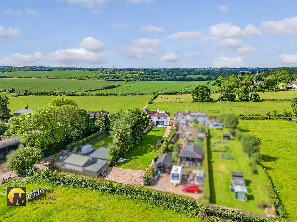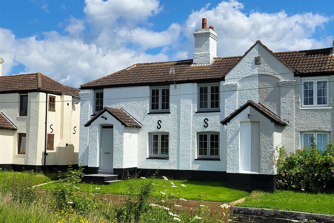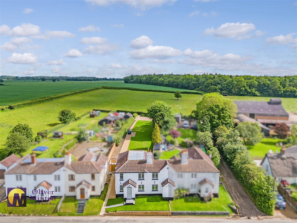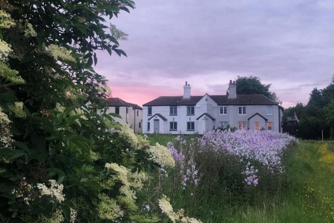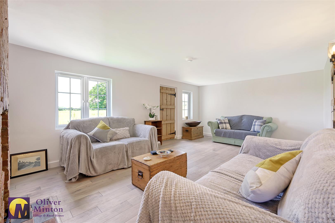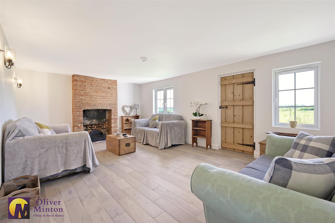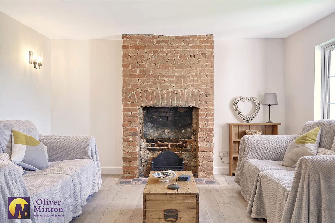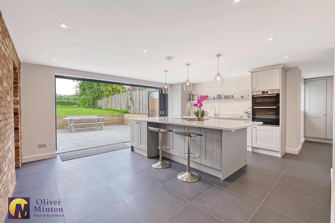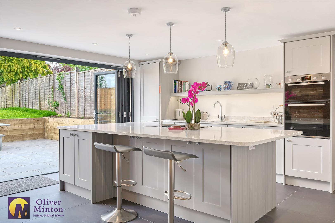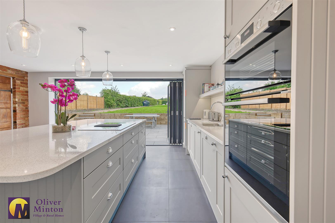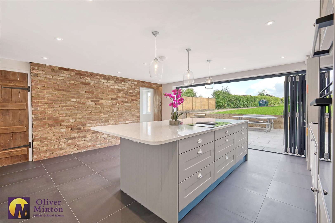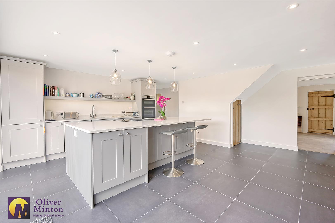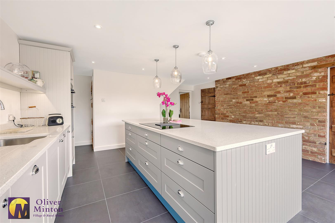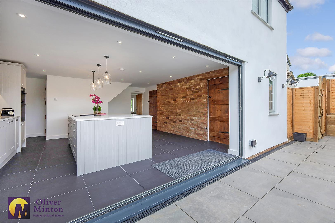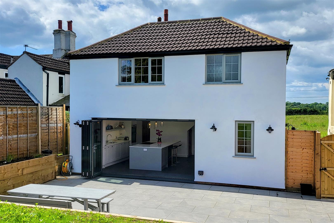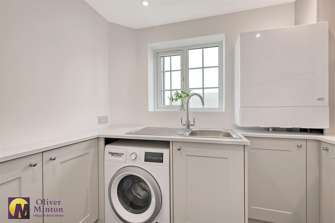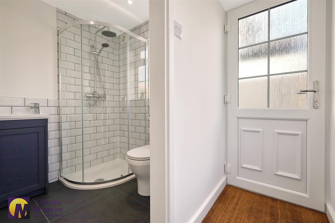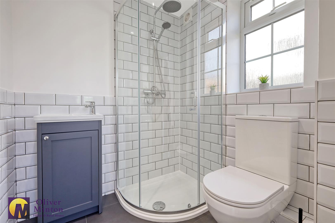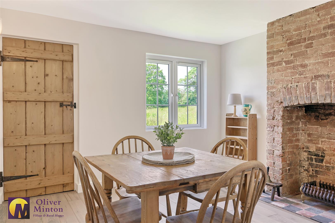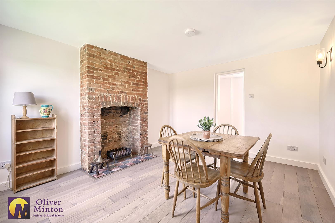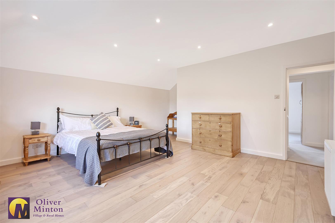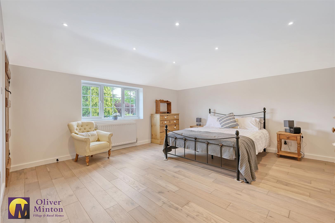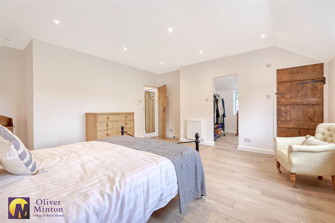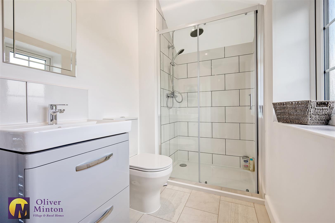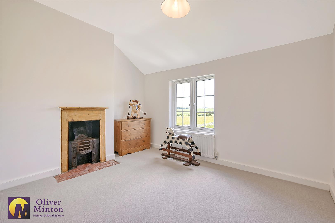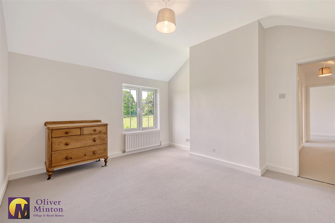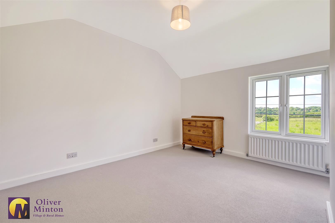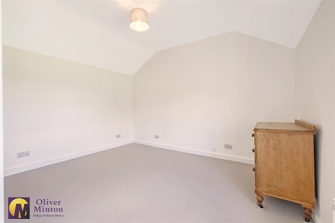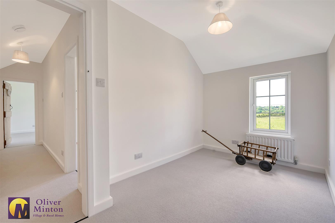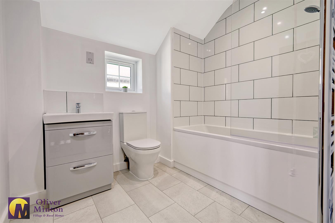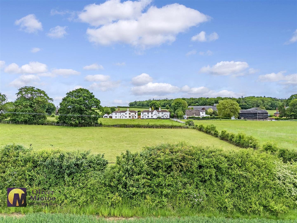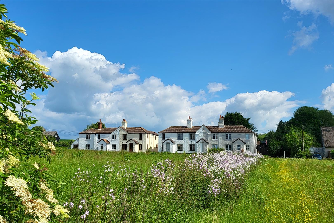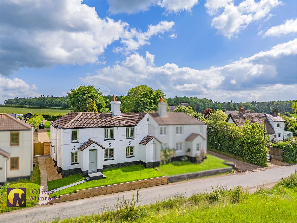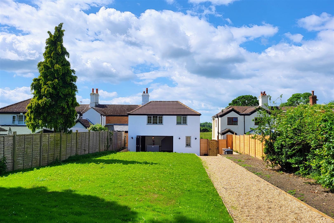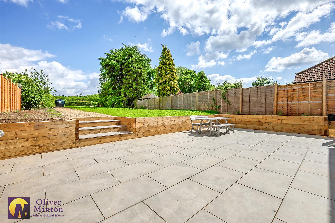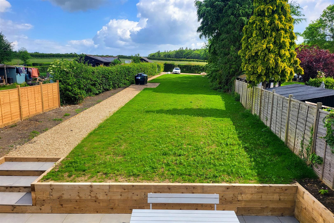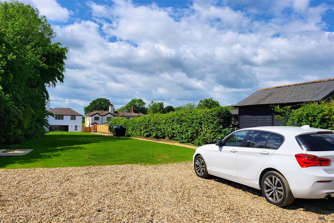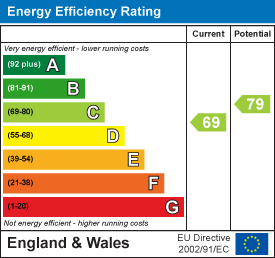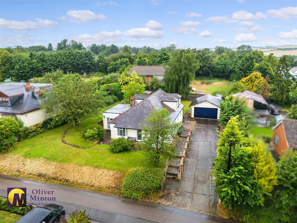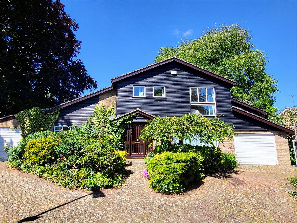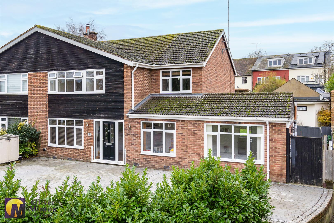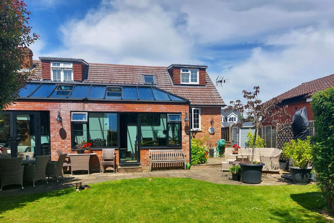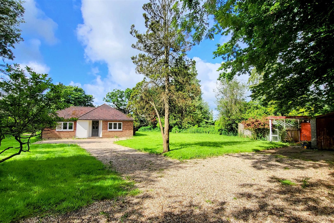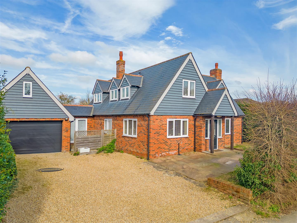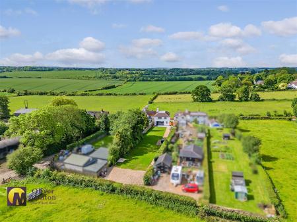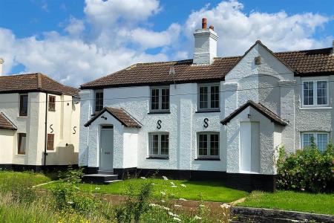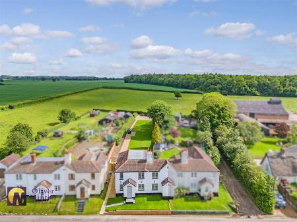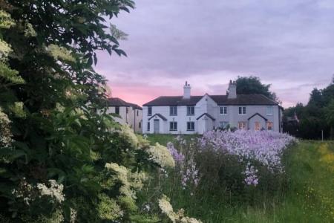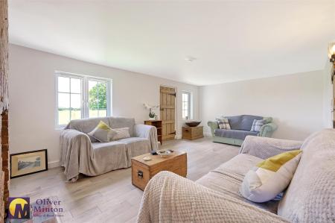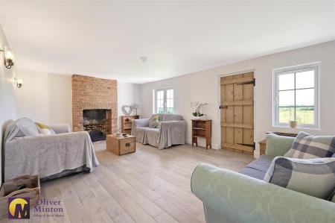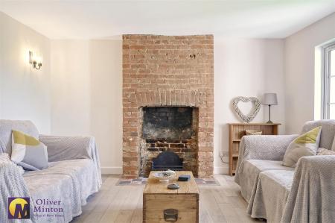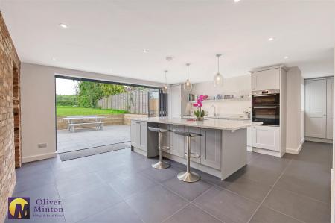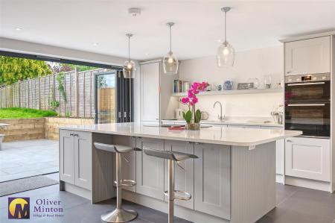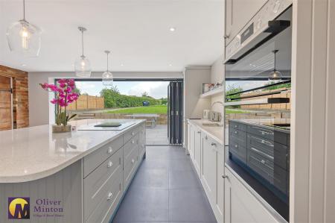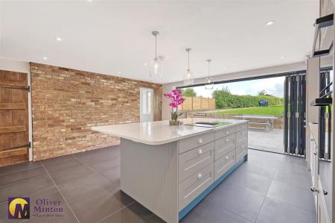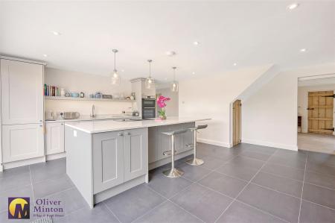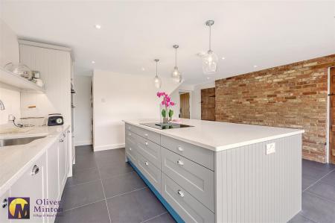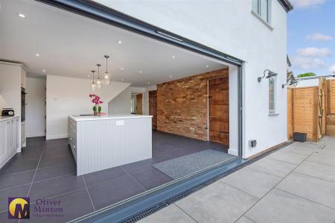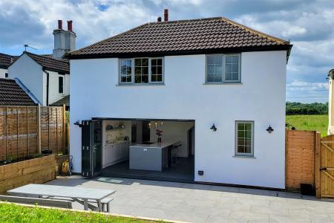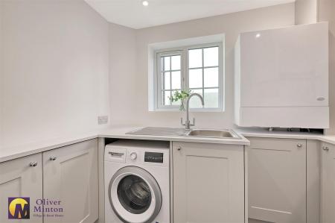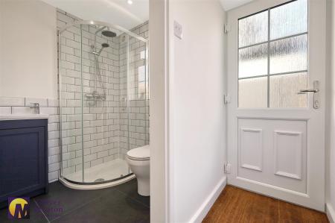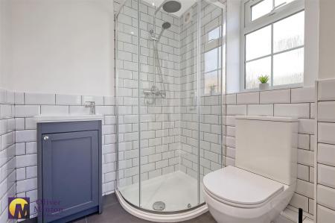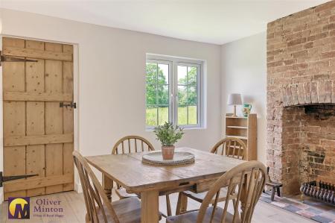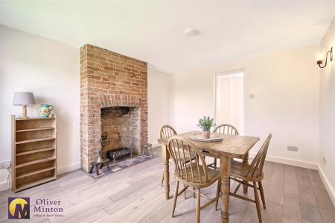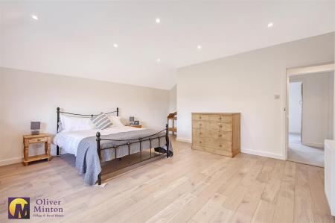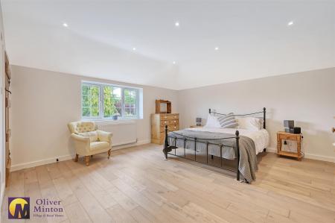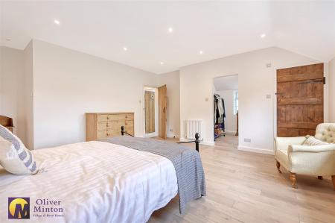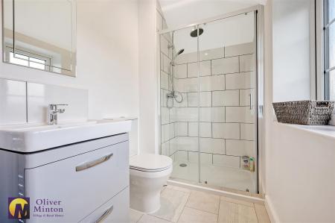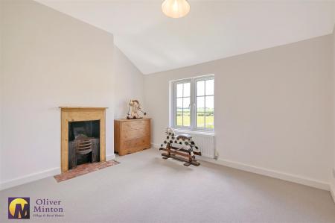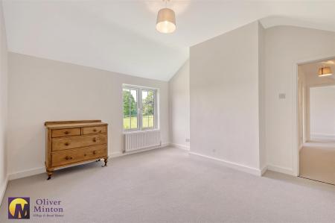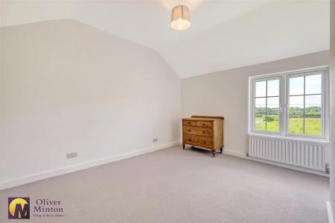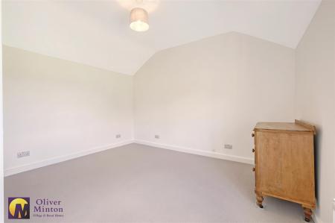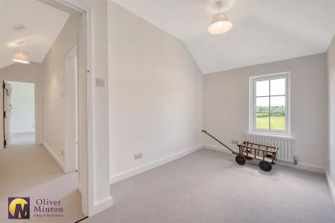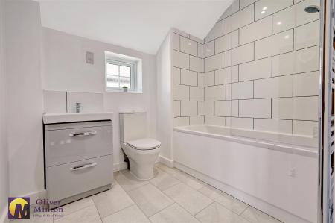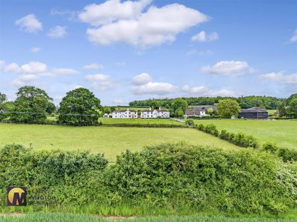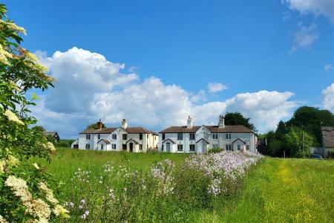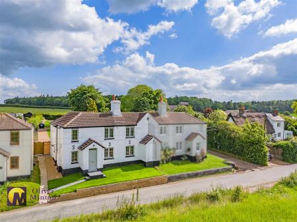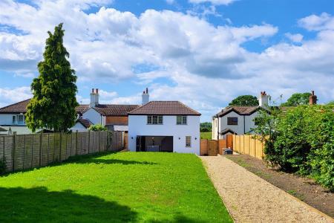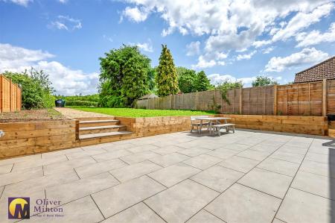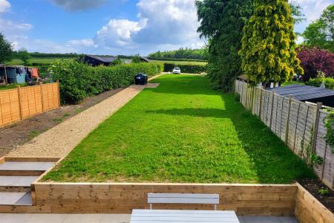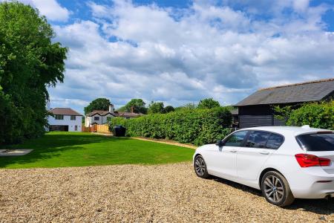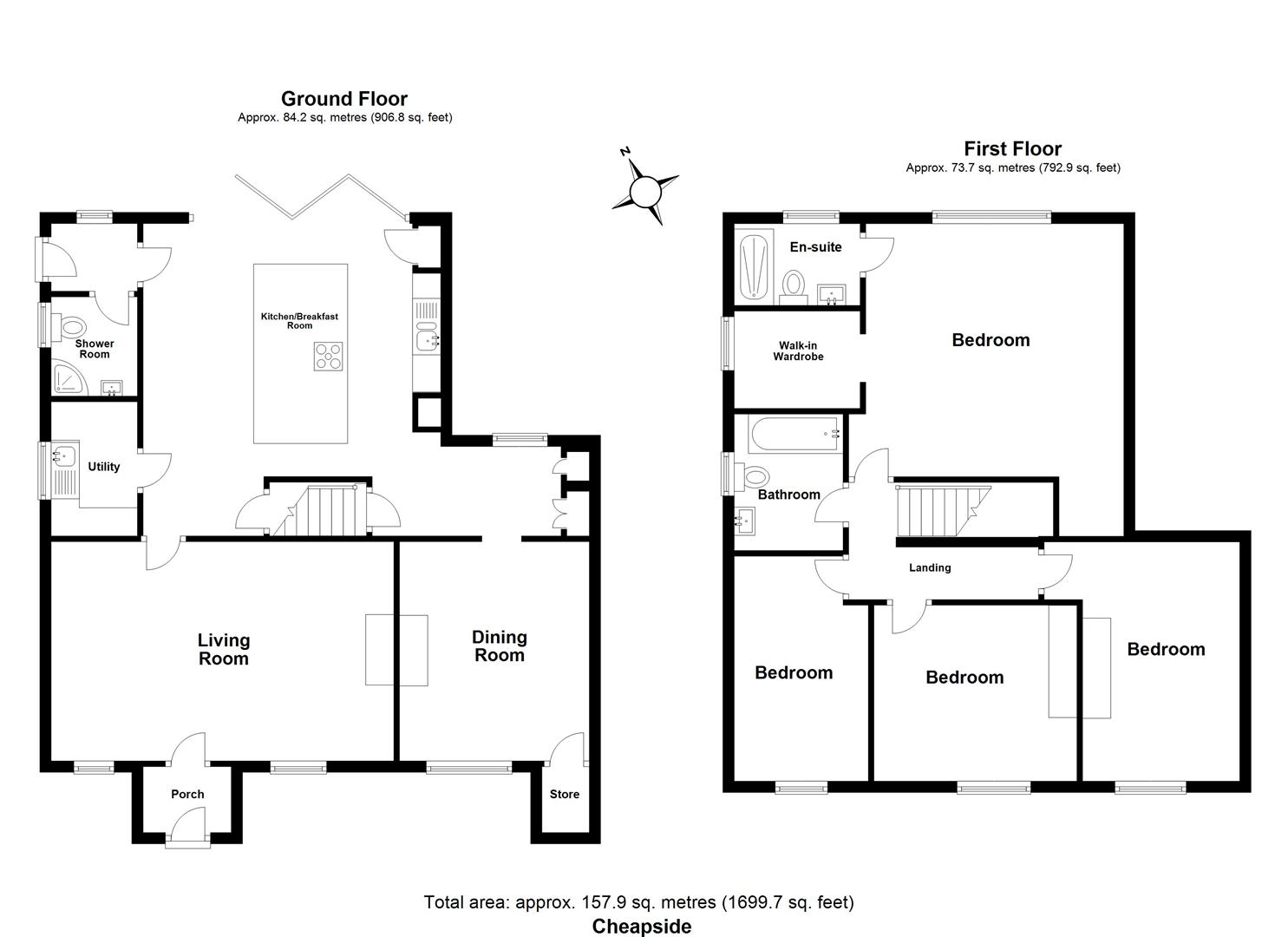4 Bedroom Semi-Detached House for sale in Buntingford
Oliver Minton Village & Rural Homes are delighted to offer this CHAIN FREE fantastic semi-detached family home, that is ready for occupation now following a complete program of extension and high quality refurbishment throughout. The superb, spacious, and stylishly presented accommodation extends to 1678 sq ft and is perfectly complemented by the large 0.25 acre plot, rear parking and the lovely views and rural setting. Anstey is approximately 5 miles to the north-east of Buntingford and as stated on the Anstey Village website, "Anstey is not a village in which we want to have street lights, cats eyes, and parking restrictions. In years to come we hope that remote and untouched will still describe the village; and like many generations before us villagers happily get on with their lives, either on their own or within the friendship of their neighbours, church, school and pub."
Enclosed Entrance Porch - Solid front door. Inner door to:
Living Room - 6.10m x 3.89m (20'0 x 12'9) - Engineered oak wood flooring with underfloor heating. 2 uPVC double glazed windows to front. Brick open fireplace. 'Jim Lawrence' lighting. Door to Kitchen.
Luxury Kitchen - 5.13m x 4.83m < 5.79m (16'10 x 15'10 < 19'0) - A superb 'Vandepeer' hand built bespoke fitted kitchen with poreclain tiled floor and underfloor heating. Attractive quartz worktops and large island incorporating breakfast bar. Integrated 'Elica' induction hob with downdraft external vent. Soft-closing cupboards and storage drawers. Inset sink unit. Built-in electric 'Bosch' double oven. Integrated 'Bosch' dishwasher, fridge and freezer. Full width double glazed bi-fold doors opening to patio. 'Jim Lawrence' lighting. Door to understairs storage cupboard. Door to side lobby area. Feature exposed natural brick wall (with bricks used from original outbuilding). Door to:
Utility Room - 2.39m x 1.70m (7'10 x 5'7) - uPVC double glazed window to side. Porcelain tiled floor with underfloor heating. Hot water cylinder. 'Grant' oil fired boiler. Free-standing 'Bosch' washing machine. Quartz work surfaces incorporating sink unit and storage cupboards below. Inset ceiling lights.
Side Lobby - Porcelain tiled floor with underfloor heating. uPVC double glazed door to side and double glazed window to rear. Door to:
Shower Room - 1.68m x 1.68m (5'6 x 5'6) - Attractive white suite comprising WC and wash hand basin with cupboard under. Tiled shower cubicle with curved glass door/screen. Porcelain tiled floor with underfloor heating. uPVC double glazed obscure window. Shaver socket. Part tiled walls. Inset ceiling lights.
Inner Hallway - Open plan from main kitchen area with door concealing staircase to first floor. Porcelain tiled floor with underfloor heating. uPVC double glazed window to rear. Fitted floor to ceiling storage cupboards. Doorway opening to:
Dining Room - 3.86m x 3.40m including chimney breast (12'8 x 11 - uPVC double glazed window to front. Engineered oak flooring with underfloor heating. Brick open fireplace. 'Jim Lawrence' lighting. Door to walk-in storage cupboard with automatic light.
First Floor Landing - Doors off to:
Bedroom One - 4.60m + alcove x 4.60m + alcove (15'1 + alcove x 1 - uPVC double glazed window to rear. 2 radiators. Engineered oak flooring. Inset ceiling lights. Door to En-Suite. Doorway opening to:
Dressing Area - 2.34m x 1.40m (7'8 x 4'7) - Engineered oak flooring. uPVC double glazed obscure window to side. Inset ceiling lights.
En-Suite Shower Room - 2.34m x 1.45m (7'8 x 4'9) - Attractive white suite comprising WC and wash hand basin with storage drawers below. Large tiled shower cubicle with glazed sliding door. Chrome heated towel rail. Shaver socket. 'Karndean' flooring. uPVC double glazed obscure window to rear. Extractor fan. Inset ceiling lights.
Bedroom Two - 3.81m x 3.45m including chimney breast (12'6 x 11' - uPVC double glazed window to front with lovely views over countryside. Radiator.
Bedroom Three - 3.71m narrowing to 3.28m to face of chimney x 2.84 - uPVC double glazed window to front with superb rural views. Radiator. Feature open fireplace.
Bedroom Four - 3.99m x 2.34m (13'1 x 7'8) - uPVC double glazed window to front with views. Radiator.
Family Bathroom - 2.41m x 2.11m (7'11 x 6'11) - Superb white suite comprising wash hand basin with storage drawers below, WC and bath with shower above and glazed shower screen. Chrome heated towel rail. 'Karndean' flooring. uPVC double glazed window. Shaver socket. Extractor fan. Inset ceiling lights.
Outside - Steps up at front and side pathway to main entrance door to side elevation and side access gate to rear garden.
Large Rear Garden Within 0.25 Acre Plot - With a plot extending to a quarter of an acre, the large rear garden is an outstanding feature and could be a children's delight. There is a large porcelain paved patio area to the rear of the house, with steps up to the huge lawn with shingle pathway from rear parking area. 2000 litre oil tank. Outside water tap and power socket.
Rear Parking Area - Extensive shingle parking area accessed via service road. Potential for large garage and outbuildings to be built.
Agents Notes - Mains drainage, electricity and water services are connected, with oil fired central heating. Refurbishment works have included a thermal upgrade with insulated floors, walls and ceilings. Broadband & mobile phone coverage can be checked at https://checker.ofcom.org.uk/
There is www.jim-lawrence.co.uk lighting fitted to the ground floor and underfloor heating throughout the ground floor. Original ledge and brace doors are featured throughout. High quality wool carpets are fitted to 3 of the bedrooms, stairs and landing.
Subject to exploring and gaining planning permission, there may be potential for a building plot at the end of the garden.
Important information
This is not a Shared Ownership Property
Property Ref: 548855_33156876
Similar Properties
4 Bedroom Chalet | Guide Price £750,000
Oliver Minton Village & Rural Homes are delighted to offer this CHAIN FREE detached chalet bungalow, on a super 0.25 acr...
CHAIN FREE: Church Fields, Standon
6 Bedroom Detached House | Guide Price £735,000
A wonderful opportunity not to be missed. Available with the added advantage of no upward chain.Located at the head of a...
Superb house with Annexe: Puckeridge
5 Bedroom Semi-Detached House | Offers Over £730,000
A superb 5 bedroom village home which has been meticulously updated and enhanced by the current owners in the sought-aft...
3 Bedroom Semi-Detached Bungalow | Guide Price £775,000
Oliver Minton Village & Rural Homes are delighted to offer this superb semi-detached chalet bungalow in one of Braughing...
SUPERB BUNGALOW with EXTENSION OPTION - Levens Green, Old Hall Green, Nr Ware, Herts
2 Bedroom Detached Bungalow | Guide Price £780,000
Oliver Minton Village & Rural Homes are delighted to offer for sale this individual 2 bedroom detached bungalow on a sup...
Aspenden, Nr. Buntingford: Annexe Potential
4 Bedroom Detached House | Offers Over £790,000
This individually designed, 3-4 bedroom detached home, built approximately 12 years ago for the current owners own occup...

Oliver Minton Estate Agents (Puckeridge)
28 High St, Puckeridge, Hertfordshire, SG11 1RN
How much is your home worth?
Use our short form to request a valuation of your property.
Request a Valuation


