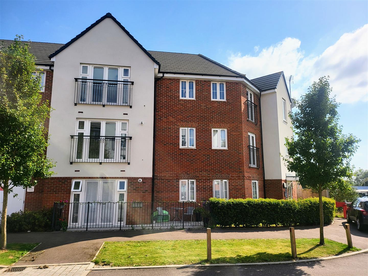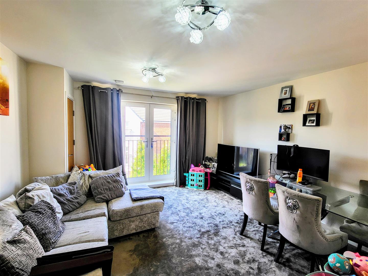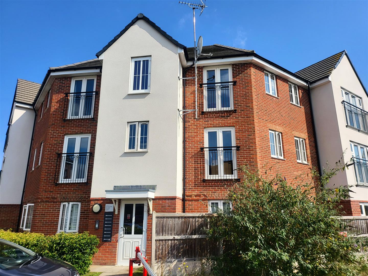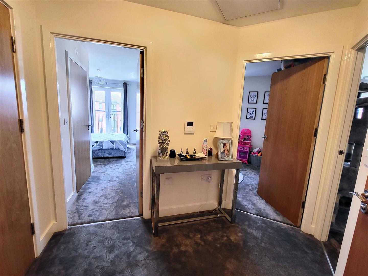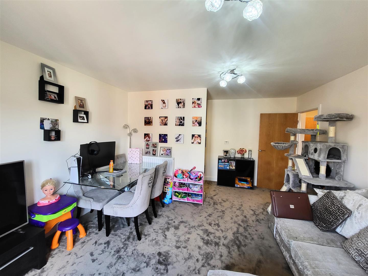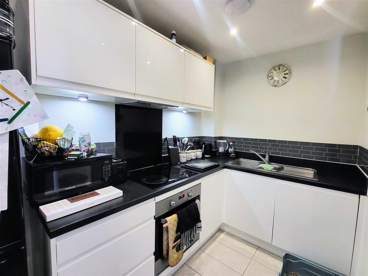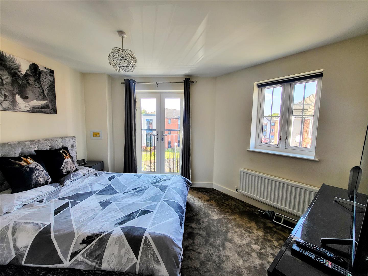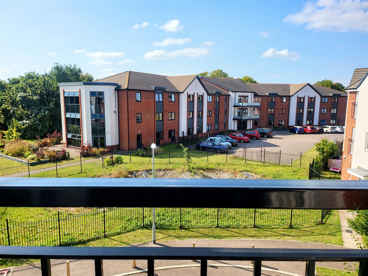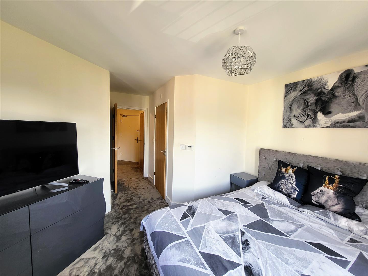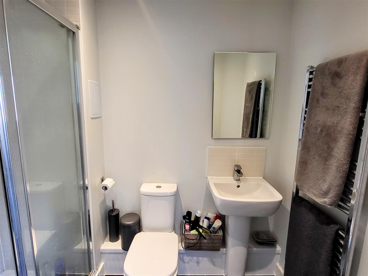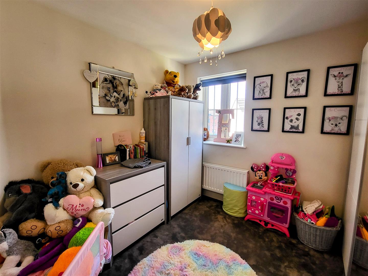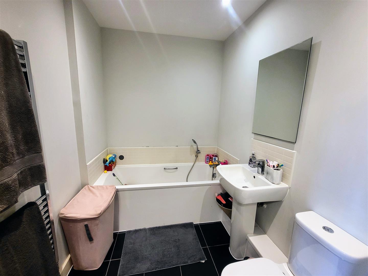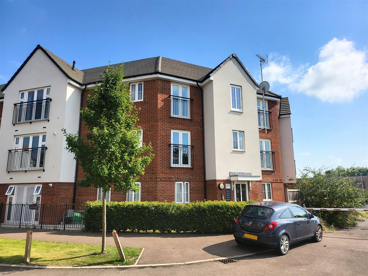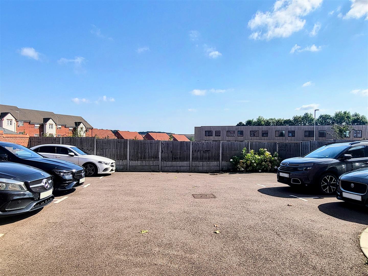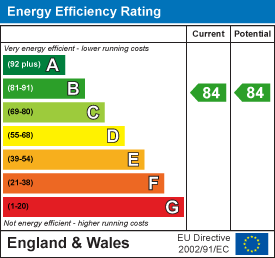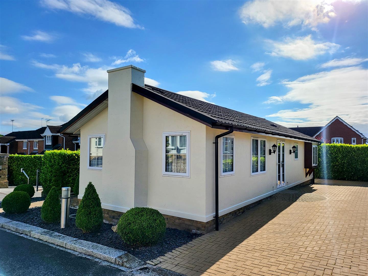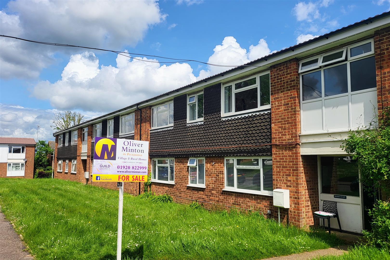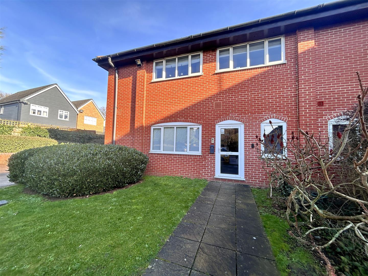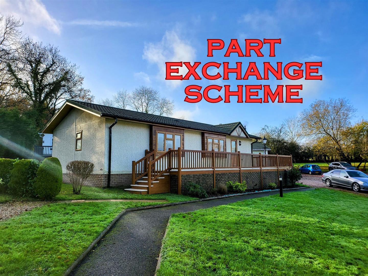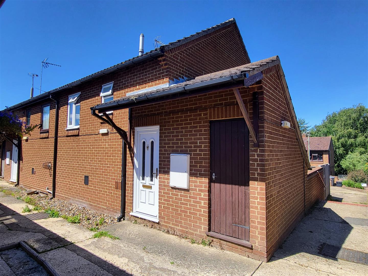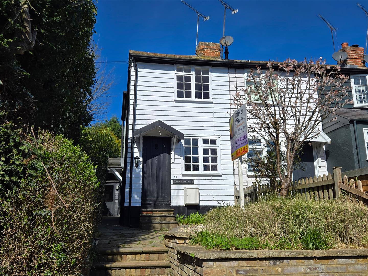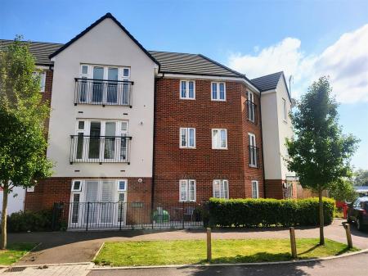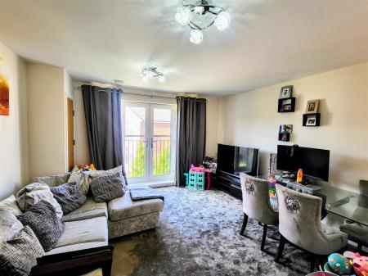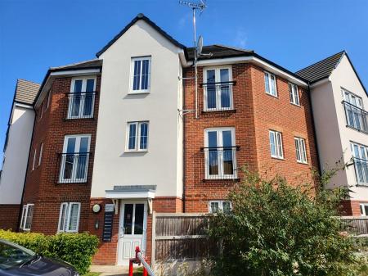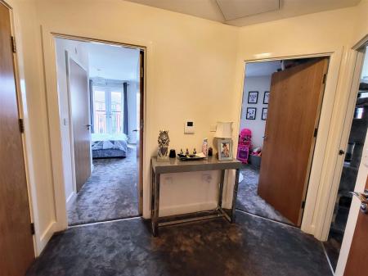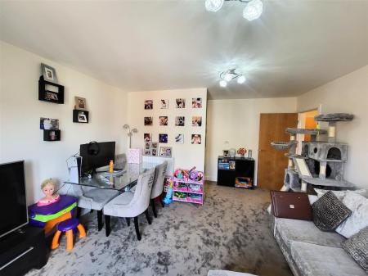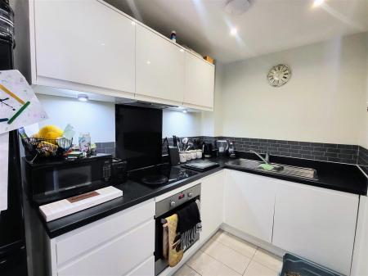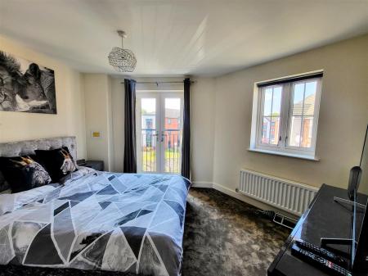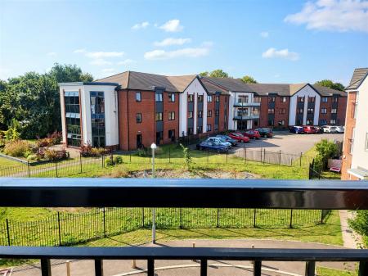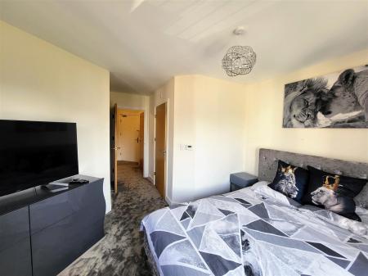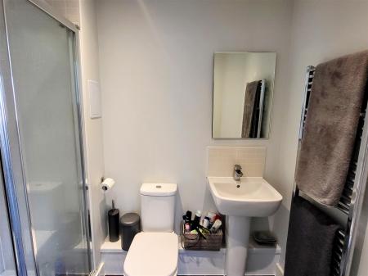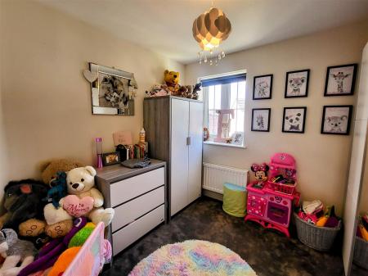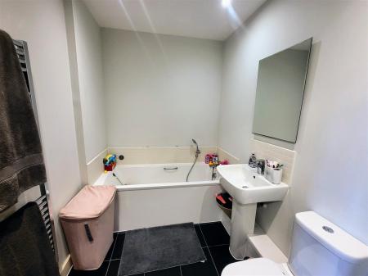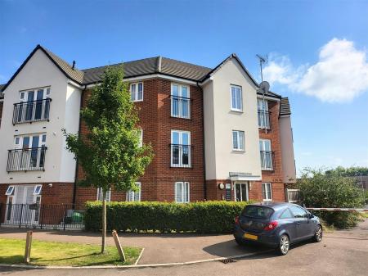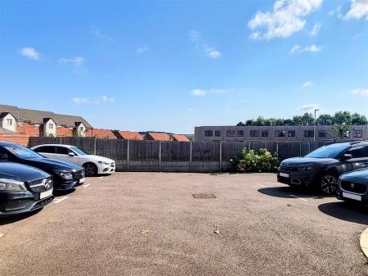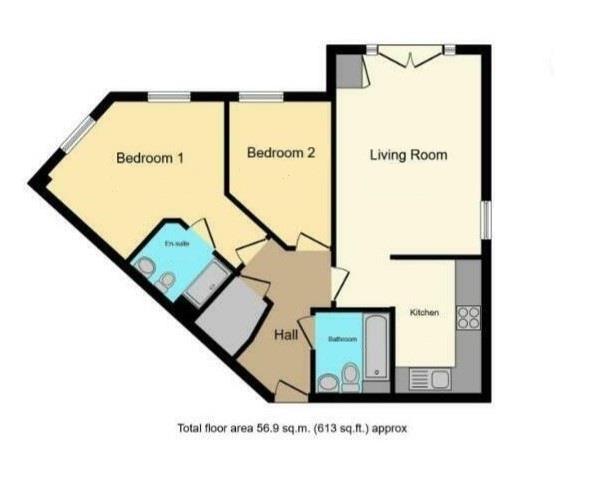2 Bedroom Apartment for sale in Buntingford
GREAT FIRST TIME BUYER OPPORTUNITY! An excellent top floor 2 bedroom apartment with 2 'Juliet' balconies. With 244 years remaining on the Lease, this bright and attractively presented flat is located just a short distance from the new Buntingford First School, on the southern fringes of the town. Features include allocated parking for one car, plus visitor parking, gas central heating to radiators, uPVC double glazing, video entryphone system, entrance hall, living room with Juliet-style balcony and open-plan fitted kitchen, main bedroom with Juliet-style balcony and en-suite shower room, good size second bedroom and family bathroom.
Communal Entrance Hall - Main entrance door with video entryphone. Communal hallway and staircase to all floors. Private door on top (second) floor to:
Entrance Hallway - Access hatch to loft storage space. Door to large walk-in storage/cloaks cupboard.
Living Room - 4.09m x 3.76m < 5.03m (13'5 x 12'4 < 16'6) - Double glazed patio doors to 'Juliet' balcony. 2 radiators. Corner built-in cupboard housing wall-mounted 'Vaillant' combination gas fired boiler. Open plan to:
Kitchen Area - 3.05m x 1.80m (10'0 x 5'11) - Fitted wall, base and drawer units, with work surfaces incorporating sink unit and 'Zanussi' induction hob with extractor unit above and electric oven below. Space for fridge/freezer. Integrated 'Zanussi' washing machine. Ceramic tiled floor. Inset ceiling lights.
Bedroom One - 4.32m max x 2.69m + door recess (14'2 max x 8'10 - uPVC double glazed double doors to 'Juliet' balcony with wrought iron railings. Further uPVC double glazed window. Radiator. Door to:
En-Suite Shower Room - 2.31m x 1.45m (7'7 x 4'9) - Large shower cubicle, WC and pedestal hand basin. Large heated towel rail. Ceramic tiled floor. Inset ceiling lights.
Bedroom Two - 3.51m max x 2.90m (irregular shape) (11'6 max x 9' - uPVC double glazed window. Radiator.
Bathroom - 2.34m x 1.78m (7'8 x 5'10) - Modern white suite comprising bath, pedestal hand basin and WC. Chrome heated towel rail. Ceramic tiled floor. Inset ceiling lights.
Outside -
Allocated Parking Space - There is an allocated parking space for one car.
Agents Notes - Tenure: Leasehold
Lease: 250 years from June 2018
Service Charge: �1398 per annum
Ground Rent: �350 per annum
Council Tax - Band C
Mains services are connected: mains water, sewerage, electricity. Gas fired central heating (untested).
Broadband & mobile phone coverage can be checked at https://checker.ofcom.org.uk
Property Ref: 548855_33391857
Similar Properties
FULLY RESIDENTIAL PARK HOME, Puckeridge Park, Tollsworth Way, Puckeridge
2 Bedroom Park Home | Guide Price £250,000
Being sold with NO CHAIN involvement, Oliver Minton Village & Rural Homes are delighted to offer this well presented 2 d...
OWN PRIVATE GARDEN - Gauldie Way, Standon, Herts
2 Bedroom Flat | Offers in region of £239,950
Oliver Minton are delighted to bring to market this spacious 2 bedroom first floor apartment WITH THE BENEFIT OF ITS OWN...
SPACIOUS FIRST FLOOR APARTMENT - Cambridge Court
1 Bedroom Apartment | Guide Price £235,000
Forming part of this attractive complex in the popular village of Puckeridge, this spacious first floor apartment is imm...
RESIDENTIAL PARK HOME - Burnham Green Road, Burnham Green, Nr Welwyn
2 Bedroom Park Home | Guide Price £295,000
With all year round and primary residential home official usage, a superb opportunity to purchase an 'Omar Elveden Cotta...
2 Bedroom End of Terrace House | Guide Price £299,995
FREEHOLD HOUSE...A rare opportunity at this price level to purchase a two bedroom Freehold split-level house, in need of...
2 Bedroom Cottage | Guide Price £325,000
Oliver Minton Village & Rural Homes are delighted to offer this charming 2-bedroom cottage located towards the southern...

Oliver Minton Estate Agents (Puckeridge)
28 High St, Puckeridge, Hertfordshire, SG11 1RN
How much is your home worth?
Use our short form to request a valuation of your property.
Request a Valuation
