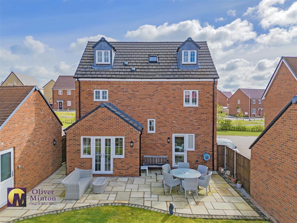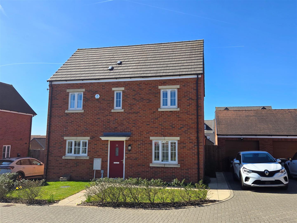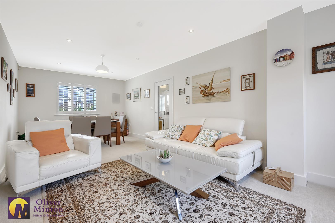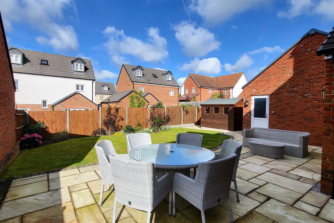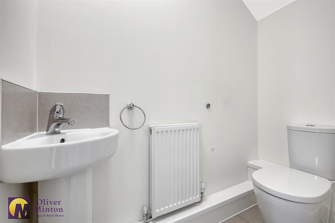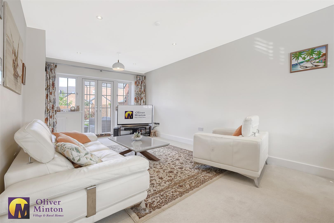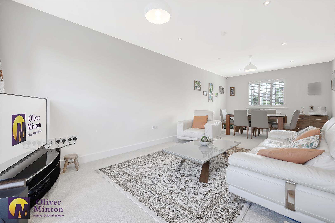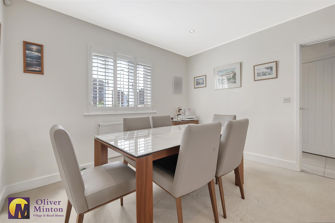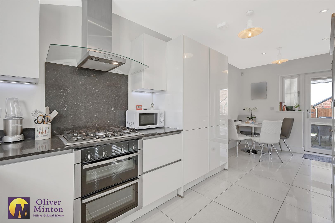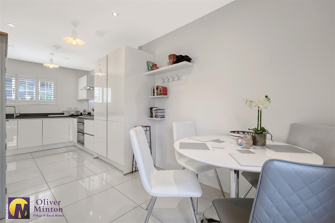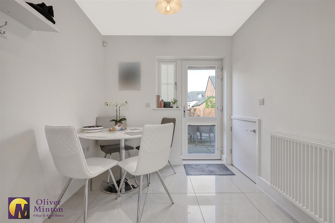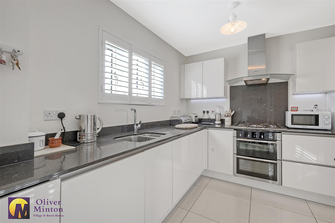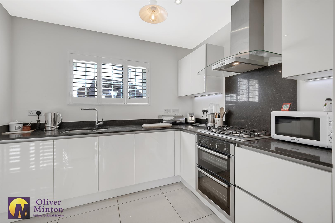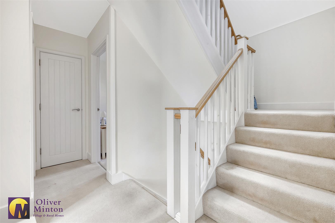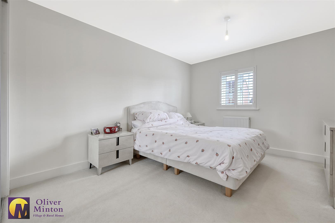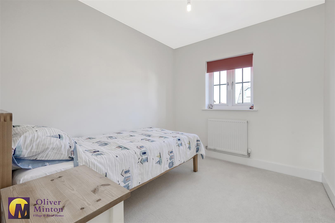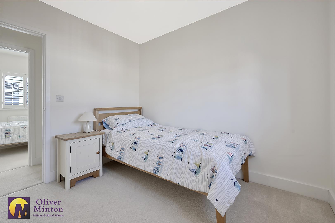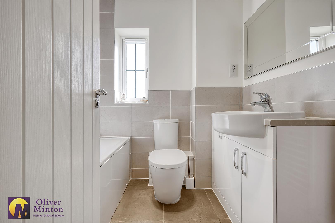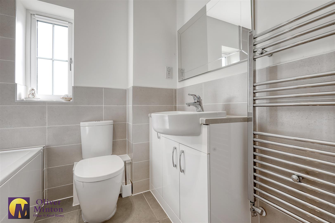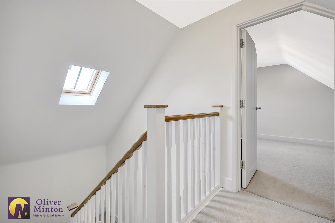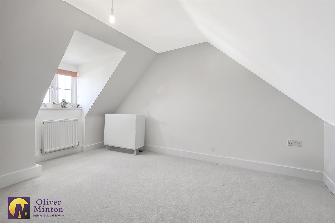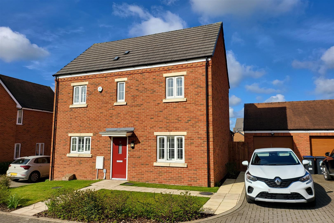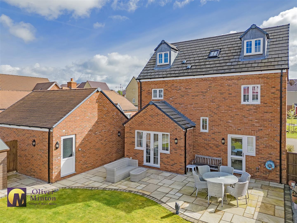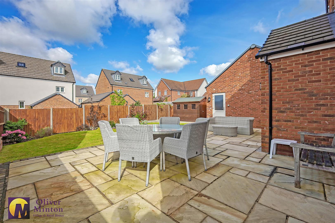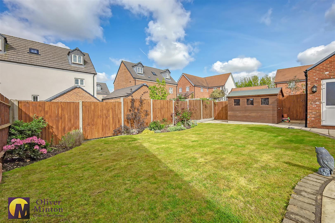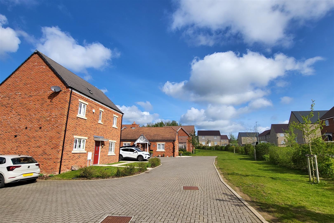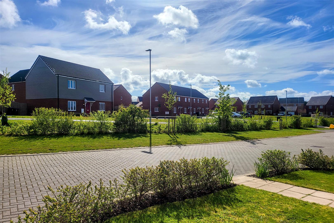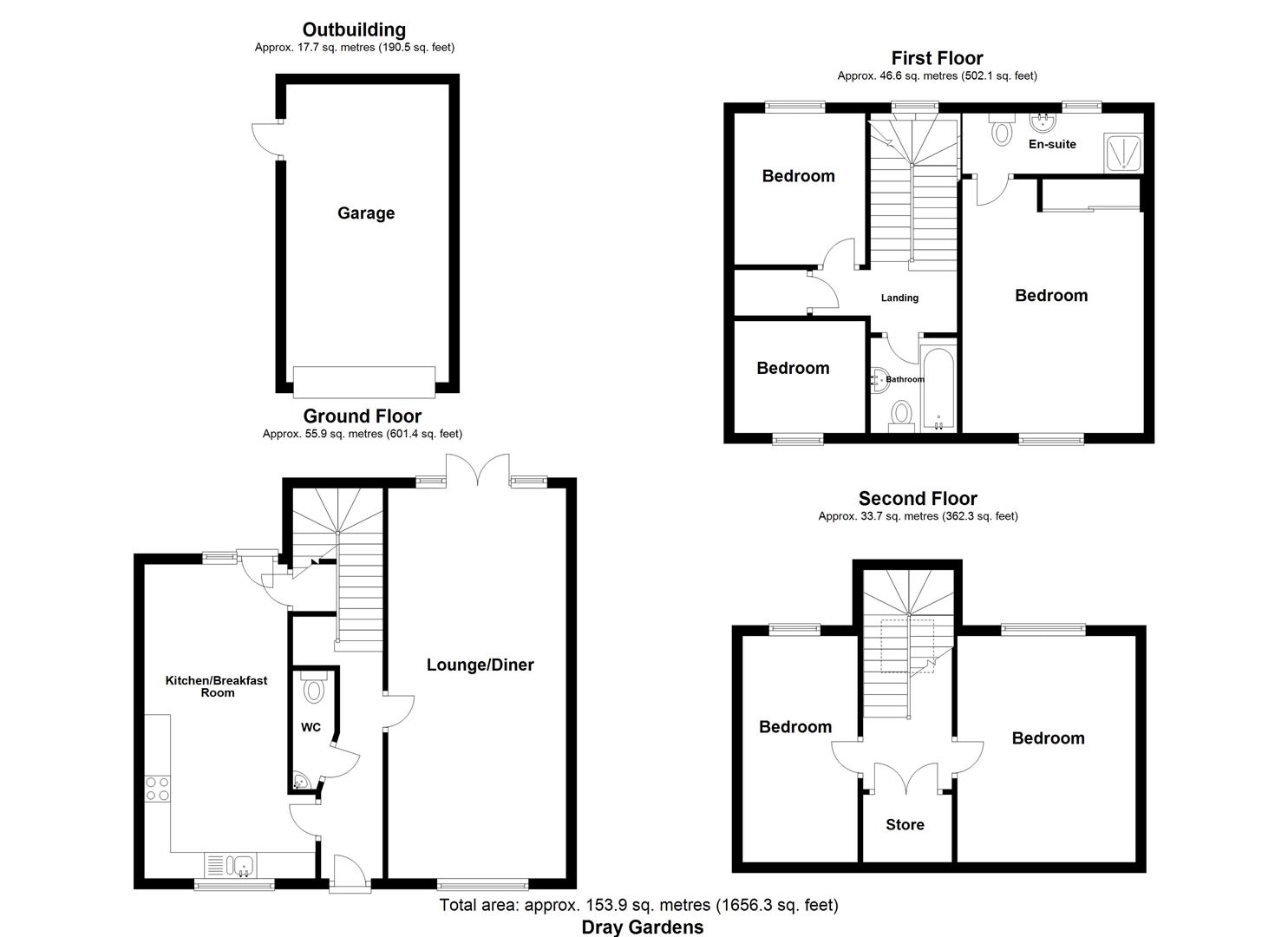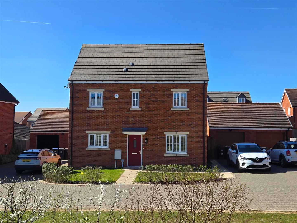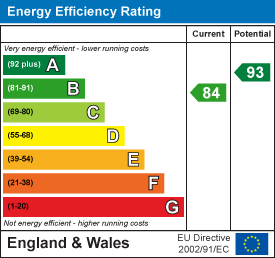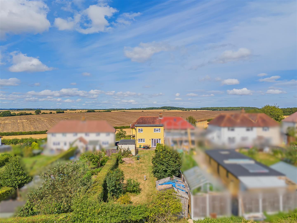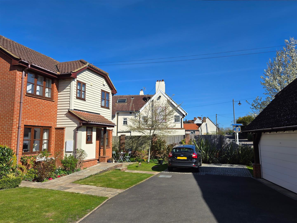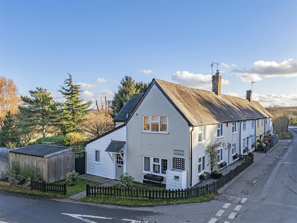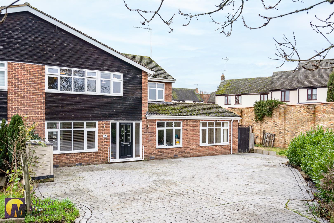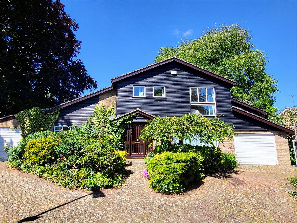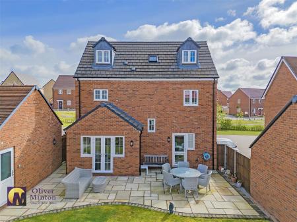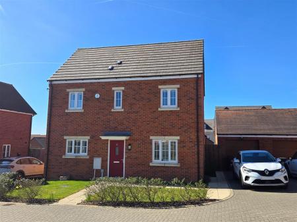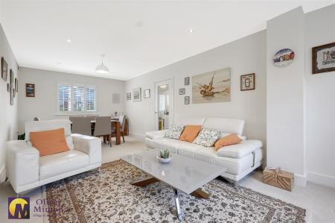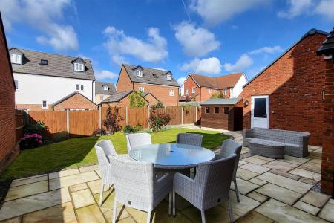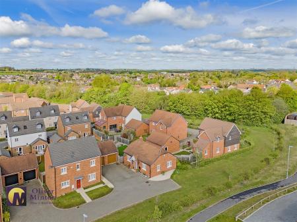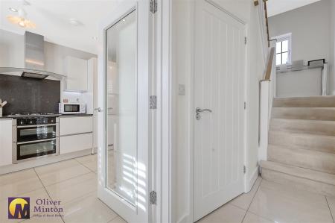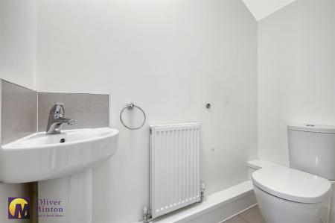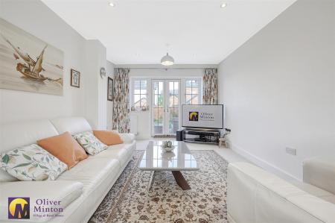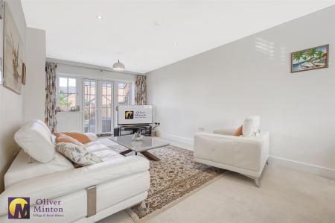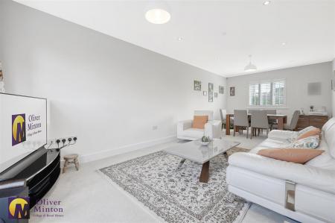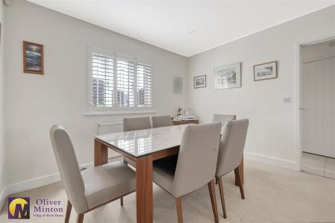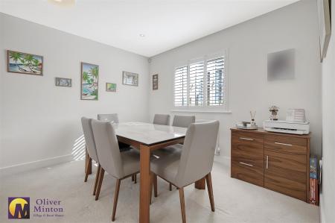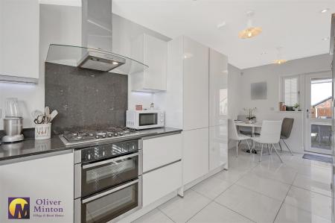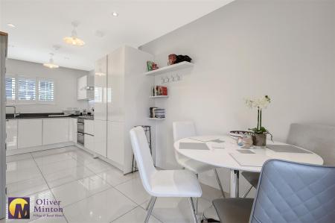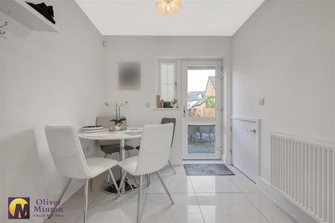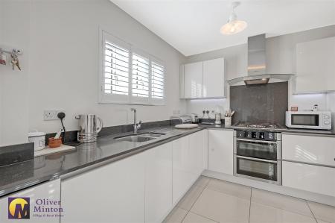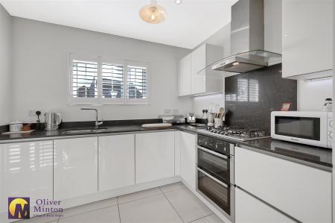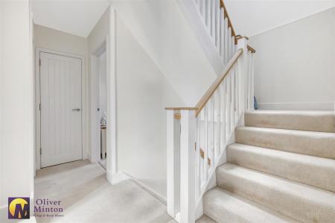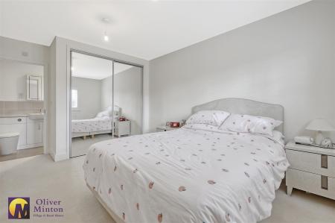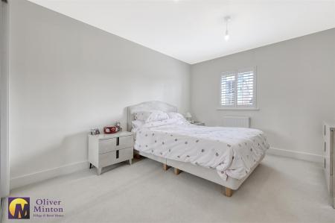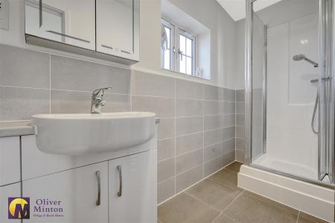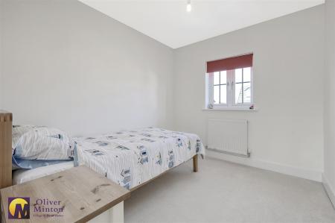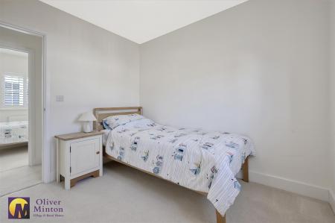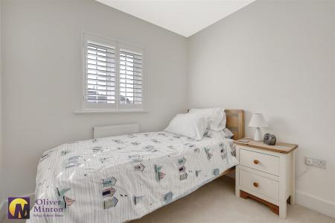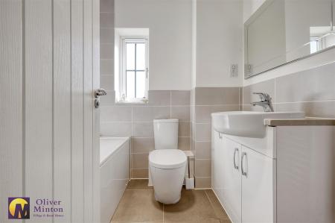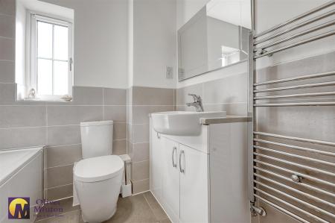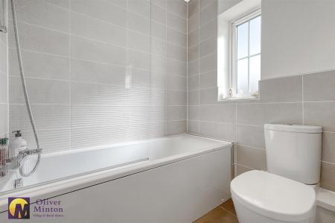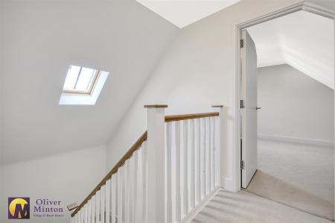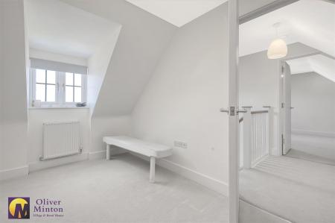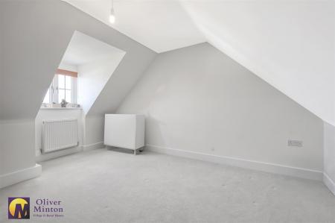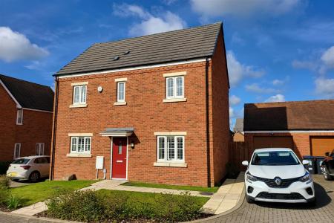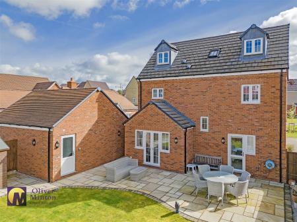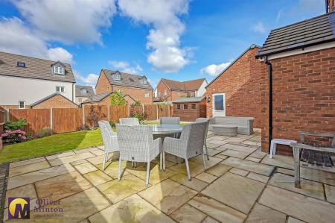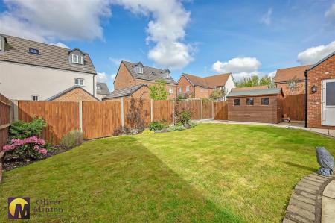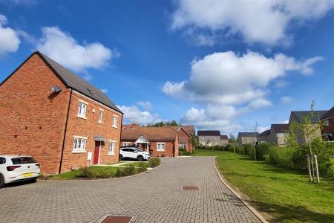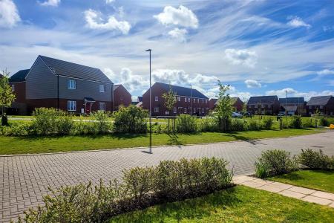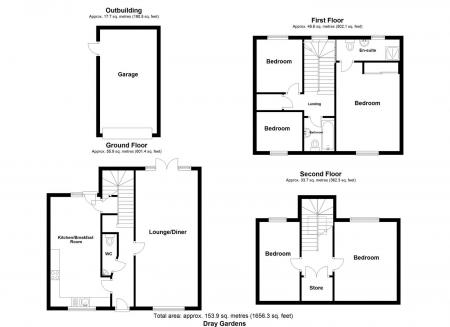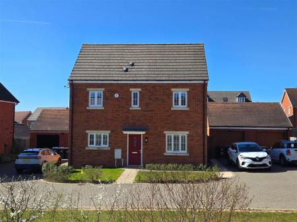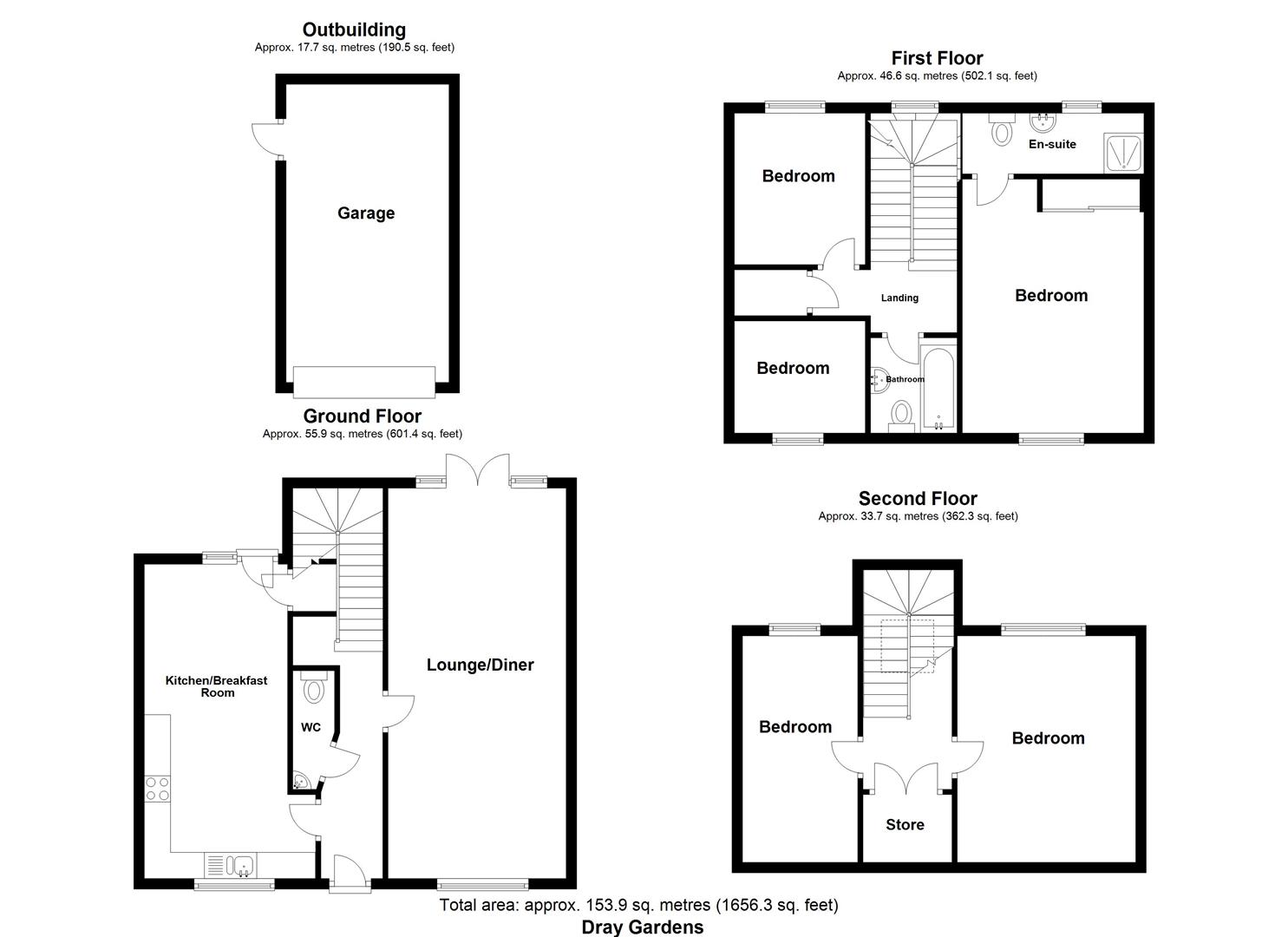5 Bedroom Detached House for sale in Buntingford
We are delighted to offer this lovely modern 5 bedroom detached house, superbly appointed at the end of a cul-de-sac within this popular Buntingford development. With uPVC double glazing and gas central heating to radiators, the immaculately presented accommodation comprises: hallway, cloakroom, dual aspect living room, fitted kitchen/breakfast room, main bedroom with en-suite shower room, family bathroom and 4 further bedrooms over the first and second floors. There is a large single garage with electric remote control door and a 44' x 40' attractive rear garden.
Hallway - Front door with uPVC double glazed insert. Porcelain tiled floor. Radiator. Staircase to first floor. Glazed doors to Lounge and Kitchen/Diner. Door to Cloakroom.
Cloakroom - White WC, pedestal hand basin, porcelain tiled floor. Extractor fan. Radiator.
Lounge / Diner - 7.39m x 3.35m (24'3 x 11'0) - Dual aspect room. uPVC double glazed window to front with fitted plantation shutter blinds. uPVC double glazed windows and French doors to rear garden. 2 radiators. Inset ceiling lights. Glazed door from hall.
Kitchen / Breakfast Room - 5.94m x 2.44m (19'6 x 8'0) - Dual aspect with uPVC double glazed windows to front with fitted plantation shutter blinds. Double glazed uPVC door to rear garden. Porcelain tiled floor. Radiator. Low door to deep understairs storage cupboard. Fitted wall, base and drawer units, concealed lighting over black granite work surfaces incorporating sink unit. Built-in 5-ring gas hob with Neff extractor canopy above and Neff electric double oven below. Integrated 'Blomberg' washer/dryer and integrated dishwasher. Inset ceiling lights. Glazed door from hall.
Cloakroom - White WC and pedestal hand basin. Porcelain tiled floor. Extractor fan. Radiator.
Lounge / Diner - 7.39m x 3.35m (24'3 x 11'0) - A bright dual aspect room. uPVC double glazed window to front with fitted plantation shutter blinds. uPVC double glazed windows and French doors to rear garden. 2 radiators. Inset ceiling lights. Glazed door from hall.
First Floor Landing - Door to built-in airing cupboard housing 'Megaflo' hot water cylinder. Staircase to Second Floor.
Bedroom One - 4.62m including wardrobes x 3.38m (15'2 including - uPVC double glazed window to front with plantation shutter blinds. Radiator. Mirror-fronted sliding doors to large built-in double wardrobe. Door to:
En-Suite Shower Room - 3.38m x 1.22m (11'1 x 4'0) - Glazed shower cubicle, white wash hand basin and WC with concealed cistern and adjoining storage cupboards and work surface. Chrome heated towel rail. uPVC double glazed obscure window. Part tiled walls and ceramic tiled floor. Shaver point. Extractor fan.
Bedroom Four - 2.87m x 2.49m (9'5 x 8'2) - uPVC double glazed window to rear. Radiator.
Bedroom Five - 2.46m x 2.06m (8'1 x 6'9 ) - uPVC double glazed window to front. Radiator.
Family Bathroom - 2.03m x 1.75m (6'8 x 5'9) - White bath with shower attachment and glazed shower screen, WC and wash hand basin with cupboards under. Shaver point. uPVC double glazed obscure window. Chrome heated towel rail. Ceramic tiled floor and part tiled walls.
Second Floor Landing - Double doors to recessed understairs storage cupboards.'Velux' style double glazed skylight window. Doors to Bedrooms Two & Three.
Bedroom Two - 4.17m x 3.40m (13'8 x 11'2) - uPVC double glazed window. Radiator. Sloping roof eaves.
Bedroom Three - 4.17m x 2.49m (13'8 x 8'2) - uPVC double glazed window to rear. Radiator. Sloping roof eaves.
Front Garden & Driveway - Paved pathways to front door and garage. Areas of lawn. Brick paved driveway in front of garage. Side access pathway and gate to rear garden.
Large Single Garage - 5.69m x 3.12m (18'8 x 10'3) - Electric remote control up and over door. Eaves storage. Power and light. uPVC double glazed personal access door.
Rear Garden - 13.41m inc garage x 12.19m max depth (44'0 inc gar - Large full width paved patio area and shaped lawn with flower and shrub borders. Panelled fencing and side access gate. 10' x 6' timber garden shed. Outside lights and water tap.
Agents Note - All mains services are connected with mains water, sewerage, electricity and gas central heating to radiators.
There is an Estate Service Charge of �251.05 per annum
Broadband & mobile phone coverage can be checked at https://checker.ofcom.org.uk/
Property Ref: 548855_33056184
Similar Properties
3 Bedroom Semi-Detached House | Guide Price £660,000
Oliver Minton Village & Rural Homes are delighted to offer this spacious 3 double bedroom semi-detached family home of 1...
Perowne Way, Puckeridge, Herts
5 Bedroom Detached House | Guide Price £650,000
Oliver Minton Village & Rural Homes are delighted to bring to market this spacious 5-bedroom detached house in Perowne W...
Bird Court, Colliers End, Ware, Herts
4 Bedroom Detached House | Guide Price £650,000
Oliver Minton Village & Rural Homes are delighted to offer this attractive 4 bedroom detached family house with double c...
LOVELY GARDEN! - Hare Street, Nr Buntingford
3 Bedroom End of Terrace House | Guide Price £675,000
Oliver Minton Village & Rural Homes are delighted to offer this attractive and beautifully presented 3 double bedroom ch...
Superb house with Annexe: Puckeridge
5 Bedroom Semi-Detached House | Offers Over £730,000
A superb 5 bedroom village home which has been meticulously updated and enhanced by the current owners in the sought-aft...
CHAIN FREE: Church Fields, Standon
6 Bedroom Detached House | Guide Price £735,000
A wonderful opportunity not to be missed. Available with the added advantage of no upward chain.Located at the head of a...

Oliver Minton Estate Agents (Puckeridge)
28 High St, Puckeridge, Hertfordshire, SG11 1RN
How much is your home worth?
Use our short form to request a valuation of your property.
Request a Valuation
