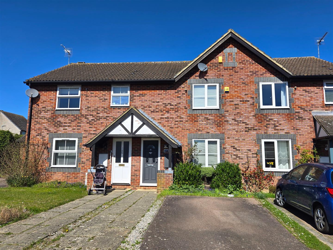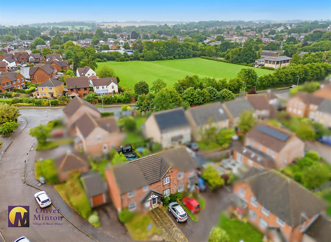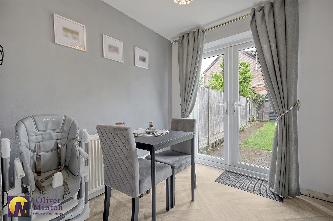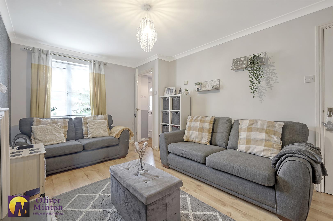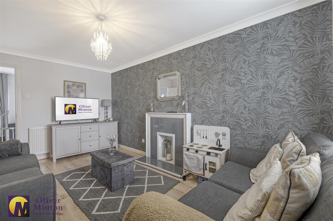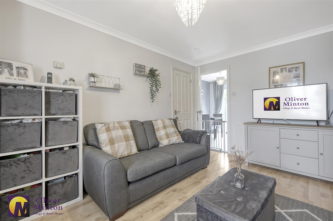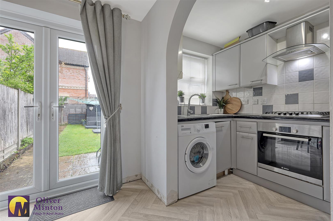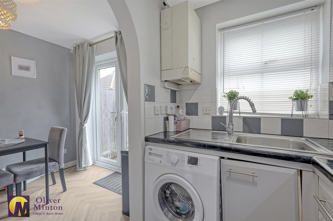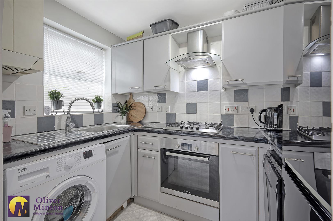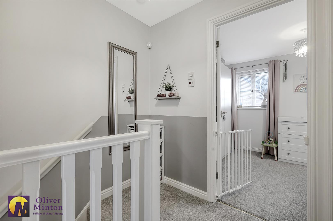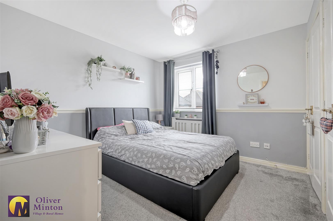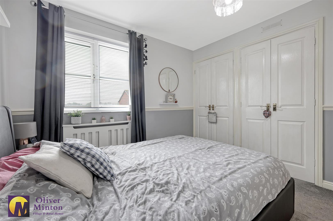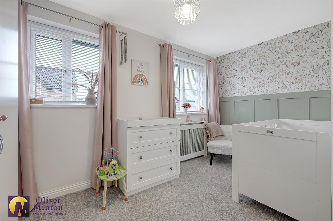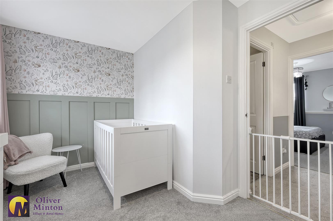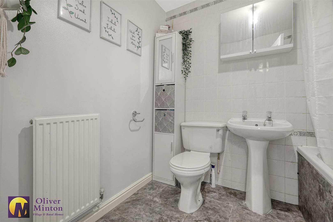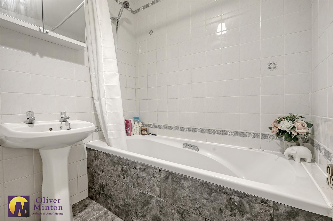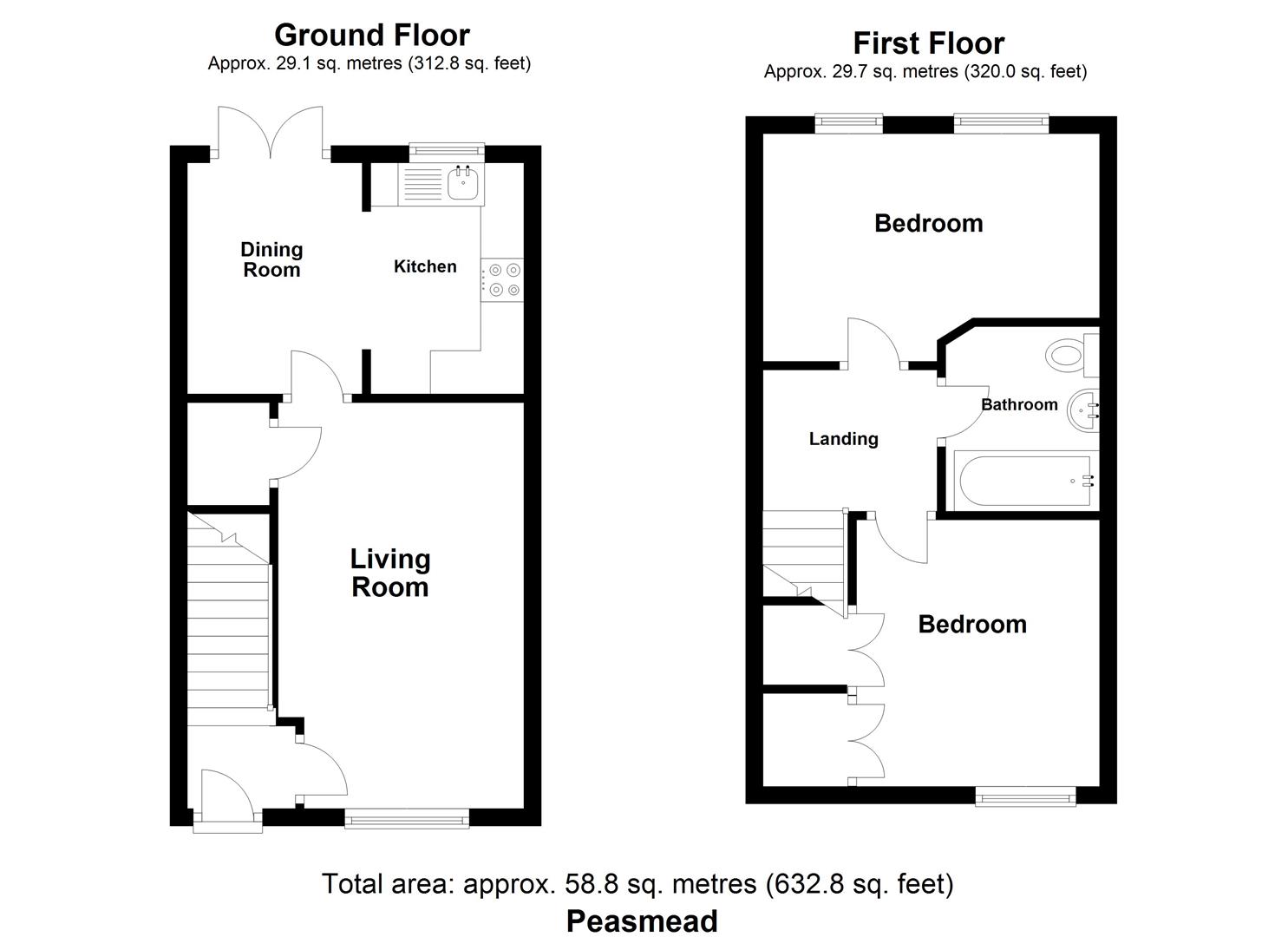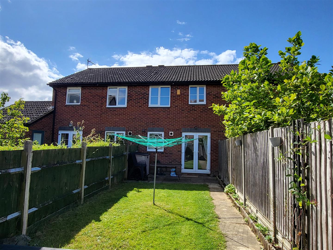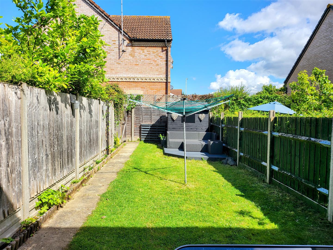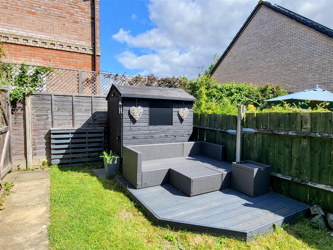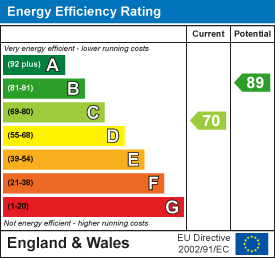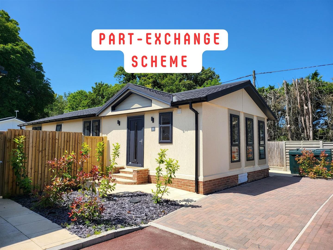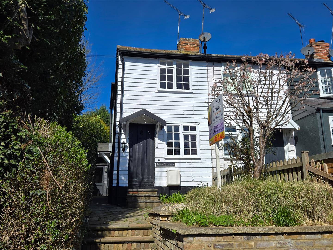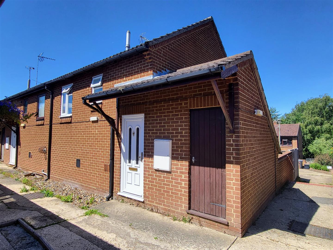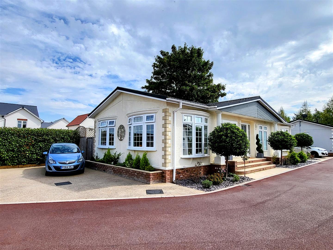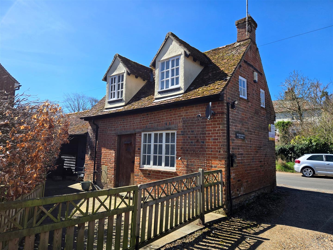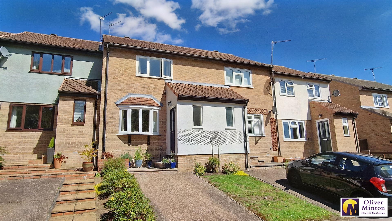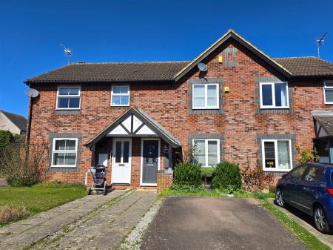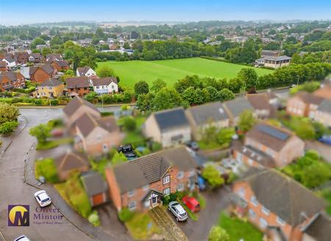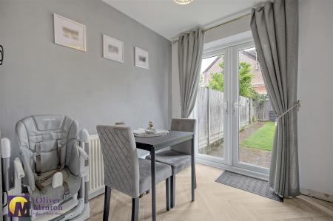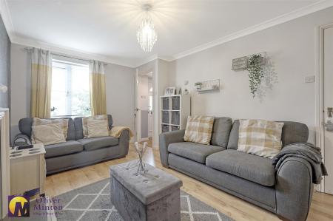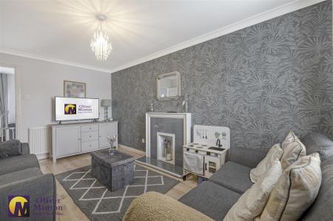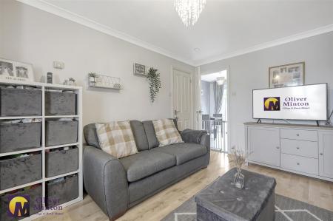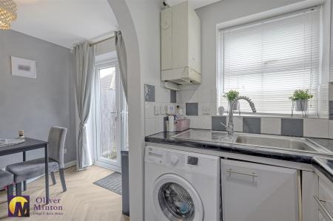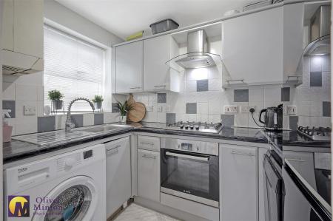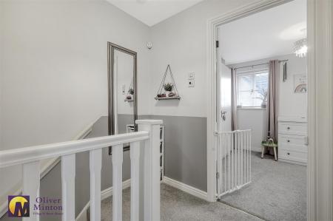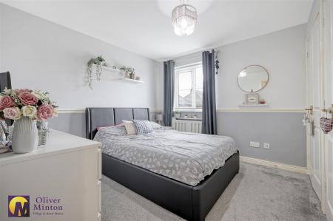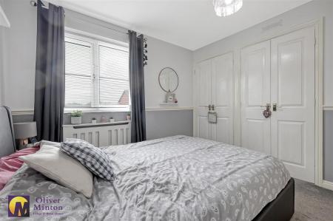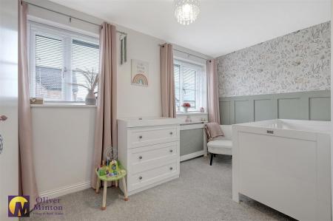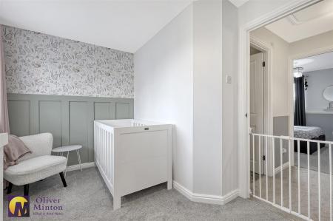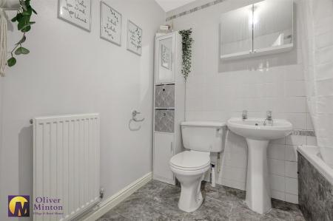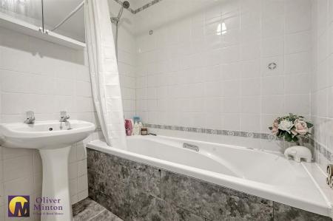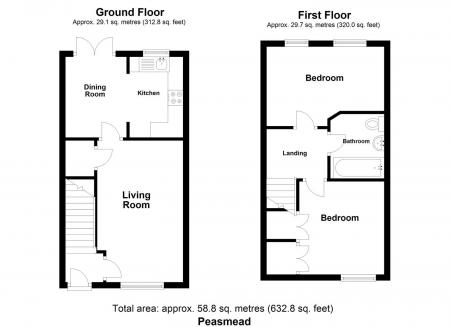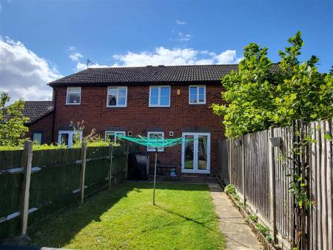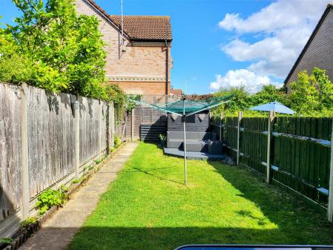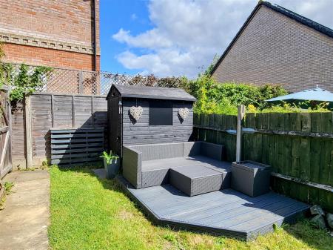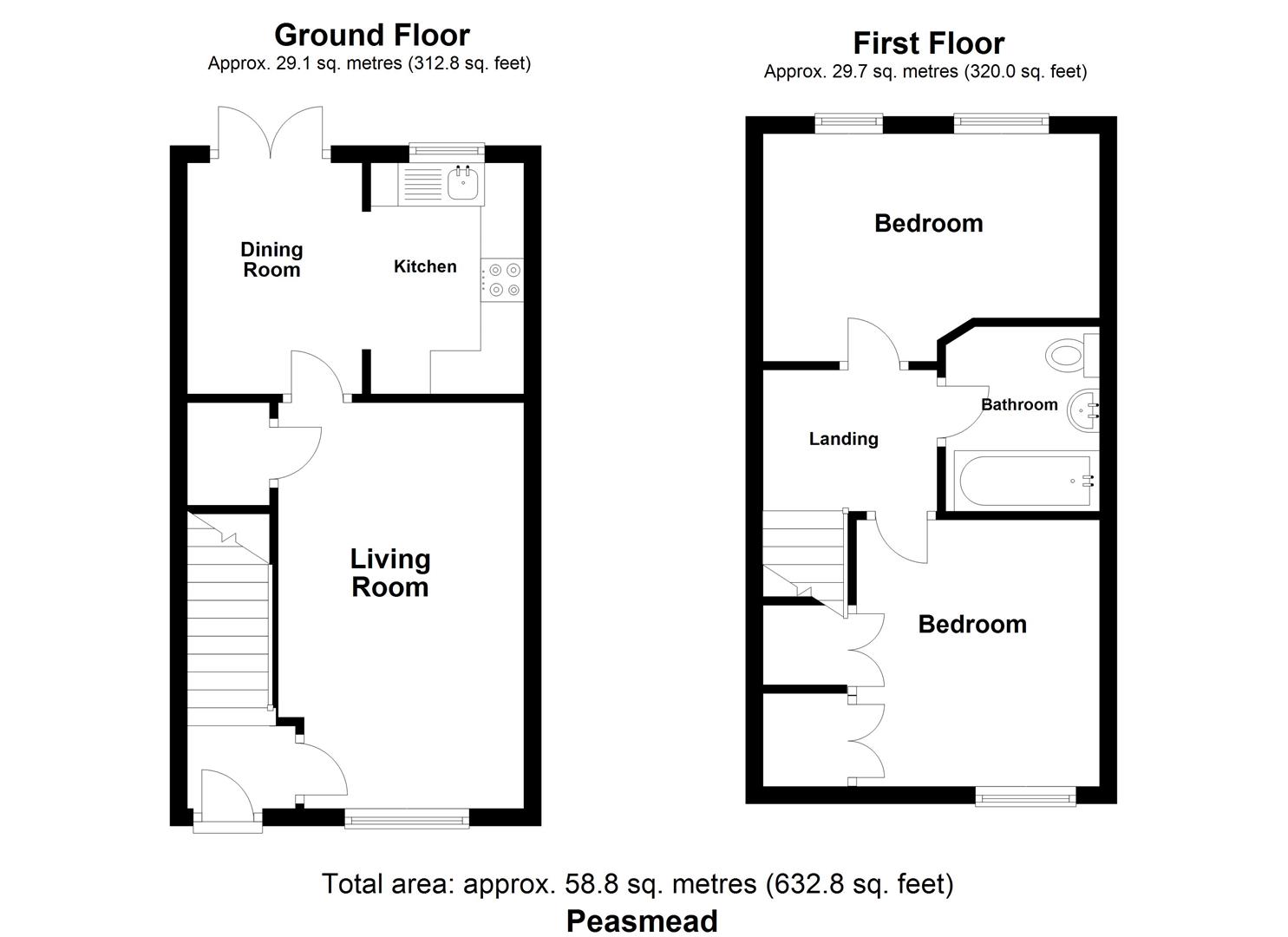2 Bedroom Terraced House for sale in Buntingford
An excellent 2 double bedroom mid-terrace modern house located in a quiet cul-de-sac within short walking distance of the Buntingford Community Centre and recreation ground. With driveway to the front and a secluded rear garden, the well presented house includes uPVC double glazing, gas central heating to radiators and accommodation comprising entrance lobby, living room, kitchen/diner, 2 double bedrooms and first floor bathroom.
Enclosed Entrance Lobby - uPVC front door with double glazed inserts. Radiator with decorative cover. Staircase to first floor. Door to:
Lounge - 4.80m x 2.87m (15'9 x 9'5) - uPVC double glazed window to front. Wood laminate floor. 2 radiators. Feature fireplace recess. Door to recessed understairs storage cupboard.
Kitchen / Diner - 3.95 x 2.54 < 2.75 (12'11" x 8'3" < 9'0") - uPVC double glazed French doors to rear garden. Radiator. Side archway to Kitchen area with fitted wall, base and drawer units with work surfaces incorporating sink unit. uPVC double glazed window to rear. Built-in 'Bosch' electric oven below and extractor canopy above. Space for fridge/freezer. Plumbing and space for slimline dishwasher. Plumbing for washing machine. Wall-mounted 'Ideal Classic' gas fired boiler.
First Floor Landing - Doors to:
Bedroom One - 3.08 x 2.98 (10'1" x 9'9") - uPVC double glazed window to front. Radiator with decorative cover. Double doors to recessed double wardrobe and airing cupboard housing hot water cylinder.
Bedroom Two - 3.95 x 2.60>2.05 (12'11" x 8'6">6'8") - 2 uPVC double glazed windows to rear. Radiator with decorative cover.
Bathroom - 2.11 x 1.75 (6'11" x 5'8") - White suite comprising bath with hand shower attachment, pedestal hand basin and WC. Radiator. Extractor fan. Part tiled walls.
Outside -
Driveway - Driveway parking for one car.
Rear Garden - Secluded garden with paved patio area leading to lawn. Rear access gate. Enclosed by panelled fencing. Rear decked area and timber garden shed.
Agents Notes - All mains services are connected with mains water, sewerage, electricity and gas central heating to radiators.
Broadband & mobile phone coverage can be checked at https://checker.ofcom.org.uk/
Property Ref: 548855_33294494
Similar Properties
PART EXCHANGE SCHEME - Brand new Park Home, Appleacre Park, Fowlmere
2 Bedroom Park Home | Guide Price £329,995
PART EXCHANGE SCHEME - Call 01920 822999 for more information. A brand new luxury fully furnished detached 'Wessex Canfo...
2 Bedroom Cottage | Guide Price £325,000
Oliver Minton Village & Rural Homes are delighted to offer this charming 2-bedroom cottage located towards the southern...
2 Bedroom End of Terrace House | Guide Price £299,995
FREEHOLD HOUSE...A rare opportunity at this price level to purchase a two bedroom Freehold split-level house, in need of...
LUXURY PARK HOME, Appleacre Park, London Road, Fowlmere
2 Bedroom Park Home | Guide Price £345,000
A superb 2 bedroom 50' x 22' 'Omar Heritage' DETACHED PARK HOME within this south Cambridgeshire electrically gated park...
CHAIN FREE DETACHED COTTAGE - The Ford, Little Hadham, Herts
1 Bedroom Detached House | £349,950
Situated within Little Hadham's Conservation Area, a very rare opportunity to purchase a gorgeous one bedroom detached G...
2 DOUBLE bedroom house - Gatesbury Way, Puckeridge, Herts
2 Bedroom Terraced House | Guide Price £349,999
Oliver Minton Estate Agents are pleased to offer the well presented mid-terrace house with accommodation comprising entr...

Oliver Minton Estate Agents (Puckeridge)
28 High St, Puckeridge, Hertfordshire, SG11 1RN
How much is your home worth?
Use our short form to request a valuation of your property.
Request a Valuation
