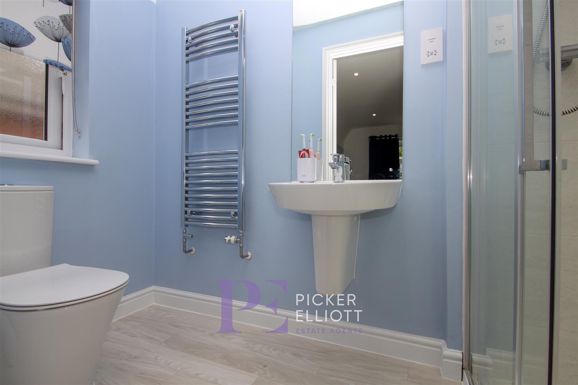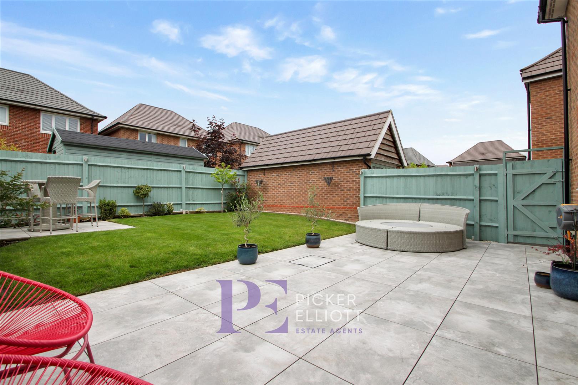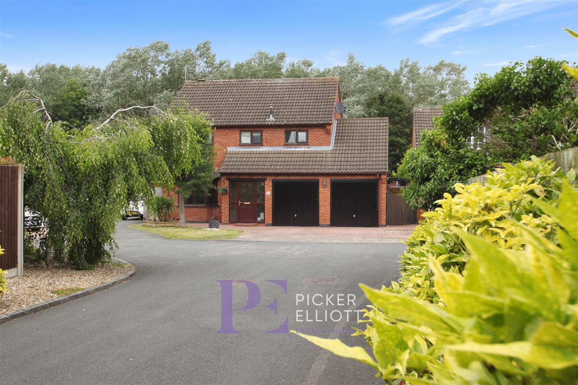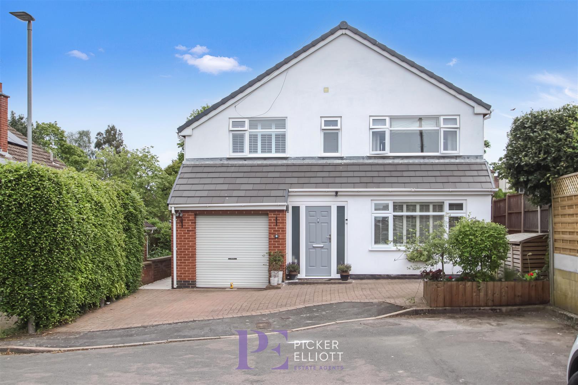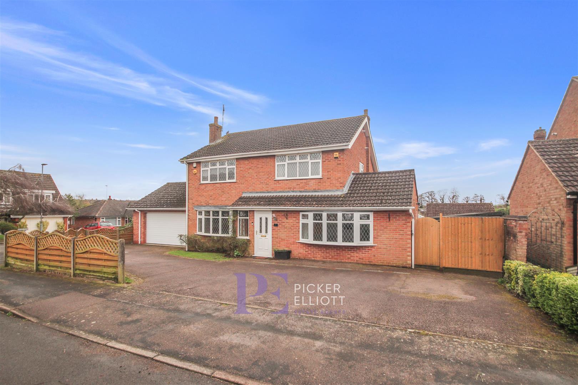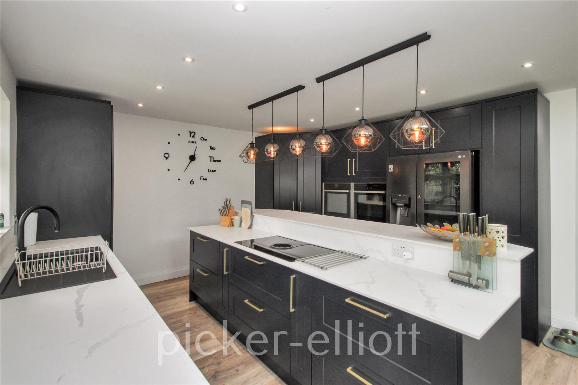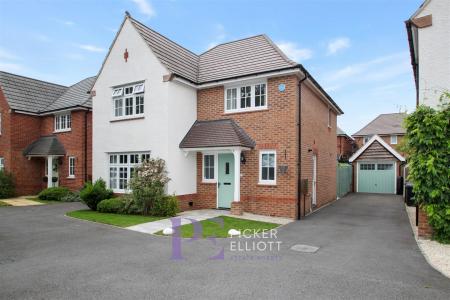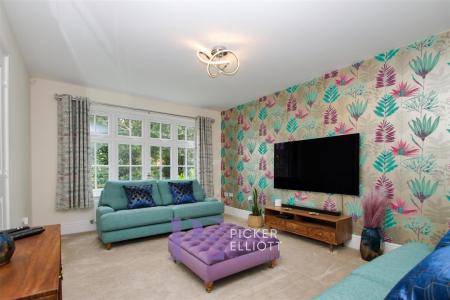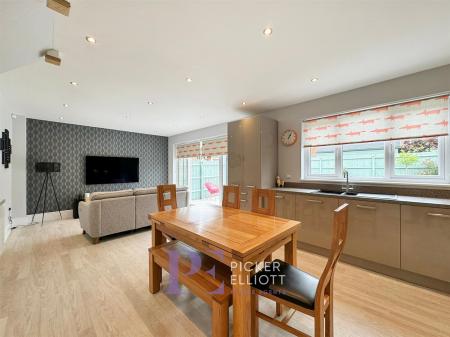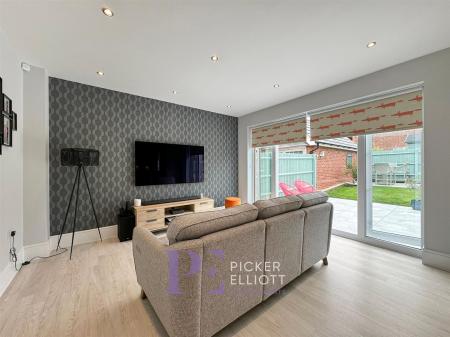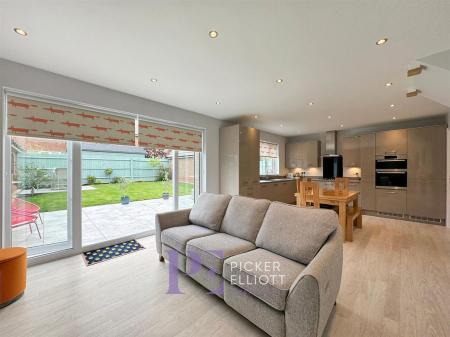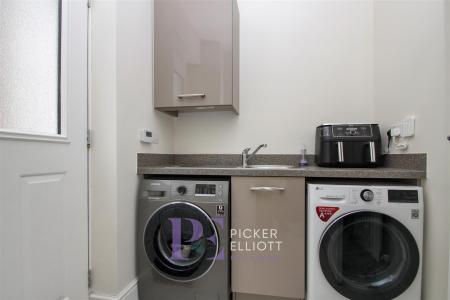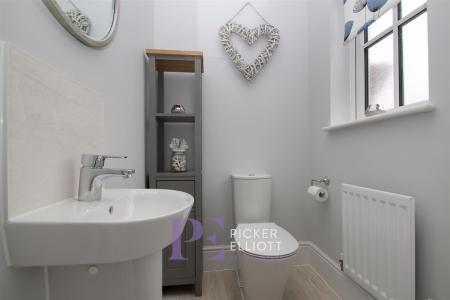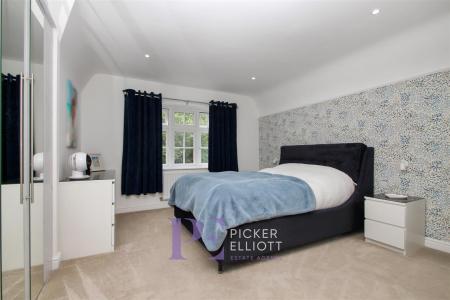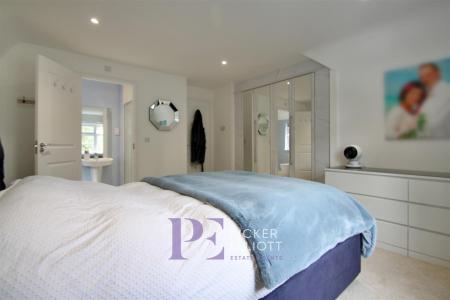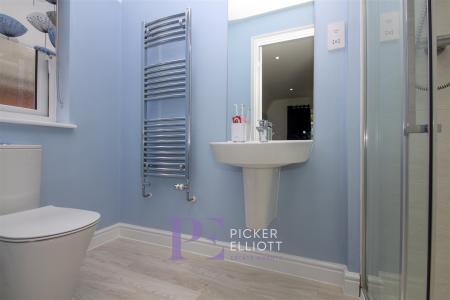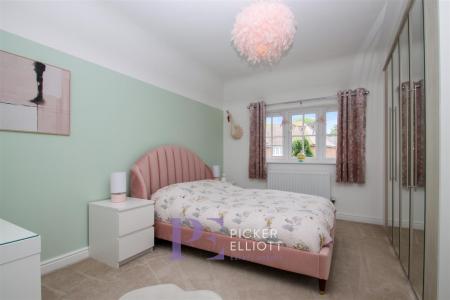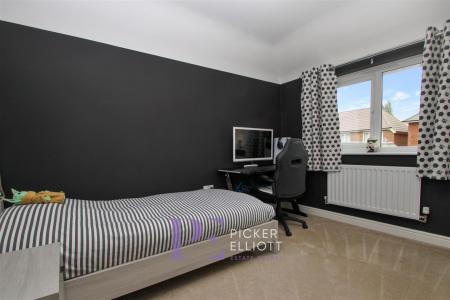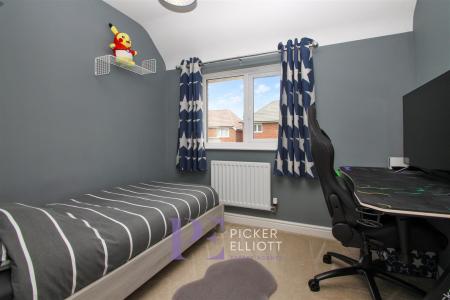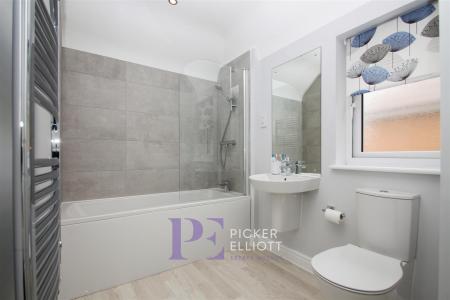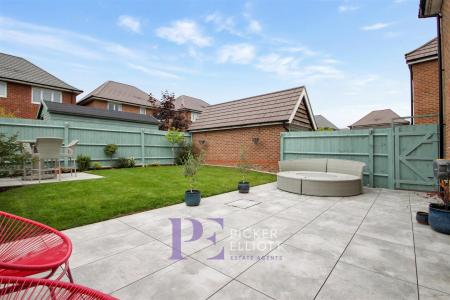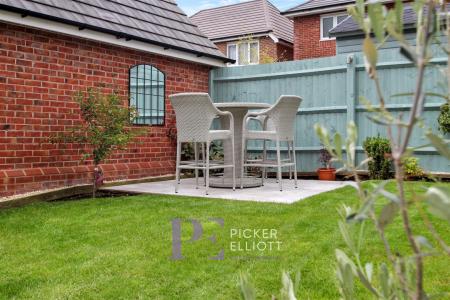- IMMACULATELY PRESENTED
- HIGH QUALITY FINISH
- AMTICO FLOORING
- PORCELAIN SLABBED PATIO
4 Bedroom Detached House for sale in Burbage
Welcome to Passchendaele Drive, Burbage, Hinckley - a truly exceptional property that is sure to impress even the most discerning buyer. This immaculate detached house boasts two reception rooms, four bedrooms, and two bathrooms, providing spacious family accommodation that is both luxurious and comfortable.
As you approach the property, you are greeted by a private drive, adding a touch of exclusivity to this already impressive home. Once inside, you will be delighted by the high-end fixtures and fittings that adorn every room, showcasing the quality and attention to detail that has gone into this residence.
Located in Burbage, Hinckley, this property offers great access to popular commuter routes, making it ideal for those who need to travel for work or leisure. Whether you're looking for a peaceful retreat away from the hustle and bustle of city life or a stylish home to entertain friends and family, this house has it all.
Don't miss out on the opportunity to make this stunning property your own - book a viewing today and experience the luxury and comfort that Passchendaele Drive has to offer.
To The Front - Located on a private road with tarmacadam driveway that can accommodate at least two vehicles. There is a porcelain slab path that leads to the main entrance, as well as gated access to the rear and access to the detached garage via up and over garage door.
Entrance Hallway - Entering through the composite double glazed front door, this room has Amitco (LVT) flooring, central heating radiator, and access to
Cloakroom - With Amtico (LVT) flooring continuing through from the entrance hall, and has a low-level button flush toilet, pedestal wash basin, central heating radiator, and UPVC double glazed window with frosted glass.
Lounge - 3.63 x 5.05 (11'10" x 16'6") - With carpeted flooring, UPVC double glazed window to the front aspect, and central heating radiator.
Living Kitchen - 7.68 x 3.99 (25'2" x 13'1") - With Amtico (LVT) flooring continuing through from the entrance hall, and having a range of slab gloss grey kitchen units seated beneath a contrasting work surface. There is an integrated fridge freezer, integrated dishwasher, and composite sink with drainer positioned beneath a UPVC double glazed window looking out over the rear garden. In addition there is a four ring hob, and electric oven. Two central heating radiators, and UPVC double glazed doors opening out on to the rear patio.
Utility Room - With Amtico (LVT) flooring and matching kitchen units. There is space with plumbing for one appliance, and space for one further under-counter appliance. Wall mounted boiler.
Stairs To Landing - Carpeted stairs lead to the first floor. Loft access.
Main Bedroom - 4.32 x 4.27 (14'2" x 14'0") - With UPVC double glazed window, central heating radiator, a suite of high quality built in wardrobes, and access to
Ensuite - With (Amtico) LVT flooring, a low-level button flush toilet, pedestal wash basin, shower cubicle, and centrally heated towel rail. UPVC double glazed window with frosted glass.
Bedroom Two - 3.29 x 4.07 (10'9" x 13'4") - With UPVC double glazed window, central heating radiator, and a range of high-quality fitted wardrobes.
Bedroom Three - 2.96 x 3.37 (9'8" x 11'0") - With UPVC double glazed window and central heating radiator.
Bedroom Four - 2.73 x 2.41 (8'11" x 7'10") - With UPVC double glazed window and central heating radiator.
Bathroom - With Amtico (LVT) flooring, a low-level button flush toilet, pedestal wash basin, bath with shower, centrally heated towel rail, UPVC double glazed window with frosted glass and access to the airing cupboard which houses the hot water cylinder.
Rear Garden - With large porcelain slab patio immediately to the rear of the home, with a further reinforced porcelain slabbed area to the rear which has been designed to withstand the weight of a hot tub. Electrical connections for a hot tub are also in place, as well as garden lighting. The remainder of the garden is laid to lawn, with timber fencing to the majority of the boundaries. Gated access to the front.
Important information
This is not a Shared Ownership Property
Property Ref: 11612779_33143003
Similar Properties
Stunning refurbished bungalow, with NO CHAIN! - Kingsfield Road, Barwell
5 Bedroom Detached House | Offers in excess of £450,000
*** NO CHAIN!!! *** Welcome to Kingsfield Road, Barwell - a stunning property that offers the perfect blend of luxury an...
4 Bedroom Detached House | £425,000
Nestled in the serene White Close of Broughton Astley, this detached house offers a perfect blend of space and comfort....
4 Bedroom Detached House | £425,000
Picker Elliott are delighted to present this stunning four bedroom family home, located on Stretton Close in Burbage. Br...
4 Bedroom Detached House | £460,000
A very well presented and very spacious detached family home situated within the highly regarded village of Sharnford, l...
A spacious family home | Hollycroft, Hinckley
5 Bedroom Detached House | £475,000
Occupying an elevated position on the sought-after Hollycroft, this delightful dormer bungalow offers a unique opportuni...
3 Bedroom Detached House | Offers in excess of £475,000
A fantastic opportunity to to purchase this very impressive, greatly improved with quality fixtures and fittings, extend...

Picker Elliott (Hinckley)
Hinckley, Leicestershire, LE10 1DD
How much is your home worth?
Use our short form to request a valuation of your property.
Request a Valuation










