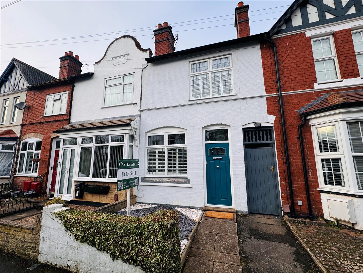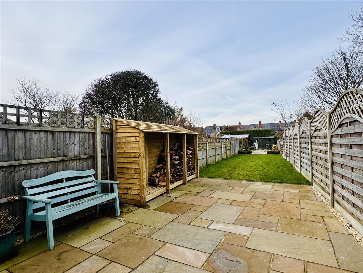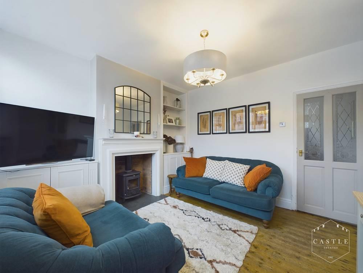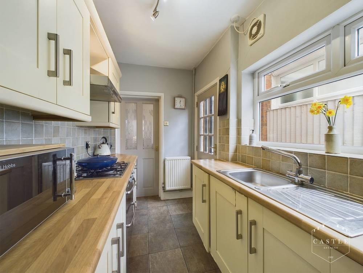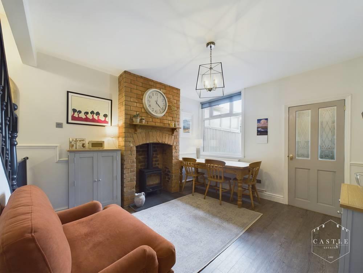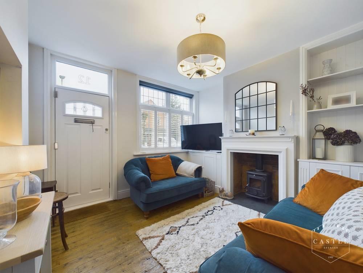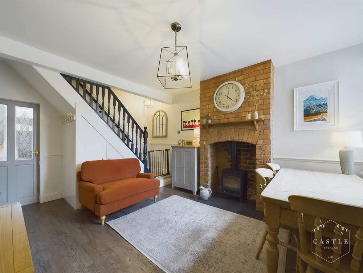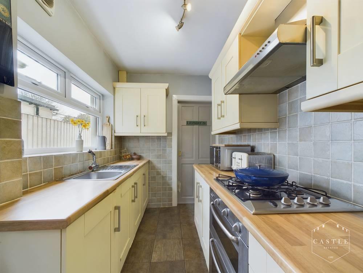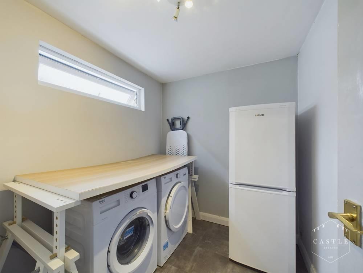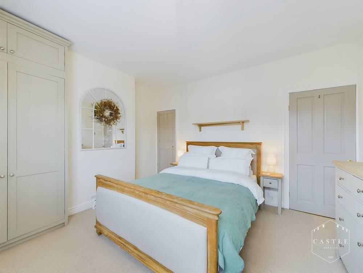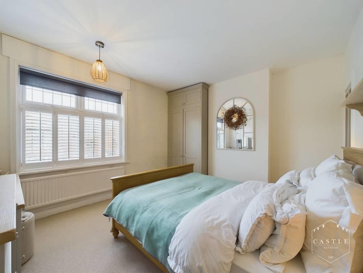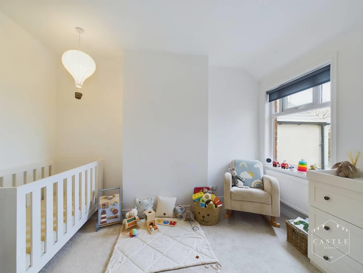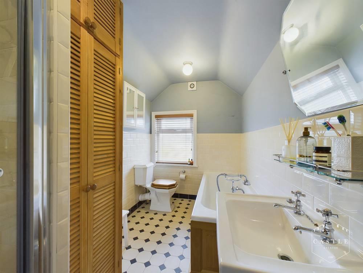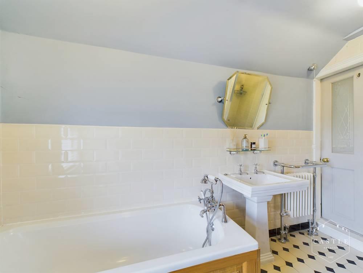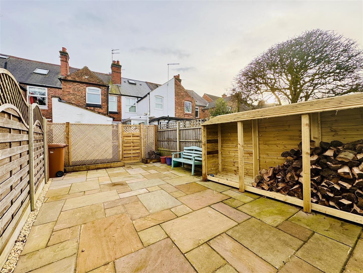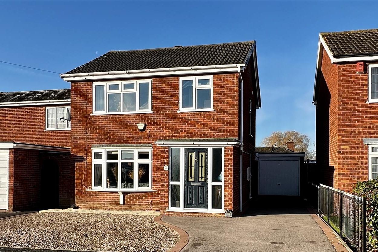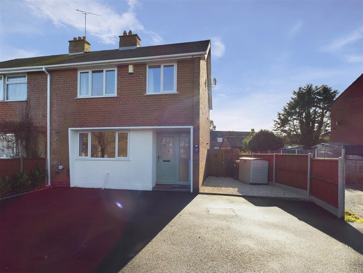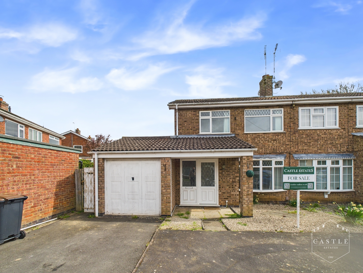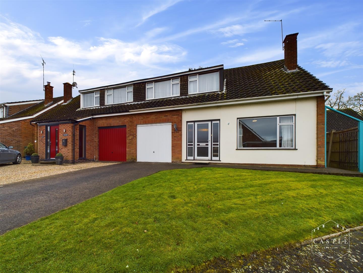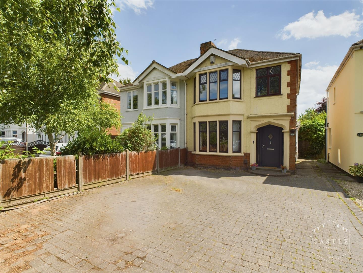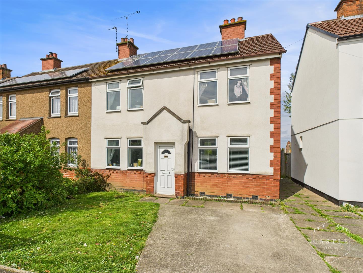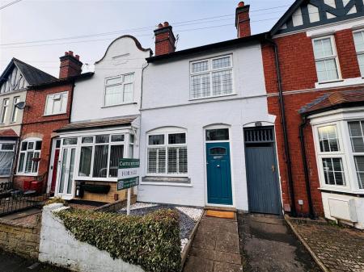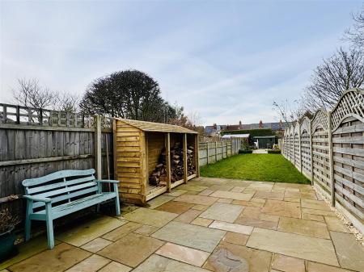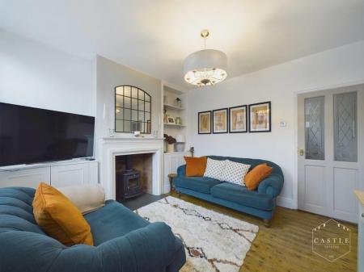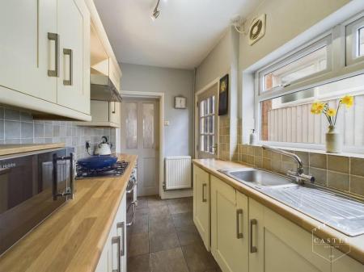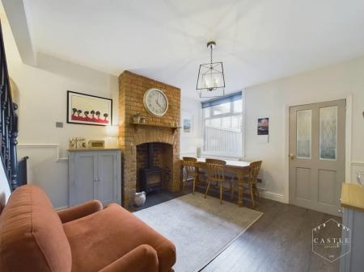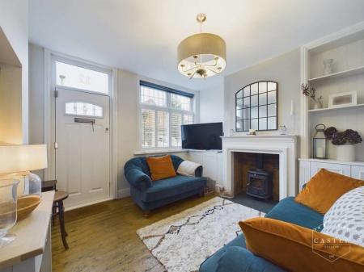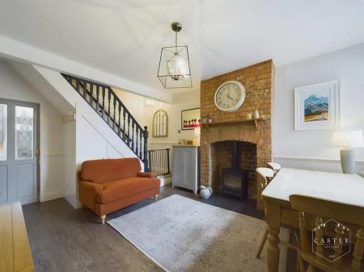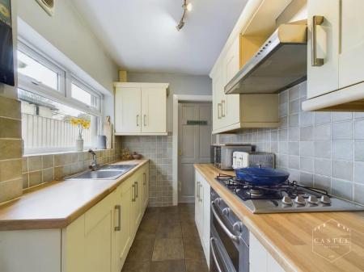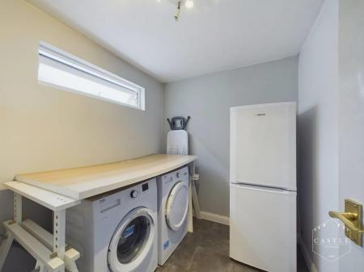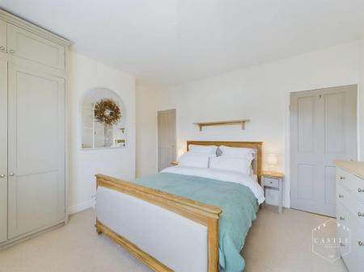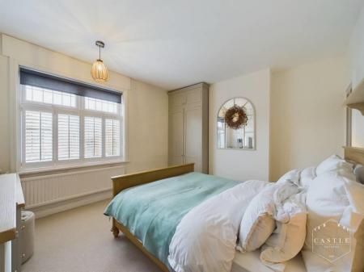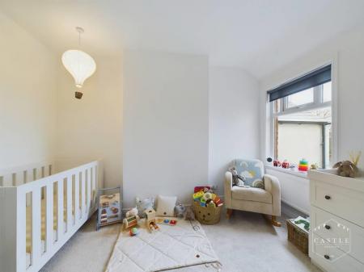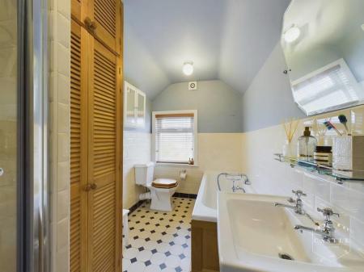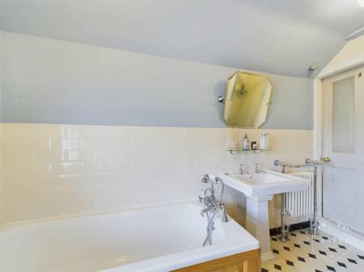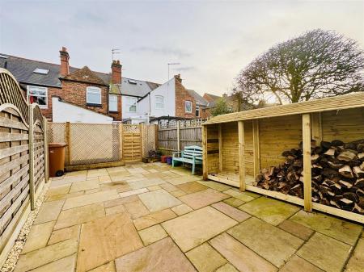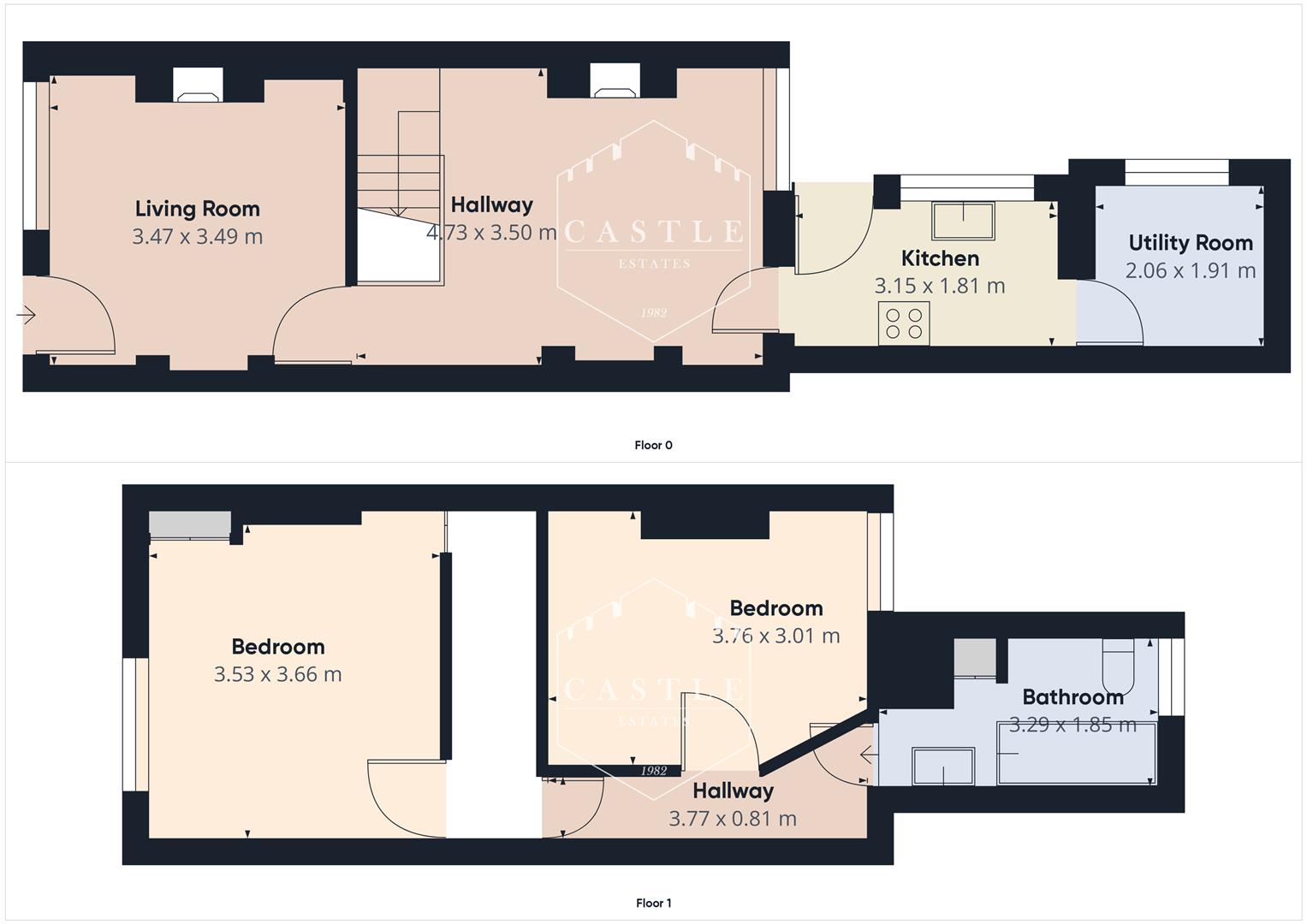- CENTRAL VILLAGE LOCATION
- GOOD SIZED PRIVATE REAR GARDEN
- ATTRACTIVE LOUNGE WITH LOG BURNER
- SPACIOUS DINING ROOM WITH LOG BURNER
- GALLEY STYLE KITCHEN
- SEPERATE UTILITY ROOM
- MASTER BEDROOM
- SECOND DOUBLE BEDROOM
- FAMILY BATHROOM
- VIEWING ESSENTIAL
2 Bedroom Terraced House for sale in Burbage
Nestled in the charming heart of Burbage Village, this delightful two-bedroom terraced house on Victoria Road presents an excellent opportunity for first-time buyers or those looking to downsize. The property is well presented throughout, showcasing a warm and inviting atmosphere that is sure to make you feel at home.
Upon entering, you will find a comfortable reception room that serves as the perfect space for relaxation or entertaining guests. The two bedrooms are thoughtfully designed, providing ample space for rest and personalisation. The bathroom is conveniently located, ensuring practicality for everyday living.
The location of this property is particularly appealing, as it offers easy access to local amenities and the vibrant community of Burbage. With its picturesque surroundings and friendly neighbourhood, you will enjoy the benefits of village life while still being within reach of larger towns.
This terraced house is not just a property; it is a place where memories can be made. Whether you are starting your journey as a homeowner or seeking a more manageable living space, this home is a wonderful choice. Do not miss the chance to view this lovely property and envision your future in this delightful village setting.
Viewing - By arrangement through the Agents.
Description - Nestled in the charming heart of Burbage Village, this delightful two-bedroom terraced house on Victoria Road presents an excellent opportunity for first-time buyers or those looking to downsize. The property is well presented throughout, showcasing a warm and inviting atmosphere that is sure to make you feel at home.
Upon entering, you will find a comfortable reception room that serves as the perfect space for relaxation or entertaining guests. The two bedrooms are thoughtfully designed, providing ample space for rest and personalisation. The bathroom is conveniently located, ensuring practicality for everyday living.
The location of this property is particularly appealing, as it offers easy access to local amenities and the vibrant community of Burbage. With its picturesque surroundings and friendly neighbourhood, you will enjoy the benefits of village life while still being within reach of larger towns.
Do not miss the chance to view this lovely property and envision your future in this delightful village setting.
Council Tax Band & Tenure - Hinckley and Bosworth Borough Council - Band A (Freehold).
Lounge - 3.5 x 3.5 (11'5" x 11'5") - having oak effect flooring, feature fireplace with log burner, bespoke shelving and cupboards, central heating radiator and UPVC double glazed windows to front with fitted blinds.
Lounge -
Dining Room - 4.7 x 3.5 (15'5" x 11'5") - having oak effect flooring, feature original brick fireplace with log burner, central heating radiator, under-stair storage cupboard and UPVC double glazed windows to rear.
Dining Room -
Kitchen - 3.2 x 1.8 (10'5" x 5'10") - Galley style kitchen having good range of units, including base units, drawers and wall cupboards, electric oven with gas hob and extractor hood over, oak effect laminate worktops with contrasting ceramic tiled splashbacks, drainer sink with chrome mixer tap, central heating radiator, UPVC double glazed windows, and door leading to rear garden.
Kitchen -
Utility Room - 2.1 x 1.9 (6'10" x 6'2") - having space and plumbing for washing machine, space for tumble dryer and space for fridge freezer.
First Floor Landing -
Master Bedroom - 3.5 x 3.7 (11'5" x 12'1") - HAVING bespoke fitted wardrobes, built in storage cupboard, central heating radiator and UPVC double glazed windows to front with fitted blinds.
Master Bedroom -
Bedroom Two - 3.8 x 3.0 (12'5" x 9'10") - having central heating radiator and UPVC double glazed windows overlooking rear garden.
Family Bathroom - 3.3 x 1.9 (10'9" x 6'2") - having half tiled walls and contemporary ceramic tiled flooring, low flush WC, single pedestal sink with chrome taps, heated towel rail, bath with chrome mixer taps and hand held shower, shower cubicle, fitted storage cupboard with combi boiler.
Family Bathroom -
Outside - having a great sized lawn, landscaped and gravel area with shed, well fenced borders, private and not overlooked from the rear. Shared access down the side of property.
Outside -
Property Ref: 475887_33644559
Similar Properties
Adcote Close, Barwell, Leicester
3 Bedroom Detached House | Offers in excess of £250,000
This spacious detached family residence enjoys an entrance hall leading to a well proportioned L shaped lounge/dining ro...
3 Bedroom Semi-Detached House | Offers in region of £250,000
** VIEWING ESSENTIAL ** This well presented and much improved semi-detached house offers a wonderful opportunity for fam...
3 Bedroom Semi-Detached House | Offers in excess of £250,000
** NO CHAIN ** This semi-detached house presents an excellent opportunity for families, investors and individuals alike....
High Lees, Sharnford, Hinckley
3 Bedroom Semi-Detached House | Offers in region of £255,000
** NO CHAIN ** A SPACIOUS THREE BEDROOMED SEMI DETACHED FAMILY RESIDENCE WITH OPEN COUNTRYSIDE VIEWS TO REAR SITUATED IN...
3 Bedroom Semi-Detached House | Offers in region of £255,000
** VIEWING ESSENTIAL ** A SPACIOUS AND STYLISHLY PRESENTED THREE BEDROOMED SEMI DETACHED FAMILY RESIDENCE WITH A GOOD SI...
Byron Street, Barwell, Leicester
3 Bedroom Semi-Detached House | Offers in region of £260,000
** VIEWING ESSENTIAL ** This well presented semi detached family residence stands on a good sized plot with off road par...
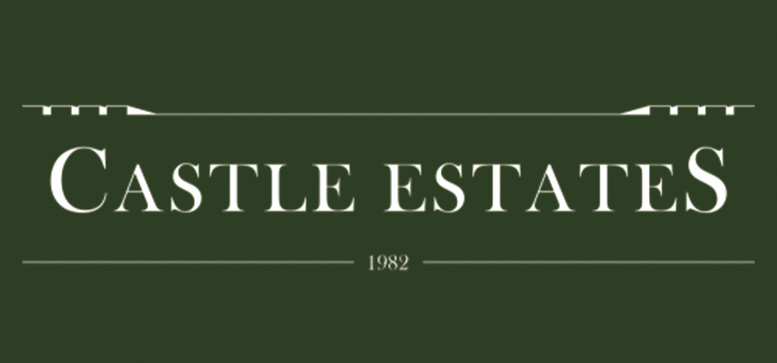
Castles Estates (Hinckley)
Hinckley, Leicestershire, LE10 1DD
How much is your home worth?
Use our short form to request a valuation of your property.
Request a Valuation
