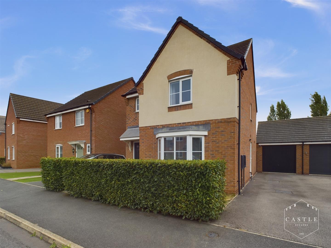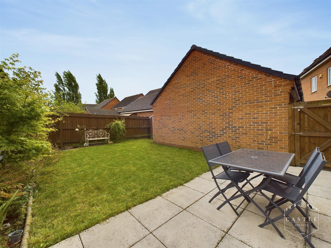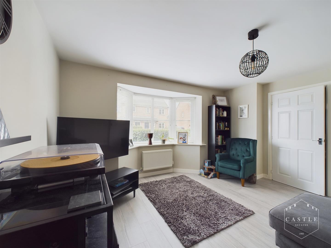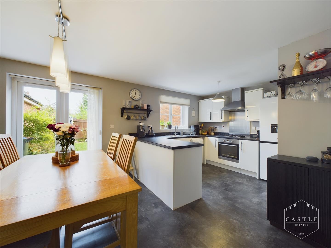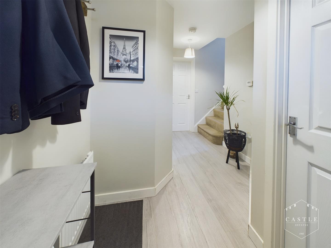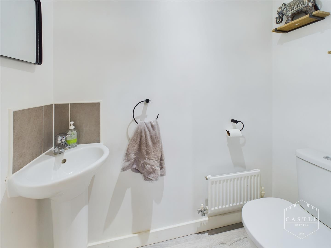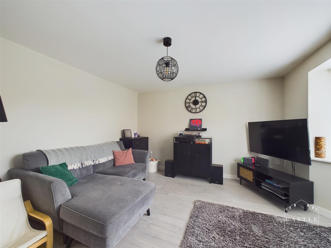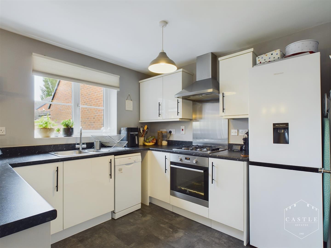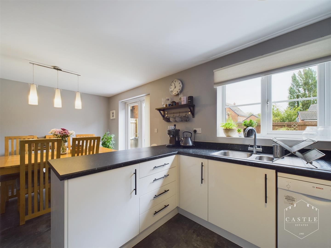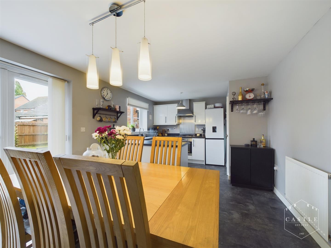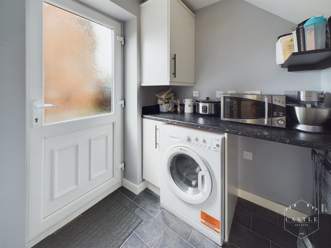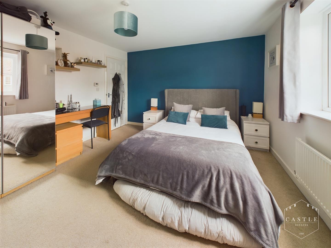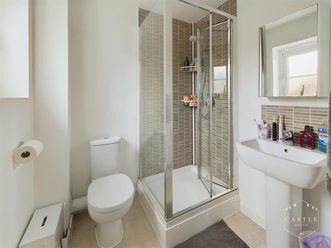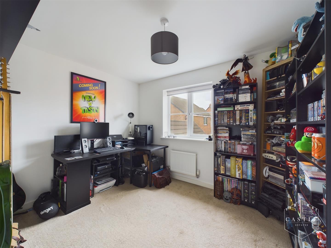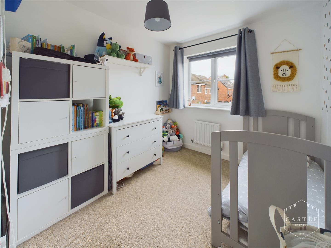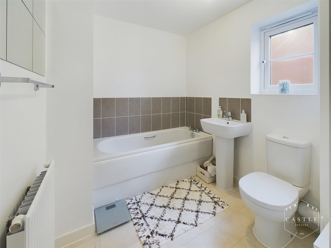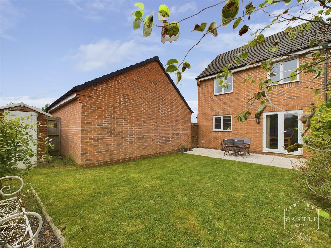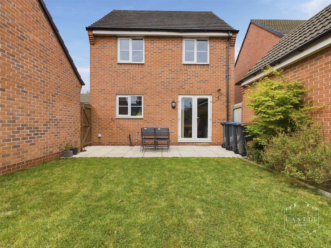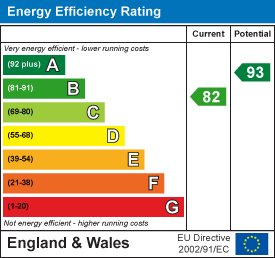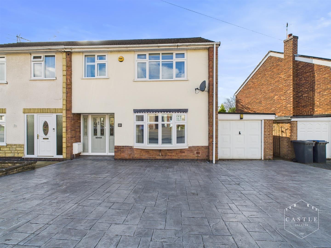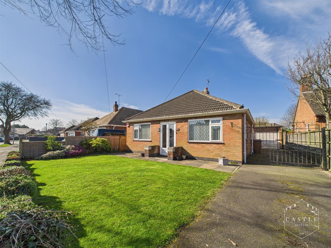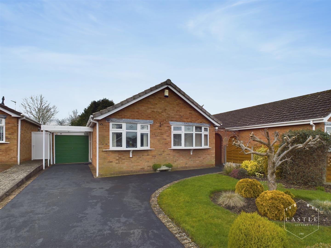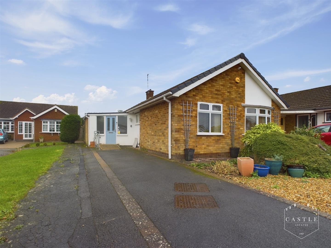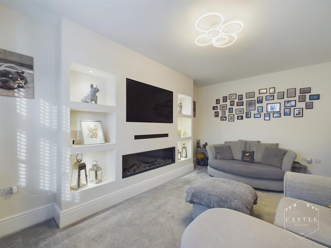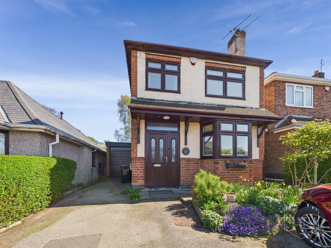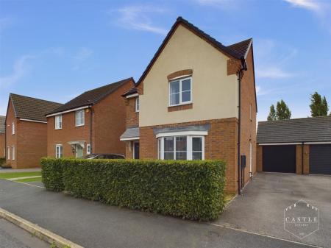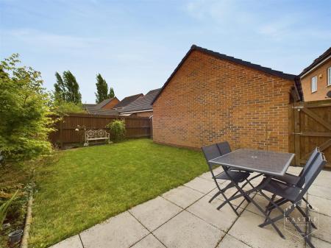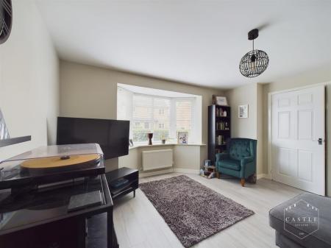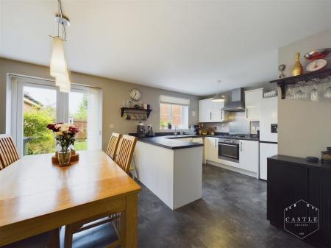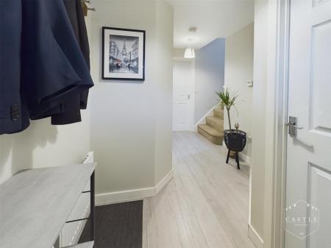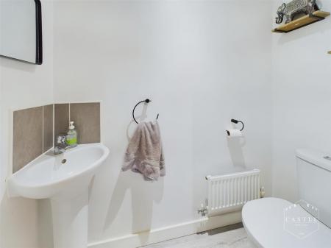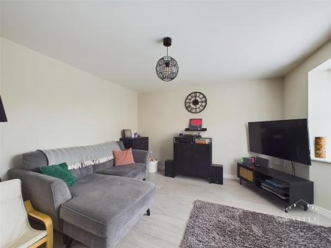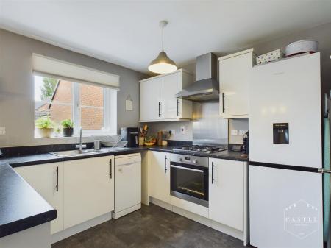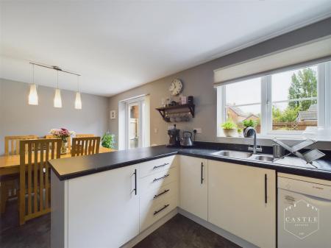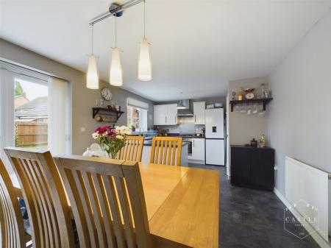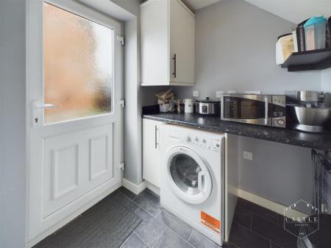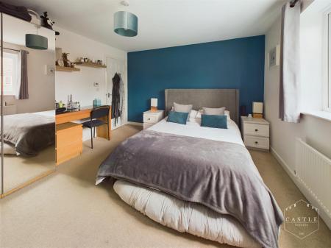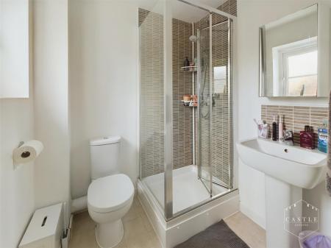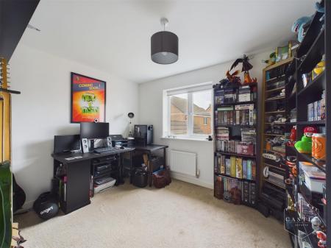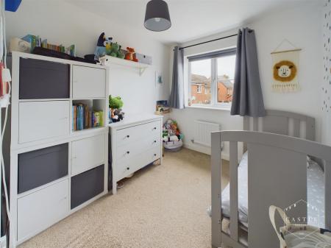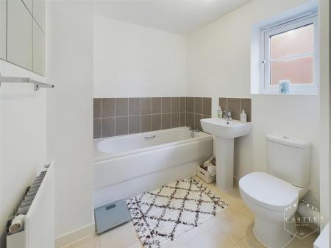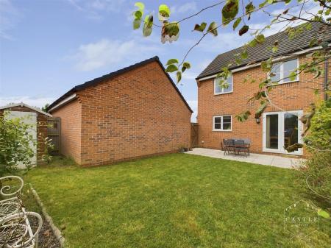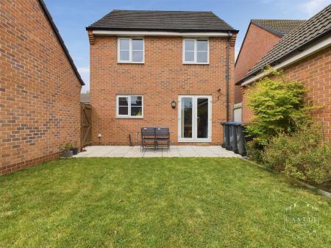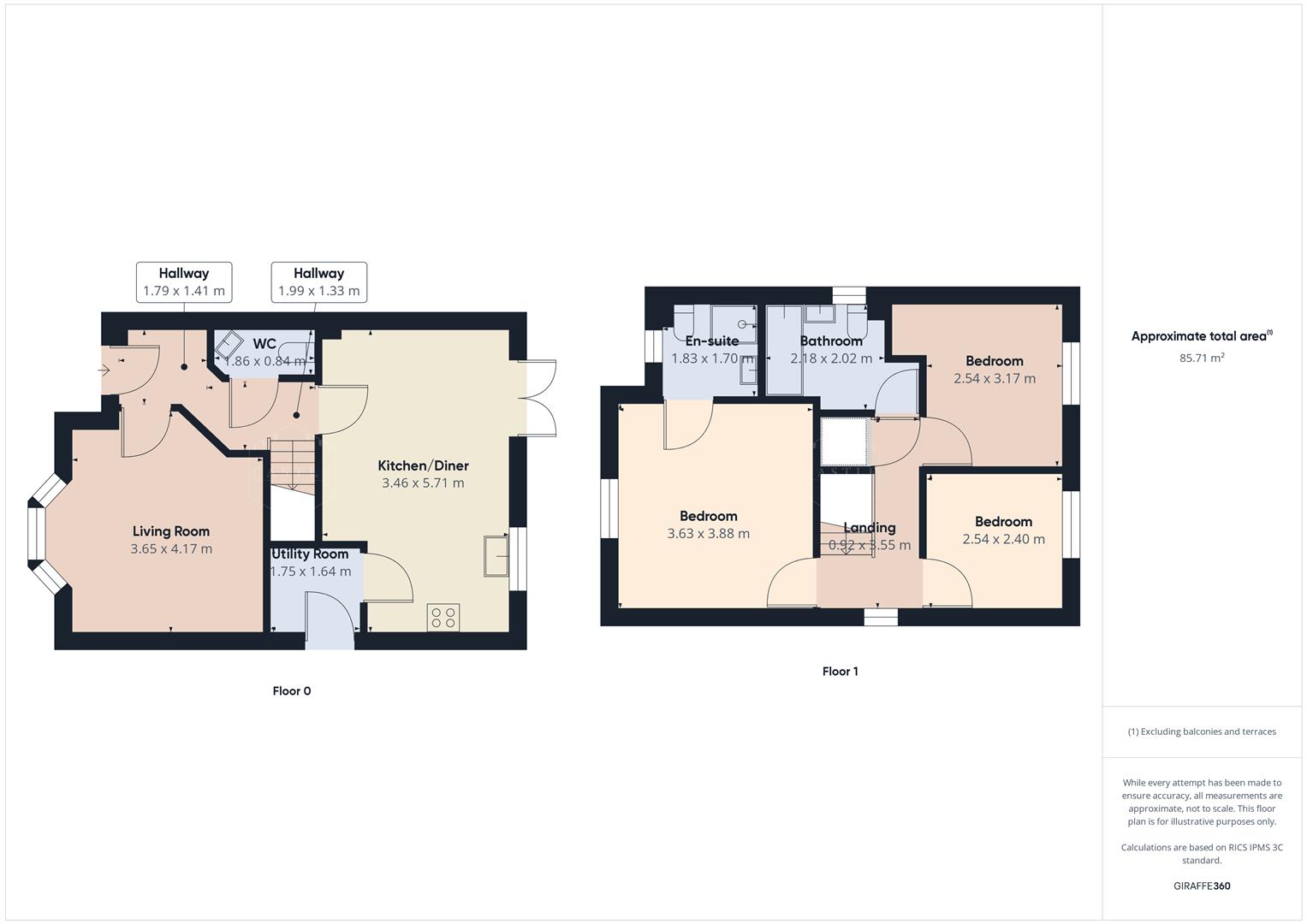- Entrance Hall
- Good Sized Lounge
- Well Fitted Dining Kitchen
- Guest Cloakroom
- Master Bedroom With Ensuite
- Two Further Good Sized Bedrooms
- Family Bathroom
- Off Road Parking & Garage
- Well Tended Private Rear Garden
- VIEWING ESSENTIAL
3 Bedroom Detached House for sale in Burbage
** VIEWING ESSENTIAL ** A WELL PRESENTED THREE BEDROOMED DETACHED FAMILY RESIDENCE WITH SEPARATE GARAGE AND WELL MAINTAINED REAR GARDEN SITUATED IN A POPULAR AND CONVENIENT LOCATION - ENTRANCE HALL WITH GUEST CLOAKROOM. LOUNGE. OPEN PLAN DINING KITCHEN. UTILITY ROOM. MASTER BEDROOM WITH ENSUITE. TWO FURTHER GOOD SIZED BEDROOMS. BATHROOM.
Viewing - By arrangement through the Agents.
Description - This well presented detached family residence enjoys many attractive features and viewing is highly recommended.
The accommodation boasts entrance hall with guest cloakroom, attractive lounge, well fitted open plan dining kitchen and utility room. To the first floor there is master bedroom with ensuite shower room, two further good sized bedrooms and a family bathroom. Outside the property has ample off road parking, garage and a well tended private rear garden.
It is situated in a popular and convenient location ideal for all local shops, schools and amenities. Those wishing to commute will find easy access to the A5, M69 junctions making travelling to further afield very good.
More specifically the well planned, gas fired centrally heated and upvc double glazed accommodation comprises:
Council Tax Band & Tenure - Hinckley and Bosworth Borough Council - Band D (Freehold).
Entrance Hall - having composite double glazed front door, oak effect flooring and central heating radiator. Staircase to the First Floor Landing.
Guest Cloakroom - having low level w.c., pedestal wash hand basin with chrome mixer tap, central heating radiator and oak effect flooring.
Lounge - 4.2m x 3.7m (13'9" x 12'1" ) - having oak effect flooring, central heating radiator, tv aerial point and double glazed bay window to front.
Lounge -
Open Plan Dining Kitchen - 5.7m x 3.5m (18'8" x 11'5" ) - having good range of fitted units including base units, drawers and wall cupboards, contrasting marble effect work surfaces and matching splashbacks, inset sink with chrome mixer tap, space and plumbing for dishwasher, built in electric oven, four ring gas hob, space for fridge freezer, two central heating radiators, upvc double glazed window to rear and upvc double glazed French doors opening onto rear garden.
Open Plan Dining Kitchen -
Open Plan Dining Kitchen -
Open Plan Dining Kitchen -
Utility Room - 1.8m x 1.6m (5'10" x 5'2" ) - having work surfaces, space and plumbing for washing machine, central heating radiator and upvc double glazed door to side.
First Floor Landing - having access to the roof space.
Master Bedroom - 3.9m x 3.6m (12'9" x 11'9" ) - having central heating radiator and upvc double glazed window to front.
Ensuite Shower Room - having fully tiled shower cubicle, low level w.c., pedestal wash hand basin with chrome mixer tap, central heating radiator, ceramic tiled splashbacks and flooring.
Bedroom Two - 3.2m x 2.5m (10'5" x 8'2" ) - having central heating radiator and upvc double glazed window to rear.
Bedroom Three - 2.5m x 2.4m (8'2" x 7'10" ) - having central heating radiator and upvc double glazed window to rear.
Bathroom - having white suite including panelled bath, low level w.c., pedestal wash hand basin, ceramic tiled splashbacks, central heating radiator and upvc double glazed window with obscure glass.
Outside - There is a lawned foregarden. Tarmac driveway with parking for two cars leading to a GARAGE with up and over door, power and light. Private gated access to a fully enclosed private rear garden with patio area, lawn, well fenced boundaries and garden shed.
Outside -
Outside -
Property Ref: 475887_33337149
Similar Properties
3 Bedroom Semi-Detached House | Offers in region of £295,000
This beautifully presented and much improved semi-detached house presents an excellent opportunity for families and indi...
Greenmoor Road, Burbage, Hinckley
2 Bedroom Detached Bungalow | Offers in region of £290,000
** NO CHAIN ** This well appointed bungalow stands on a good sized plot with ample off road parking, garage and private...
2 Bedroom Detached Bungalow | Offers in region of £290,000
2 Bedroom Detached Bungalow | Offers in excess of £310,000
** NO CHAIN ** Nestled in the popular area of Ribblesdale Avenue, Hinckley, this delightful detached bungalow offers a p...
Passchendaele Drive, Burbage, Hinckley
3 Bedroom Semi-Detached House | Offers in excess of £320,000
** Viewing is Essential ** This well presented semi detached house presents an excellent opportunity for families and pr...
3 Bedroom Detached House | Offers in excess of £325,000
Situated on the desirable Ashby Road in Hinckley, this charming detached house, built in 1959, offers a perfect blend of...
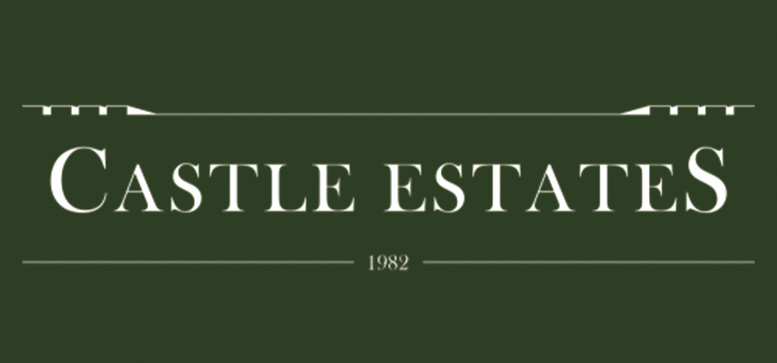
Castles Estates (Hinckley)
Hinckley, Leicestershire, LE10 1DD
How much is your home worth?
Use our short form to request a valuation of your property.
Request a Valuation
