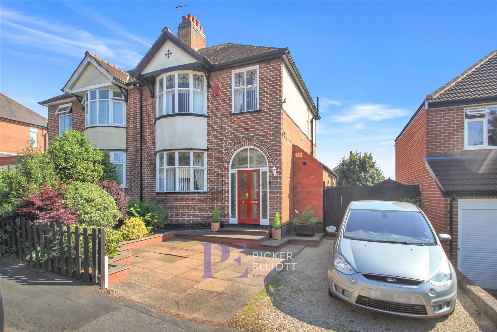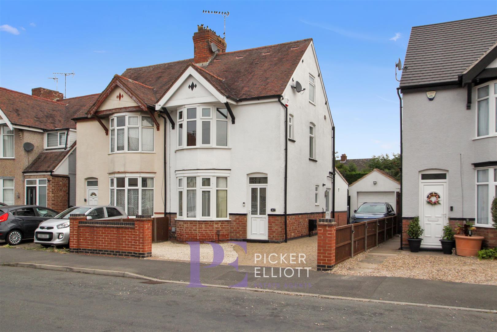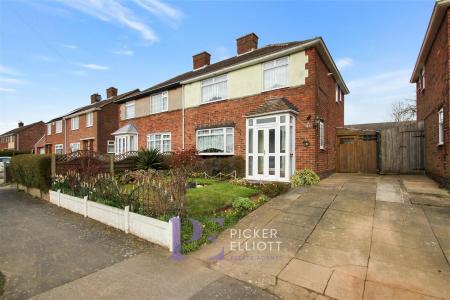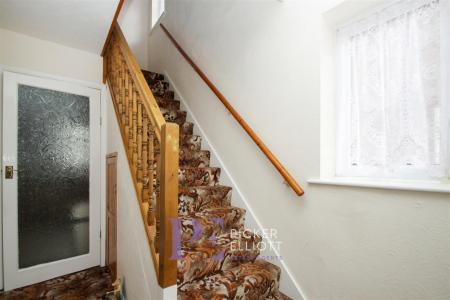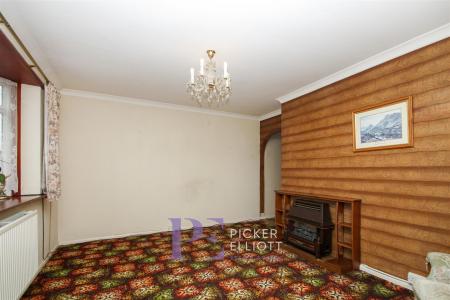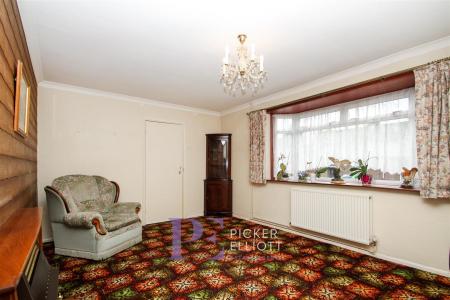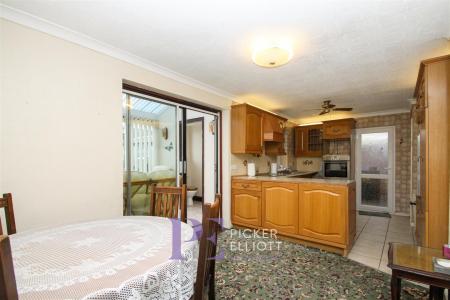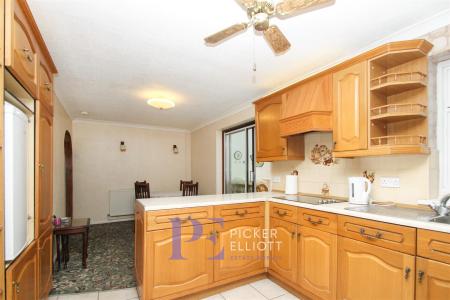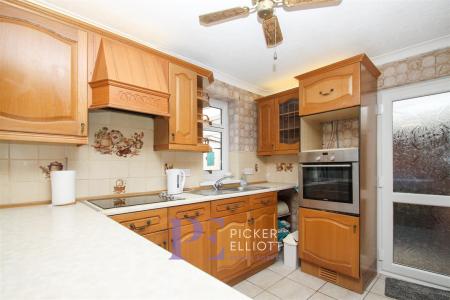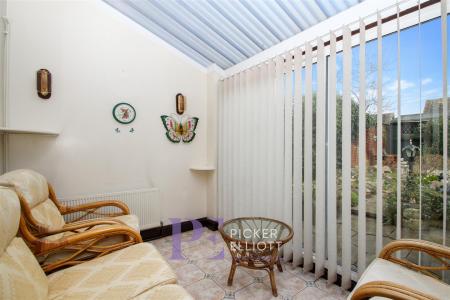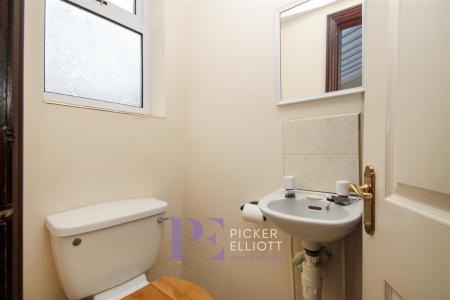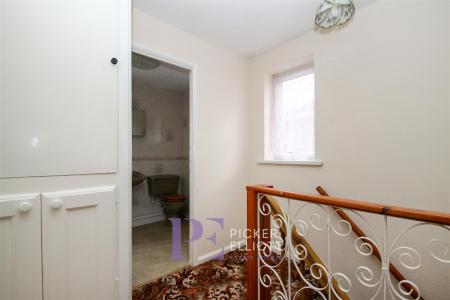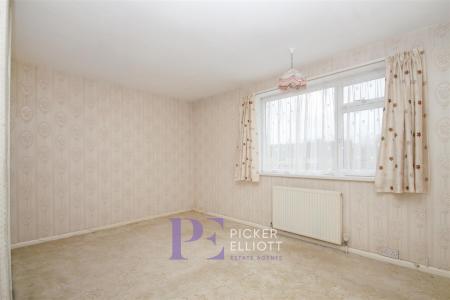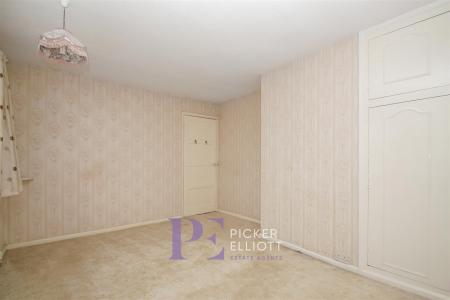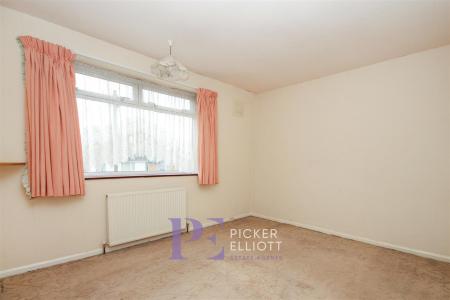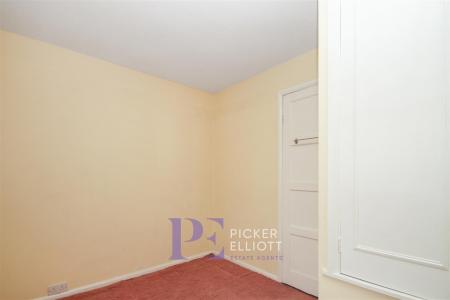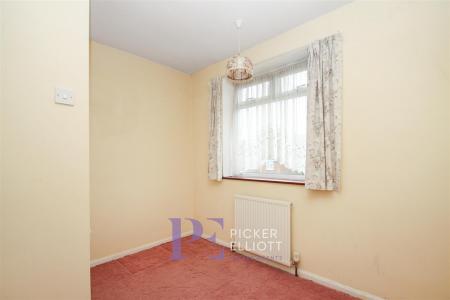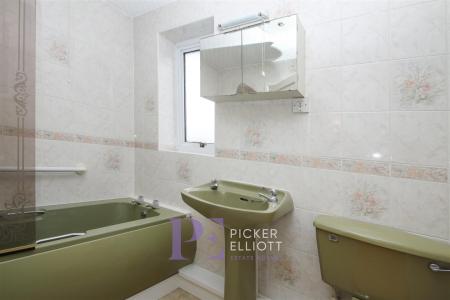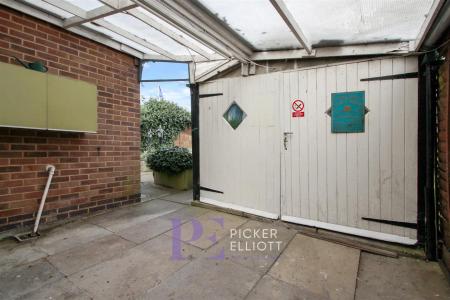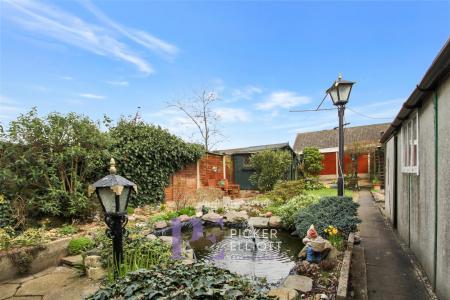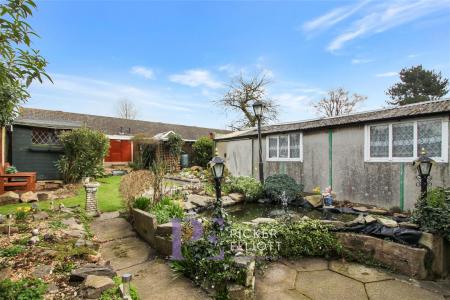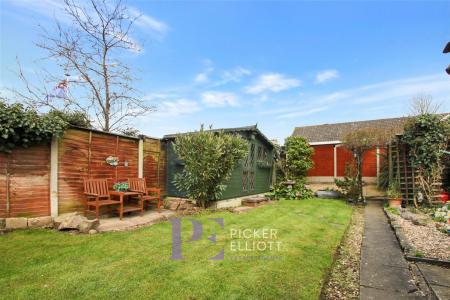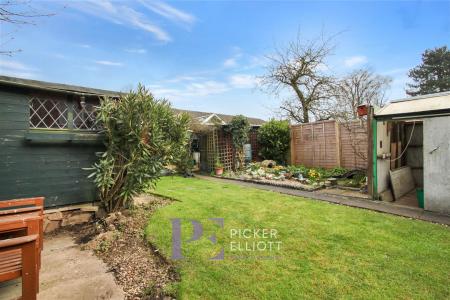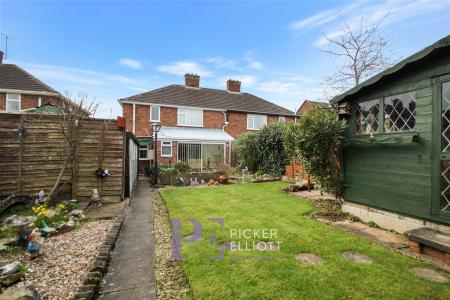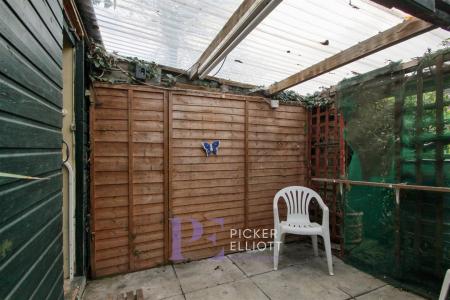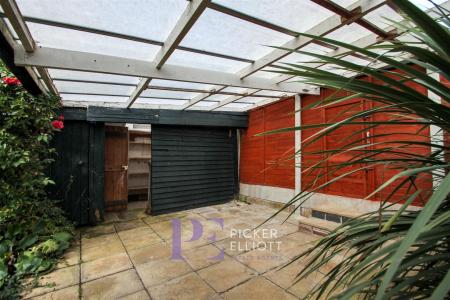3 Bedroom Semi-Detached House for sale in Burbage
Picker Elliott are delighted to present to the market this *** CHAIN FREE ***, three bedroom semi-detached home located on Higham Way in Burbage. Briefly comprising a porch, entrance hall, lounge, kitchen/diner, sun room, wc, three bedrooms and a family bathroom.
Located within easy reach of numerous local amenities, as well as Sketchley Hill Primary School, and Burbage C of E Infant School.
Council Tax Band B. EPC Rating TBC.
Enter Via Double Glazed Double Doors Into -
Porch - With UPVC double glazed windows and aluminum glazed door leading into
Entrance Hallway - With central heating radiator, access to under stairs storage, UPVC double glazed window, stairs leading to first floor, access to cupboard which houses the consumer unit, electricity and gas meters and also provides additional storage, glazed door to kitchen/diner and door leading through to
Lounge - 4.645 x 3.232 (15'2" x 10'7") - With central heating radiator, double glazed bay window to the front aspect, gas fire and open plan access to
Kitchen/Diner - 2.709 x 6.548 (8'10" x 21'5") - With a range of wooden units seated beneath roll edge work surfaces, 4 ring electric hob, stainless steel sink with drainer, UPVC double glazed window, elevated electric oven and space for free standing fridge/freezer.
Dining area with central heating radiator and double glazed sliding doors into
Conservatory - 3.301 x 2.140 (10'9" x 7'0") - With tiled flooring, central heating radiator and large double glazed sliding door leading out into rear garden.
Downstairs Cloakroom - With low level flush toilet, wall mounted wash basin, space and plumbing for one appliance and potential to stack appliances.
First Floor Landing - With double glazed window, loft access with pull down ladder, door to airing cupboard and door to
Bedroom One - 4.209 (max) x 3.174 (13'9" (max) x 10'4") - With double glazed window to the rear aspect, central heating radiator and built in wardrobes.
Bedroom Two - 3.481 (max) x 3.221 (11'5" (max) x 10'6") - With central heating radiator and double glazed window to the front aspect.
Bedroom Three - 3.018 x 2.364 (max) (9'10" x 7'9" (max)) - With central heating radiator, double glazed window to the front aspect and access to large over stairs cupboard which also houses the Valiant gas combination boiler.
Bathroom - 1.589 x 2.283 (5'2" x 7'5") - Fully tiled, bath with electric shower, pedestal wash basin, low level flush toilet, two double glazed windows and central heated chrome effect towel rail.
Outside -
To The Front Of The Property - There is a paved driveway, porch, remainder of front garden is mainly laid to lawn with mature borders, wrought iron fencing to the front boundary and gated access to
Rear Garden - Mature garden with numerous out buildings, two ponds, remainder laid to lawn, large covered paved seating area to the rear of the plot, timber fencing to all boundaries, access to potting shed (1.748 m x 2.650 m) with access to further storage space (1.222 m x 1.830 m) additional shed with storage (2.75 m x 1.780 m), vegetable plot to the very rear of the garden, access to work shop and
Free Standing Detached Garage/Workshop - 2.644 x 5.474 (8'8" x 17'11") - With large wooden double doors to the front, two windows to the side aspect, light and power and access to rear workshop/storage room (1.164 (m) x 2.773 (m).
Summer House - 1.732 x 3.625 (5'8" x 11'10") - Timber construction, glazed doors opening into the summer house, three windows, light and power
Important Notice - 1. These particulars have been prepared in all good faith to give a fair overall view of the property. If any points are particularly relevant to your interest in the property please ask for further information.
2. Nothing in these particulars shall be deemed to be a statement that the property is in good structural condition or otherwise, nor that any services, appliances, equipment or facilities are in good working order. Purchasers should satisfy themselves on such matters prior to purchase.
3. The photograph/s depict only certain parts of the property. It should not be assumed that any contents, furnishings/furniture etc. photographed are included in the sale. It should not be assumed that the property remains as displayed in the photograph/s. No assumptions should be made with regard to parts of the property that have not been photographed. Please ask for further information if required.
4. Any areas, measurements or distances referred to are given as a guide only and are not precise. If such details are fundamental to a purchase, purchasers must rely on their own enquiries or those which can be performed by their appointed advisers.
5. Where reference is made to planning permissions or potential uses such information is given in good faith. Purchasers should however make their own enquiries into such matters prior to purchase.
6. Descriptions of the property are subjective and are used in good faith as an opinion and NOT as a statement of fact. Please make further specific enquiries to ensure that our descriptions are likely to match expectations you may have of the property.
7. The information in these particulars is given without responsibility on the part of the Sole Agents or their Clients. The particulars do not form any part of an offer or a contract and neither the Sole Agents nor their employees has any authority to make or give any representations or warranty in relation to this property.
8. All main services are understood to be connected but have not been tested by the Agents.
9. We accept no liability for the content of the video and recommend a full physical viewing as usual before you take steps in relation to the property (including incurring expenditure).
10. Copyright and Social Media: Unless we agree otherwise with you in writing, we hold the copyright on all photographic and video marketing material used to market your home and these should not be reproduced by any third party without our express consent. Furthermore, we reserve the right to use these for marketing initiatives in order to promote your property or the Company. We may use various options for marketing including all social media and mailing campaigns and should you have any concerns relating to this then you should let us know as soon as possible.
MONEY LAUNDERING REGULATIONS -In line with current money laundering regulations, prospective buyers who have an offer accepted on a property, will be asked to provide us with photo I.D. (e.g. Passport, driving licence, bus pass etc) and proof of address (e.g. Current utility bill, bank statement etc). You will also be asked to provide us with proof of how you will be funding your purchase. We ask for your cooperation in this matter as this information will be required before a sale can be agreed.
Important information
This is not a Shared Ownership Property
Property Ref: 11612779_32964804
Similar Properties
Spacious chain free bungalow | Ribblesdale Avenue, Hinckley
3 Bedroom Semi-Detached Bungalow | Offers in excess of £260,000
Welcome to Ribblesdale Avenue, Hinckley - a charming and spacious bungalow that is chain-free and ready to become your n...
3 Bedroom Semi-Detached House | Offers in excess of £259,000
Picker Elliott are delighted to present this absolutely stunning three bedroom semi-detached home, positioned on Swinbur...
2 Bedroom Detached Bungalow | £255,000
A delightful, individually designed and built bungalow situated in a highly convenient area of Hinckley, close to local...
3 Bedroom Semi-Detached House | Offers in region of £265,000
A fantastic opportunity to purchase this very well presented, three bedroom semi detached home with some traditional fea...
3 Bedroom Semi-Detached House | £265,000
Nestled in the charming Beaumont Avenue of Hinckley, this semi-detached house from the 1930s is a true gem waiting to be...
3 Bedroom Semi-Detached House | £265,000
Welcome to Meadow Close, Stoney Stanton, Leicester - a charming semi detached home that is beautifully presented and fin...
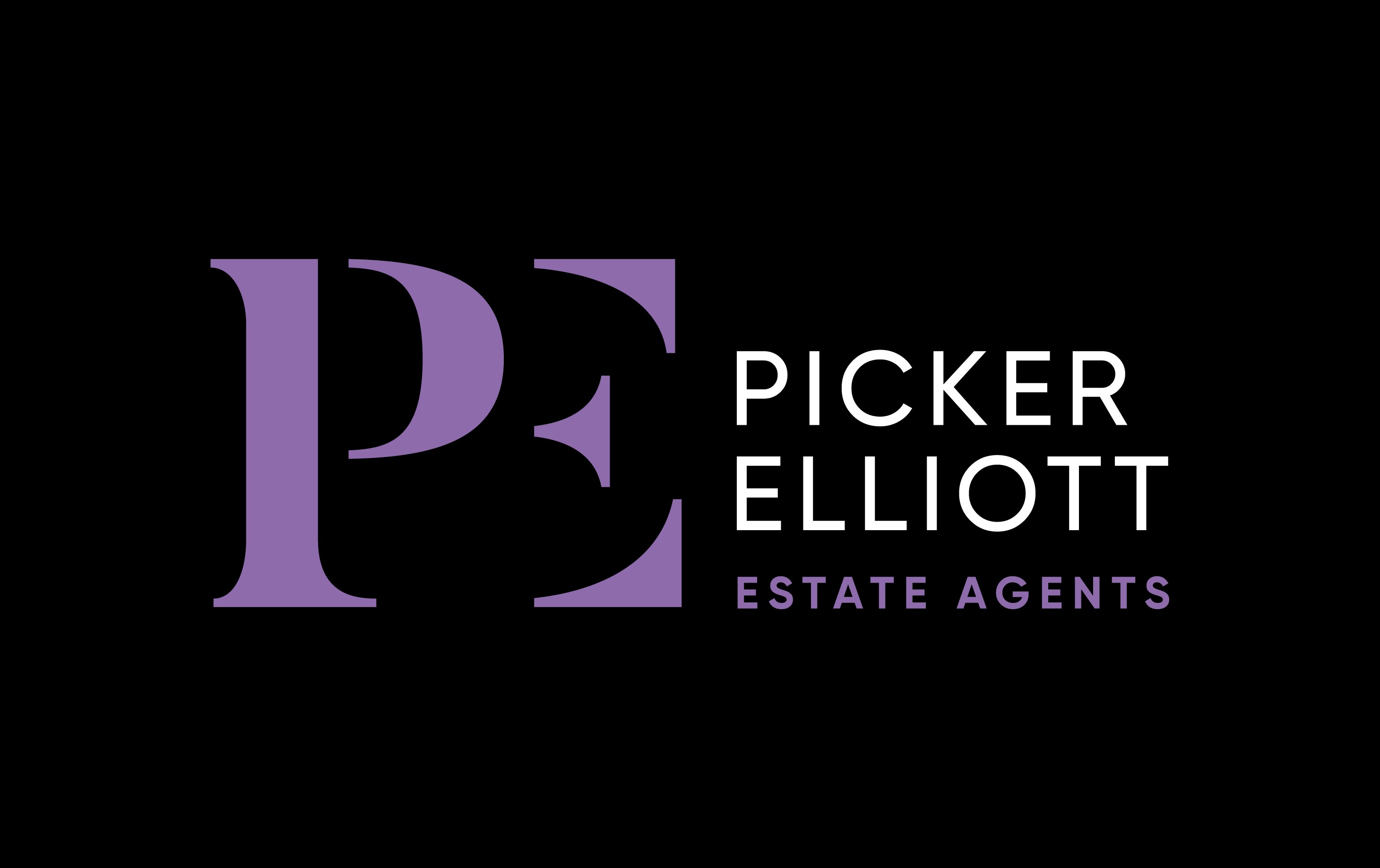
Picker Elliott (Hinckley)
Hinckley, Leicestershire, LE10 1DD
How much is your home worth?
Use our short form to request a valuation of your property.
Request a Valuation



























