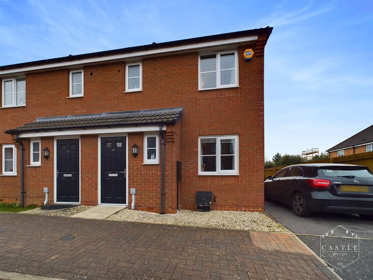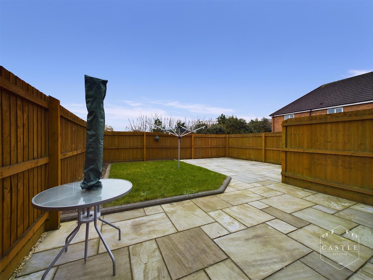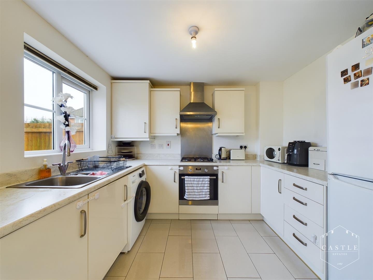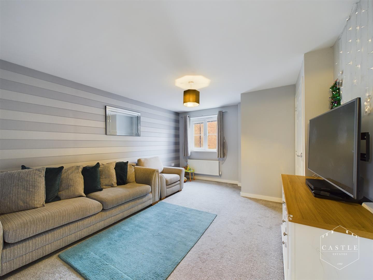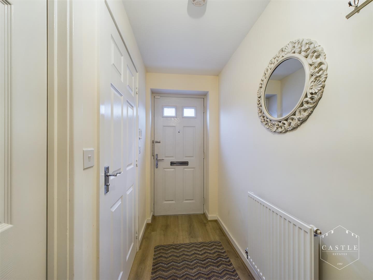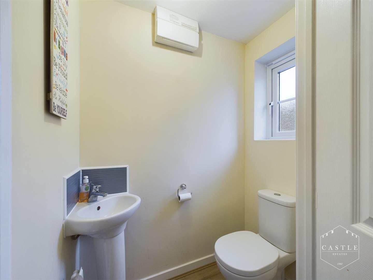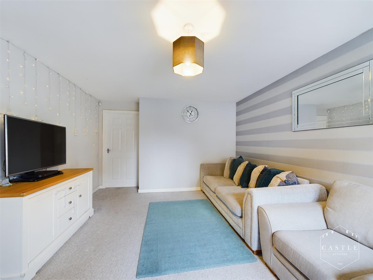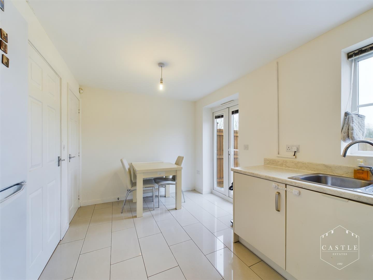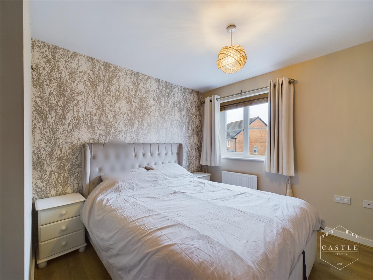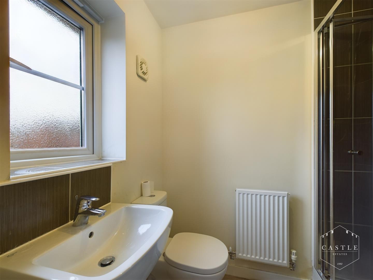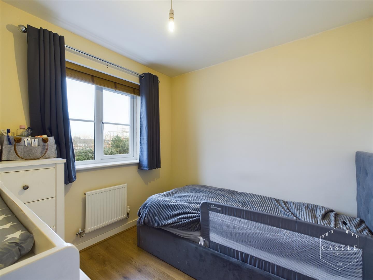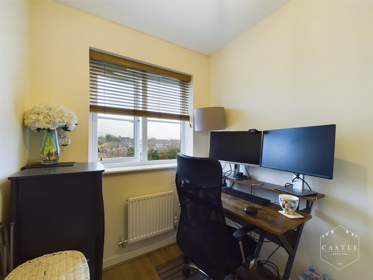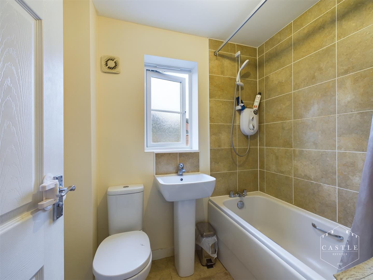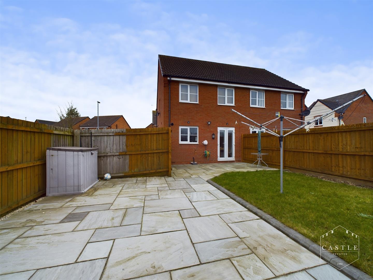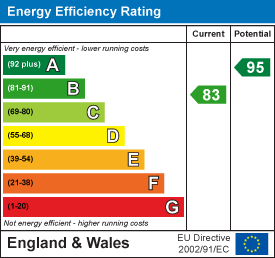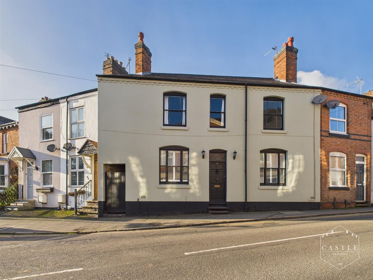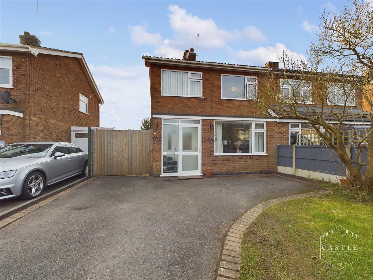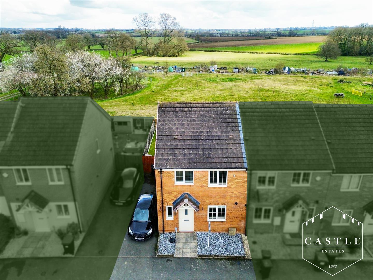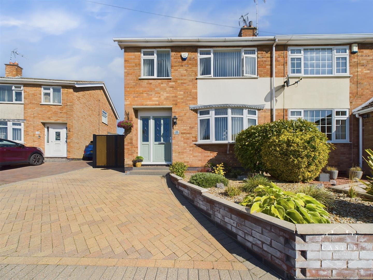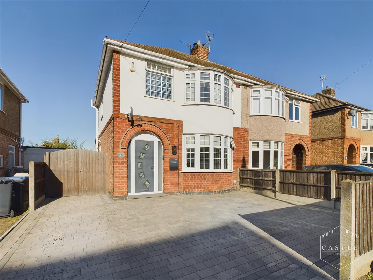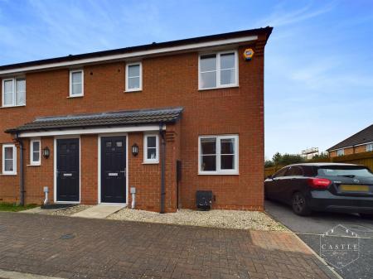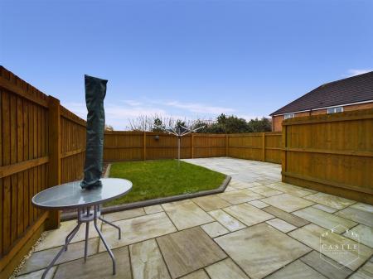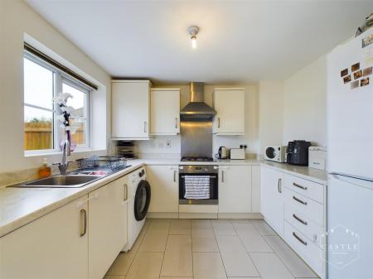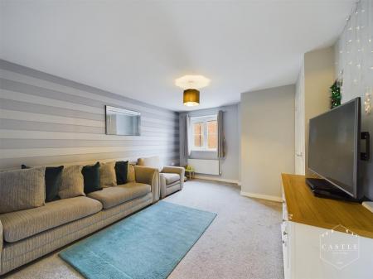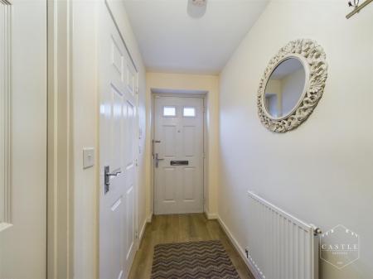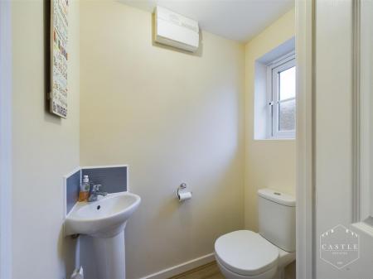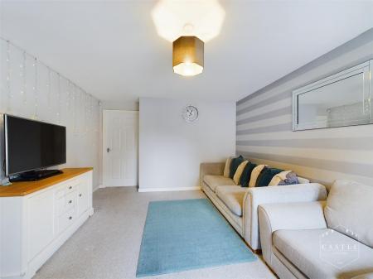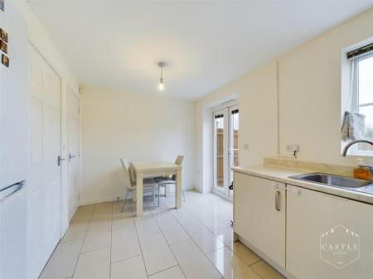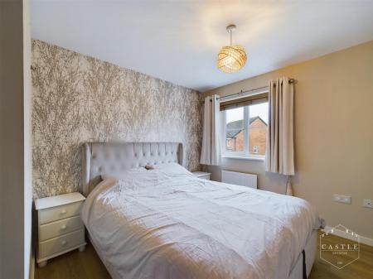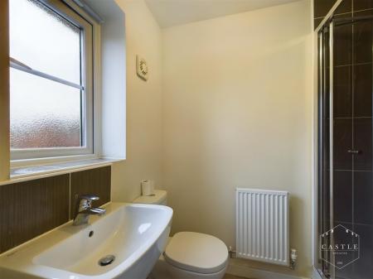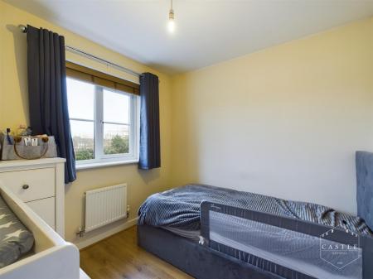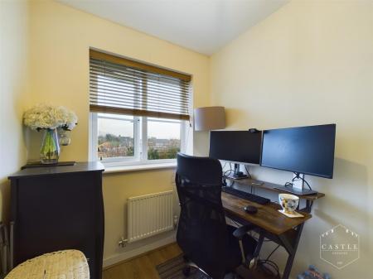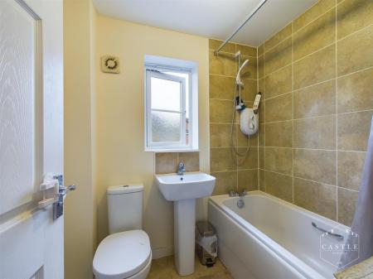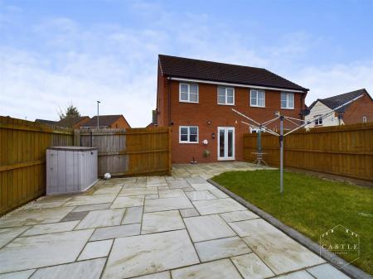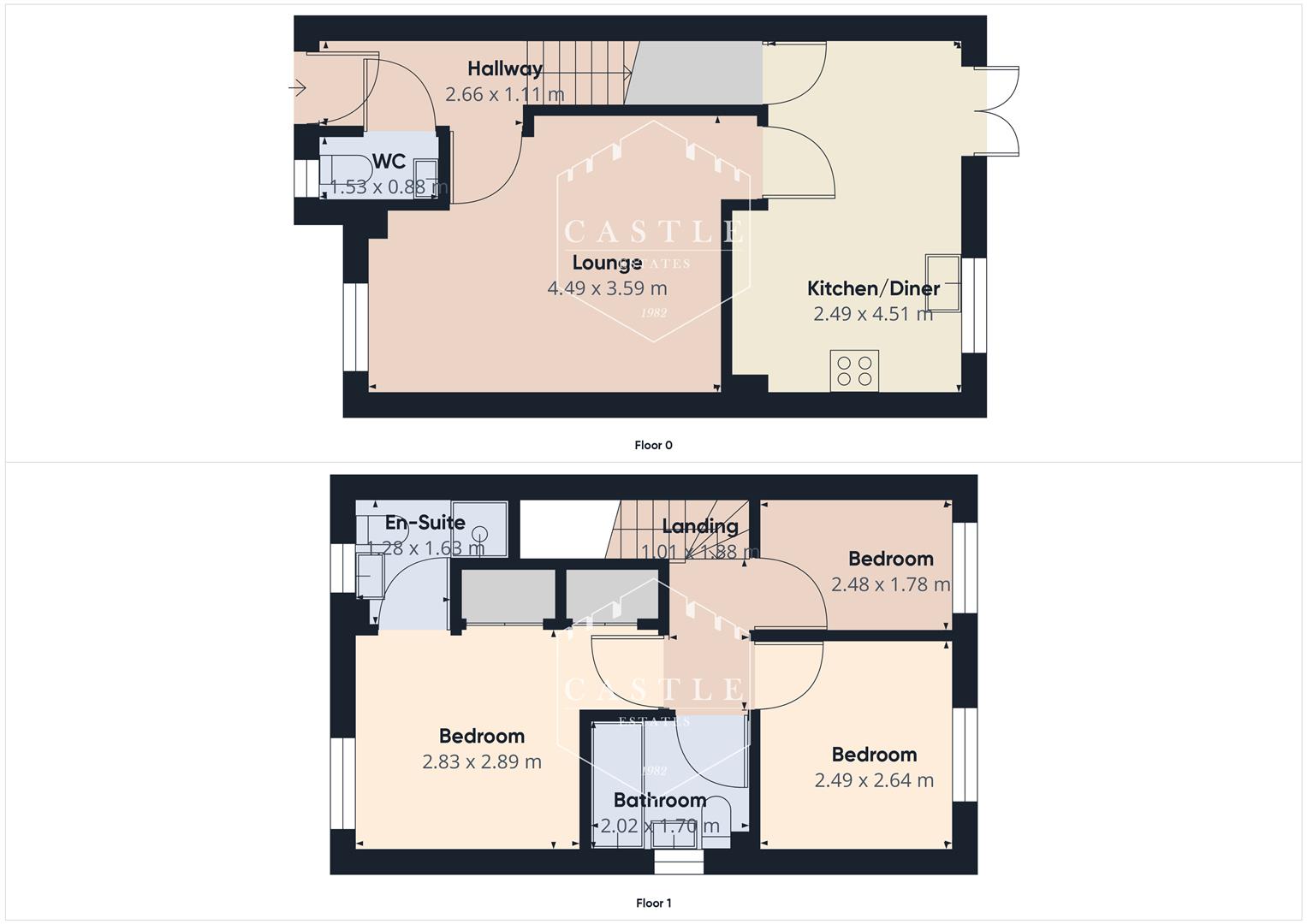- Entrance Hall With Guest Cloakroom
- Attractive Lounge
- Well Fitted Dining Kitchen
- Master Bedroom With Ensuite
- Two Further Bedrooms
- Family Bathroom
- Parking For Two Cars
- Landscaped Rear Garden
- Popular Residential Location
- VIEWING ESSENTIAL
3 Bedroom Semi-Detached House for sale in Burbage
** VIEWING ESSENTIAL ** A MODERN THREE BEDROOMED SEMI DETACHED FAMILY RESIDENCE SITUATED IN A POPULAR AND CONVENIENT LOCATION - ENTRANCE HALL. GUEST CLOAKROOM. LOUNGE. DINING KITCHEN. MASTER BEDROOM WITH ENSUITE. TWO FURTHER BEDROOMS. BATHROOM. AMPLE OFF ROAD PARKING. LAWNED REAR GARDEN.
Viewing - By arrangement through the Agents.
Description - This well appointed, recently built three bedroomed semi detached property situated in a sought after Burbage location within walking distance of both Burbage and Hinckley centres.
The accommodation boasts entrance hall with guest cloakroom off, spacious lounge and a well fitted dining kitchen. To the first floor there is a master bedroom with ensuite, two further bedrooms and a family bathroom. Outside the property has parking for two cars and a landscaped rear garden.
More specifically the well planned, gas fired centrally heated and upvc double glazed accommodation comprises:
Council Tax Band & Tenure - Hinckley and Bosworth Borough Council - Band B (Freehold).
Entrance Hall - having composite double glazed front door, oak effect flooring, central heating radiator, alarm control panel and staircase to the first floor landing.
Guest Cloakroom - having low level w.c., pedestal wash hand basin with chrome mixer tap and central heating radiator.
Lounge - 4.5m x 3.6m (14'9" x 11'9" ) - having central heating radiator, tv aerial point and upvc double glazed window to front.
Lounge -
Dining Kitchen - 4.5m x 2.5m (14'9" x 8'2" ) - having range of modern fitted units including base units, drawers and wall cupboards, contrasting work surfaces and ceramic tiled splashbacks, inset sink, built in electric oven, four ring gas hob with extractor hood over, space and plumbing for washing machine, space for fridge freezer, central heating radiator, ceramic tiled flooring, large under stairs storage cupboard with light, upvc double glazed window to rear and upvc double glazed French doors opening onto the rear garden.
Dining Kitchen -
First Floor Landing - having access to the roof space.
Master Bedroom - 2.9m x 2.8m (9'6" x 9'2" ) - having fitted wardrobes, oak effect flooring, central heating radiator and upvc double glazed window to front.
Ensuite Shower Room - having low level w.c., pedestal wash hand basin with chrome mixer tap, central heating radiator, single shower cubicle with ceramic tiled walls and chrome shower over.
Bedroom Two - 2.6m x 2.5m (8'6" x 8'2" ) - having central heating radiator and upvc double glazed window to rear.
Bedroom Three - 2.5m x 1.8m (8'2" x 5'10" ) - having oak effect flooring, central heating radiator and upvc double glazed window to rear.
Bathroom - having low level w.c., pedestal wash hand basin with chrome mixer tap, panelled bath with chrome taps and electric shower over, contemporary ceramic tiled splashbacks, central heating radiator and ceramic tiled flooring.
Outside - There is private parking for up to two cars. Pedestrian access via gate leading to a landscaped rear garden with feature patio area, lawn and well fenced boundaries.
Outside -
Property Ref: 475887_33777568
Similar Properties
2 Bedroom Terraced House | Offers Over £260,000
** VIEWING ESSENTIAL ** Nestled in the charming heart of the old Burbage conservation area, this delightful terraced cot...
3 Bedroom Semi-Detached House | Offers in region of £260,000
** NO CHAIN ** This well appointed semi detached family residence enjoys entrance hall, attractive lounge, separate dini...
3 Bedroom Semi-Detached House | Offers in excess of £260,000
This tastefully presented and much improved semi-detached family residence presents an excellent opportunity for familie...
Convent Drive, Stoke Golding, Nuneaton
3 Bedroom Townhouse | Offers in region of £265,000
** NO CHAIN ** This well appointed end townhouse on Convent Drive must be viewed to fully appreciate its wealth of attra...
Almond Way, Earl Shilton, Leicester
3 Bedroom Semi-Detached House | Offers Over £265,000
Welcome to Almond Way, Earl Shilton. A charming location for this delightful semi-detached house. This property offers t...
3 Bedroom Semi-Detached House | Offers Over £265,000
Welcome to this charming semi-detached house located on Barrie Road in the popular town of Hinckley. This property boast...
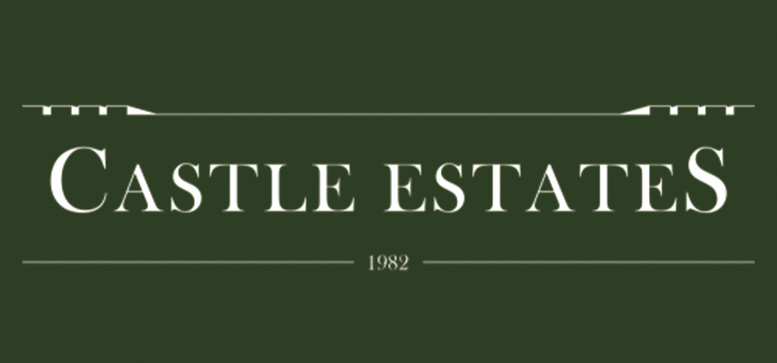
Castles Estates (Hinckley)
Hinckley, Leicestershire, LE10 1DD
How much is your home worth?
Use our short form to request a valuation of your property.
Request a Valuation
