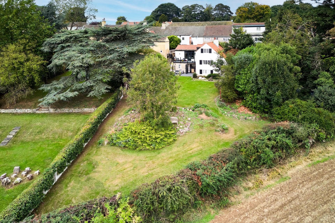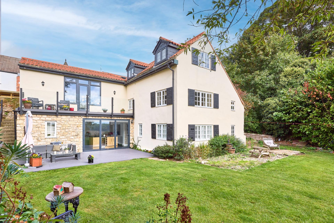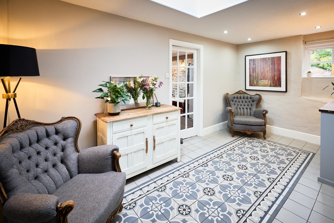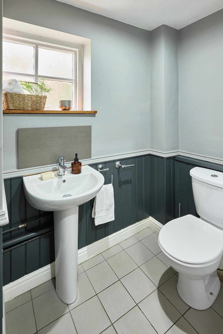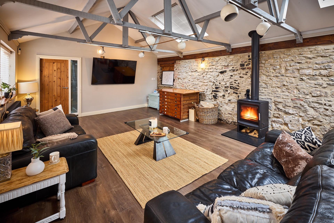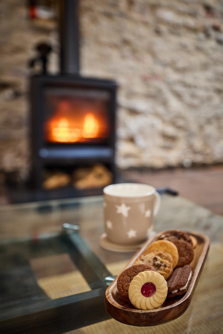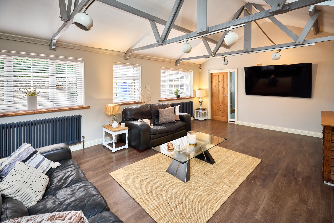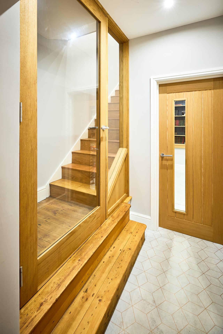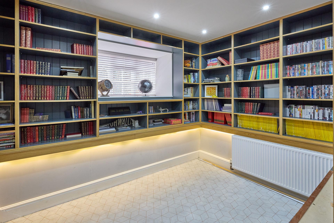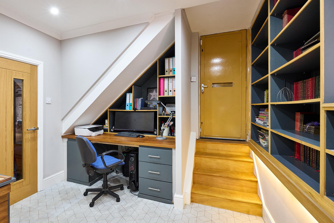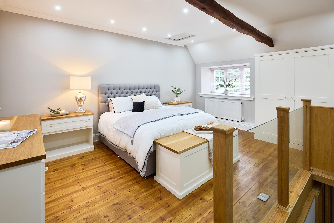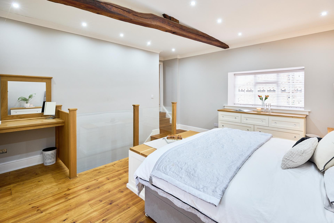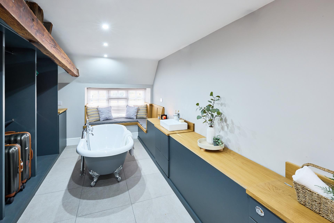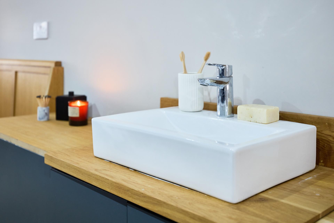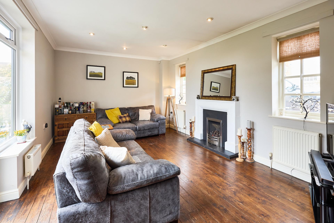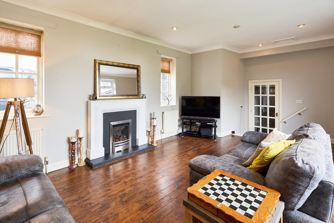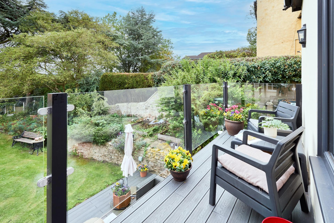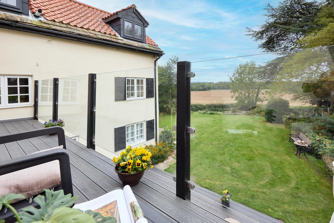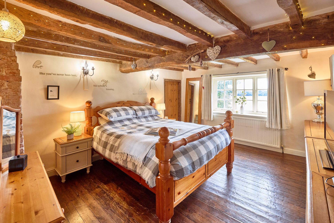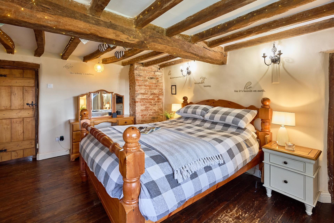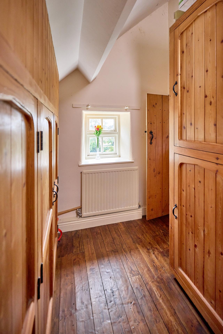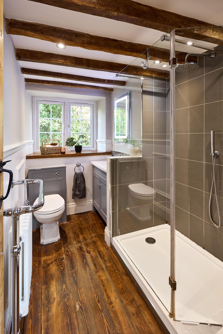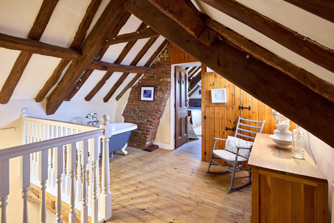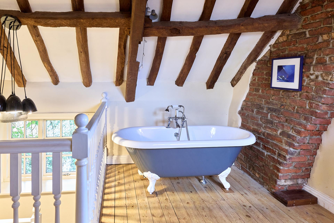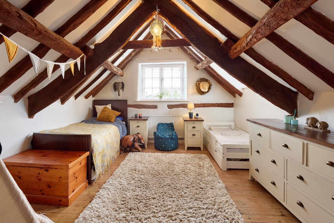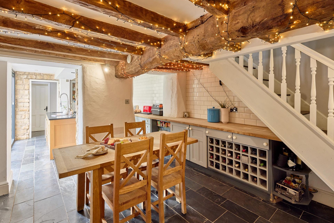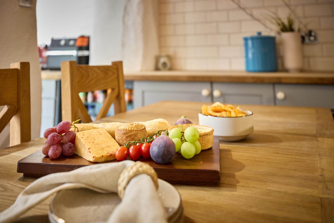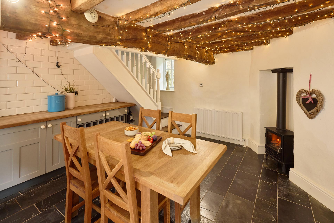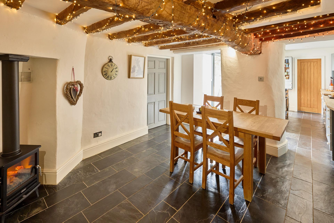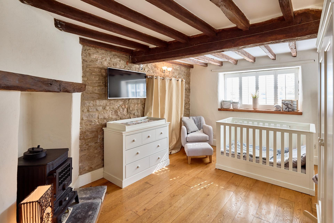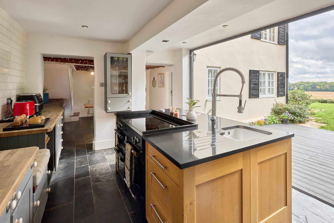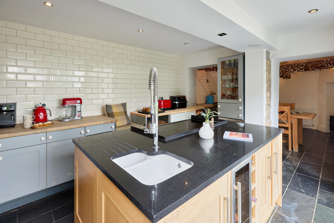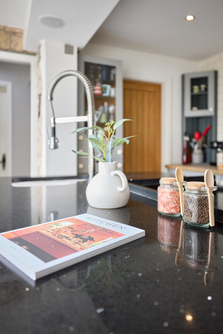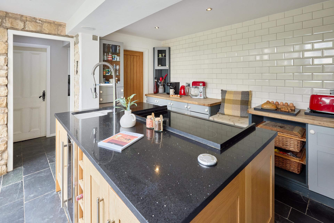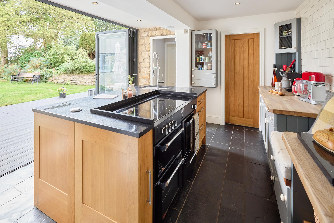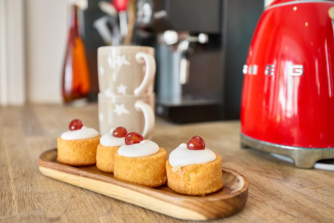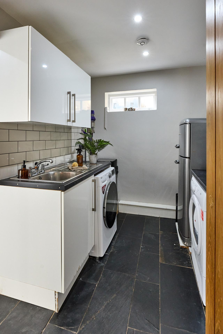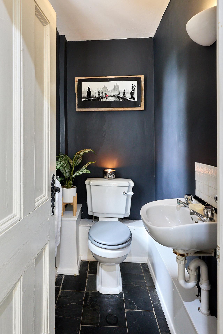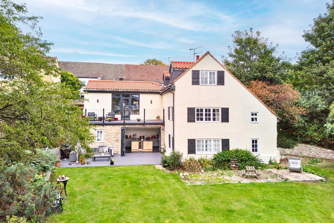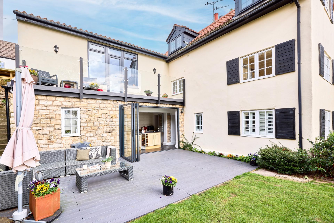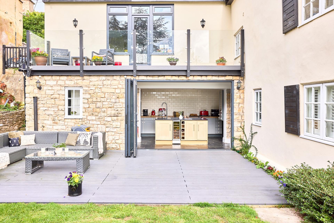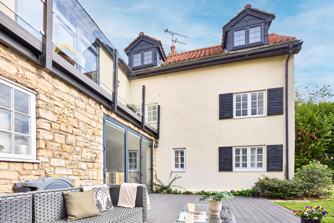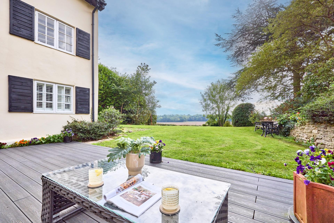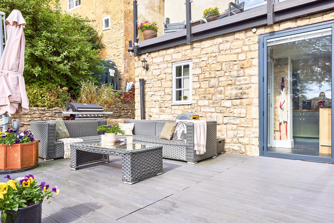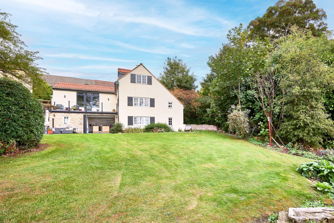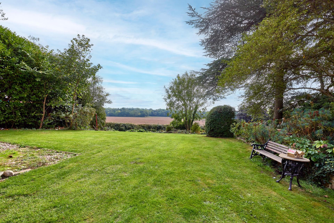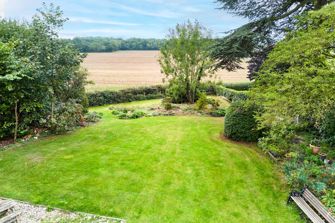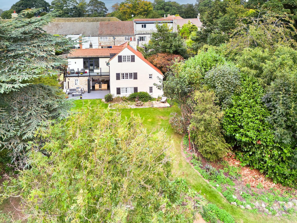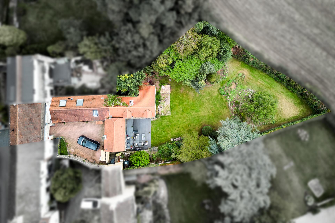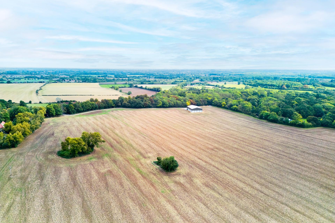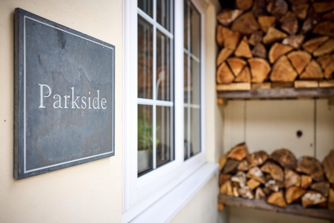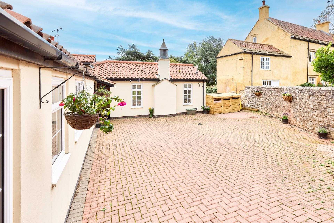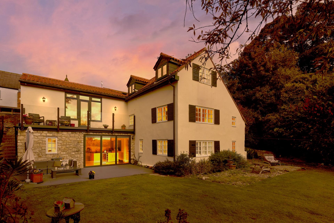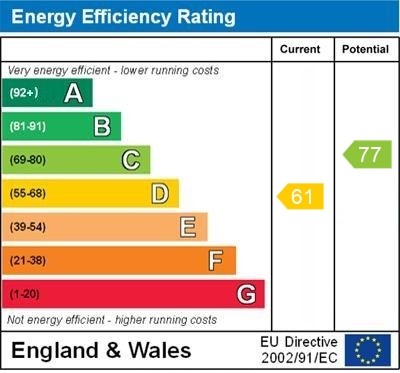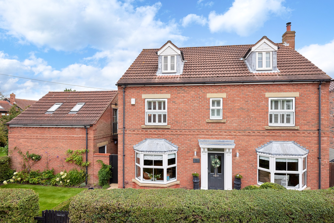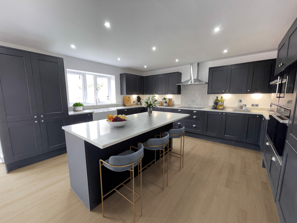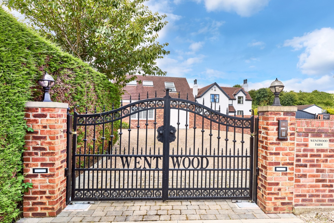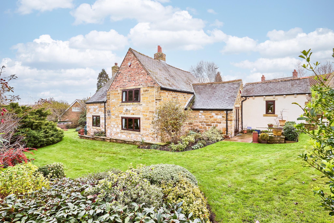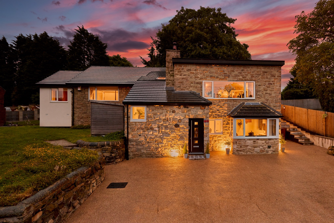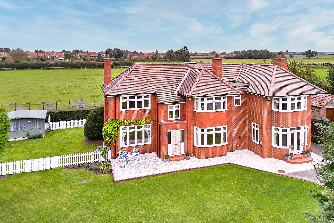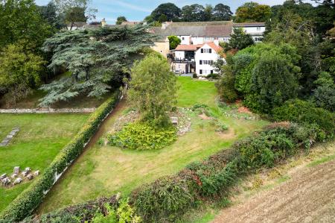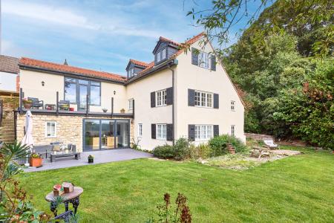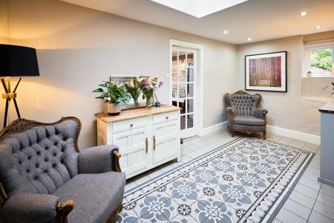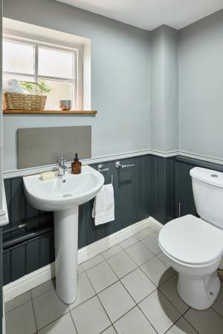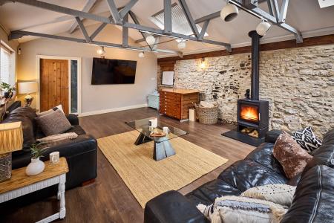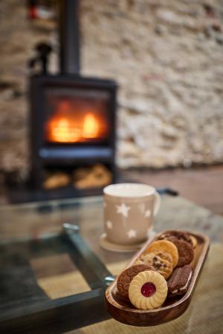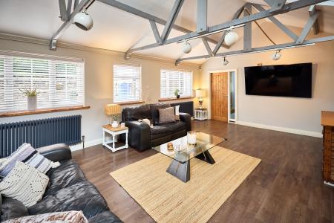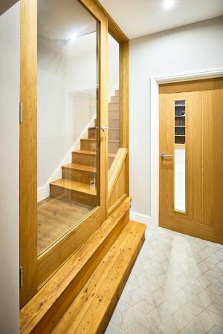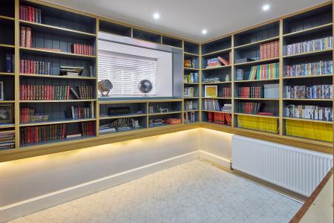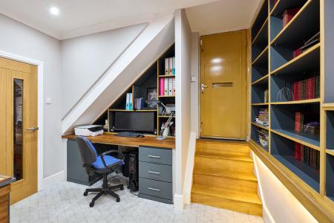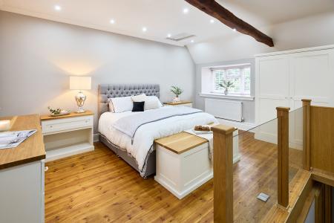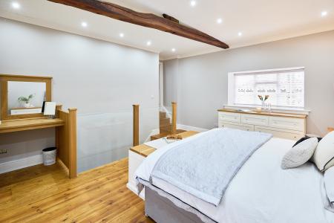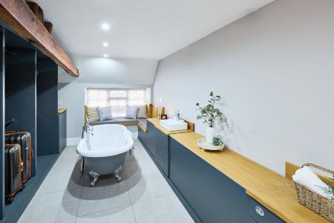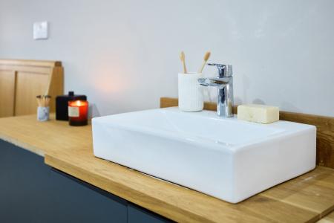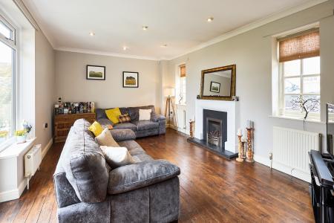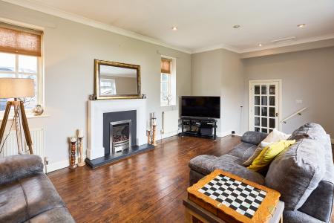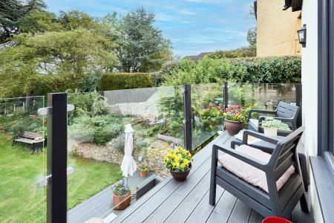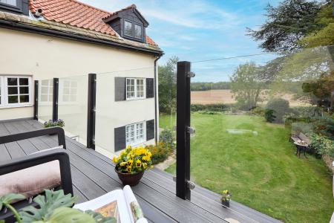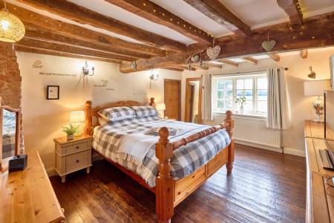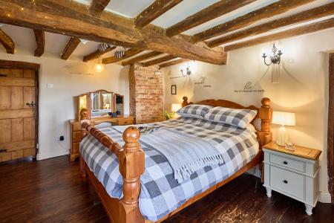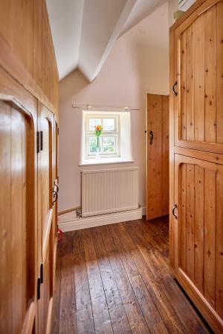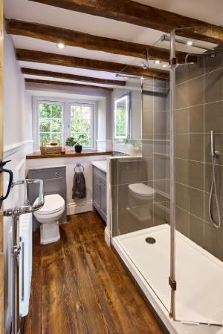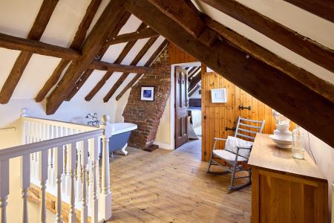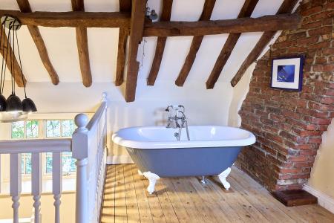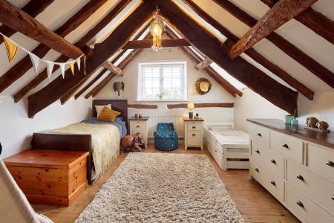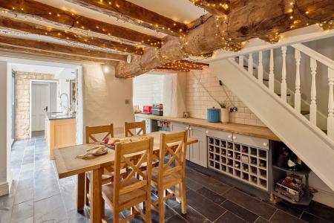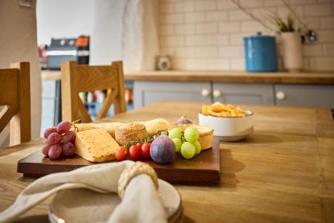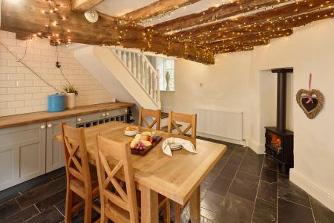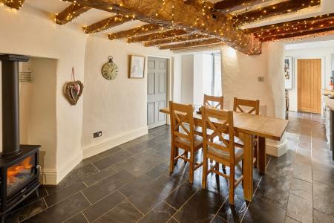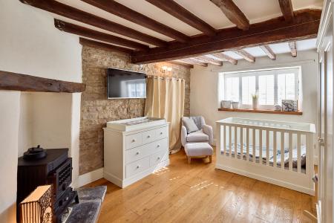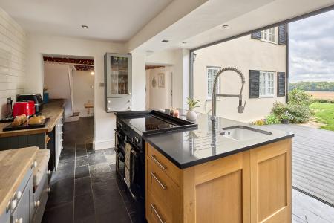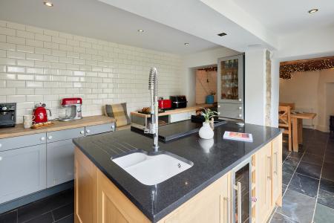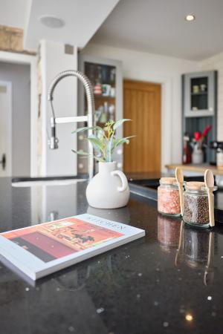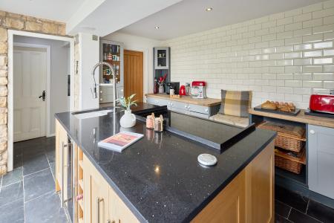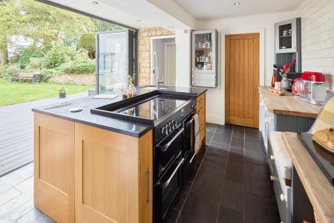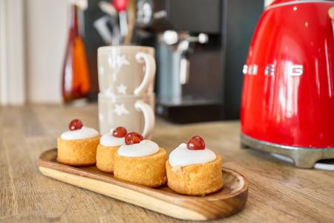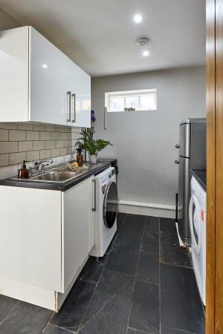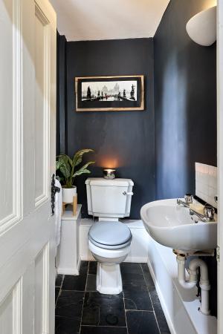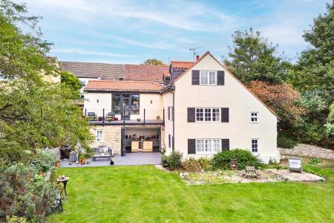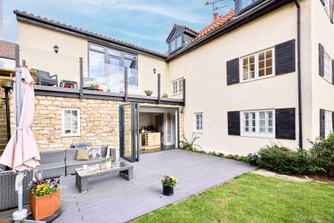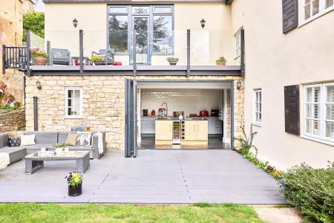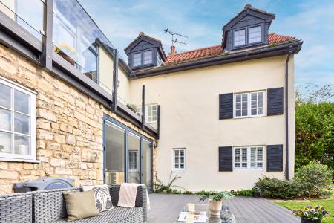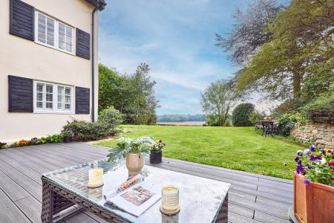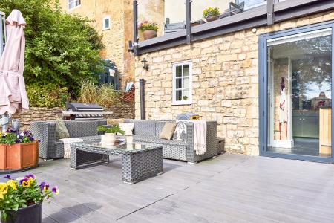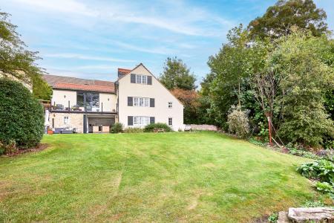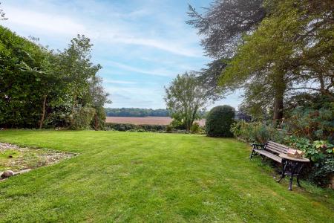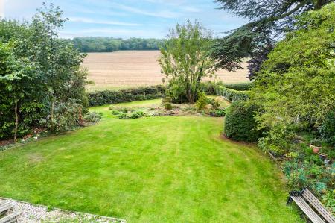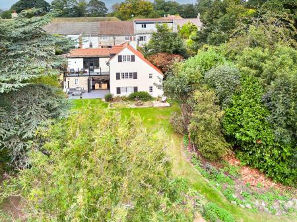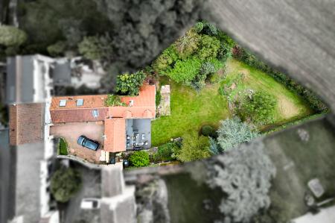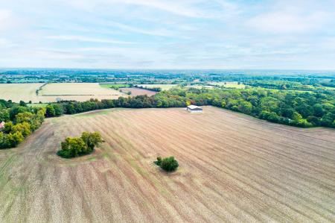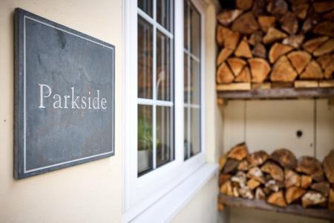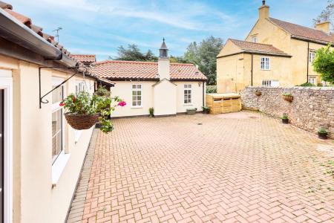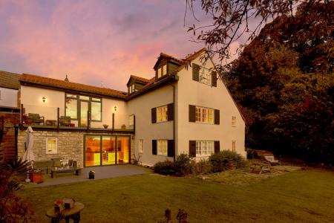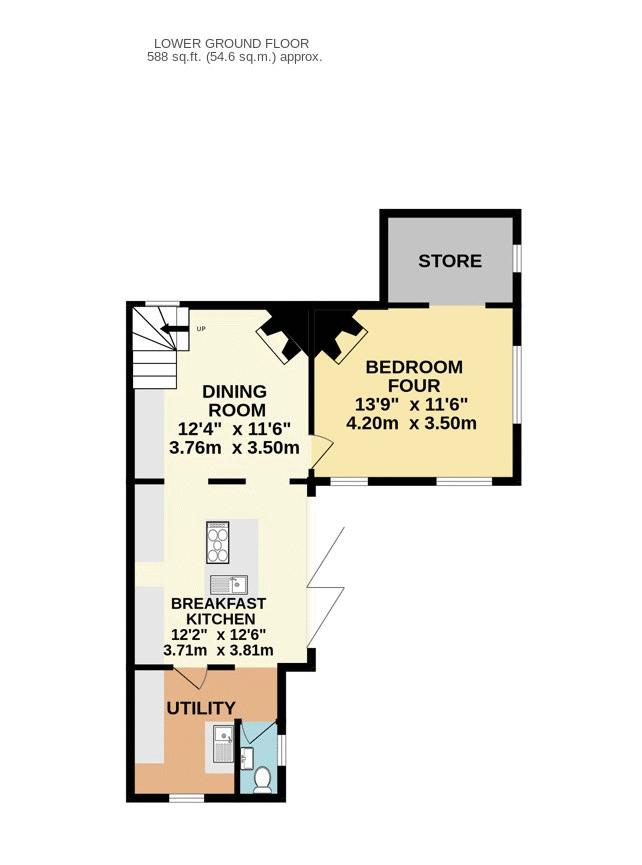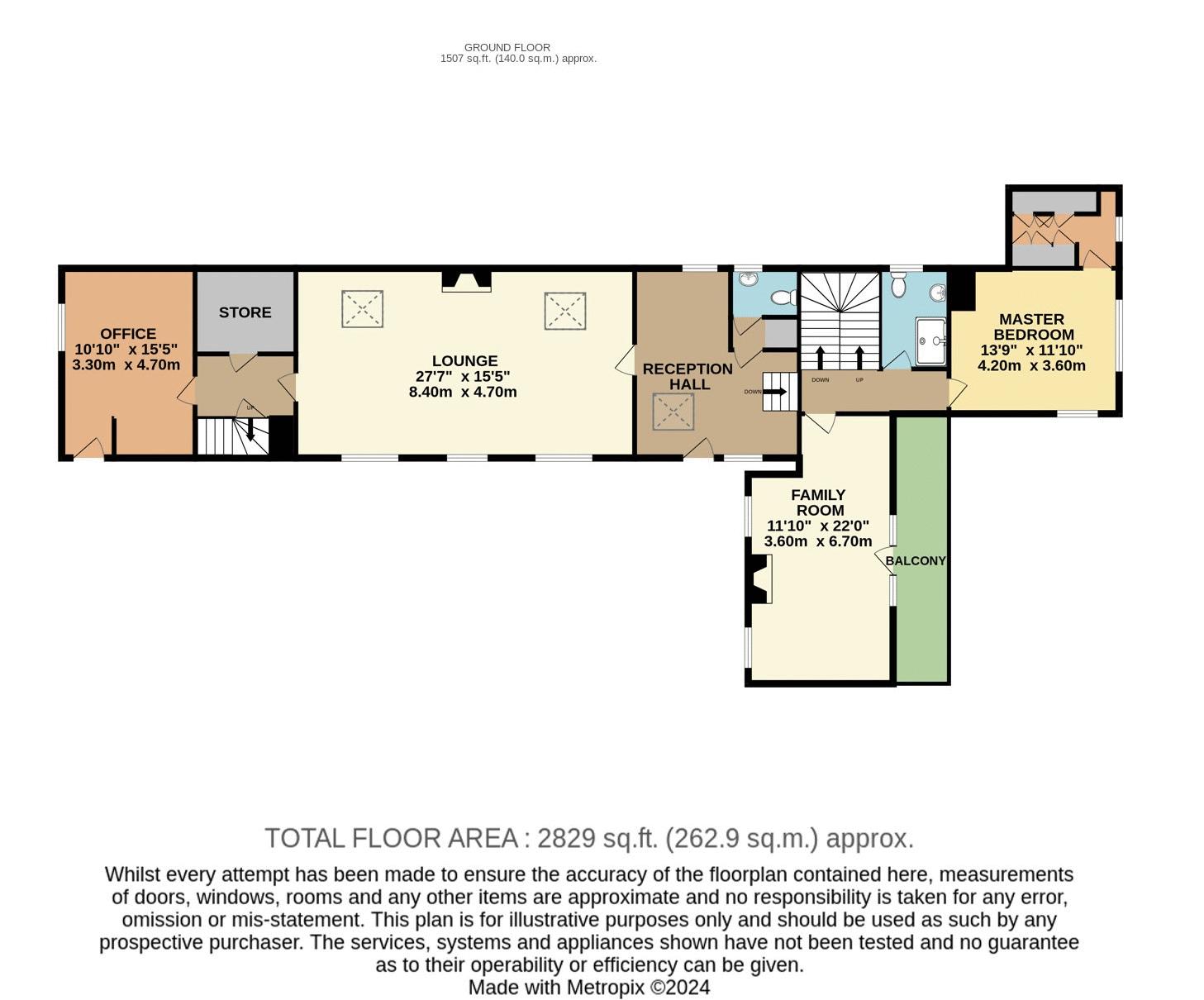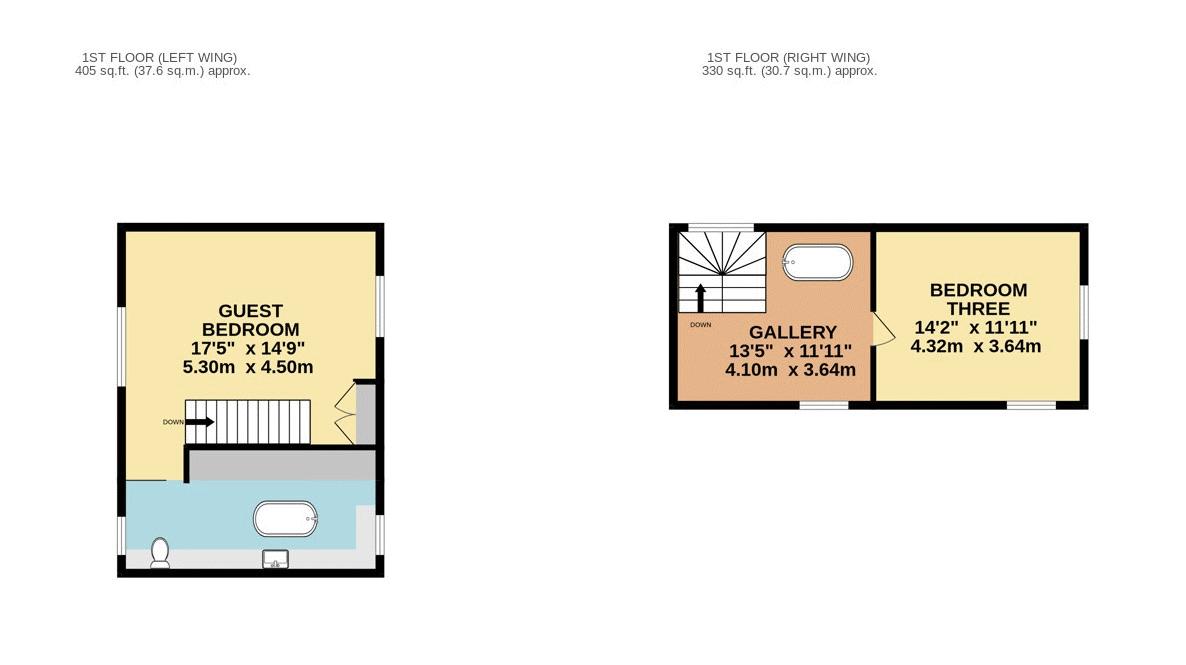- Four Bedroom Character Home
- Dating Back to 1500’s and Full of Charming Features
- Flexible Living Space
- Dining Room, Utility Room and Breakfast Kitchen with Bi-Folds Out to Decking Area
- Spacious Lounge, Office and Family Room
- Master Bedroom with Walk-In Dressing Room and Separate Modern Shower Room
- Guest Bedroom and Stunning Three Piece Bathroom with Window Seat Feature
- Expansive and Private Rear Garden with Enviable Countryside Views
- Courtyard to Front Providing Private Off-Street Parking
- Located in Sought After Village with Easily Accessible Commuting Links
4 Bedroom Ground Floor Flat for sale in Burghwallis
**PARKSIDE**
**SELLER OFFERING STAMP DUTY CONTRIBUTION**
There’s much to admire about Parkside and its arguable claim to being one of the best-kept secrets in the sought-after village of Burghwallis.
Dating back as far as the 1500s, history comes as standard and this is blended with luxuriously renovated interiors in keeping with its traditional farmhouse charm.
Tucked away at the bottom of Old Village Street in rural surroundings, peace and privacy come in abundance as well as field views as far as the eye can see. This unique, four-bedroom detached barn conversion looks every inch the country cottage dream based on first impressions complete with dormer windows and traditional shutters.
Split across three floors in individual sections, the once separate barns have been connected and the property has evolved over the centuries while retaining its period features to this day.
On arrival, you’ll park up on the block paved courtyard with space for multiple vehicles and immediately notice some of the quaint features that make this home special.
Decorative first impressions
The huge entrance hall certainly makes for a statement welcome with its high ceilings made to feel even taller by the central skylight feature which floods the room with natural light.
Low maintenance decorative tiled flooring paired with the grey barn door and a view out to the log store oozes farmhouse elegance from the moment you arrive. A convenient W/C is also tucked away in the corner, central to both main reception rooms.
A tale to tell
You’ll appreciate the country cottage charm continues through to the breathtaking lounge. Not only is this room packed with character from the interesting roof trusses and exposed stone wall, but these four walls have a tale to tell too.
The original Paddington Bear was invented just next door and here lies the workshop where the teddies were made shortly after it was repurposed from an old cow barn. Today it is an integral part of this wonderful family home as it stands today.
As the sun rises on one side and sets on the other, cosy winter evenings are elevated by the cast iron multi-fuel log burner and there’s plenty of space for the whole family to gather.
A stylish home office
The home office – formerly an architect’s studio – sits at the end of the hallway to maximise peace and quiet.
High quality bespoke bookcase shelving complete with low-level lighting is built in around the perimeter creating a uniform and sophisticated storage solution. An oak-topped desk positioned under the stair’s alcove keeps important business organised. Complete with a rear exterior door, this space would be ideal for business meetings that involve external visitors.
Hotel-style hideaway
Head back out to find a handy storage room and take the modern pine staircase up to the second floor.
Above the office you’ll find a self-contained guest suite occupying this part of the property that dates back to the 1500s – which is now a stunning hotel-style hideaway.
Hints of its heritage still remain in the rustic oak beams overhead, but the double bedroom and large bathroom have been renovated to combine modern luxury with traditional touches including a freestanding roll-top bath and reclaimed floorboards.
This space has recently had an upgraded heating system and gas boiler fitted for additional home comforts, but stealing the show is the impeccable carpentry in the en-suite complete with a fitted window seat for enjoying the views.
Making the most of the views
Across the other side of the property down a few steps from the entrance hall is the family room. This is a versatile reception space for all seasons.
Patio doors open out onto a wide-decked balcony with glass balustrades offering panoramic views of the garden and countryside beyond.
This dual-aspect room is finished with rustic wooden flooring and a roaring fire to curl up in front of a film as the darker nights draw in.
A fitting farmhouse master
The delightful master bedroom on this level is bursting with farmhouse appeal from the perfectly weathered floorboards that continue from the family room, exposed brick peeking through and the distinctive wooden beams that add a cosy feel to the lower ceilings.
A dedicated dressing room fitted with pine wardrobes provides ample storage space and the stunningly renovated shower room next door has retained the characterful details alongside a sleek rainfall shower and grey vanity units housing the sink and traditional W/C.
Maximising roof space
Positioned directly above the master is a whimsical space which occupies the peak of the roof with the exposed beams taking centre stage.
Here you will find bedroom three featuring the original chimney breast as you enter the gallery landing, with a free-standing roll top bath fitted here to maximise this multi-functional room.
The bedroom area is a generous double size – currently set up with twin beds – leaving plenty of square footage for toys and free-standing furniture.
Entertain in style
As we head back downstairs to the lower ground floor, it’s hard to believe we’ve explored so much of the property on offer before we come to the heart of the home in the form of the dining kitchen.
Designed with practicality and entertainment in mind, this open-plan space enjoys a picture-perfect outlook to the garden and spills out onto the decking when the bi-fold doors are flung open.
With a range of oak base units behind, the central island sees most of the action – housing both the sink and an impressive Stoves range oven with electric hob, meaning the chef can still enjoy the views. A slate tiled floor continues seamlessly to the dining room which comfortably holds space for a large table beneath the oak beams and boasts a multi-fuel log burner to ramp up the cosy vibes.
At the opposite side of the kitchen, you’ll find a separate utility room with space for a large fridge and laundry appliances plus an additional W/C which means there is a toilet on every floor.
Completing the accommodation is bedroom four which has a dedicated walk-in wardrobe and equal amounts of character and wow factor. Finished with a cast-iron stove set within the original fireplace upon a Yorkshire stone hearth, exposed stone walls and signature ceiling beams, this space would also make a lovely snug or playroom depending on your family dynamics.
Last but not least
Having already admired the garden from inside, you will definitely want to head outside and fully appreciate the amount of space on offer with the plot spanning approximately third of an acre.
The garden itself is lined with mature trees for privacy and comes with enviable rural views. This outlook makes you feel as though the boundaries are endless with nobody else around. The current owners have enjoyed many summers with the children playing freely across the lawns.
You’ll have spotted the patio decking from the kitchen, with space for a pizza oven in this area – a great al fresco dining alternative to the traditional BBQ when guests are over.
Area to explore
Home to fewer than 300 residents, the village of Burghwallis is steeped in history dating back to British Saxon times including the Grade II listed St Helen’s chapel which is believed to have been built during the days of the Domesday Book.
Unlike a lot of villages nearby, Burghwallis has retained its peaceful small-scale rural feel and yet positioned less than a mile from the A1 so is perfectly located for links to larger towns and cities across Yorkshire.
Within the village itself, The Burghwallis public house has earned a glowing reputation serving great atmosphere and food. Further afield, you are less than three miles from Adwick railway station and so can reach the cities of Doncaster, Leeds and Sheffield on a direct train journey.
In nearby Campsall, you can visit Doncaster Country Park; a dream for those who love to pull on their walking boots and embrace the great outdoors. You can occupy yourself for hours here; take the dog for a walk or enjoy some fresh air with the children surrounded by lakes, woodlands, clay ponds and wildlife.
**RIGHTMOVE USER MOBILE BROWSING - PRESS THE QUICK EMAIL LINK TO REQUEST THE UNIQUE AND BESPOKE LUXURY BROCHURE**
**RIGHTMOVE USER DESKTOP BROWSING – PRESS BELOW LINK TO OPEN FULL PROPERTY BROCHURE**
**FREEHOLD PROPERTY & COUNCIL TAX BAND E**
Important Information
- This is a Freehold property.
Property Ref: EAXML17364_12488004
Similar Properties
Paddock Lodge, Hirst Road, Chapel Haddlesey
5 Bedroom House | Asking Price £700,000
**PADDOCK LODGE** Warm Welcome Welcome to Paddock Lodge, an attractive home with five beautiful bedrooms and four bathr...
6 Bedroom House | Offers in excess of £700,000
**3 STONES MEWS** MOVE TO THE BEAUTIFUL MEWS Welcome to the delightful small development of Stones Mews in the heart o...
Wentwood Farm, Hardwick Road, East Hardwick
5 Bedroom House | Offers in region of £695,000
**WENTWOOD FARM** Set far back from the road down a sweeping lane and surrounded by rolling field views, along with onl...
The Croft, Back Lane, Badsworth
3 Bedroom House | Offers in excess of £750,000
**THE CROFT** A CHARACTERFUL COTTAGE TO CALL HOME Sitting pretty at the heart of Badsworth, The Croft is a unique and h...
The Croft, Almshouse Lane, Newmillerdam
4 Bedroom House | Asking Price £775,000
**THE CROFT** Nestled away along a quiet lane just moments from the peaceful Newmillerdam nature reserve, this quaint d...
5 Bedroom House | Asking Price £800,000
**ROSEDALE** IN KEEPING WITH TRADITION Just a little under a century old, Rosedale is a stylish and substantial five-be...
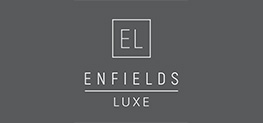
Enfields Luxe (Pontefract)
Sessions House Yard, Pontefract, West Yorkshire, WF8 1BN
How much is your home worth?
Use our short form to request a valuation of your property.
Request a Valuation
