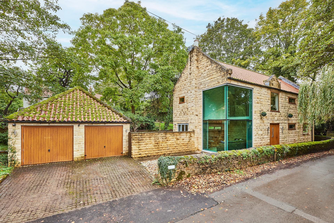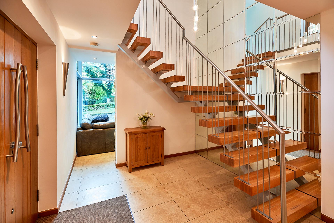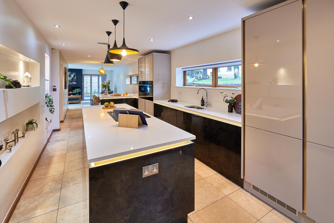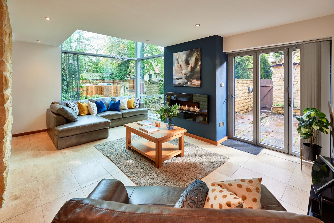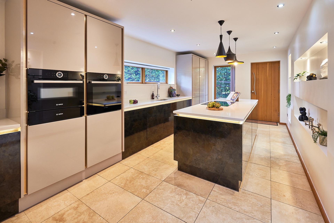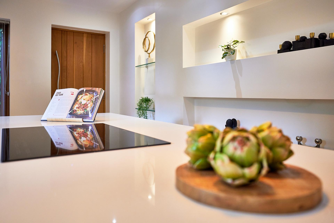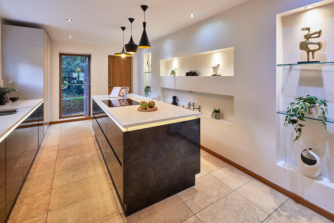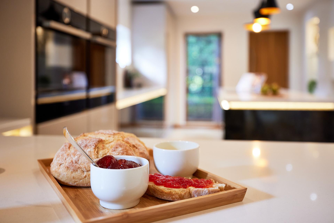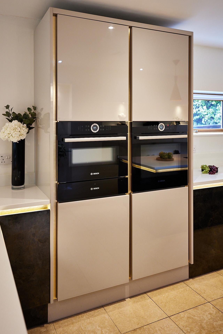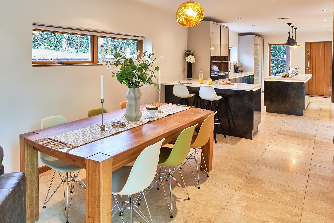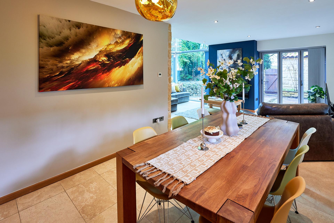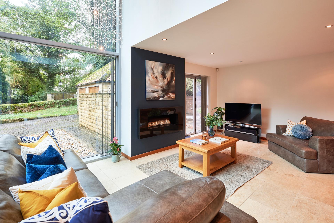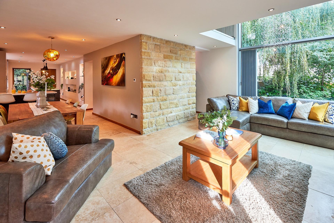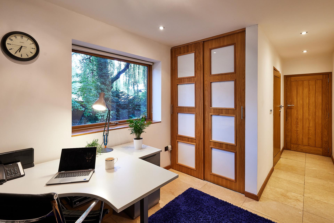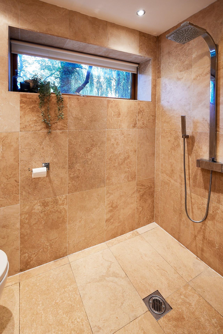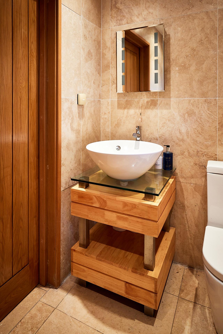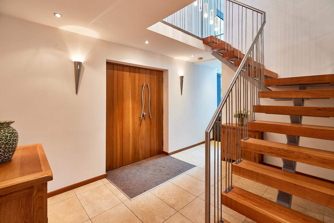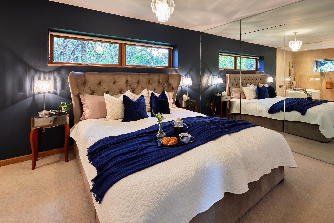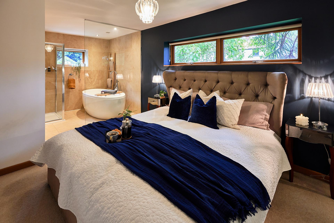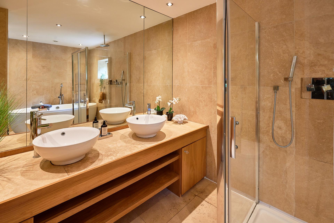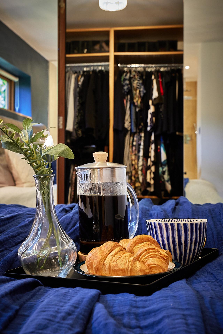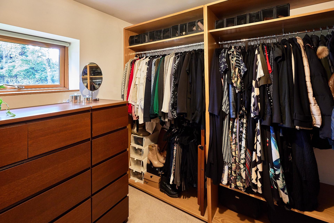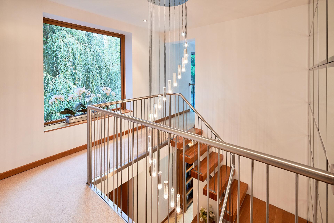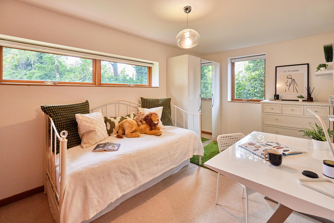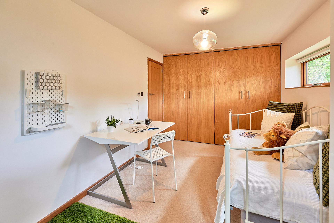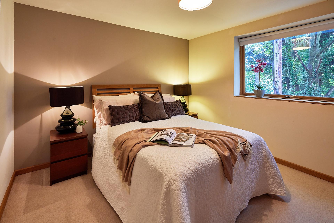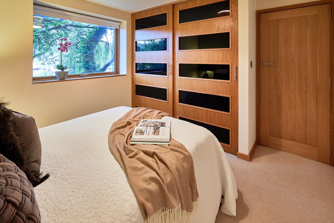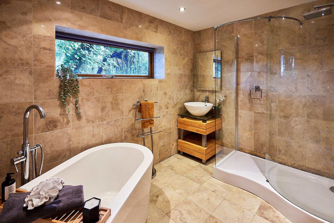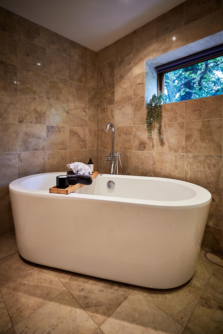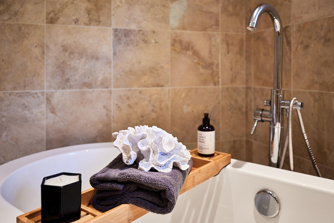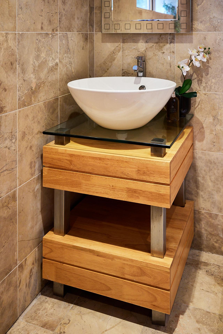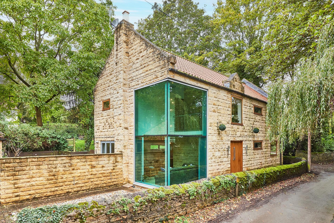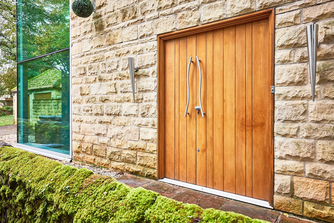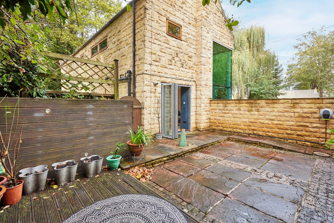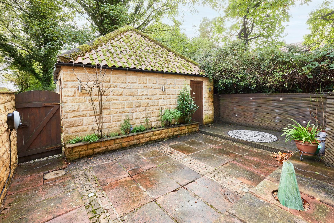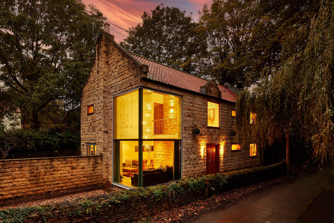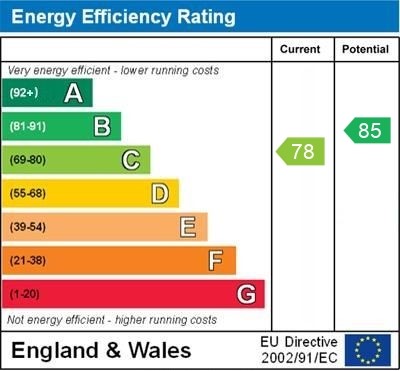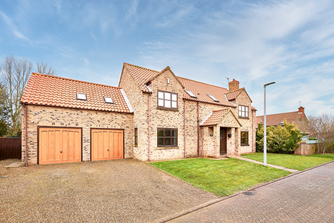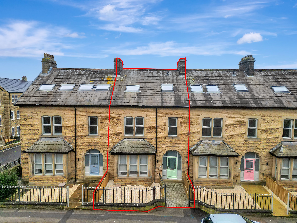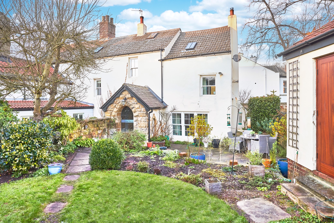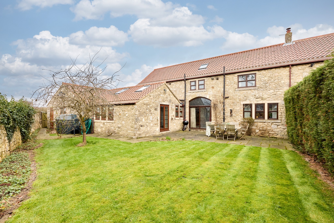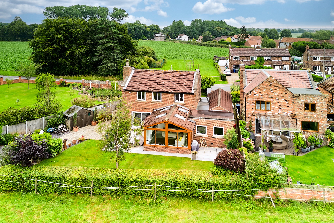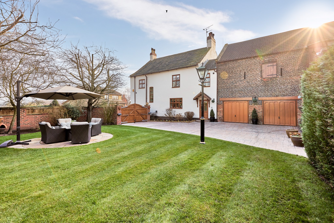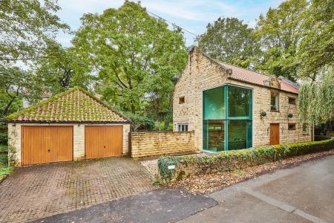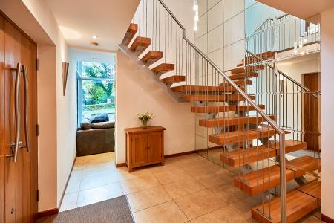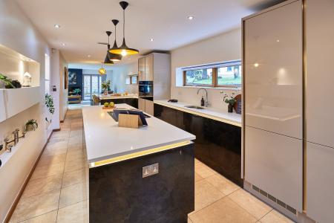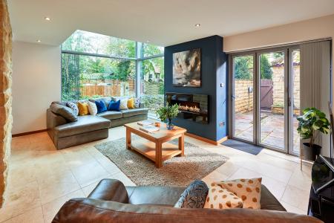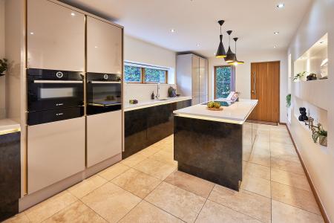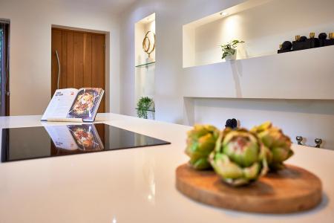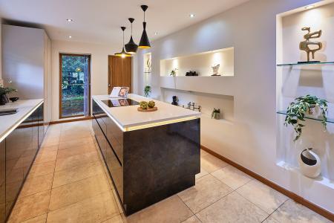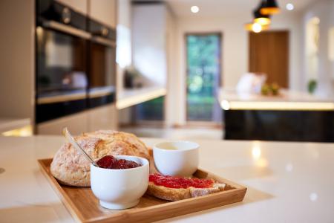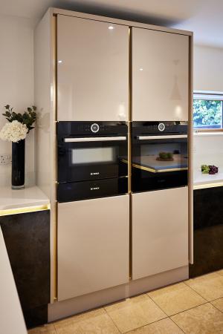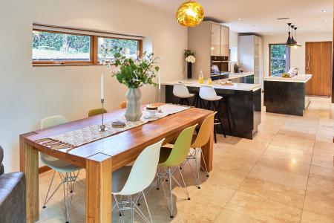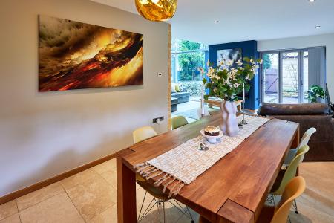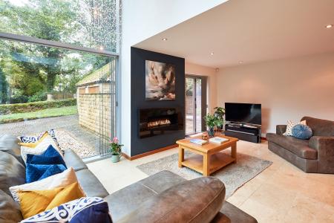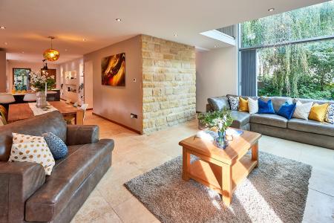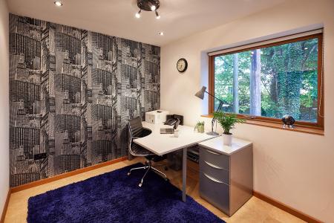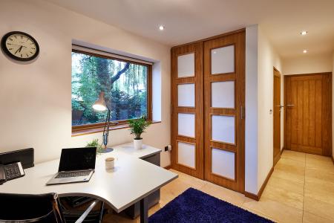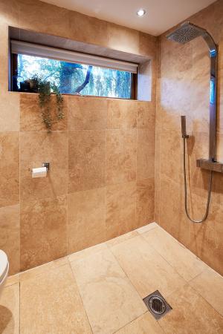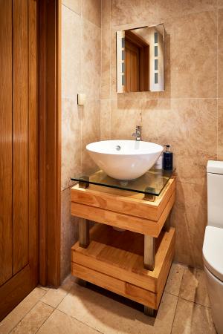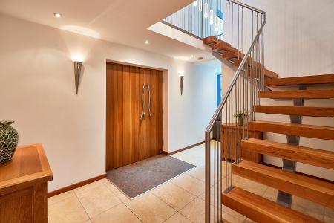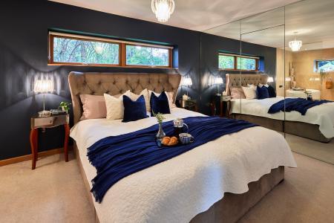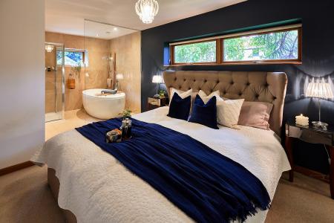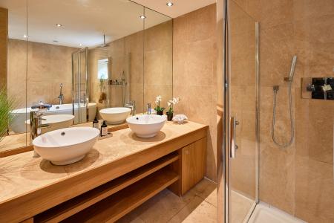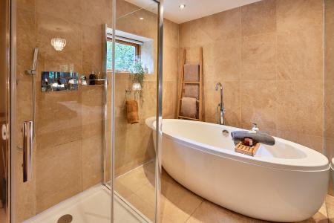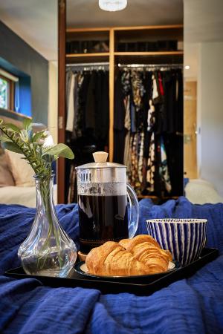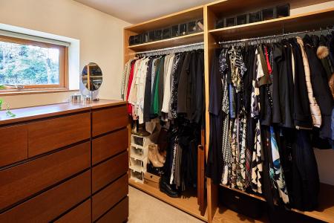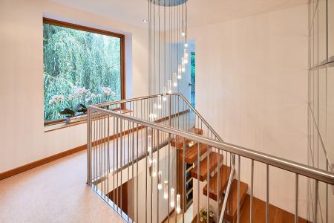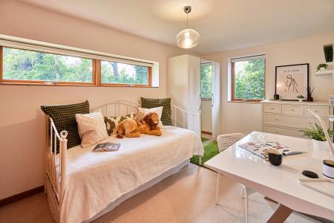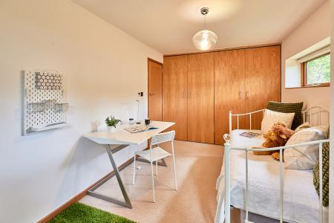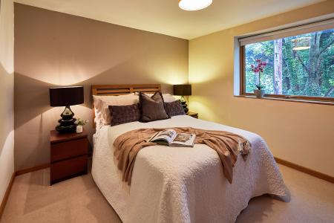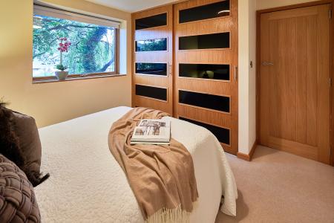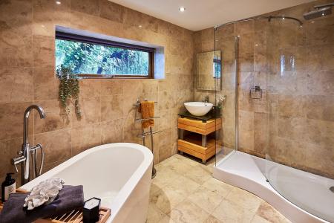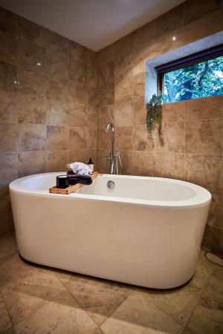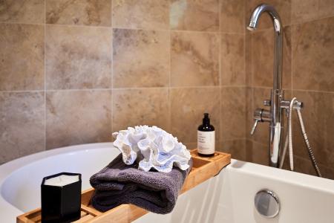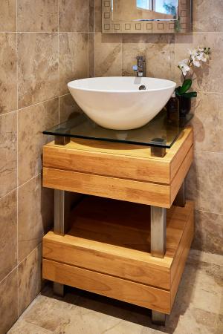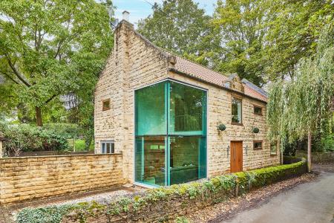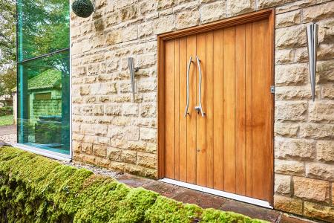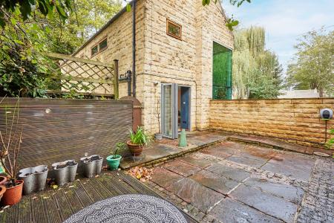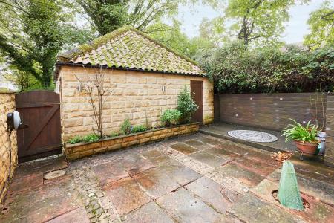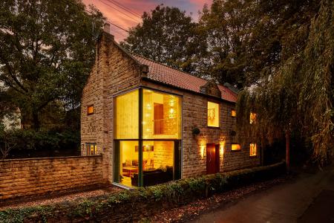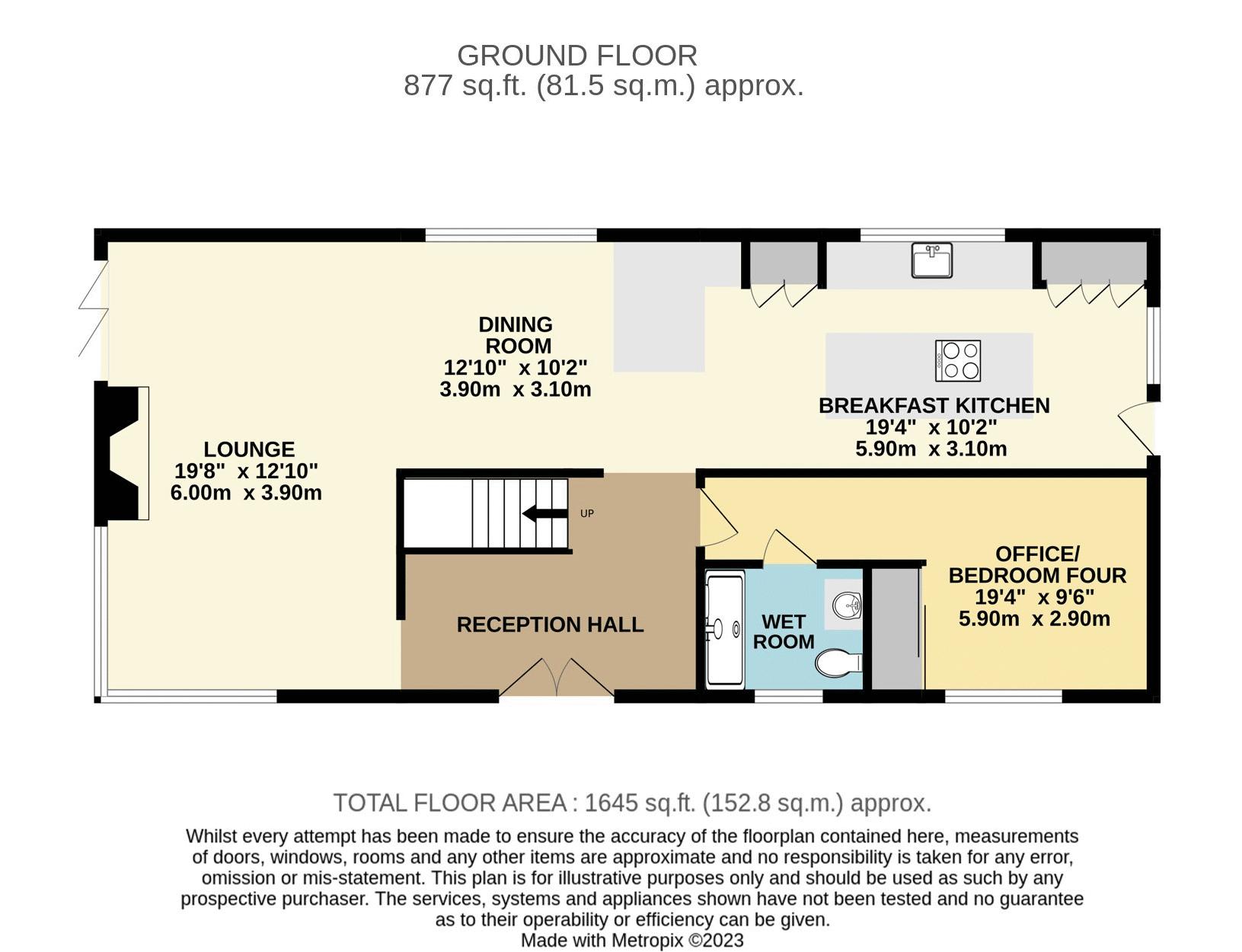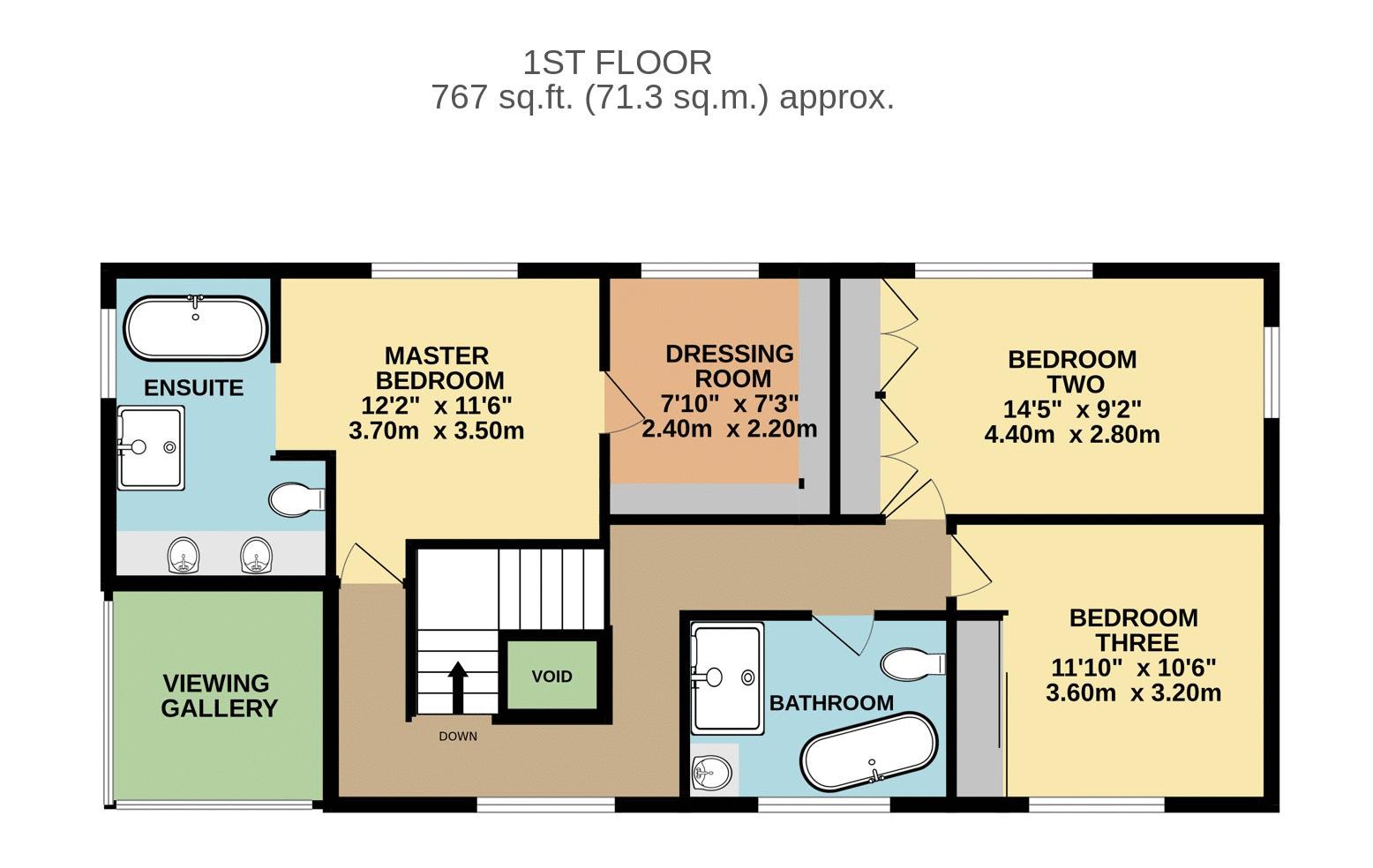- Contemporary Four Bedroom Detached
- Striking Features Including Floor to Ceiling Corner Glass Window and Viewing Gallery to First Floor
- Open Plan Ground Floor Living with Addition of Bedroom Four/Office and Wet Room
- Seamless High Gloss Breakfast Kitchen with Quartz Work Surfaces and Recessed Display Shelving
- Light and Airy Lounge with Modern Electric Fire and Bi-fold Door out to Private Courtyard Garden
- Luxury Master Bedroom with Glass Partition to Four Piece En-Suite and Concealed Walk-in Wardrobe
- Two Further Double Bedrooms with Fitted Wardrobes and Leafy Green Window Views
- Spacious Four Piece Family Bathroom Including Freestanding Modern Bathtub
- Double Driveway with Access to Detached Double Garage for Multiple Vehicle Parking
- Idyllic Village Setting with Superb Access to Commuting Networks
4 Bedroom House for sale in Burghwallis
**THE OLD CHURCH HALL**
A HOME STEEPED IN HISTORY
As the namesake suggests, this spectacular detached property was indeed formed from the old church hall of St Helen’s Church in the quaint village of Burghwallis.
Although its heritage dates back to the early 1900’s, you’ll be delighted on arrival to see what stands before you today is a contemporary and luxurious four-bedroom family home which boasts a modern spec throughout. It has undergone phases of renovations since being reinvented as a residential dwelling in 2009. Equally appealing inside and out – with an attractive stone exterior and bespoke architectural quirks including the focal point of the corner glass window wall which has become a renowned landmark for locals driving through – the design is high end and offers the best of open-plan living. Complete with a private courtyard garden, double detached garage and leafy green surroundings, it’s the idyllic setting for a family seeking traditional village life.
The current owners moved here in the mid-2010s and during their time have been visited by neighbours who shared their stories of the once church hall from decades gone by – and how the footprint of the current dining room was precisely where one couple enjoyed their first dance on their wedding night. So touched by the anecdote, the owners invited the couple back over in their diamond year to enjoy cake at the dining table and reminisce over the memories of the old hall to mark their 60th wedding anniversary, all these years later. Since their special day, this place has changed beyond recognition but remains a renowned structure to the village residents in its new modern guise.
PANORAMIC VIEWS
Surrounded by the original stone boundary wall that sweeps right around the sides of the house, you’ll pull onto the cobbled driveway ahead of the detached double garage – immediately ticking the box for that all important off-street parking.
The property is accessed either by a side gate through to the courtyard garden, or via the bespoke oak front door which takes you past the stunning full-length window that occupies the whole corner of the house.
As you step inside the entrance hall, you’ll notice how this unique feature floods the home with light during the day and equally comes into its own after dark thanks to the impressive pendant chandelier hung from the second storey. Marbled Travertine flooring with luxurious underfloor heating offers a warm welcome and continues seamlessly throughout the ground floor as the hallway leads through to a completely open-plan living space to be admired.
SLEEK SOCIAL HUB
When the architect first designed the plan for conversion to residential use, they did so with the vision that every surrounding tree be visible from a single window – which is why there are a plethora of different shaped and sized windows throughout the ground floor. A fitting quirk and tribute to showcase a beautiful rural village.
Whether you’re standing at the sink or relaxing in the dining area, you’re guaranteed a view from every point.
In the pursuit of true open-plan living, the current owners decided to renovate the kitchen from top to bottom only two years ago. Part of the work involved removing a glass partition which separated the kitchen from the dining area, which was replaced with a breakfast peninsular. This is the perfect spot to pull up a stool for your morning coffee or to sit with the children with their homework after school.
In addition to this workspace, there’s a central island complete with storage drawers underneath and an induction hob on top, which helps to create a social atmosphere being in close proximity to the dining area while you prepare your meals. Slick wall-mounted double ovens and hi-spec appliances can be found hidden behind the doors which create a seamless polished effect.
The carefully curated design with a handleless, high-gloss finish in contrasting midnight and cashmere tones comes with brushed brass accents and light quartz worktops to give an immaculate finish and illuminated with soft LED mood lighting. The space also offers backlit recessed shelving for displaying your favourite ornaments, glassware or cookbooks. This really is a relaxing and ambient space that offers so much more than practicality alone.
OPEN-PLAN PERFECTION
Beyond the breakfast bar, the new open-plan living space continues to wrap around the central staircase, first with a dedicated dining area then leading through to the lounge.
The modern, electric fire and faux chimney breast defines the lounge which is arranged with comfy sofas surrounding it – looking out to panoramic leafy green views of the country lanes outside through the full-height window.
The design aesthetic here is equally considered, offering a perfect blend of contemporary features and clean lines, punctuated with charming character and texture from the Yorkshire stone wall installation. Bi-fold doors at the other side of the room leads out to the walled courtyard patio which lends itself to summer evenings and is a great extension to the downstairs social space when hosting friends and family.
GROUND FLOOR HIDEAWAY
Completing the downstairs at the front of the property is the guest bedroom, currently utilised as an enviable home office. Despite being the only room on the ground floor which is separated from the open-plan layout, a large window ensures that it’s amply bright and airy. As you look across the road to the brook nearby, you’ll spot ‘The Plague Well’ marked by a stone, with a plaque detailing the use of the original well dating back to the 1300’s where villagers could cleanse their trading coinage in the fresh running water. Fitted oak panelled wardrobes and a chic fully tiled en-suite wet room complete this versatile private space to a high standard.
LUXURY MASTER SUITE
The stunning oak staircase suspended by a bespoke chrome balustrade leads you to the first floor.
The master bedroom is naturally your first point of call with vibes of a luxury hotel suite. The en-suite bathroom – visible through the glass partition screen – offers both a freestanding bath tub and separate shower enclosure with rainfall shower head, Jack and Jill hand basins and W/C. Fully tiled from floor to ceiling with minimalist spotlights, its design aesthetic is in keeping with the modern luxury displayed so far and continues the open-plan theme of the home. Adding to the illusion of space and light is a mirrored wall concealing a spacious walk-in wardrobe beyond it. A perfect storage area which keeps the dressing room contents hidden from the tranquil space of the bedroom.
IMMACULATE FAMILY BEDROOMS
Bedrooms two and three at the opposite end of the house are both spacious doubles – carpeted underfoot and both featuring sizable, fitted wardrobes with signature oak doors. Both are neutrally decorated and immaculately presented. Each space is finished to the same high spec as the rest of the home, so there will be no compromising on space or style for the children.
SOAK IN STYLE
Shared by the upstairs bedrooms is the lavish family bathroom. Sleek, stone-effect tiles run from floor to ceiling and a four-piece suite is finished with luxury chrome hardware. Both a freestanding modern bathtub with floor-mounted taps and a large double shower enclosure are comfortably positioned in this substantial space that completes the first floor effortlessly.
AREA TO EXPLORE
Home to fewer than 300 residents, the sought-after South Yorkshire village of Burghwallis is rich in history and dates back to British Saxon times.
The charming village is peaceful and rural yet positioned less than a mile from the A1 giving you great access to the rest of Yorkshire as well as the north and south of the country.
A short drive away, you will likely want to try out the recently re-opened Dario’s in Owston or Anne Arms Inn at Sutton which can be both trusted to serve up great family meals. Owston Hall is also home to the local golf course for those who enjoy an afternoon putting. In nearby Campsall, you can visit Doncaster Country Park which is perfect for when you want an alternative place to walk the dogs or take a stroll with the children, in addition to the numerous paths right on your doorstep. Further afield, you are less than three miles from Adwick railway station and therefore can reach the cities of Doncaster, Leeds and Sheffield on a direct train journey with ease.
**RIGHTMOVE USER MOBILE BROWSING - PRESS THE QUICK EMAIL LINK TO REQUEST THE UNIQUE AND BESPOKE LUXURY BROCHURE**
**RIGHTMOVE USER DESKTOP BROWSING – PRESS BELOW LINK TO OPEN FULL PROPERTY BROCHURE**
**FREEHOLD AND COUNCIL TAX BAND F**
Important Information
- This is a Freehold property.
Property Ref: EAXML17364_12135977
Similar Properties
Oscarison House, 7 Park View, Hook
5 Bedroom House | Asking Price £575,000
**OSCARISON HOUSE** **NO ONWARD CHAIN** A HOME SET IN HOOK This detached, double-fronted property has served as a happ...
5 Bedroom House | Asking Price £550,000
Nestled in the heart of a vibrant community, this exceptional five-bedroom terrace house is not just a home; it's a test...
The Gate House, Great North Road, Wentbridge
4 Bedroom Ground Floor Flat | Asking Price £550,000
**THE GATE HOUSE** Dating back to the early 1600s, this four-bedroom character property in the heart of Wentbridge has...
4 Bedroom House | Asking Price £600,000
**BRIDGE END HOUSE** Bridge End House, a stone-built barn conversion, boasts four excellent bedrooms and generously lig...
Victoria House, Roe Lane, Birkin
3 Bedroom House | Offers in excess of £650,000
**VICTORIA HOUSE** Equestrian facilities are rare, and this property has everything you could hope for. A 40x20 floodli...
Wood Farmhouse Doncaster Road, Goole
4 Bedroom Ground Floor Flat | Asking Price £650,000
**WOOD FARMHOUSE** A contemporary family home that is steeped in character and bursting with period features is often h...

Enfields Luxe (Pontefract)
Sessions House Yard, Pontefract, West Yorkshire, WF8 1BN
How much is your home worth?
Use our short form to request a valuation of your property.
Request a Valuation
