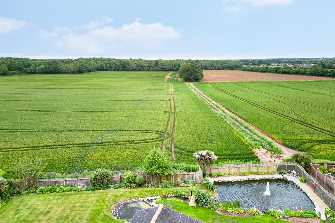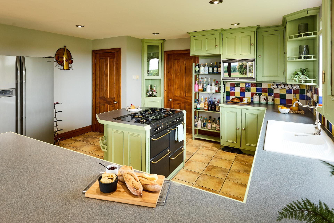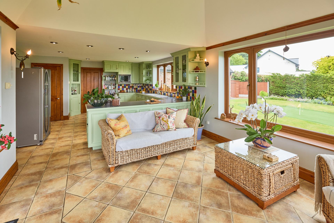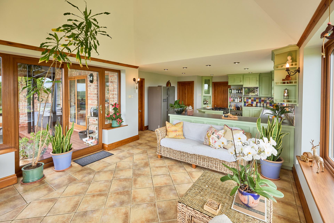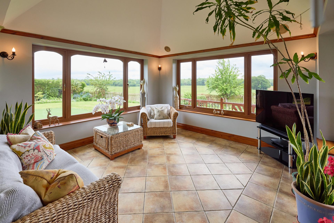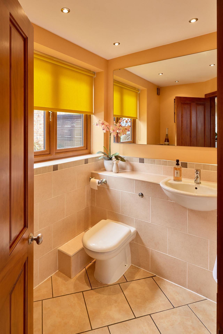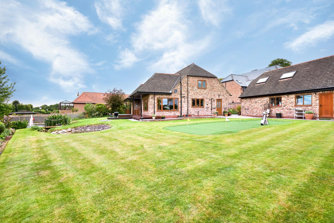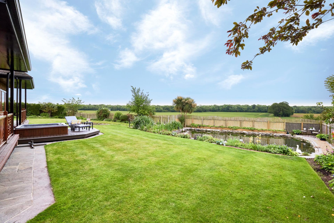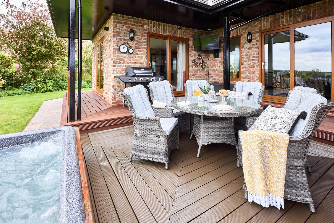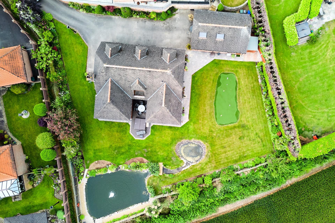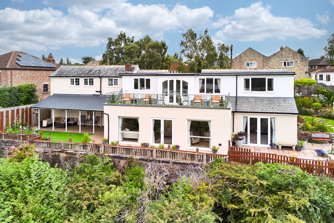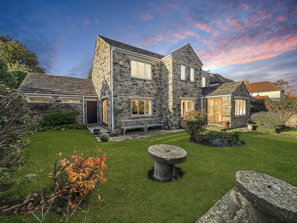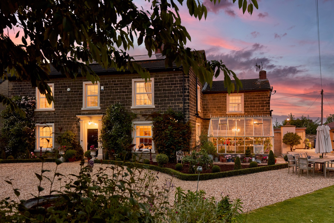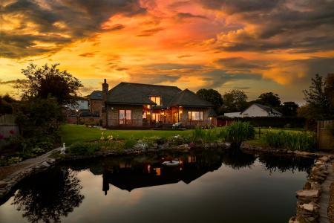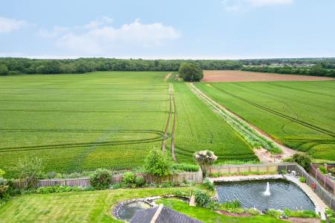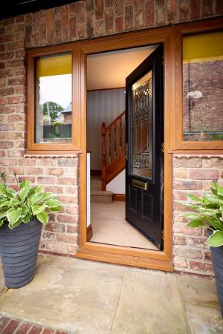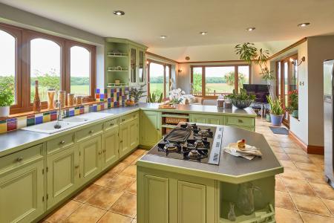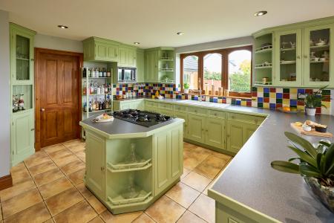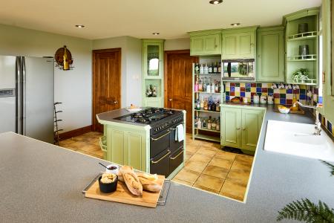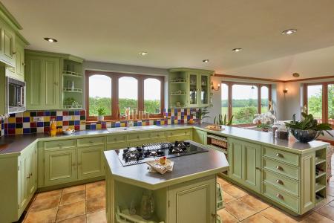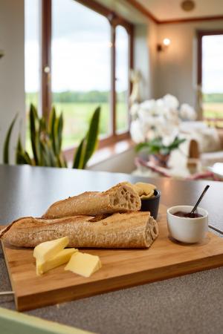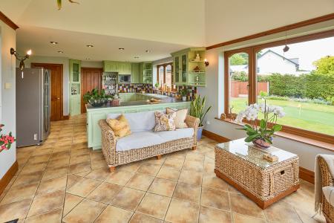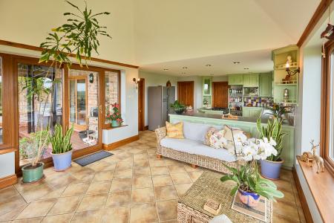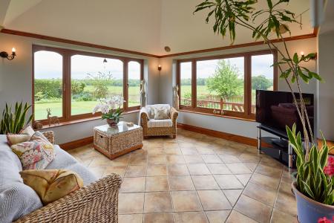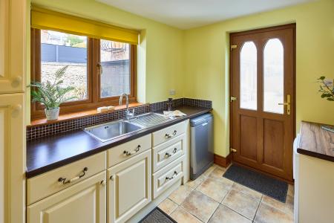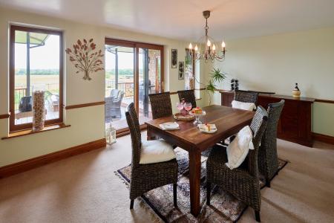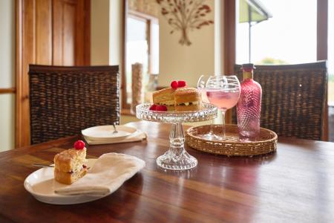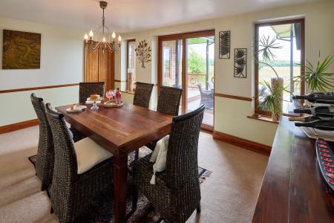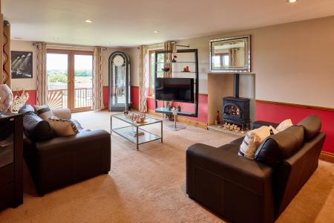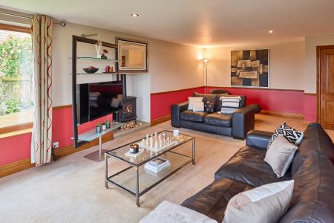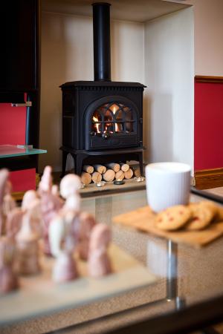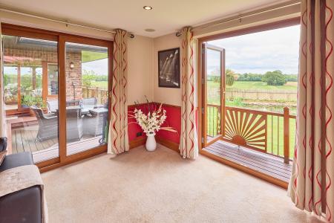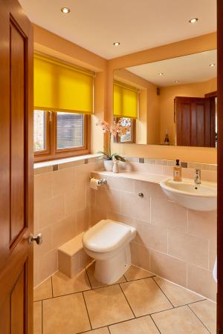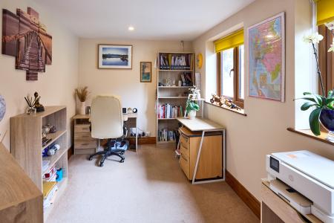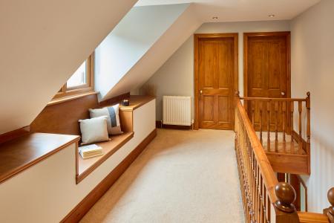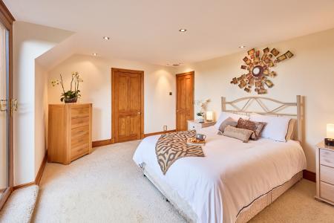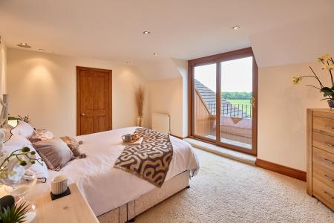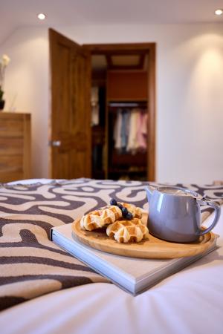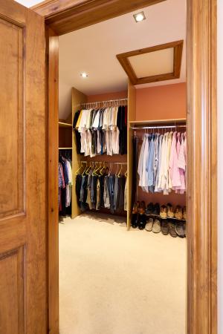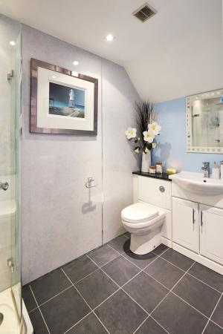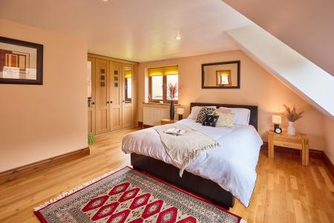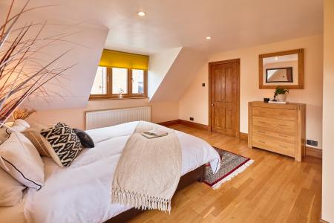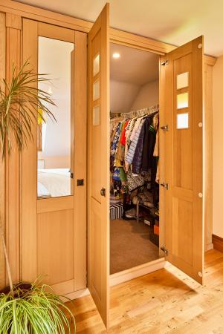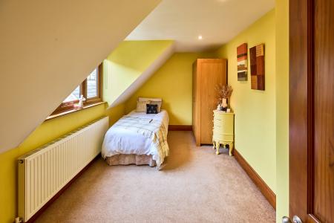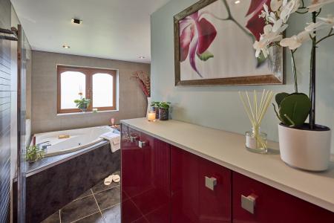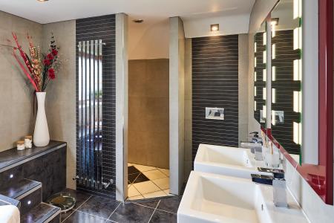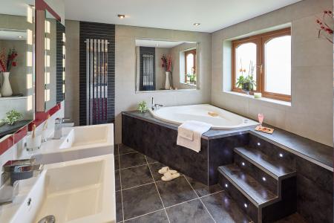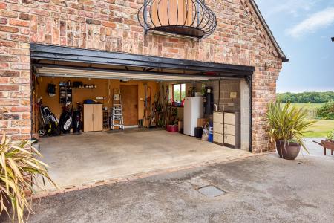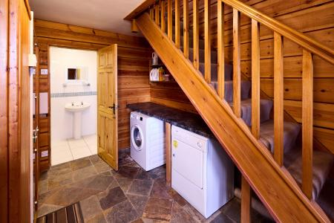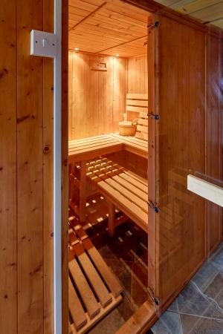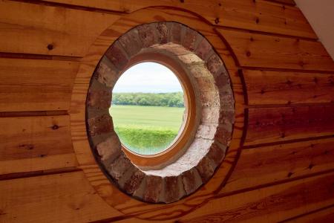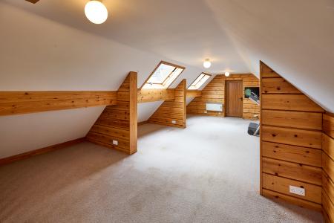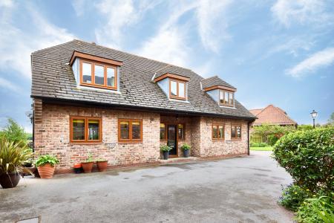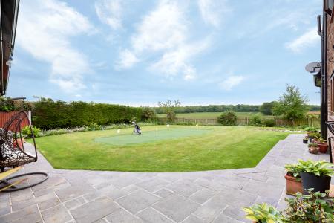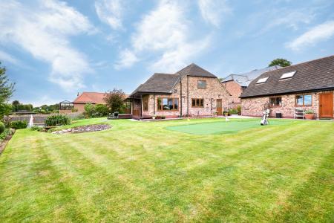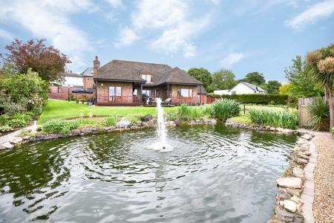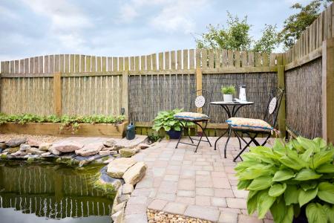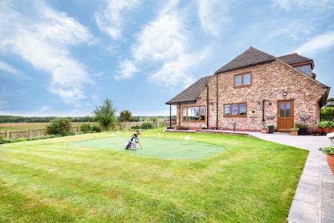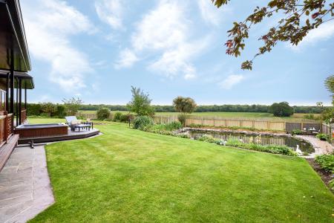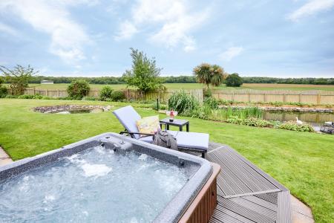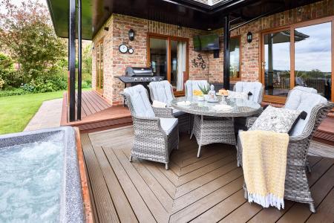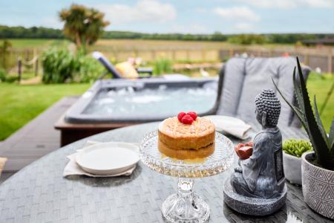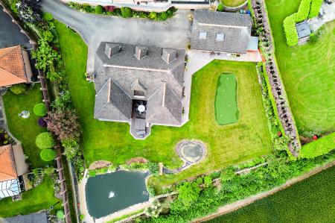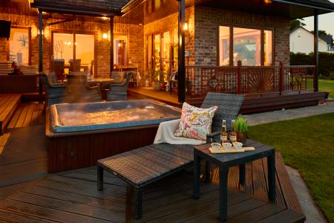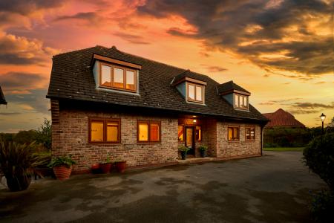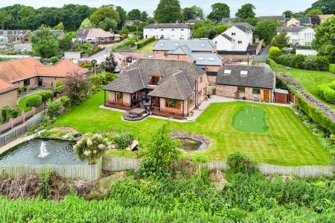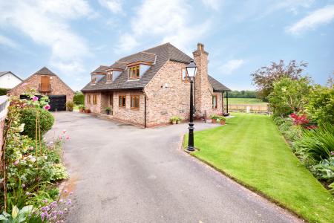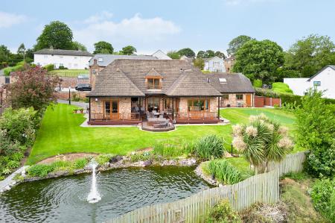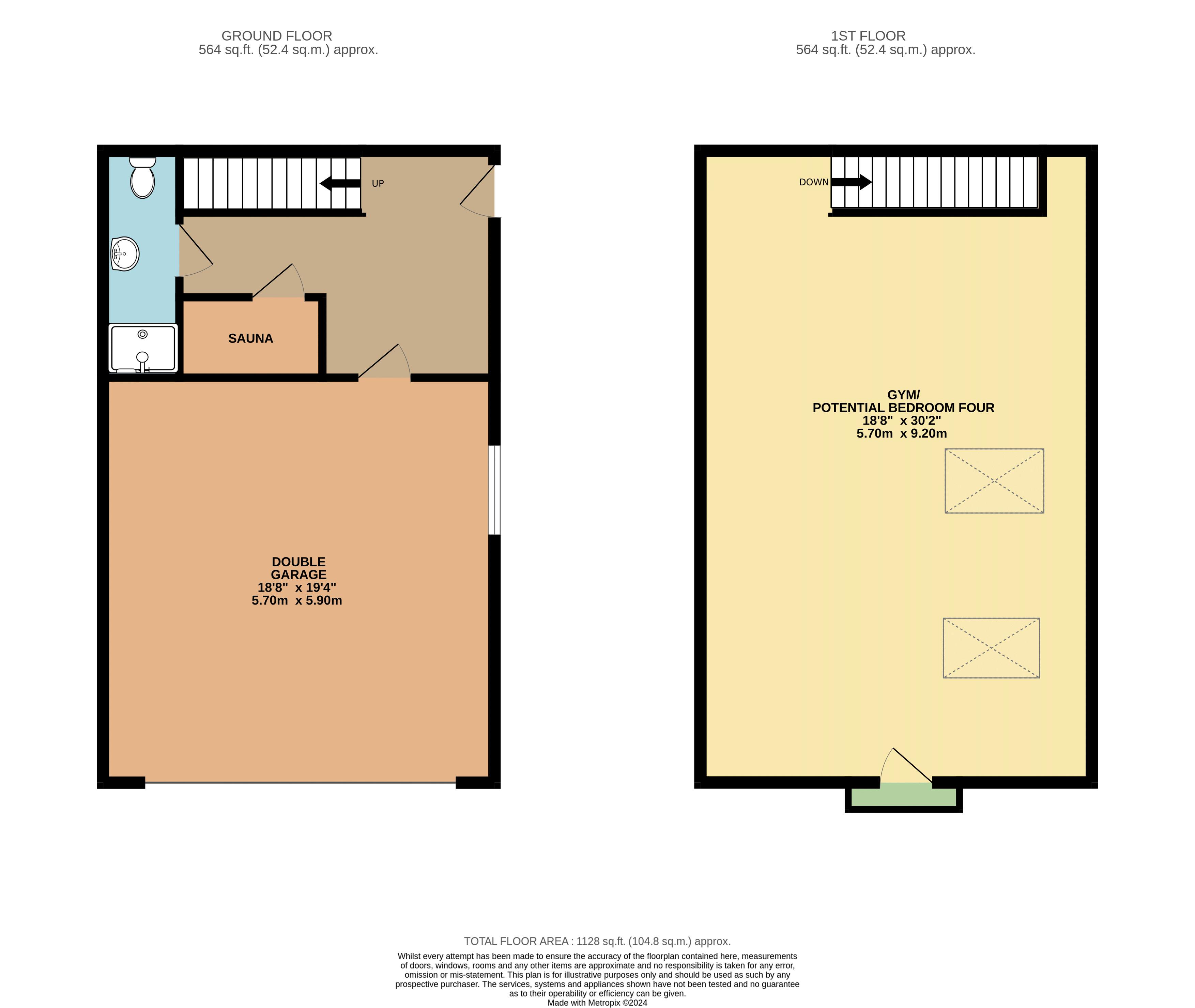- Expansive Three Bedroom Detached
- Private Location with Electric Gated Entrance
- Farmhouse Style Kitchen with Range Cooker and Separate Utility Room
- Spacious Sunroom with Stunning Views Over Garden and Open Countryside
- Lounge and Formal Dining Room Both with Access to Outside Entertainment Area
- Master Bedroom with Dressing Room, Private Balcony and En-Suite
- Modern Five Piece House Bathroom Including Jacuzzi Bath and Twin Hand Wash Basins
- Stunning Gardens to Three Sides with Decking and Patio Areas, Sunken Hot Tub and Naturally Fed Feature Pond
- Sweeping Driveway and Double Garage with Sauna, Shower Room and Annexe Room Above
- Picturesque and Sought After Village Location with Easy Access for Commuting
3 Bedroom House for sale in Burghwallis
**2 HOLLY FARM COURT**
Primary location for a private property.
This equally quaint yet impressive detached property was built three decades ago – standing proud within the sought after village of Burghwallis.
Homeowners seeking exclusivity and privacy will find three well-proportioned bedrooms, four reception rooms with enviable rural views and a detached garage with annexe potential on site.
Holly Farm Court is accessed via Old Village Street with the property tucked away in the corner behind electric gates which open onto a sweeping driveway. With off-street parking for multiple vehicles, spacious accommodation and immaculate gardens, it’s the perfect home for a growing family looking to settle in the heart of the Yorkshire countryside.
Bask in panoramic views
The open-plan kitchen is the real showstopper of the home, boasting panoramic views out to the garden and rural farmland beyond.
Traditional wooden drawers, wall cupboards and base units in an uplifting sage green surround the perimeter around a central island housing a country farmhouse-style range cooker and gas stove. You’ll also find a practical utility room tucked away in the far corner to house the laundry appliances and dishwasher, plus side access to the exterior.
Rustic tiled flooring flows seamlessly into a triple-aspect garden room which, paired with its vaulted skylight ceiling, creates a bright and airy multi-functional space to host and relax. This is one of three rooms featuring patio doors that lead out to the impressive decking which forms the outdoor living space, perfect for convenient al fresco dining.
Formal and flexible
The formal dining room is positioned centrally on the ground floor, which makes hosting any occasion a breeze.
Also, with large windows and a further set of patio doors leading to the garden, this versatile space could equally be reconfigured as an extension to the kitchen or used as a children’s playroom for a growing family.
For the peaceful moments
It’s rare to have more than one spot in the house to bask in the peaceful views of the surrounding countryside, yet the lounge is another room with an enviable triple-aspect view of the fields.
Flooded with natural daylight and with access to the decking and outdoor seating area outside the dining room, this spacious reception room completes the social areas of the ground floor which are designed to merge freely together in summer with the doors flung open.
The lounge also comes into its own in the cooler months as the family gathers round the roaring fire stove - a cosy and welcoming sight especially as the winter festivities begin.
Practical and private
Before exploring upstairs you’ll find the generously sized home office and downstairs W/C which sit at either side of the central wooden staircase.
The bright office has space for at least two desks and provides an ideal private space for a hybrid home working set up, or for school aged children to settle with their homework.
A glorious master with your own private balcony
As you ascend to the first floor, an unexpected gallery landing greets you at the top featuring an attractive built-in seat beneath the dormer window.
The master bedroom sits centrally above the dining room and, like the ground floor, maximises on the rural outlook with patio doors leading out to a private balcony. A sense of symmetry runs through the whole property – particularly from the exterior – and the master is no different featuring a walk-in wardrobe and en-suite shower room at opposite ends of the room.
The shower room is fitted with a three-piece white vanity suite including a curved shower cubicle, whereas the dressing room offers amazing storage space. In addition – accessed via the walk-in wardrobe – is a hidden vaulted ceiling loft space.
No need to compromise
Next door you’ll find bedroom two where there is no compromise on space or style thanks to dual-aspect windows including a quirky sloped roof housing the dormer. An ample-sized double with a stylish wood laminate floor, it rivals the master in terms of floor space and also comes complete with its own walk-in wardrobe.
Make the space your own
All of the bedrooms offer a neutral blank canvas with a timeless aesthetic and bedroom three is no exception. A modestly sized double featuring the third dormer window, ceiling spotlights which are consistent throughout the home and carpeted underfoot.
Time for bubbles
The large, ultra-modern family bathroom completes the upstairs in style. Prepare to be wowed as you set eyes on the built-in corner jacuzzi bath with illuminated tiled stairs leading up to it for the ultimate night in. In the opposite corner is a tiled walk-in shower area.
Jack & Jill double hand wash basins each with their own individual backlit mirror and a full-length chrome radiator finish the space elegantly.
More than meets the eye
The detached double garage offers more than meets the eye: a two-storey additional living area, aside from the practical space for two cars at the front.
Built before the main property and used by the builder on site while the house was being erected, this clever use of space comprises a luxury pine sauna and ground floor shower room as well as plumbing for laundry appliances beneath the stairs.
On the first floor, you’ll find a wood-panelled and carpeted living area with skylights in the vaulted roof, which would make an amazing self-contained annexe for a family member seeking independence or a home gym for fitness fanatics.
Admire the outdoors
By the time you reach the garden, you’ll already have seen most of it in its full glory from the various vantage points across the home, but do take the time to step onto the immaculate lawns, impeccable decking area and paved patio to admire the space and the countryside views from the ground.
Unsurprisingly, this space has been designed to form the perfect hosting hub for parties – especially summer BBQs which usually end with a soak in the sunken hot tub.
With an abundance of mature trees, shrubs and attractive foliage in the borders around the perimeter and even a small golf putting course, this really is a garden for the whole family to enjoy.
The feature pond packed with fish is also a highlight – connected via a stream to another smaller pond. There’s a story here as the water is fed from Burghwallis’ locally famous pinfold which can be found behind the garage. This dates back to the 1750s and the village’s Roman roots. While this property doesn’t own the pinfold, the current owner maintains this space and is proud to do so.
Area to explore
Among the standout attractions of Burghwallis for the owners of this property is the endless scope for countryside walks.
Home to fewer than 300 residents, the sought-after South Yorkshire village is rich in history and dates back to British Saxon times – plus is blessed with so many open fields that you’ll just love exploring round here.
The charming village is peaceful and rural yet positioned less than a mile from the A1 giving you great access to the rest of Yorkshire as well as the north and south of the country.
A short drive away, you will likely want to try out Dario’s in Owston or Anne Arms Inn at Sutton which can be both trusted to serve up great family meals.
Owston Hall is also home to the local golf course for those who enjoy an afternoon putting. In nearby Campsall, you can visit Doncaster Country Park which is perfect for when you want an alternative place to walk the dogs or take a stroll with the children, in addition to the numerous paths right on your doorstep. Further afield, you are less than three miles from Adwick railway station and therefore can reach the cities of Doncaster, Leeds and Sheffield on a direct train journey with ease.
**RIGHTMOVE USER MOBILE BROWSING - PRESS THE QUICK EMAIL LINK TO REQUEST THE UNIQUE AND BESPOKE LUXURY BROCHURE**
**RIGHTMOVE USER DESKTOP BROWSING – PRESS BELOW LINK TO OPEN FULL PROPERTY BROCHURE**
**FREEHOLD PROPERTY & COUNCIL TAX BAND F**
Important information
This is a Freehold property.
Property Ref: EAXML17364_12317120
Similar Properties
Hillcrest, Silver Street, Fairburn
4 Bedroom House | Offers in excess of £850,000
**HILLCREST** Welcome to Hillcrest, a unique home positioned on the edge of Fairburn. When you open the gate, you will...
4 Bedroom Detached House | Asking Price £839,995
Nestled within the charming village of Menston, lies a bespoke, architect-designed sanctuary, meticulously crafted by a...
The Manor House, Wrights Lane, Cridling Stubbs
6 Bedroom House | Offers in excess of £800,000
**THE MANOR HOUSE** A GEORGIAN RENAISSANCE The Manor House is a spectacular example of a classic double-fronted Georgia...
Laburnum Lodge, Mawcroft Grange Drive, Rawdon
5 Bedroom House | Asking Price £895,000
**CLICK ON THE BROCHURE FOR MORE INFO** LABURNUM LODGE** FIVE BEDROOM DETACHED RESIDENCE** INCLUDES A SEPARATE DETACHED...
The Farmhouse, 1 Grange Court, Badsworth
5 Bedroom House | Offers in excess of £925,000
**THE FARMHOUSE** Believed to date back to the 1600s, this centrally located former farm building is not just a home, b...
Brockadale House, Jacksons Lane, Wentbridge
5 Bedroom House | Asking Price £940,000
**BROCKADALE HOUSE** Prepare to be wowed by this stunning and unique family home positioned on the border of North York...
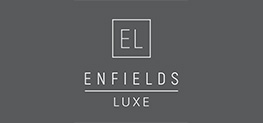
Enfields Luxe (Pontefract)
Sessions House Yard, Pontefract, West Yorkshire, WF8 1BN
How much is your home worth?
Use our short form to request a valuation of your property.
Request a Valuation



