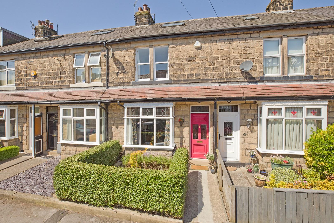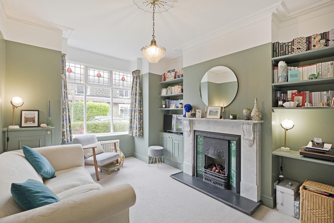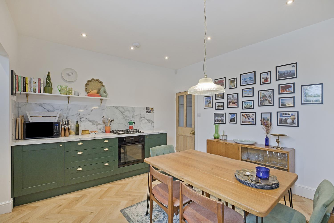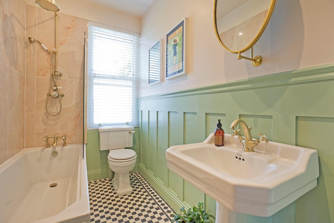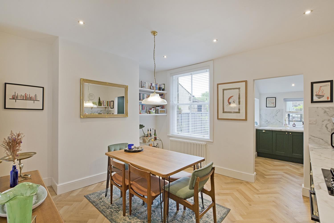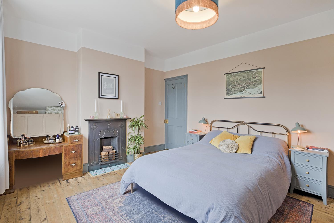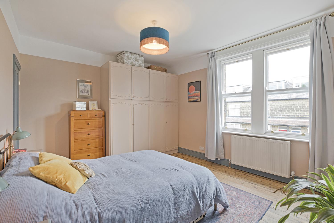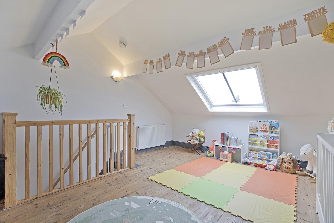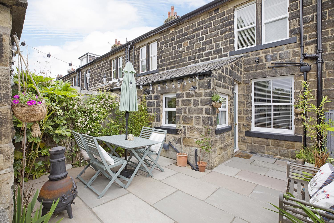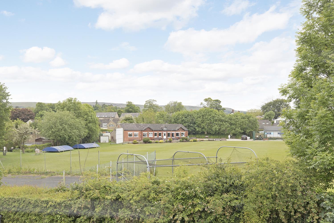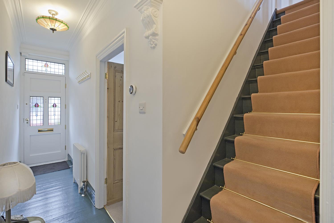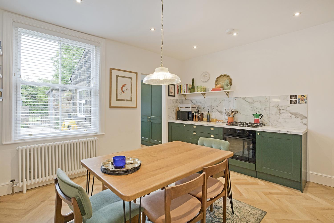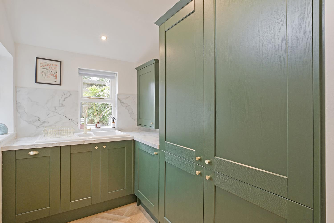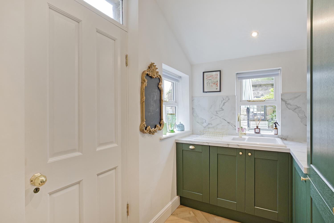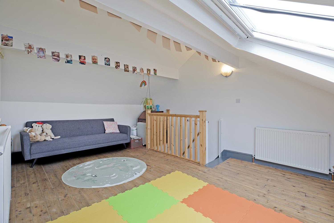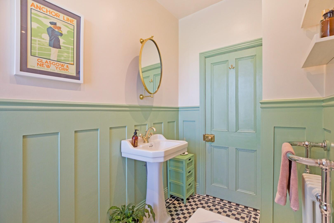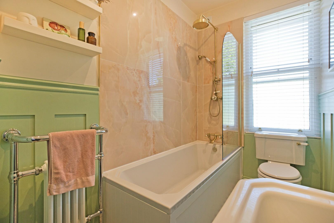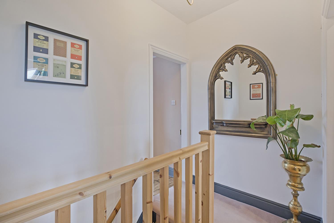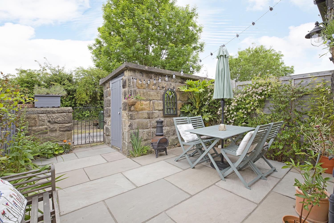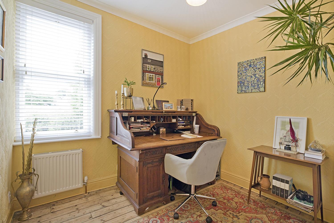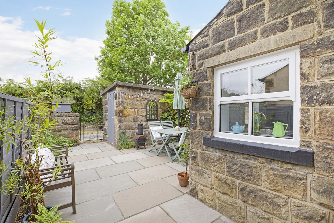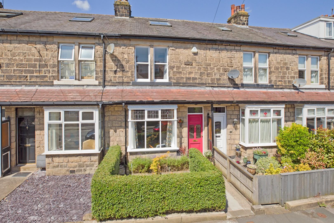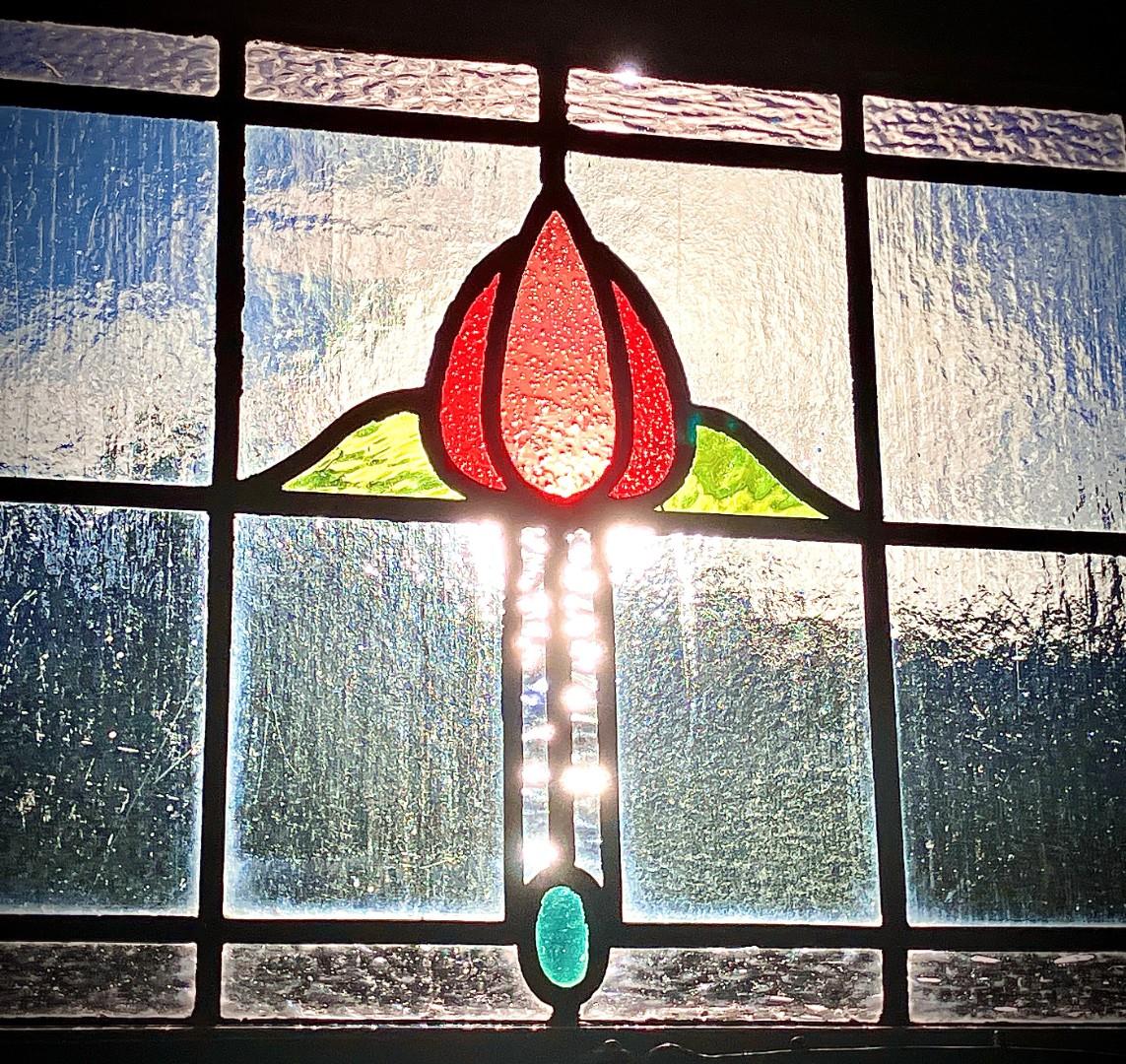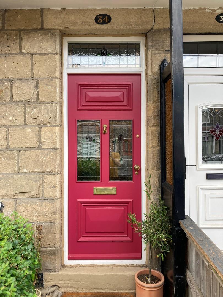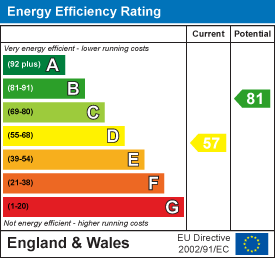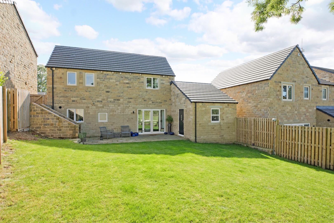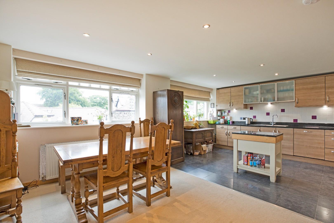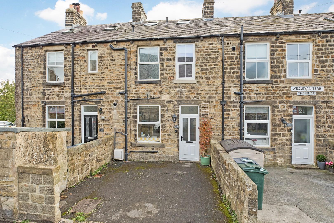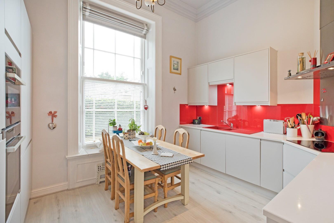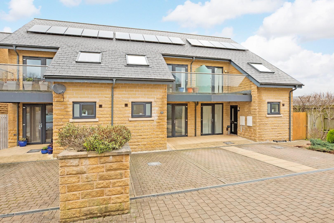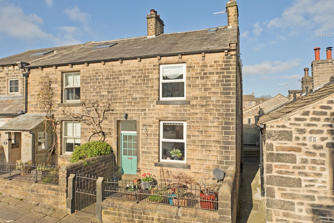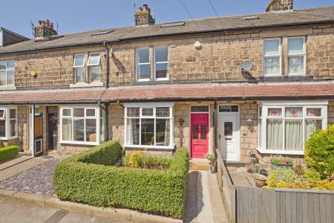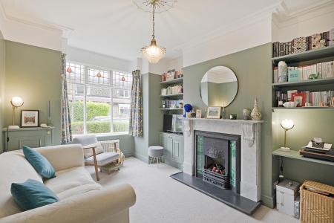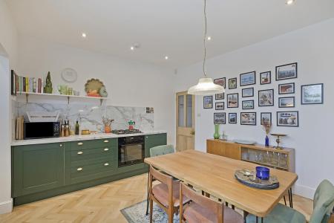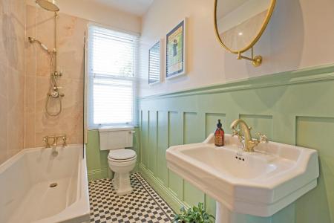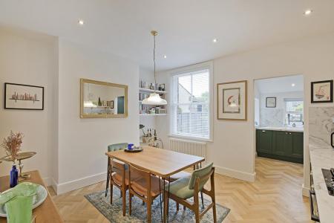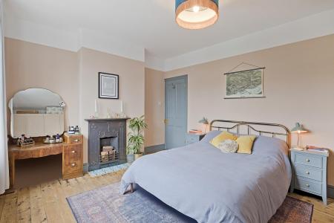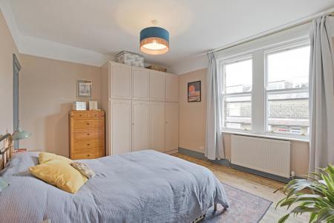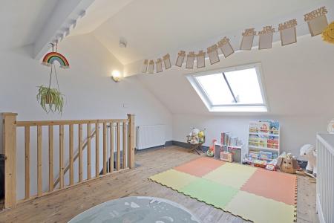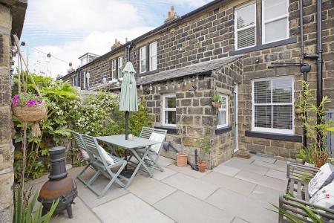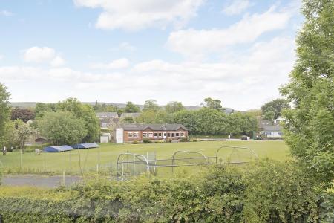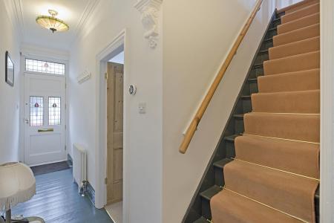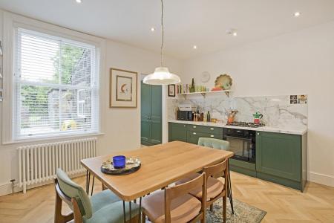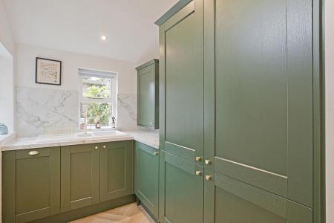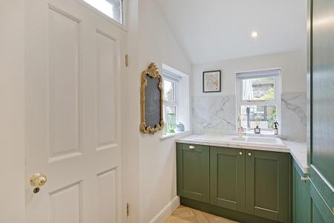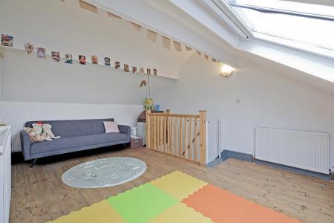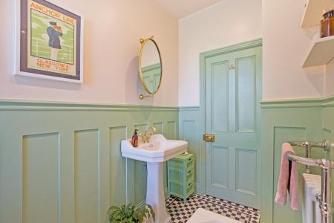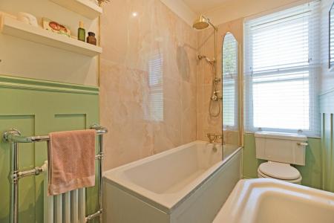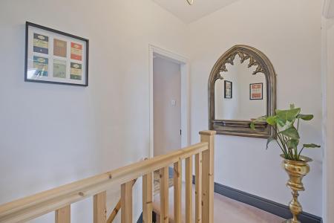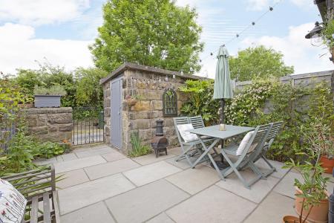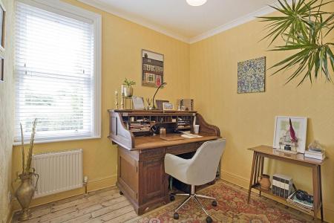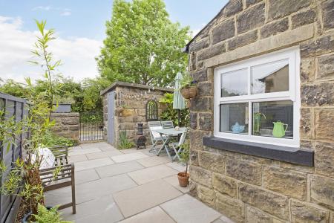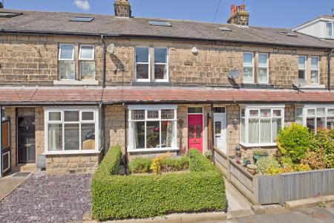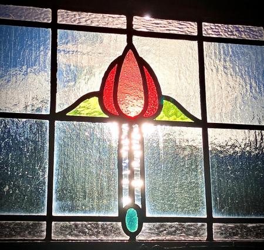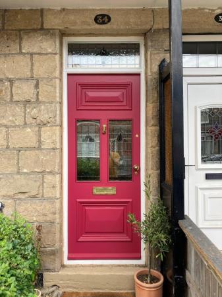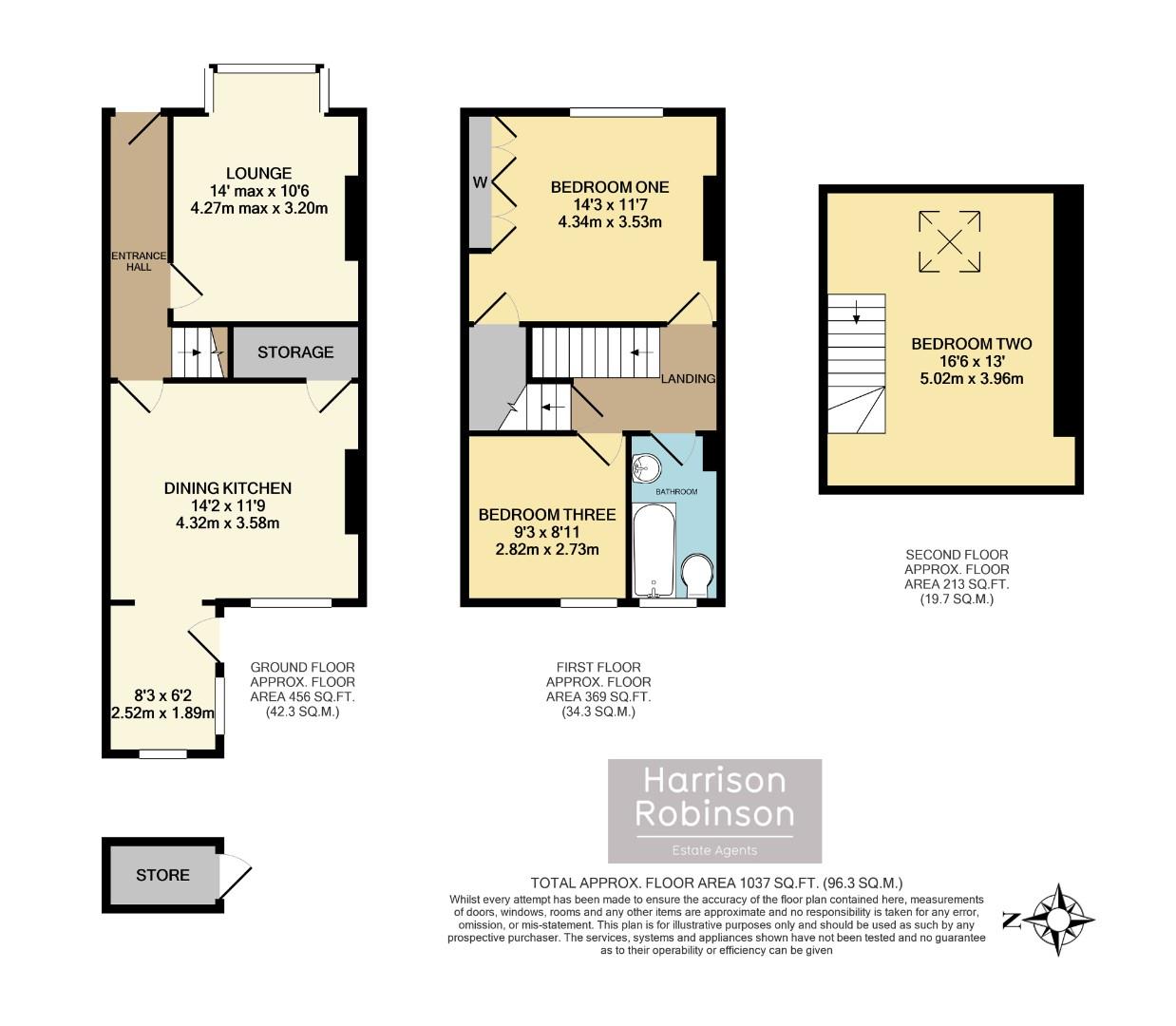- Stone Built Period Mid Terraced House
- Three Double Bedrooms
- Contemporary Dining Kitchen
- Beautiful Newly Fitted Bathroom
- Many Original Features
- West Facing Courtyard Garden
- Fabulous Views
- Highly Regarded Location
- Walking Distance To Schools, Village Amenites & Train Station
- Council Tax Band C
3 Bedroom Terraced House for sale in Burley in Wharfedale
Ideal for a single person, couple or small family, this substantial, three double bedroom, three storey, stone built Edwardian, mid terraced property has been lovingly renovated by the current owners to provide a welcoming home of great charm and character. These properties are very desirable, enjoying a highly regarded location in the heart of the popular village of Burley in Wharfedale.
This superb property has been sympathetically restored, creating a wonderful home with a wealth of original features blended seamlessly with wonderful, contemporary styling. On entering the property, one immediately senses the attention to detail that has been afforded here. To the ground floor the property comprises a welcoming hallway with original floorboards, a comfortable lounge with stunning fireplace and bespoke shelves and cupboards to alcoves with a beautiful, Shaker style dining kitchen completing the ground floor accommodation. To the first floor there are two double bedrooms and a stylish house bathroom and to the second floor there is a fabulous double, attic bedroom. A west facing courtyard garden area to the rear with stone storage shed, backing onto a quiet, access lane and the village cricket pitch is a fabulous, quiet spot to sit and relax and catch the afternoon and evening sunshine whilst to the front there is a low maintenance fore garden with a pathway leading to the entrance door. An early internal inspection is essential to fully appreciate this gem of a property presented in immaculate condition.
Burley in Wharfedale is a very popular and thriving village community in the heart of the Wharfe Valley providing a good range of local shops, post office, doctor's surgery, library, two excellent primary schools, three nurseries, various inns and restaurants, churches of several denominations and a variety of sporting and recreational facilities. A commuter rail service to Leeds/Bradford city centres and Ilkley is also available from the village station. There are many delightful walks to be had through the surrounding countryside and the famous Ilkley Moors and the Yorkshire Dales National Park are only a short drive away.
This is a beautiful, family home, presented in 'a ready to move into' condition and an early viewing is highly recommended. With GAS CENTRAL HEATING, RETAINING MANY ORIGINAL FEATURES and with approximate room sizes, the accommodation comprises as follows:
Ground Floor -
Entrance Hall - A beautiful, solid timber door with stained glass, double-glazed panels and matching transom light over opens into a welcoming hallway with original, painted floorboards and a traditional style radiator. Original features include high ceilings, deep skirting, cornicing and a delightful, feature archway. An original, half-glazed door leads into the:
Dining Kitchen - 4.32 x 3.58 plus 2.52 x 1.89 (14'2" x 11'8" plus 8 - A spacious, bright and airy dining kitchen to the rear of the property with lovely Shaker style, wooden base and wall units and drawers with striking, gold effect fittings and complementary marble effect, laminate work surface and splashback over. Integrated appliances include an AEG electric oven with AEG four burner gas hob, a fridge/freezer, a slimline dishwasher and a washer/drier. A cupboard houses the Baxi central heating boiler which is only a few years old. A ceramic one and a half bowl sink and drainer with monobloc tap sits below a timber framed, double-glazed window overlooking the charming rear, west facing courtyard garden with a further matching side window accentuating the bright atmosphere. In the dining area of this stunning kitchen, a large, original, sash window allows the light to flood in and affords a further lovely aspect over the garden. There is ample space for a generous dining table. Downlighting and traditional style radiator. Quality, Invictus, herringbone style, laminate flooring is indicative of the essence of this property - original, character features blended with wonderful, contemporary styling. A half-glazed original door opens into a good-sized store cupboard with ample space to hang coats and store shoes not to mention room for a hoover and ironing board! This is a fabulous room for entertaining and one can imagine many happy times spent here in the company of friends and family. A solid, timber door leads into the garden.
Lounge - 4.27 max x 3.20 (14'0" max x 10'5") - This is a lovely sitting room of good proportions with some delightful features. An original box bay window with charming, stained glass panels overlooks the attractive fore garden and allows the natural light to flood in. A stunning, elegant, marble fireplace with tiled slips houses a gas fire and creates a fabulous focal point. Bespoke, fitted cupboards and shelving to the alcoves, ceiling rose and cornicing. Carpeting and traditional style radiator.
First Floor -
Landing - A painted, wooden staircase with attractive carpet runner and traditional stair rods leads to the carpeted landing. Wooden handrail and balustrade. An original door opens onto a staircase with carpet runner and traditional style runner clips, which leads to the second floor double bedroom.
Bedroom One - 4.34 x 3.53 (14'2" x 11'6") - A superb, principal bedroom of wonderful proportions to the front elevation. Large, original, sash windows create a bright and airy atmosphere. A cast-iron fireplace with attractive, tiled hearth is a lovely feature. Beautiful, bespoke, fitted wardrobes with further storage catered for by a walk-in cupboard with hanging rail. Carpeting and radiator.
Bedroom Three - 2.82 x 2.73 (9'3" x 8'11") - Currently serving as a study, this is another good-sized bedroom with room for a double bed. An original, sash window offers a lovely view over the cricket field and towards the moors. Stripped, original floorboards, cornicing and radiator.
Bathroom - A beautifully appointed, newly fitted three-piece bathroom comprising of a traditional style, white suite including a bath with glazed screen, mains shower over and separate hand-held shower attachment, all with stunning, brass fittings, a pedestal wash basin with matching brass mixer taps and a low-level w/c. A traditional style towel radiator is a lovely feature and very much in keeping with the property. Downlighting and extractor fan. A large, original, sash window with opaque glazing allows for ample natural light. Attractive, geometric design, porcelain tiled flooring and complementary large, marble effect, porcelain wall tiles around the bath and shower. Lovely, wooden panelling to half-height. Oval, wall mounted mirror and useful shelving. This is the most superb, recent addition to this wonderful property and is in keeping with the owners' tasteful and sympathetic renovation of the property.
Second Floor -
Bedroom Two - 5.02 x 3.96 (16'5" x 12'11") - Another spacious, double bedroom with a large Velux window with fitted blackout blind. Stripped floorboards and radiator.
Outside -
Garden - To the front of the property is a path leading to the attractive, front entrance door with hedging bordering the low maintenance front garden and ample room for some colourful pots. To the rear is a charming, west facing courtyard garden with smart fencing to both sides and a wrought iron gate leading out to the quiet, rear access lane. A stone built outhouse, the original coal store, provides useful storage. There is plenty of room for outdoor furniture for relaxing and al fresco entertaining and one can imagine enjoying a glass of your favourite tipple here in the evening sunshine. The property backs onto a quiet lane with the village cricket pitch beyond.
Utilities & Services - The property benefits from mains gas, electricity and drainage.
There is Ultrafast Fibre Broadband shown to be available to the property.
Please visit the Mobile and Broadband Checker Ofcom website to check Broadband speeds and mobile phone coverage.
Property Ref: 53199_33209570
Similar Properties
3 Bedroom Detached House | £379,950
Situated in the desirable Bolton Gardens, a well-established development in Silsden featuring 77 beautiful homes is this...
3 Bedroom Duplex | £379,950
A charming apartment that is sure to capture your heart! This delightful home boasts a spacious 1,462 sq ft of living sp...
3 Bedroom Terraced House | Guide Price £375,000
Brought to market with no onward chain, a delightful three bedroom, two bathroom mid terrace with dining kitchen, lounge...
Wells House, Brodrick Drive, Ilkley
1 Bedroom Apartment | £390,000
This stunning, one bedroom apartment is located on the ground floor of the handsome, historic Ilkley landmark building t...
3 Bedroom Townhouse | £392,000
A well presented, energy efficient, three bedroom, two bathroom townhouse located within a quiet cul-de-sac in the much...
3 Bedroom End of Terrace House | Guide Price £395,000
A charming, three bedroom, two bathroom cottage with dining kitchen, lounge with log burning stove and generously propor...

Harrison Robinson (Ilkley)
126 Boiling Road, Ilkley, West Yorkshire, LS29 8PN
How much is your home worth?
Use our short form to request a valuation of your property.
Request a Valuation
