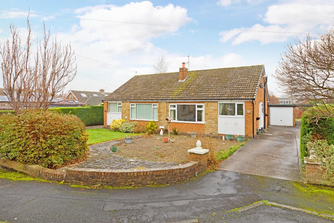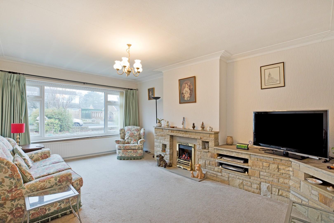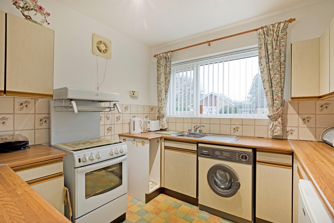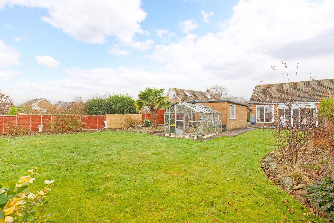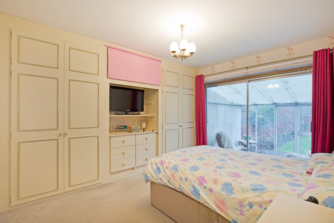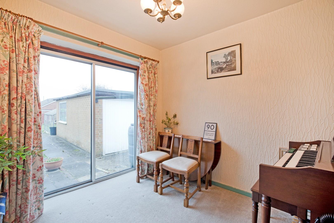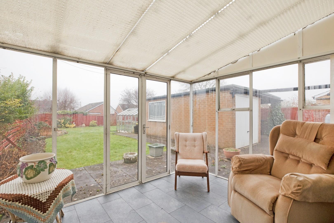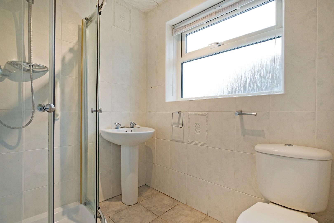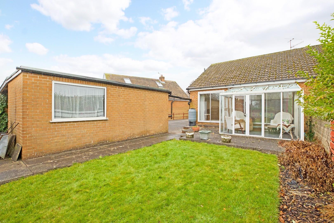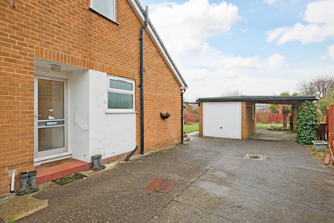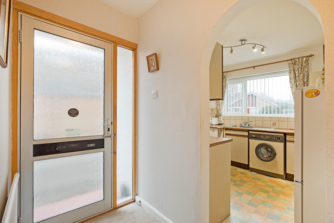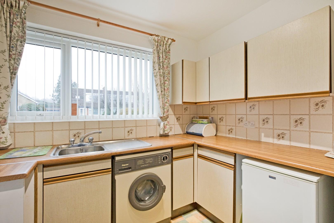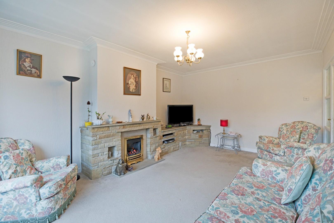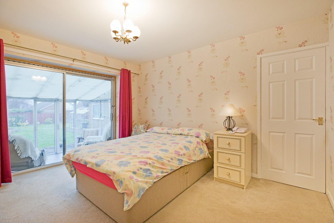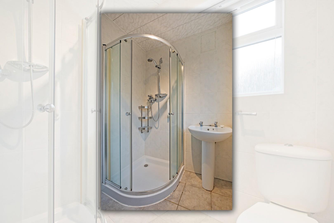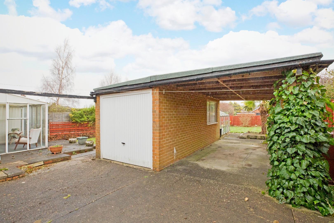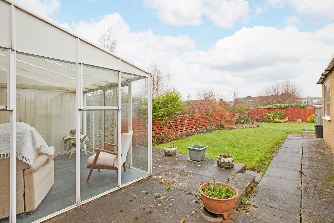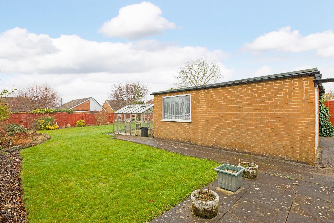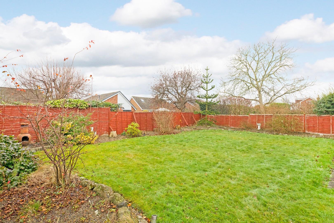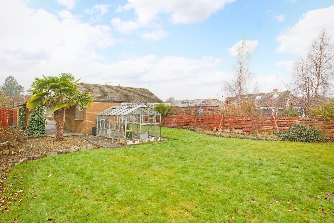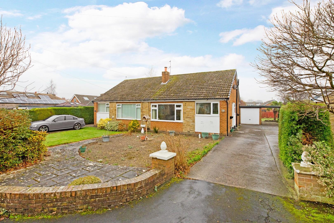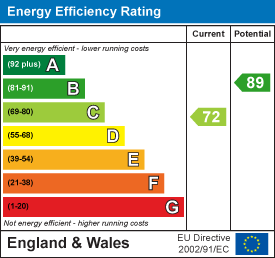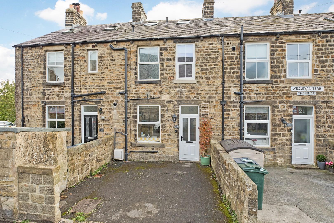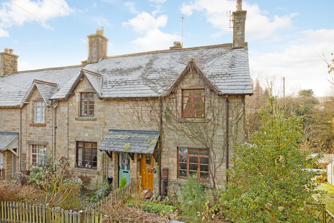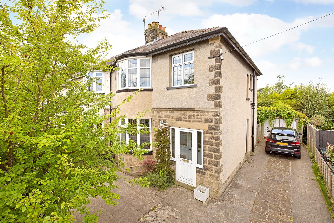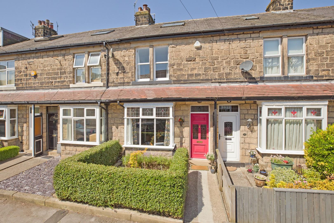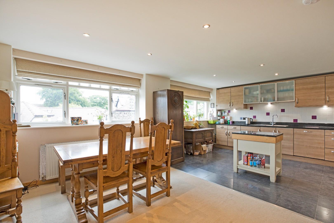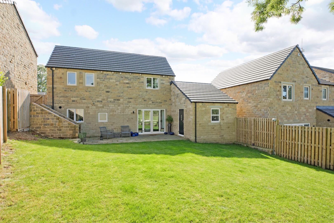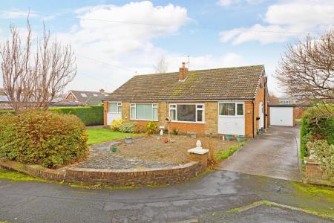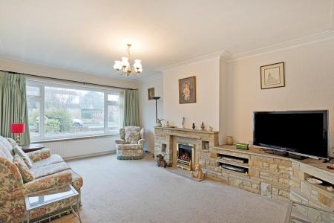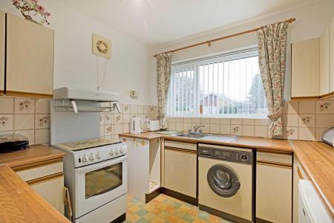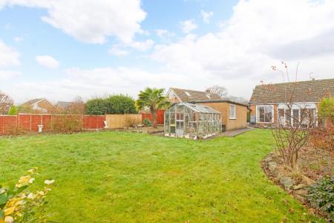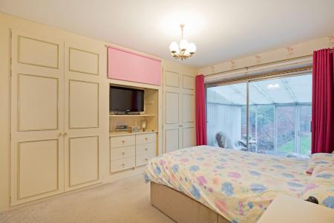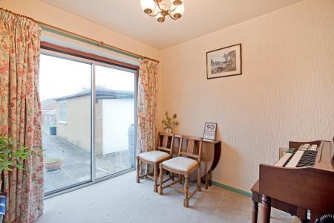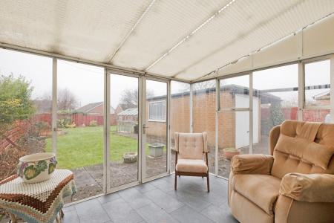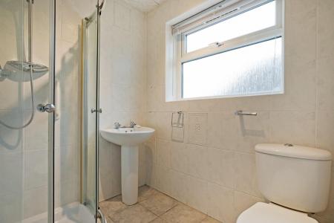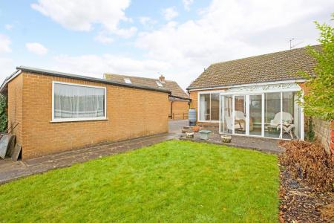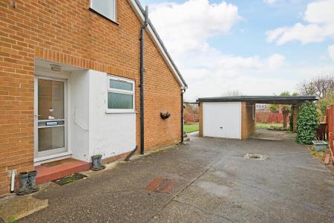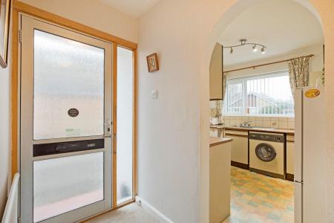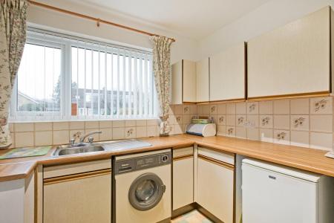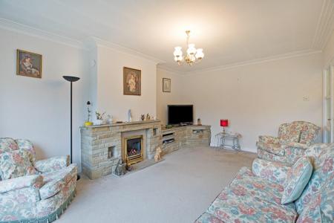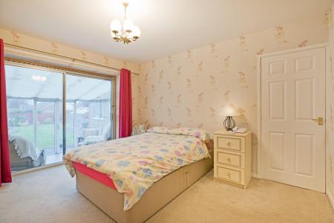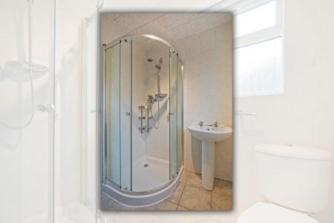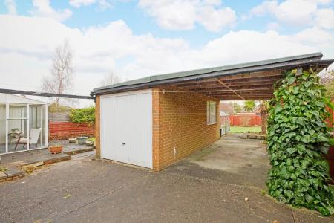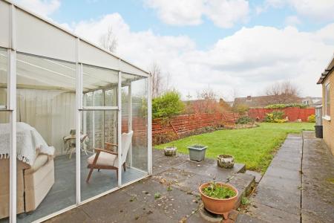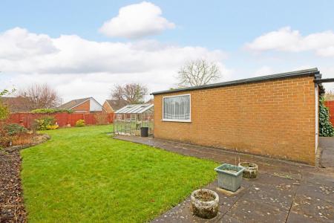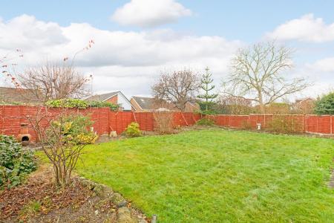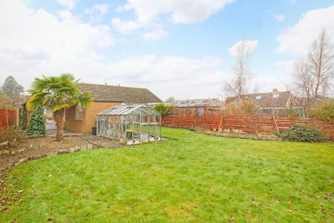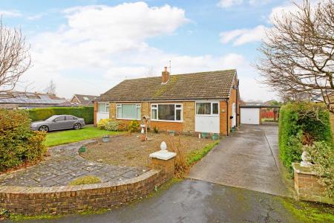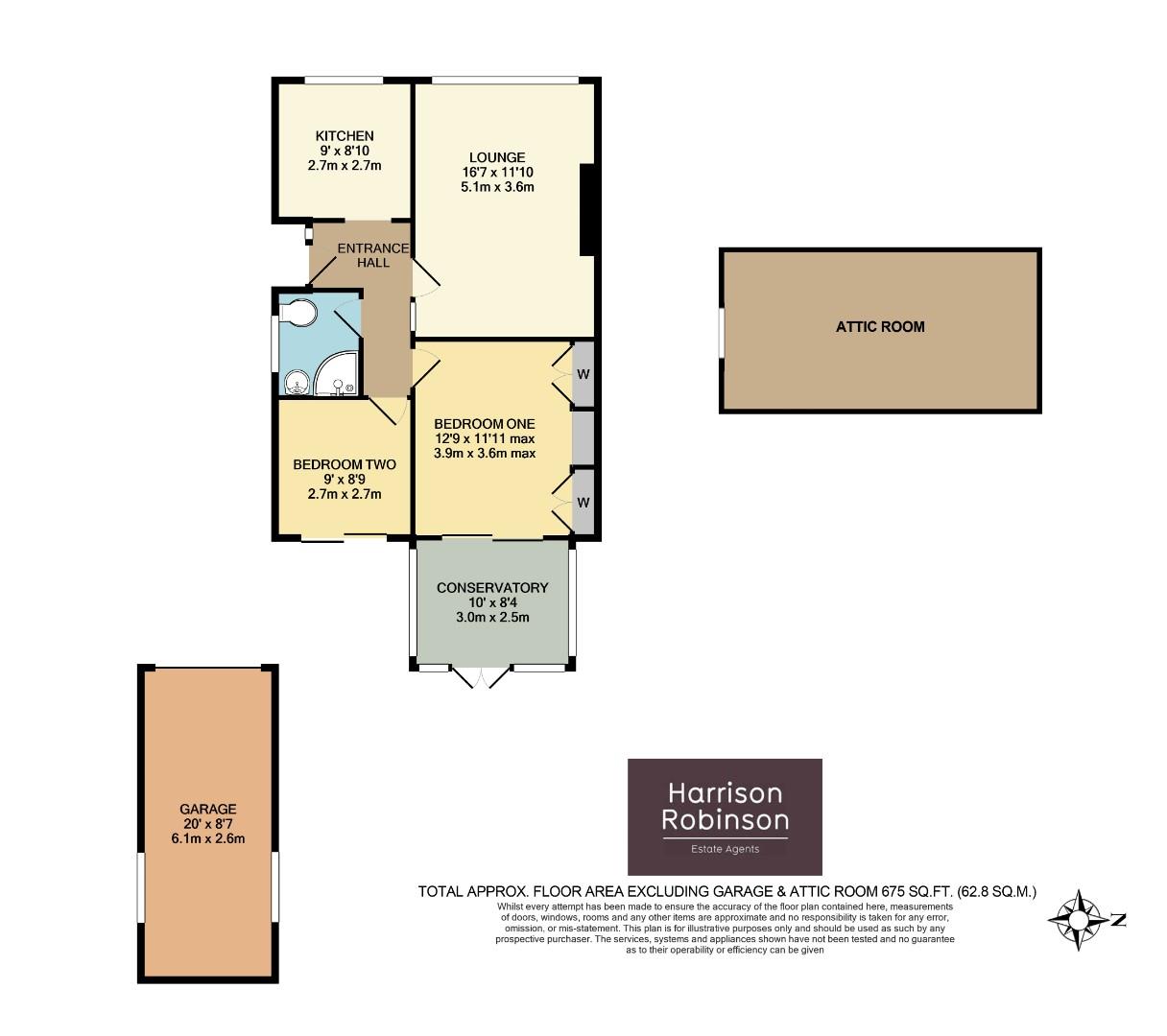- ***No Onward Chain***
- Two Bedroom Semi Detached Bungalow
- Useful Attic Room
- Substantial Plot With Potential To Extend (STPC)
- Quiet Cul de Sac Location
- Good Sized Level Lawned Garden
- Walking Distance To Village Amenities
- Short Hop To Train Station
- Council Tax Band D
2 Bedroom Semi-Detached Bungalow for sale in Burley in Wharfedale
With no onward chain an exciting opportunity to modernise or extend a two bedroom, semi detached bungalow enjoying a quiet, cul de sac location with a delightful, large plot. Situated in the heart of Burley in Wharfedale, within walking distance of local amenities and train station this is a gem of a property.
One enters into a hallway, where doors open into the principal reception rooms including a kitchen to the front elevation, good sized lounge, two double bedrooms, one leading into a conservatory to the rear, the other having patio doors leading out to the rear garden, and a three-piece shower room. A hatch with fitted pull down ladder gives access to a most useful loft room with double glazed window, which could be converted (STPC). Outside the property enjoys a delightful, level plot with large, lawned garden to the rear, ample driveway parking to the side, single garage with power and carport. There is scope to extend to the side or rear, if desired, subject to planning consent.
Burley in Wharfedale is a very popular and thriving village community in the heart of the Wharfe Valley, providing a good range of local shops including a Co-op local store, doctors' surgery, library, two excellent primary schools, various inns and restaurants, butchers, delicatessen, cafes, churches of several denominations and a variety of sporting and recreational facilities. A commuter rail service to Leeds/Bradford city centres, with commuting times of under 30 minutes and Ilkley in 5 minutes, is also available from the village station, only a few minutes' walk away.
With DOUBLE GLAZING THROUGHOUT and GAS CENTRAL HEATING and with approximate room sizes the property comprises:
Ground Floor -
Entrance Hall - A glazed door with side window opens into the entrance hall. Doors lead into the kitchen, lounge, two bedrooms and shower room. Carpeted flooring, radiator. A hatch with fitted, pull down ladder gives access to a most useful loft room, which could be converted (STPC).
Kitchen - 2.7 x 2.7 (8'10" x 8'10") - Fitted with a range of base and wall units with laminate worksurfaces and tiled splashbacks. Space for a number of appliances, stainless steel sink and drainer with chrome mixer tap beneath a double glazed window to the front elevation. Vinyl flooring.
Lounge - 5.1 x 3.6 (16'8" x 11'9") - A lovely lounge with large double glazed window looking out into the cul de sac. Coal effect gas fire in a stone surround, carpeted flooring, radiator.
Shower Room - A modern, three-piece shower room with low level W.C., pedestal handbasin with chrome taps and shower cubicle with thermostatic shower and neutral wall tiling. Floor tiles, radiator, obscure, double glazed window.
Bedroom One - 3.9 x 3.6 (12'9" x 11'9") - A good sized double bedroom with fitted wardrobes and drawers, carpeted flooring and radiator. Double glazed, sliding patio doors lead into:
Conservatory - 3.0 x 2.5 (9'10" x 8'2") - With tiled flooring and doors out to the garden.
Bedroom Two - 2.7 x 2.7 (8'10" x 8'10") - A second bedroom with carpeted flooring and radiator. Double glazed, sliding patio doors lead out to the garden.
Attic Room - A hatch with fitted, pull down ladder gives access to a spacious loft room with double glazed window and housing the gas central heating boiler. This could be converted to create a third bedroom, if desired. (STPC).
Outside -
Garden - Outside, the property enjoys a delightful, large plot with level, lawned, rear garden with paved areas, mature borders and fencing. To the front the bungalow is well set back from the road with a gravelled and paved fore garden.
Garage And Carport - 6.1 x 2.6 (20'0" x 8'6") - A larger than average single garage with up and over door, power and lighting. A carport to the side provides additional parking.
Driveway Parking - There is ample, off road driveway parking.
Utilities And Services - The property benefits from mains gas, electricity and drainage.
Ultrafast Fibre Broadband is shown to be available to this property.
Please visit the Mobile and Broadband Checker Ofcom website to check Broadband speeds and mobile phone coverage.
Property Ref: 53199_33583133
Similar Properties
3 Bedroom Terraced House | Guide Price £375,000
Brought to market with no onward chain, a delightful three bedroom, two bathroom mid terrace with dining kitchen, lounge...
Railway Cottages, Bolton Abbey, Skipton
2 Bedroom End of Terrace House | £375,000
A true gem of a home, nestled in a quiet backwater one finds the results of bygone railway history, initially designed f...
Oakridge Avenue, Menston, Ilkley
3 Bedroom Semi-Detached House | £375,000
Providing a great opportunity to extend or develop a three-bedroomed, semi-detached house with original, character featu...
Grangefield Avenue, Burley In Wharfedale, Ilkley
3 Bedroom Terraced House | £379,950
Ideal for a single person, couple or small family, this substantial, three double bedroom, three storey, stone built Edw...
3 Bedroom Duplex | £379,950
A charming apartment that is sure to capture your heart! This delightful home boasts a spacious 1,462 sq ft of living sp...
3 Bedroom Detached House | £379,950
Situated in the desirable Bolton Gardens, a well-established development in Silsden featuring 77 beautiful homes is this...

Harrison Robinson (Ilkley)
126 Boiling Road, Ilkley, West Yorkshire, LS29 8PN
How much is your home worth?
Use our short form to request a valuation of your property.
Request a Valuation
