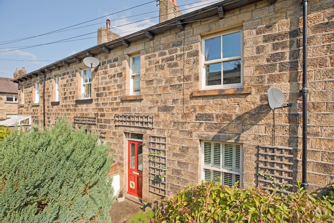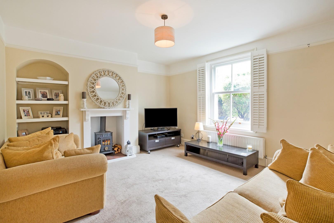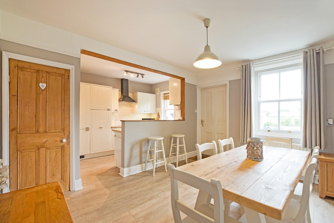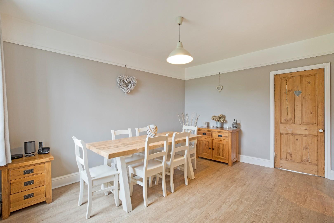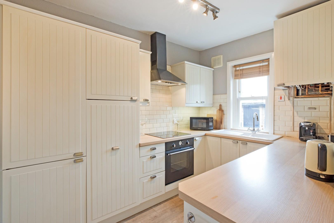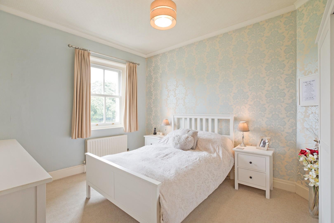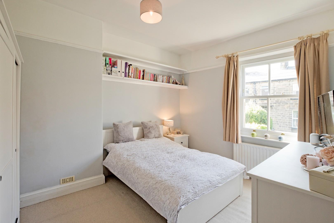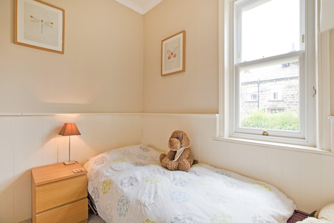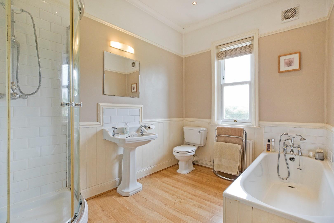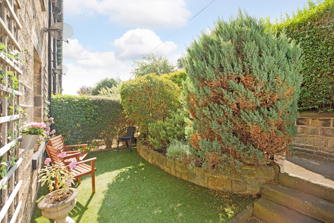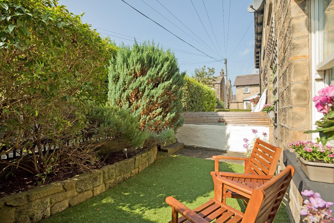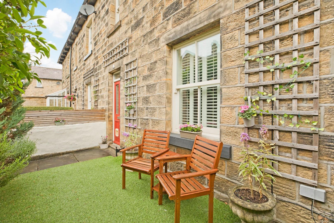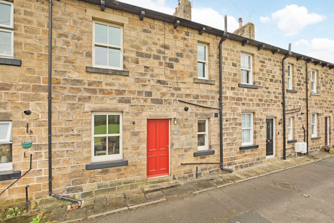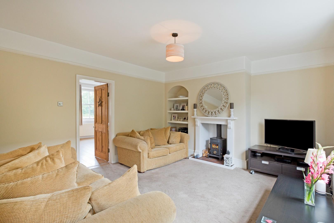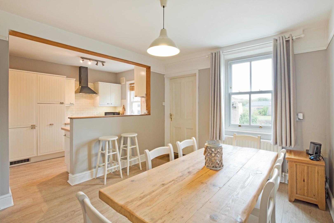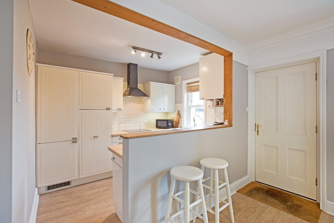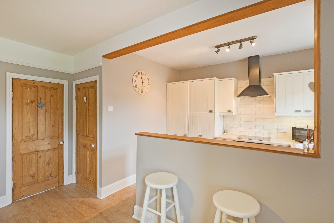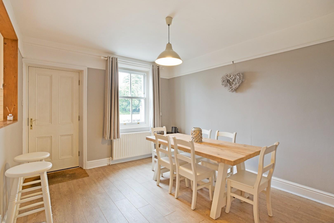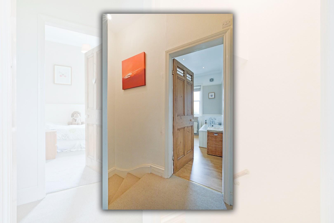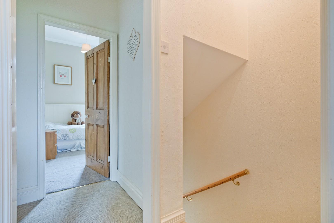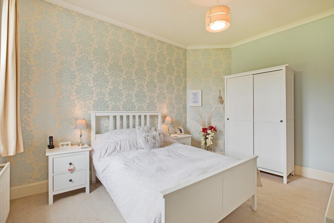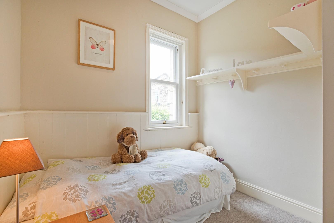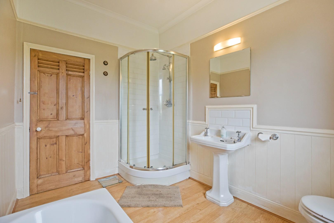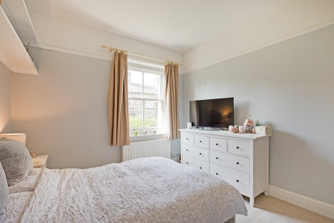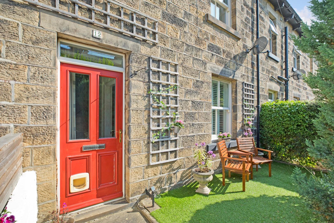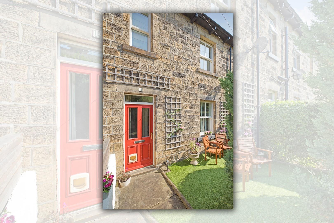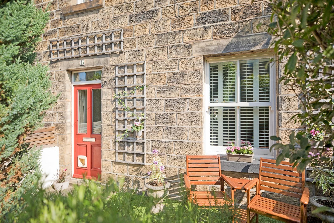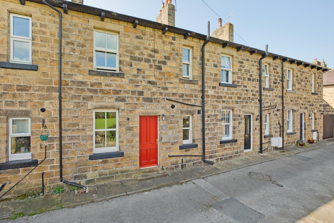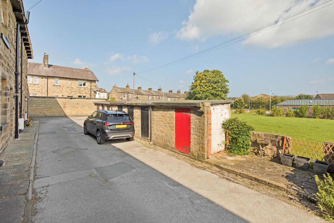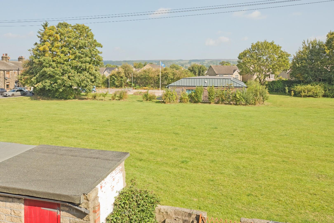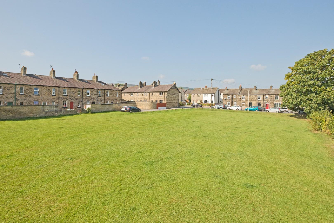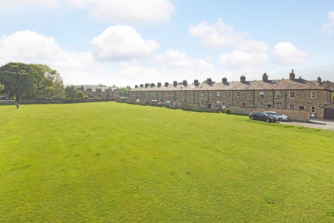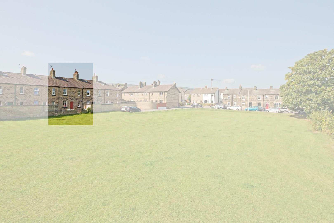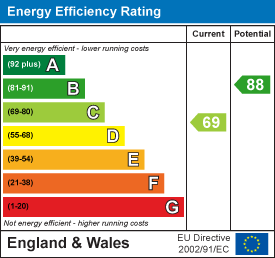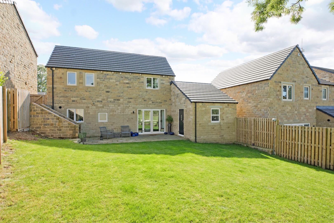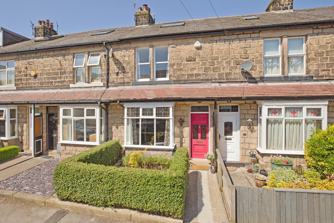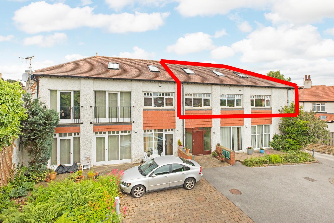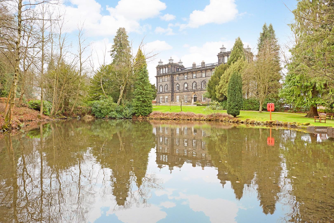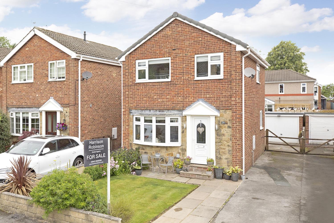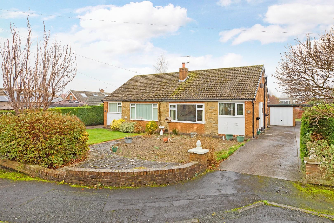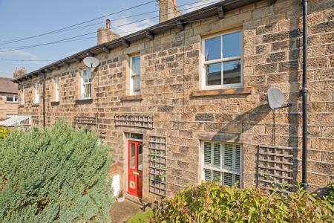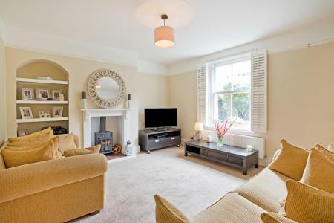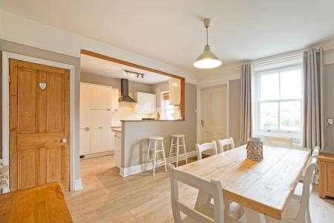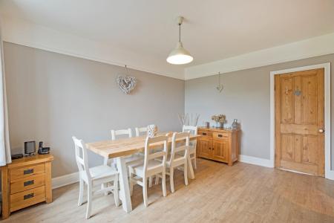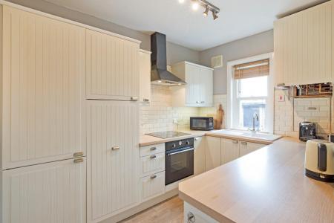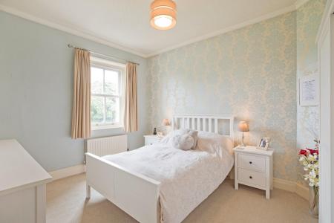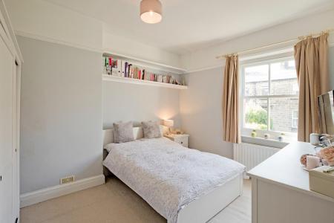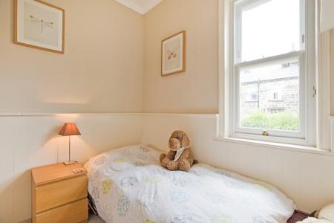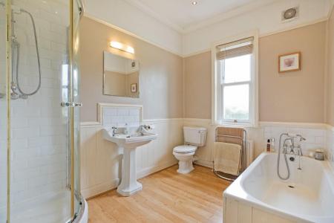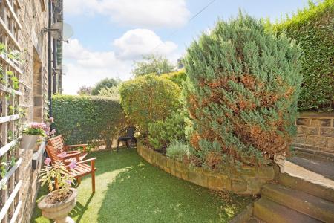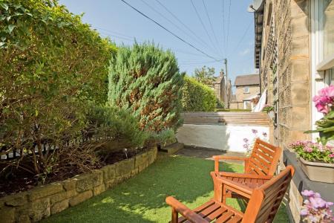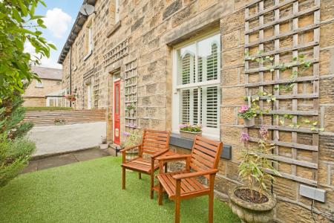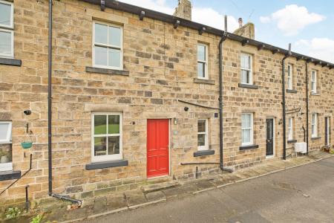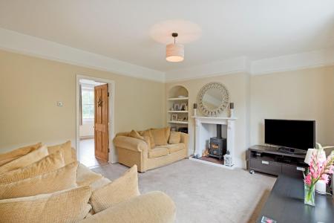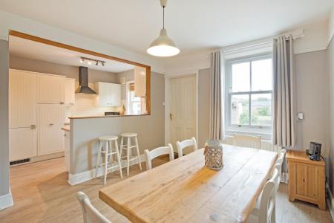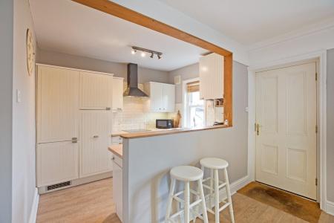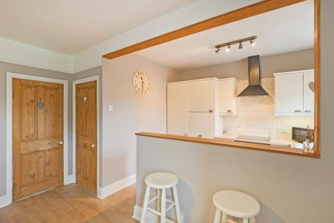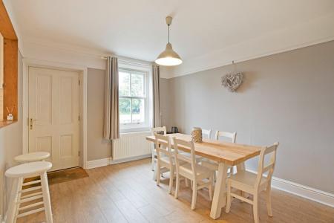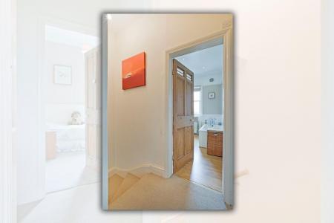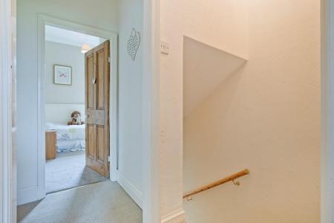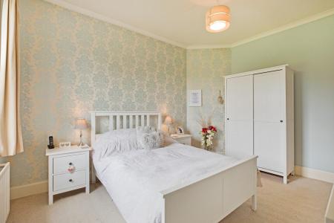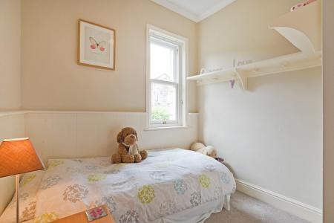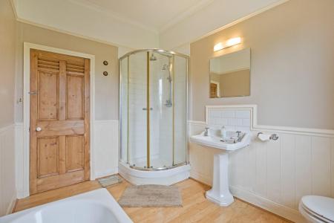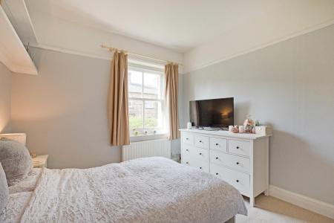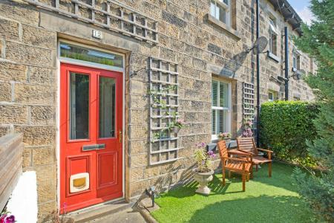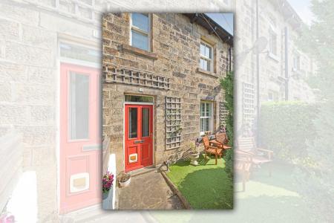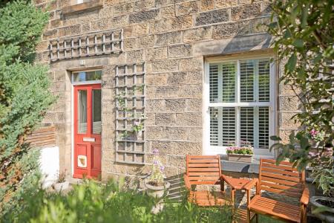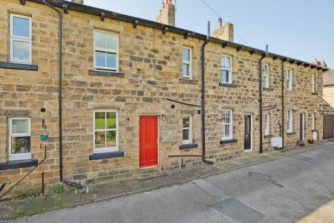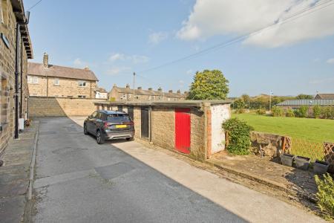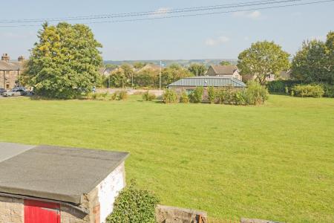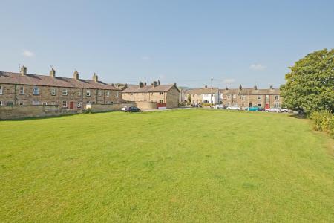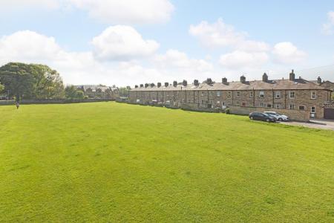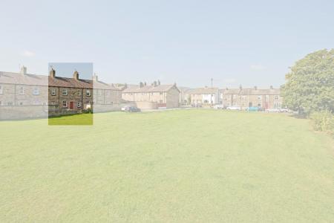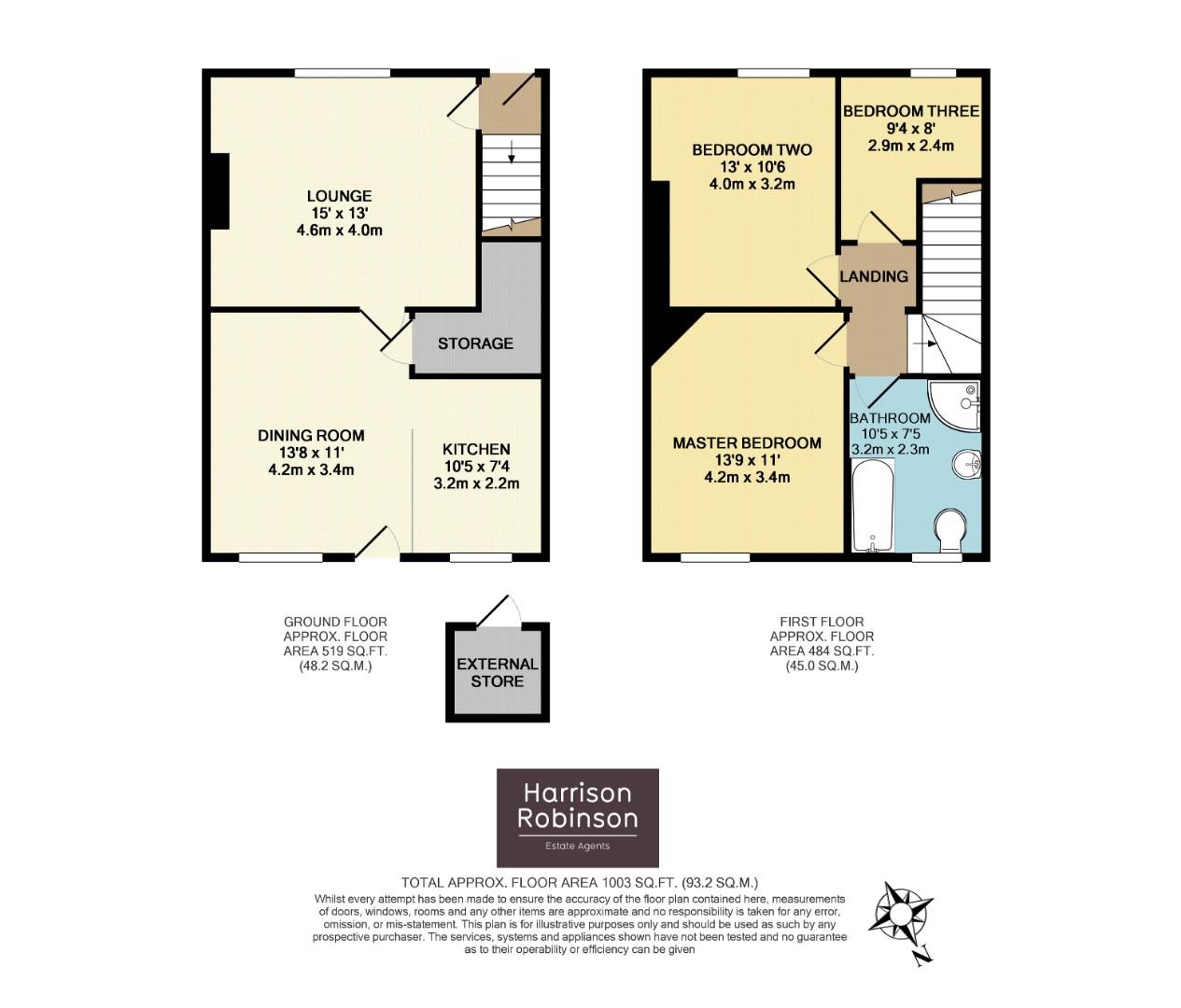- **No Onward Chain**
- Characterful Three Bedroom Victorian Terrace
- Spacious Contemporary Dining Kitchen
- Sitting Room with Log Burning Stove
- Traditional Style Four Piece Bathroom
- Suntrap South Facing Front Garden Area
- Private Parking To The Rear
- Overlooking Open Parkland To Rear
- Delightful Long Distance Views
- Council Tax Band C
3 Bedroom Terraced House for sale in Burley in Wharfedale
Nestled in a quiet backwater, Park Row is a hidden gem of extremely spacious, Victorian, terrace properties of great charm and character. This is a great example of a well presented, stone built, three bedroom, terraced home which will appeal to a wide range of buyers offered to market with no onward chain.
Furthermore, the property is most conveniently located close to the heart of the village and all its amenities, including the train station, only a 10 minute walk away, and yet benefits from some far reaching views and its proximity to open countryside, offering some pleasant walks. This is, indeed, a rare opportunity to purchase a deceptively spacious, character property, which cleverly blends traditional features with contemporary, modern living. The good sized accommodation offers great flexibility in the use of space. An entrance hallway with a broad stairway to the first floor opens into a bright and spacious sitting room with log burning stove and timber framed double glazed sash windows throughout, which then leads into an open plan, well equipped, modern, fitted kitchen and spacious dining area ideal for entertaining friends and family. To the first floor there are two spacious, double bedrooms, a good sized single and a generously proportioned, traditionally styled house bathroom, comprising a smart four-piece suite to include large corner shower with glass door, panel bath, basin and w/c. To the front of the property is a charming, south facing garden with Yorkshire stone path and an area of low maintenance Astroturf and a low stone wall with feature, wrought iron trellis. To the rear of the property is a private road with the advantage of parking. There is a useful, well maintained stone built outhouse belonging to the property, which is ideal for storing bikes. Beyond the private road is Victoria Park a large area of level municipal parkland ideal for children to play.
Park Row enjoys a convenient location within this popular village community, with the village centre, primary schools and Burley in Wharfedale station readily accessible. Burley in Wharfedale is a very popular and thriving village community in the heart of the Wharfe Valley, providing a good range of local shops, post office, doctors' surgery, library, two excellent primary schools, various inns and restaurants, churches of several denominations and a variety of sporting and recreational facilities. A commuter rail service to Leeds/Bradford city centres, with commuting times of under 30 minutes and Ilkley in 5 minutes, is also available from the village station.
The smartly presented accommodation with GAS FIRED CENTRAL HEATING, MODERN, WOODEN, SASH, DOUBLE GLAZING and with approximate room sizes comprises:
Ground Floor -
Entrance Hall - A Yorkshire stone path leads to a half glazed front door with transom light over opening into a reception hallway, ideal for greeting friends and family alike, with broad, carpeted stairs leading to the first floor and stripped, pine, wooden door to:
Lounge - 4.6 x 4.0 (15'1" x 13'1") - A most charming, bright and spacious, immaculately presented room with south facing, double glazed, timber, sash window to the front, which allows the natural light to flood in, having bespoke, white, timber, internal shutters. Attractive, fire surround with tiled hearth housing a cast iron, log burning stove. Carpeted flooring, radiator. This is just the place to be on a cold winter's night. Stripped, original, pine door leads into:
Dining Kitchen - 4.2 x 3.4 & 3.2 x 2.2 (13'9" x 11'1" & 10'5" x 7'2 - A smartly presented dining kitchen with ample space for family meals or more formal entertaining. A charming space, fitted with a range of modern, Shaker style cream fronted kitchen units, comprising fitted wall and floor cupboards and drawers, contrasting, light, timber, laminate work surfaces housing an inset white, ceramic sink and drainer with modern, chrome, mixer tap, which sits under a double glazed, timber, sash window with aspects over the field. Cream, Metro wall tiling to the splash back. Fitted appliances include a four ring, induction hob with stainless steel chimney hood over and a stainless steel, electric oven, integrated fridge and freezer, and dishwasher. Space and plumbing for a washing machine. A cupboard houses the combi-boiler. Smart, wood effect, laminate flooring throughout. The spacious dining area is delightful, the light and spacious feel continues, one can imagine many happy times spent here entertaining friends and family. A timber door gives access to the rear and a double glazed, timber, sash window overlooks the parkland. A stripped, pine door opens into a useful, large, under stairs storage cupboard. Radiator.
First Floor -
Landing - A broad carpeted staircase leads from the hallway to the first floor landing, where doors open into three bedrooms and the house bathroom.
Master Bedroom - 4.2 x 3.4 (13'9" x 11'1") - A spacious double bedroom with a double glazed, timber, sash window to the rear offering lovely, long distance views towards the moors. A good ceiling height gives a great feeling of space. Radiator, carpeted flooring.
Bedroom Two - 4.0 x 3.2 (13'1" x 10'5") - A well-presented, spacious double bedroom with double glazed, timber, sash window to the front elevation overlooking the garden. Radiator, carpeted flooring.
Bedroom Three - 2.9 x 2.4 (9'6" x 7'10") - A further, good sized, bright and airy, single bedroom with south facing, double glazed window to the front overlooking the garden. Carpeted flooring, radiator.
Bathroom - A most spacious and well-presented bathroom fitted with a traditional style, four piece suite comprising: a large, corner shower with glass door fitted with a traditional style, thermostatic shower with a drench and separate hand shower, pedestal washbasin with traditional style, chrome taps, low level w/c and panel bath with chrome mixer tap with hand shower over. White, brick effect, ceramic tiling to the bath and shower areas, further panelling to dado height to the walls. Wood effect, vinyl flooring and double glazed, timber, sash window with obscure glazing. Extractor fan, radiator.
Outside -
Garden - To the front of the property there is a south facing garden area, enclosed by stone walling and charming original wrought iron trellis, privacy is maintained by shrubs. A Yorkshire stone path leads to the front door with the remainder laid to Astro turf. This area is an absolute sun trap and ideal for sitting out or al fresco dining. The front of the property is accessed on foot along a charming, quiet footpath, which runs between the rows of terraced properties. To the rear of the property is a private road that affords vehicular access and parking. To the rear is a useful, stone storage outhouse ideal for storing bikes. Beyond the private access road is a substantial, open space of municipal owned park land known as Victoria Park.
Utilities And Services - The property benefits from mains gas, electricity and drainage.
There is Ultrafast Fibre Broadband shown to be available to this property.
Please visit the Mobile and Broadband Checker Ofcom website to check Broadband speeds and mobile 'phone coverage.
Property Ref: 53199_33345983
Similar Properties
3 Bedroom Detached House | £379,950
Situated in the desirable Bolton Gardens, a well-established development in Silsden featuring 77 beautiful homes is this...
Grangefield Avenue, Burley In Wharfedale, Ilkley
3 Bedroom Terraced House | £379,950
Ideal for a single person, couple or small family, this substantial, three double bedroom, three storey, stone built Edw...
3 Bedroom Duplex | £379,950
A charming apartment that is sure to capture your heart! This delightful home boasts a spacious 1,462 sq ft of living sp...
Wells House, Brodrick Drive, Ilkley
1 Bedroom Apartment | £390,000
This stunning, one bedroom apartment is located on the ground floor of the handsome, historic Ilkley landmark building t...
St. Michaels Way, Burley in Wharfedale
3 Bedroom Detached House | £395,000
An immaculately presented, three bedroom, detached family home which has been beautifully updated with new kitchen and b...
Forster Close, Burley in Wharfedale
2 Bedroom Semi-Detached Bungalow | £399,950
With no onward chain an exciting opportunity to modernise or extend a two bedroom, semi detached bungalow enjoying a qui...

Harrison Robinson (Ilkley)
126 Boiling Road, Ilkley, West Yorkshire, LS29 8PN
How much is your home worth?
Use our short form to request a valuation of your property.
Request a Valuation
