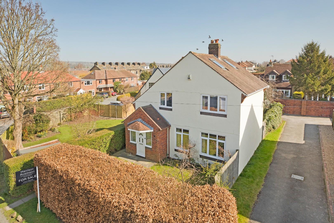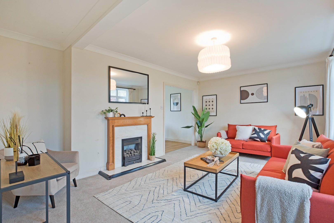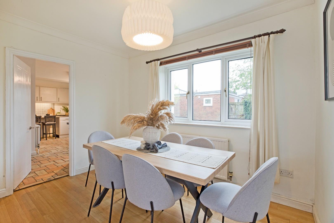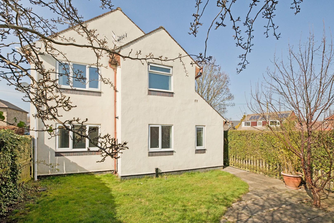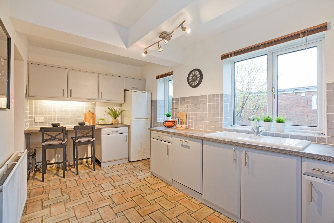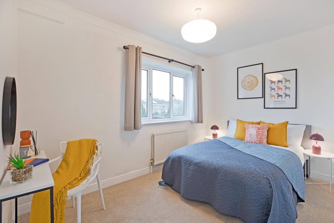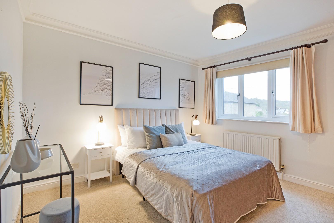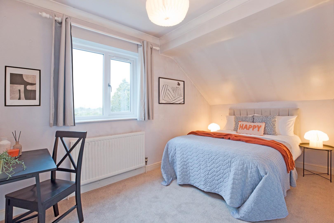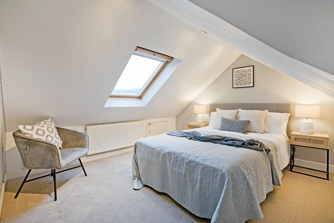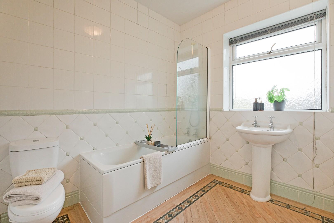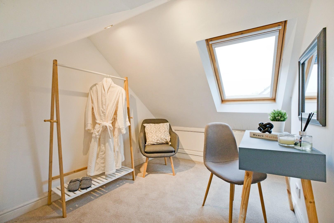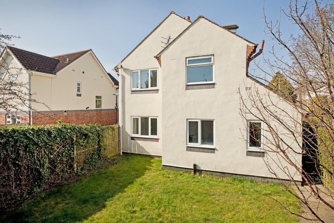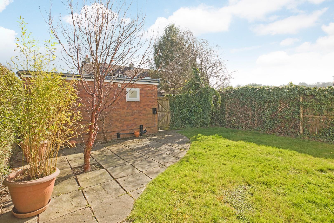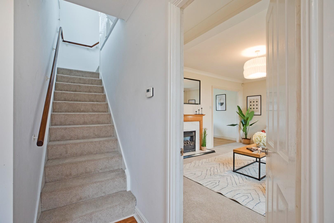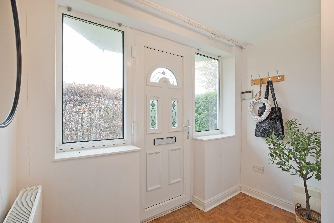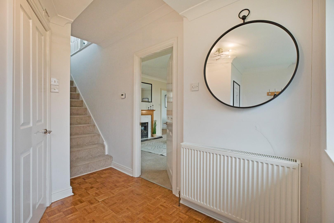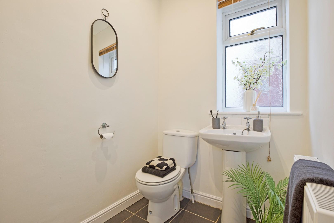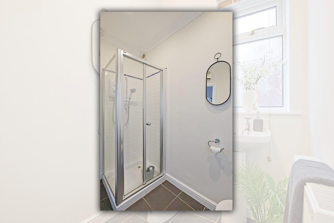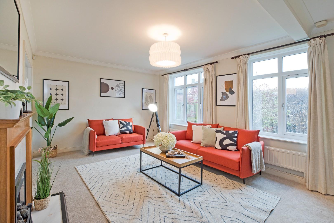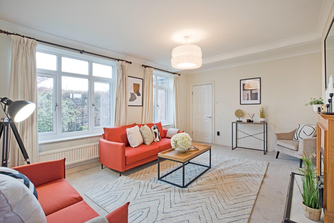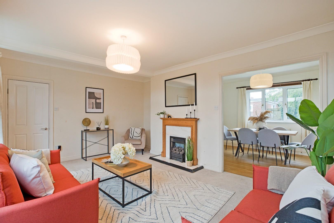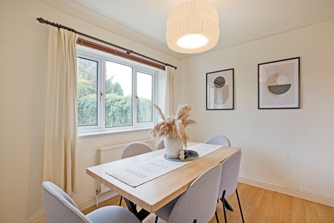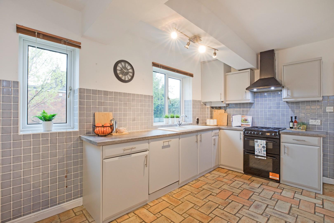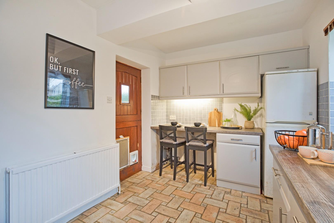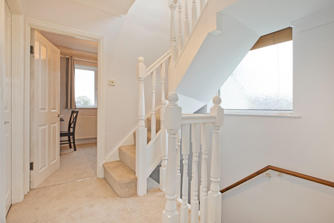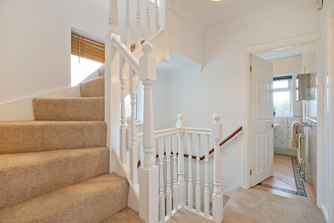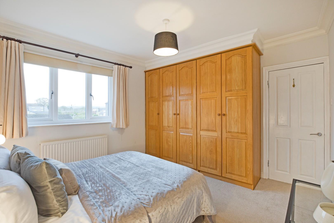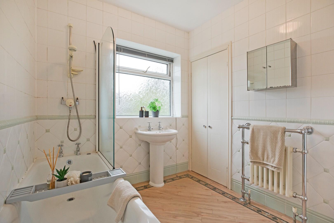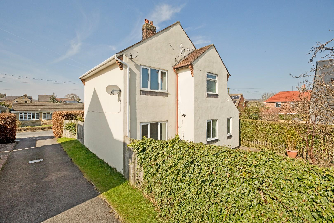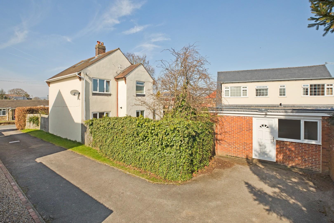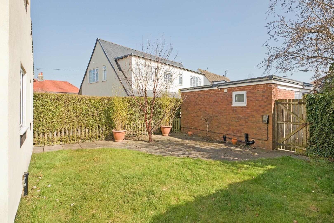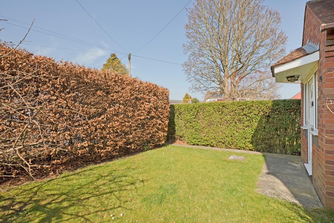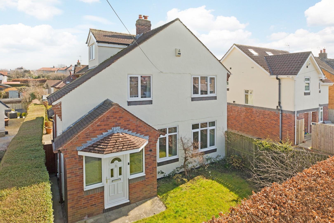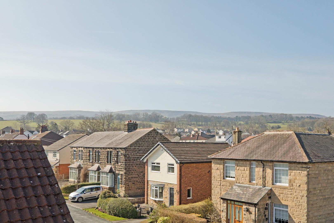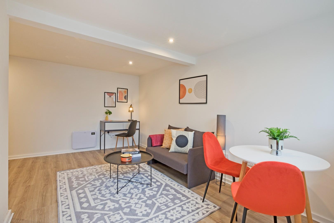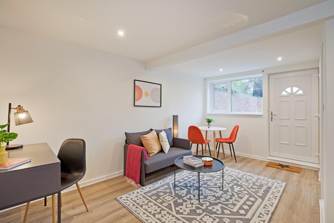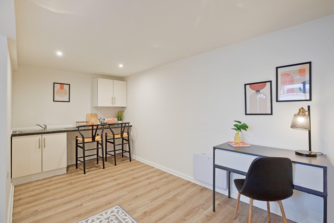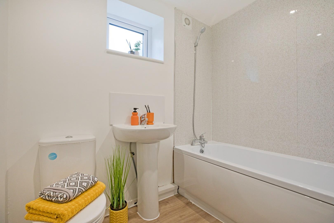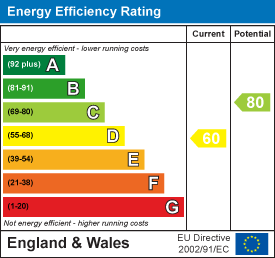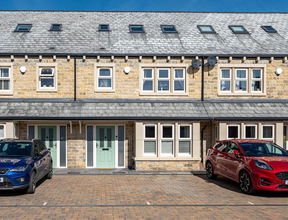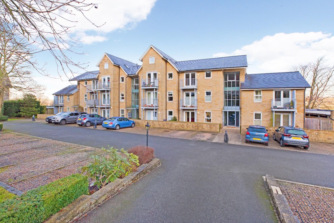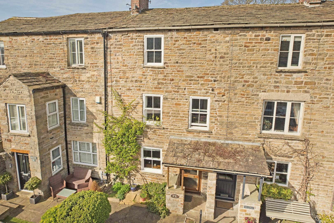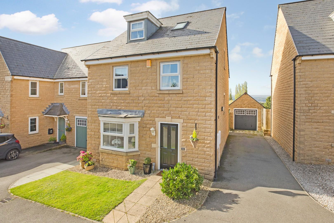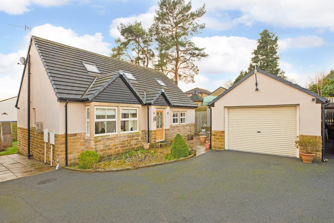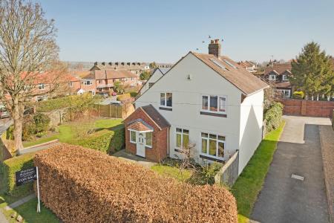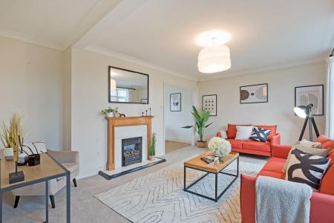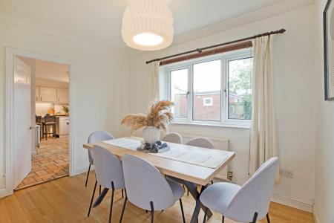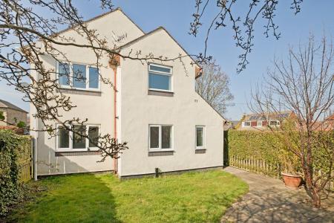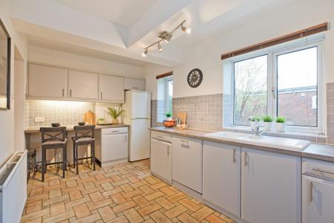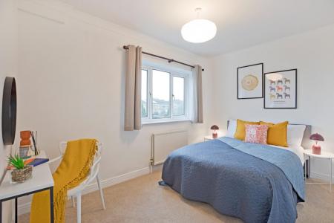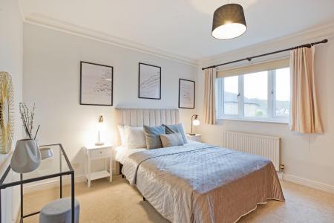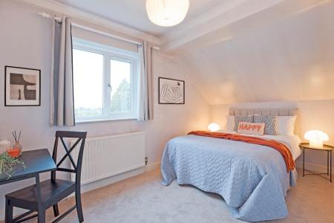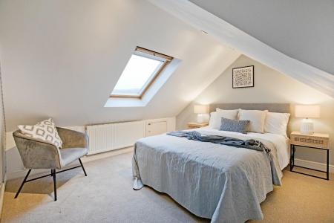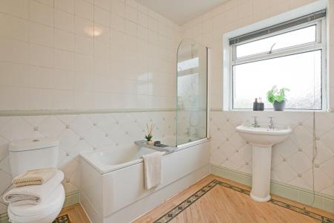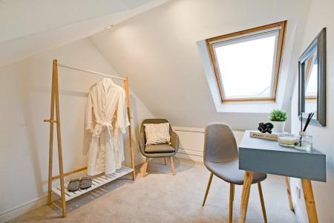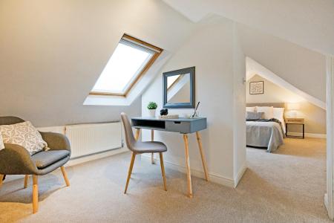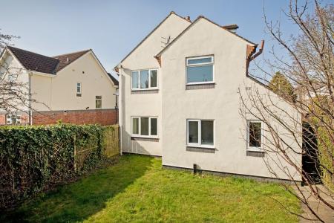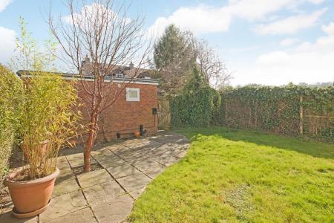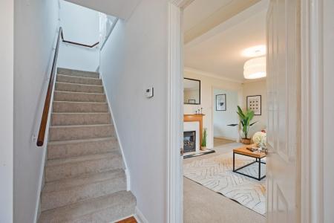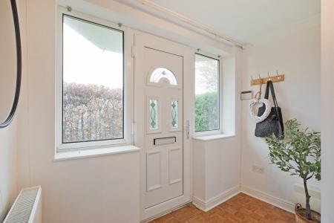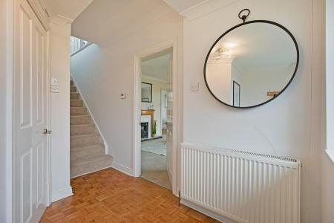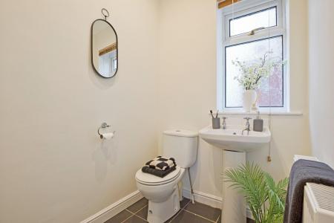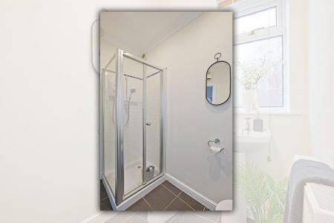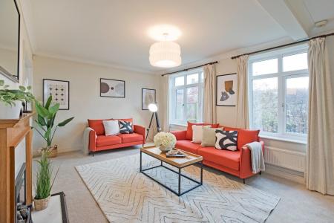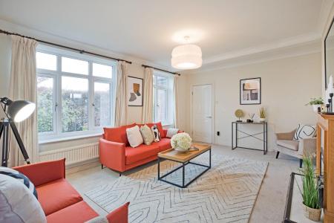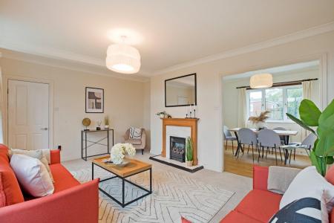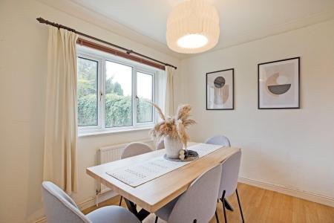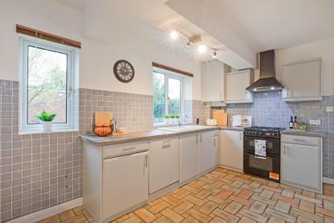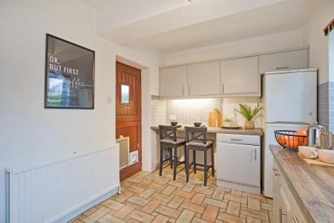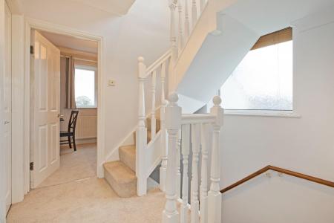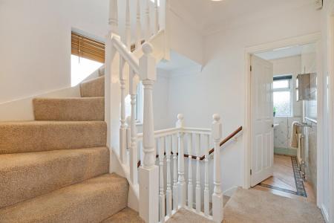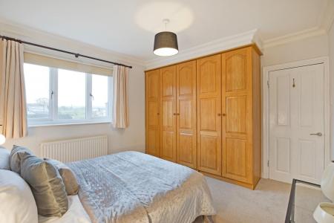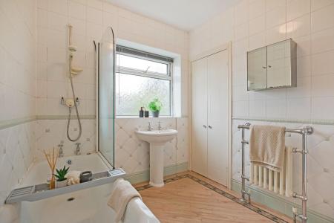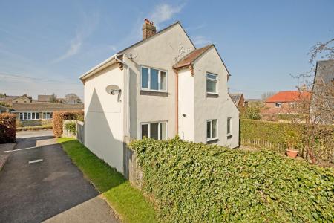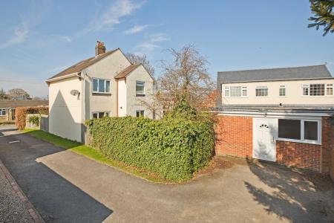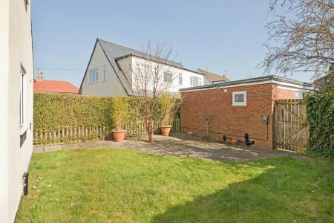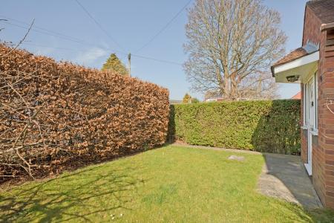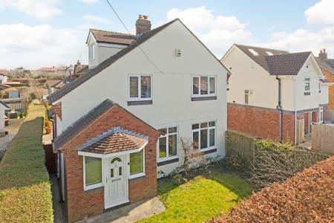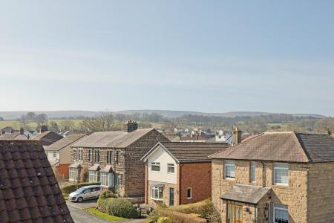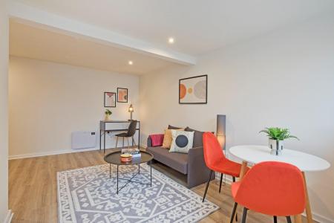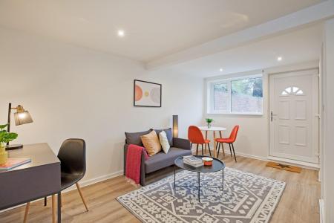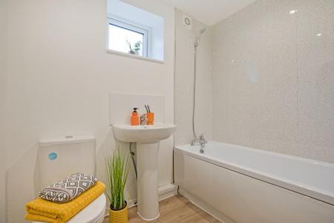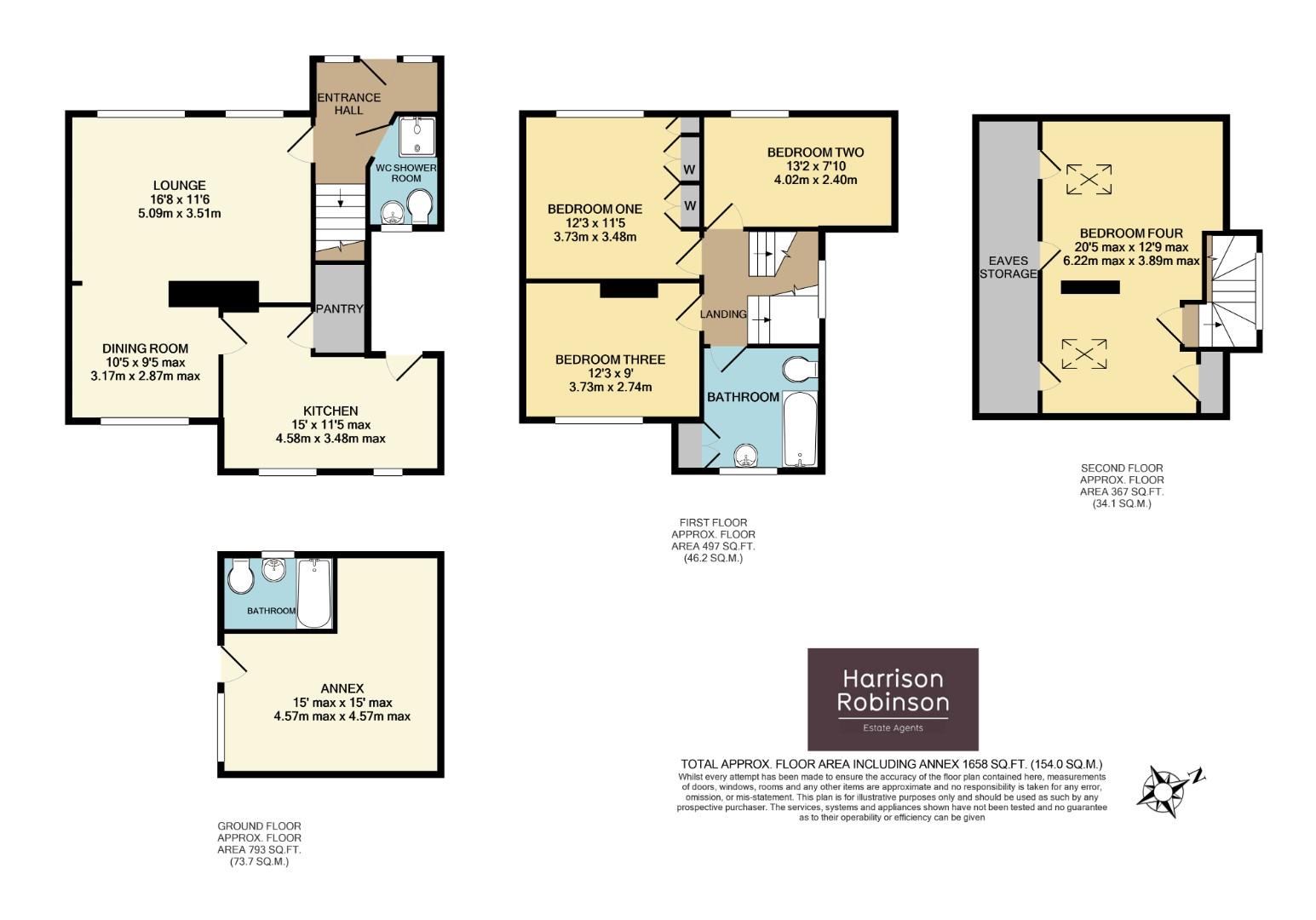- ***No Onward Chain***
- Four Double Bedroom Detached Family Home With Separate Annexe
- Two Shower Rooms/ Bathrooms
- Two Reception Rooms Plus Breakfast Kitchen
- Highly Regarded Location Within The Village
- Lovely Level Lawned Gardens To Front And Rear
- Detached Annexe To Rear With Kitchenette And Bathroom
- Spacious Living Accommodation Throughout
- Walking Distance To Train Station And Schools
- Council Tax Band E
4 Bedroom Detached House for sale in Burley in Wharfedale
A four double bedroom detached property with annexe, situated in a highly regarded area of the vibrant village of Burley in Wharfedale. With level gardens and driveway parking this is a great family home within walking distance of excellent schools, train station and all the village amenities.
On the ground floor one enters into a welcoming entrance hall leading in turn into a spacious lounge open to a separate dining room and good sized kitchen to the rear. A W.C. / Shower room completes the ground floor accommodation. On the first floor there are three generous sized bedrooms, one of which has fitted wardrobes. Also on this floor there is a house bathroom fitted with a three-piece white suite, and shower over the bath. On the second floor one finds a generous master bedroom with dressing area and ample under eaves storage.
Outside the house benefits from level lawned gardens to both front and rear, with hedges maintaining privacy and paved area providing a delightful spot to sit and enjoy al-fresco dining. The annexe to the rear provides extra living space, having a kitchenette and modern bathroom. There is driveway parking and an EV charging point.
Burley in Wharfedale is a very popular and thriving village community in the heart of the Wharfe Valley, providing a good range of local shops including a Co-op local store, doctors' surgery, library, two excellent primary schools, various inns and restaurants, churches of several denominations and a variety of sporting and recreational facilities. A commuter rail service to Leeds/Bradford city centres, with commuting times of under 30 minutes and Ilkley in 5 minutes, is also available from the village station, only a few minutes' walk away.
With GAS FIRED CENTRAL HEATING and DOUBLE GLAZING THROUGHOUT and with approximate room sizes the property comprises:
Ground Floor -
Entrance Hall - A uPVC entrance door with double glazed windows to either side opens into the entrance hall. Doors from here open into the lounge and shower room. A return carpeted staircase with handrail leads to the first floor of the property. Parquet style flooring, radiator.
Lounge - 5.09 x 3.51 (16'8" x 11'6") - A good sized lounge with two double glazed windows to the front elevation. Carpeted flooring, two radiators, coal effect gas fire in a timber surround. Open to:
Dining Room - 3.17 x 2.87 (10'4" x 9'4") - With double glazed window, laminate flooring and radiator. There is ample space for a family dining table here. Door into:
Kitchen - 4.58 x 3.48 (15'0" x 11'5") - Fitted with a range of base and wall units with stainless steel handles, complementary worksurfaces and tiled splashbacks. Appliances include fridge freezer and cooker with gas hob with extractor over and there is space and plumbing for further undercounter appliances. Ceramic sink with chrome mixer tap beneath a double glazed window to the rear of the house. A further window allows natural light. Tile effect flooring, radiator.
Wc Shower Room - With low level w/c, pedestal handbasin with chrome taps and tiled splashback and shower cubicle with electric shower, glazed doors and white metro tiling. Slate effect floor tiling, extractor, radiator. Obscure double glazed window.
First Floor -
Landing - A return carpeted staircase leads to the first floor landing, where doors open into three double bedrooms and the house bathroom.
Bedroom One - 3.73 x 3.48 (12'2" x 11'5") - A good sized double bedroom with carpeted flooring, double glazed window and fitted wardrobes.
Bedroom Two - 4.02 2.40 (13'2" 7'10") - A double bedroom to the front of the property with double glazed window, carpeted flooring and radiator.
Bedroom Three - 3.73 x 2.74 (12'2" x 8'11") - A third double bedroom to the rear of the house with carpeted flooring, double glazed window and radiator.
Bathroom - With low level w/c, pedestal handbasin with chrome taps and panel bath with shower over, glazed screen and wall tiling. Traditional style heated towel rail, wood effect flooring, obscure double glazed window. Recessed cupboard.
Second Floor -
Bedroom Four - 6.22 x 3.89 (20'4" x 12'9") - A return, carpeted staircase leads to the second floor of the property where one finds a double bedroom with two Veluxes, carpeted flooring and radiator. Ample under eaves storage.
Outside -
Annexe - 4.57 x 4.57 (14'11" x 14'11") - The property benefits from a separate annexe to the rear with uPVC entrance door and double glazed window comprising of an open plan living space with fitted cupboards, worksurface and sink to one side, electric heating, downlighting and wood effect flooring. A door opens to:
Bathroom - A modern three-piece bathroom with low level w/c, pedestal handbasin with chrome mixer tap and panel bath with shower over and waterproof boarding. Obscure, double glazed window, extractor, wood effect vinyl flooring.
Gardens - The house enjoys lawned gardens to front and rear with hedging maintaining privacy. A patio area is perfect for outdoor furniture and al fresco dining. A timber gate leads out to the driveway and annexe. To the front the house is well set back from the road with smart hedging.
Parking - A shared tarmacadam driveway leads round to the rear of the property where there is off road parking.
Utilities And Services - The property benefits from mains gas, electricity and drainage.
There is Superfast Broadband available to the property.
Please visit the Mobile and Broadband Checker Ofcom website to check Broadband speeds and mobile phone coverage.
Property Ref: 53199_33779278
Similar Properties
5 Bedroom Townhouse | Guide Price £475,000
A very well presented, five bedroom mid townhouse with high quality fixtures and fittings throughout including a spaciou...
4 Bedroom Terraced House | Guide Price £475,000
An exciting opportunity to purchase a very well presented and maintained, four double bedroom, recently extended, mid te...
Daleside House, Ben Rhydding Road, Ilkley
2 Bedroom Duplex | Guide Price £475,000
With no onward chain, an immaculately presented, two double bedroom duplex apartment within a highly regarded developmen...
4 Bedroom Cottage | Guide Price £485,000
A charming, extended, four bedroom, mid terraced, Grade II listed cottage with west facing courtyard garden, integral ga...
4 Bedroom Detached House | £489,950
This spacious, detached, four bedroom, family property occupies a particularly desirable position , tucked away on the h...
4 Bedroom Detached House | £499,950
An immaculately presented, three / four bedroom detached house situated in a quiet, private cul de sac location benefitt...

Harrison Robinson (Ilkley)
126 Boiling Road, Ilkley, West Yorkshire, LS29 8PN
How much is your home worth?
Use our short form to request a valuation of your property.
Request a Valuation
