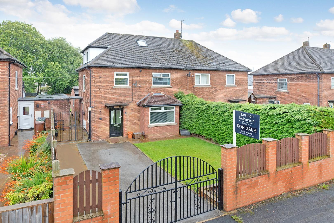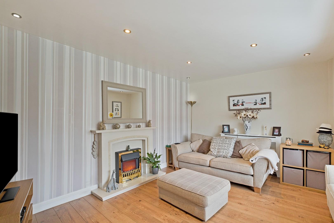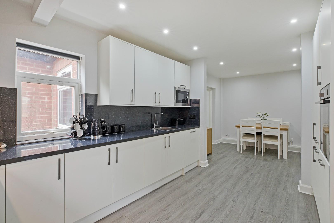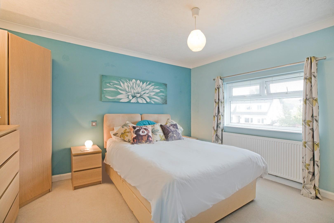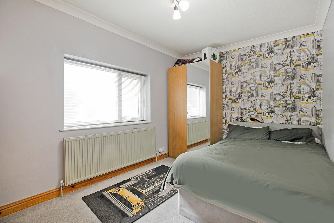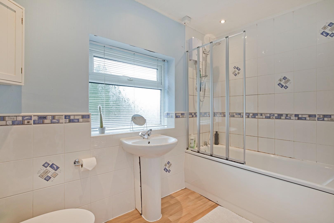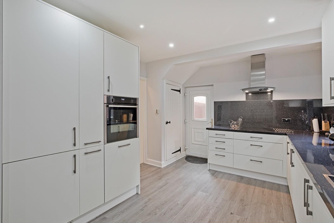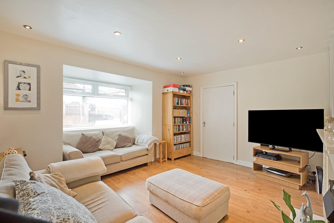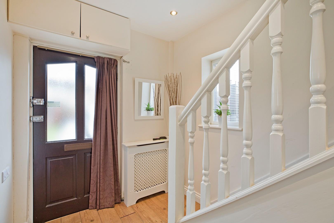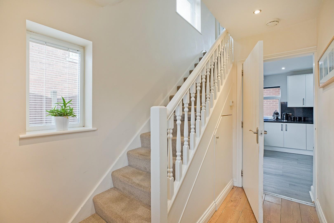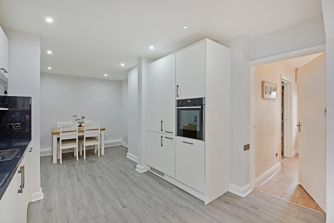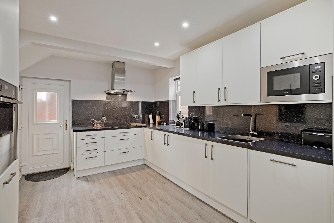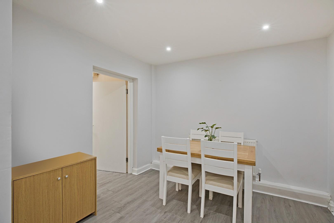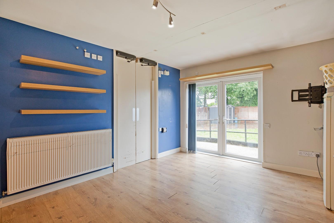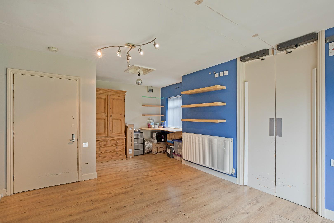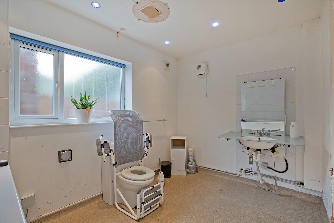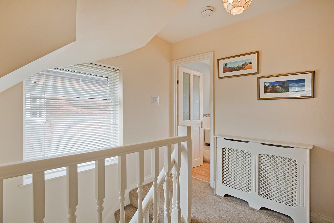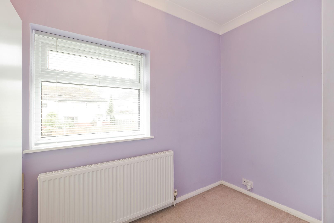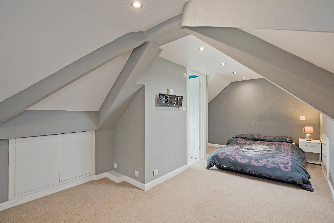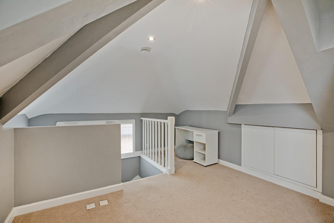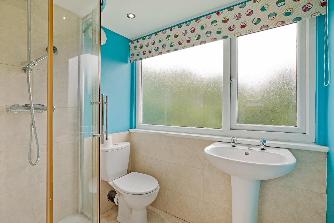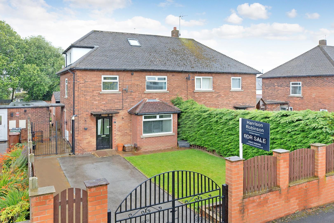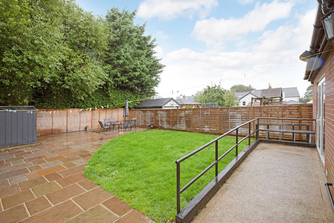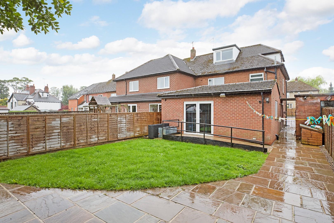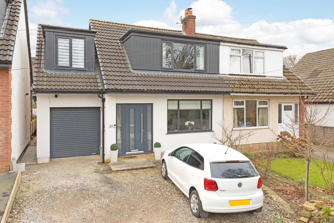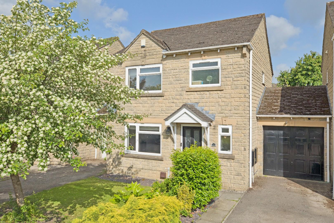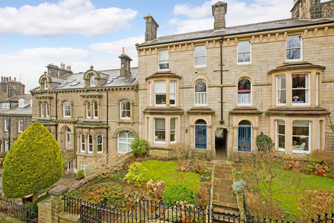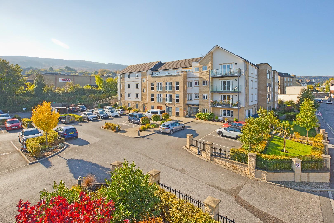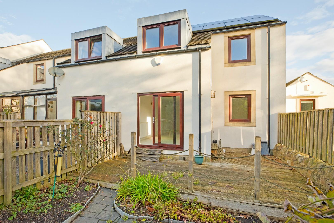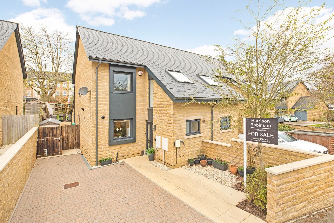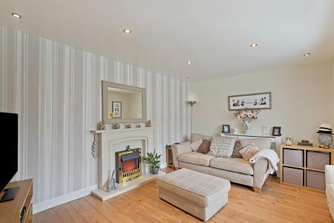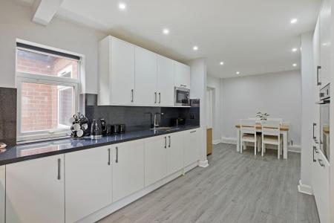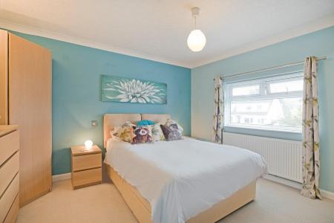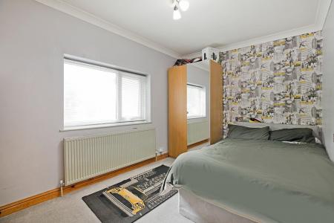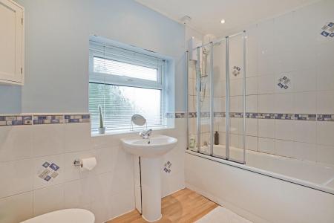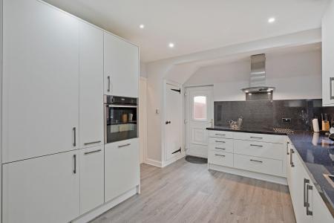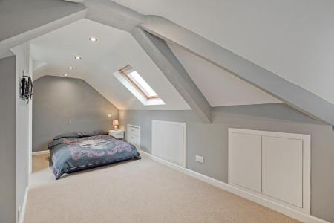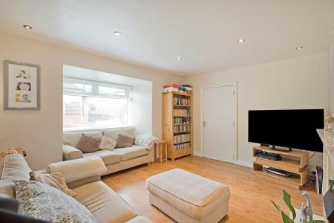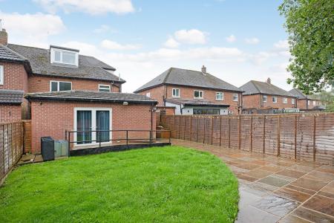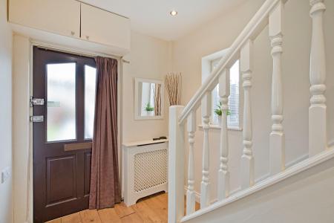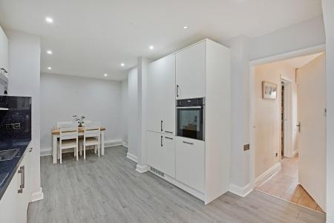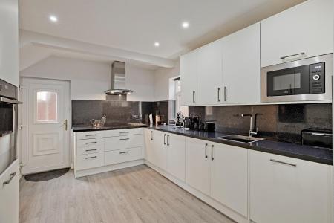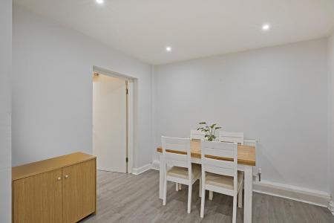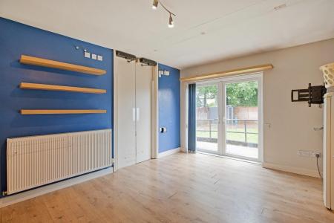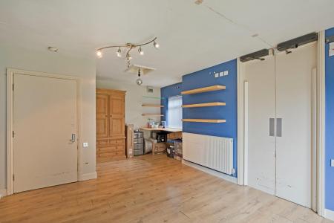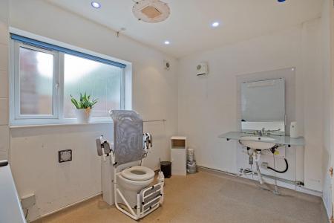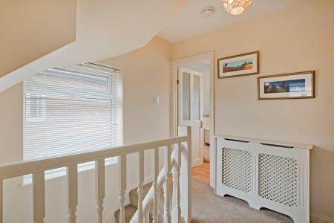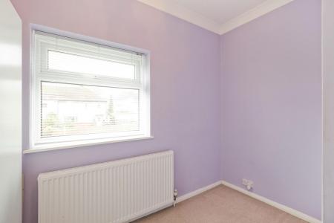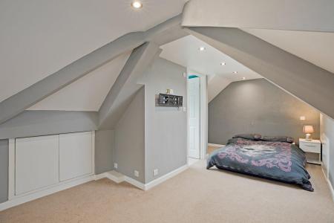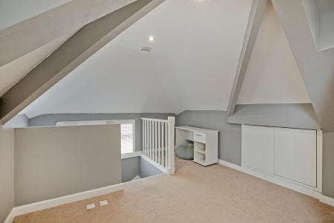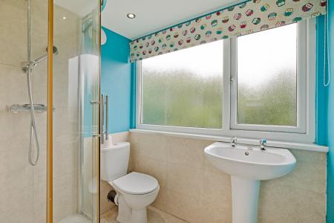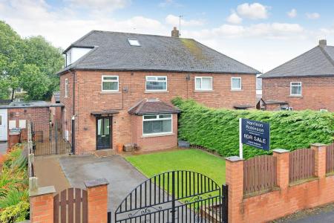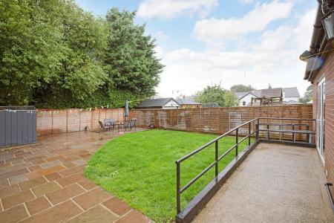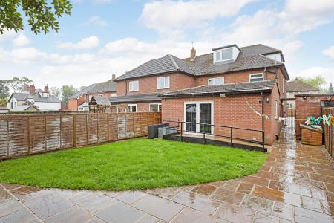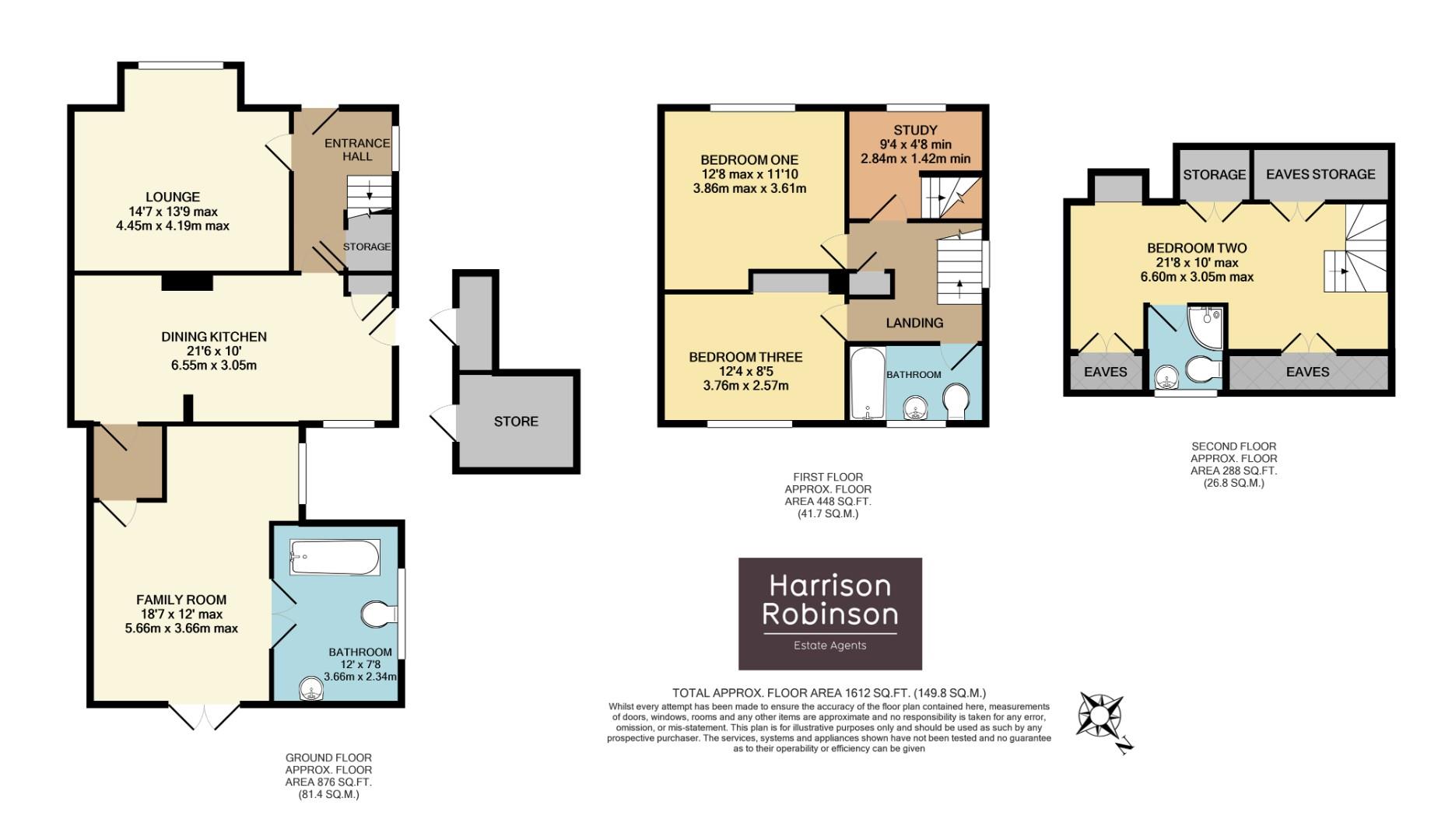- Four Bedroomed Semi-Detached House
- Newly Fitted Contemporary Dining Kitchen
- Sitting Room with Feature Fireplace
- Two En-Suite Bathrooms
- Provision for Housing a Dependent Relative
- Disabled Living Accommodation
- Driveway Parking For Several Vehicles
- Generous Gardens
- Close Walking Distance of Excellent Schools & Train Station
- Council Tax Band B
4 Bedroom Semi-Detached House for sale in Burley in Wharfedale
This most spacious, four bedroomed, semi-detached, family home benefits from sizeable gardens, driveway parking and a convenient location in the heart of the popular village of Burley in Wharfedale.
A welcoming hallway leads into a spacious lounge with feature fireplace and into a newly fitted, contemporary dining kitchen with ample room for a family dining table. The property benefits from a large, ground floor extension providing a generous family room or fourth bedroom, supported by a large en-suite bathroom. To the first floor one finds two spacious, double bedrooms, a study and a modern house bathroom. This most accommodating family home just keeps on giving with the second floor providing a further good-sized, double bedroom with en-suite. The property enjoys generous gardens to both elevations, principally laid to level lawn with an attractive, stone paved patio to the rear. A driveway provides parking for several vehicles through smart, wrought iron gates. This is a gem of a family home, conveniently located in the heart of the village of Burley in Wharfedale.
Burley in Wharfedale is a very popular and thriving village community in the heart of the Wharfe Valley, providing a good range of local shops including a Co-op local store, doctors' surgery, library, two excellent primary schools, various inns and restaurants, butchers, delicatessen, cafes, churches of several denominations and a variety of sporting and recreational facilities. A commuter rail service to Leeds/Bradford city centres, with commuting times of under 30 minutes and Ilkley in 5 minutes, is also available from the village station, only a short walk away.
With GAS FIRED CENTRAL HEATING, UPVC DOUBLE GLAZING and approximate room sizes, the accommodation comprises as follows:
Ground Floor -
Entrance Hall - A half-glazed, timber entrance door with two opaque panels opens into a light and spacious entrance hall. A UPVC double-glazed side window enhances the bright atmosphere. Laminate flooring, radiator with cover and downlighting. A wide, carpeted staircase with under stairs cupboard and painted, white spindle balustrade leads to the first floor.
Lounge - 4.45 x 4.19 (14'7" x 13'8") - A light and airy lounge of good proportions benefitting from a large, UPVC, double-glazed window overlooking the front garden. An elegant fire surround houses an electric fire providing a lovely, focal point. Continuation of the laminate flooring, radiator and cover, downlighting and TV point.
Dining Kitchen - 6.55 x 3.05 (21'5" x 10'0") - A recently fitted, contemporary, white, Shaker style kitchen with complementary laminate worksurface and splashback over. Integrated appliances include a stainless-steel, electric oven, a ceramic hob with stainless-steel chimney hood and extractor over, a fridge/freezer, a dishwasher and a stainless-steel microwave. Inset stainless-steel sink with monobloc tap. A UPVC, double-glazed window allows for ample natural light. Practical, laminate flooring, downlighting and radiator. A useful, storage cupboard provides hanging space for coats. A UPVC, double-glazed door with opaque , glazed panel leads out to the side of the property. Space for a large, family dining table.
Inner Hallway - An inner hallway leads from the dining kitchen into the family room/Bedroom Five. Wide doorways provide wheelchair access if required.
Family Room/Bedroom Four - 5.66 x 3.66 (18'6" x 12'0") - A most spacious room, which offers great versatility in the use of space. It would serve as a double bedroom or family room and benefits from French doors leading out onto the generous, rear patio and garden with a ramp providing ease of access. Laminate flooring, fitted desk and shelves and radiator. A UPVC, double-glazed window to the side elevation enhances the light atmosphere.
Bathroom - 3.66 x 2.34 (12'0" x 7'8") - A generous bathroom fitted with a white suite comprising of a bath, wash basin and w/c. A large UPVC, double-glazed window with opaque glazing allows for ample natural light. Vinyl flooring, downlighting and extractor fan.
First Floor -
Landing - A good-sized, carpeted landing with radiator and cover. A large, UPVC, double-glazed window to the side elevation allows the light to flood in. An airing cupboard provides storage for towels and linen.
Bedroom One - 3.86 x 3.61 (12'7" x 11'10") - A spacious, double bedroom to the front elevation with carpeting, coving, radiator and TV point. A large, UPVC, double-glazed window allows the natural light to flood in and affords a view over the front garden and a glimpse of the moorland countryside.
Bedroom Three - 3.76 x 3.57 (12'4" x 11'8") - A further generous, double bedroom, this time to the rear elevation. Coving, carpeting, radiator and TV point. Built-in, deep pine shelving with cupboards above. A UPVC, double-glazed window affords a a pleasant view.
Study - 2.84 x 1.42 (9'3" x 4'7") - A useful space for a home office. Coving, carpeting, radiator and a large, UPVC, double-glazed window makes for a bright and airy space. A return, carpeted staircase leads up to the second floor.
Bathroom - A modern house bathroom comprising of a white suite to include a panel bath with electric shower over with glazed screen, a pedestal wash basin with mixer tap and a low-level w/c. Fully tiled around the bath and half tiled elsewhere. A UPVC, double-glazed window with opaque glazing allows for ample natural light. Chrome, ladder, towel radiator, vinyl flooring and downlighting.
Second Floor -
Bedroom Two - 6.60 x 3.05 (21'7" x 10'0") - A good-sized, double bedroom with carpeting, downlighting and under eaves storage including fitted drawers. A Velux window with fitted blind affords a lovely view over the village and towards the moors. A UPVC, double-glazed window to the side elevation at the top of the staircase makes for a light atmosphere.
En Suite - With pedestal wash basin and low-level w/c. Half-tiled around the basin and w/c. Vinyl flooring, downlighting and extractor. A large, UPVC, double-glazed window with opaque glazing allows the light to flood in.
Outside -
Store - Two most useful outhouses, one serving as a utility room space with space and plumbing for a washing machine and tumble drier.
Outside -
Driveway & Gardens - The property sits well on its generous plot with good-sized gardens to both front and rear. The property is approached through smart, wrought iron gates. A driveway affords parking for several vehicles. The front garden, principally laid to lawn, is both private and secure with tall hedging and fencing to the sides and a smart, red bricked wall with fence panels above to the front boundary. A tall, wrought iron side gate leads to a path that runs down the side of the house leading to the large garden, which benefits from a generous, flagged, stone patio and a further level lawn. There is ample room to sit and enjoy al fresco entertaining with family and friends and for children to play safely in a secure environment. A shed provides useful storage and tall fencing maintains privacy.
Utilities And Services - The property benefits from mains gas, electricity and drainage.
There is Ultrafast Fibre Broadband shown to be available to the property.
Please visit the Mobile and Broadband Checker Ofcom website to check Broadband speeds and mobile phone coverage.
Property Ref: 53199_32521640
Similar Properties
3 Bedroom Semi-Detached House | Guide Price £420,000
An extended and beautifully presented, three double bedroom, semi detached house with fabulous dining kitchen with patio...
Far Mead Croft, Burley In Wharfedale
3 Bedroom Link Detached House | £415,000
A well presented, spacious, three bedroom link detached house with dining kitchen, two reception rooms, level west facin...
2 Bedroom Apartment | £399,950
A beautiful, immaculately presented, two bedroom, first floor apartment with newly installed shower room, dining kitchen...
2 Bedroom Apartment | Guide Price £425,000
A stunning, spacious, two double bedroom, second floor apartment with private balcony, designed with comfort and low mai...
Rowan Court, Old Bridge Rise, Ilkley
3 Bedroom Townhouse | Guide Price £425,000
With no onward chain a well presented, three double bedroom townhouse with spacious lounge, modern fitted kitchen, drive...
3 Bedroom Semi-Detached House | Guide Price £430,000
A very well presented, extended, three bedroom semi detached property with dining kitchen, beautiful, spacious lounge wi...

Harrison Robinson (Ilkley)
126 Boiling Road, Ilkley, West Yorkshire, LS29 8PN
How much is your home worth?
Use our short form to request a valuation of your property.
Request a Valuation
