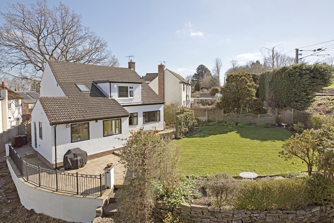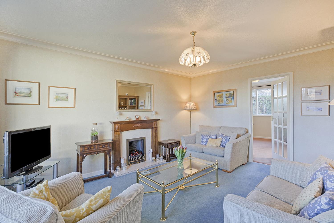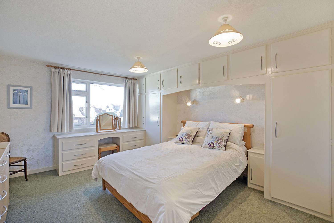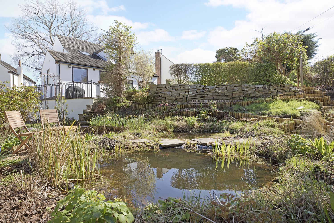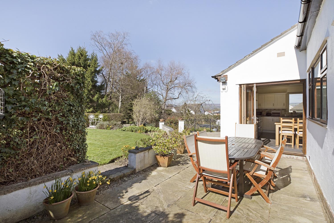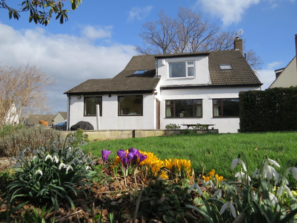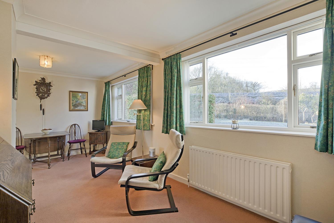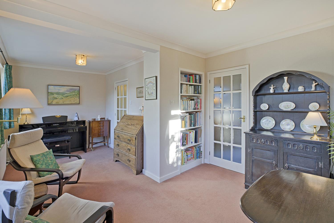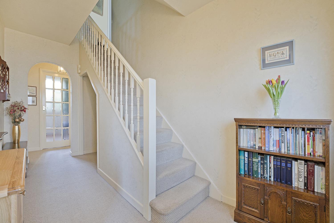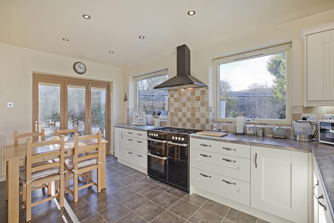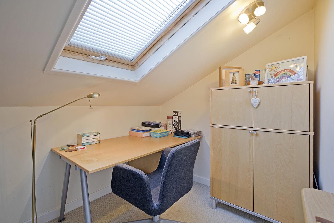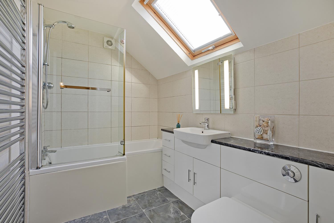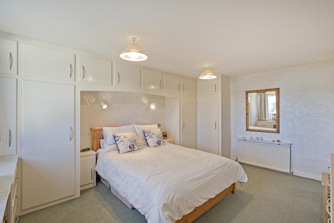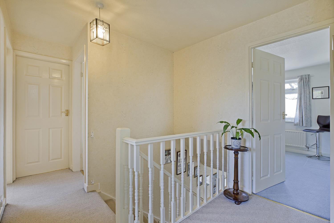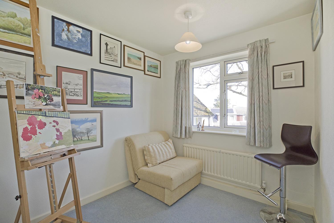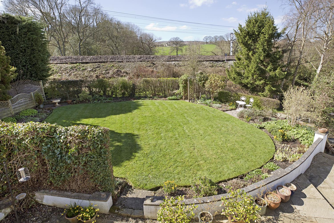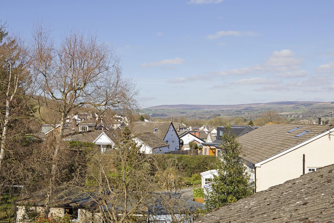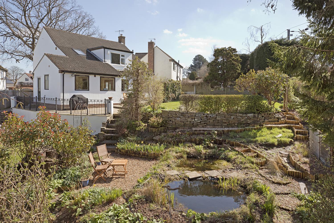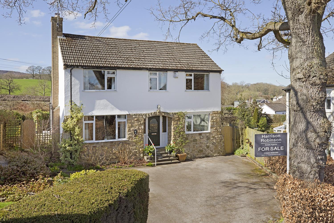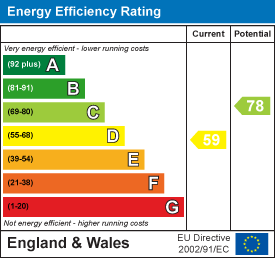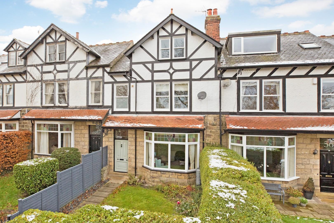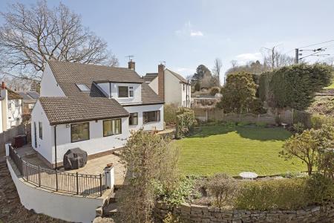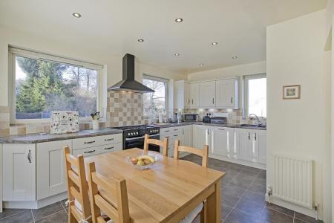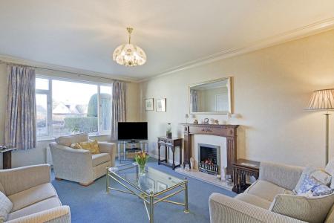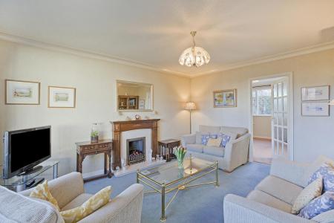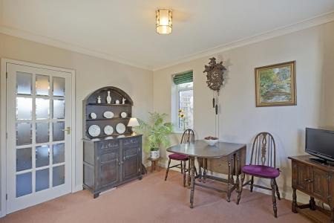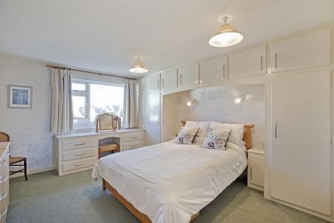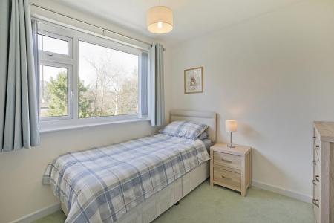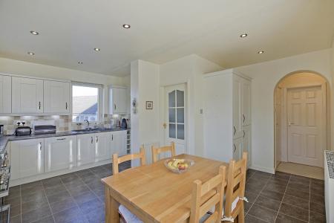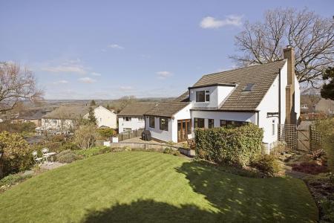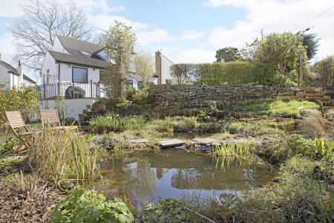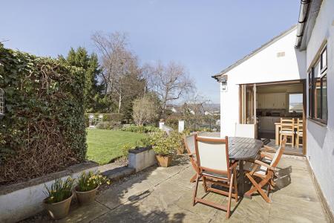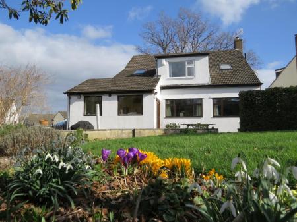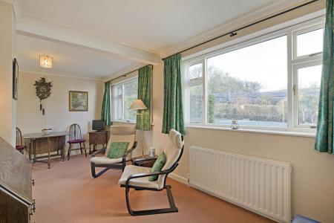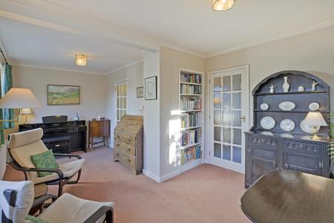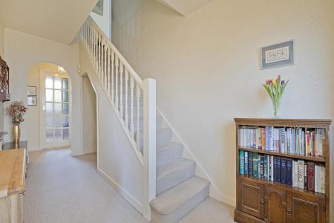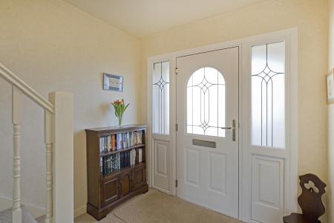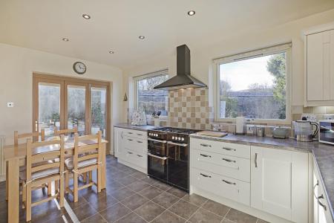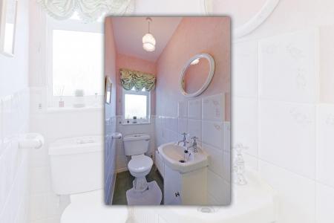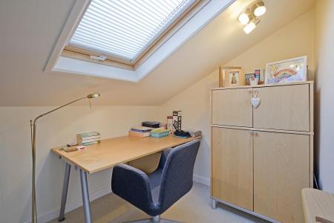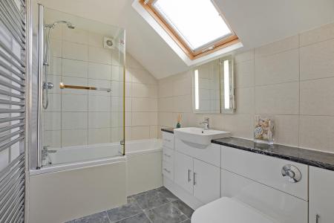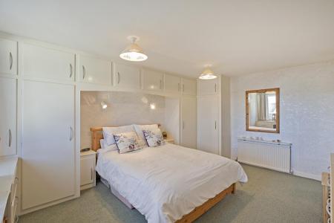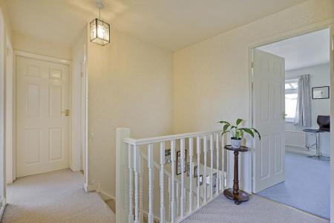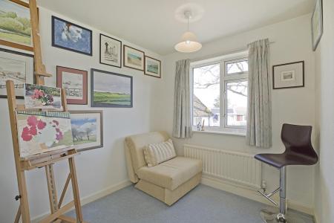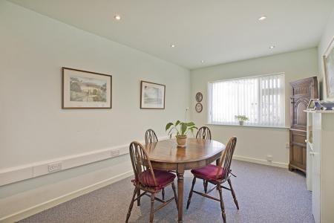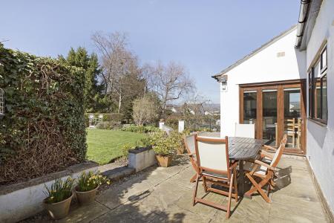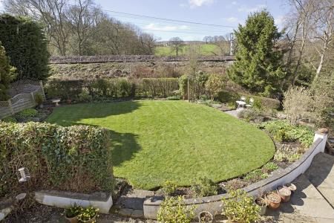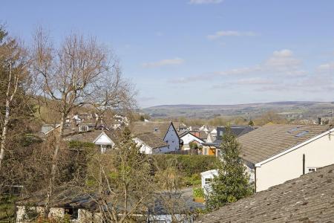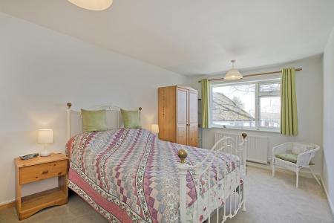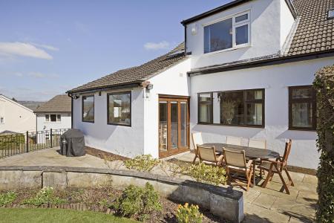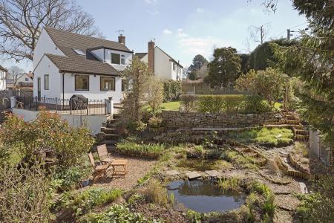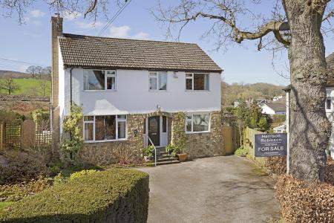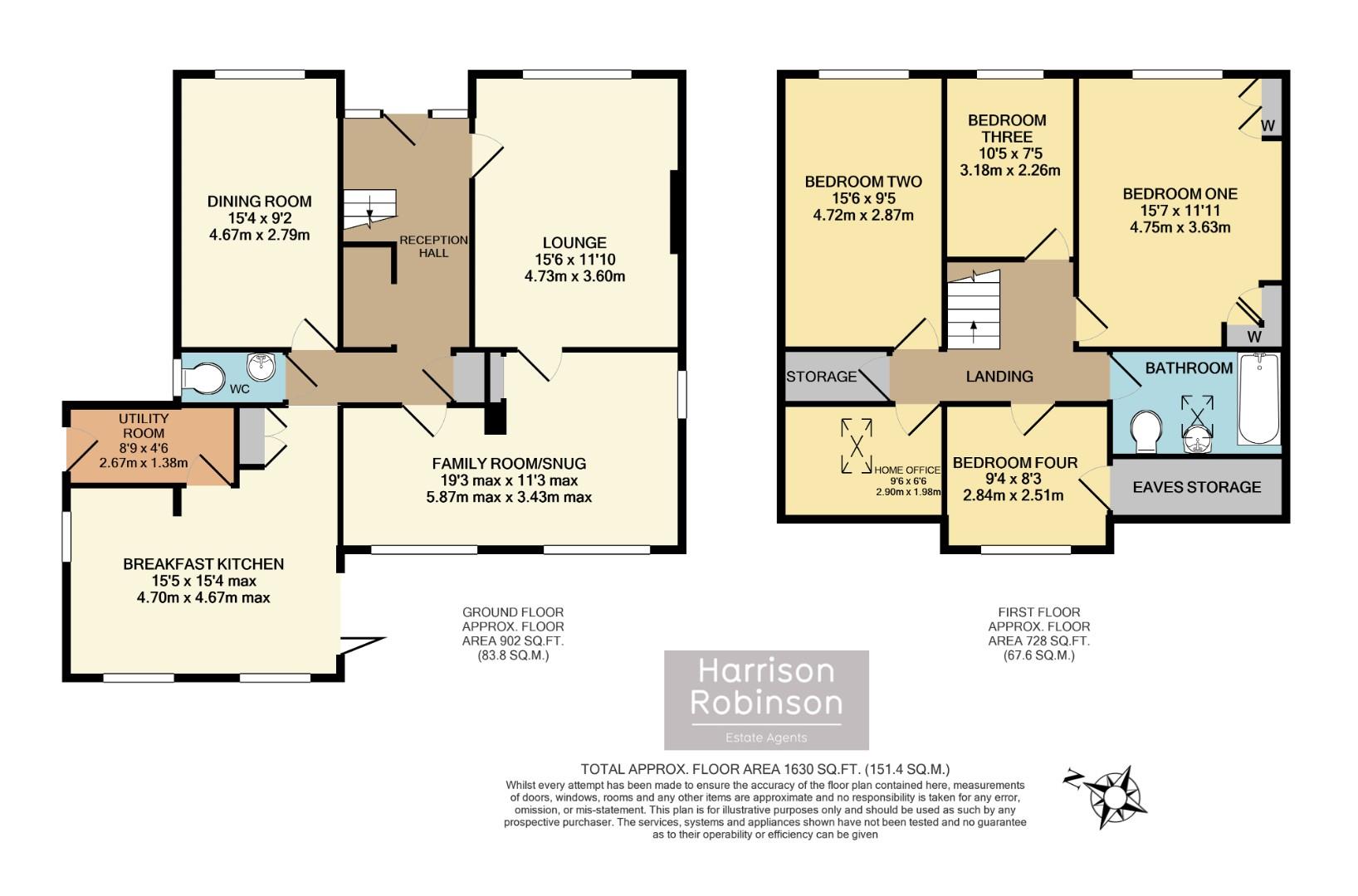- Four Bedroom Detached Family Home With Beautiful Views
- Home Office/Fifth Bedroom
- Three Reception Rooms
- Fabulous Dining Kitchen With Bifold Doors
- Mature South Facing Garden Extending To 1/4 Of An Acre
- Driveway Parking For Four To Five Vehicles
- Flexible Living Accommodation
- Approximately 1630 Total Square Feet
- Short Walk To Village Centre And Train Station
- Council Tax Band F
4 Bedroom Detached House for sale in Burley In Wharfedale
A wonderful opportunity to acquire a spacious and flexible, four bedroom, detached family home situated on the highly regarded Southfield Road close to all the amenities in the vibrant village of Burley in Wharfedale.
With plenty of scope to personalise or even extend should the discerning buyer choose, it currently benefits from three reception rooms, a spacious dining kitchen with bifold doors and an extensive south facing garden; this is a fantastic family home with lots of potential.
One enters via a smart, composite front door into a welcoming hallway, the ideal spot to greet family and friends. A door off the hallway leads into the lounge with coal effect gas fire, leading into a good sized family room/snug to the rear of the property. The third reception room, a former home office, is currently utilised as a formal dining room under which is a large storage area. There is a spacious dining kitchen to the rear, fitted with shaker-style units and a range of integral appliances, with ample room for a family dining table - a great spot to entertain family and friends. Bifold doors lead out from the kitchen to the extensive patio in the south facing garden and windows to the rear and side elevations enjoy lovely, far reaching views. A utility room and cloakroom complete the ground floor accommodation.
To the first floor one finds four good sized bedrooms, a fifth room, currently used as a home office, and the well presented house bathroom with under floor heating. There is excellent storage in a recessed cupboard leading off bedroom four, as well as in an airing cupboard and the part boarded loft space.
The property benefits from a large, mature, south facing rear garden, spacious patio, perfect for al-fresco dining and also an area of 'wild' garden to the side of the house. There is a wide range of shrubs and trees throughout as well as two ponds, gravelled areas and a stream. The sound of running water in the garden is both calming and delightful. Wooden gates on both sides of the property maintain privacy and to the front of the house there is ample parking for up to five cars on the tarmacadam driveway.
Burley in Wharfedale is a very popular and thriving village community in the heart of the Wharfe Valley, providing a good range of local shops including a Co-op local store, a doctors' surgery, library, two excellent primary schools, various inns and restaurants, churches of several denominations and a variety of sporting and recreational facilities. A commuter rail service is only a 5 minute walk away, with easy commuting to Leeds, Bradford and the spa town of Ilkley.
THIS IS A FANTASTIC FAMILY HOME with comfortable, flexible and spacious living accommodation and a generously sized, south facing garden. With GAS FIRED CENTRAL HEATING and DOUBLE GLAZING throughout, the property comprises:
Ground Floor -
Entrance Hall - An attractive, composite door with leaded, obscure glazed panel and side windows opens into a welcoming hallway. Doors open into the lounge, family room/snug to the rear, dining room and cloakroom. An archway leads to the dining kitchen to the rear of the property. A deep, recessed cupboard provides useful storage in addition to an under stairs area. A carpeted staircase with wooden balustrade leads to the first floor landing. Carpeted flooring, radiator.
Lounge - 4.72m x 3.61m (15'6" x 11'10") - A good sized, comfortable lounge with large, double glazed window to the front of the property affording leafy views of the cul de sac. A coal effect, gas fire set in a dark wood surround and marble hearth provides a lovely, focal point to the room. Carpeted flooring, radiator, glazed door leading into:
Family Room/Snug - 5.87 x 3.43 (19'3" x 11'3") - A spacious and versatile room to the rear elevation with three windows allowing ample, natural light and overlooking the fabulous, south facing rear garden. Carpeted flooring, radiator, fitted shelving. A further glazed door leads into the entrance hall.
Dining Kitchen - 4.70m x 4.67m (15'5" x 15'4") - A wonderful, light and airy, triple aspect dining kitchen affording fabulous, long distance views with an attractive aspect over the rear garden. Fitted with antique white base and wall units with metal handles, complementary granite effect worksurfaces and attractive, tiled splashbacks. Integrated appliances include dishwasher, electric range cooker with five ring gas hob and black extractor hood over and fridge freezer. An obscure glazed door opens into the utility room. Downlighting, grey, tile effect, Karndean flooring, two radiators. Timber, bifolding doors with fitted blinds open onto a spacious patio, bringing the outside in in warmer months. One can imagine many happy times entertaining family and friends here.
Dining Room - 4.67m x 2.79m (15'4" x 9'2") - A good sized reception room, previously a home office, currently utilised as a formal dining room. This multifunctional space could easily be a downstairs bedroom or playroom if desired. Double glazed window to front elevation, downlighting, carpet tiles to floor. Below this room there is a sizeable, underfloor storage area.
Utility Room - 2.67 x 1.38 (8'9" x 4'6") - Fitted with cream base and wall units (one housing the central heating boiler) with space and plumbing for a washing machine and tumble dryer. Stainless steel sink and drainer with chrome mixer tap set in a granite effect worksurface with upstands. Downlighting, continuation of Karndean flooring. A composite door with an obscure glazed panel leads to the side elevation.
Cloakroom - With low level w/c and handbasin set in a vanity cupboard with traditional style, chrome taps. Wall tiling to half height, carpeted flooring. Obscure glazed window to side elevation.
First Floor -
Landing - A carpeted staircase with wooden balustrading leads up to the first floor landing, where doors open into the house bathroom and five bedrooms, four being doubles, and one currently utilised as a home office. A hatch gives access to a part boarded loft with ladder and useful shelving. Walk-in airing cupboard with carpeted flooring, shelving and radiator.
Bedroom One - 4.75m x 3.63m (15'7" x 11'11") - A lovely double bedroom to the front elevation with a window affording beautiful, long distance views. Fitted wardrobes, drawers and cupboards. Carpeted flooring, radiator,
Bedroom Two - 4.72m x 2.87m (15'6" x 9'5") - A further, great sized double bedroom to the front elevation, again with a window affording fabulous views. Carpeted flooring, radiator.
Bedroom Three - 3.18m x 2.26m (10'5" x 7'5") - A small double bedroom to the front of the property, enjoying far reaching views. Carpeted flooring, radiator.
Bedroom Four - 2.84m x 2.51m (9'4" x 8'3") - A small double bedroom to the rear of the house with a window overlooking the garden and open fields beyond. Carpeted flooring, radiator. Useful, deep storage area providing ample storage.
Home Office/Bedroom Five - 2.90m x 1.98m (9'6" x 6'6") - A great room which would make a fabulous home office to the rear of the property with Velux with fitted blind, carpeted flooring and radiator,
Bathroom - A smart, three-piece house bathroom with low level w/c with concealed cistern, hand basin with chrome mixer tap set in a vanity unit with grey, complementary worksurface. Panel bath with thermostatic shower and glazed screen. Tall, chrome, ladder style, heated towel rail, neutral wall tiling, downlighting, extractor. Velux with fitted blind, attractive slate effect floor tiles with electric under floor heating.
Outside -
Garden - The property occupies a substantial plot enjoying a generous sized, south facing garden with large patio, level lawn and an area of 'wild' garden with two ponds, an abundance of plants, a babbling stream, shrubs and trees. Paved pathways to both sides of the house lead round to the drive via wooden gates maintaining privacy.
Driveway Parking - A tarmacadam driveway provides parking for up to five cars.
Important information
This is not a Shared Ownership Property
Property Ref: 53199_32065425
Similar Properties
Stockinger Lane, Addingham, Ilkley
3 Bedroom Semi-Detached House | £650,000
Rose Cottage is a beautiful, three bedroomed, character property with many original, charming features, situated within...
4 Bedroom Terraced House | £635,000
This is a most charming, family home of delightful proportions. Blood, sweat and tears along with a wonderful eye for de...
3 Bedroom Detached House | Guide Price £635,000
A spacious and flexible, three bedroom detached house with three reception rooms, charming, south facing garden with sep...
5 Bedroom Detached House | £679,950
Enjoying spectacular Wharfe Valley views and some fabulous moorland walks on the doorstep, yet benefitting from close pr...
6 Bedroom Terraced House | £680,000
It is rare to find a gem of a property that exceeds your expectations - this superb, six bedroom, period terraced home i...
Station Road, Burley in Wharfedale
5 Bedroom Terraced House | Guide Price £695,000
A beautifully presented, five double bedroom mid terraced property with modern dining kitchen, two reception rooms, mast...

Harrison Robinson (Ilkley)
126 Boiling Road, Ilkley, West Yorkshire, LS29 8PN
How much is your home worth?
Use our short form to request a valuation of your property.
Request a Valuation
