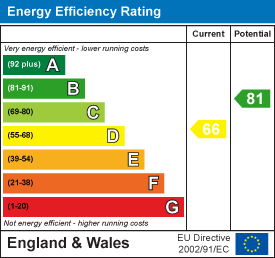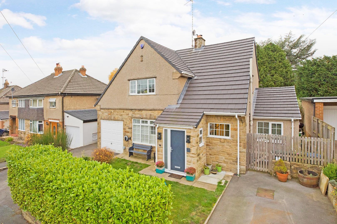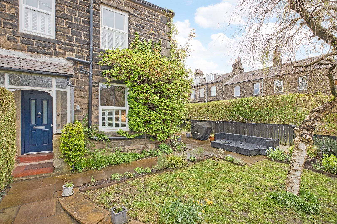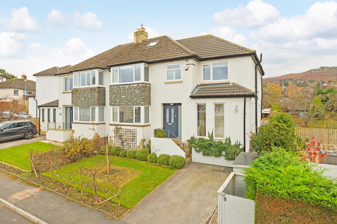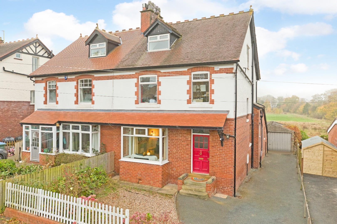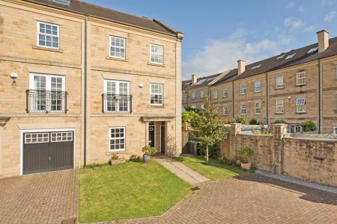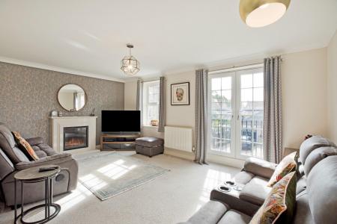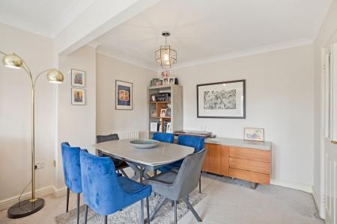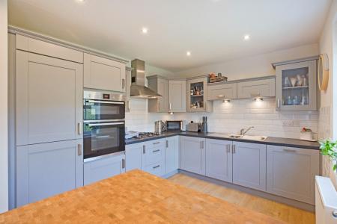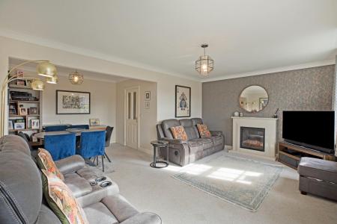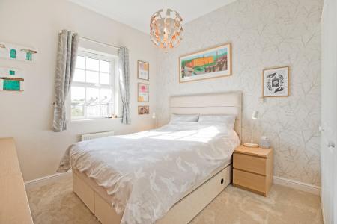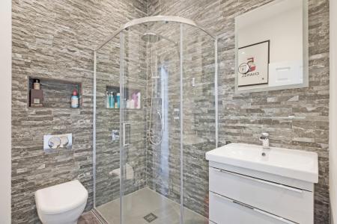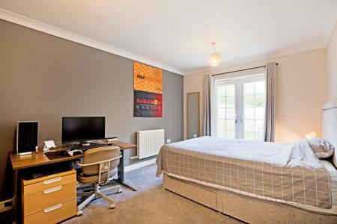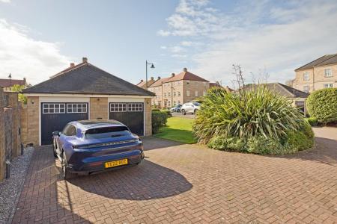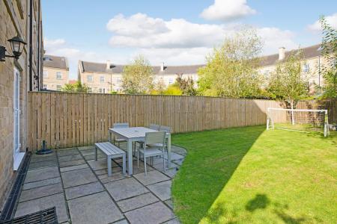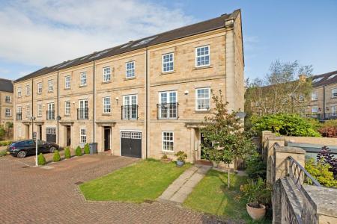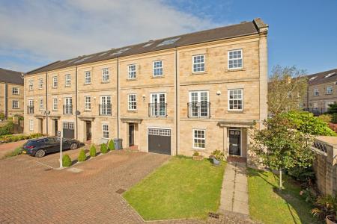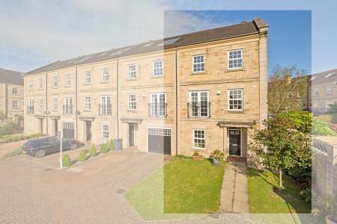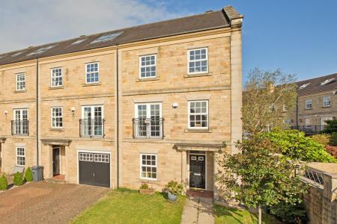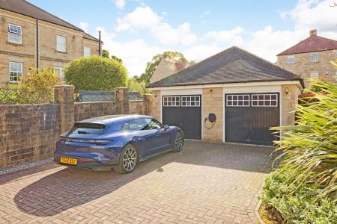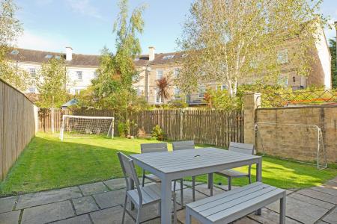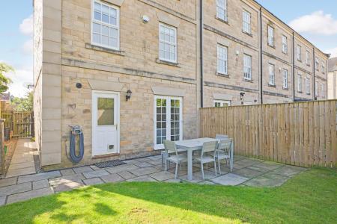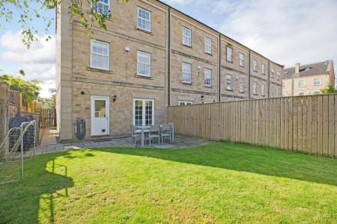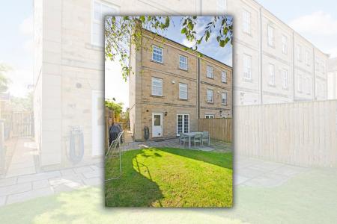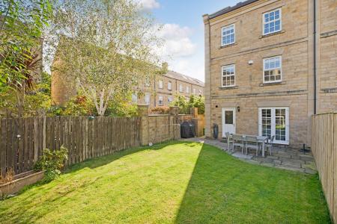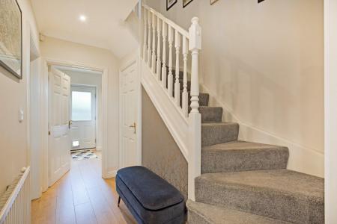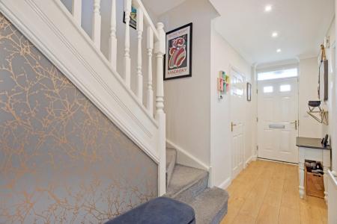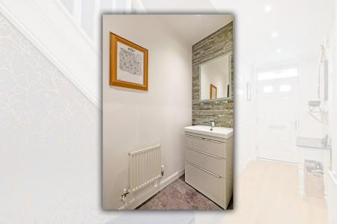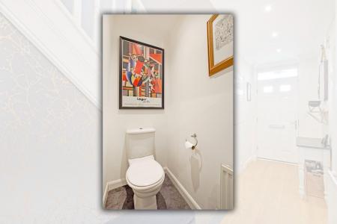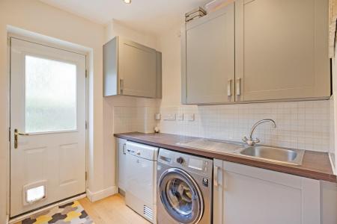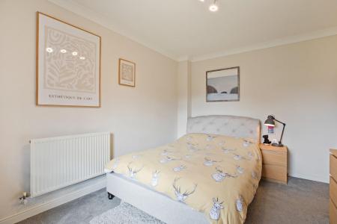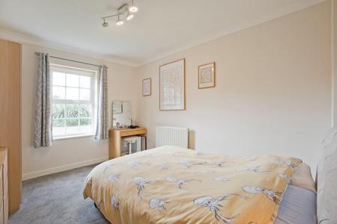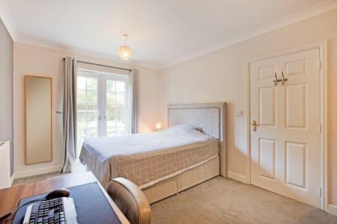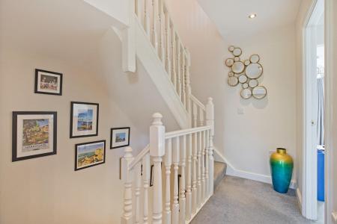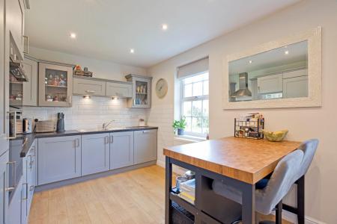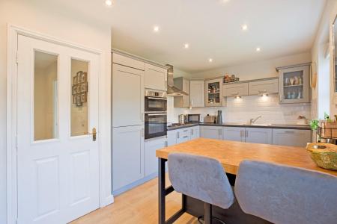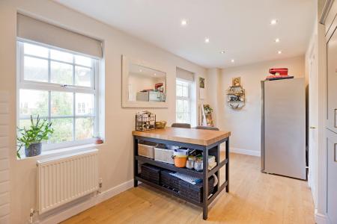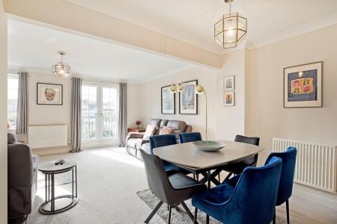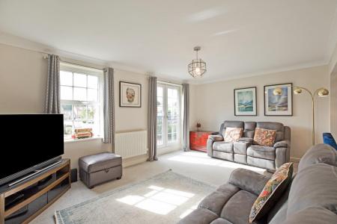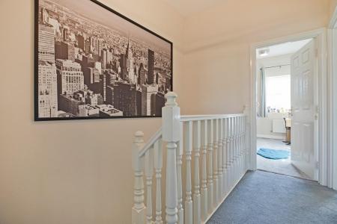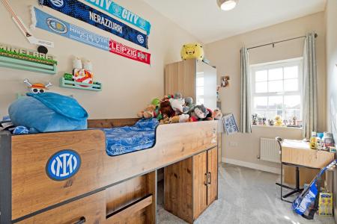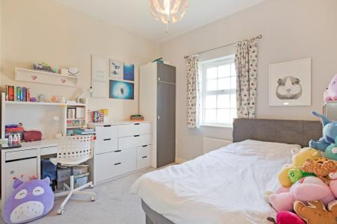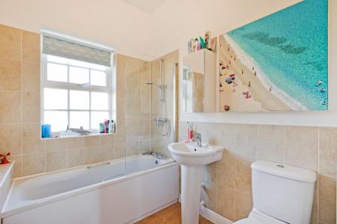- Five Bedroom End Town House
- Master Bedroom with En-Suite
- Modern Fitted Dining Kitchen
- Enclosed Rear Garden
- Detached Double Garage & Parking For Several Cars
- Wonderful Parkland Setting
- Short Walk To The Station
- Ilkley Grammar School Catchment
- Beautiful, Contemporary Styling Throughout
- Council Tax Band E
5 Bedroom Townhouse for sale in Burley in Wharfedale
This substantial, five bedroom end townhouse with generously proportioned rooms throughout provides great versatility in the use of space, with the benefit of two large, double bedrooms to the ground floor offering numerous possibilities for potential use. This ground floor suite of rooms could even lend itself easily to self-contained living accommodation for a dependent relative. Enjoying a quiet cul-de-sac location, great-sized garden and open aspect, this is a fabulous, family home. The detached, double garage with ample driveway parking is 'the icing on cake'.
This spacious, five bedroom, end of terrace, three storey town house with detached, double garage and ample, private parking is a gem of a family home. The property is pleasantly situated in a quiet, courtyard setting within this highly regarded development, which enjoys a wonderful, parkland location with acres of communal grounds, a cricket pitch and private children's playground to the south of the village, handy for the railway station, several highly regarded primary schools and in Ilkley Grammar School catchment.
Built in natural stone, the house provides most versatile and spacious family accommodation over three floors, with up to five bedrooms. The accommodation is beautifully appointed and is presented in a ready to move in condition. The ground floor offers two bedrooms, one of which could also be used as a family room, with double-glazed, French doors opening onto the flagged patio and enclosed rear garden. There is a cloakroom and separate utility room with double-glazed, UPVC back door giving garden access. At first floor level there is a pleasant, bright and spacious, L- shaped living room with sitting and dining areas, having French doors opening onto a south facing, Juliet balcony along with a further double-glazed window allowing the natural light to flood in and affording a pleasant outlook. The attractive, modern, breakfast kitchen is complete with integrated appliances. At second floor level there are two double bedrooms, the master bedroom having en-suite facilities, a further large, single bedroom and a modern house bathroom. Outside is an enclosed garden, laid to lawn with a flagged patio - ideal for al fresco entertaining or simply relaxing. To the front of the property is a large, block paved, walled courtyard flanked by a lawn leading to a large, double garage with twin, remote control doors. This is a great space for little ones to ride their bikes in safety.
Scalebor Park is a much admired, prestigious development by David Wilson Homes, situated just off Moor Lane on the southern fringe of Burley in Wharfedale village adjoining green belt countryside. The development offers a modern twist on traditional Georgian style, where terraces and detached properties blend seamlessly with the original buildings. The parkland style setting has its own recreational field and paths, which lead through mature woodland.
An early viewing of this family home is highly recommended in order to fully appreciate the immaculately presented, highly flexible family accommodation on offer.
Scalebor Park is within a short walk of the village railway station and is therefore an ideal location for commuters to Leeds and Bradford city centres, to which regular rail services are available. The centre of this thriving village community provides a useful range of local shops, post office, doctors and dentists surgeries, restaurants and inns. There are two excellent primary schools within the village and a variety of sporting and recreational facilities. There are many pleasant walks to be enjoyed through the nearby countryside, many of which lead up to Rombalds Moor or down to the River Wharfe. The Yorkshire Dales National Park is less than ten miles away and Leeds / Bradford International Airport is only a short drive away.
The accommodation incorporates GAS FIRED CENTRAL HEATING and UPVC SEALED UNIT DOUBLE GLAZING and with approximate room sizes comprises: -
Ground Floor -
Entrance Hall - Covered entrance with attractive, carved, stone portico with quarry tiled floor and bin store cupboard to the side of the entrance door. A composite entrance door opens into a spacious entrance hall, ideal for receiving friends and family with high quality, oak effect, laminate flooring, ceiling cornice, radiator, useful, under stairs store cupboard and alarm pad. A carpeted return staircase leads up to the first floor landing.
Bedroom Four /Study - 3.9 x 3.0 (12'9" x 9'10") - A bright and spacious, double bedroom with a UPVC, double glazed window to the front elevation allowing the natural light to flood in. Ceiling cornice, radiator and carpeted flooring. This would also make a great study or home office, separate from the main living space.
Bedroom Five /Family Room - 4.9 x 3.1 (16'0" x 10'2") - A further flexible bright and spacious room offering a fifth bedroom or family room with UPVC, double glazed, French doors leading out on to the rear patio and the garden beyond. Ceiling cornice, carpeted flooring and radiator.
Utility Room - 2.2 x 2.1 (7'2" x 6'10") - Fitted with a range of base and wall cupboards and having a single drainer, stainless steel sink unit and a laminate work surface. Tiled splashback and oak effect, laminate flooring - an ideal space to kick off muddy shoes and boots after a long walk, having access from the front via a pathway to the side of the house to the double glazed, rear entrance door giving access to the rear garden. Radiator and wall mounted, gas fired central heating boiler.
Cloakroom/W.C. - A stylish, contemporary styled cloakroom, ideally placed for the two ground floor bedrooms with vanity wash basin with modern chrome mixer tap and attractive, tiled feature wall. Low-level w/c. Oak effect, laminate flooring, radiator and extractor fan. (This room is spacious enough to be reconfigured to fit in a shower cubicle to enhance the flexibility of the accommodation).
First Floor -
Landing - A spacious, carpeted landing area with radiator with half-glazed door opening into:
Lounge - 5.4 x 3.6 (17'8" x 11'9") - A most generous, 'L' shaped Living/Dining Room - a great place to entertain or just sit and relax with a sitting area having a UPVC, double glazed window to the front and UPVC, double glazed, French doors with a Juliet balcony allowing a great amount of natural light to flood in and enjoying a pleasant open aspect and outlook.. A feature fireplace houses a contemporary style, log effect, electric fire, providing an attractive focal point. Ceiling cornice, radiator and carpeted flooring.
Dining Area - 3.2 x 2.3 (10'5" x 7'6") - The dining area is spacious enough to take a large, family dining table and one can imagine many happy times here entertaining friends and family in this most flexible living space. Ceiling cornice, radiator and carpeted flooring.
Dining Kitchen - 5.5 x 2.9 (18'0" x 9'6") - A spacious breakfast kitchen with ample room for a breakfast table, fitted with an attractive range of contemporary, base and wall cupboards with complementary, dark, laminate work surfaces and incorporating an inset, one and a half bowl, stainless steel sink unit and drainer. Attractive, metro style, ceramic, wall tiling to the splashback and ceiling down lighters. Integrated appliances include a four ring, stainless-steel, gas hob with stainless steel, chimney extractor hood over, a wall mounted Neff electric, double oven with grill and an integrated Neff dishwasher. Space for an American style, stainless steel, fridge freezer. Oak effect, laminate flooring. Two UPVC, double glazed windows to the rear allow a good amount of natural light to flood in and afford a lovely view over the rear garden.
Second Floor -
Landing - A carpeted staircase with white, painted balustrade leads from the first floor landing to the second floor landing with airing cupboard housing the pressurised water cylinder. A hatch to the landing ceiling provides access to the roof void.
Master Bedroom - 3.6 x 3.2 (11'9" x 10'5") - Benefitting from tall ceilings that create a great feeling of space, this room exudes a wonderful feeling of peace and calm. A UPVC, double glazed window to the front affords a pleasant outlook and a range of modern style, fitted wardrobes with hanging rails and shelves provide ample storage. Radiator and carpeted flooring.
En Suite Shower Room - A spacious, contemporary style shower room having a fully tiled, glazed, shower cubicle with a mains thermostatic shower and separate hand held shower attachment, a stylish vanity wash basin with chrome mixer tap and concealed cistern w/c. Ceramic tiling to dado height, wood effect, vinyl flooring, tall, vertical, ladder radiator and extractor fan. Useful, recessed shelving.
Bedroom Two - 3.4 x 3.2 (11'1" x 10'5") - A spacious, double bedroom with high ceiling and UPVC, double glazed window to the rear overlooking the garden. Carpeted flooring and radiator.
Bedroom Three - A really good-sized, single bedroom having a high ceiling - ideal for bunk or high sleeper beds with UPVC, double glazed window to the front affording a charming outlook. Radiator and carpeted flooring.
Bathroom - Having a modern, white suite comprising panelled bath with shower attachment over and glazed shower screen, pedestal washbasin with chrome mixer tap and low-level w/c. Wood effect, vinyl flooring, radiator and opaque, UPVC, double glazed window to the rear. Fully tiled around the bath and half tiled elsewhere. Extractor fan.
Outside -
Garden - A charming, enclosed, private, rear garden with a flagged patio area - ideal for al fresco entertaining in the afternoon and evening sun. There is a great-sized, level area of lawn with plenty of space for children to play. A pathway leads down the side of the property from a secure timber gate. Outside water tap. To the front of the property is a further area of lawn. Another key feature is that the property sits in a quiet, block paved courtyard, cul-de-sac away from the road and benefits from a large, private area of block paving leading up to the double garage. This is the perfect spot for youngsters to ride their bikes and play and affords ample parking for several cars.
Double Garage - A spacious, detached, double garage with electric light and power and twin remote control up and over doors. Ample space for two cars or all the family paraphernalia. Parking for several cars in front of the garage. EV charging point.
Notes - Our vendor has advised us that there is a Greenbelt charge for the maintenance of the communal grounds at the Scalebor development. This is approximately �300 per annum.
Utilities And Services - The property benefits from mains gas, electricity and drainage.
There is Ultrafast Full Fibre Broadband to the property.
Please visit the Mobile and Broadband Checker Ofcom website to check Broadband speeds and mobile 'phone coverage.
Important information
This is not a Shared Ownership Property
Property Ref: 53199_33356916
Similar Properties
3 Bedroom Detached House | Guide Price £575,000
Situated in the heart of Menston village a spacious, three double bedroom detached house with well presented dining kitc...
3 Bedroom End of Terrace House | Guide Price £575,000
This exceptional, Victorian, end terraced home, recently renovated by a local architect, offers an abundance of space wi...
4 Bedroom Detached House | £562,000
A fabulous, four bed detached property, renovated throughout by the current owners to create open plan living and downst...
5 Bedroom Semi-Detached House | £595,000
A beautifully presented, extended, five bedroom semi detached house with living dining kitchen, master bedroom with en s...
5 Bedroom Semi-Detached House | Guide Price £595,000
With no onward chain a substantial, five bedroom semi detached house with two reception rooms, two bathrooms, driveway p...
4 Bedroom Terraced House | Guide Price £595,000
A simply beautiful, four double bedroom, mid terraced property with newly fitted dining kitchen, fabulous new house bath...

Harrison Robinson (Ilkley)
126 Boiling Road, Ilkley, West Yorkshire, LS29 8PN
How much is your home worth?
Use our short form to request a valuation of your property.
Request a Valuation






































