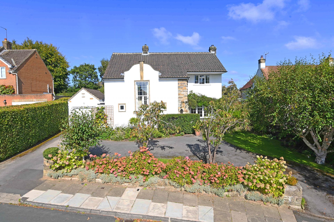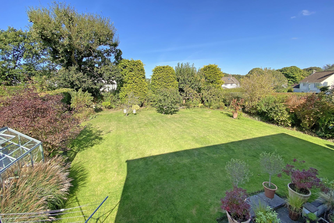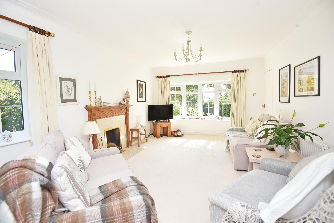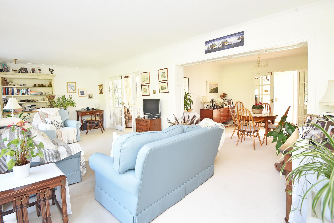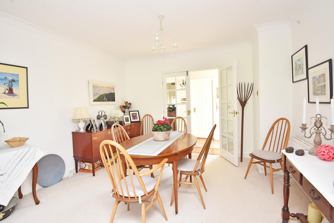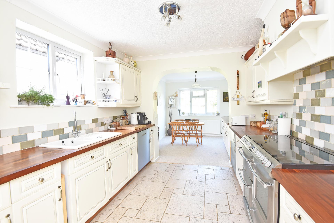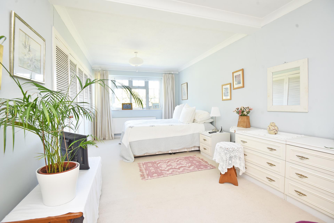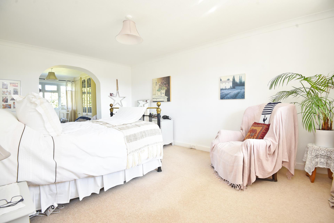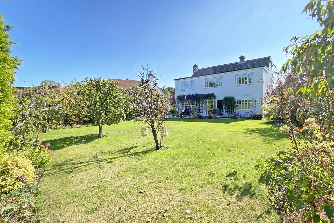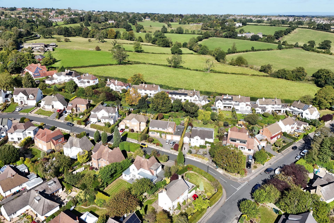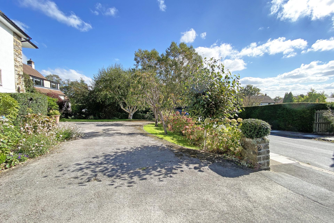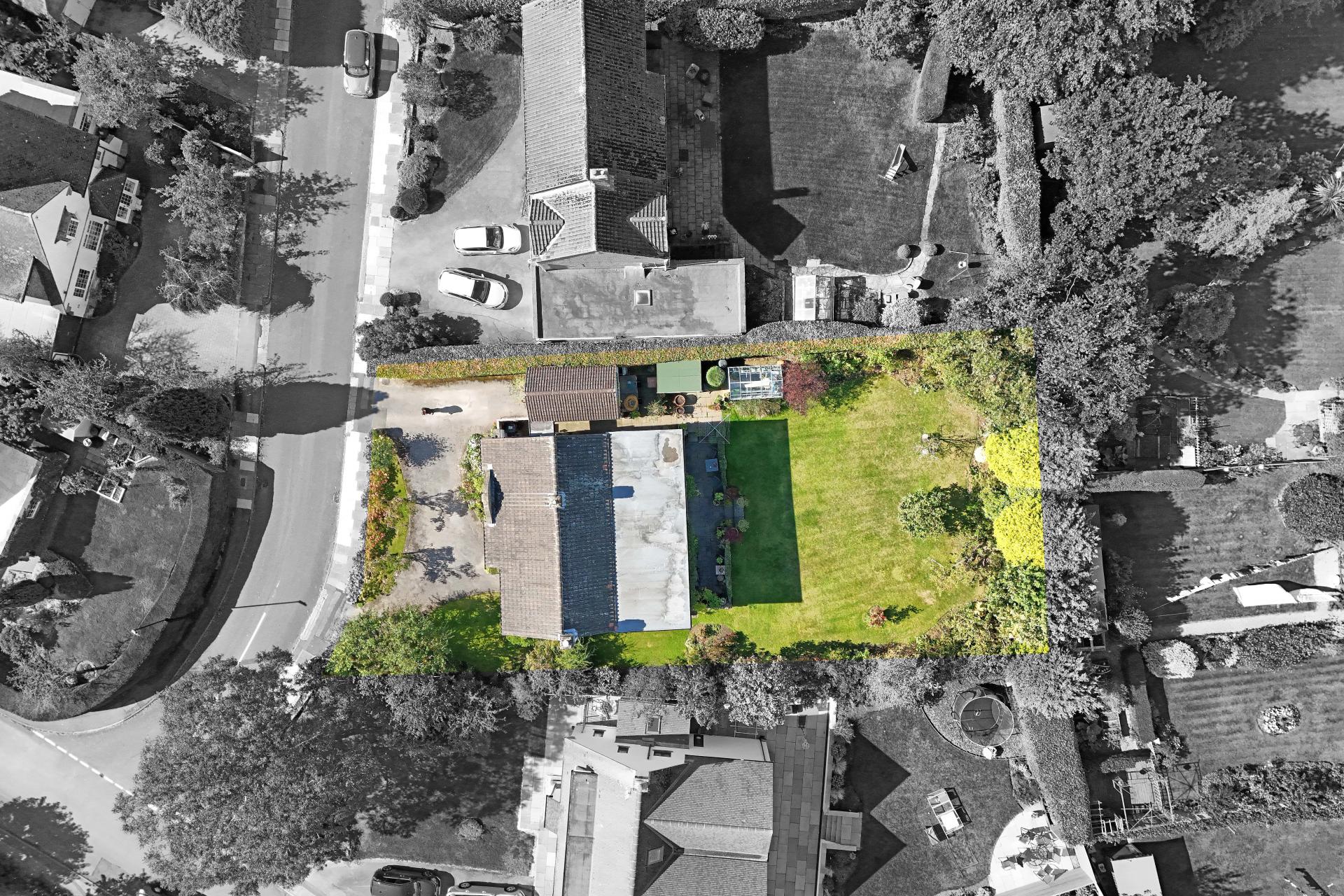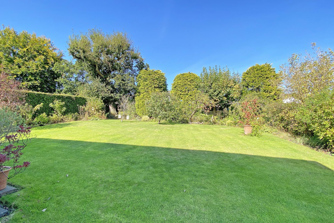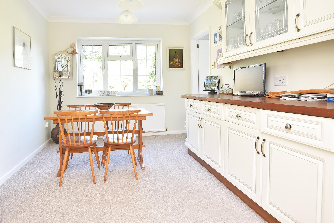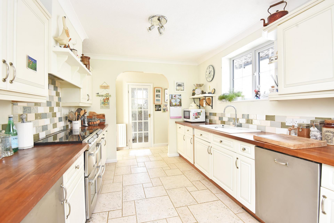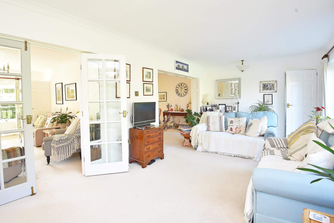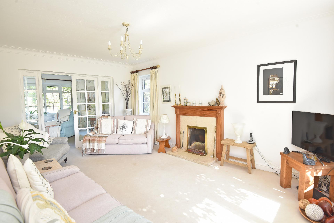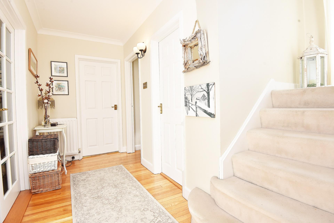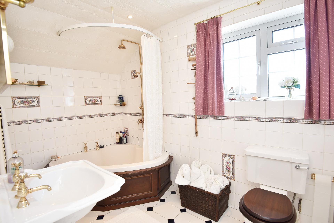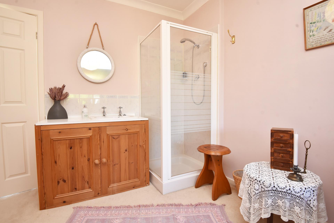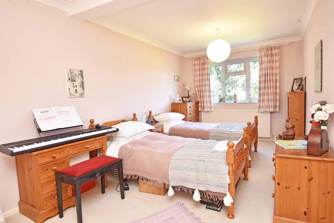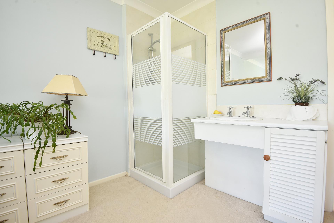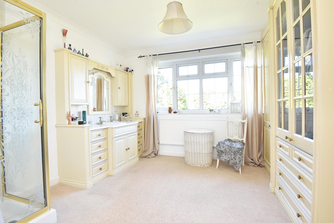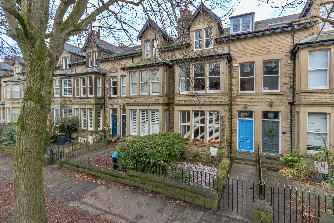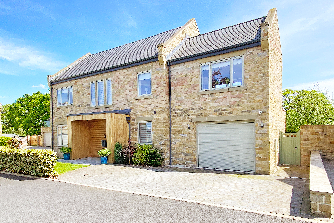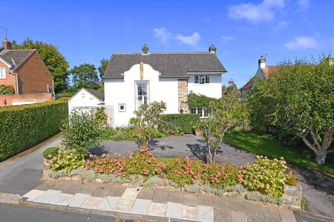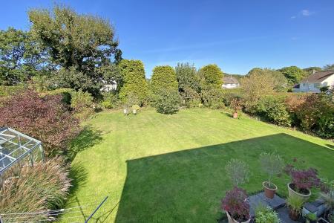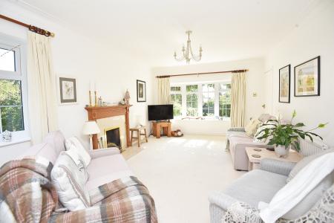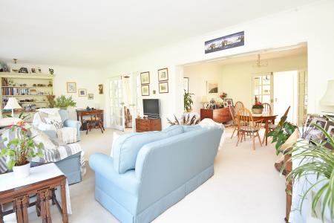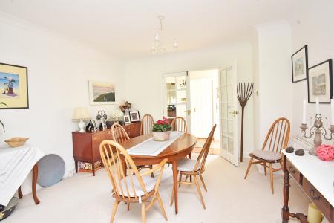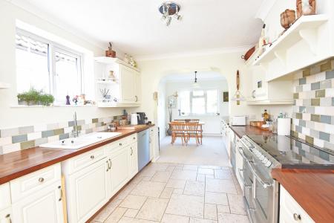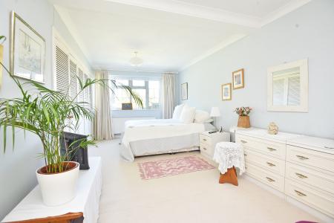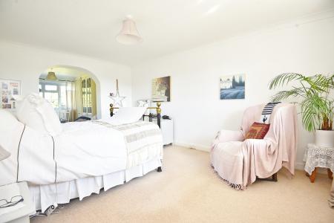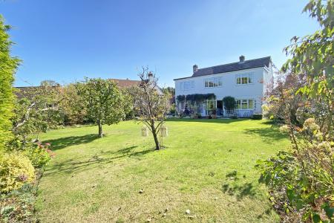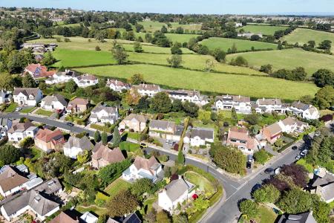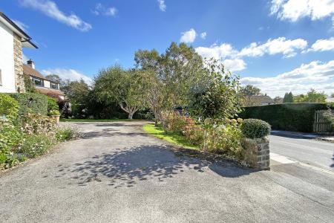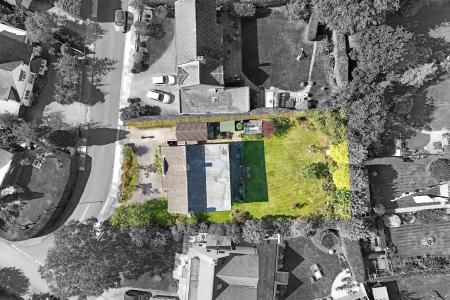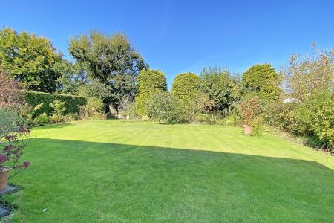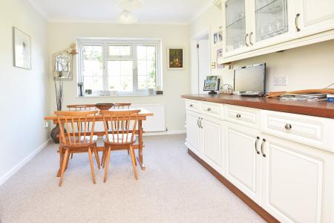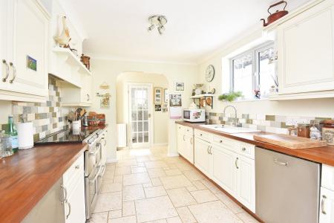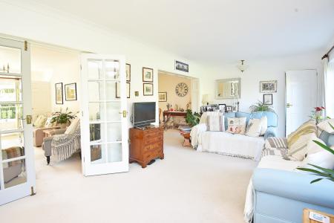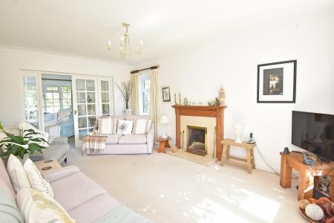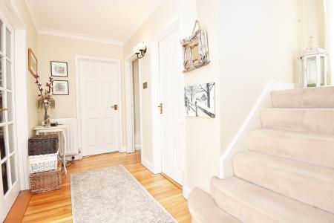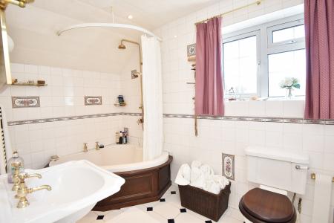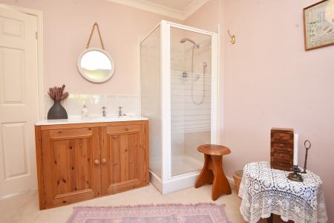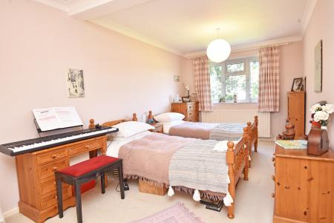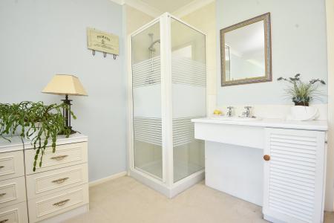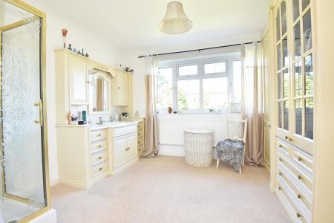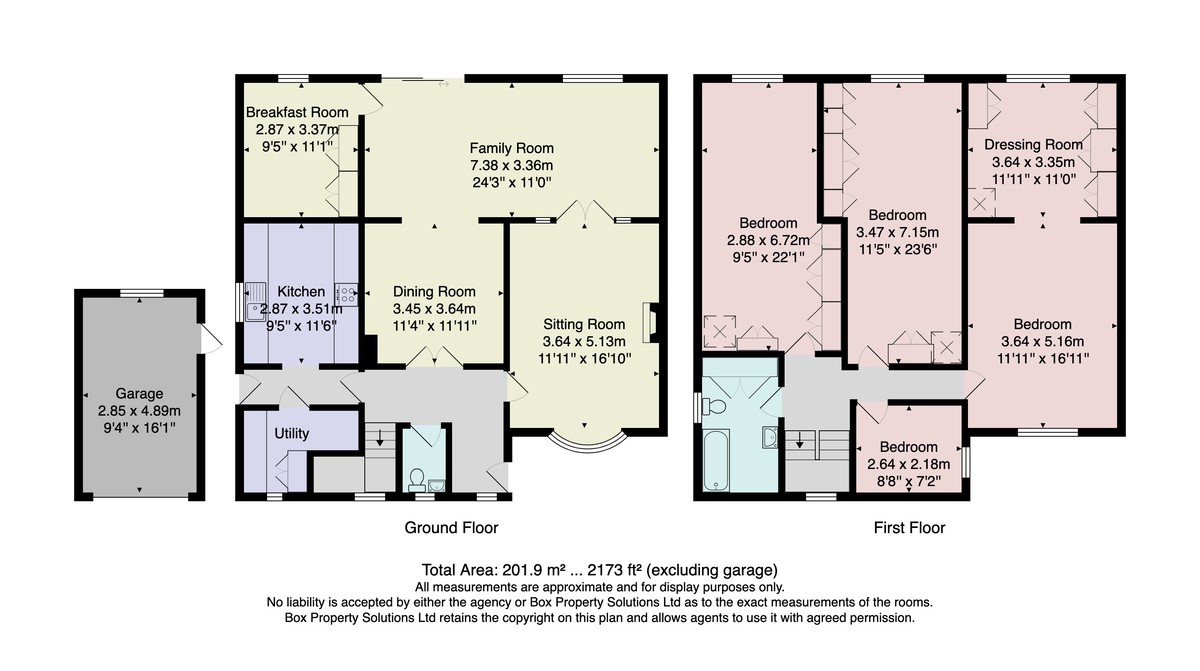4 Bedroom Detached House for sale in Burn Bridge
A substantially extended four-bedroomed detached residence offering very spacious and well-presented accommodation, situated in this highly sought-after residential location. Particular features of this property are the spacious ground-floor reception accommodation and the generous proportions of the first three bedrooms, which each feature en-suite shower facilities. The property occupies a superb plot with good-sized gardens to the front and rear, with the potential for further expansion in the future, subject to the necessary planning consents.
Burn Bridge is a much sought-after village on the popular south side of Harrogate, convenient for all of the town's amenities, whilst being ideal for commuting to Yorkshire's principal business districts.
GROUND FLOOR Front door leads to -
ENTRANCE VESTIBULE With wood flooring. Small window to front. Skirting radiator and coved ceiling. Inner door leads to -
ENTRANCE HALL Wood flooring. Central heating radiator. Glazed double doors lead to dining room.
CLOAKROOM With low-flush WC and wash-hand basin. Half-tiled walls and wood flooring. Window to front. Ladder-style heated towel rail.
LOUNGE Bow window to the front and window to side. Fireplace with wood surround, marble inset and hearth with open grate. Central heating radiator. Coved ceiling. Multi-panelled bevelled glass double doors to -
FAMILY ROOM Double-glazed window to rear and double-glazed window patio doors leading to large rear garden. Two central heating radiators. Coved ceiling.
DINING ROOM Central heating radiator. Coved ceiling.
BREAKFAST ROOM Double-glazed window to rear. Central heating radiator. Coved ceiling. Fitted kitchen base units with attractive wall-mounted cupboards including glazed display cabinets.
KITCHEN Window to side. The kitchen has been fitted with a range of good quality fittings comprising base cupboards with wooden work surfaces above by Iroko, with inset single-drainer enamel sink and waste-disposal unit, tiled splashbacks and matching wall-mounted units with under-lighting. Neff dishwasher and fitted refrigerator. Large gas stove with tiled splashback and extractor fan above. Attractive stone flooring with under-floor heating. Coved ceiling.
UTILITY ROOM Window to front. Attractive stone flooring. Plumbing for washing machine. Gas-fired central heating boiler with work surface above.
FIRST FLOOR
LANDING Tall double-glazed window to front. Coved ceiling. Access hatch to roof space.
MASTER BEDROOM Window to front, Central heating radiator. Coved ceiling.
EN-SUITE DRESSING ROOM Double-glazed window to rear. Central heating radiator. Coved ceiling. Fitted vanity unit with storage cupboards below incorporating wash-hand basin with storage cupboards above having mirror and light. Fully tiled shower cubicle, plus three fitted double wardrobes with drawers.
BEDROOM 2 Double-glazed window to rear. Central heating radiator. Coved ceiling. Two fitted double wardrobes and fitted shelved storage cupboard. Fully tiled shower cubicle. Vanity unit with wash-hand basin and tiled splashback.
BEDROOM 3 Double-glazed window to rear. Central heating radiator. Coved ceiling. Two fitted double wardrobes. Vanity unit with washbasin and tiled splashback. Fully tiled shower cubicle.
BEDROOM 4 Window to side and central heating radiator.
BATHROOM Double-glazed window to side. Three-piece white suite comprising low-flush WC, pedestal washbasin and corner bath with shower above. Fully tiled walls. Tiled flooring. Ladder-style heated towel rail. Low-voltage spotlighting. Large shelved airing cupboard housing hot-water cylinder.
OUTSIDE To the front of the property are landscaped gardens with in-and-out driveway and well-stocked flower borders. The left-hand driveway leads to a detached single garage (16'3 x 9'4) with remote-controlled electrically operated up-and--over door, personal door to side and window to rear. Power and light. To the rear, there is a good-sized lawned garden with mature boundaries and well-stocked flower borders. Flagged patio to the rear accessed via the sitting room patio doors. Garden shed and greenhouse.
Important information
Property Ref: 56568_100470001559
Similar Properties
5 Bedroom Semi-Detached House | Offers Over £825,000
* 360 3D Virtual Walk-Through Tour *A charming and characterful 5 bedroom family semi detached home in the heart of Harr...
4 Bedroom Townhouse | £825,000
* 360 3D Virtual Walk-Through Tour *A spacious and beautifully presented townhouse, appointed to a high standard and sit...
6 Bedroom Semi-Detached House | £810,000
* 360 3D Virtual Walk-Through Tour *An attractive stone-built semi-detached property providing generous and beautifully...
Malthouse Lane, Burn Bridge, Harrogate
4 Bedroom Detached House | Guide Price £850,000
A fantastic opportunity to purchase a substantial four-bedroom detached property occupying a large plot and situated in...
5 Bedroom Detached House | Offers Over £850,000
* 360 3D Virtual Walk-Through Tour *A rare opportunity to purchase a most individual five-bedroom detached family home s...
4 Bedroom Detached House | Guide Price £850,000
* 360 3D Virtual Walk-Through Tour *A charming and well presented four bedroomed detached family home, occupying a large...

Verity Frearson (Harrogate)
Harrogate, North Yorkshire, HG1 1JT
How much is your home worth?
Use our short form to request a valuation of your property.
Request a Valuation
