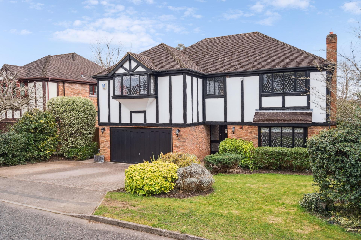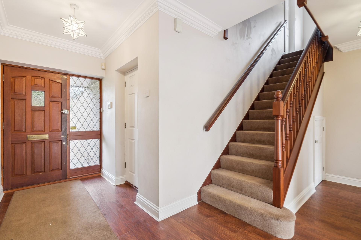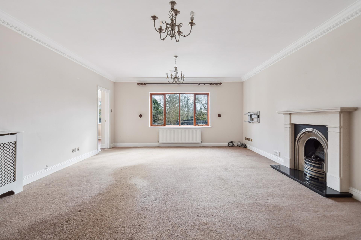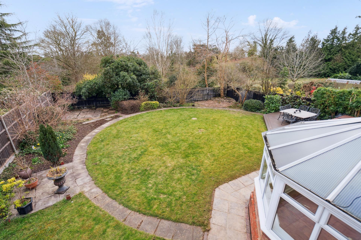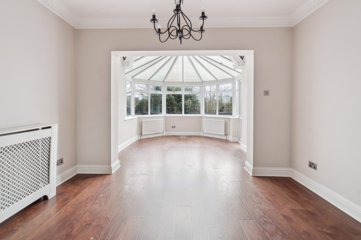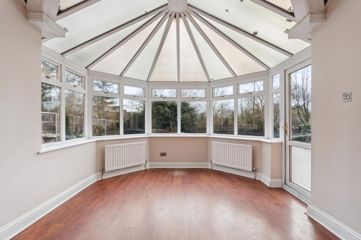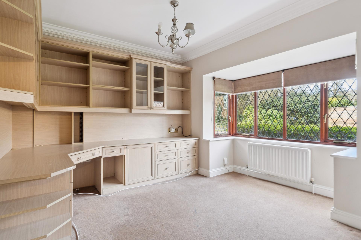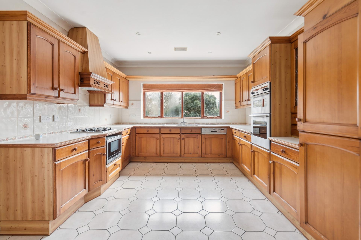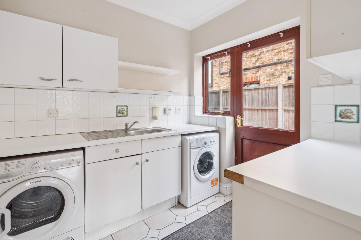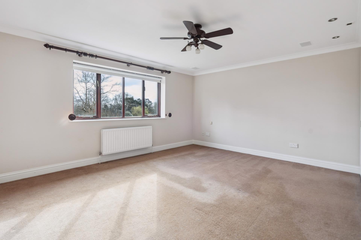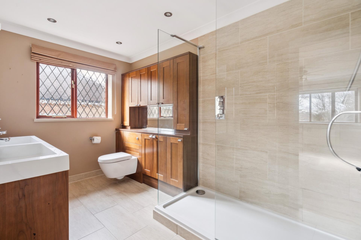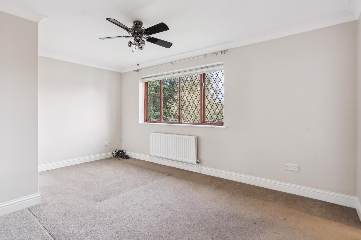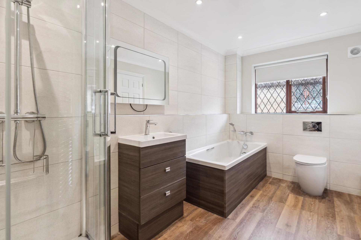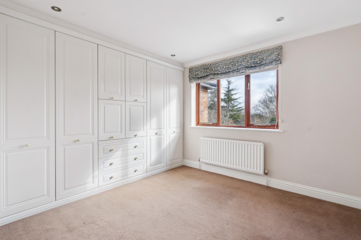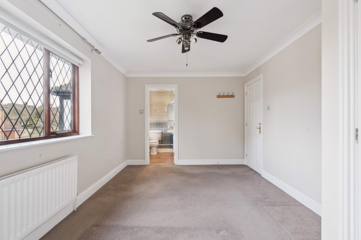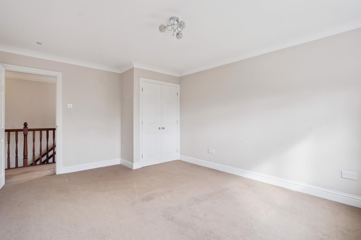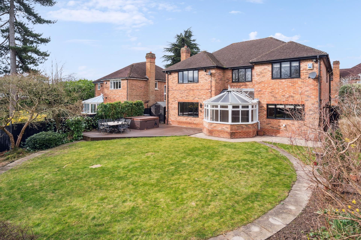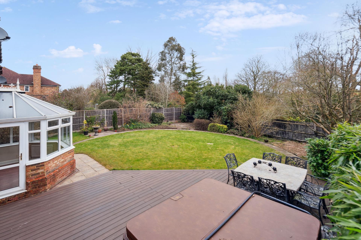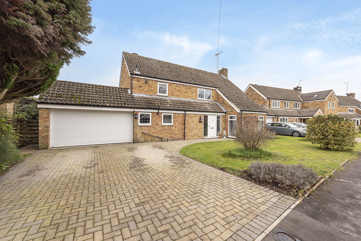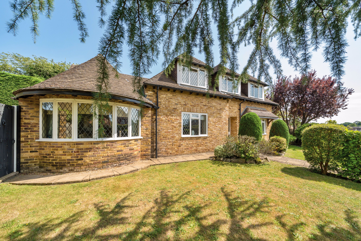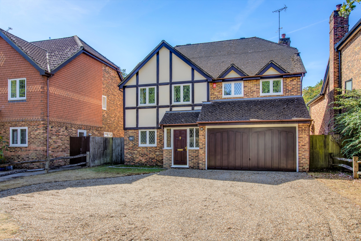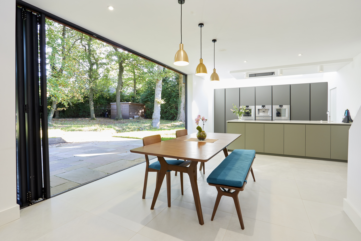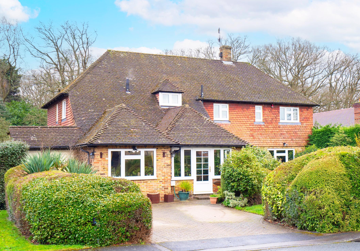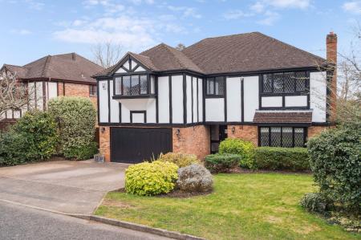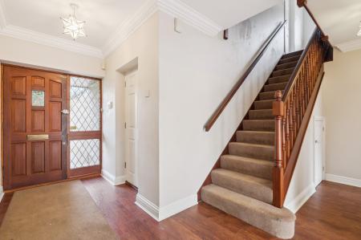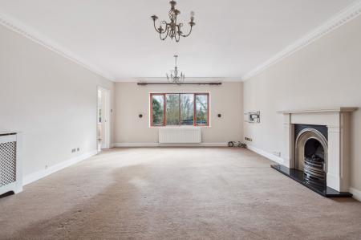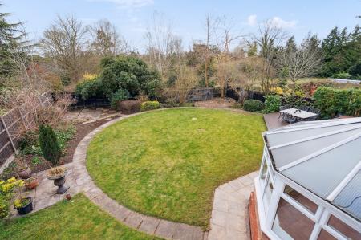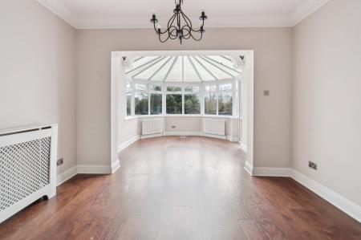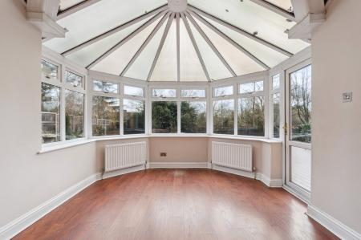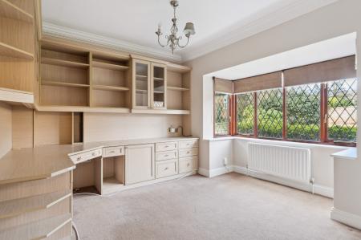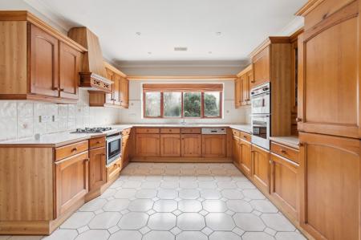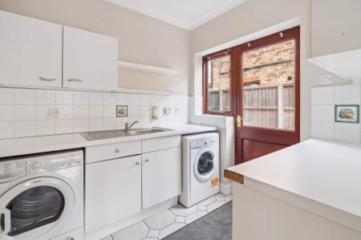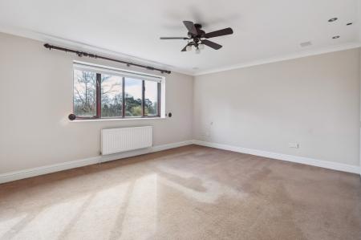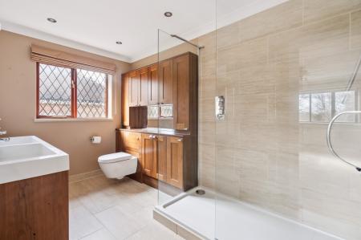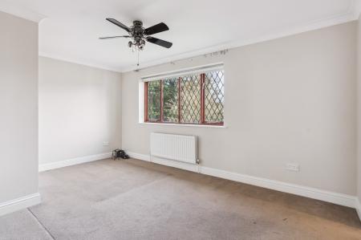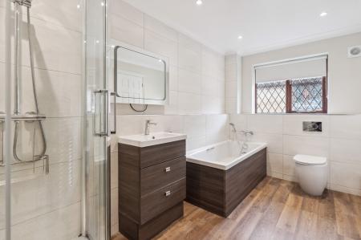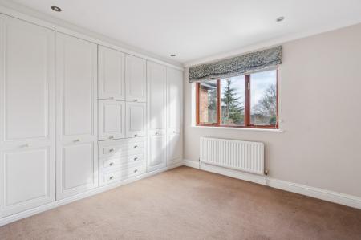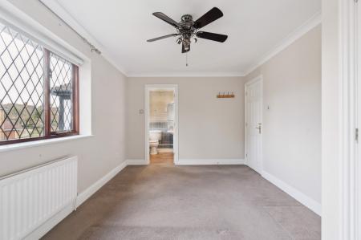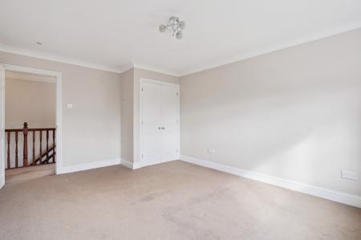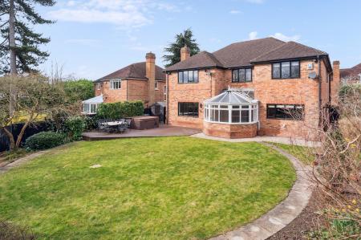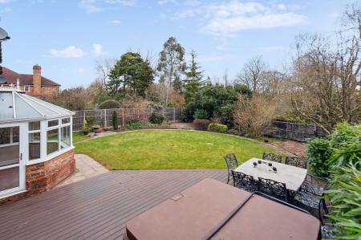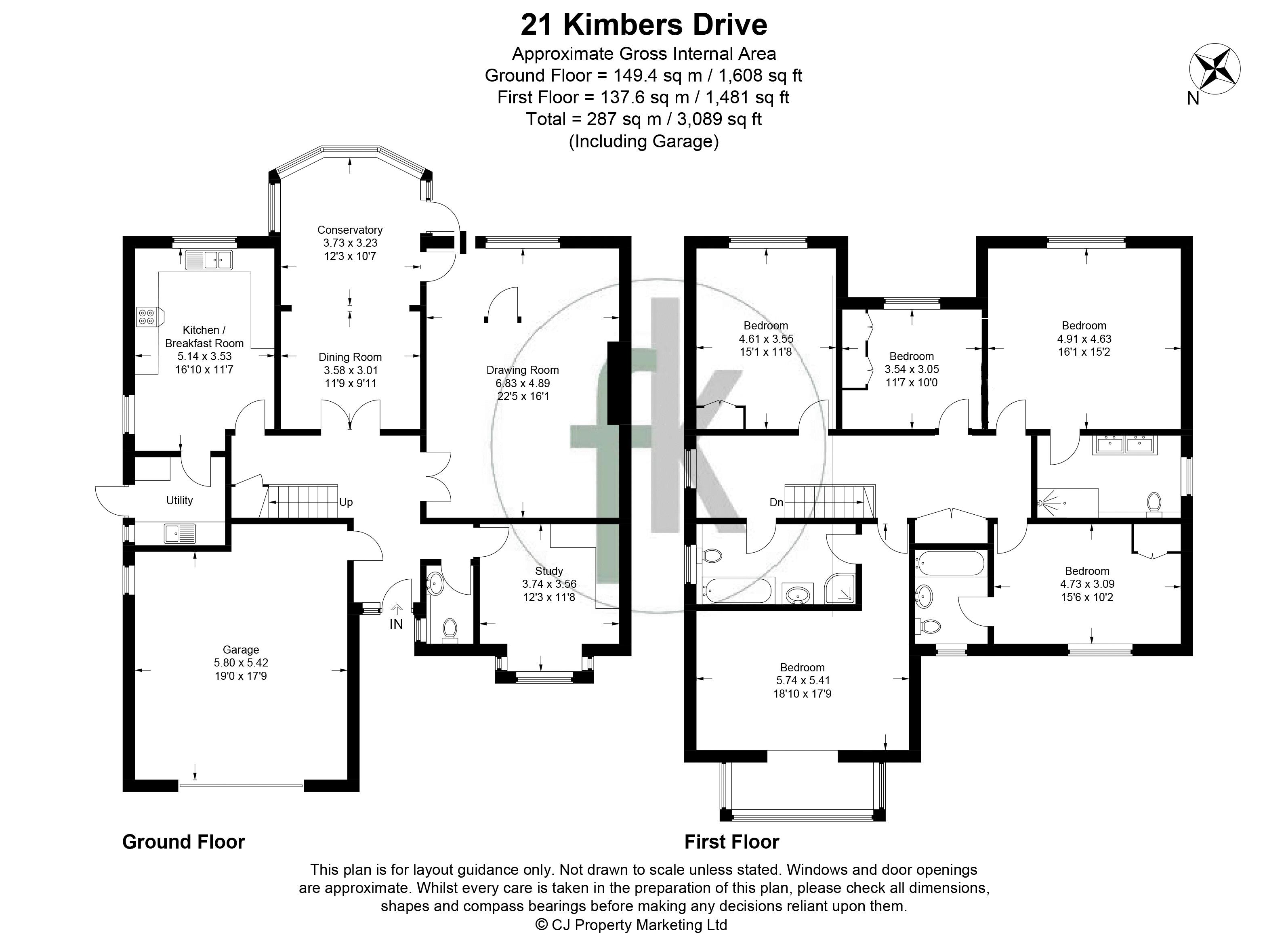- Spacious Five Bedroom Family House
- Sought After Cul De Sac Location
- Three Reception Rooms and Conservatory
- Kitchen / Breakfast Room and Utility Room
- Downstairs Cloakroom
- Three Bedrooms with En Suite Facilities
- Integral Double Garage
- Mature Landscaped Garden
- Available with No Upper Chain
5 Bedroom House for sale in Burnham
A spacious and well positioned five bedroom detached family house, located in a popular and sought after cul de sac off Green Lane.
The house offers well planned and practical family accommodation with large and well proportioned accommodation including three reception rooms, an integral double garage and a landscaped garden. Available with no upper chain.
The house is approached via a lawned front garden with a range of established shrubs. Block paved driveway and covered entrance way. Spacious Entrance Hall with wood effect flooring, staircase to first floor, understairs storage cupboard and pedestrian access to integral double garage. Downstairs Cloakroom with WC, wash hand basin and window.
Large and well proportioned Drawing Room with attractive fireplace and aspect over the rear garden. Dining Room with wood effect flooring leading into a conservatory with garden aspect and access. Study fitted with a large workstation comprising of a desk area, storage cupboards and book shelves above, front facing aspect and square bay window.
Kitchen / Breakfast Room fitted with a comprehensive range of wall and base units providing ample work top surfaces and a selection of integrated appliances, tiled flooring and splashbacks. Utility room with space and plumbing for a washing machine and dryer, tiled flooring and access to side return.
Large first floor landing airing/linen cupboard and hatch to loftspace.
Bedroom One with garden aspect and door to an En Suite Shower Room comprising of a large walk in shower, twin wash hand basins, WC with encased cistern and adjacent storage cupboards, tiled flooring and walls. Bedroom Two with an En Suite Bathroom comprising of a panelled bath, separate shower cubicle, wash hand basin with storage below, WC, tiled walls and flooring. Access also from Entrance Hall. Bedroom Three with front aspect and built in wardrobe cupboard. En Suite Bathroom comprising a panelled bath, WC, tiled walls and flooring. Bedroom Four with rear aspect and built in wardrobe cupboard. Bedroom Five with rear aspect and built in wardrobe cupboard.
Integral Double Garage with power and light, up and over door.
Rear Garden. Attractive landscaped garden, mainly laid to lawn with patio, pathway and a large decked area. Selection of established and well stocked flower beds, timber shed and gated side access.
Kimbers Drive is a popular and sought after cul de sac in North Burnham. The nearby Village offers good local shopping and the larger centres of Farnham Common, Maidenhead, Slough and Beaconsfield, are within easy reach. The M40 (Junction 2) and the M4 (Junction 7) are close by and connect to the larger motorway network and Heathrow Airport. Burnham and Taplow stations provide direct access to the Elizabeth line offering an efficient service to Central London and Heathrow. The area provides excellent schooling both in the private and state sector and Buckinghamshire has retained the grammar school system. Burnham Grammar School is within close proximity to the house. The area offers comprehensive sporting and leisure facilities, including several golf courses, equestrian opportunities, water sports and open water swimming at Taplow Lake. The open spaces and historic woodland of Burnham Beeches is close by.
EPC RATING: C COUNCIL TAX BAND: H
Important Information
- This is a Freehold property.
Property Ref: EAXML15419_12617836
Similar Properties
5 Bedroom House | Guide Price £1,100,000
* SOLD BY FOREMAN KING * An imposing five bedroom Georgian style detached house located in a prime central Village loca...
4 Bedroom House | Guide Price £1,100,000
A light and well proportioned 3/4 bedroom detached family house, located in a popular and sought after residential afte...
4 Bedroom House | Guide Price £1,100,000
A spacious and well presented four bedroom detached house occupying a corner plot in a popular and sought after residen...
4 Bedroom House | Offers in excess of £1,145,000
* SOLD BY FOREMAN KING * To the front of the property there is a gravel driveway with space for numerous cars leading to...
Ashenden Walk, Farnham Common, Buckinghamshire SL2
5 Bedroom Detached House | Guide Price £1,150,000
A superb detached five bedroom family home that has been lovingly updated and extended by the current owners to provide...
5 Bedroom House | Guide Price £1,150,000
* SOLD BY FOREMAN KING * A 5 bedroom, detached family home situated in a sought-after and convenient location a few hund...
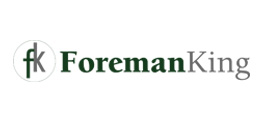
Foreman King (Farnham Common)
The Broadway, Farnham Common, Buckinghamshire, SL2 3QL
How much is your home worth?
Use our short form to request a valuation of your property.
Request a Valuation
