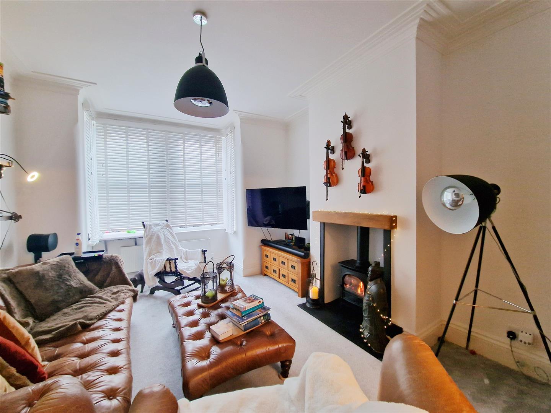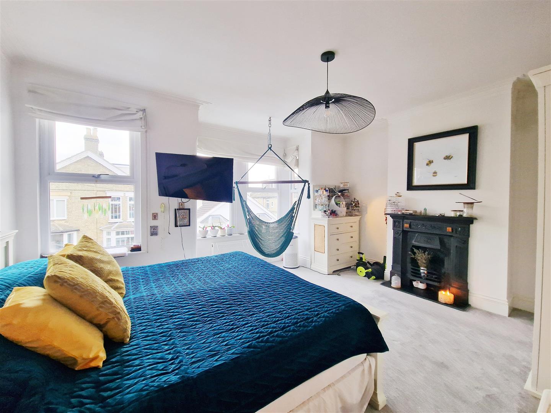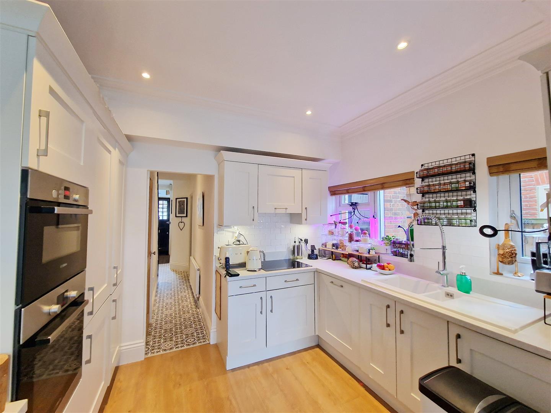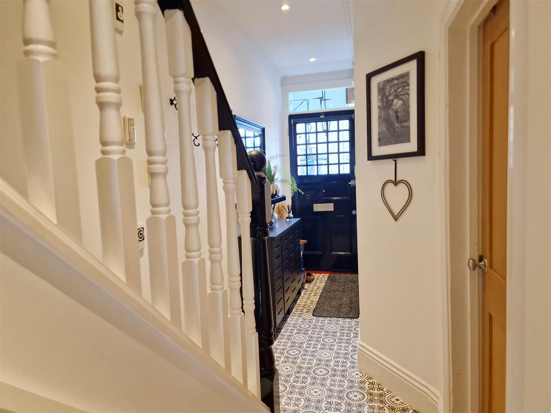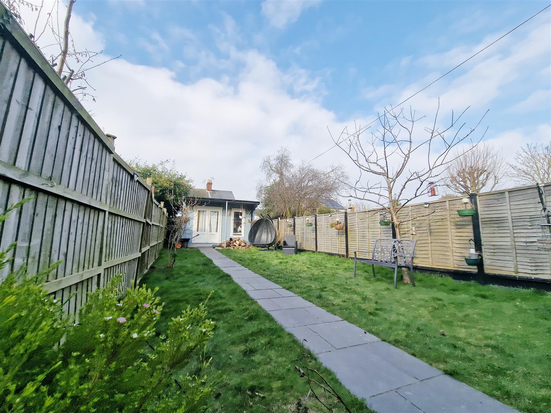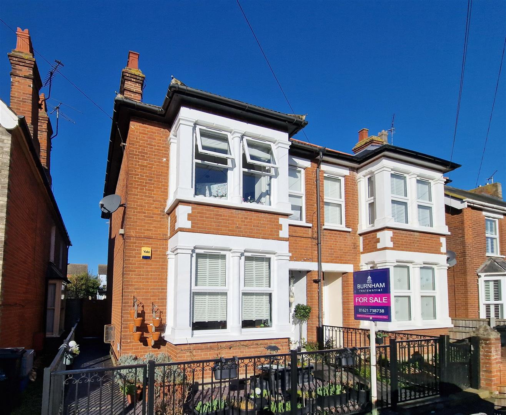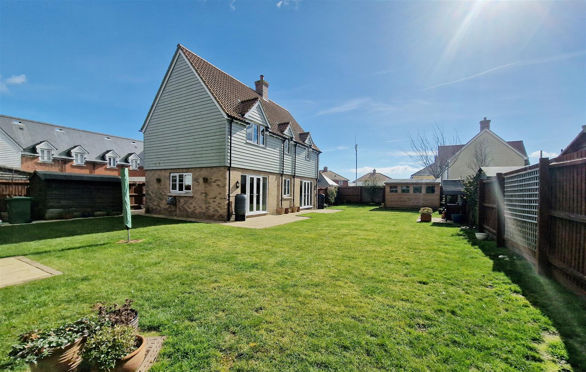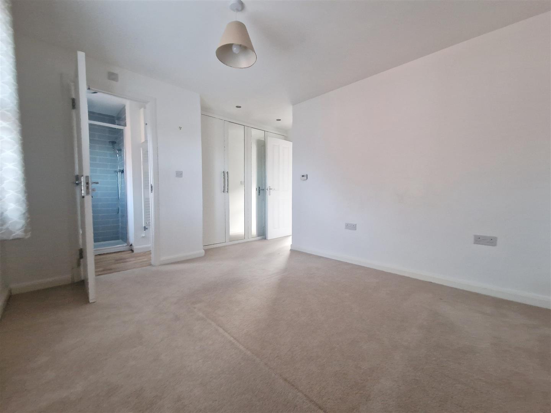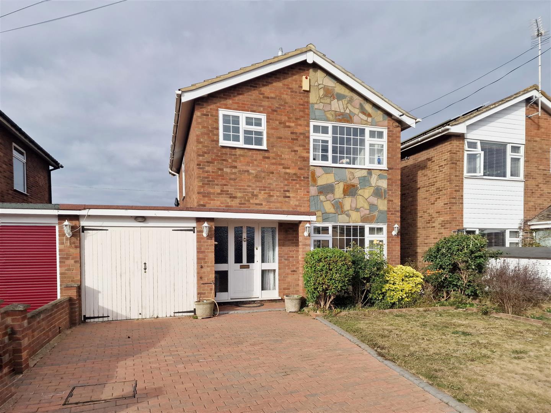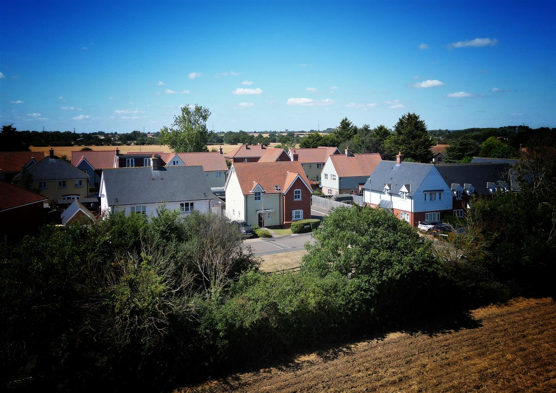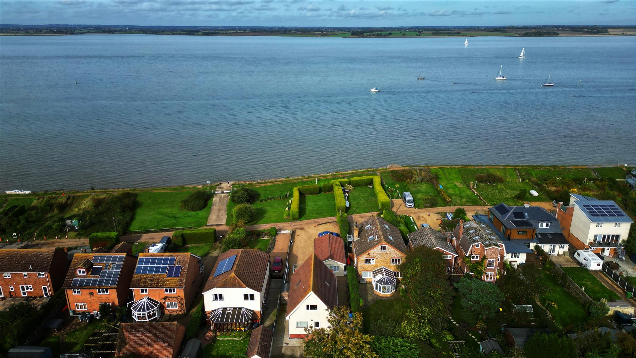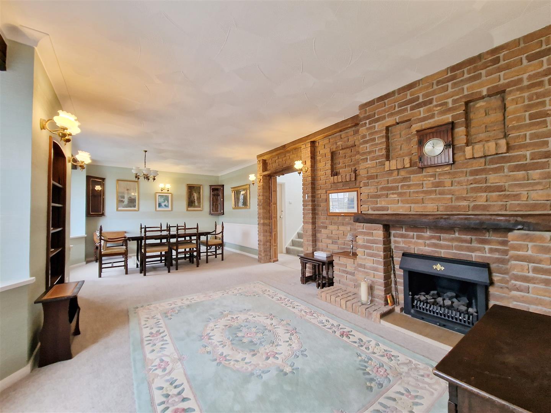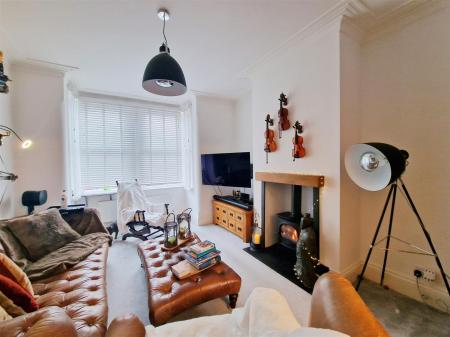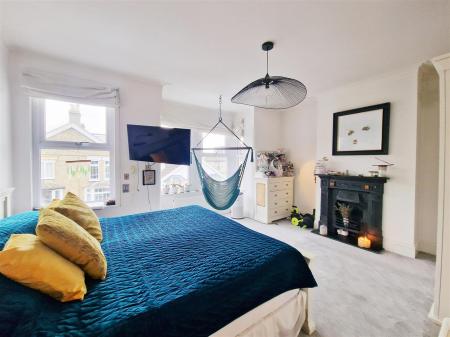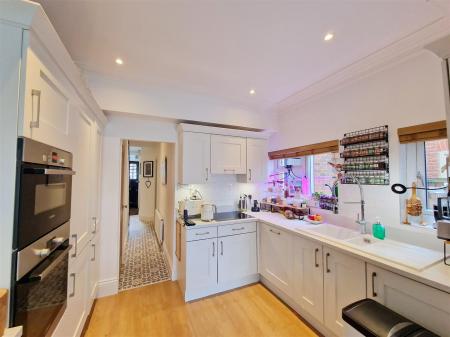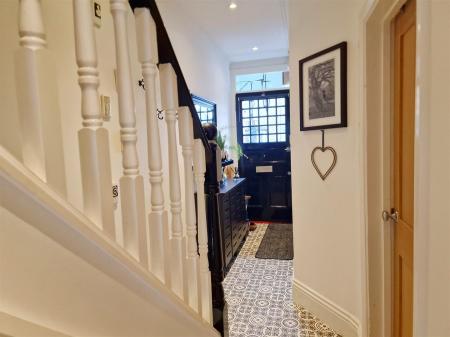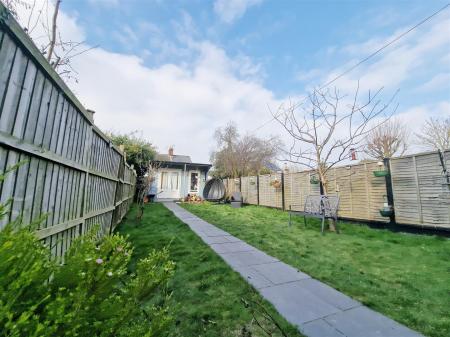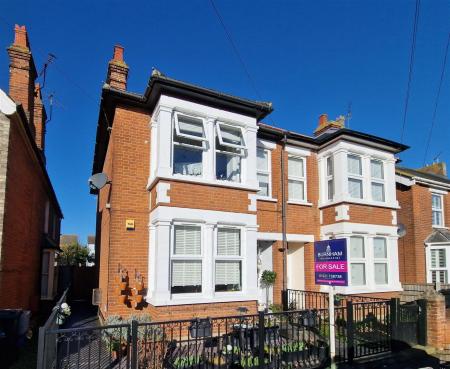- Character family home
- Three double bedrooms
- Two reception rooms
- Kitchen breakfast room
- West facing garden
- Beautifully presented
- Summerhouse
- Sought after location
- Close to schools, station, river, and high street.
3 Bedroom House for sale in Burnham-On-Crouch
Price range £425,000 - £450,000
Nestled on one of the area's most SOUGHT AFTER ROADS, this charming semi-detached FAMILY HOME effortlessly blends period character with modern comfort. From its elegant architraves to its inviting fireplaces, every detail reflects timeless appeal. THREE DOUBLE BEDROOMS and two beautifully appointed RECEPTION ROOMS offer VERSATILE LIVING SPACE, while the west-facing garden provides the perfect setting for afternoon sun and evening relaxation. Ideally located just a short stroll from the train station, OUTSTANDING LOCAL PRIMARY SCHOOL, high street, and river, this is a home that combines convenience with undeniable charm.
Entrance - Part glazed wooden door to entrance hall with period tile effect flooring leading through, providing access to all ground floor rooms. Staircase to first floor. Radiator
Sitting Room - 3.53m x 3.48m (11'7 x 11'5) - Double glazed bay window to front, smooth ceiling with deep architrave, feature fireplace with real flame gas log burner, opening to dining room. Radiator.
Dining Room - 11'2 x 10'2 - Glazed stable door to rear, smooth ceiling with deep architrave, radiator.
Ground Floor Cloakroom - Close coupled wc, hand wash basin.
Kitchen - 3.23m x 2.57m (10'7 x 8'5) - Double glazed window to side, range of wall and base units with rolled edge work surfaces, inset sink and drainer with flexi hose tap, integrated fridge freezer, dishwasher, washing machine, double oven, and induction hob. Extendable breakfast bar. Part tiled walls. Opening to breakfast room.
Breakfast Room - 3.78m x 3.20m (12'5 x 10'6) - Double glazed double doors opening to a West facing garden. Fitted log burner and mantlepiece. Radiator.
First Floor -
Bedroom - 4.72m x 3.51m (15'6 x 11'6) - Double glazed bay window to front, double glazed window to front, feature fireplace, radiator.
Bedroom - 3.51m x 3.23m (11'6 x 10'7) - Double glazed window to rear, feature fireplace, radiator.
Bedroom - 3.43m x 3.07m (11'3 x 10'1) - Double glazed window to rear, feature fireplace, radiator.
Family Bathroom - Obscure double glazed window to side, panel bath with shower over benefitting an Aquilisa remote push button start. Close coupled wc, wash basin over vanity unit, chrome effect heated towel rail, loft access.
Rear Garden - A beautifully appointed West facing garden, commencing with a generous patio leading to gated side access to the property. The remainder of the garden is lawn to the fenced boundaries, with a handful of established trees and shrubs. To the rear a spacious summerhouse, which could be used as a home office or gym.
Frontage - The boundary of the property is held buy wrought iron railings and gate with a tiled path and slate frontage.
Property Ref: 658965_33760288
Similar Properties
3 Bedroom Detached House | £425,000
Price range £450,000 - £475,000Located on a generous plot, within the picturesque village of Tillingham, this fabulous D...
3 Bedroom Detached House | £375,000
Offered with NO ONWARD CHAIN, this DETACHED HOUSE boasts GARAGE and DRIVEWAY PARKING. With THREE BEDROOMS, and an ENSUIT...
3 Bedroom Detached House | £367,500
4 Bedroom Detached House | £475,000
Sea View Promenade, St. Lawrence
Detached House | £600,000
Offering PANORAMIC VIEWS ACROSS THE BLACKWATER ESTUARY from Bradwell to Osea Island and beyond, this DETACHED RESIDENCE...
Priory Road, Bicknacre, Chelmsford
4 Bedroom House | £625,000
Located on the HIGHLY SOUGHT AFTER PRIORY ROAD this DETACHED FAMILY HOME is centrally positioned on a generous plot, boa...
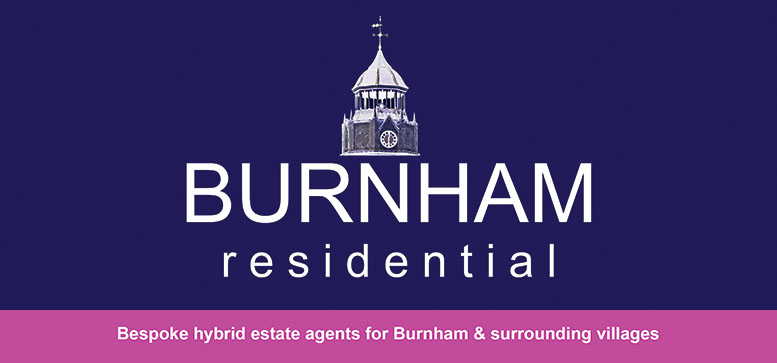
Burnham Residential (Burnham-on-Crouch)
Burnham-on-Crouch, Essex, CM0 8DX
How much is your home worth?
Use our short form to request a valuation of your property.
Request a Valuation
