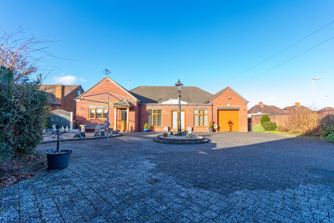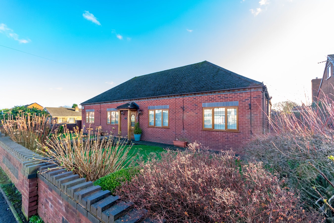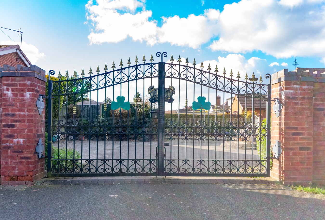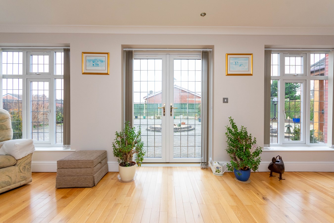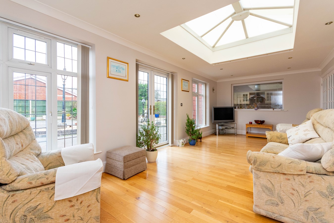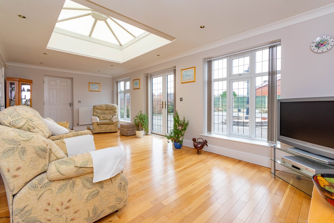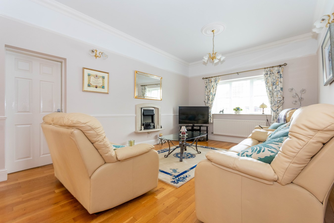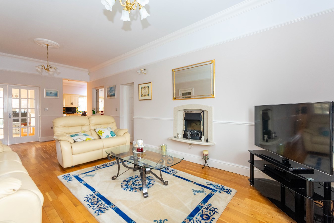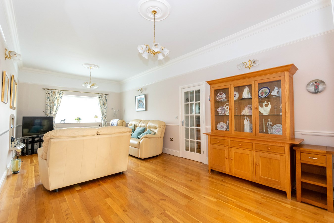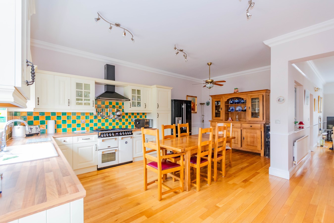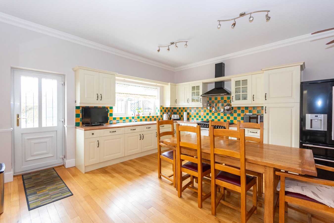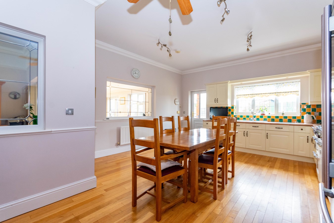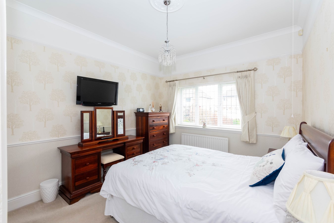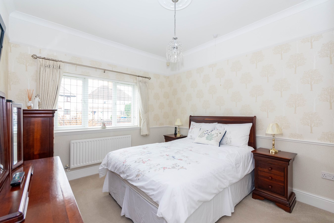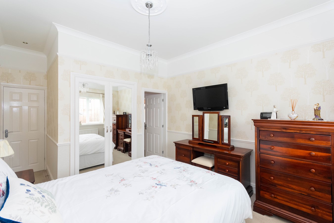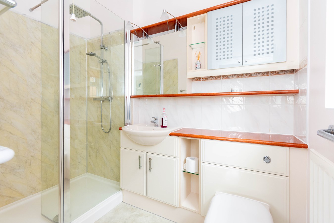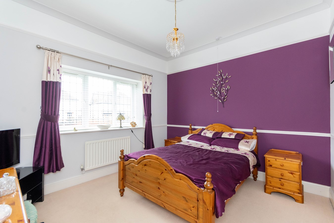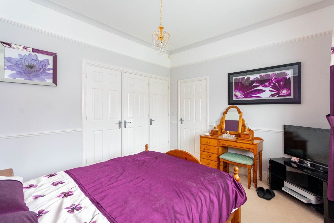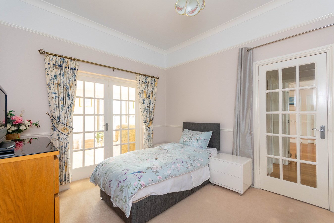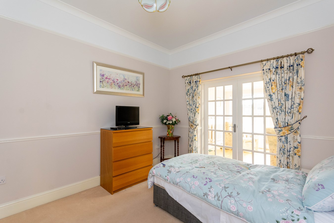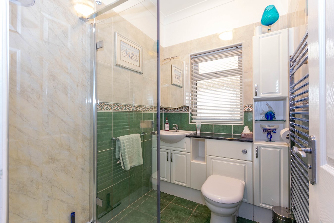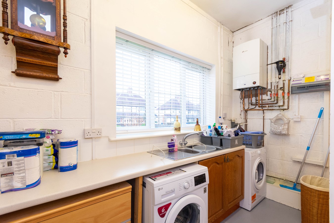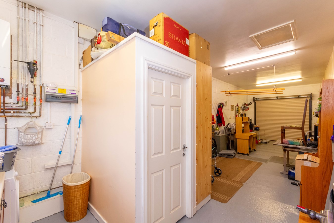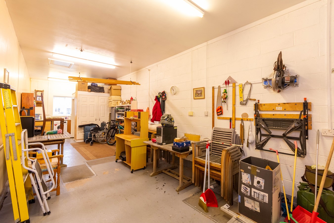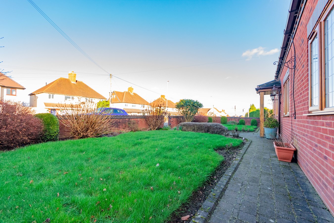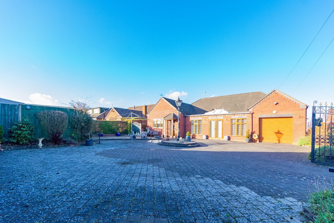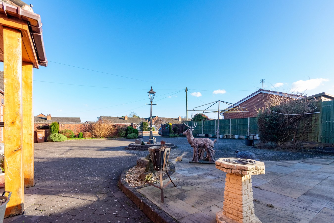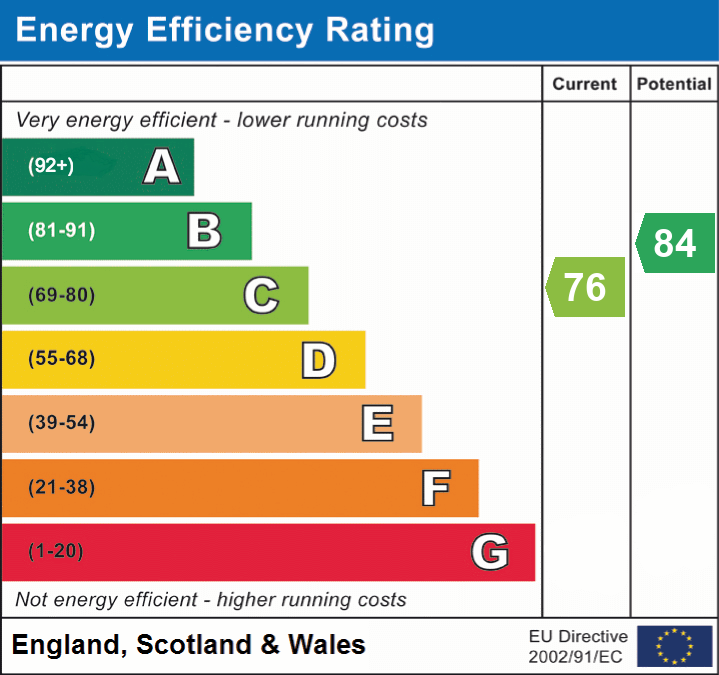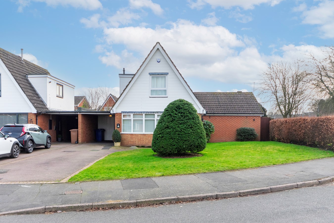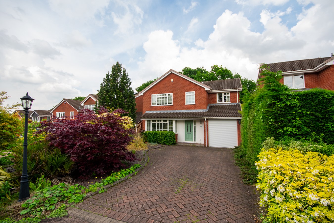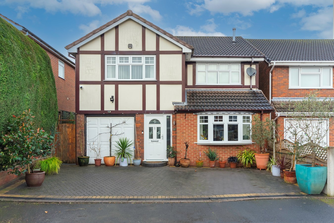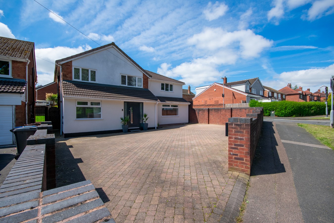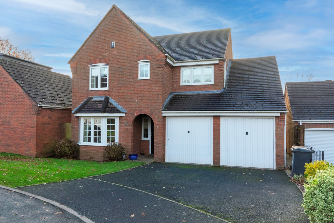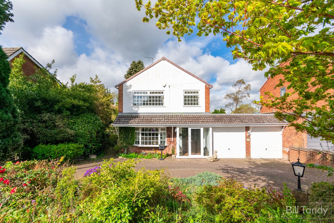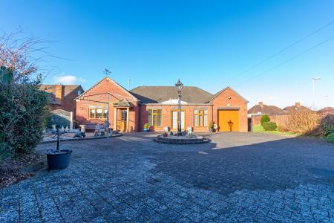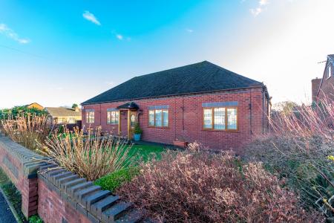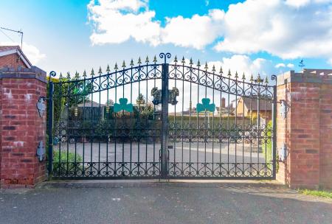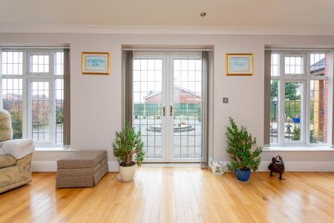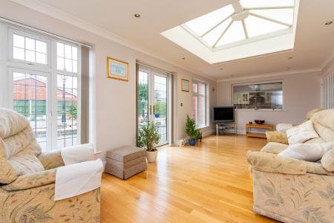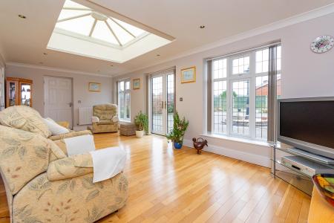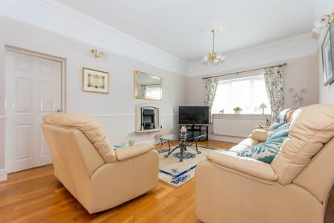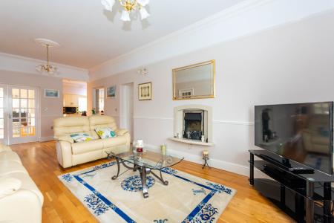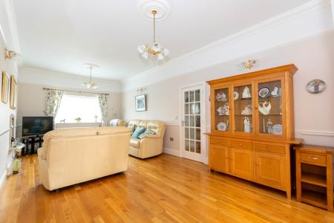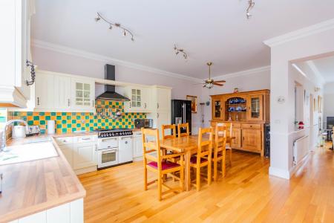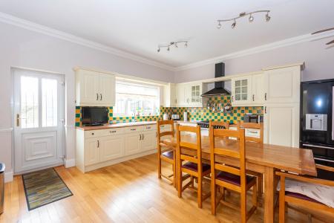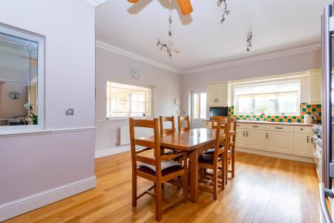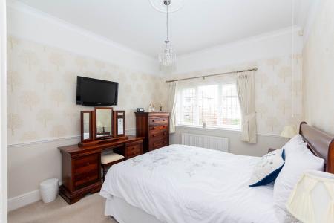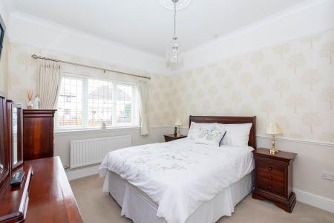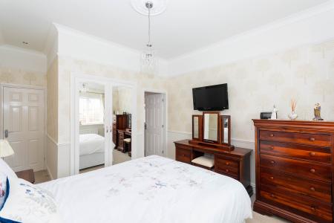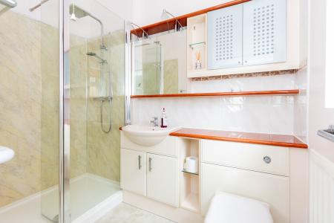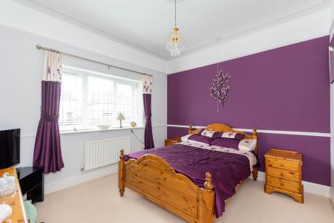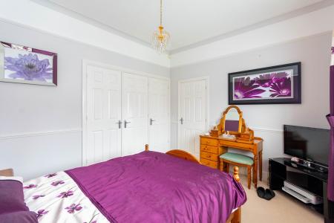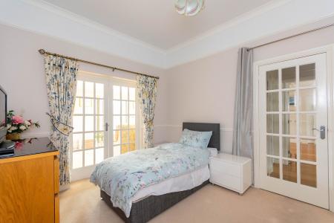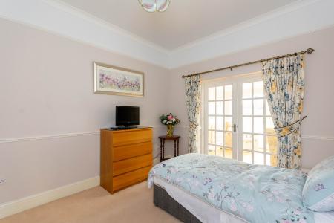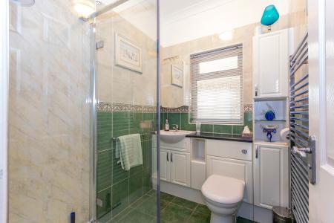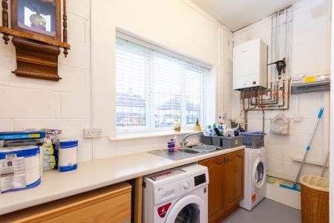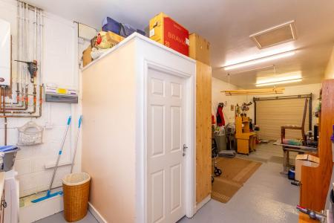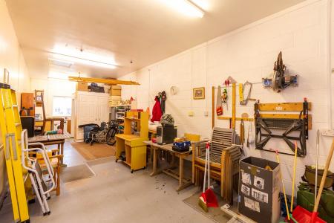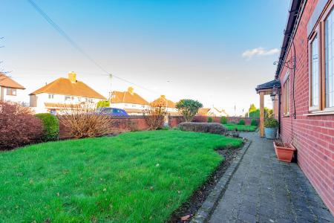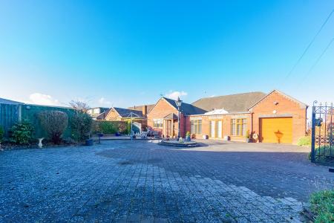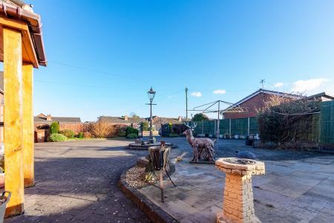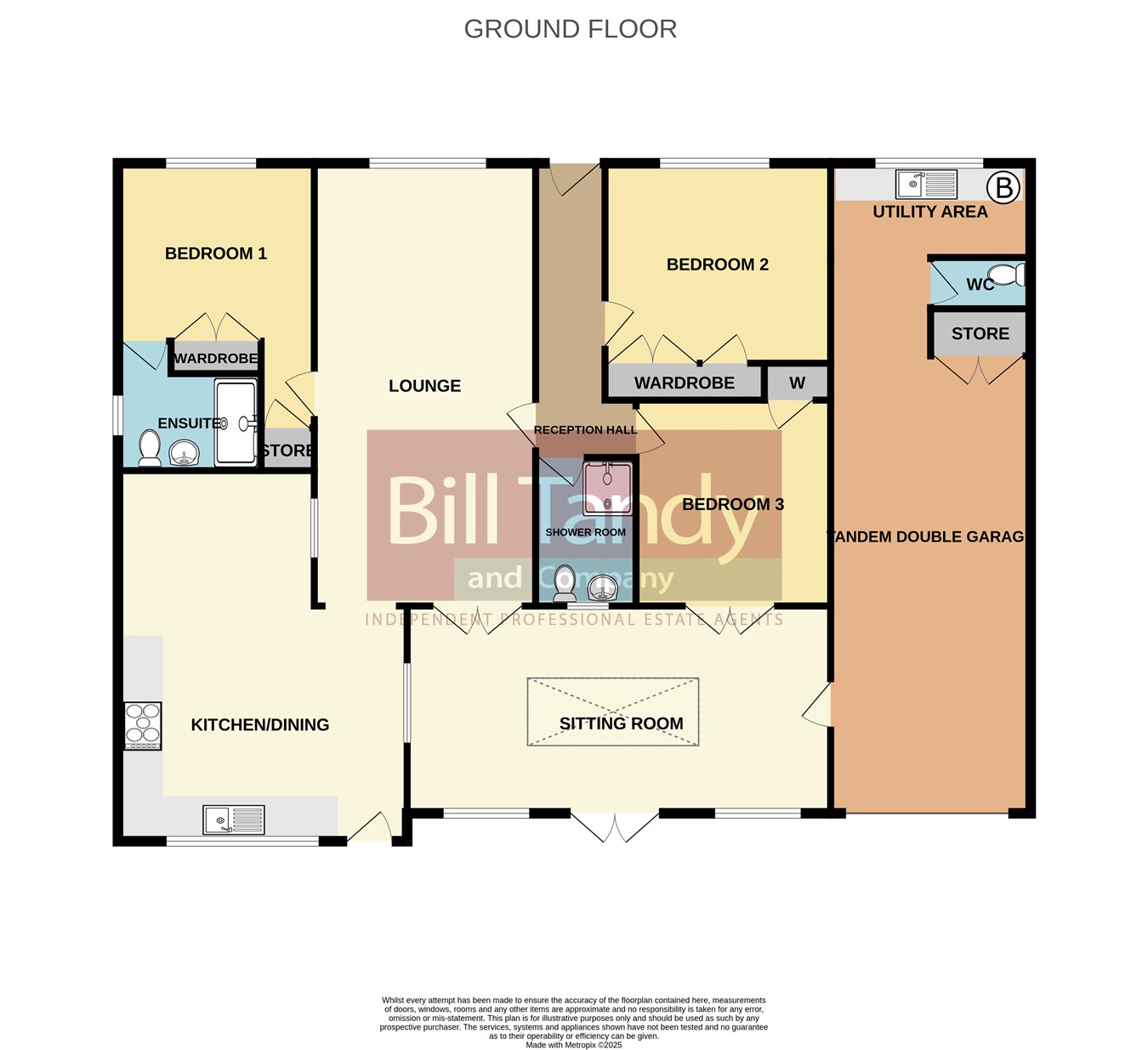- No Onward Chain!
- Substantially extended detached bungalow
- Immaculately presented throughout
- Three double bedrooms
- En suite and principal shower room
- Further potential (subject to necessary planning)
- Superb dining kitchen along side two further reception rooms
- Gated parking for multiple vehicles
- Tandem double garage
3 Bedroom Detached Bungalow for sale in Burntwood
What a fabulous surprise we have here, a deceptively spacious Tardis of a detached bungalow with pedestrian frontage onto Cannock Road having undergone several extensions over the years. Approached via vehicular gated access off Grange Avenue, this immaculately presented three bedroom detached bungalow occupies a prime corner position with a wealth of accommodation and features including high ceilings, deep skirting boards and pictures rails with neutral decoration throughout. The property is offered with no onward chain and conveniently located with excellent access to good local amenities, transport links and schools. The secure gated rear access offers plentiful parking for multiple vehicles or even campervans, along with the addition of the tandem double garage stretching a whopping 11m x 3.4m, furthermore there is generous lawned garden to the front. Internally the property boasts a 4.8m x 6.3m dining kitchen, two further very good sized reception rooms, three well appointed double bedrooms with the main bedroom being complemented by an ensuite shower room, and principle shower room. Viewing is strongly encouraged to fully appreciate the accommodation on offer.
RECEPTION HALLWAYApproached via a obscure upvc double glazed entrance door with hard wood flooring, high ceiling and deep skirting boards, picture rail, dado rail, coving to ceiling, radiator, two wall lights, smoke detector and off leads;
LOUNGE
3.6m x 7.2m (11' 10" x 23' 7") continuation of the hardwood flooring, upvc double glazed window to front aspect, feature high ceiling, deep skirting boards, picture rail, dado rail, decorative cornice and 2 ceiling light points with ceiling rose, three wall light points, two radiators, focal point modern electric fireplace with marble surround and mantle, upvc double glazed window to front aspect, decorative internal window into the dining room, opening through to the kitchen, door to bedroom and glazed double doors to sitting room.
KITCHEN DINER
4.8m max & 3.3m min (15' 9" x 10' 10") x 6.2m max & 4.2m min (20' 4" x 13' 9") with continuation of the hardwood flooring, high ceiling and deep skirting boards and fitted with a cottage style kitchen with wooden matching base and wall units and glazed display units, under counter lighting, inset 1 1/2 bowl ceramic sink and drainer unit with mono mixer tap, integrated dishwasher, space and plumbing for a 5 burner Aga style cooker with extractor hood above, checker board style ceramic tiled splashbacks, space and plumbing for American style fridge freezer, two radiators, three ceiling light points, decorative fan light, decorative stained glass window through to the sitting room, upvc double glazed window to rear aspect and upvc double glazed door to rear garden with pitched storm porch rear parking area and garden.
SITTING ROOM
7.1m x 3.3m (23' 4" x 10' 10") continuation of the hardwood flooring, high ceiling, deep skirting boards, upvc double glazed French doors leading out to the rear garden with triple panelled windows to either side, feature lantern roof, recessed downlighters, two radiators, door to bedroom three and courtesy door to garage.
BEDROOM ONE
3.3m x 3.5m (10' 10" x 11' 6") leading off the lounge with high ceilings, deep skirting boards, coved ceiling, picture rail, dado rail, ceiling light point with ceiling rose, upvc double glazed window to front aspect, radiator, mirror fronted built-in wardrobes, door to;
ENSUITE SHOWER ROOM
2.4m x 1.5m (7' 10" x 4' 11") fitted with a suite comprising built-in vanity unit with hidden cistern w.c, and inset sink with storage cupboard beneath, wall mounted mirrored cupboard above with lighting, walk-in double shower with mains fed dual shower head, aqua boarding, tiled flooring, obscure upvc double glazed window to side aspect, ceiling light point, radiator.
BEDROOM TWO
3.3m x 3.6m (10' 10" x 11' 10") with feature high ceilings, deep skirting boards, coving, dado rail, picture rail, ceiling light point with ceiling rose, upvc double glazed window to front aspect, radiator, built-in triple wardrobe.
BEDROOM THREE
3.2m x 3.3m (10' 6" x 10' 10") with high ceilings and deep skirting boards, coved ceiling, dado rail, picture rail, ceiling light point with ceiling rose, built-in wardrobe, glazed double doors through to the sitting room
FAMILY SHOWER ROOM
with a suite comprising corner shower cubicle with glazed screens with aqua boarding and electric wall mounted shower, built-in vanity unit with hidden cistern w.c, and inset sink with storage cupboard beneath, wall mounted storage cupboard, heated tower rail, 3/4 tiled wall tiling, tiled flooring, ceiling light point, extractor fan, obscure upvc double glazed window through to the sitting room.
TANDEM DOUBLE GARAGE
11m x 3.4m (36' 1" x 11' 2") used formerly as a workshop the generously sized garage is accessed from the rear driveway via electronically operated roller shutter door and having pitched roof and loft space, courtesy door to the sitting room, two radiators, three ceiling light points, upvc double glazed window to to front aspect, utility area with roll top work surfaces with tiled splashbacks, storage cupboards, space and plumbing for washing machine and tumble dryer, wall mounted Worcester Combination boiler, door to w.c. with ceiling light point and extractor fan, double opening storage cupboards.
OUTSIDE
the property is set back from the road with dwarf brick walling, fore garden mainly laid to lawn with planted borders, central path with gate to front entrance door.
Side pedestrian gated access via both sides of the property lead to the rear generously sized garden which is block paved and hard landscaped providing parking for multiple vehicles with wrought iron gated vehicle access approached via Grange Road, with walled, fenced and hedged boundaries. The paved area has central island with traditional style lamp post, there is fenced off area with two sheds and greenhouse, further paved patio area ideal for seating and alfresco dining, further fenced area for bin store, various mature herbaceous borders. Storm porch gives access to the kitchen diner.
Important Information
- This is a Freehold property.
Property Ref: 6641327_28672903
Similar Properties
3 Bedroom Detached House | Offers in region of £425,000
*NO CHAIN - EXTENDED ACCOMMODATION - SOUGHT AFTER ESTATE*A superb opportunity to secure this substantially extended deta...
4 Bedroom Detached House | Offers in region of £425,000
*NO CHAIN - CUL-DE-SAC LOCATION - SOUGHT AFTER HUNSLET DEVELOPMENT* Superbly located four bedroom detached family home o...
St Peters Road, Burntwood, WS7
4 Bedroom Detached House | £425,000
Nestled in the corner of this sought after residential cul-de-sac, this stunning four bedroom detached family home offer...
4 Bedroom Detached House | £435,000
** NO CHAIN ** Bill Tandy & Company, Burntwood, have the pleasure of offering to the market this stunning four bedroom d...
Ashmole Avenue, Burntwood, WS7
4 Bedroom Detached House | Offers in region of £465,000
*FABULOUS COUNTRYSIDE ASPECT TO REAR*A beautifully appointed modern four bedroom detached family home located on the pop...
Hayfield Hill, Cannock Wood , WS15
3 Bedroom Detached House | Offers in region of £475,000
*NO CHAIN - OPPORTUNITY FOR FURTHER IMPROVEMENT AND EXTENSION (subject to planning)*Fabulous opportunity to secure a won...

Bill Tandy & Co (Burntwood)
Burntwood, Staffordshire, WS7 0BJ
How much is your home worth?
Use our short form to request a valuation of your property.
Request a Valuation
