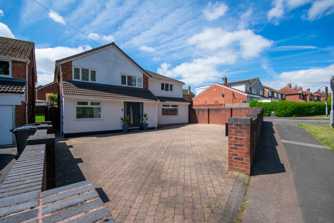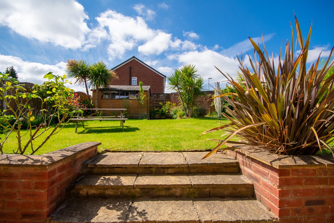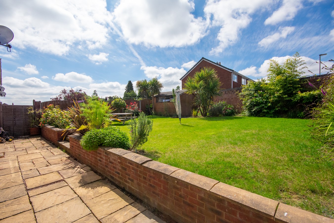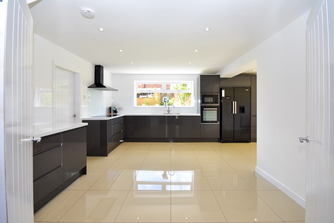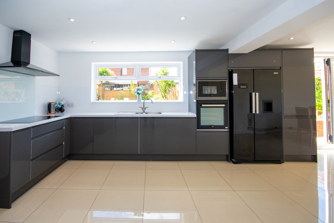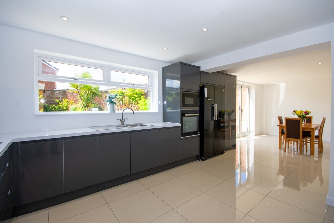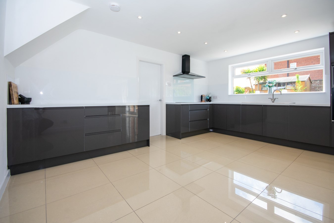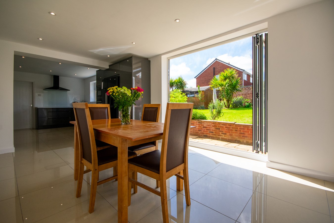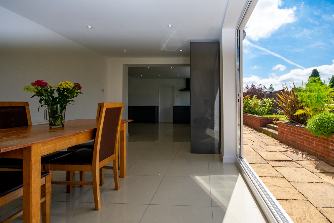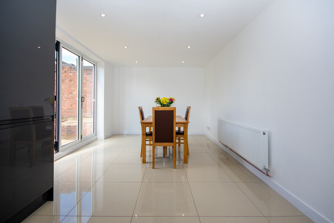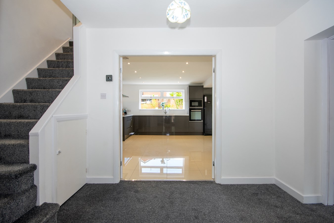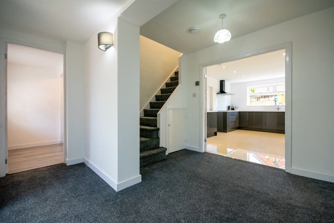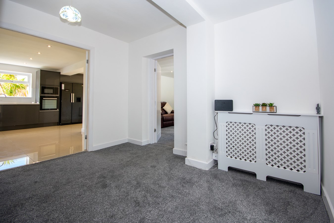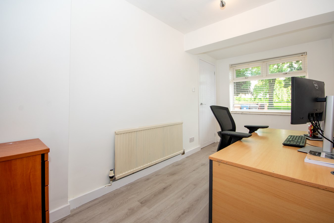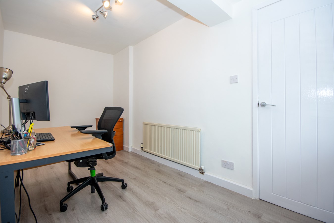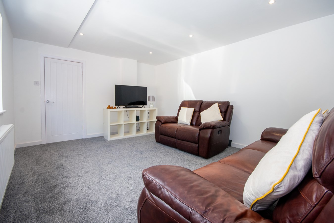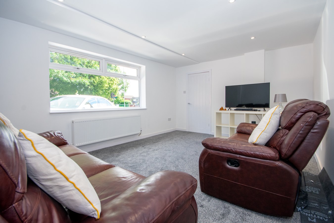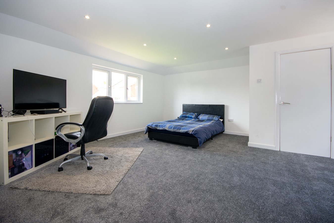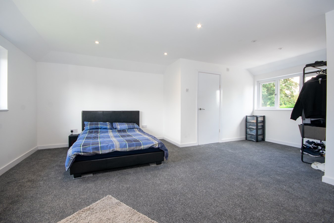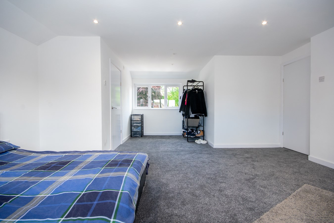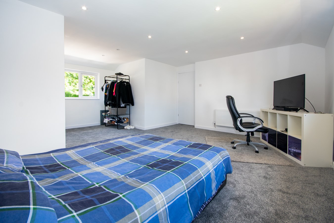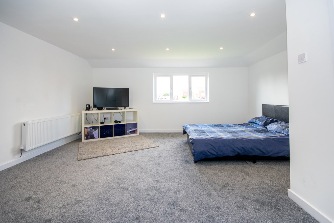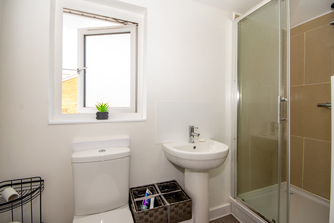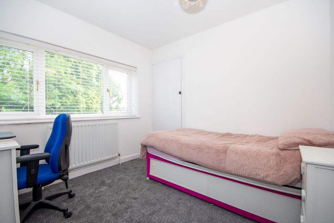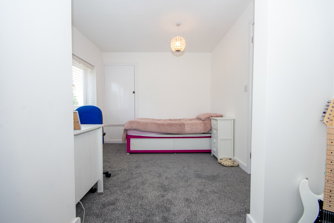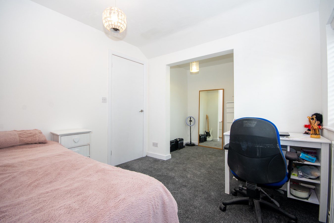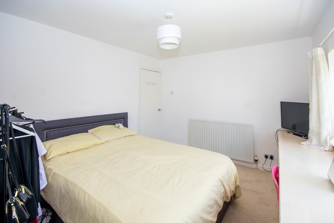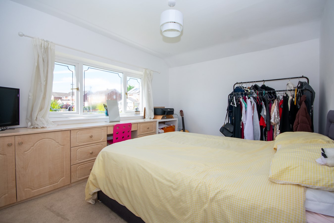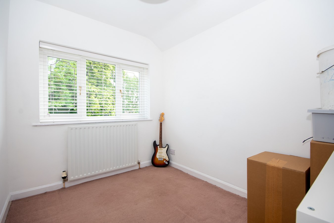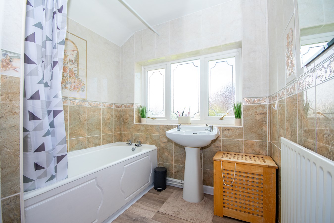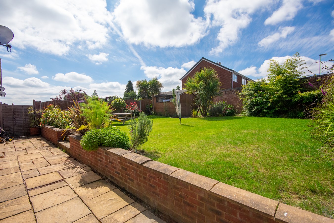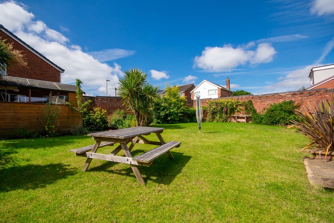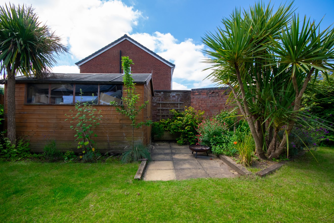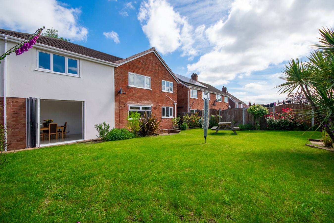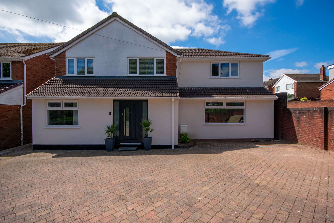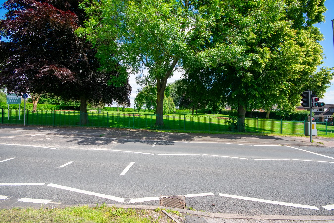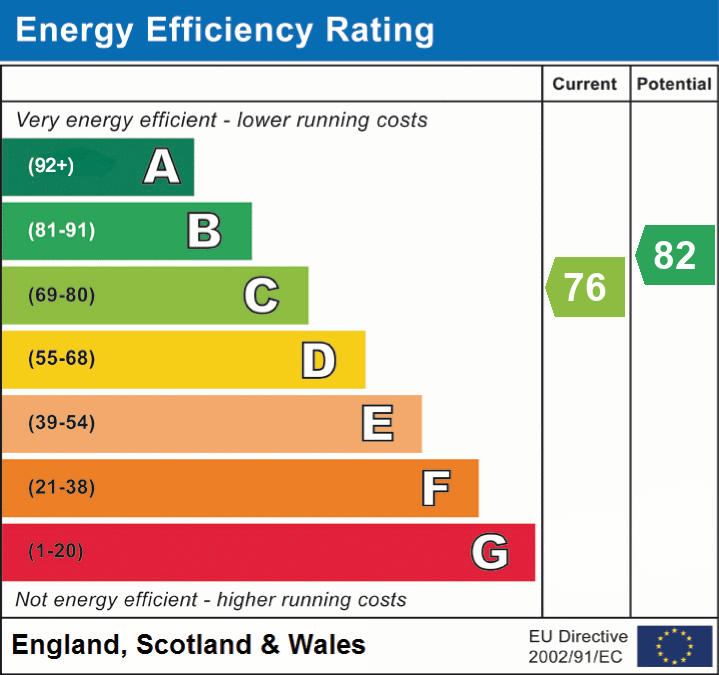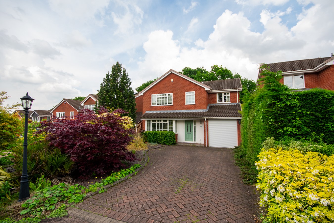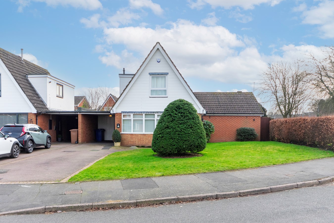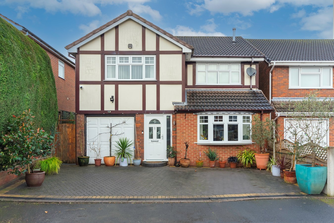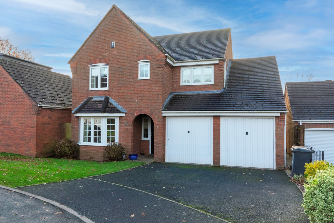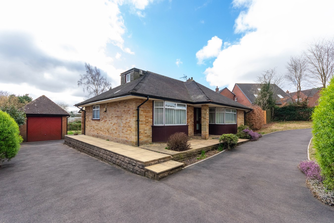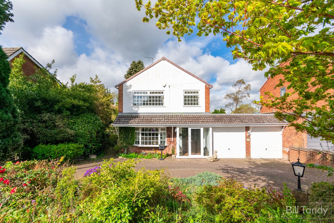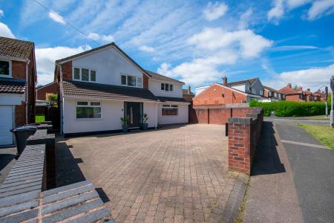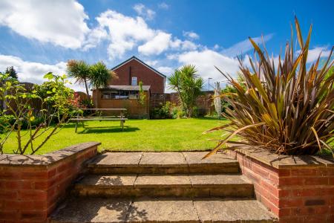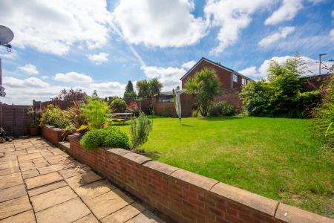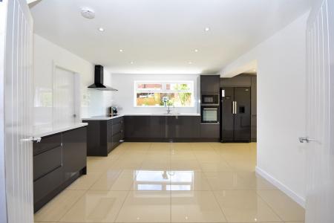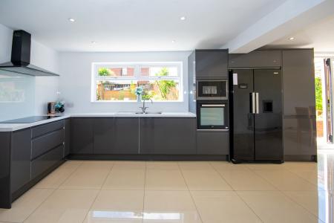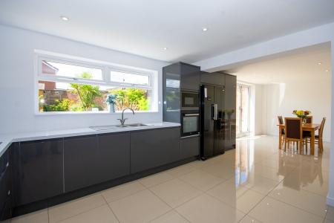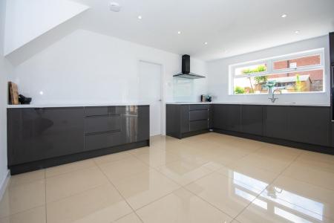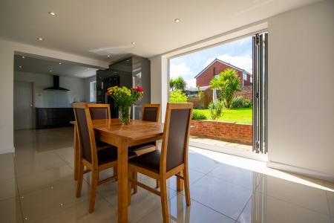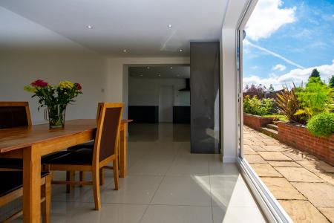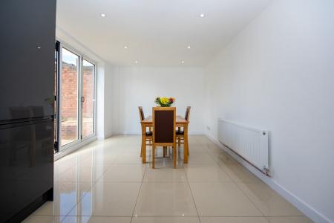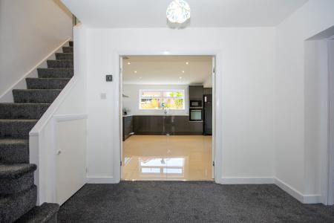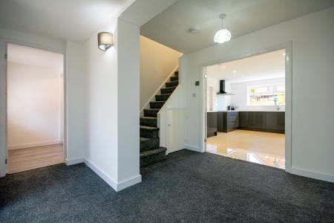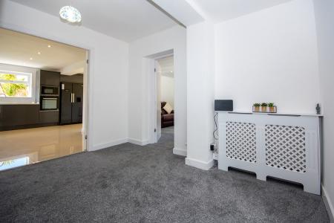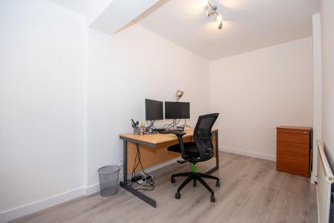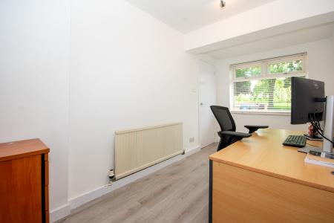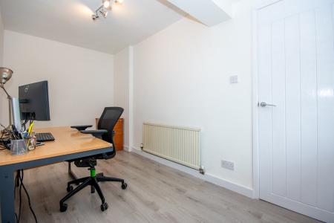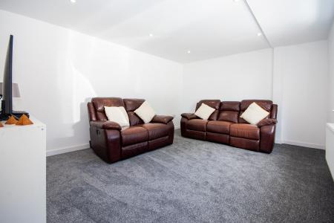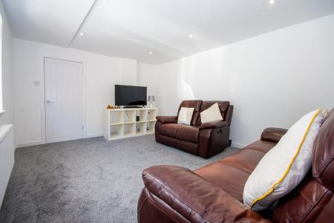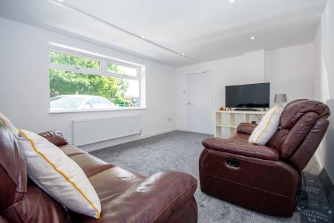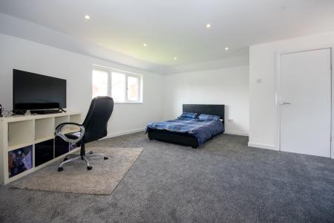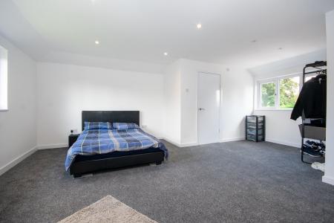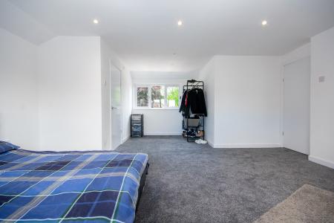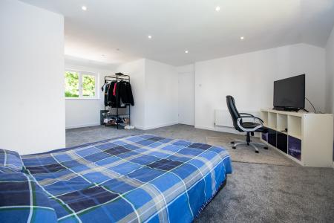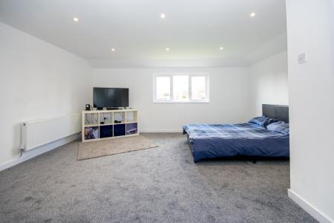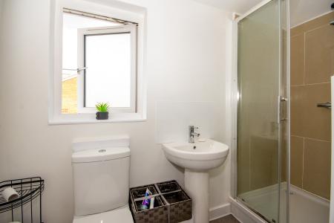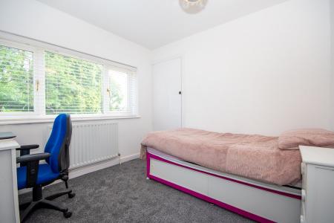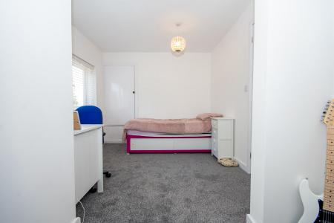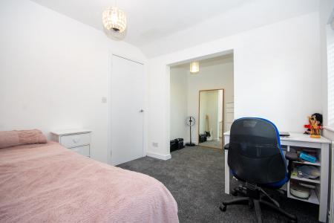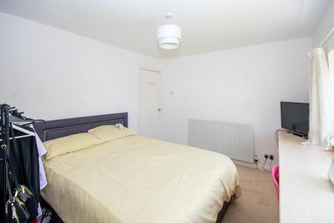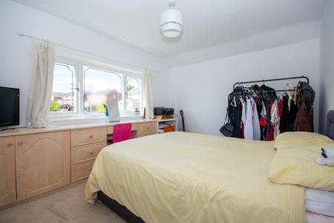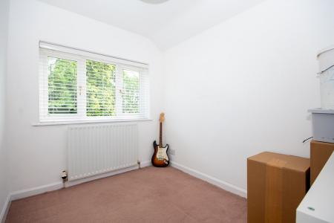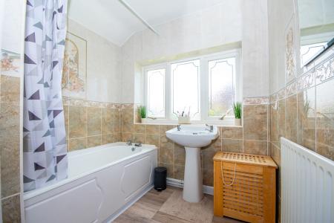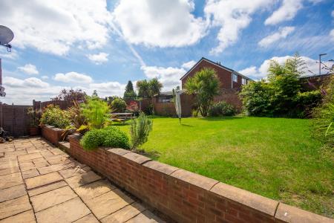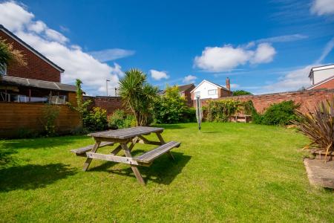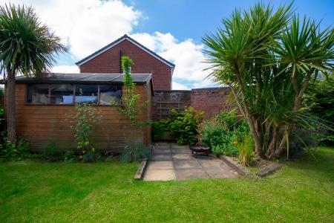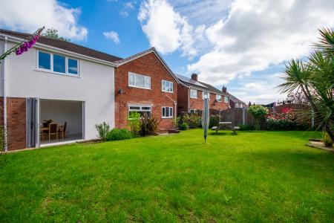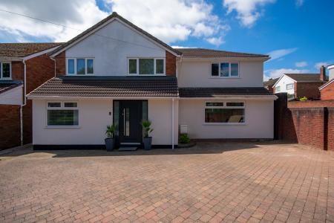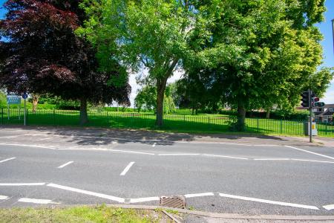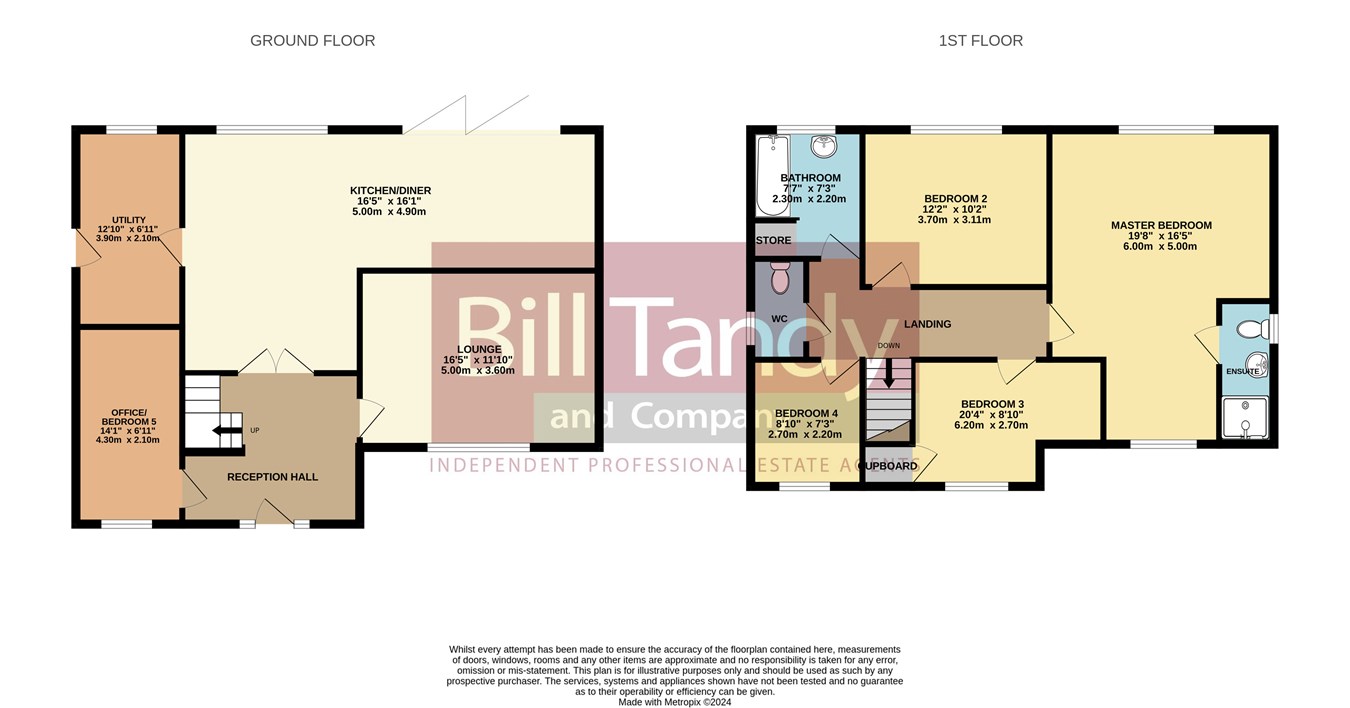- NO ONWARD CHAIN
- Corner Plot
- Detached Family Home
- Four Bedrooms + Office
- Master en-suite Shower Room
- Opposite Burntwood Park
- Good local schools
- Close proximity to a range of amenities within walking distance
- Block paved driveway for several cars
- Stunning 9m family Kitchen/Diner with separate Utility room
4 Bedroom Detached House for sale in Burntwood
Bill Tandy & Company, Burntwood, have the pleasure of offering to the market this stunning 4 bedroom detached family home opposite Burntwood Park with the additional benefit of No Onward Chain! Having been renovated and extended by its current owners this property has to be seen to be believed! Occupying a corner plot in an envious location that offers everything you need right on your doorstep, be it good schools, local amenities or lots of green space, you will have your pick. The property itself boasts a fantastic 9m Family kitchen Diner with bi-fold doors leading out to the walled garden aside a separate living room, utility room, and office, whilst upstairs holds four double bedrooms along with the family bathroom and a separate w/c with the master bedroom offering a front to rear dual aspect and also having an ensuite shower room. an early viewing of this property is considered essential to fully appreciate the accommodation on offer.
WELCOMING ENTRANCE HALLapproached via a composite UPVC double glazed front entrance door with opaque glazing and two opaque glazed side screens and having ceiling light point, wall light point, radiator, controls for the Hive heating system, under stairs cupboard and doors to further accommodation.
LOUNGE
5.00m x 3.60m (16' 5" x 11' 10") having recessed downlights, radiator and UPVC double glazed windows to front.
FABULOUS FAMILY DINING KITCHEN
9.00m max (3.70m min) x 4.90m max (3.00m min) (29' 6" max 12'10" min x 16' 1" max 9'10" min) approached via double doors and having large ceramic tiled flooring, recessed downlights, radiator, large UPVC double glazed window and UPVC triple bi-fold doors opening out to the garden, modern pre-formed work surfaces with modern high gloss units beneath, integrated dishwasher, oven and Bosch induction five burner hob with over head extractor , built-in microwave and grill and American style fridge/freezer, one and a half bowl sink and drainer with mixer tap.
UTILITY ROOM
having linoleum flooring, floor to ceiling tiles, pre-formed work surface with wooden base units below, wall mounted units, sink and drainer with mixer tap, UPVC double glazed window to garden, UPVC opaque double glazed door to side, space and plumbing for washing machine, Worcester Bosch combination boiler and ceiling light point.
OFFICE/BEDROOM FIVE
4.30m x 2.10m (14' 1" x 6' 11") converted from the former garage and having wood effect flooring, radiator, ceiling light point and UPVC double glazed window to front.
FIRST FLOOR LANDING
having recessed downlights, loft access hatch and doors to further accommodation.
MASTER BEDROOM
6.00m max (3.20m min) x 5.00m max (2.40m min) (19' 8" max 10'6" min x 16' 5" max 7'10"min) having recessed downlights, radiator, UPVC double glazed windows to both front and rear and door to:
EN SUITE SHOWER ROOM
having recessed downlights, lino flooring, opaque UPVC double glazed window to side, fully tiled shower cubicle with mains fed shower appliance, pedestal wash hand basin, low level W.C.
BEDROOM TWO
3.70m x 3.00m (12' 2" x 9' 10") having UPVC double glazed window to rear, ceiling light point and radiator.
BEDROOM THREE
2.70m x 2.70m (8' 10" x 8' 10") (Dressing Area measures 1.70m x 1.50m (5' 7" x 4' 11") having ceiling light point, radiator, over stairs cupboard, UPVC double glazed window to front and a dressing area with ceiling light point.
BEDROOM FOUR
2.70m x 2.20m (8' 10" x 7' 3") having UPVC double glazed window to front, ceiling light point and radiator.
BATHROOM
having wood effect lino flooring, floor to ceiling tiling, UPVC opaque double glazed window to rear, ceiling light point, radiator, pedestal wash hand basin, panelled bath and corner storage cupboard.
SEPARATE W.C.
having low level W.C., UPVC opaque double glazed window to side, ceiling light point and shelf.
OUTSIDE
The property is set back from the road, on a corner plot, behind a block paved driveway providing parking for multiple vehicles with dwarf wall perimeter and leads to the side access. The rear garden is a lovely walled and fenced garden having paved patio area with three small steps up to the garden being mainly laid to lawn with bedding plant borders, hard standing area and shed.
COUNCIL TAX
Band C.
FURTHER INFORMATION
Mains drainage, water, electricity and gas connected. Telephone connected. For broadband and mobile phone speeds and coverage, please refer to the website below: https://checker.ofcom.org.uk/
Important Information
- This is a Freehold property.
Property Ref: 6641327_27243658
Similar Properties
4 Bedroom Detached House | Offers in region of £425,000
*NO CHAIN - CUL-DE-SAC LOCATION - SOUGHT AFTER HUNSLET DEVELOPMENT* Superbly located four bedroom detached family home o...
3 Bedroom Detached House | Offers in region of £425,000
*NO CHAIN - EXTENDED ACCOMMODATION - SOUGHT AFTER ESTATE*A superb opportunity to secure this substantially extended deta...
St Peters Road, Burntwood, WS7
4 Bedroom Detached House | £425,000
Nestled in the corner of this sought after residential cul-de-sac, this stunning four bedroom detached family home offer...
Ashmole Avenue, Burntwood, WS7
4 Bedroom Detached House | Offers in region of £465,000
*FABULOUS COUNTRYSIDE ASPECT TO REAR*A beautifully appointed modern four bedroom detached family home located on the pop...
Sycamore Hill, Cannock Wood , WS15
4 Bedroom Detached Bungalow | £475,000
Do not miss out on this fabulous and rare opportunity in Cannock Wood of a four bedroom detached bungalow which lies cen...
Hayfield Hill, Cannock Wood , WS15
3 Bedroom Detached House | Offers in region of £475,000
*NO CHAIN - OPPORTUNITY FOR FURTHER IMPROVEMENT AND EXTENSION (subject to planning)*Fabulous opportunity to secure a won...

Bill Tandy & Co (Burntwood)
Burntwood, Staffordshire, WS7 0BJ
How much is your home worth?
Use our short form to request a valuation of your property.
Request a Valuation
