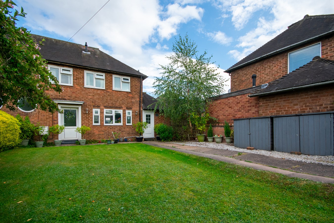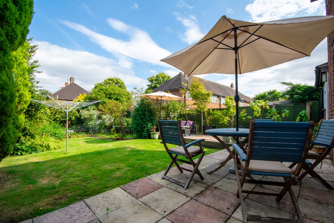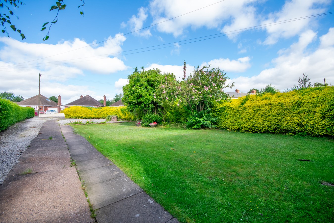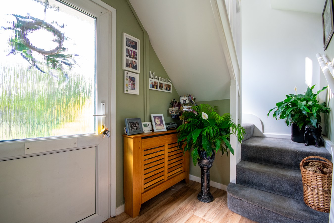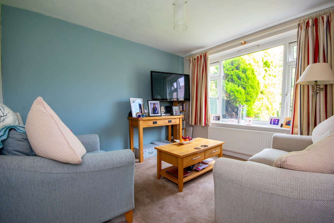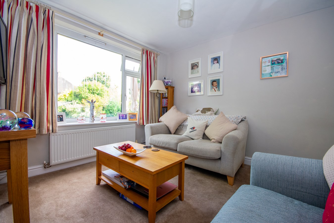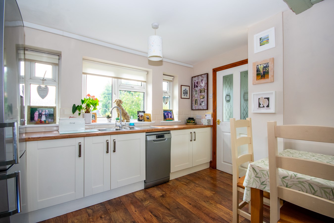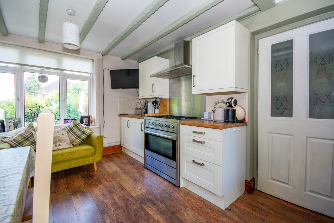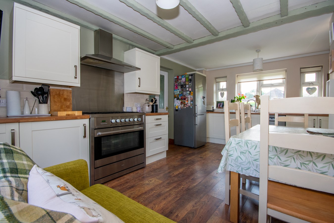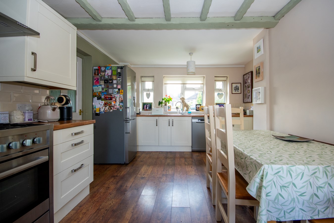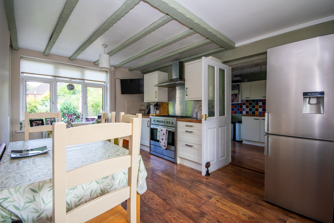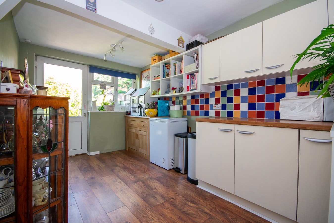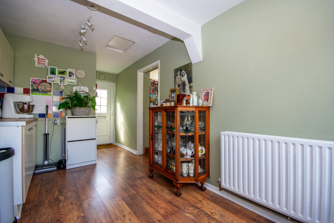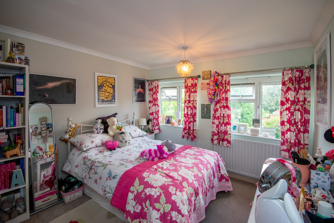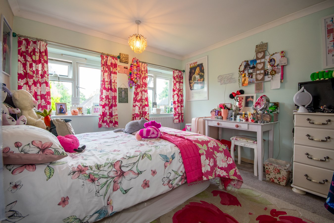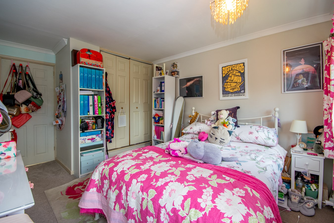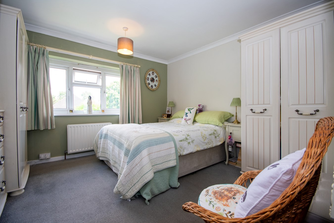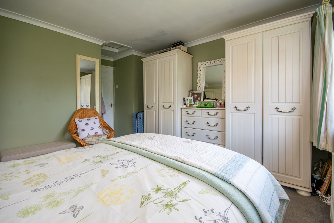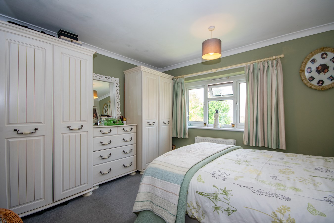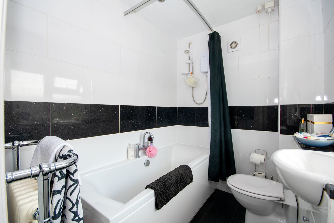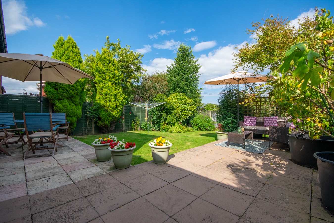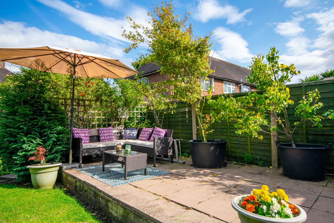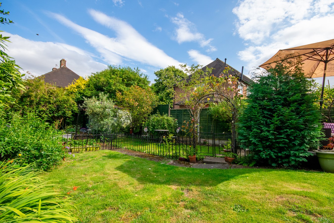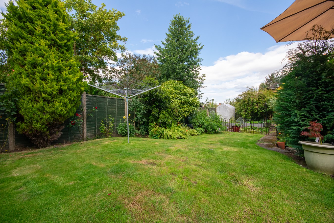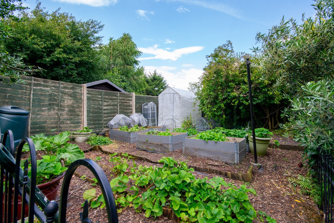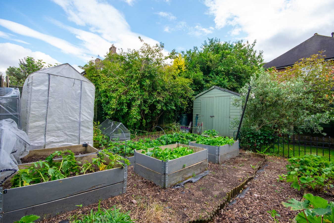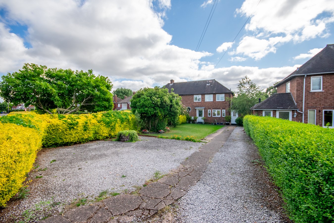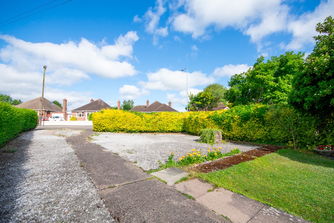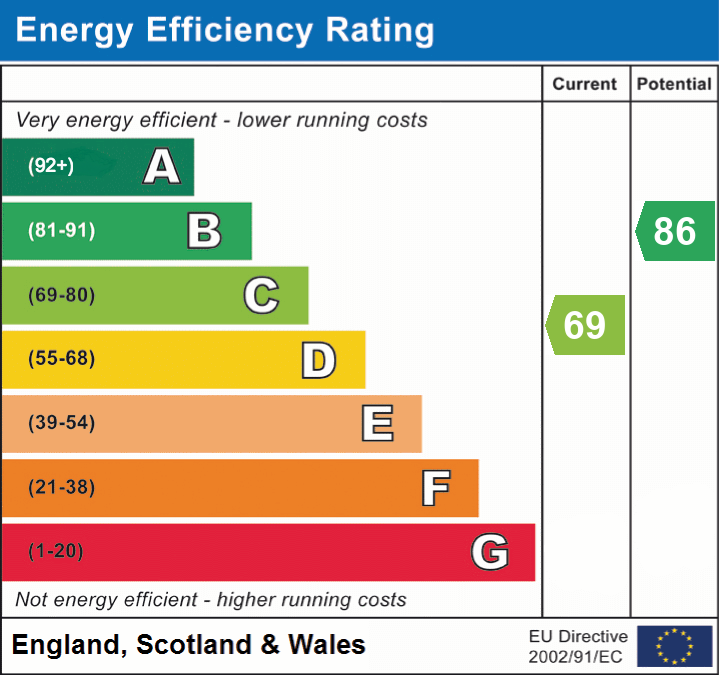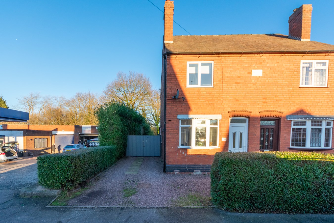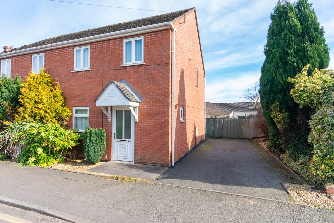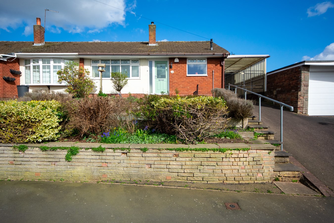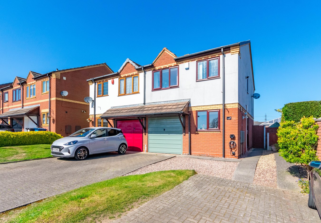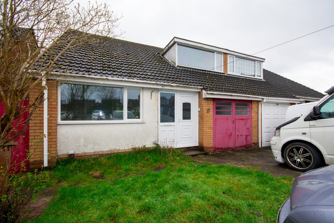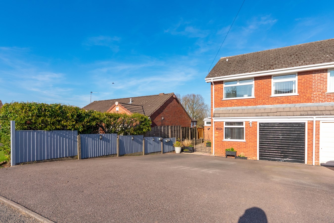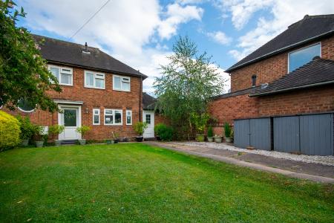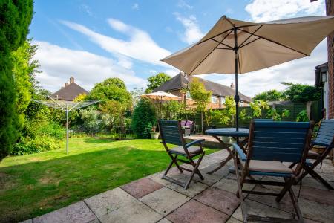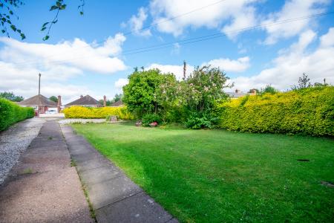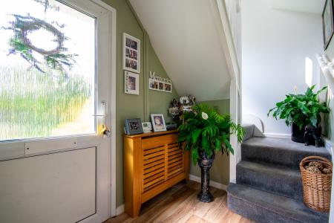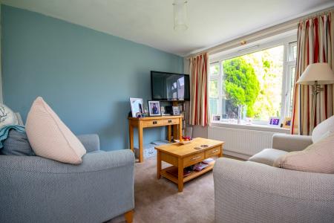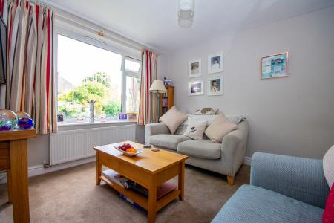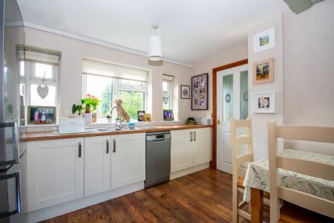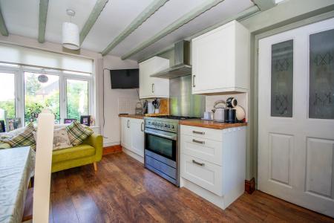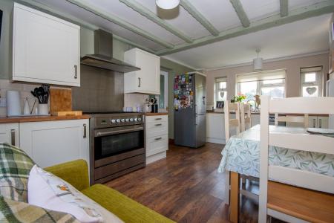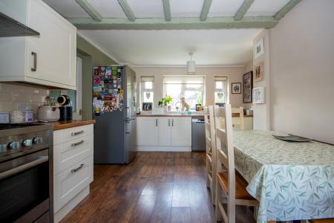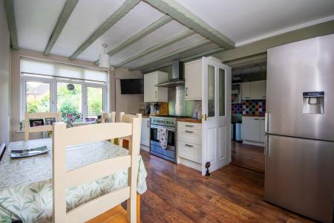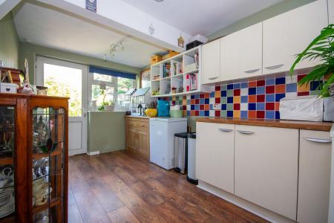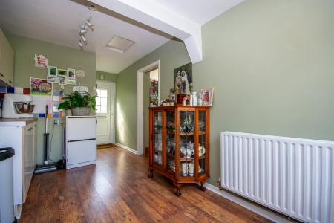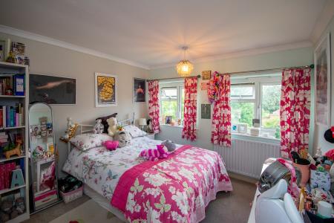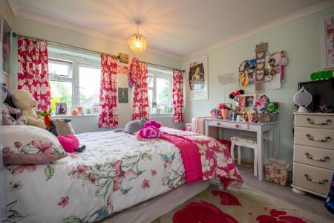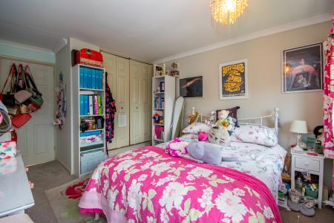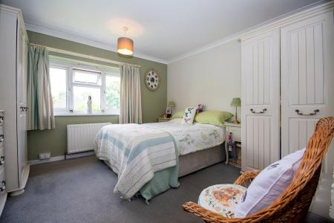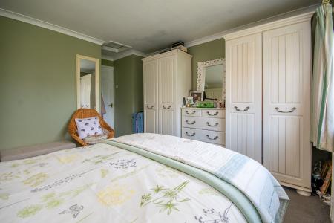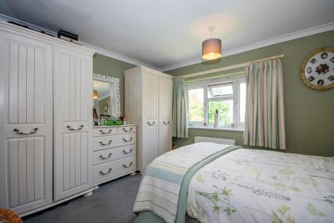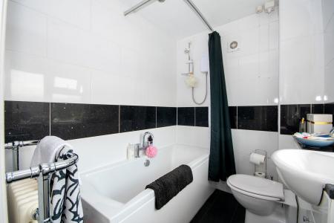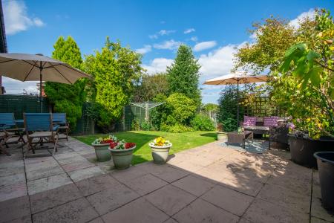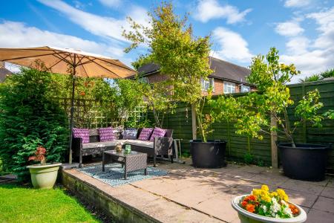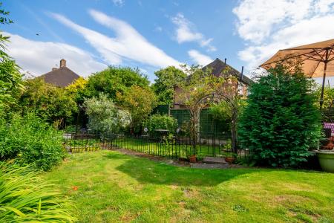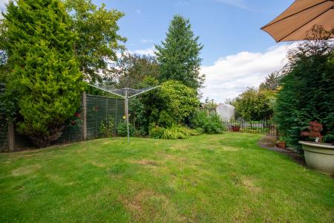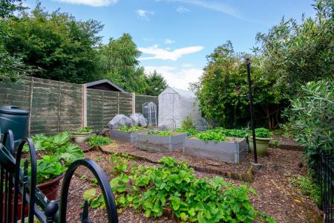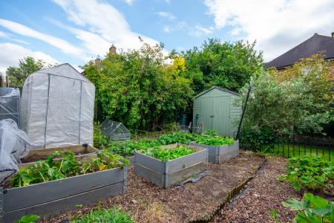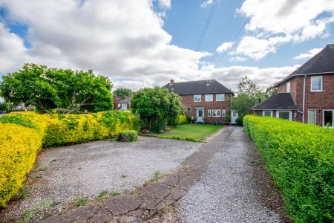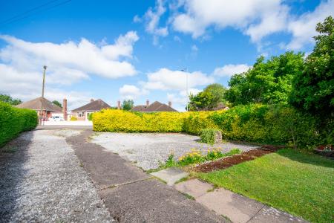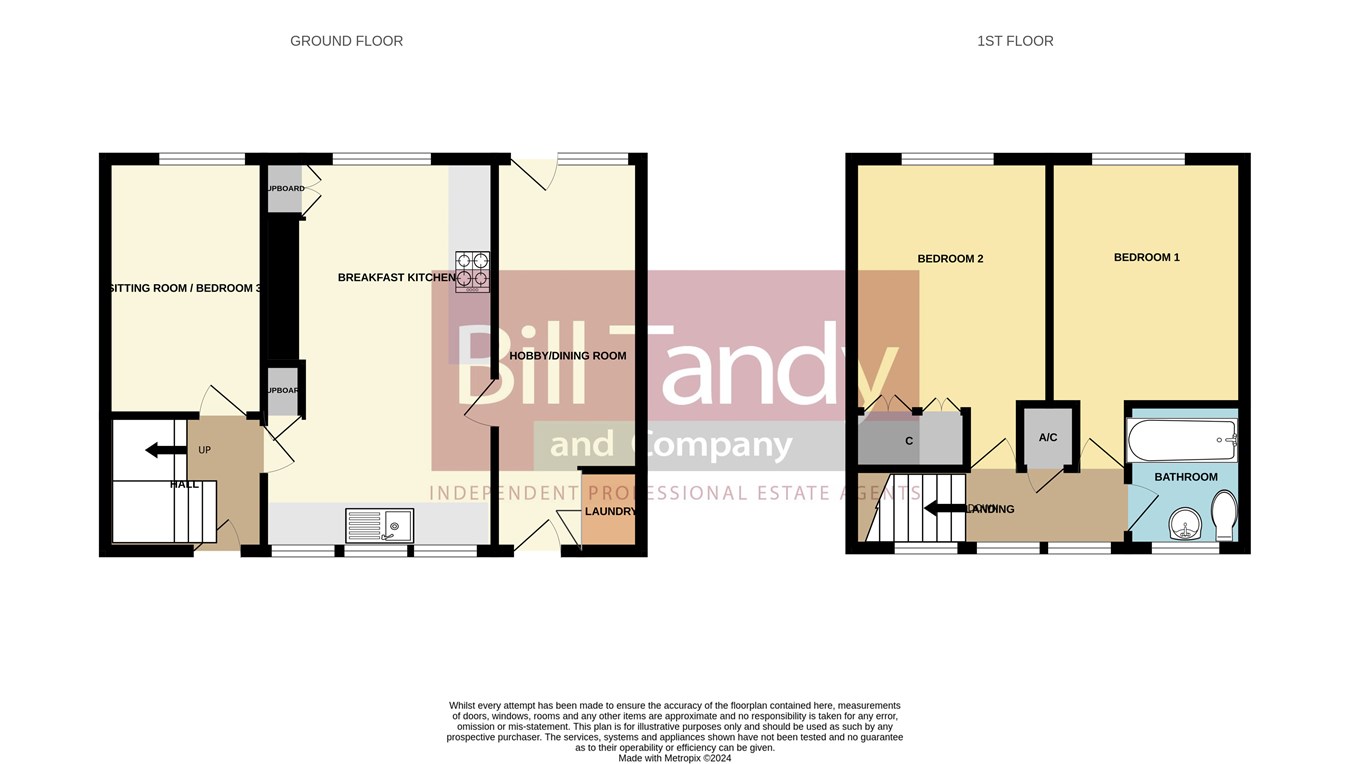- A delightful two / three bedroom semi-detached property occupying generous plot within close proximity to local shopping facilities
- Reception hallway
- Sitting room / potential bedroom three
- Breakfast kitchen with utility area
- Hobby / dining room
- Two double bedrooms
- Refitted bathroom
- Generous frontage providing plentiful off road parking
- Generous enclosed rear garden
- UPVC double glazing, gas fired central heating system via a Combination boiler
2 Bedroom Semi-Detached House for sale in Burntwood
Tucked away along Chase Road behind a deep frontage is this delightful two/three bedroom semi-detached property decorated with a wonderful cosy cottage feel. Excellently located close to local shopping facilities at Swan Island with a popular coffee shop and wellbeing studio (yoga) on your door step the property occupies a generous plot with stand out feature being the generous rear garden with Veggie plot for the keen gardener! With the benefit of upvc double glazing and gas fired central heating system (via combi boiler), the property further comprises; entrance hall, sitting room / potential bedroom 3, breakfast kitchen and hobby / dining room with a utility area. The first floor landing area serves the two double bedrooms and contemporary refitted bathroom. Viewing is strongly encouraged to fully appreciate the position and plot size on offer.
RECEPTION HALLWAYApproached via a upvc door with upvc double glazed inserts, turning staircase leads to the first floor landing area, radiator, decorative ornamental cover concealing electric boxes, ceiling light point and door to breakfast kitchen and door to :
SITTING ROOM / BEDROOM 3
10' 8" x 10' 4" (3.25m x 3.15m) with upvc double glazed window overlooking the rear garden, radiator, ceiling light point, t.v. aerial socket.
BREAKFAST KITCHEN
16' 8" x 11' 4" max & 9'8" min (5.08m x 3.45m) Fitted with matching Shaker style wall and base mounted units and having preformed wood effect roll top worksurfaces to two walls allowing for the integrated range style cooker with five ring gas hob and overhead extractor fan, inset sink and drainer with mixer tap overlooking the window to the front allowing space and plumbing for an undercounter slimline dishwasher and space for free-standing fridge/freezer. All while having plenty of space for four person breakfast table and seating under the upvc double glazed window overlooking the rear garden along with three upvc double glazed windows to the front aspect, two ceiling light points, t.v. aerial socket, useful built-in storage cupboards, feature beamed ceiling and wood effect flooring.
HOBBY/DINING AREA
16' 8" x 7' 9" (5.08m x 2.36m) (incorporating the utility area ) this useful multipurpose space is used as a hobby room by its current owners but would be perfect as a dining room as it is adjacent to the kitchen with wood effect flooring, two ceiling light points, radiator, upvc double glazed window and upvc door with double glazed insert to the rear aspect and upvc door to the front aspect. Concealed utility area with space and plumbing for washing machine.
FIRST FLOOR LANDING
approached from the reception hallway with two upvc double glazed windows to the front aspect and feature round window to front aspect, built-in airing cupboard housing the combination central heating boiler with shelving, doors leading off to :
BEDROOM ONE
10' 6" to front of wardrobes x 10' 4" (3.20m x 3.15m) with upvc double glazed window to the rear aspect, useful built-in double wardrobe with hanging rail and shelving, ceiling light point, coving to ceiling, radiator, t.v. aerial socket.
BEDROOM TWO
10' 9" x 11' 4" (3.28m x 3.45m) with upvc double glazed window to rear aspect, radiator, TV aerial socket, ceiling light point, coving to ceiling.
REFITTED BATHROOM
6' 7" x 5' 6" (2.01m x 1.68m) refitted with a contemporary style white suite with chrome fitments comprising, panelled bath with Aquatronic electric shower over and centrally placed taps, single flush w.c.. and wash hand basin set within vanity unit with useful storage cupboard beneath and work surface to side, feature traditional style radiator and heated towel rail, full height ceramic wall tiling, ceiling light point and upvc double glazed obscured window to front aspect.
OUTSIDE
the property is set well back from the roadside behind a deep frontage with driveway providing plentiful off road parking for numerous vehicles, lawned fore garden and herbaceous shrub borders, cold water garden tap, hedge and fenced boundaries.
To the rear is a generously sized garden laid mainly to lawn although separated via decorative low level railings allowing the separation of the memory garden and small allotment at the end, having ample 'L' shaped patio area providing an ideal space for Alfresco dining and entertaining, fence boundaries, herbaceous shrub border and small trees, cold water tap, useful timber garden shed and with waterproof double electric socket, to the top of the garden.
COUNCIL TAX
BAND B
TENURE
Our client advises us that the property is Freehold. Should you proceed with the purchase of the property these details must be verified by your solicitor.
Important Information
- This is a Freehold property.
Property Ref: 6641327_27699423
Similar Properties
Hednesford Road, Brownhills, Walsall, WS8
2 Bedroom Semi-Detached House | £230,000
Occupying a prime position on the Hednesford Road, this charming semi-detached home with two double bedrooms offers an e...
Boney Hay Road, Burntwood, WS7
3 Bedroom Semi-Detached House | £230,000
Bill Tandy and Company, Burntwood, are delighted to be offering to the market this modern three bedroom semi detached pr...
2 Bedroom Semi-Detached Bungalow | £215,000
*NO CHAIN - REFURBISHMENT OPPORTUNITY*A great opportunity to secure a spacious two bedroom semi detached bungalow locate...
3 Bedroom Semi-Detached House | £245,000
**SOUNDPROOFED MUSIC STUDIO - CUL-DE-SAC SETTING** Budding musician in the family? This well presented three bedroom se...
3 Bedroom Semi-Detached House | Offers Over £250,000
**NO CHAIN - REFURBISHMENT OPPORTUNITY**Offered with no chain this deceptively spacious three bedroom semi detached dorm...
Sevens Road, Rawnsley, Cannock, WS12
3 Bedroom Semi-Detached House | Offers in region of £250,000
*STUNNING REAR GARDEN AND WRAP AROUND CONSERVATORY*Bill Tandy and Company BURNTWOOD are pleased to present this well app...

Bill Tandy & Co (Burntwood)
Burntwood, Staffordshire, WS7 0BJ
How much is your home worth?
Use our short form to request a valuation of your property.
Request a Valuation
