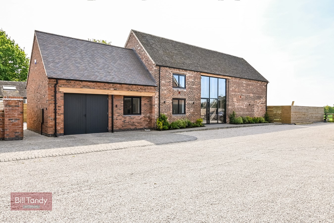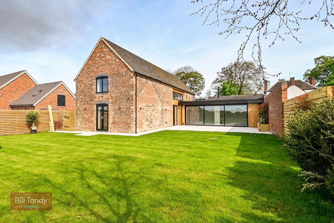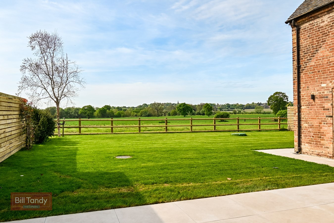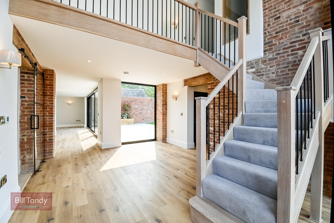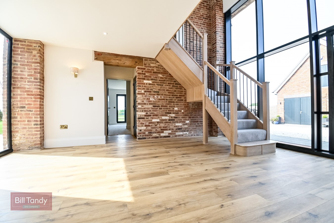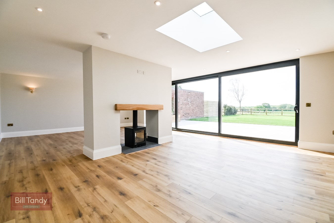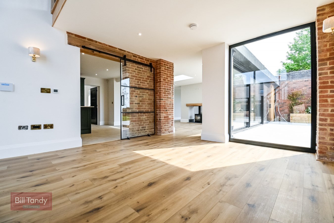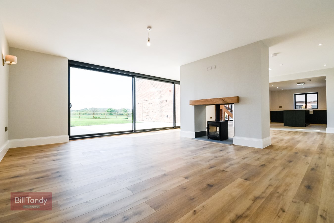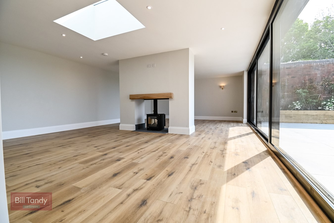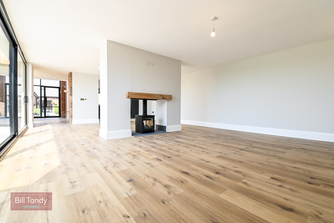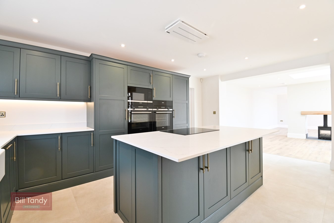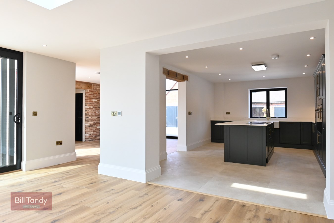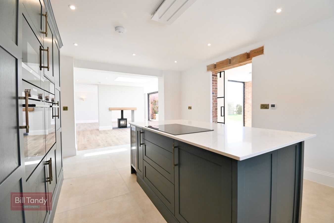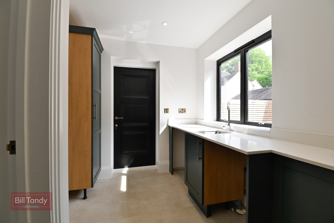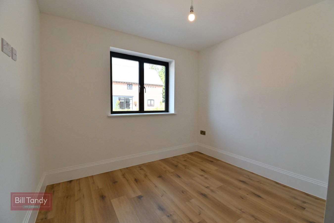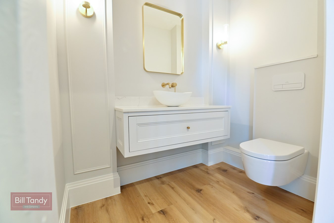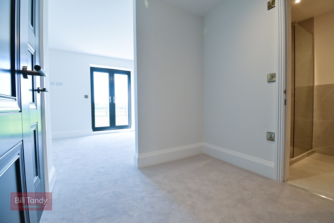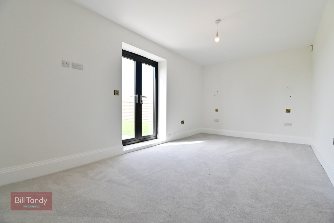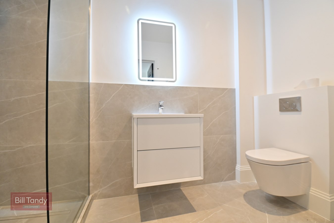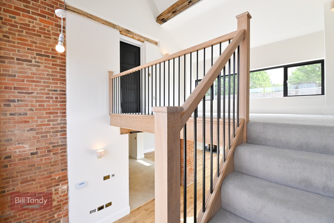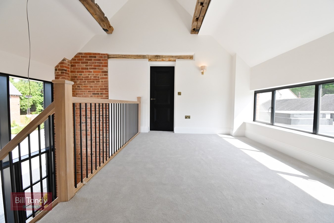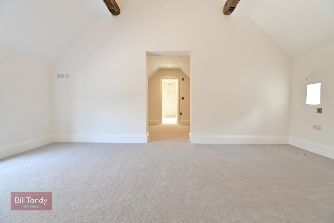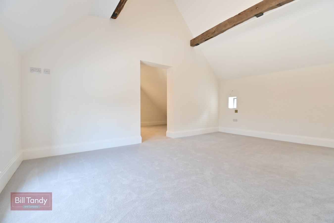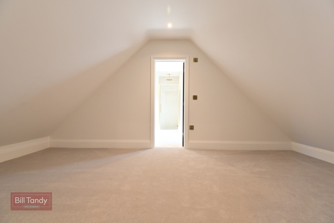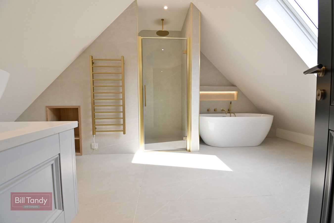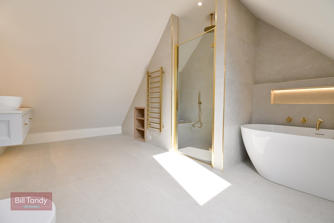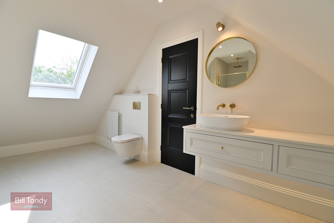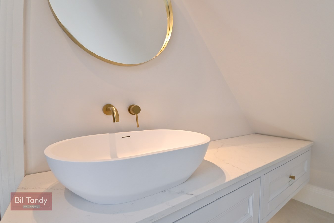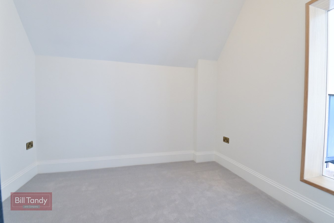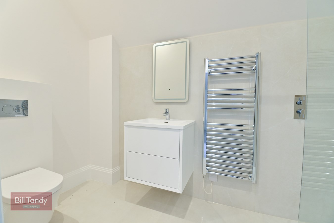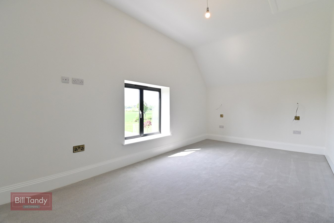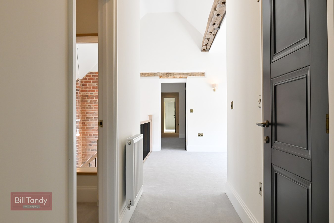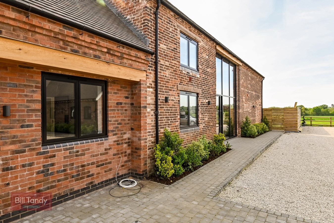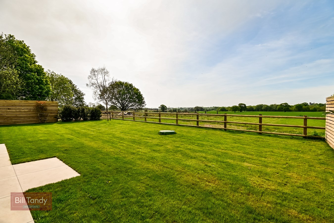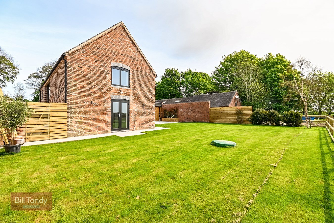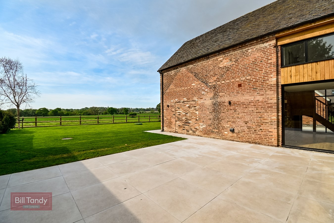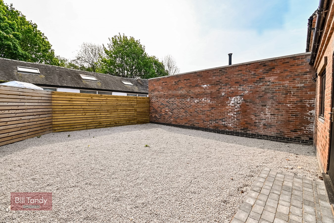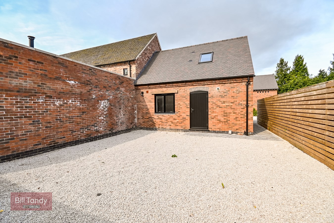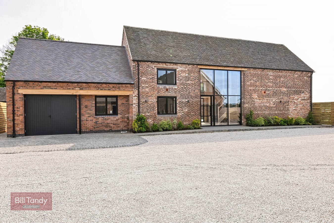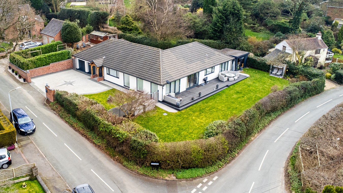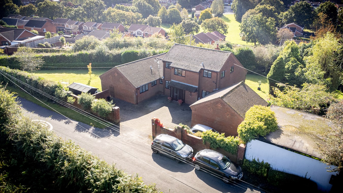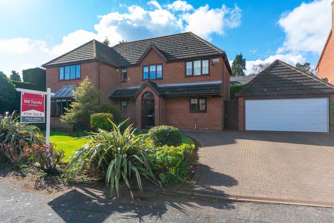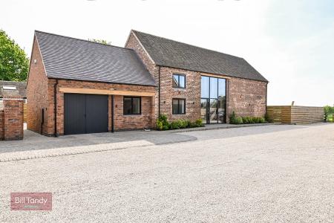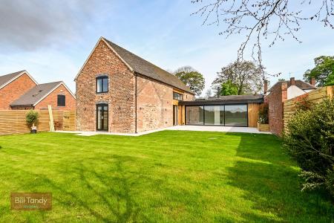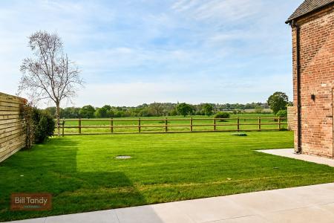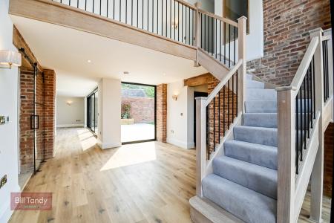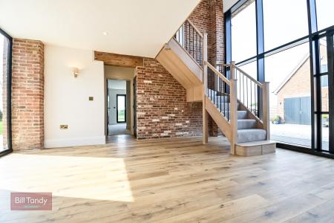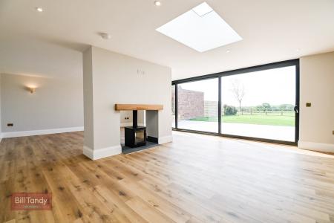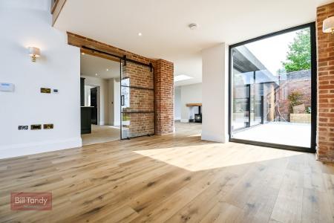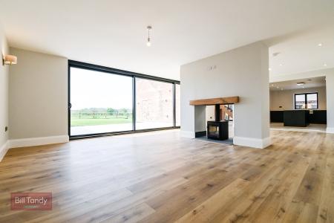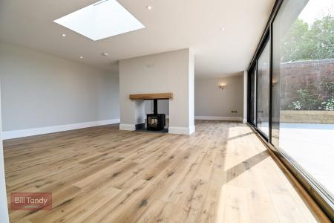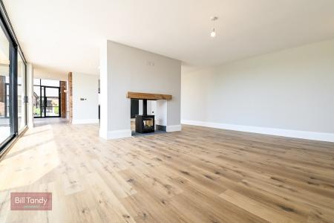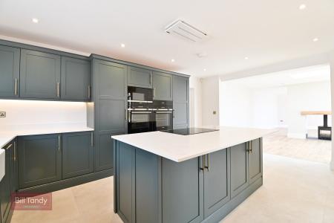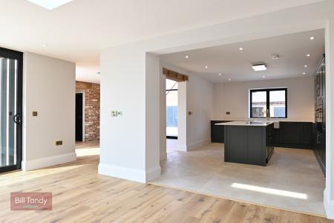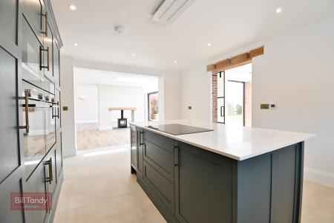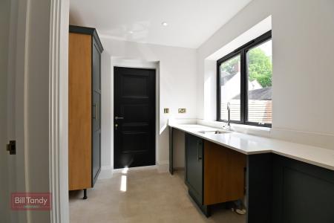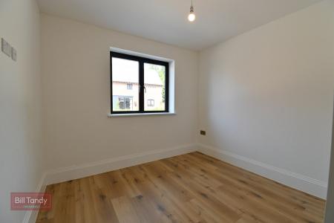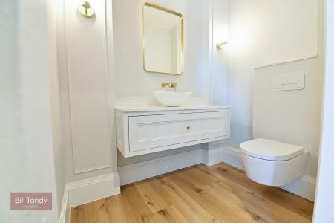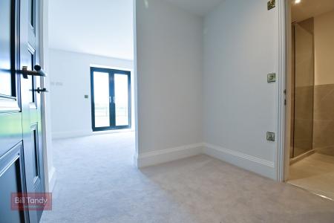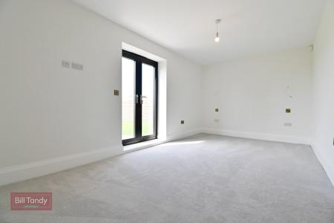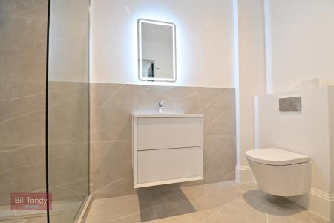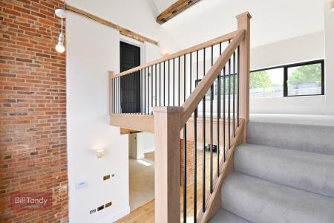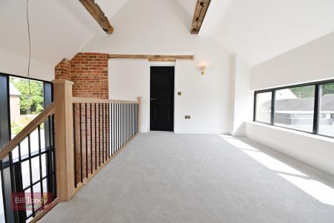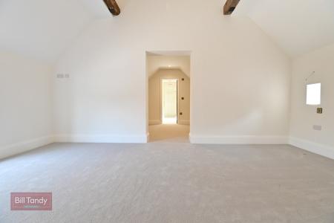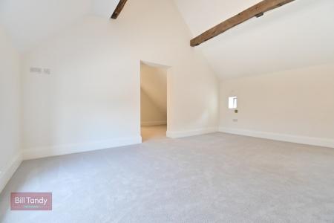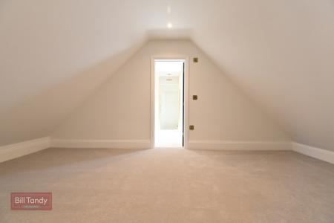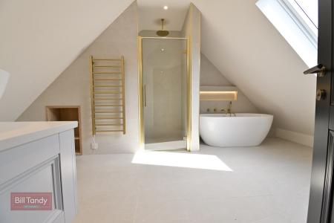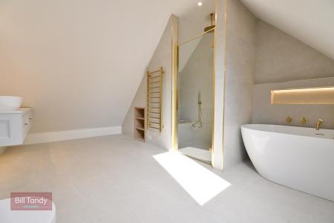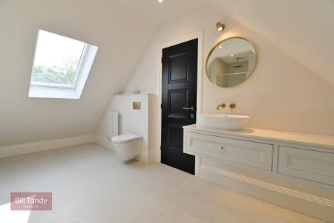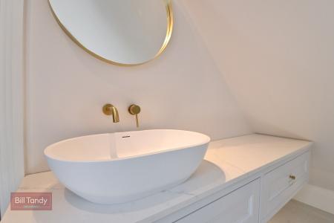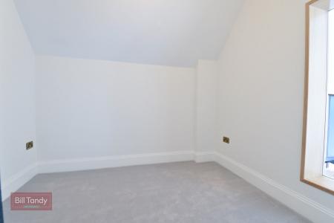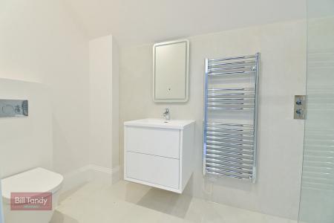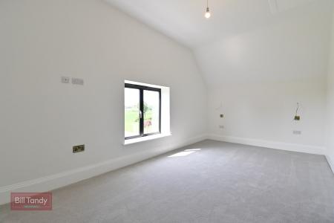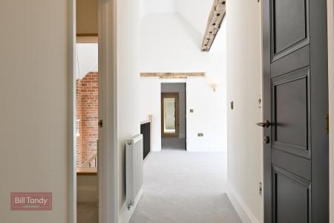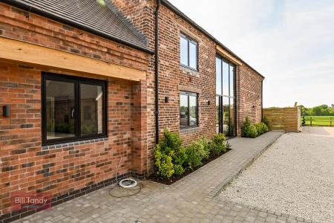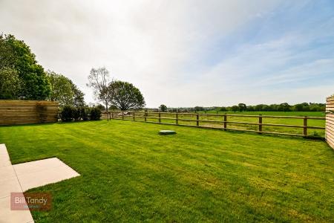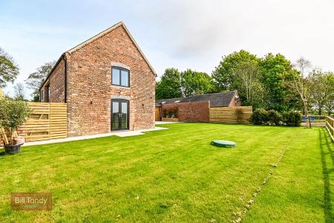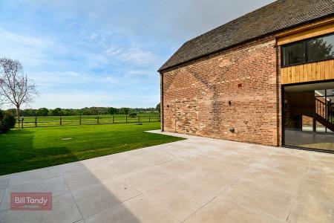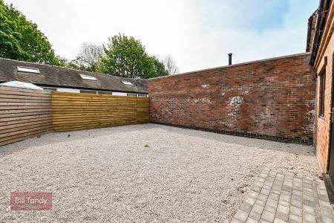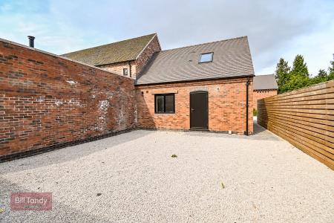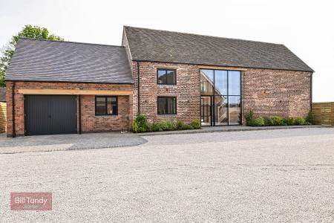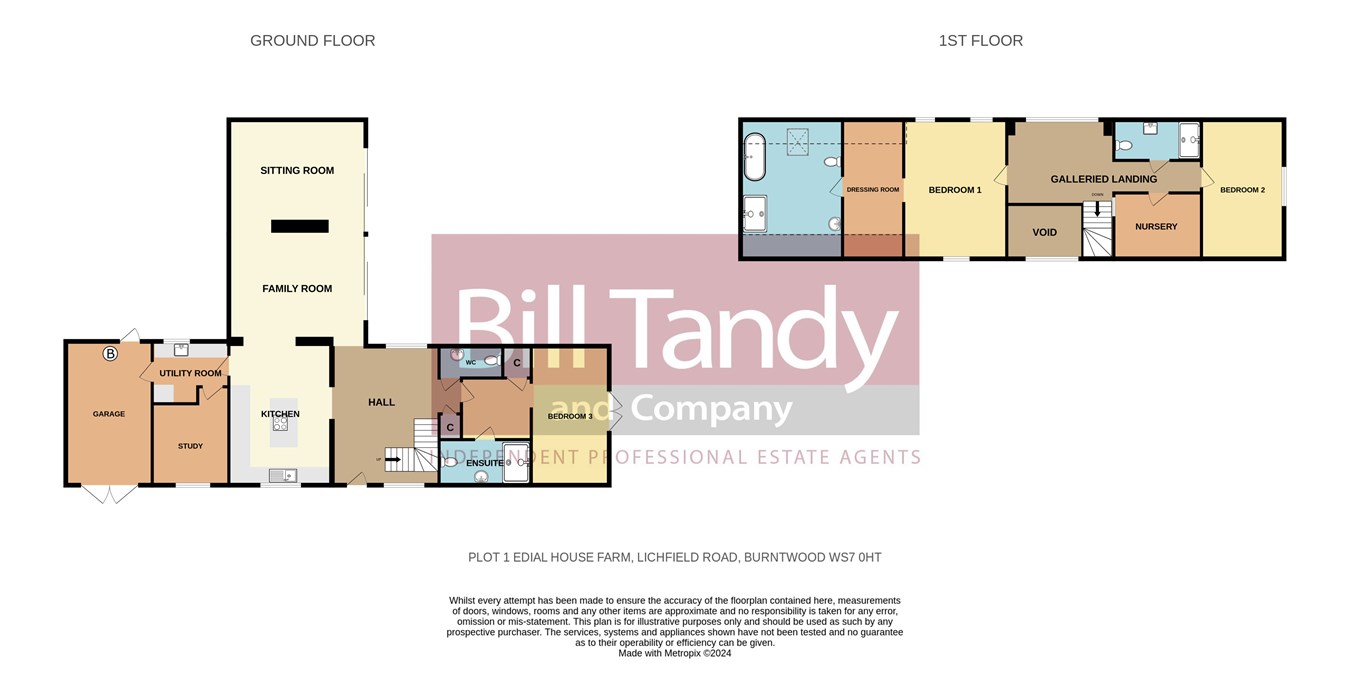- stunningly located and opulently appointed luxury detached barn conversion - READY TO OCCUPY
- Private courtyard development of just three high quality barns
- Stunning vaulted reception hall entrance with oak staircase
- Impressive open plan family sitting room and lounge with central dual aspect fireplace
- High quality kitchen with quartz work tops and integrated appliances
- Useful utility room and versatile study
- Ground floor double bedroom with dressing room and en suite shower room
- Superb master bedroom with dressing room and luxury en suite bathroom
- Third double bedroom and nursery with luxury family bathroom
- Lawned garden with stunning views, garage and extensive parking
3 Bedroom Barn Conversion for sale in Burntwood
A stunning newly converted detached barn conversion home extending to some 2,900 square feet in a delightful rural fringe between Burntwood and Lichfield. The far-reaching breathtaking countryside views to the rear which reach to Hammerwich church spire are taken full advantage of by the wide sliding glazed screens which face towards the view, with a seamless distinction between the inside and outside space. The quality barn has a beautiful open plan living space divided by a central fireplace with log burner which flows seamlessly into the quality fully equipped kitchen with quartz work tops. Alongside the utility room is a very useful study, whilst also on the ground floor is a generous guests double bedroom with dressing room and en suite. The first floor boasts an impressive master bedroom suite with large dressing room and luxury bathroom, whilst the third bedroom and nursery are well served by the luxury family shower room. As you would expect all sanitaryware is of the highest quality and finish. Outside along with the generous parking there is a gravelled courtyard behind the garage which is a perfect functional area ideal for drying washing or letting the dogs run free. This preserves the principal garden as a wonderful entertaining space from which those glorious views can be enjoyed. To fully appreciate this most stylish property an early viewing would be strongly encouraged.
STUNNING RECEPTION HALLwith full height and width glazed screen with glazed entrance door from the courtyard and having wood strip flooring, magnificent galleried staircase leading off to the two storey height ceiling with low energy downlighters, wall light points, thermostat for underfloor heating, glazed rear screen, coats store cupboard and door to:
FITTED GUESTS CLOAKROOM
having Villeroy and Boch sanitaryware comprising W.C. with concealed cistern and vanity unit with surface mounted oval bowl with brass mixer tap and matching wall light points and a continuation of the wood strip flooring.
STUNNING OPEN PLAN FAMILY AND SITTING ROOM
8.63m x 5.68m (28' 4" x 18' 8") having stunning central fireplace with free-standing double sided log burner standing on a tiled hearth, triple sliding doors opening wide to the porcelain patio creating a wonderful and seamless flow from inside to outside and affording glorious views across neighbouring farmland to Hammerwich church spire. The underfloor heating and wood strip flooring flows through into the:
BEAUTIFUL OPEN PLAN STYLISH FAMILY KITCHEN
5.34m x 3.90m (17' 6" x 12' 10") having extensive quartz work tops with base storage and cupboards drawers with attractive knurled brass handles, twin bowl enamel sink unit with stylish mixer tap with boiling water tap, integrated Siemens appliances including double oven and convection microwave, larder fridge with matching fascia, twin Bosch dishwashers, drinks fridge, four ring induction hob with Luxair integrated extractor fan, large porcelain tiled floor with underfloor heating and thermostat, window to front, low energy downlighters, stylish glazed door to the reception hall and further door to:
UTILITY ROOM
with a continuation of the quartz work top with base storage cupboards, space and plumbing for washing machine and tumble dryer, integrated freezer, space for American style fridge/freezer, door to garage, tiled flooring with underfloor heating, window overlooking the rear courtyard, low energy downlighters and door to:
STUDY
2.94m x 2.56m (9' 8" x 8' 5") having double glazed window to front and underfloor heating.
GUESTS BEDROOM TWO
5.35m x 2.87m (17' 7" x 9' 5") having walk-in dressing area entrance with walk-in wardrobe and opening through to the Bedroom Area having double French doors opening to a rear patio and door to:
LUXURY EN SUITE SHOWER ROOM
having double width walk-in tiled shower cubicle with thermostatic shower fitment with drencher shower and hose, vanity unit with mono bloc mixer tap, wash hand basin and drawer space, W.C. with concealed cistern, chrome heated towel rail, vanity cabinet, vanity mirror with LED lighting, low energy downlighters and extractor fan.
FIRST FLOOR GALLERIED LANDING
having dual aspect wide windows flooding the area with natural light.
MASTER BEDROOM
5.35m x 3.91m (17' 7" x 12' 10") having double glazed windows to front and rear, high vaulted ceiling with attractive beams, radiator and wide archway to a DRESSING ROOM which leads through to:
STYLISH EN SUITE BATHROOM
having free-standing contemporary style bath with mixer tap and shower hose with backlit recess, large walk-in tiled shower cubicle with shower hose and drencher shower, vanity unit with wash hand basin with mixer tap, W.C. with concealed cistern, porcelain tiled flooring, radiator, Velux skylight, low energy downlighters, heated towel rail and recessed tiled shelving.
BEDROOM THREE
5.35m x 2.92m (17' 7" x 9' 7") having window to rear with glorious views across to Hammerwich, radiator and access to loft space.
NURSERY BEDROOM FOUR
3.00m x 2.50m (9' 10" x 8' 2") having radiator and internal window light through to the galleried landing.
FAMILY SHOWER WET ROOM
having walk-in shower cubicle with glazed screen, thermostatic shower fitment with hose and drencher shower, vanity unit with wash hand basin and mono bloc mixer tap with drawer space beneath, W.C. with concealed cistern, co-ordinated ceramic floor and wall tiling with underfloor heating.
OUTSIDE
There is ample parking to the front on a block paved driveway with gated access leading round to the rear garden. The rear garden offers glorious views across neighbouring farmland to the village of Hammerwich with its distinctive church spire. The garden is laid simply to lawn with generous porcelain patio seating areas, external up and down lighting and security lighting. The privacy of the garden and the glorious aspects make this a most desirable place to sit and enjoy some summer sunshine.
GARAGE
5.47m x 3.22m (17' 11" x 10' 7") approached via a double divisional entrance door and housing the LPG-fired Vaillant central heating boiler with hot water cylinder and heating system and timer, fluorescent light and power points and door to a rear stone chipped courtyard perfect as a functional utility area for drying washing, allowing the dogs out or having a small play area for children.
COUNCIL TAX
Yet to be assessed by Lichfield District Council.
FURTHER INFORMATION
We understand the property is covered by an ICW 10 year warranty, and a residents management company will be created to maintain the communal areas. Mains gas, mains water and LPG are connected. Should you proceed with the purchase of the property these details must be verified by your solicitor.
Important Information
- This is a Freehold property.
Property Ref: 6641327_27646327
Similar Properties
3 Bedroom Detached Bungalow | £850,000
Bill Tandy and Company, Burntwood, are delighted to be offering to the market this fabulous extended and redesigned thre...
5 Bedroom Detached House | Offers in region of £795,000
*NO CHAIN*Commanding a prime position at the fork of Rake Hill and Bramble Lane with open farm fields to the front and f...
Mansion Drive, Hammerwich, Burntwood, WS7
4 Bedroom Detached House | Offers in region of £750,000
Bill Tandy and Company are delighted to be offering to the market this executive detached four bedroom family home in a...

Bill Tandy & Co (Burntwood)
Burntwood, Staffordshire, WS7 0BJ
How much is your home worth?
Use our short form to request a valuation of your property.
Request a Valuation
