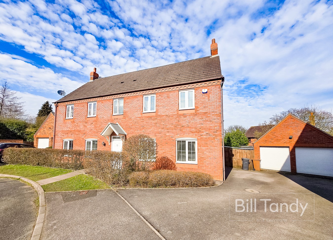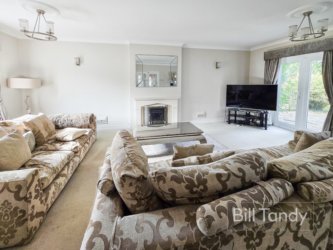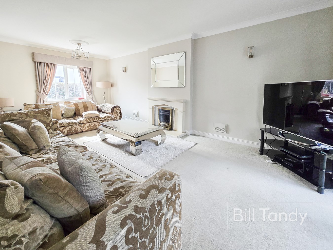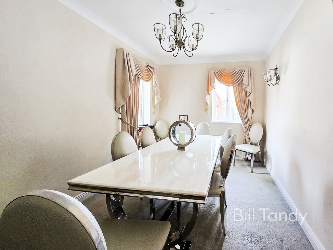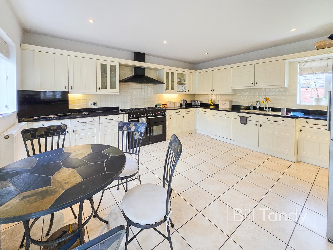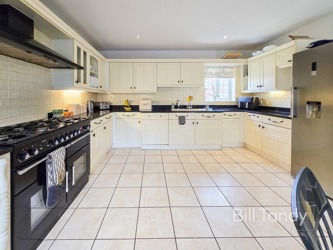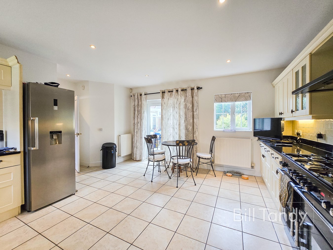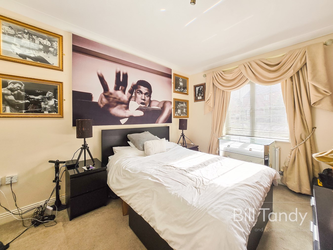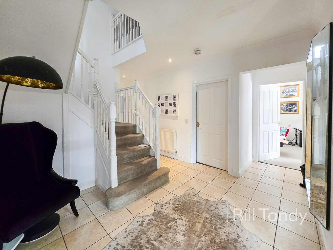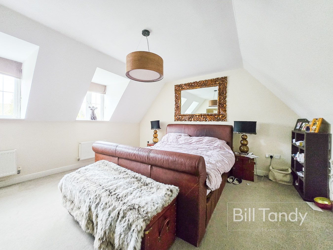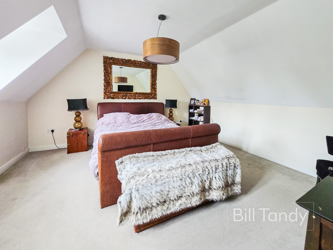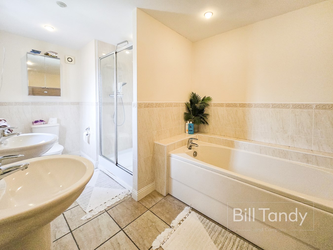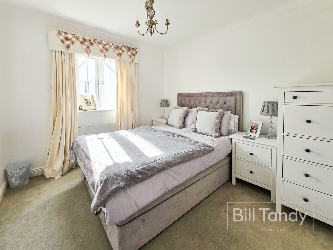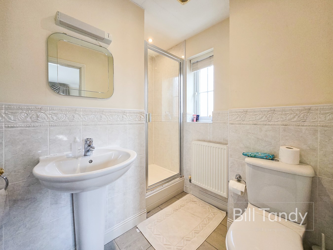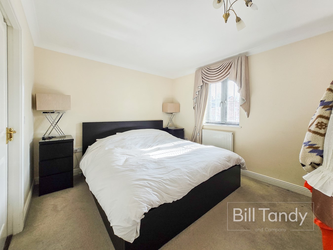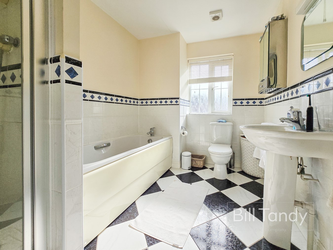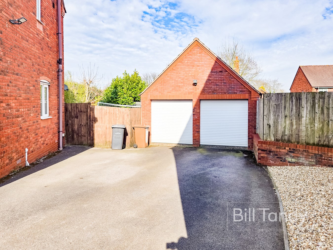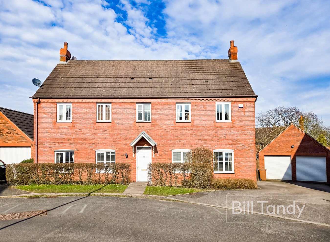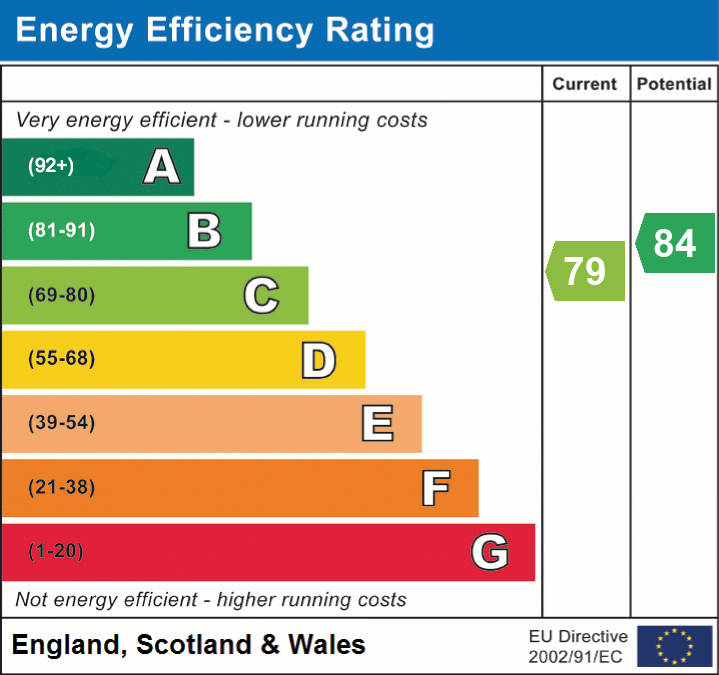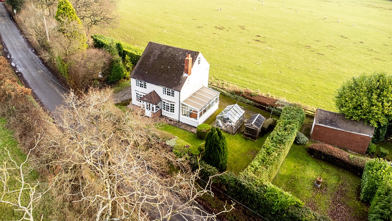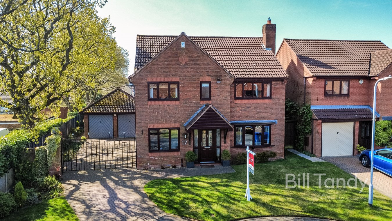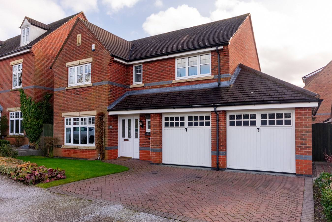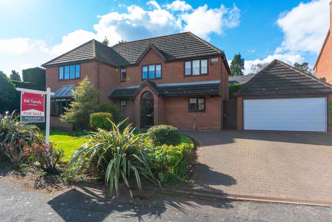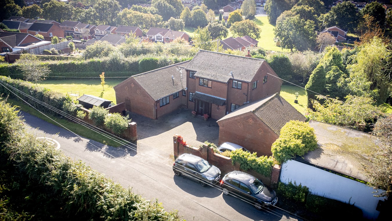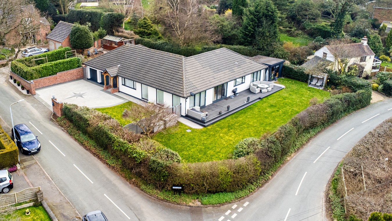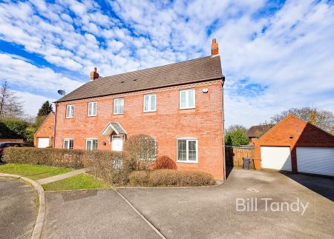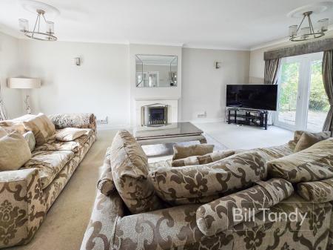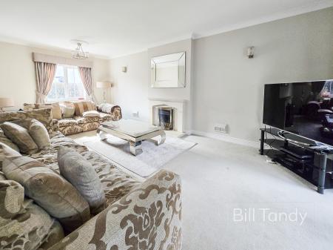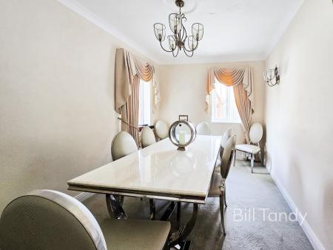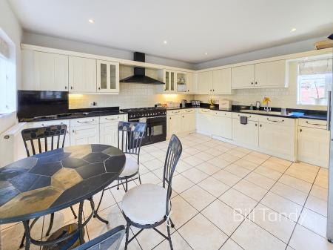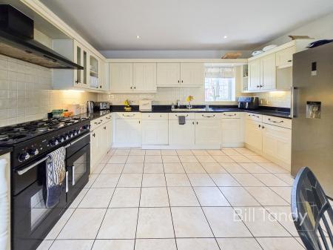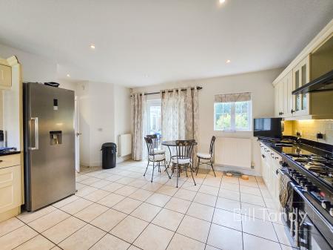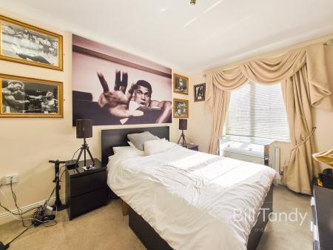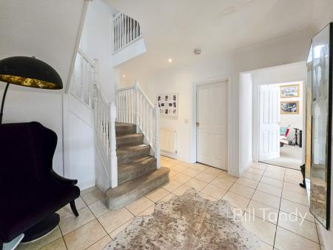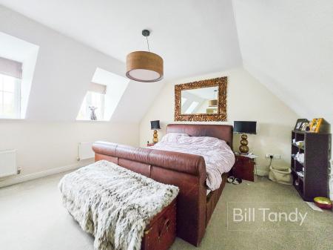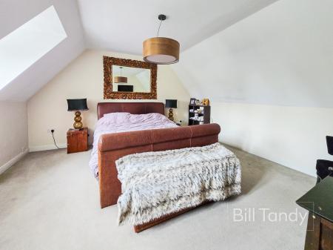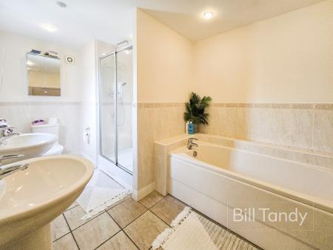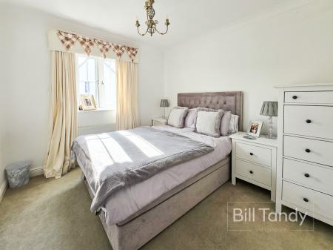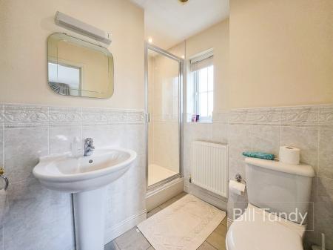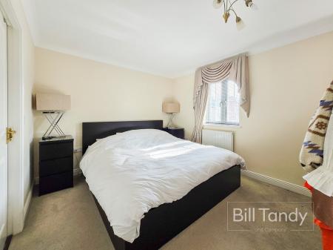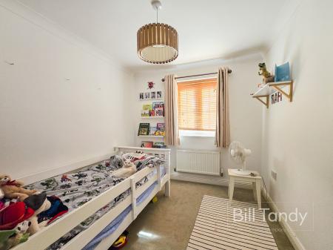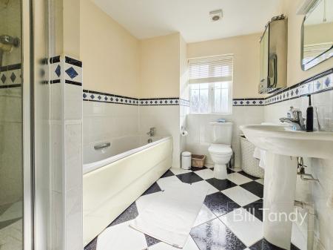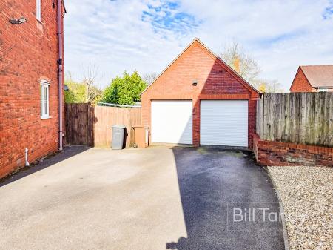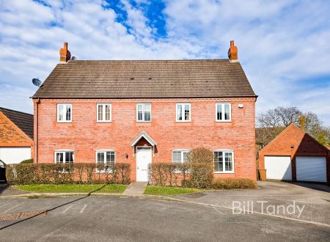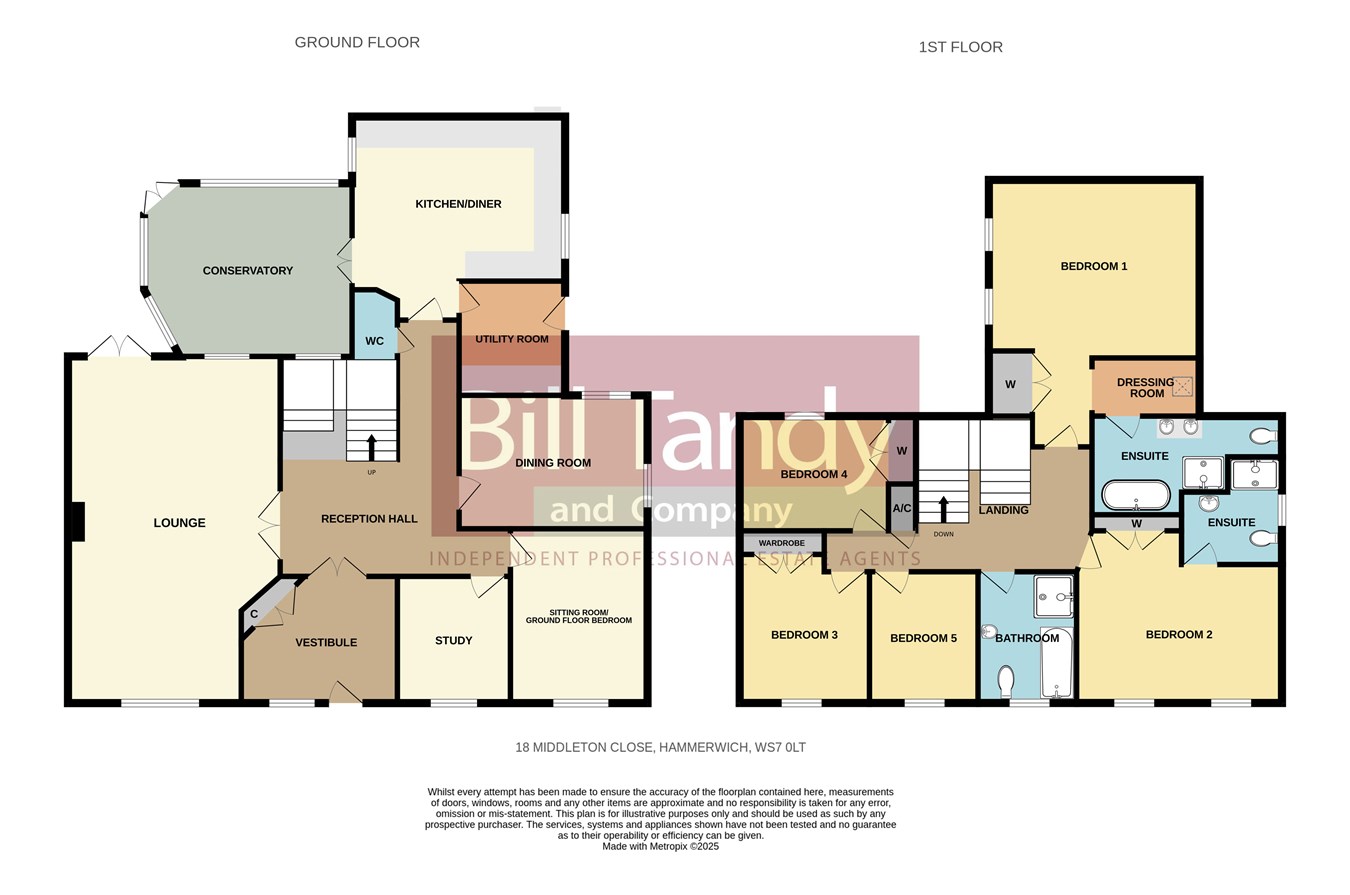- Sought after village setting ideal for commuting
- Impressive detached family home
- Generously sized accommodation
- Vestibule hall and guests cloakroom
- Up to 4 reception rooms
- Dining kitchen and utility
- 5 bedrooms, 2 en suites and bathroom
- Parking for numerous vehicles and detached double garage
- Gardens to front, side and rear
- No chain
5 Bedroom Detached House for sale in Burntwood
Bill Tandy and Company are delighted in offering for sale this impressive executive detached family home located within the sought after rural village of Hammerwich. The village itself is superbly positioned with access to the nearby cathedral city of Lichfield and Burntwood town centre and there are nearby commuter road links including the A5, A38 and M6 toll road. Lichfield also offers superb commuter access with train lines to London, Birmingham and Manchester. The house itself, which was built circa 2003 by Westbury Homes offers generously sized accommodation throughout and is located on a small and select cul de sac of impressive detached dwellings, and we strongly urge the property is viewed internally to be fully appreciated. The accommodation comprises entrance vestibule, inner hall, guests cloakroom, through lounge, separate dining room, sitting room/optional ground floor bedroom, study, dining kitchen, utility room, five first floor bedrooms, two having en suite facilities, and main bathroom. Outside there are gardens to front, side and rear, parking for numerous cars and a rear detached double garage.
ENTRANCE VESTIBULEapproached via a front entrance door and having tiled flooring, double doored cloak cupboard and door to:
RECEPTION HALL
having stairs to first floor, tiled flooring, radiator, spotlighting and doors lead off to:
GUESTS CLOAKROOM
having pedestal wash hand basin with tiled surround, low flush W.C. and tiled flooring.
THROUGH LOUNGE
21' 11" max x 15' 6" max (6.68m max x 4.72m max) this generously sized main reception room has double glazed windows to front and rear, French doors to the rear patio, radiators and a feature and focal point fireplace with hearth, surround and mantel and an inset gas fire.
DINING ROOM
13' 9" x 9' 1" (4.19m x 2.77m) having double glazed windows to side and rear and radiator.
STUDY
8' 8" x 8' 2" (2.64m x 2.49m) having double glazed window to front and radiator.
SITTING ROOM/GROUND FLOOR BEDROOM
12' 7" x 10' 0" (3.84m x 3.05m) this fourth reception room is currently used as a ground floor bedroom having double glazed window to front and radiator.
DINING KITCHEN
15' 6" max x 13' 11" (4.72m max x 4.24m) having double glazed windows to both sides, door to conservatory, radiator, tiled flooring, spotlighting, comprehensive range of cream Shaker units comprising base cupboards and drawers surmounted by granite preparation work tops, tiled splashback surround, wall mounted cupboards with under-cupboard lighting, inset sink with swan neck mixer tap, Rangemaster multi-oven cooker with gas hob above and extractor canopy hood, glazed display cabinets, two radiators, integrated dishwasher and space for fridge/freezer.
UTILITY ROOM
7' 10" x 6' 10" (2.39m x 2.08m) having door to side, base and wall mounted storage cupboards, preparation work tops, space for washing machine and tiled flooring.
FIRST FLOOR GALLERIED LANDING
this generously sized landing space overlooks the reception hall and has airing cupboard and doors to:
BEDROOM ONE
15' 6" max x 15' 0" (4.72m max x 4.57m) having double glazed windows to side and two radiators.
DRESSING AREA
having a side Velux skylight window, built-in wardrobes and access to:
EN SUITE BATHROOM
having ceiling spotlighting, tiled flooring, double glazed window to rear, radiator, twin pedestal wash hand basins with tiled surround, low flush W.C., shower cubicle with bi-fold screen and shower appliances and bath.
BEDROOM TWO
16' 0" x 11' 5" max (4.88m x 3.48m max) having double glazed windows to front, radiator and door to:
EN SUITE SHOWER ROOM
having obscure double glazed window to side, radiator, white suite comprising pedestal wash hand basin with tiled surround, low flush W.C. and shower enclosure with shower appliance over and ceiling spotlighting.
BEDROOM THREE
12' 10" x 8' 1" (3.91m x 2.46m) having built-in wardrobe, radiator and double glazed window to rear.
BEDROOM FOUR
11' 6" max x 9' 0" (3.51m max x 2.74m) having double glazed window to front, radiator and built-in wardrobe.
BEDROOM FIVE
9' 9" x 7' 11" (2.97m x 2.41m) having double glazed window to front and radiator.
FAMILY BATHROOM
having obscure double glazed window to front, tiled flooring, radiator, ceiling spotlighting and modern white suite comprising pedestal wash hand basin with tiled surround, low flush W.C., bath and shower enclosure with shower appliance over.
OUTSIDE
The property is superbly located on this small and select cul de sac. There is a generously sized tarmacked driveway providing parking for numerous vehicles and leads to the detached double garage, and a side gate leads to the rear garden. To the rear of the property is a generously sized lawn with decked and paved patio entertaining spaces, mature trees and shrubs for screening, an additional lawn area and storage shed.
DETACHED DOUBLE GARAGE
approached via twin electrically operated roller shutter doors and having light and power supply, electric heaters, door to side garden and useful loft storage space.
COUNCIIL TAX
Band G.
FURTHER INFORMATION/SUPPLIES
Mains drainage, water, electricity and gas connected. Broadband connected. For broadband and mobile phone speeds and coverage, please refer to the website below: https://checker.ofcom.org.uk/
Important Information
- This is a Freehold property.
Property Ref: 6641327_28898135
Similar Properties
Dollymakers Hill, Gentleshaw, Rugeley , WS15
3 Bedroom Detached House | Offers in region of £625,000
Have you ever wanted to experience a little bit of 'The Good Life'? Tom and Barbara Good entertained the nation for year...
4 Bedroom Detached House | £600,000
A rare opportunity to purchase a fabulous four bedroom detached property nestled at the end of this small and sought aft...
4 Bedroom Detached House | £560,000
What a rare opportunity! Bill Tandy & Company, Burntwood are excited to be able to offer to the market this exceptional...
Mansion Drive, Hammerwich, Burntwood, WS7
4 Bedroom Detached House | Offers in region of £750,000
Bill Tandy and Company are delighted to be offering to the market this executive detached four bedroom family home in a...
5 Bedroom Detached House | Offers in region of £795,000
*NO CHAIN*Commanding a prime position at the fork of Rake Hill and Bramble Lane with open farm fields to the front and f...
3 Bedroom Detached Bungalow | £850,000
Bill Tandy and Company, Burntwood, are delighted to be offering to the market this fabulous extended and redesigned thre...

Bill Tandy & Co (Burntwood)
Burntwood, Staffordshire, WS7 0BJ
How much is your home worth?
Use our short form to request a valuation of your property.
Request a Valuation
