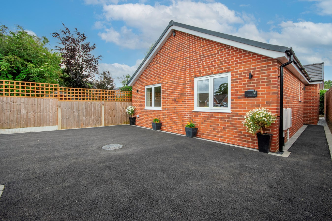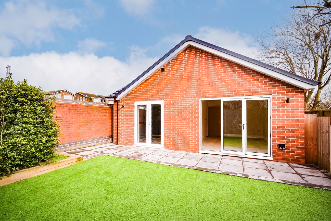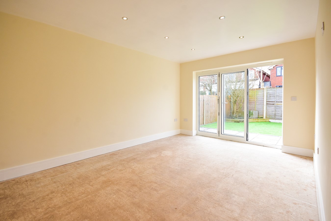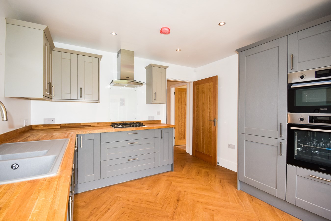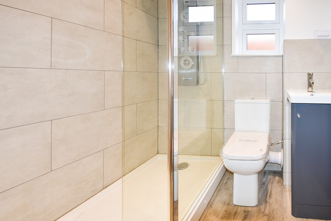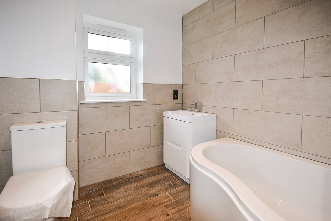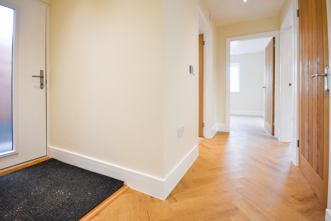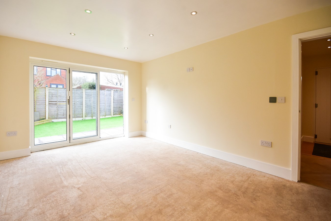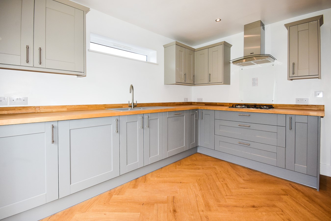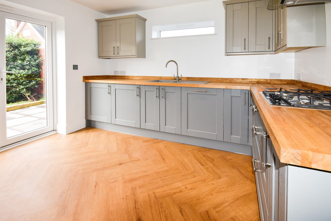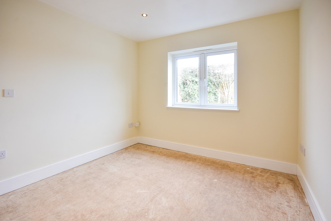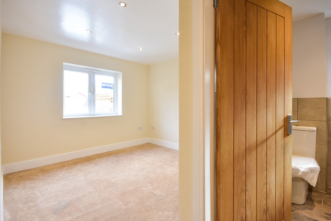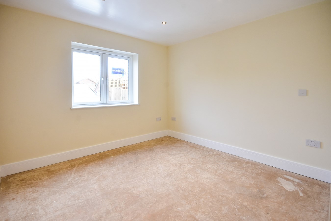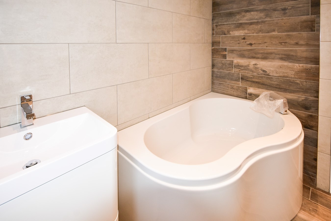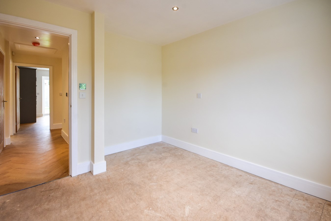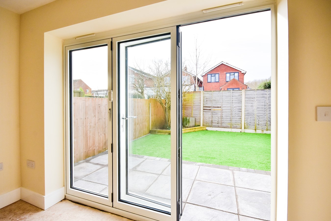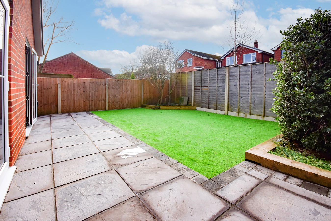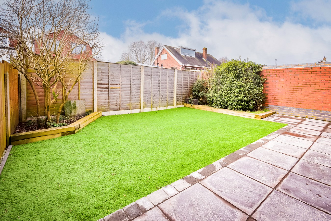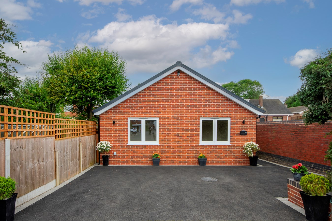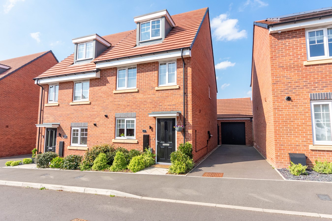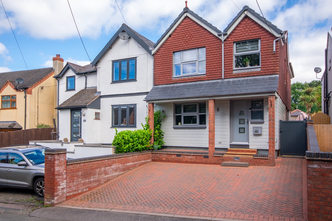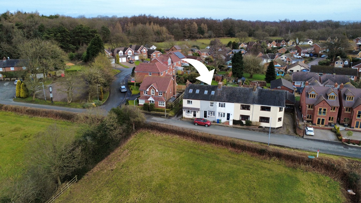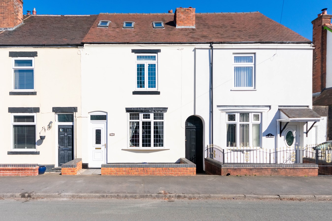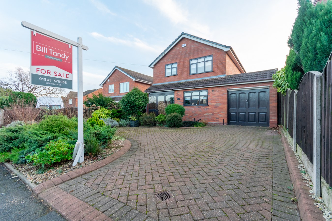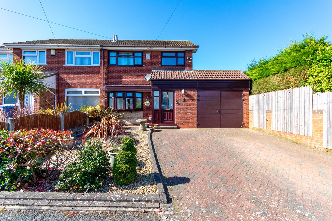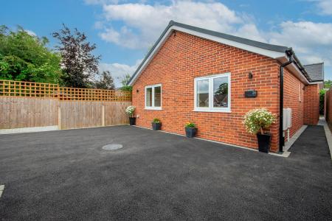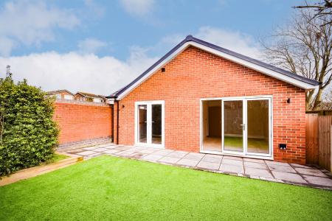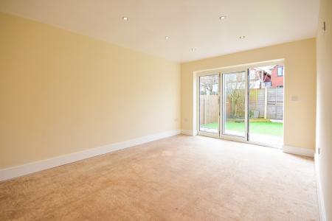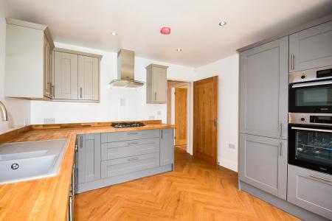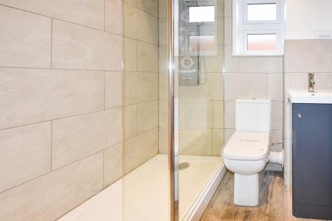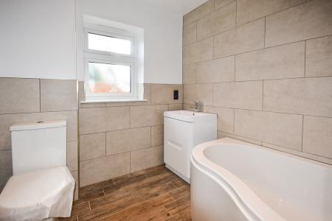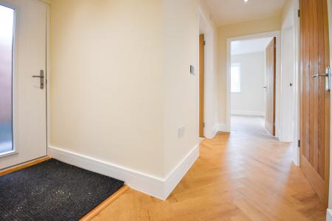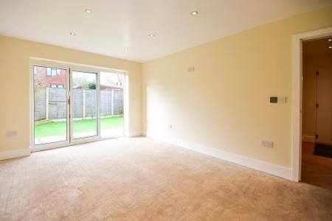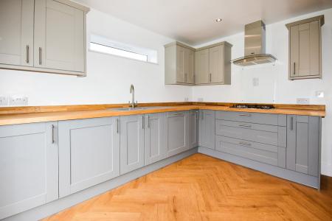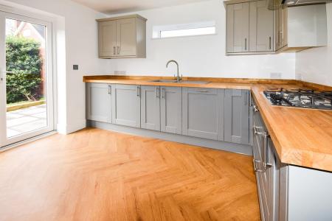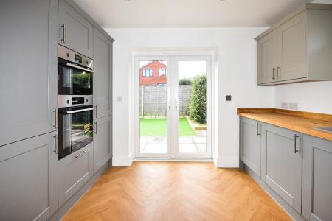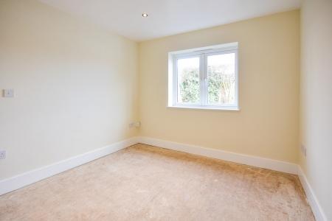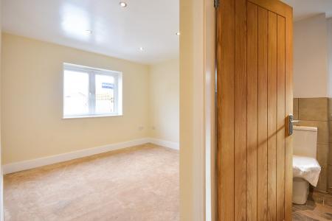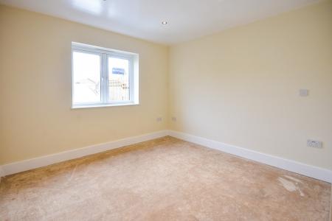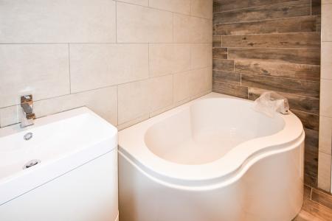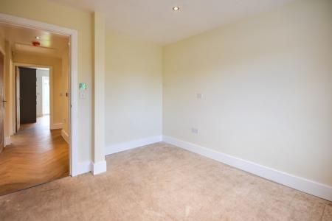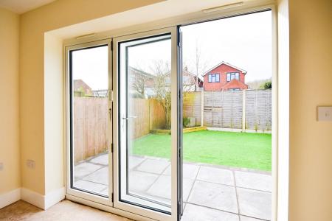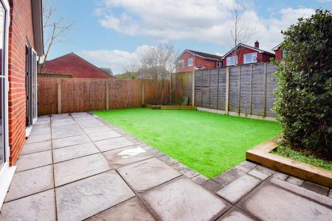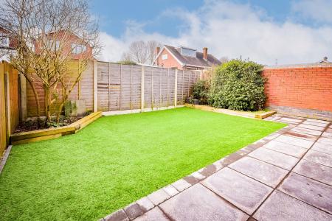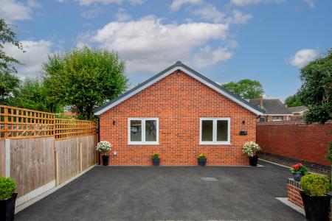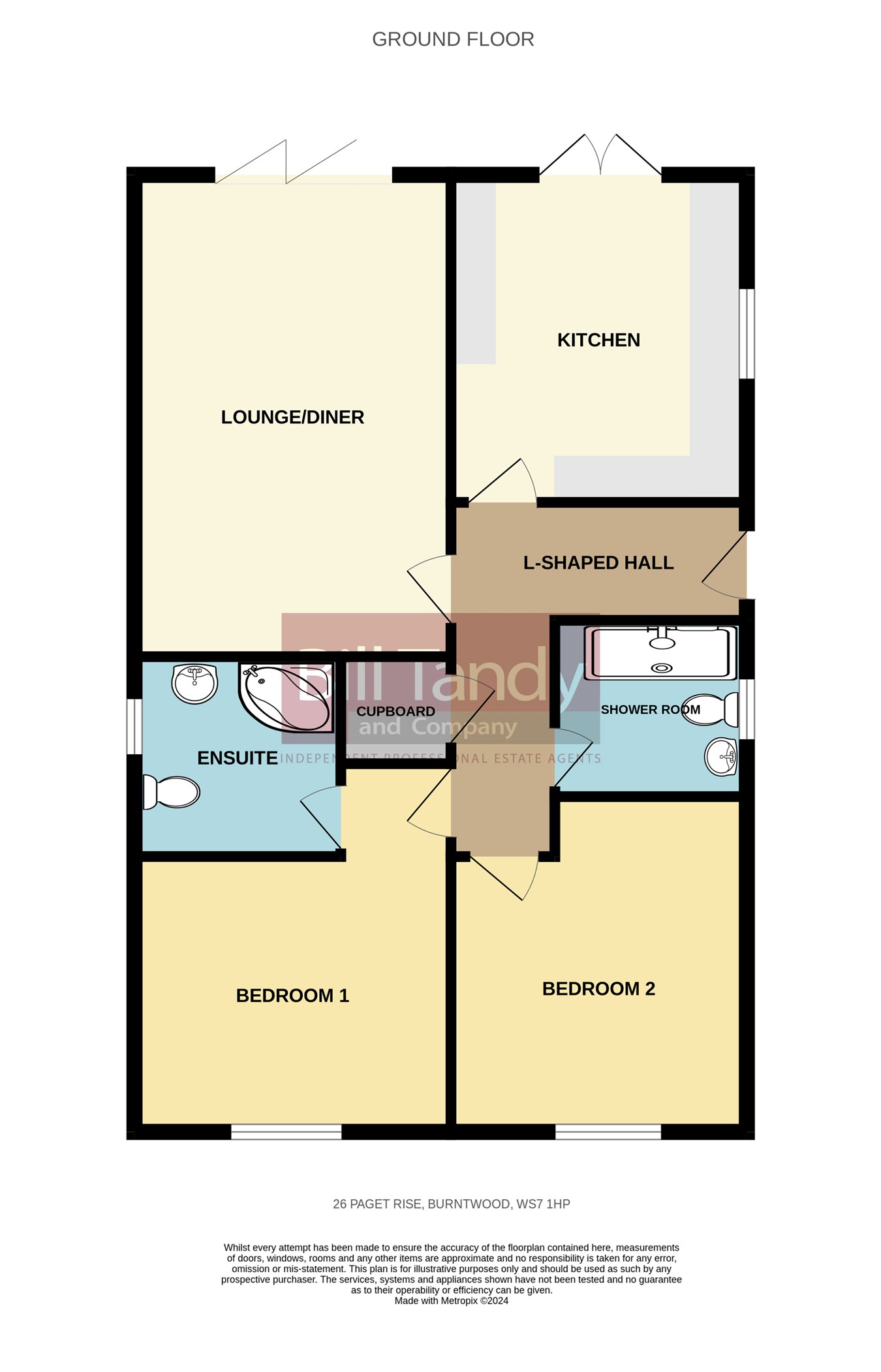- No upward chain
- Newly built detached bungalow
- 2 bedrooms and en suite bathroom
- Underfloor Heating
- Parking to front and landscaped low maintenance rear garden
- Located at the end of the cul de sac
- Lounge/dining room
- Breakfast kitchen and shower room
- 'L' shaped reception hall
2 Bedroom Detached Bungalow for sale in Burntwood
Bill Tandy and Company, Burntwood, are delighted to offer for sale this newly built detached bungalow located at the end of the popular cul de sac of Paget Drive. One of the distinct features of the property is its high specification interior with the benefit of underfloor heating. The bungalow which needs to be viewed to be fully appreciated is offered with the benefit of no upward chain and comprises side composite entrance door, 'L' shaped reception hall, lounge/dining room with bi-fold doors opening to the rear garden, modern fitted breakfast kitchen, two bedrooms one having an en suite bathroom and a separate shower room. Outside there is a tarmac driveway to the front with block paved border, a range of external lighting and power supply with side pathway leading to the rear. The rear garden is landscaped for low maintenance with patios, artificial lawn and fenced and walled surround.
'L' SHAPED RECEPTION HALLapproached via a contemporary composite side entrance door and having ceiling spotlighting, loft access, herringbone LVT flooring with underfloor heating with control, door to boiler cupboard housing the Worcester boiler and wooden doors lead off to:
LOUNGE
4.66m x 3.13m (15' 3" x 10' 3") this generously sized lounge has underfloor heating with control, ceiling spotlighting, space and provision ideal for a wall mounted T.V. and aluminium bi-fold doors provide access to the rear garden.
BREAKFAST KITCHEN
3.40m x 3.24m (11' 2" x 10' 8") having French doors opening to the rear garden, double glazed window to side, ceiling spotlighting, herringbone LVT flooring flowing through from the reception hallway with underfloor heating with control, mid-grey base cupboards and drawers with wooden preparation work tops above, matching wall mounted storage cupboards, inset composite one and a half bowl sink with swan neck mixer tap, built-in Zanussi oven with Zanussi microwave/additional oven, four ring gas hob with glass splashback surround and extractor fan above and integrated appliances include fridge/freezer, dishwasher and washer/dryer.
BEDROOM ONE
4.06m max (3.00m min) x 3.04m (13' 4" max 9'10" min x 10' 0") having underfloor heating with control, double glazed window to front, ceiling spotlighting and door to:
EN SUITE BATHROOM
2.21m x 2.01m (7' 3" x 6' 7") having wooden style tiled floor with underfloor heating and control, ceiling spotlighting and modern white suite comprising vanity unit with inset wash hand basin, low flush W.C. and corner bath with tiled splashback surround.
BEDROOM TWO
3.28m max x 2.83m (10' 9" max x 9' 3") having underfloor heating with control, double glazed window to front and ceiling spotlighting.
SHOWER ROOM
having wooden style tiled floor with underfloor heating with control, obscure double glazed window to side, ceiling spotlighting and contemporary suite comprising dark grey vanity unit with inset wash hand basin, low flush W.C. and double width walk-in shower with contemporary glass screen and multi-jet shower appliance with additional shower head attachment and tiled surround.
OUTSIDE
The bungalow is superbly positioned at the end of this small and desirable cul de sac. To the front of the property is a tarmac driveway with block paved border providing parking, there is external lighting, power point and a side pathway leads to side entrance door. To the rear is a low maintenance landscaped garden enjoying a full width paved patio area with artificial lawn set beyond, raised borders and fenced and walled surround.
COUNCIL TAX
To be confirmed.
FURTHER INFORMATION/SUPPLIERS
Mains drainage- South Staffs Water. Electric and Gas supplier - Octopus Energy. T.V and Broadband � BT. For broadband and mobile phone speeds and coverage, please refer to the website below: https://checker.ofcom.org.uk/
Important Information
- This is a Freehold property.
Property Ref: 6641327_27220087
Similar Properties
3 Bedroom Semi-Detached House | £300,000
Constructed circa five years ago by renowned builders Messrs Taylor Wimpey, the popular Holly Blue Meadow estate is soug...
Springle Styche Lane, Burntwood, WS7
3 Bedroom Semi-Detached House | Offers Over £290,000
*NO CHAIN - SEMI-RURAL LOCATION ON FRINGE OF BURNTWOOD* Don't miss out this unique three bedroom semi-detached home loca...
Park Gate Road, Cannock Wood , WS15
2 Bedroom Terraced House | Offers in region of £290,000
**COUNTRYSIDE VIEWS - PARKING TO REAR - CLOSE TO CANNOCK CHASE AONB** Enjoying an enviable position overlooking horse pa...
Highfields Road, Chasetown, Burntwood, WS7
4 Bedroom Terraced House | Offers in region of £325,000
WOW! 4 BEDROOMS - TWO BATHROOMS - CELLAR - UPGRADED TO A HIGH SPECIFICATION THROUGHOUTBill Tandy and Company are deligh...
3 Bedroom Detached House | £325,000
*NO ONWARD CHAIN*Commanding a prime position along Cannock Road, Burntwood, is Lamorna, a superbly presented and decept...
Wentworth Close, Burntwood, WS7
3 Bedroom Semi-Detached House | Offers in region of £325,000
Bill Tandy and Company are delighted to be offering to the market this modern three bedroom semi detached property in s...

Bill Tandy & Co (Burntwood)
Burntwood, Staffordshire, WS7 0BJ
How much is your home worth?
Use our short form to request a valuation of your property.
Request a Valuation
