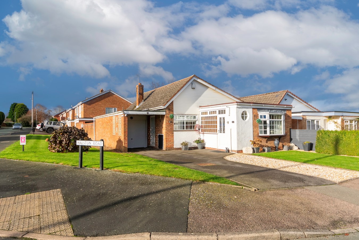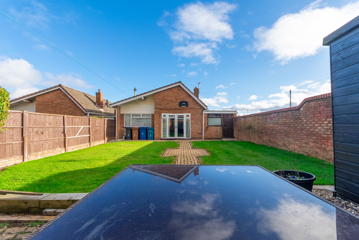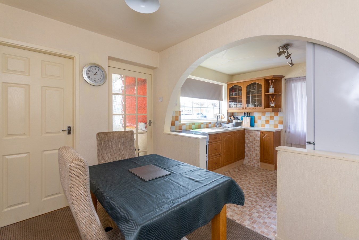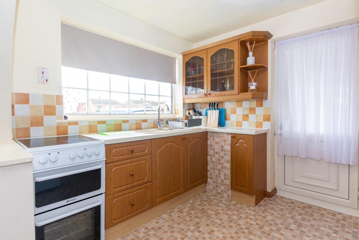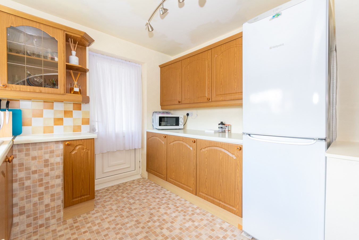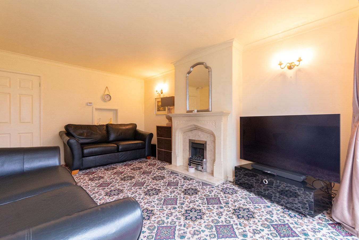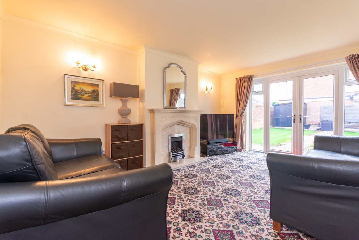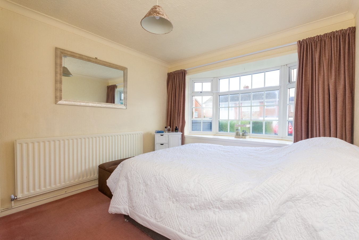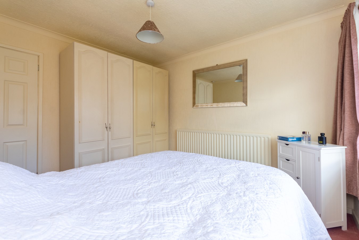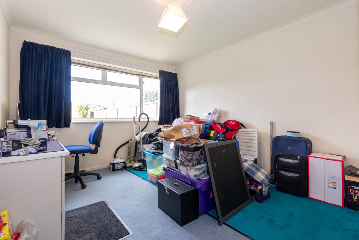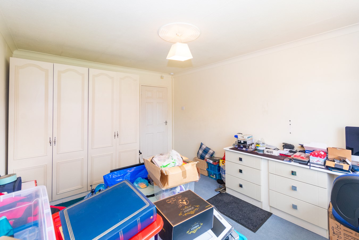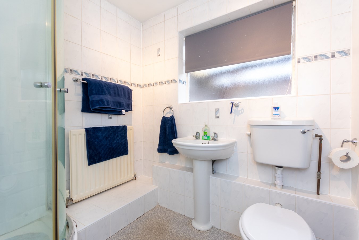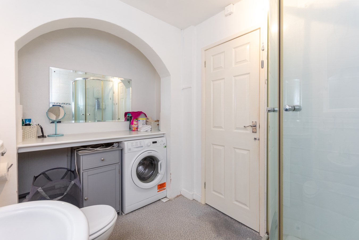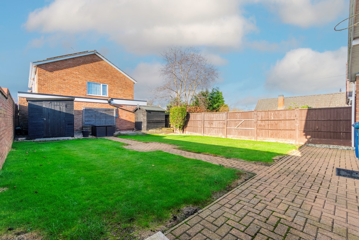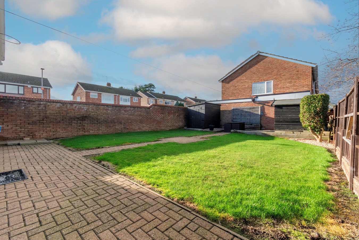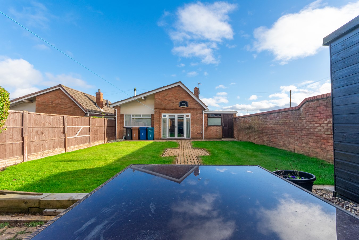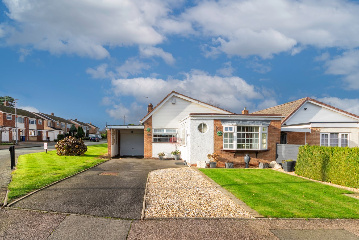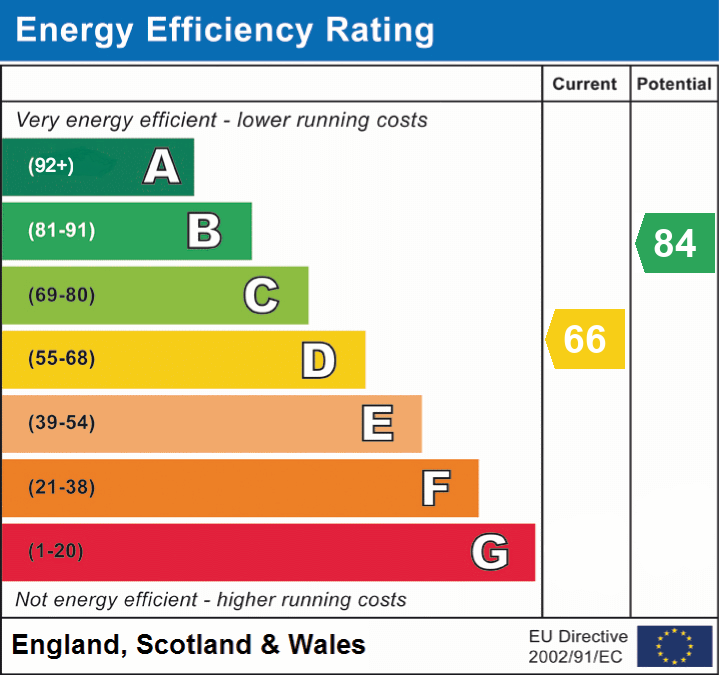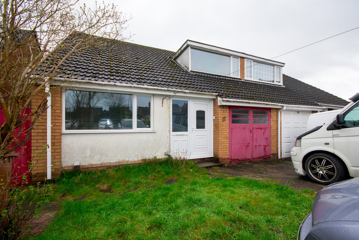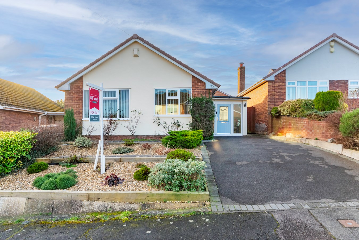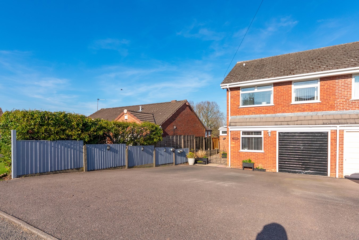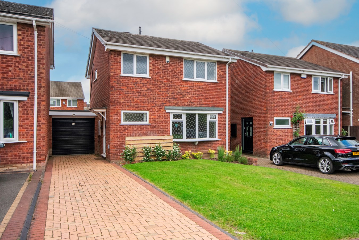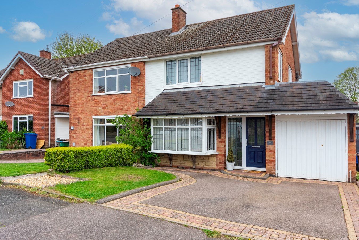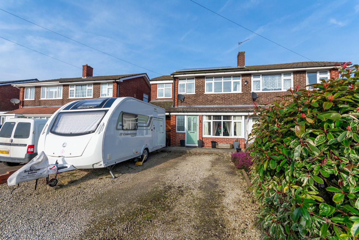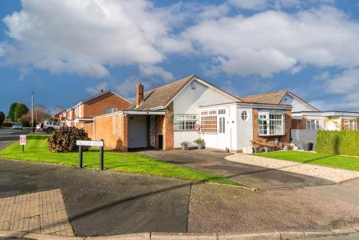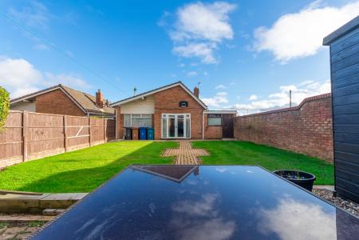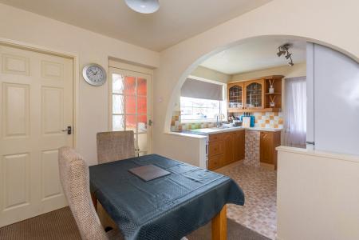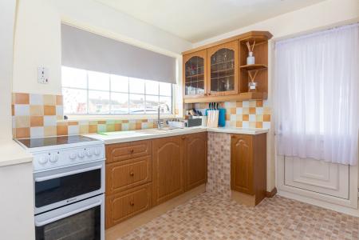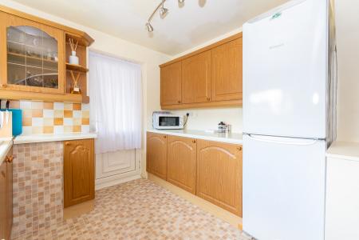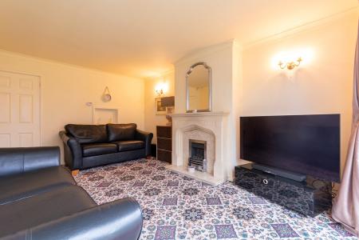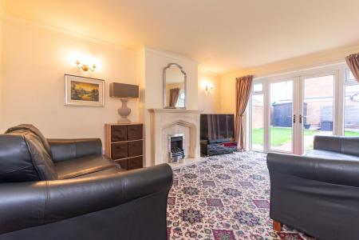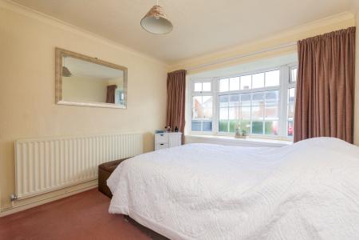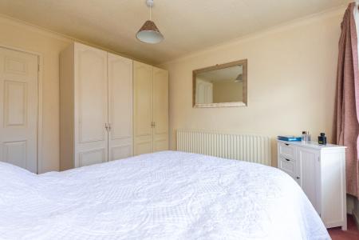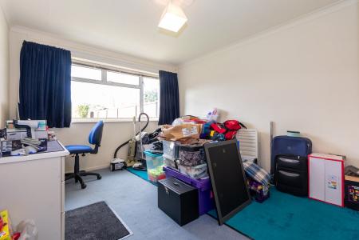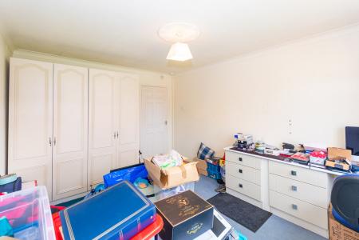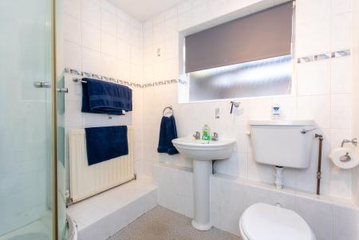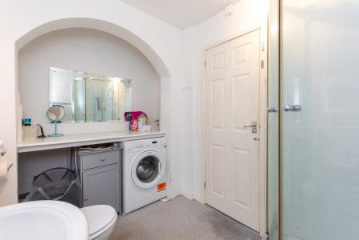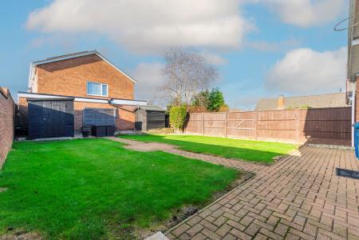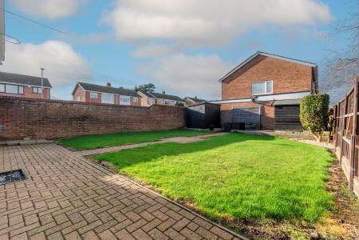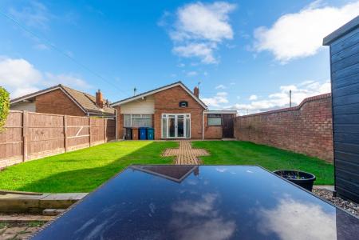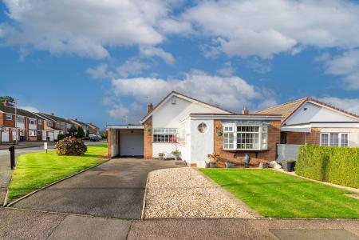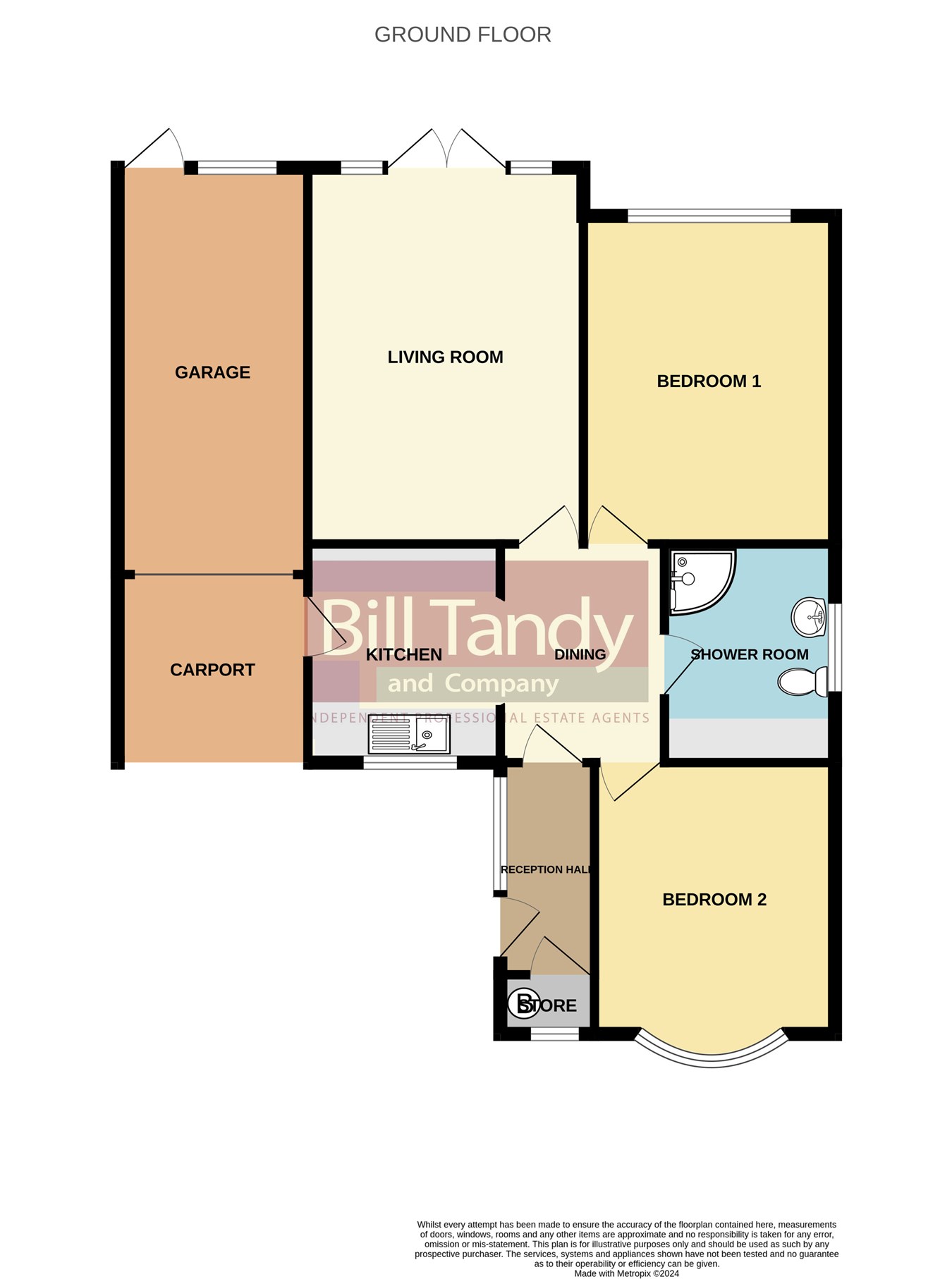- No Onward Chain!
- Link detached bungalow
- Two double bedrooms
- Close to local amenities and bus links
- Popular cul de sac location
- Corner plot
- Requiring some general modernisation.
- Garage and car port with ample driveway
2 Bedroom Bungalow for sale in Burntwood
Bill Tandy & Company, Burntwood, are delighted to offer to the market this lovely two bedroom link detached bungalow, being sold with the added benefit of no onward chain! Conveniently located on this popular cul-de-sac just off Ashmead road, offering easy access to local shops and amenities only a few hundred meters away on Morley road along with access to the public transport network. The property itself sits in a fabulous corner plot with very well maintained gardens to the front, rear and side perfect for those of you who are green fingered! while still offering a tarmacked drive suitable for two cars leading into the car port and single garage with an additional pebble dashed area offering additional parking if needed. Internally the property does require some cosmetic updating and comprises in brief of; reception hall, fitted kitchen, separate dining area, living room, shower room which also doubles as a utility along with two very good size double bedrooms. An early viewing of this property is considered essential to fully appreciate the accommodation on offer.
RECEPTION HALLapproached via a UPVC opaque double glazed front entrance door with UPVC double glazed window to side, and having ceiling light point, storage cupboard for coats and housing the boiler. An opaque glazed wooden door opens to:
DINING AREA
2.80m x 2.30m (9' 2" x 7' 7") having ceiling light point, radiator, doors to further accommodation and an open arch through to:
FITTED KITCHEN
2.80m x 2.40m (9' 2" x 7' 10") having double glazed window to front, UPVC opaque double glazed door to side leading out to the car port, with tile effect flooring, chequerboard style tiled splashbacks, pre-formed roll top work surfaces, inset one and a half bowl sink and drainer with mixer tap set upon wood effect base and matching wall mounted units incorporating deep set drawers and glazed display cabinets, space for free-standing electric cooker, space for fridge/freezer and ceiling light point.
LIVING ROOM
4.80m x 3.50m (15' 9" x 11' 6") having feature focal point fireplace with modern stone effect mantel, marble effect recess and hearth housing a modern gas real flame inset fire, two wall light points, radiator and UPVC double glazed French doors leading out to the garden with matching UPVC double glazed side panels to each side.
BEDROOM ONE
4.20m x 3.20m (13' 9" x 10' 6") having double glazed window to rear, ceiling light point and radiator.
BEDROOM TWO
3.40m x 3.00m (11' 2" x 9' 10") having UPVC double glazed bow window to front, ceiling light point and radiator.
SHOWER ROOM/UTILITY
2.80m x 2.00m (9' 2" x 6' 7") having non-slip flooring, comprehensive wall tiling, enclosed corner shower unit with glazed sliding door and electric shower fitment, pedestal wash hand basin, W.C., fitted work surface with plumbing for under-counter washing machine, opaque glazed wooden framed window to side, ceiling light point and radiator.
OUTSIDE
The property benefits from having a corner plot position with gardens to front, side and rear and is set back from the road behind a tarmac driveway providing parking for two cars and leading up to the car port, with an additional pebbled driveway to the side providing additional parking. The front garden is very well maintained with pebbled borders, hedged boundaries and lawn to the side. The rear garden is fully enclosed with wall and fence boundaries and has a block paved patio area, shaped block paved path leading down the centre of the garden to a further block paved patio seating area, and a pebble hardstanding area suitable for two good sized sheds.
OPEN COVERED CAR PORT
providing useful parking area.
GARAGE
5.20m x 2.40m (17' 1" x 7' 10") having up and over entrance door, light and power points, wooden door to rear garden and wooden framed window to same.
COUNCIL TAX
Band C.
FURTHER INFORMATION/SUPPLIES
Mains drainage, water, electricity and gas connected. Telephone connected. For broadband and mobile phone speeds and coverage, please refer to the website below: https://checker.ofcom.org.uk/
AGENTS NOTES
Please note the property is currently tenanted and on notice. Therefore we are unable to establish when the property will be vacant possession.
Please call the Agent to discuss in more detail.
Important Information
- This is a Freehold property.
Property Ref: 6641327_28450405
Similar Properties
3 Bedroom Semi-Detached House | Offers Over £250,000
**NO CHAIN - REFURBISHMENT OPPORTUNITY**Offered with no chain this deceptively spacious three bedroom semi detached dorm...
Brackenhill Road, Burntwood, WS7
2 Bedroom Bungalow | Offers in excess of £250,000
*CONSERVATORY ADDED TO REAR - LOW MAINTENANCE GARDENS*** COMPLETE CHAIN** This superbly presented detached bungalow loca...
Sevens Road, Rawnsley, Cannock, WS12
3 Bedroom Semi-Detached House | Offers in region of £250,000
*STUNNING REAR GARDEN AND WRAP AROUND CONSERVATORY*Bill Tandy and Company BURNTWOOD are pleased to present this well app...
3 Bedroom Link Detached House | £269,500
*NO CHAIN - CLOSE TO LOCAL AMENITIES - POTENTIAL TO UPDATE*Conveniently located three bedroom link detached family home...
3 Bedroom Semi-Detached House | Offers in region of £275,000
Fabulous extended three bedroom semi-detached property located in popular residential setting. With both upvc double gla...
Cannock Road, Chase Terrace, Burntwood, WS7
4 Bedroom Semi-Detached House | Offers in region of £280,000
Occupying a very convenient position along the Cannock Road in Chase Terrace, on the doorstep to an abundance of shoppin...

Bill Tandy & Co (Burntwood)
Burntwood, Staffordshire, WS7 0BJ
How much is your home worth?
Use our short form to request a valuation of your property.
Request a Valuation
