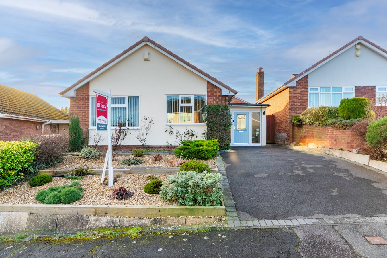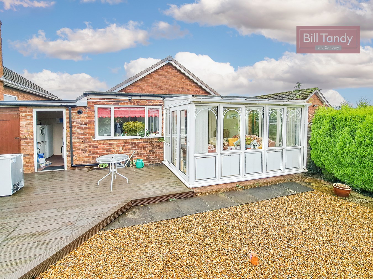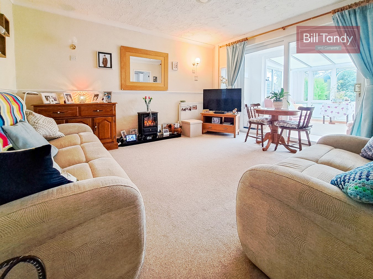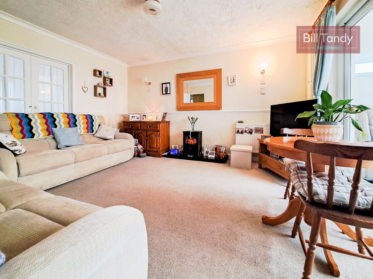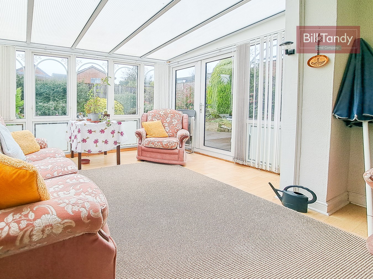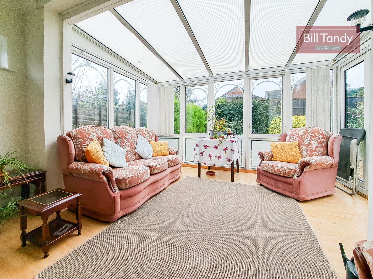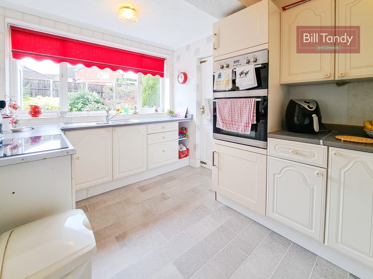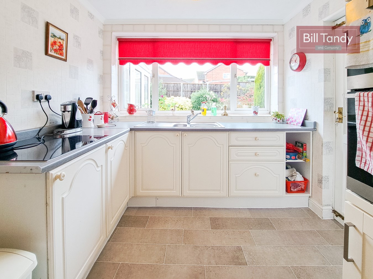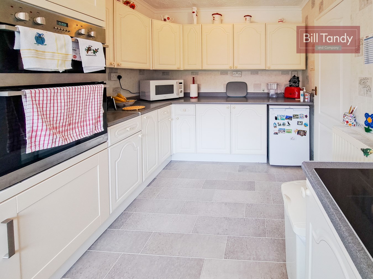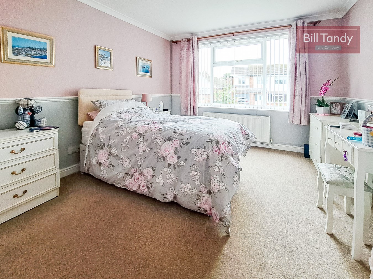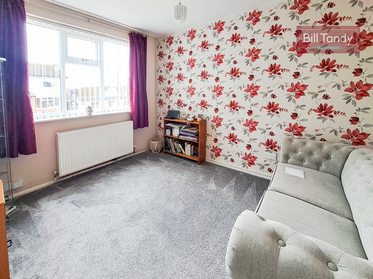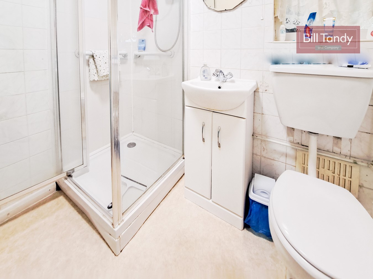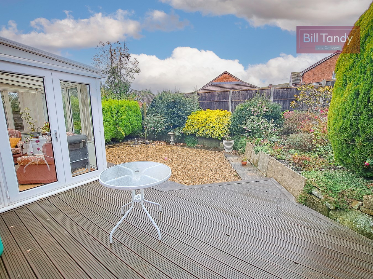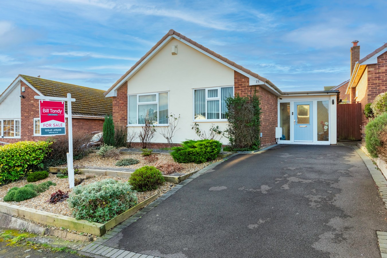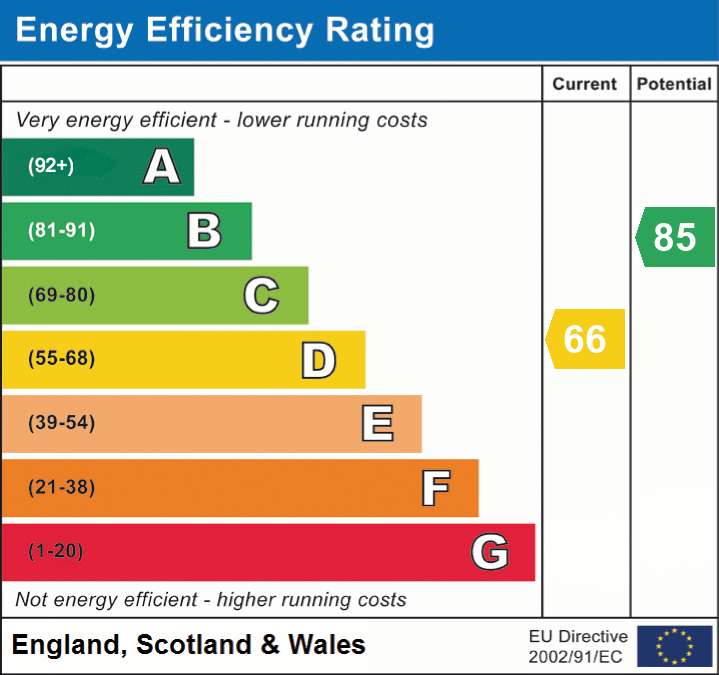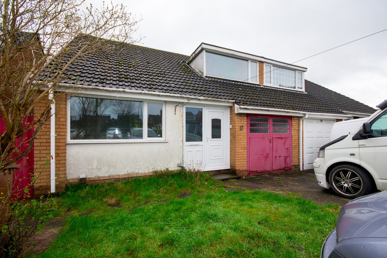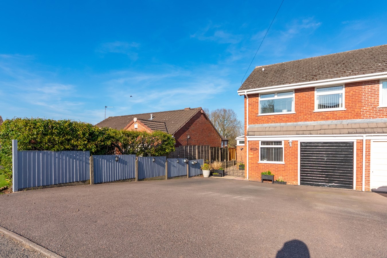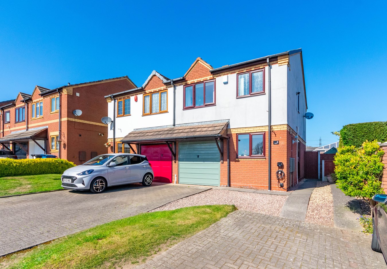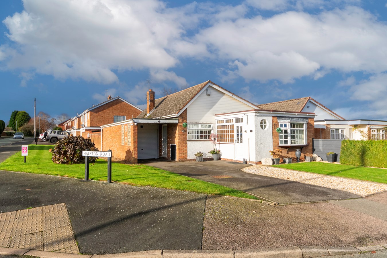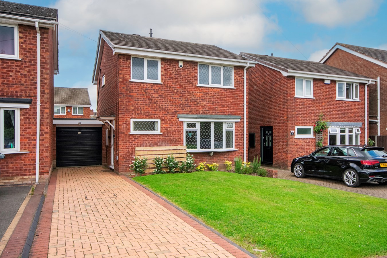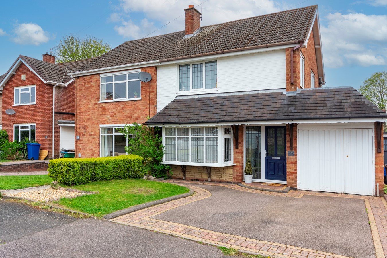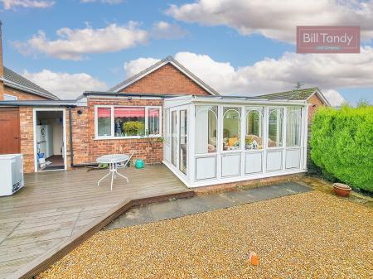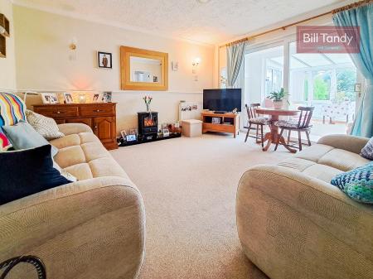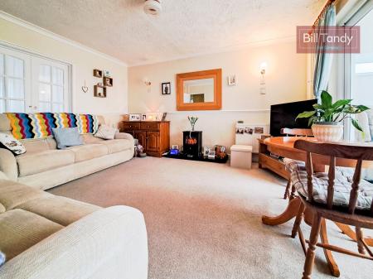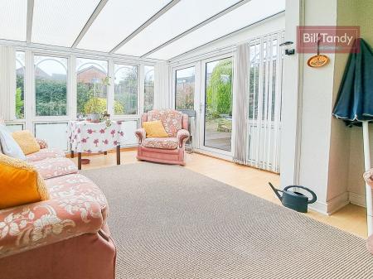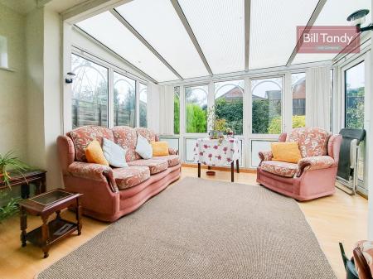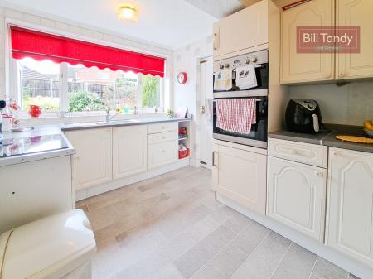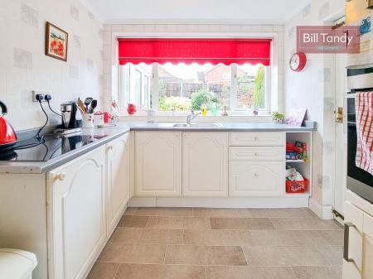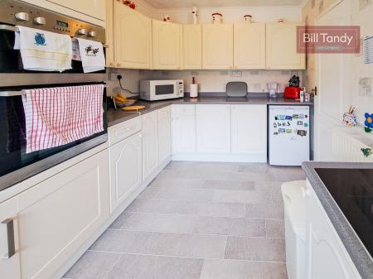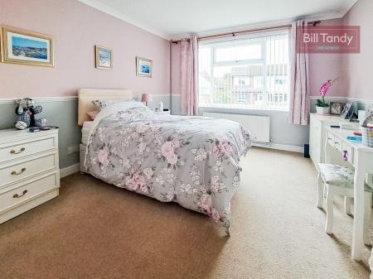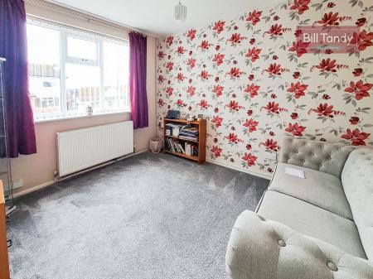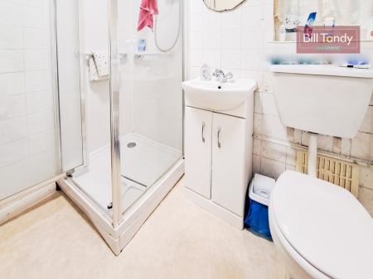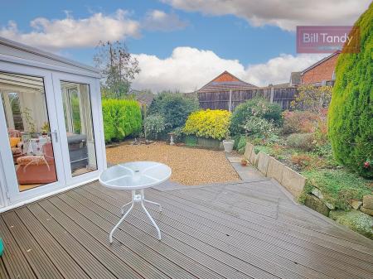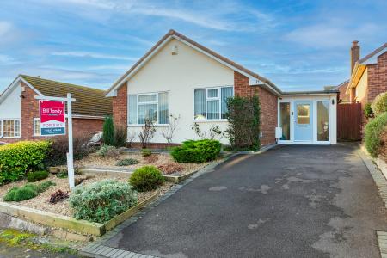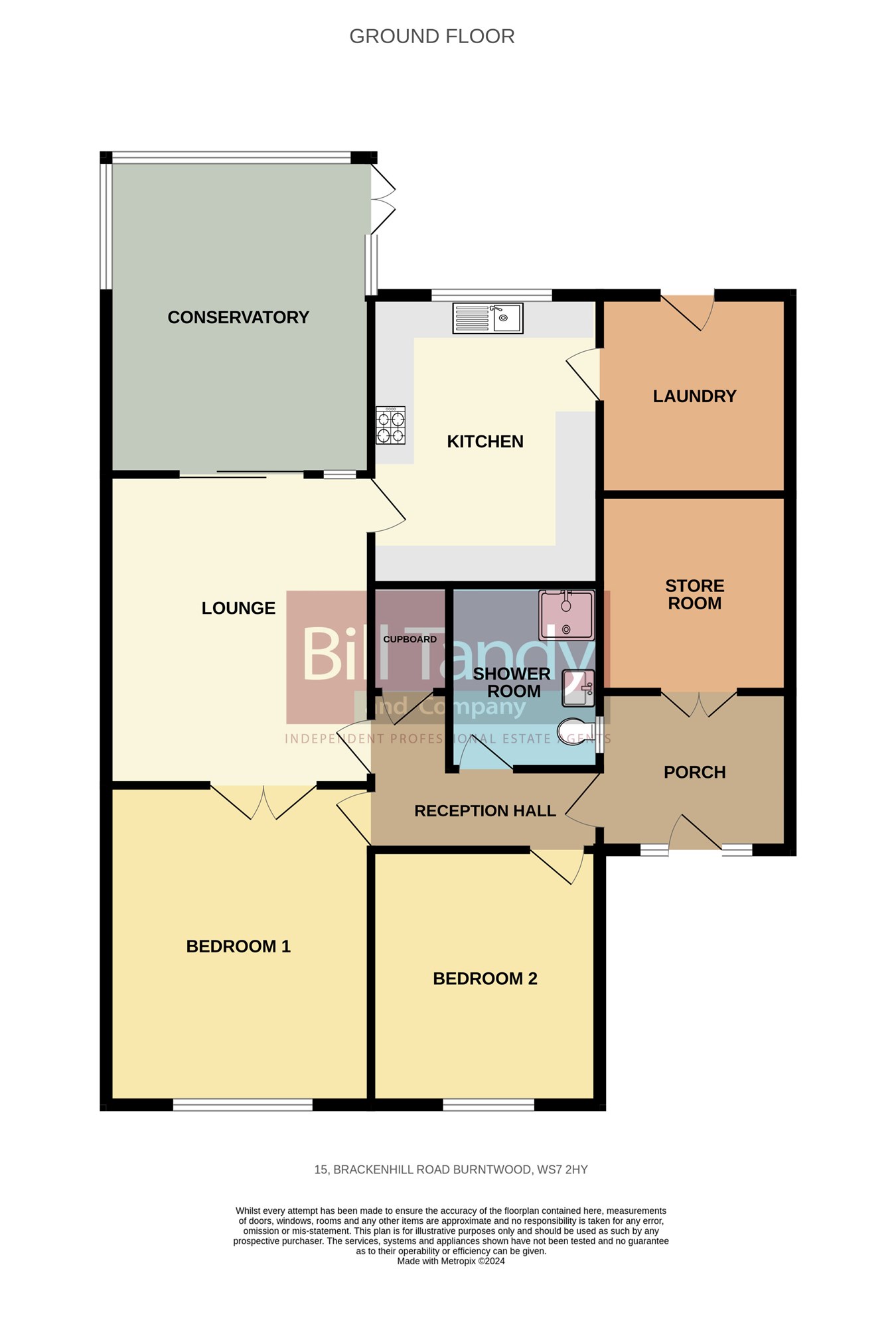- Sought after location
- Modern updated detached bungalow
- Hall, store and porch
- Lounge and conservatory
- Modern kitchen and laundry room
- 2 bedrooms and shower room
- Parking to front
- Landscaped gardens to front and rear
2 Bedroom Bungalow for sale in Burntwood
**COMPLETE CHAIN** Bill Tandy and Company, Burntwood, are delighted i offering for sale this superbly presented detached bungalow located in a desirable residential area on Brackenhill Road. This detached bungalow has been substantially improved by the current owner and for this reason we strongly recommend internal viewings for the property to be fully appreciated. The bungalow briefly comprises entrance porch, useful store (forming part of the original garage), reception hall, generously sized lounge, conservatory, modern kitchen, laundry room, two double bedrooms and shower room. Outside there is a tarmac driveway to the front, and there are low maintenance gardens to both front and rear.
PORCHapproached via an obscure double glazed composite entrance door flanked by windows either side and having laminate floor, door to useful storage room (formerly the garage) and further door to:
RECEPTION HALL
having loft access with pulldown ladder, useful storage cupboard and doors open to:
LOUNGE
4.31m x 3.88m (14' 2" x 12' 9") having two radiators, windows to rear, double doors to bedroom if required and double glazed patio doors opens to:
CONSERVATORY
4.17m x 3.78m (13' 8" x 12' 5") this generously sized conservatory/garden room has lean-to roof, double glazed windows overlooking the garden, laminate floor and door to side decked patio area.
KITCHEN
3.79m x 2.55m (12' 5" x 8' 4") having double glazed window overlooking the rear garden, radiator, base cupboards and drawers surmounted by round edge work tops, matching upstand splashbacks, wall mounted cupboards, inset stainless steel one and a half bowl sink and drainer unit, inset Zanussi four ring induction hob, built-in double oven and grill, space ideal for fridge and door to:
LAUNDRY ROOM
2.45m x 2.34m (8' 0" x 7' 8") having spaces ideal for tumble dryer, washing machine and fridge/freezer, double glazed door to rear garden and Ideal Logic Plus boiler.
BEDROOM ONE
4.24m x 3.47m (13' 11" x 11' 5") having double glazed window to front, radiator and double doors to the lounge if required.
BEDROOM TWO
3.36m x 3.02m (11' 0" x 9' 11") having double glazed window to front and radiator.
SHOWER ROOM
2.01m x 1.72m (6' 7" x 5' 8") having double glazed window to side, radiator and suite comprising vanity unit with inset wash hand basin and tiled splashback surround, low flush W.C. and shower enclosure with shower appliance over.
OUTSIDE
To the front of the property is a tarmac driveway with block paved border providing parking and extending to the right hand side of the property with gate to rear. There is a landscaped low maintenance foregarden with gravelled and paved areas, low level shrubs and wooden sleepers. To the rear of the property is a low maintenance landscaped garden having decked patio area with gravelled garden set beyond with raised flower bed and herbaceous borders. Door to store.
COUNCIL TAX
Band C.
FURTHER INFORMATION/SUPPLIES
Mains drainage, water, electricity and gas connected. Broadband connected. For broadband and mobile phone speeds and coverage, please refer to the website below: https://checker.ofcom.org.uk/
Important Information
- This is a Freehold property.
Property Ref: 6641327_28317356
Similar Properties
3 Bedroom Semi-Detached House | Offers Over £250,000
**NO CHAIN - REFURBISHMENT OPPORTUNITY**Offered with no chain this deceptively spacious three bedroom semi detached dorm...
Sevens Road, Rawnsley, Cannock, WS12
3 Bedroom Semi-Detached House | Offers in region of £250,000
*STUNNING REAR GARDEN AND WRAP AROUND CONSERVATORY*Bill Tandy and Company BURNTWOOD are pleased to present this well app...
3 Bedroom Semi-Detached House | £245,000
**SOUNDPROOFED MUSIC STUDIO - CUL-DE-SAC SETTING** Budding musician in the family? This well presented three bedroom se...
2 Bedroom Bungalow | £265,000
**NO ONWARD CHAIN** Bill Tandy & Company, Burntwood, are delighted to offer to the market this lovely two bedroom link d...
3 Bedroom Link Detached House | £269,500
*NO CHAIN - CLOSE TO LOCAL AMENITIES - POTENTIAL TO UPDATE*Conveniently located three bedroom link detached family home...
3 Bedroom Semi-Detached House | Offers in region of £275,000
Fabulous extended three bedroom semi-detached property located in popular residential setting. With both upvc double gla...

Bill Tandy & Co (Burntwood)
Burntwood, Staffordshire, WS7 0BJ
How much is your home worth?
Use our short form to request a valuation of your property.
Request a Valuation
