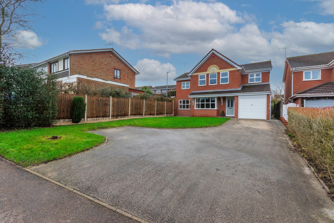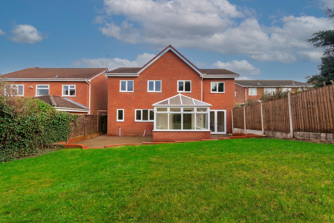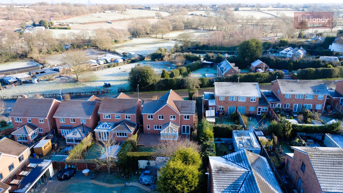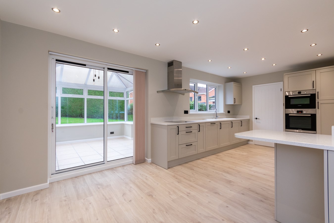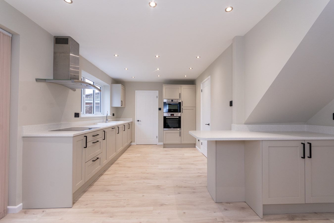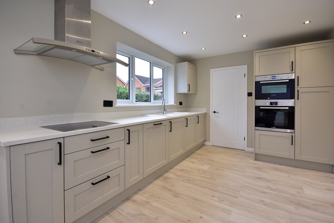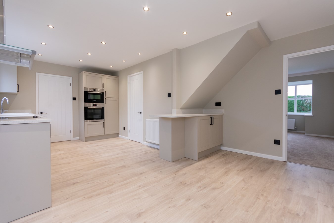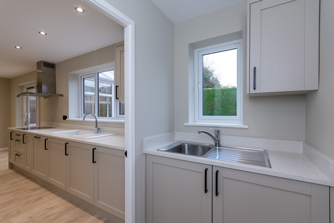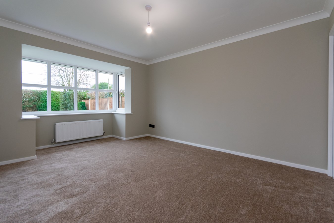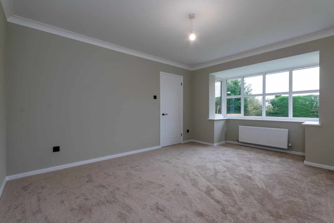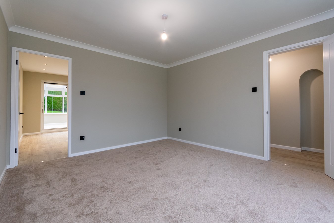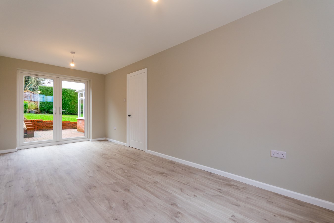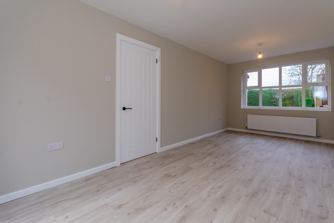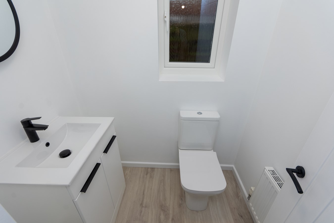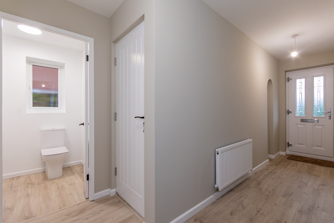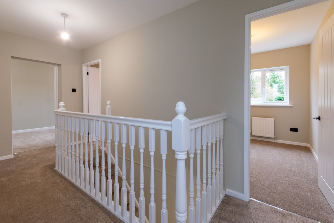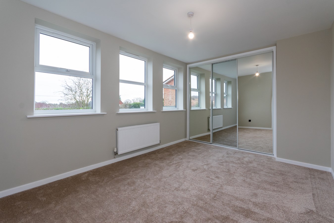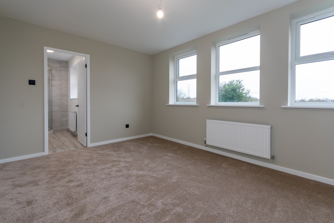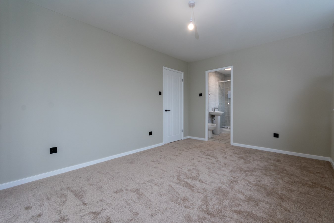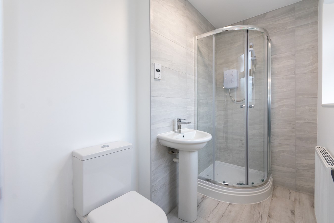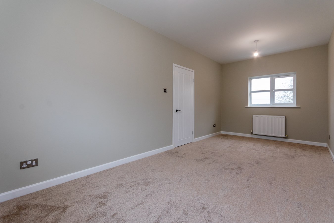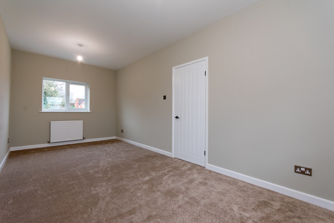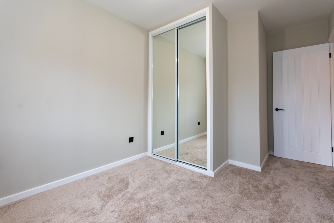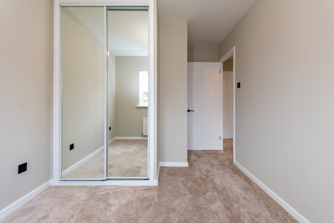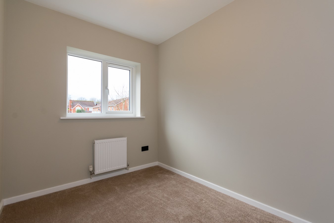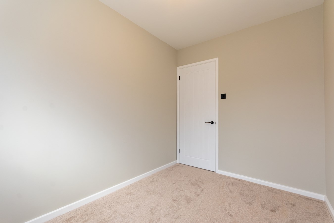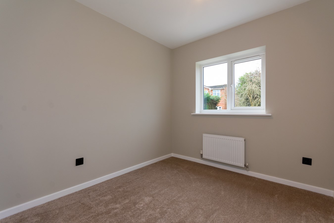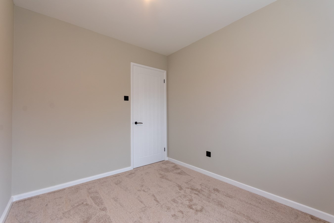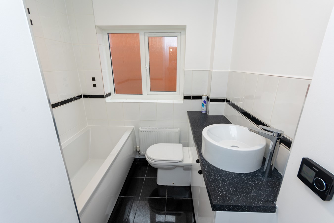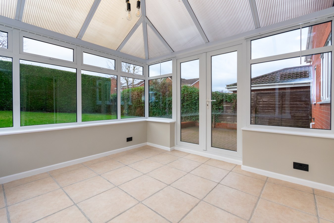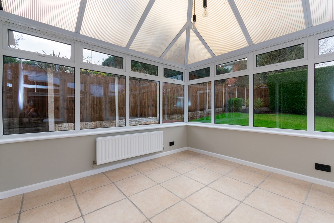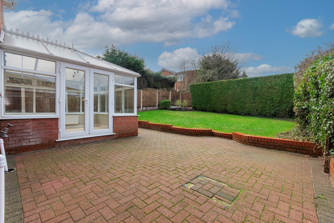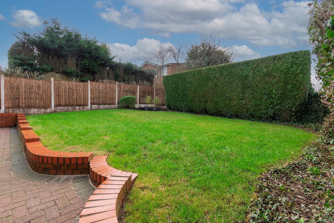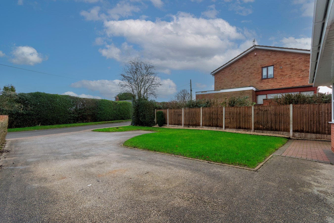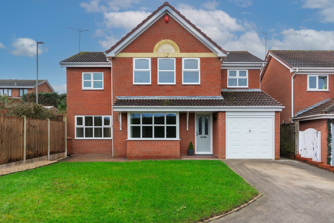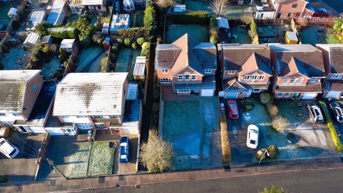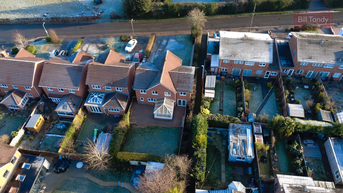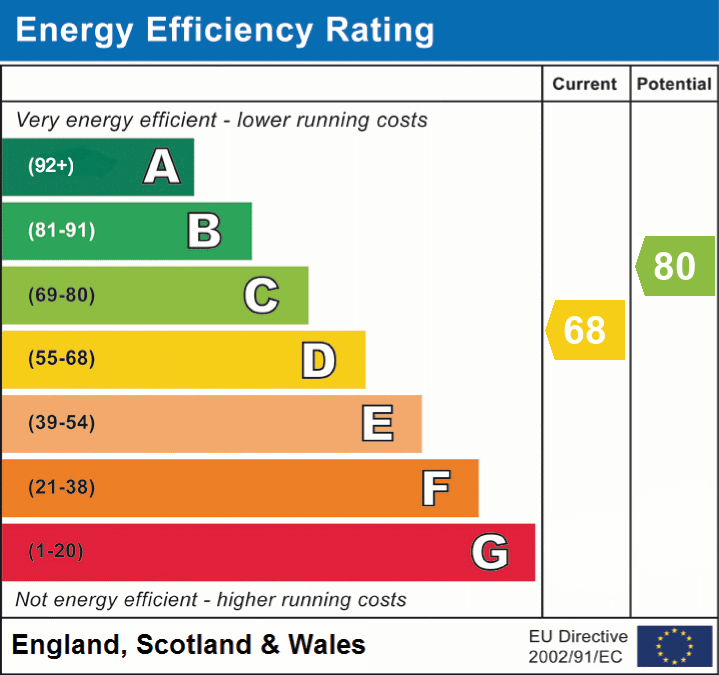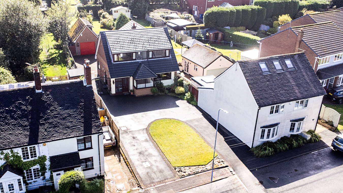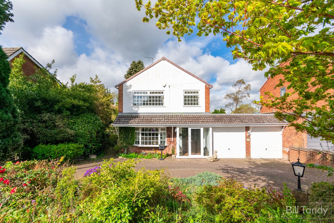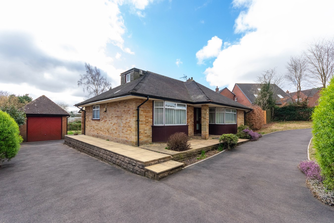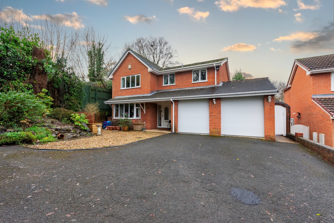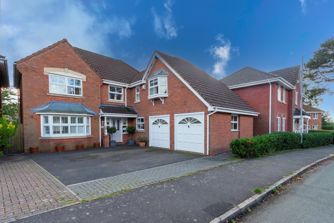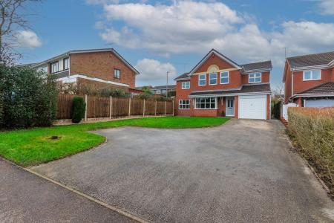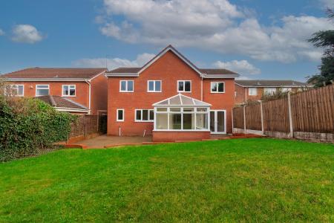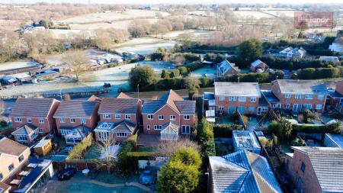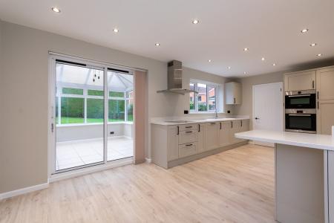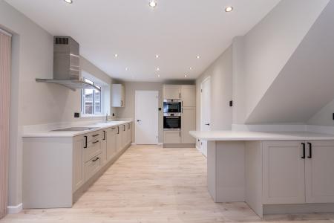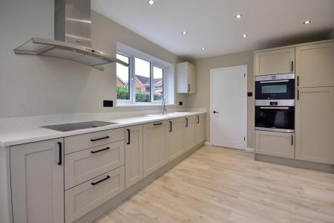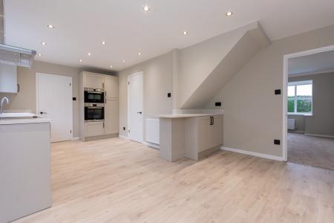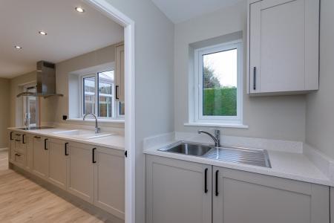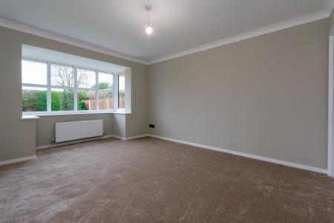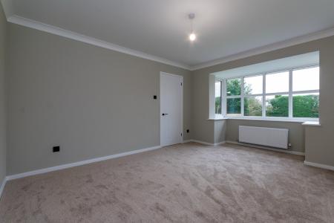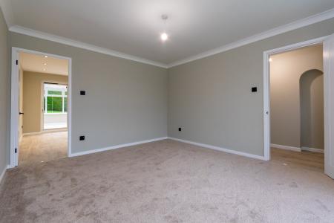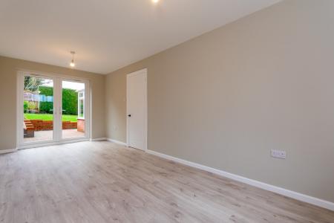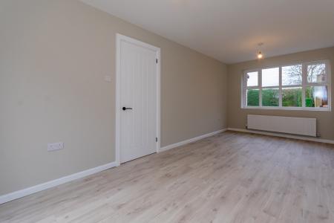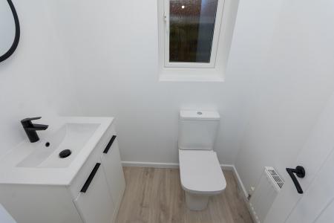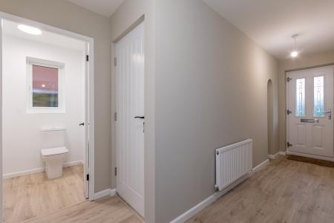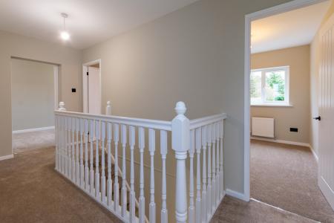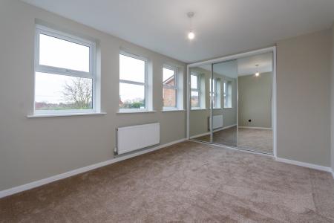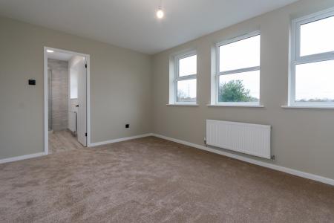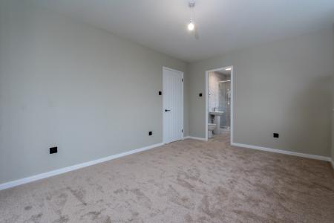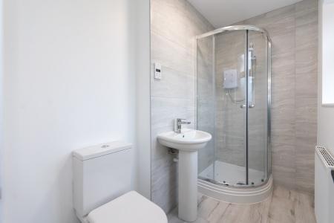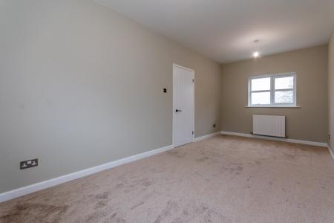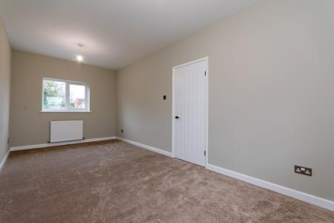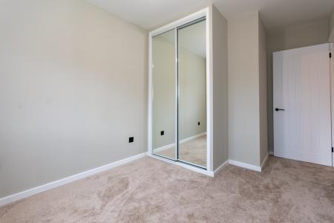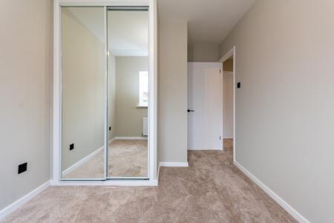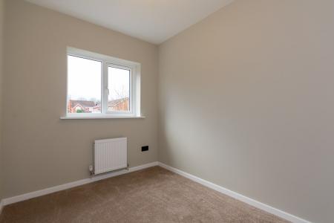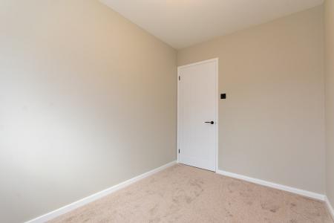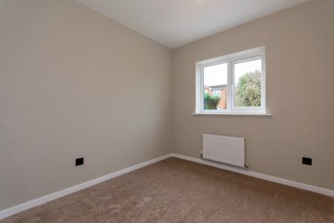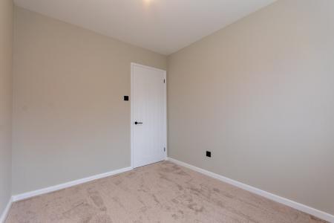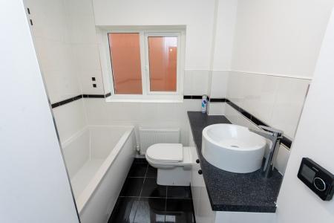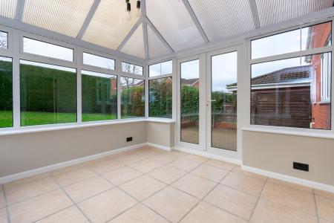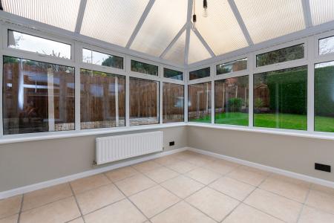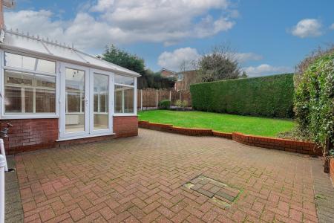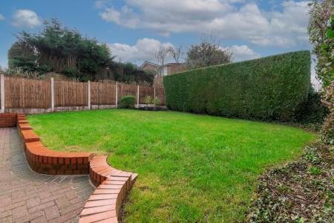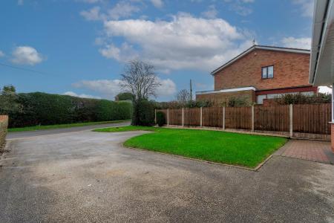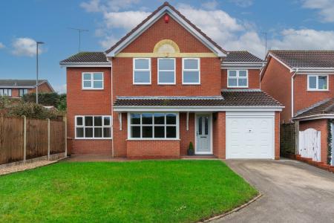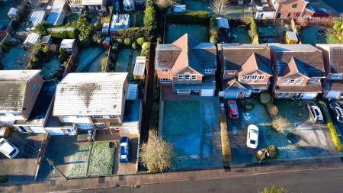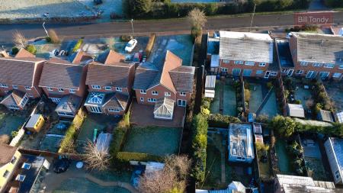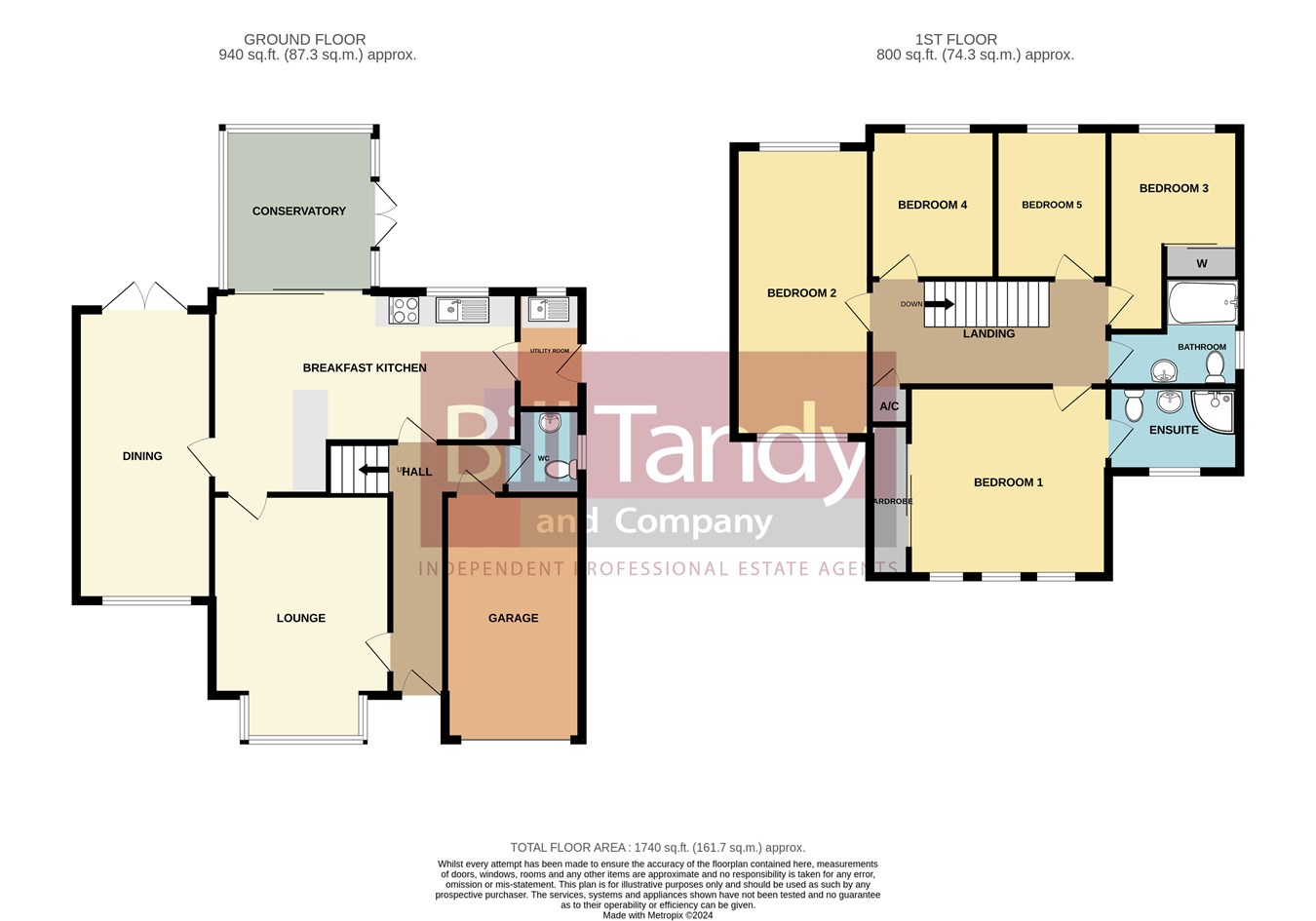- No Onward Chain!
- Five bedroom detached family home
- Easy access to Gentleshaw Common & Cannock Chase beyond
- Fully renovated
- Integral single garage plus ample parking to front for several vehicles
- front and rear garden
- Stunning breakfast kitchen with separate utility
- Two reception rooms and conservatory
- Family bathroom and en-suite shower room
5 Bedroom Detached House for sale in Burntwood
Offered to the market with no onward and on the Fringe of Burntwood with Gentleshaw Common on your doorstop, what's not to love about this fully renovated executive five bedroom family home with countryside views to fore. The property is perfectly situated to take advantage of local shops just a short drive away, whilst enjoying the lifestyle option of a semi-rural property close Cannock Chase an AONB (Area of Outstanding Natural Beauty) and Gentleshaw Common both with countryside walks and trails. Having been fully renovated by its current owners to a high specification, the accommodation comprises; two good size reception rooms along side the stunning brand new breakfast kitchen, utility room, re-fitted guest cloakroom and conservatory downstairs. Whilst on the first floor there are five good bedrooms and family bathroom rotating off the central landing with a particular feature being the main bedroom and ensuite positioned at the front of the property offering far reaching views over the common. Outside, the driveway gives access to the integral garage with off road parking for several cars and gardens to front and rear. Viewing is strongly encouraged for full appreciation of this beautiful home and location.
ENTRANCE HALLapproached via a composite UPVC opaque double glazed front door and having wood effect LVC flooring, two ceiling light points, radiator, door to garage, stairs rising to first floor and doors to further accommodation.
RE-FITTED GUESTS CLOAKROOM
with the current owners moving a wall adding an element of space and fitting hi quality modern units and worktop for the inset wash basin, having a continuation of the wood effect LVC flooring, radiator, ceiling light point, opaque UPVC double glazed window to side, low level W.C.
LIVING ROOM
4.70m max into bay x 3.50m (15' 5" max into bay x 11' 6") having ceiling light point, radiator and feature walk-in double glazed bay window overlooking the fields to the front.
DINING/FAMILY ROOM
5.70m x 2.60m (18' 8" x 8' 6") having wood effect LVC flooring flowing through from the breakfast kitchen, two ceiling light points, radiator, UPVC double glazed window to front overlooking the fields and UPVC double glazed doors opening out to the rear garden and patio.
BRAND NEW 'L' SHAPED BREAKFAST KITCHEN
6.00m max x 3.90m max (19' 8" max x 12' 10" max) a lovely open space and the heart of the home having modern Shaker style units, quartz work tops, breakfast bar, inset electric hob with overhead extractor, eye-level double oven and microwave, ceramic sink and drainer with mixer tap, integrated dishwasher, recessed LED downlights, radiator, UPVC double glazed window overlooking the rear garden, sliding UPVC double glazed doors out to the conservatory and door to utility.
BRAND NEW UTILITY
having matching units to those in the kitchen, matching quartz work tops, inset sink and drainer, space and plumbing for white goods, recessed LED downlights, UPVC double glazed overlooking the rear garden and UPVC opaque double glazed door leading out to the side passage.
UPVC DOUBLE GLAZED CONSERVATORY
3.20m x 2.90m (10' 6" x 9' 6") having tiled floor, low level brick wall, double UPVC double glazed doors opening out to the rear garden and patio, radiator, polycarbonate roof and ceiling light point.
FIRST FLOOR LANDING
having ceiling light point, smoke detector, loft access hatch, airing cupboard housing the hot water tank and doors lead off to further accommodation.
BEDROOM ONE
4.80m max into wardrobe x 3.00m (15' 9" max into wardrobe x 9' 10") having ceiling light point, radiator, three UPVC double glazed windows overlooking the fields to the front, built-in wardrobes with triple mirrored sliding doors and door to:
RE-FITTED EN SUITE SHOWER ROOM
having wood effect flooring, white suite comprising low level W.C., pedestal wash hand basin and enclosed corner shower cubicle, wall mounted shaver socket, ceiling light point, radiator and UPVC opaque double glazed window to front.
BEDROOM TWO
5.80m x 2.60m (19' 0" x 8' 6") a fantastic sized room stretching from front to back of the property with double glazed windows on both ends giving a lovely dual aspect also having two ceiling light points and two radiators.
BEDROOM THREE
2.90m max into wardrobe x 2.60m (9' 6" max into wardrobe x 8' 6") having ceiling light point, radiator and UPVC double glazed window to rear.
BEDROOM FOUR
2.90m x 2.40m (9' 6" x 7' 10") having ceiling light point, radiator and UPVC double glazed window to rear.
BEDROOM FIVE
2.90m x 2.10m (9' 6" x 6' 11") having ceiling light point, radiator and UPVC double glazed window to rear.
FAMILY BATHROOM
having tiled floor, part tiled walls, modern white suite comprising panelled bath, W.C. with hidden cistern, wash hand basin with high gloss storage cupboards beneath, underfloor heating, UPVC opaque double glazed window to side and ceiling light point.
INTEGRAL GARAGE
5.00m min x 2.20m min (16' 5" min x 7' 3" min) approached via up and over entrance door and having ceiling light point and Ideal condensing central heating boiler.
OUTSIDE
The property is set well back from the road behind a tarmac driveway providing parking for several vehicles and leading up to the garage alongside a good sized front garden being mainly laid to lawn. There is a block paved side access leading to the private rear garden having a block paved patio area with dwarf decorative wall leading to the mainly laid to lawn south facing garden with fenced boundaries, bedding plant border, corner hard standing for shed and mature trees offering good screening to the rear.
COUNCIL TAX
Band E
FURTHER INFORMATION/SUPPLIES
Mains drainage, water, electricity and gas connected. Telephone connected . For broadband and mobile phone speeds and coverage, please refer to the website below: https://checker.ofcom.org.uk/
Important Information
- This is a Freehold property.
Property Ref: 6641327_28306361
Similar Properties
3 Bedroom Detached House | Offers in region of £495,000
If you have ever had a desire to be close to nature then this is the house for you! Bill Tandy & Company, Burntwood are...
Hayfield Hill, Cannock Wood , WS15
3 Bedroom Detached House | Offers in region of £475,000
*NO CHAIN - OPPORTUNITY FOR FURTHER IMPROVEMENT AND EXTENSION (subject to planning)*Fabulous opportunity to secure a won...
Sycamore Hill, Cannock Wood , WS15
4 Bedroom Detached Bungalow | £475,000
Do not miss out on this fabulous and rare opportunity in Cannock Wood of a four bedroom detached bungalow which lies cen...
4 Bedroom Detached House | £525,000
Occupying a dominant corner plot position at the head of this popular cul-de-sac on the ever sought after Hunslet develo...
Springle Styche Lane, Burntwood, WS7
3 Bedroom Detached House | £525,000
**NO CHAIN - COUNTRY LANE SETTING** Discover the charm of country living here at Springle Styche Lane, a delightful thre...
Sister Dora Avenue, Burntwood, WS7
5 Bedroom Detached House | Offers in region of £550,000
**FIVE BEDROOMS** Originally designed by renowned builders Bloor Homes as the largest design on the popular St Mathews d...

Bill Tandy & Co (Burntwood)
Burntwood, Staffordshire, WS7 0BJ
How much is your home worth?
Use our short form to request a valuation of your property.
Request a Valuation
