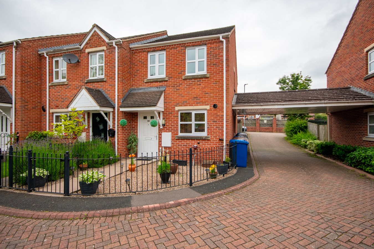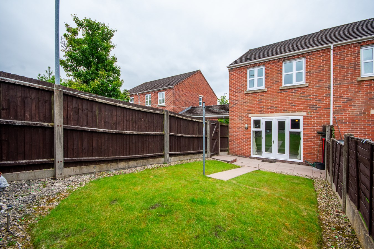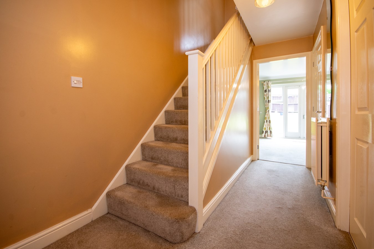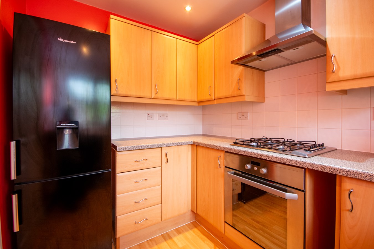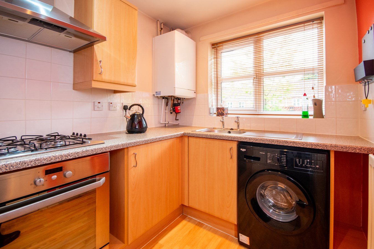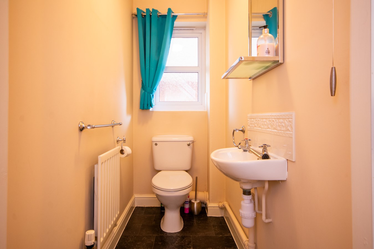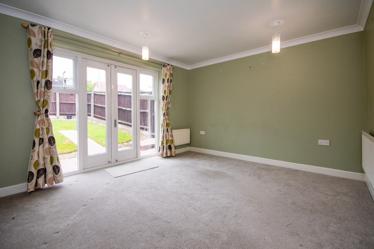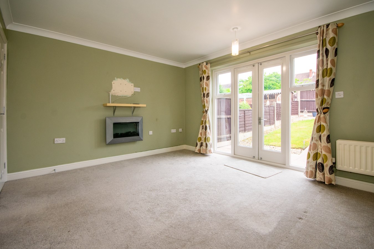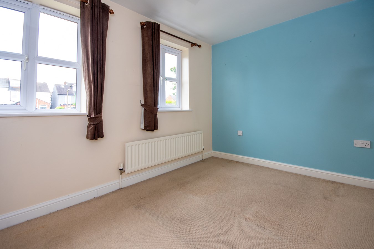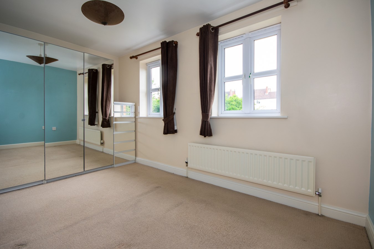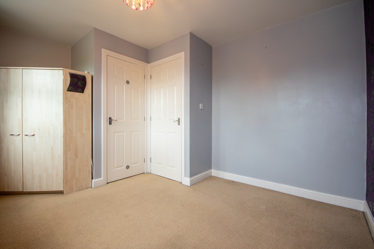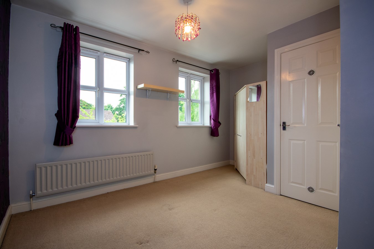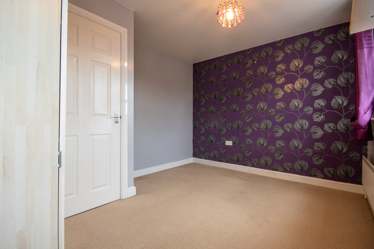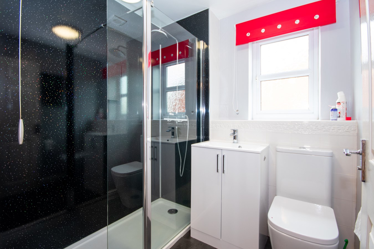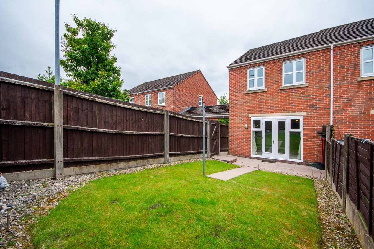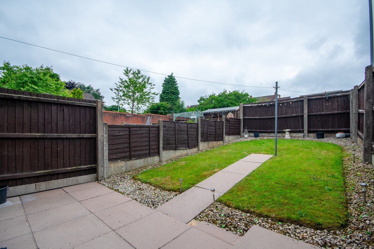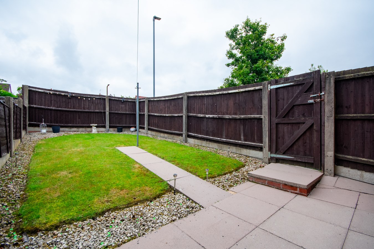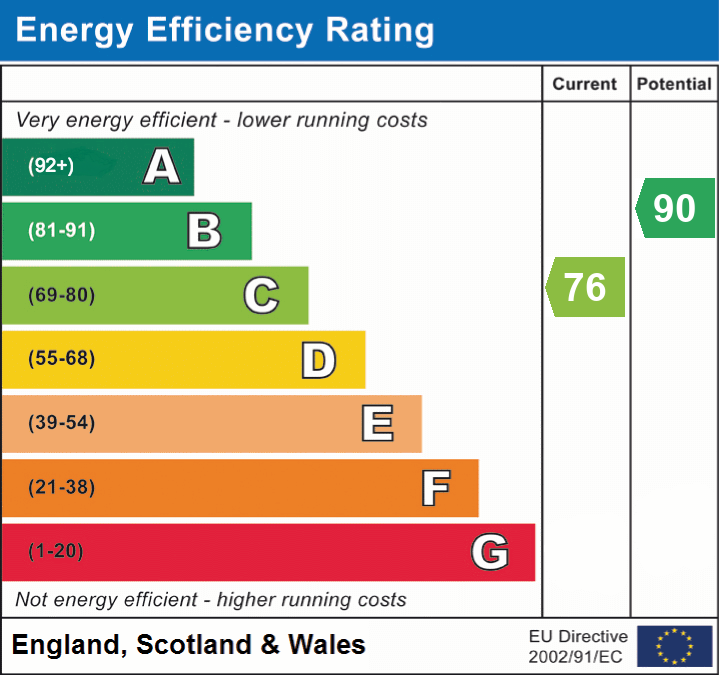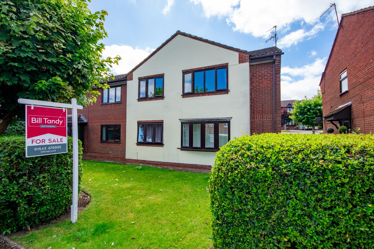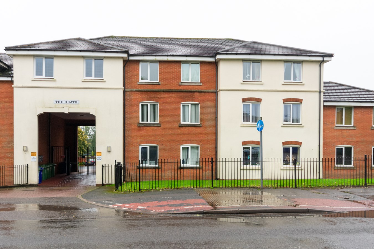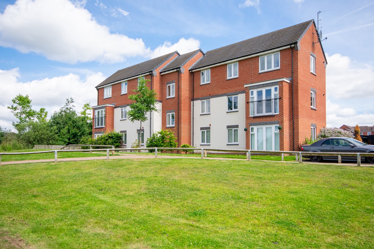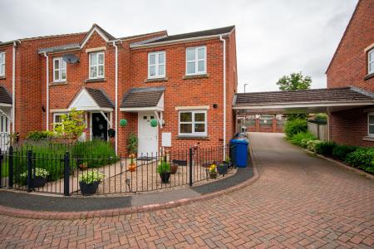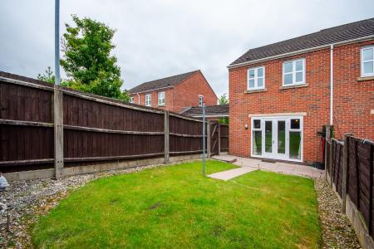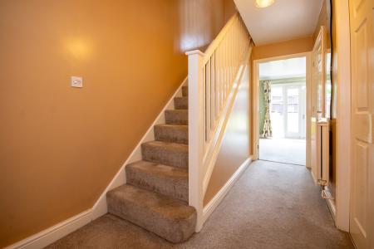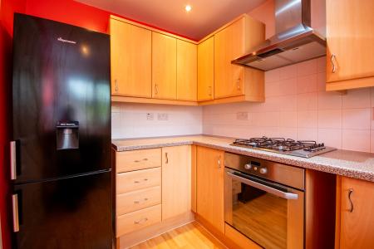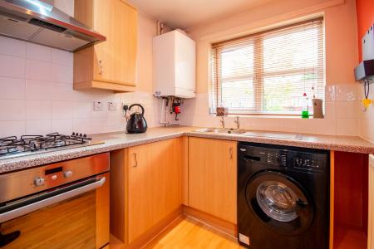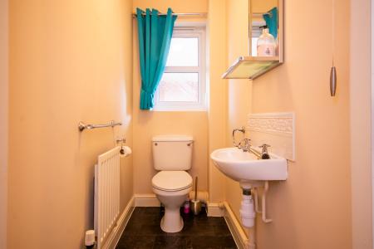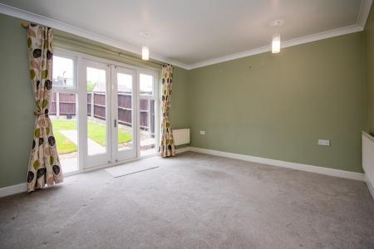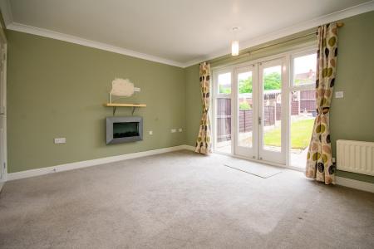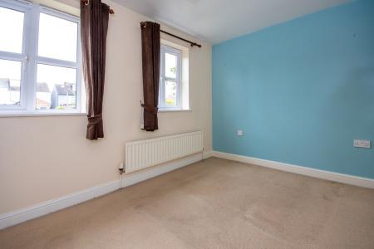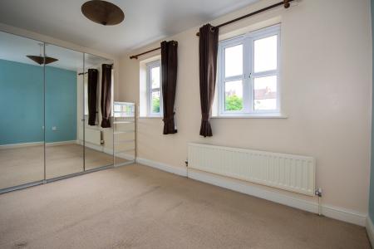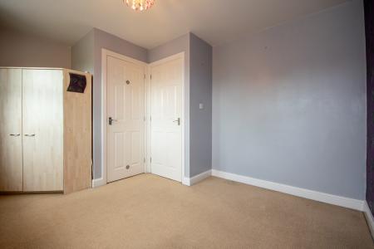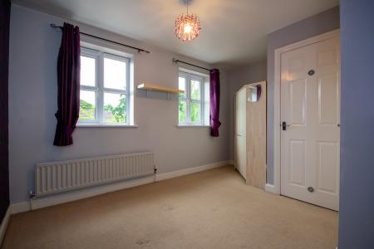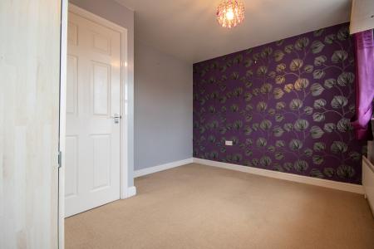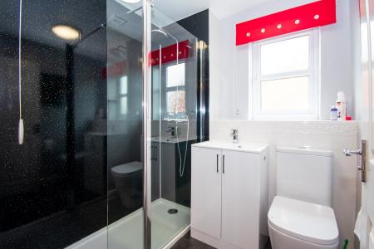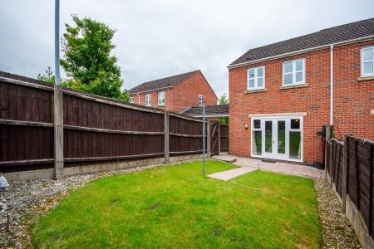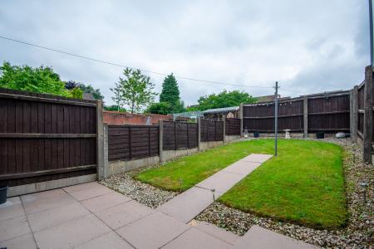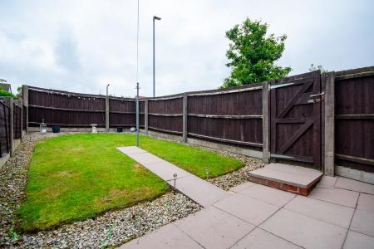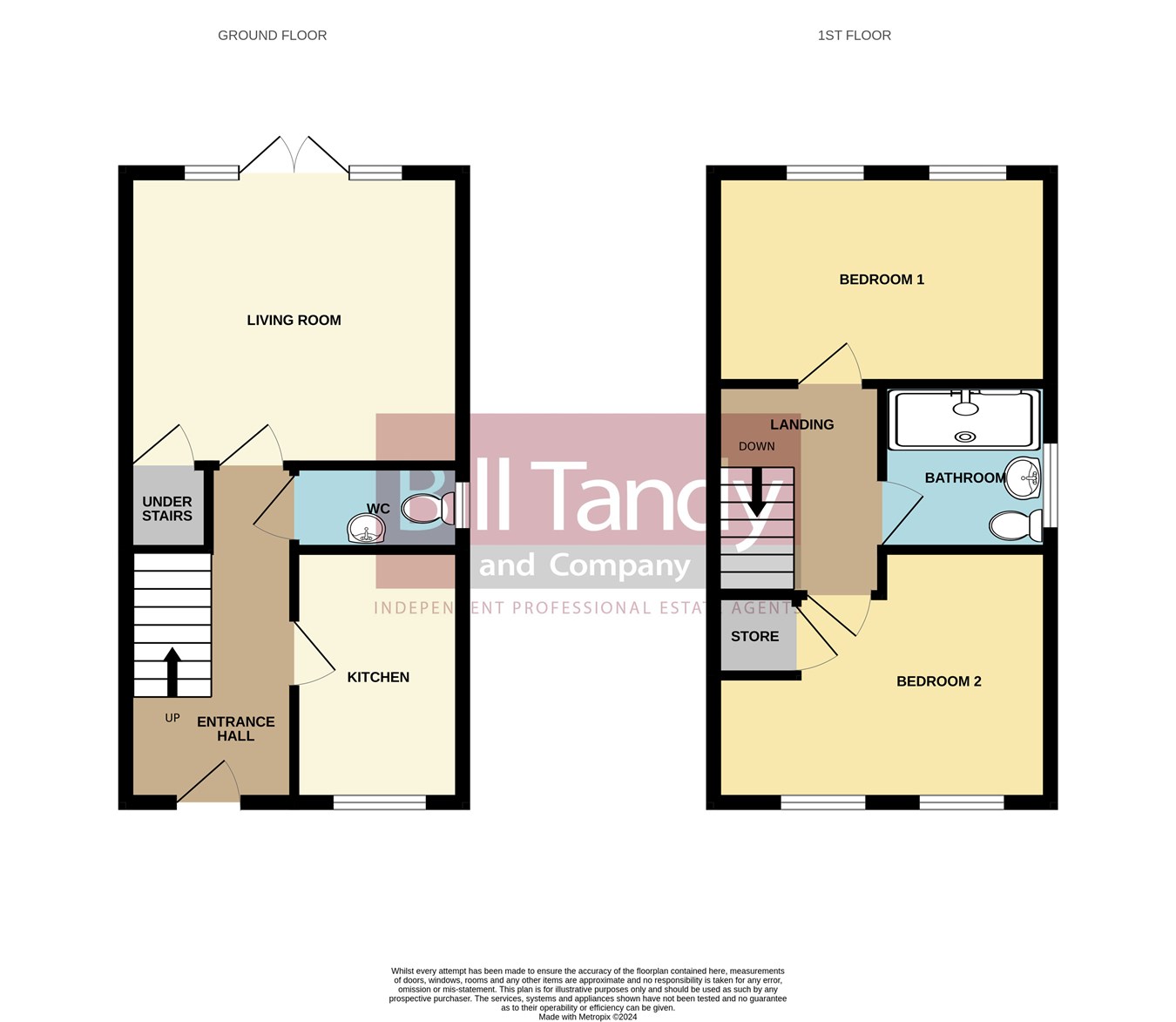- No Onward Chain
- Well presented
- Allocated parking
- Fore and rear gardens
- Two double bedrooms
- Re-fitted shower room
- Guest W.C
- Shared ownership property
- 50% shared ownership (100% available)
2 Bedroom End of Terrace House for sale in Burntwood
Bill Tandy & Company, Burntwood, are delighted to be offering to the market this delightful two double bedroom end terraced property, sold with the added benefit of no onward chain! Tucked up in the corner of Willett Avenue this secluded property would make a perfect starter home or investment opportunity as it has been very well cared for by its previous owner. Having allocated parking at the end of the rear garden and with a cute pebble dashed frontage set behind decorative iron railings the property itself comprises in brief of; entrance hall, fitted kitchen, living room, guests W.C., two double bedrooms and re-fitted shower room. An early viewing is considered essential to fully appreciate the accommodation on offer.
Currently 50% Shared Ownership - 100% Available
ENTRANCE HALL
approached via a UPVC opaque double glazed front door and having radiator, ceiling light point, smoke detector and doors lead off to further accommodation.
GUESTS CLOAKROOM
having tile effect flooring, UPVC opaque double glazed window to side, ceiling light point, radiator, low level W.C. and wall mounted wash hand basin with tiled splashback.
LIVING ROOM
4.00m x 3.40m (13' 1" x 11' 2") having two ceiling light points, two radiators, under stairs storage cupboard, modern wall mounted electric fire with fittings for wall mounted T.V. above and wooden framed double glaze double French doors open out to the garden patio with wooden framed double glazed side panels to each side.
KITCHEN
3.00m x 2.00m (9' 10" x 6' 7") having wood effect flooring, recessed downlights, UPVC double glazed window to front, radiator, pre-formed work surface with wood effect base units, matching wall mounted units, tiled splashbacks, space and plumbing for washing machine and free-standing fridge/freezer, integrated stainless steel sink and drainer, gas hob with overhead extractor and integrated oven beneath and combination boiler.
FIRST FLOOR LANDING
having ceiling light point, smoke detector, loft access hatch and doors to further accommodation.
BEDROOM ONE
4.00m x 2.50m (13' 1" x 8' 2") having ceiling light point, radiator and two UPVC double glazed windows to rear.
BEDROOM TWO
4.00m max x 3.00m max (1.30m min) (13' 1" max x 9' 10" max 4'3" min) having ceiling light point, radiator, two UPVC double glazed windows to front and over stairs cupboard.
BATHROOM
having marble tile effect flooring, ceiling light point, extractor fan, heated towel rail, UPVC opaque double glazed window to side, wall mounted illuminated mirror, wall tiling, double walk-in shower with mains fed shower fitment with rainfall effect, aqua panelling and glazed splash screen, low level W.C. and wash hand basin with storage beneath.
OUTSIDE
The property is set back behind decorative iron gates with paved path leading to the front door and there is a gravelled front garden. To the rear is an enclosed garden being mainly laid to lawn with paved patio area, gravelled border, fenced perimeters and gate out to the parking area.
PARKING
The allocated parking space is to the rear of the garden and there is also visitor parking available.
COUNCIL TAX
Band B.
FURTHER INFORMATION
Mains drainage, water, electricity and gas connected. Telephone connected. For broadband and mobile phone speeds and coverage, please refer to the website below: https://checker.ofcom.org.uk/
LEASE INFORMATION
Rent charges �423.14
Service charges � 11.97
Building Insurance �9.68
Management fee �4.82
Lease term remaining. 79 years
Important information
This is not a Shared Ownership Property
This is a Leasehold Property
Property Ref: 6641327_27680575
Similar Properties
2 Bedroom Maisonette | £130,000
**NO CHAIN - ALLOCATED PARKING - SPACIOUS THROUGHOUT**Calling FIRST TIME BUYERS to this spacious two double bedroom 1st...
Cannock Road, Heath Hayes, Cannock, WS12
2 Bedroom Apartment | £145,000
*NO ONWARD CHAIN - SECURE GATED ACCESS & PARKING*Built in 2005, this modern first floor apartment is set within a secure...
2 Bedroom Apartment | £159,950
** STUNNING SECOND FLOOR APARTMENT WITH VIEWS & MASTER ENSUITE **Bill Tandy BURNTWOOD are delighted in offering for sale...

Bill Tandy & Co (Burntwood)
Burntwood, Staffordshire, WS7 0BJ
How much is your home worth?
Use our short form to request a valuation of your property.
Request a Valuation
