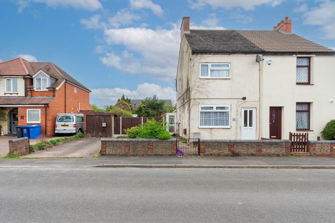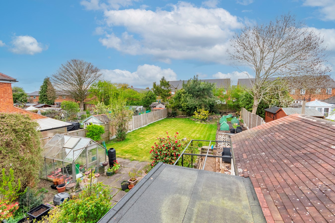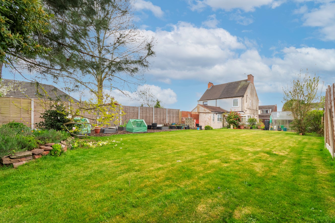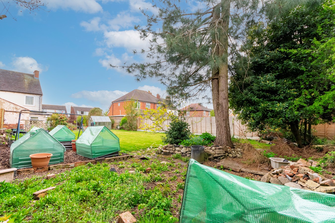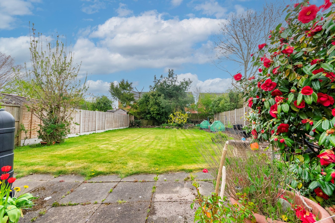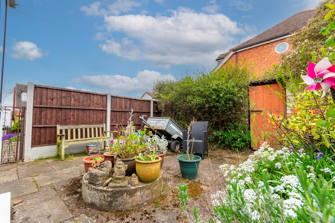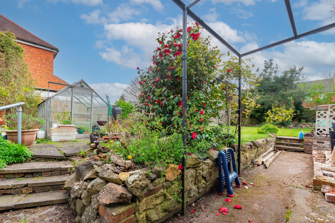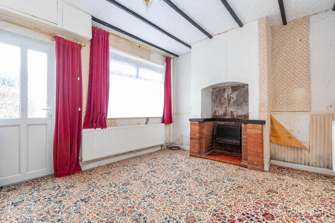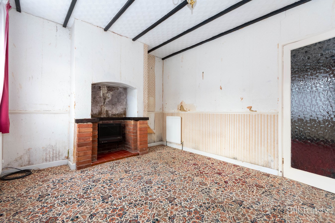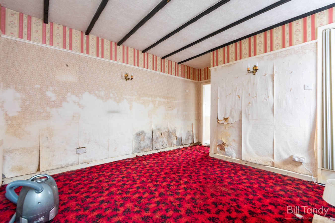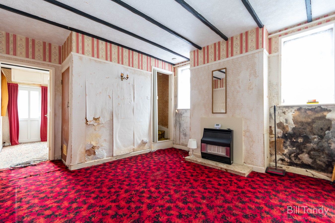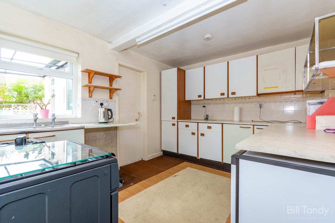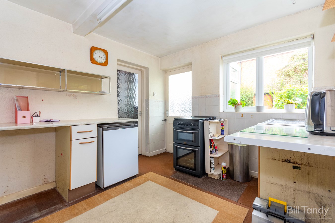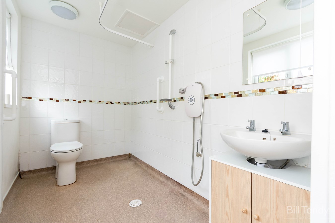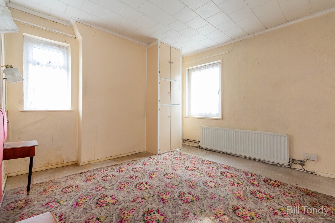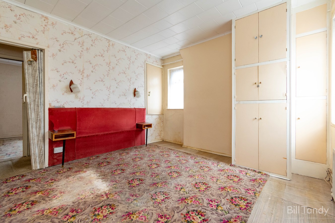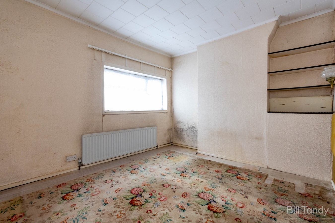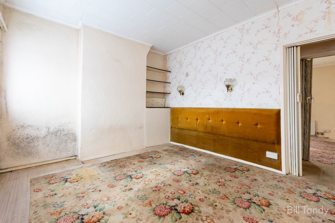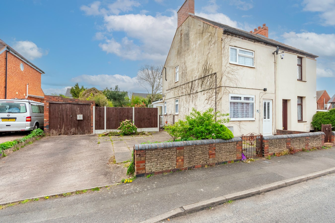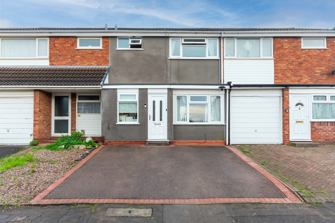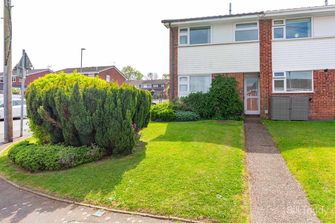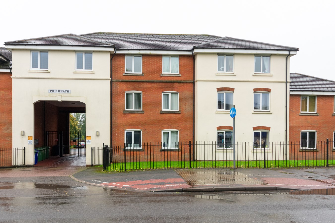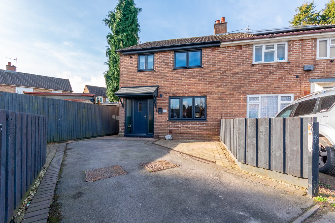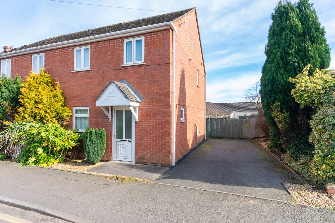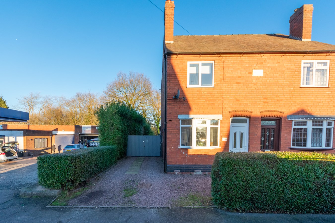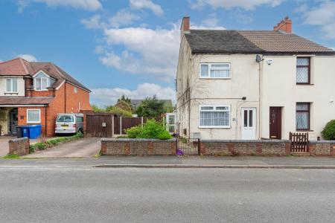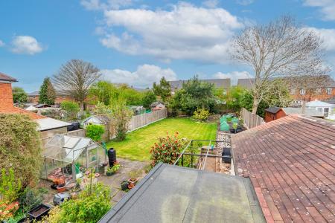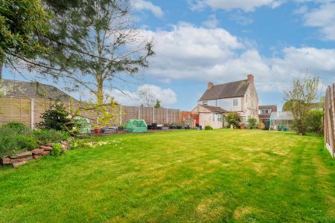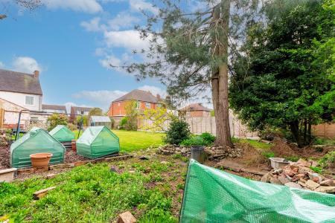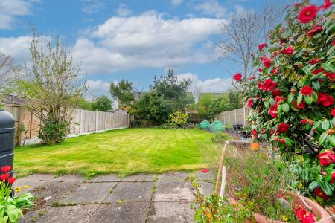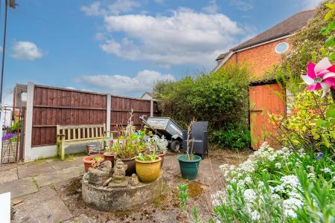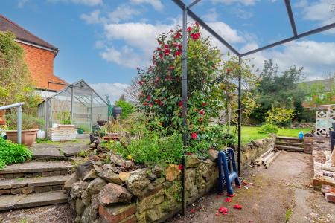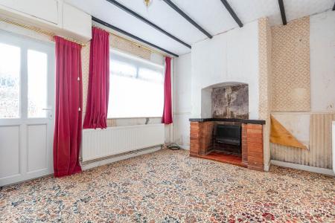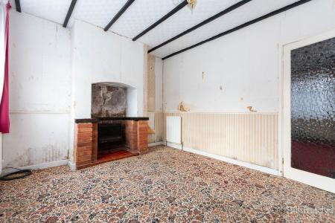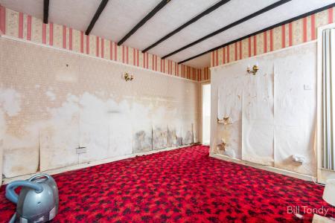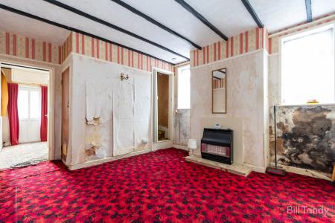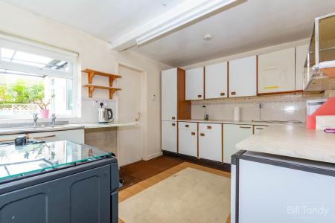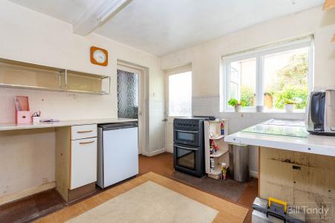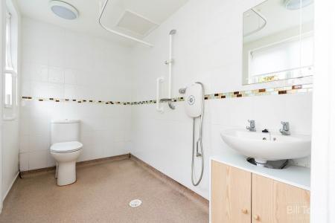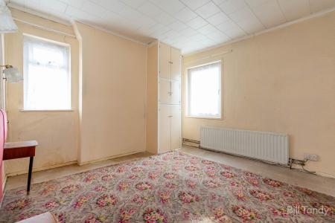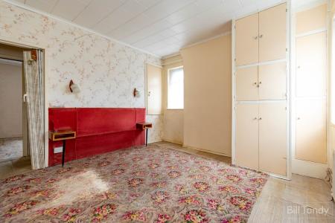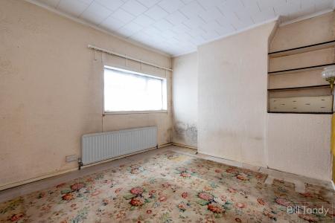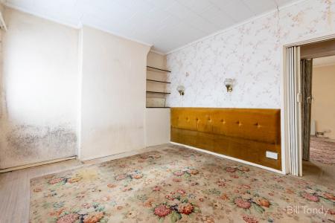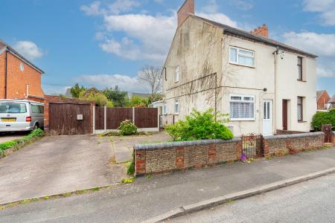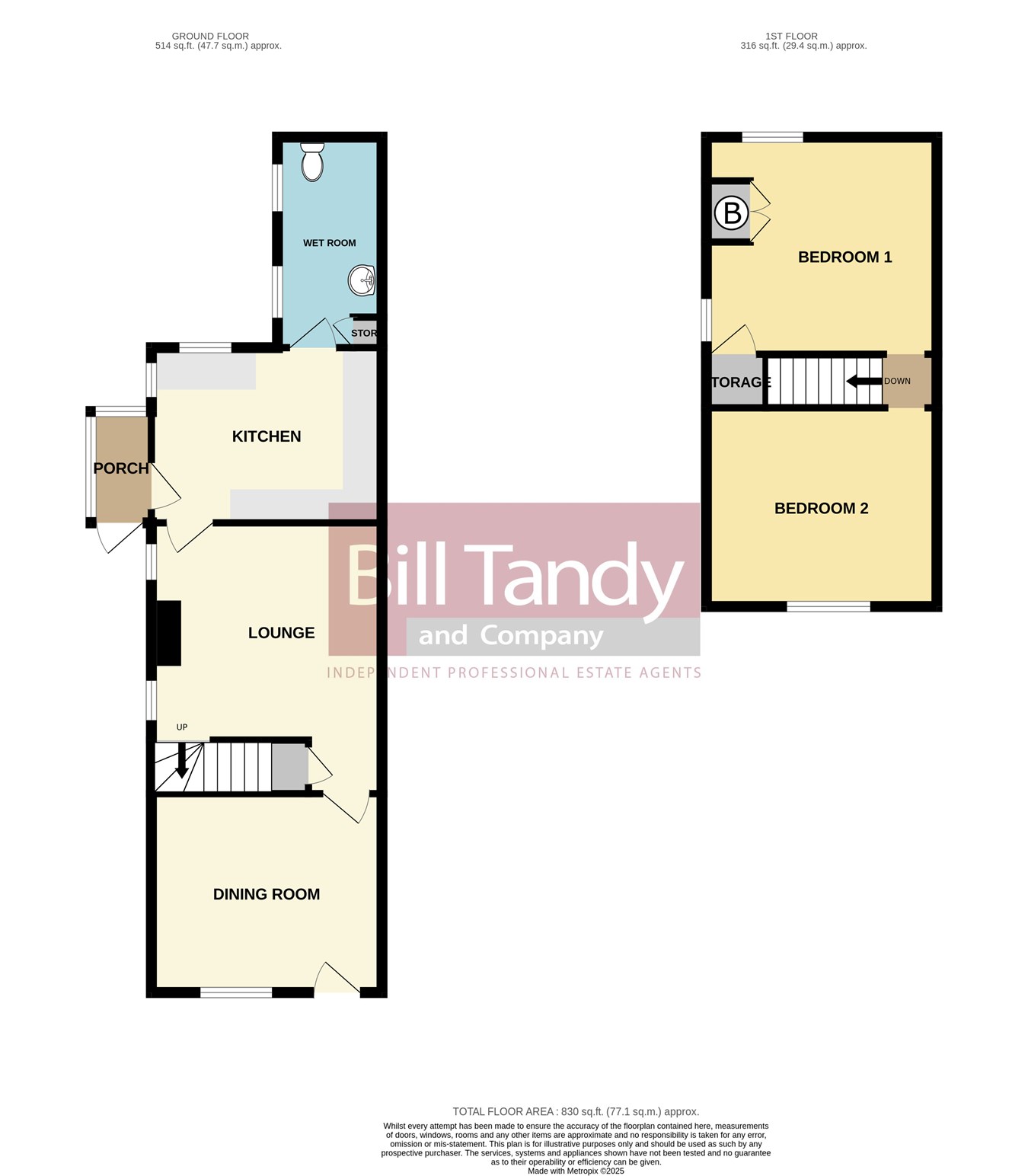- No Chain
- Requires comprehensive modernisation and refurbishment throughout with great potential
- Potential to extend (subject to necessary planning)
- Potential Building plot (subject to necessary planning)
- Det single garage
- Substantial plot
- Off road parking for several vehicles
- Large rear garden
2 Bedroom Semi-Detached House for sale in Burntwood
What a fabulous opportunity we have for you here coming onto the market with no onward chain, a traditional two bedroom semi detached house on a fabulous plot having the potential for significant further development subject to planning permission. Union Street offers easy access to local amenities at the nearby Chasetown High Street offering a wide range of shopping and lifestyle facilities, and easy access to highly regarded schools including the ever-popular Erasmus Darwin Academy (EDA). The property itself does require full modernisation but, is a traditional two bedroom semi detached with two reception rooms, kitchen and ground floor wet room, detached single garage, off road parking, significant gardens to the side and rear offering a potential building plot subject to planning permission. An early viewing is considered essential to fully appreciate the potential on offer.
DINING ROOM3.70m x 3.20m (12' 2" x 10' 6") approached via a UPVC opaque double glazed front entrance door and having decorative beams to ceiling, dado rail, feature brick built chimney breast with inset gas heater, UPVC double glazed window to front, ceiling light point and two radiators.
LOUNGE
3.70m x 3.50m (12' 2" x 11' 6") having focal point feature fireplace with inset gas fire with UPVC double glazed windows either side, access to stairs first floor with under stairs cupboard, three wall light points and radiator.
KITCHEN
3.70m x 2.80m (12' 2" x 9' 2") having traditional base and wall mounted storage units, pre-formed rolltop work surface, tiled splashbacks, ceiling light point, free-standing gas cooker, inset sink and drainer, dual aspect UPVC double glazed windows to rear and side, door to wet room and a wooden opaque glazed entrance door to side leading to a:
UPVC DOUBLE GLAZED PORCH
having UPVC double glazed entrance door.
GROUND FLOOR WET ROOM
3.40m x 1.60m (11' 2" x 5' 3") having non-slip flooring, tiling to walls, wash hand basin, low level W.C., two UPVC opaque double glazed windows to side, radiator, two ceiling light points and storage cupboard.
FIRST FLOOR LANDING
having wall light point, smoke detector and vinyl bi-fold doors leading off to further accommodation.
BEDROOM ONE
3.71m x 3.50m (12' 2" x 11' 6") being dual aspect with UPVC double glazed windows to rear and side, two wall light points, radiator, storage cupboard housing the combination boiler and further over stairs storage cupboard.
BEDROOM TWO
3.70m x 3.20m (12' 2" x 10' 6") having two wall light points, radiator and UPVC double glazed window to front.
OUTSIDE
To the front of the property is a dwarf wall with iron gate opening onto a paved frontage leading to the front door, whilst to the side is a large paved off road parking area suitable for several cars and leading to the detached single garage. To the side of the property is a hard landscaped paved seating area and to the rear is a further hardstanding area suitable for greenhouse and shed, with the garden itself being mainly laid to lawn with fenced boundaries, bedding plant area to one side with barked area, raised planters and a rockery area towards the rear with water feature.
COUNCIL TAX
Band A.
FURTHER INFORMATION/SUPPLIES
Mains drainage, water, electricity and gas connected. Telephone connected. For broadband and mobile phone speeds and coverage, please refer to the website below: https://checker.ofcom.org.uk/
Important Information
- This is a Freehold property.
Property Ref: 6641327_28932416
Similar Properties
4 Bedroom Terraced House | Offers in region of £200,000
**EXCELLENT FIRST TIME BUY**This well presented four bedroom mid terrace property offers versatile accommodation with th...
2 Bedroom End of Terrace House | £185,000
*NO CHAIN - GARAGE AND PARKING TO REAR*Well, What an opportunity we have on our hand's here! Perfect for first time buye...
Cannock Road, Heath Hayes, Cannock, WS12
2 Bedroom Apartment | £145,000
*NO ONWARD CHAIN - SECURE GATED ACCESS & PARKING*Built in 2005, this modern first floor apartment is set within a secure...
Elm Road, Norton Canes, Cannock, WS11
3 Bedroom Semi-Detached House | £210,000
Tucked away on a corner plot in this popular residential road, this superbly renovated property offers a blend of style...
Boney Hay Road, Burntwood, WS7
3 Bedroom Semi-Detached House | £230,000
Bill Tandy and Company, Burntwood, are delighted to be offering to the market this modern three bedroom semi detached pr...
Hednesford Road, Brownhills, Walsall, WS8
2 Bedroom Semi-Detached House | £230,000
Occupying a prime position on the Hednesford Road, this charming semi-detached home with two double bedrooms offers an e...

Bill Tandy & Co (Burntwood)
Burntwood, Staffordshire, WS7 0BJ
How much is your home worth?
Use our short form to request a valuation of your property.
Request a Valuation
