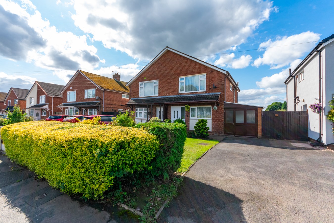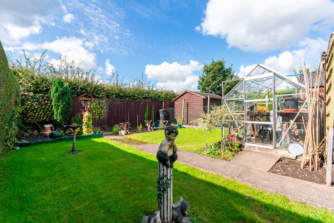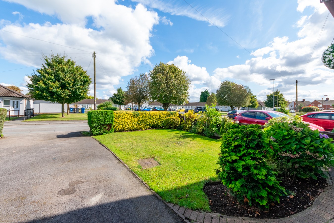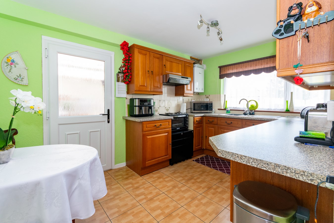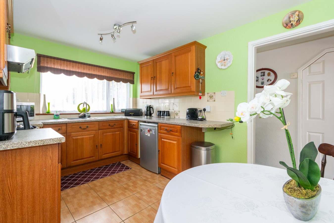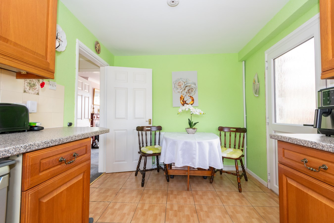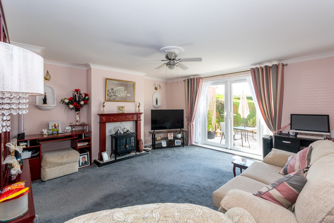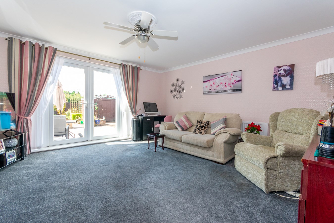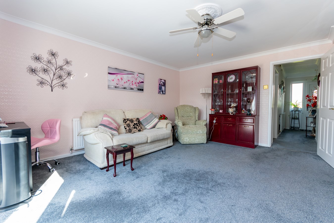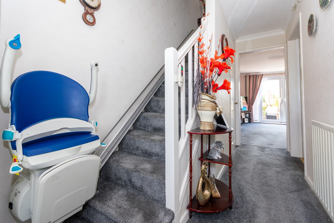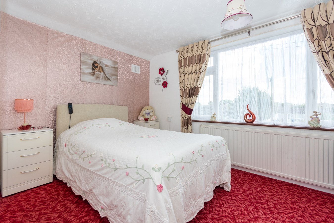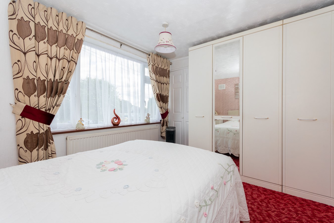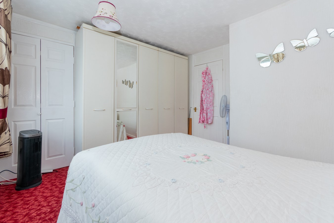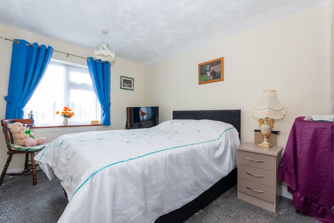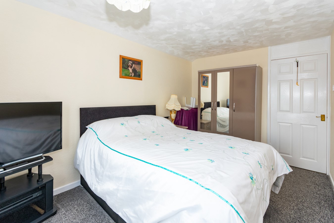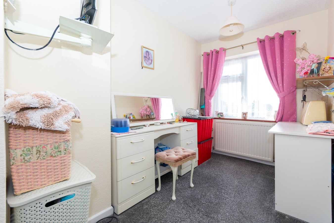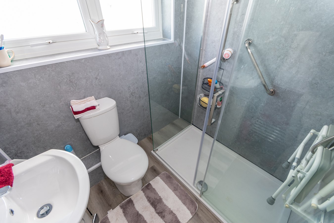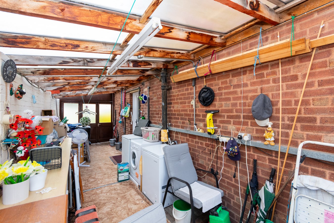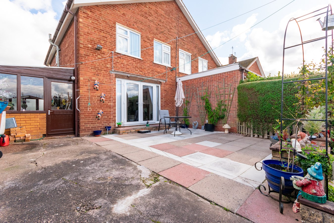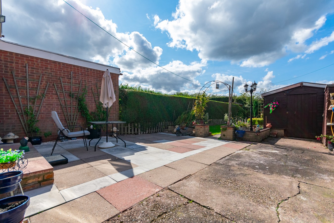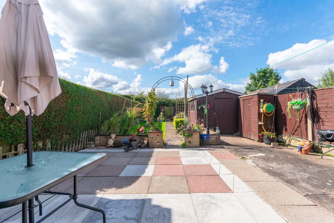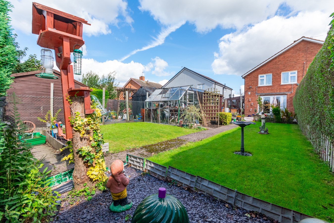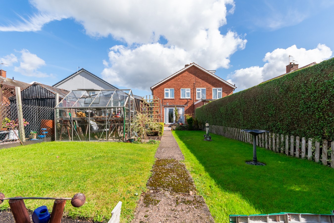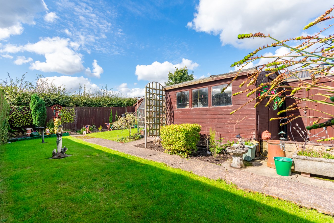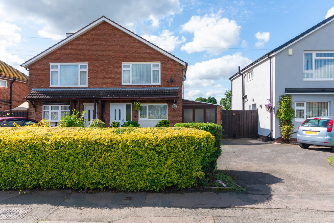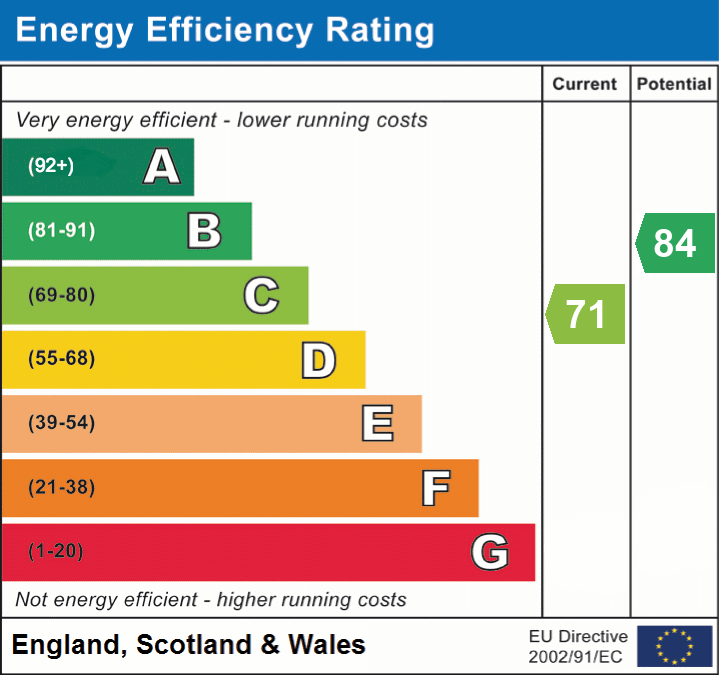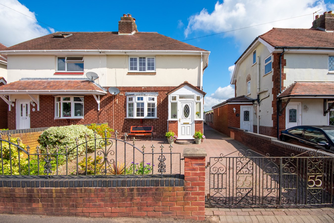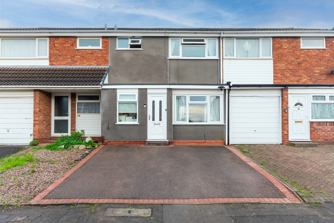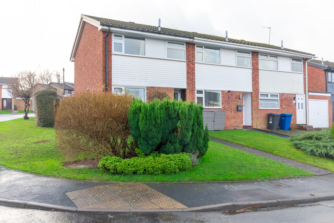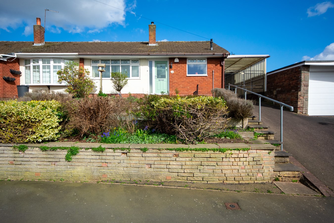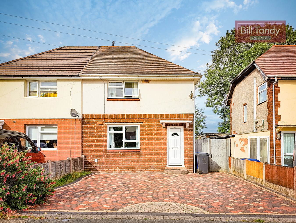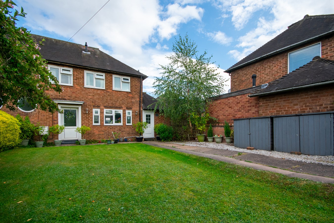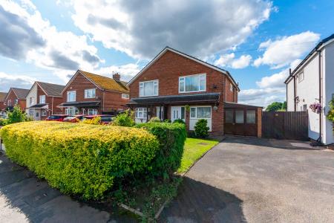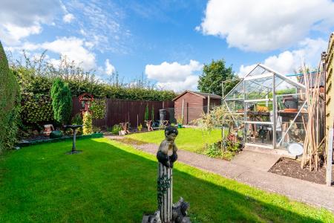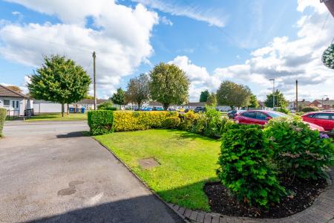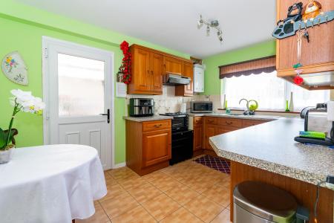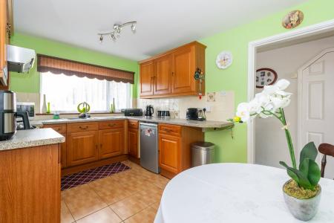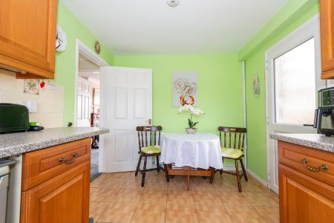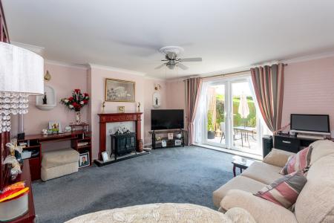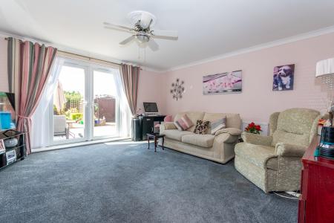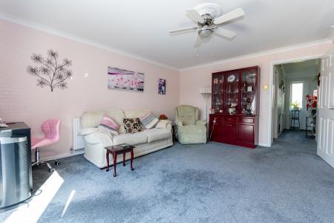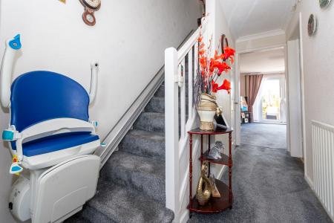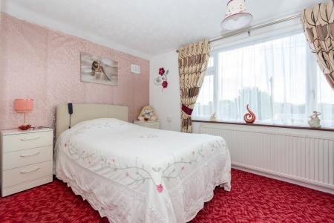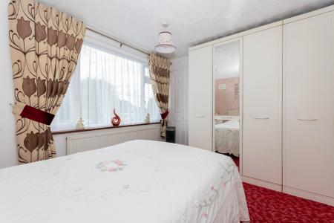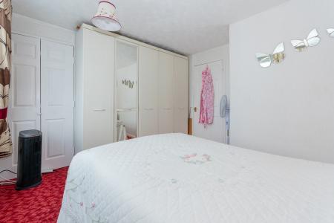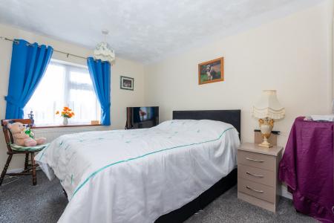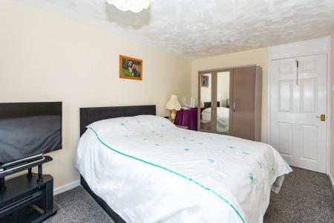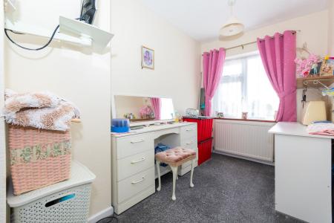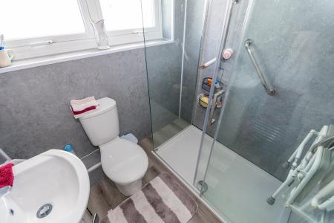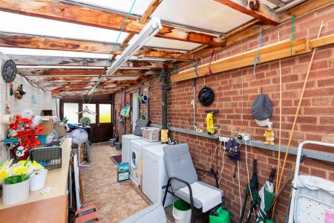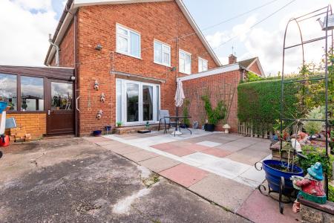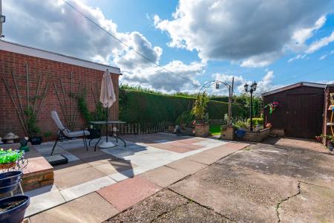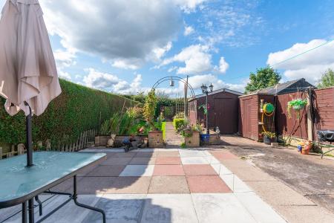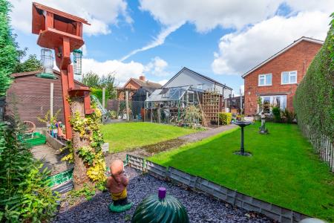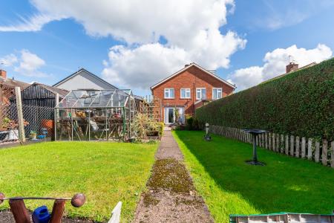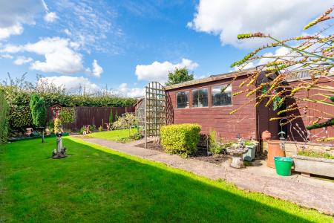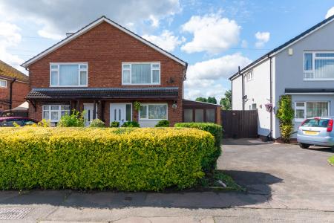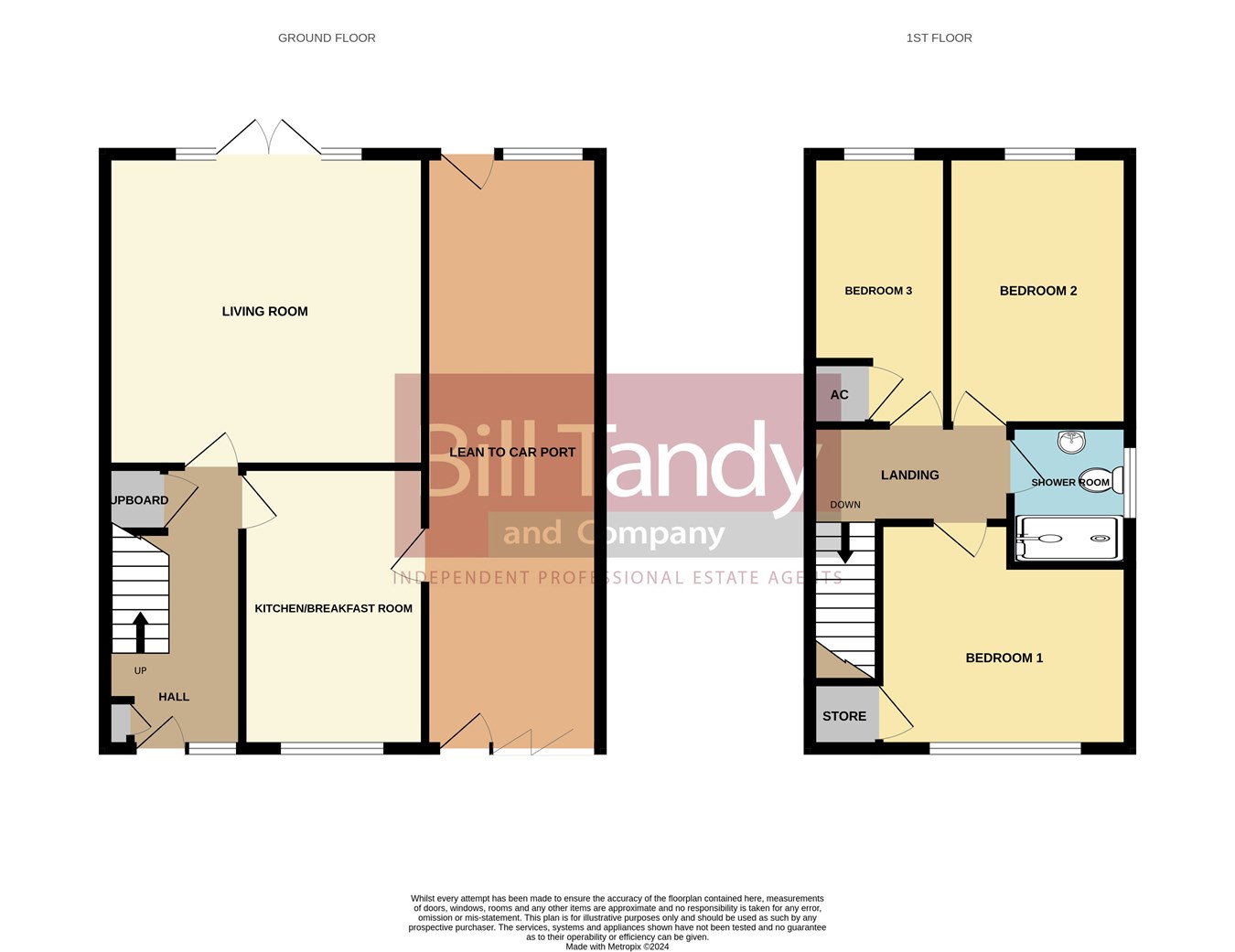- No Onward Chain!
- Three bedroom semi detached home
- Off road parking and carport
- Modern shower room
- Council Tax Band B
- Close proximity to a range of amenities
- Breakfast Kitchen
- Fore and rear gardens
3 Bedroom Semi-Detached House for sale in Burntwood
Bill Tandy & Co, Burntwood are delighted to offer to the market this very well presented and surprisingly spacious three bedroom semi-detached property, Offered to the market with No Onward Chain! Located on this popular residential road the property benefits from good local schools and is very well placed to take advantage of the shopping and lifestyle amenities available at Sanky's Corner only a short walk away. The property itself is set well back from the road behind a lawned fore garden and driveway with shared access and good size rear garden, internally it comprises in Brief of reception hall, breakfast kitchen, living room, landing, two very good double bedrooms and a further large single bedroom along side the modern shower room and a car port at the side stretching the full length of the property. an early viewing is considered essential to fully appreciate the quality of accommodation on offer.
ENTRANCE HALLapproached via a UPVC opaque double glazed front entrance door with matching side panel and having ceiling light point, radiator and stairs to first floor with under stairs cupboard. There is currently a stairlift installed, but we understand this will be removed.
BREAKFAST KITCHEN
3.90m x 2.60m (12' 10" x 8' 6") having tiled floor, tiled splashbacks, roll top work surfaces with wooden base cupboards below, matching wall mounted cupboards, integrated one and a half bowl sink and drainer, space and plumbing for dishwasher, space for free-standing gas cooker with extractor above, Worcester combination central heating boiler, UPVC double glazed window to front, ceiling light point and a UPVC opaque double glazed door leading out to the side lean-to.
LOUNGE
4.50m x 4.50m (14' 9" x 14' 9") having central ceiling fan/light unit, UPVC double glazed French doors out to the rear patio with UPVC double glazed side panels, radiator, two wall light points and focal point fireplace with wooden mantel, tiled hearth and back housing an electric log burner style fire.
LEAN-TO
being timber framed and having polycarbonate roof, side opening glazed bi-fold door to front and glazed door to rear, wooden framed window to rear, plumbing and drainage for washing machine, several power points, two light points, water taps and kitchen units for storage.
FIRST FLOOR LANDING
having ceiling light point, loft access hatch and doors to further accommodation.
BEDROOM ONE
3.70m to front of wardrobes x 3.30m max (2.60m min) (12' 2" to front of wardrobes x 10' 10" max 8'6" min) having ceiling light point, radiator, built-in wardrobe over stairs with wooden bi-fold doors and large UPVC double glazed window to front.
BEDROOM TWO
3.90m x 2.60m (12' 10" x 8' 6") having ceiling light point, radiator and UPVC double glazed window to rear.
BEDROOM THREE
3.90m x 1.90m (12' 10" x 6' 3") having ceiling light point, radiator, UPVC double glazed window to rear and shelved storage cupboard.
SHOWER ROOM
having wood effect flooring, aqua boarding to walls, heated towel rail, modern suite comprising vanity cupboard with inset wash hand basin and wall mounted mirror above, low level W.C. and glazed enclosed double shower with sliding glazed door and electric shower fitment, ceiling light point and UPVC opaque double glazed window to side.
OUTSIDE
The property is set back from the road behind a front garden which is mainly laid to lawn with fenced boundary and hedge screening. There is a shared driveway to the side with off road parking available. To the rear of the property is a paved patio area ideal for seating and entertaining with dwarf decorative wall, and beyond is a mainly laid to lawn garden with central path, bedding plant areas, fenced and hedged boundaries, good sized shed and hard standing for greenhouse.
COUNCIL TAX
Band B.
FURTHER INFORMATION/SUPPLIERS
Mains drainage, water, electricity and gas connected. Telephone connected. For broadband and mobile phone speeds and coverage, please refer to the website below: https://checker.ofcom.org.uk/
Important information
This is a Freehold property.
Property Ref: 6641327_28161770
Similar Properties
3 Bedroom Semi-Detached House | Offers Over £200,000
**NO CHAIN - VIEWS ACROSS GENTLESHAW COMMON** Occupying a fabulous position off a service road and with gated off road p...
4 Bedroom Terraced House | Offers in region of £200,000
**EXCELLENT FIRST TIME BUY**This well presented four bedroom mid terrace property offers versatile accommodation with th...
2 Bedroom End of Terrace House | Offers in region of £200,000
*NO CHAIN - GARAGE AND PARKING TO REAR*Well, What an opportunity we have on our hand's here! Perfect for first time buye...
2 Bedroom Semi-Detached Bungalow | £215,000
*NO CHAIN - REFURBISHMENT OPPORTUNITY*A great opportunity to secure a spacious two bedroom semi detached bungalow locate...
3 Bedroom Semi-Detached House | £220,000
**NO CHAIN - VIEWS TO REAR ACROSS GENTLESHAW COMMON** Calling First Time Buyers to this well presented three bedroom sem...
2 Bedroom Semi-Detached House | £230,000
*GENEROUS REAR GARDEN WITH VEGGIE PLOT FOR THE KEEN GARDENER!*Tucked away along Chase Road behind a deep frontage is thi...

Bill Tandy & Co (Burntwood)
Burntwood, Staffordshire, WS7 0BJ
How much is your home worth?
Use our short form to request a valuation of your property.
Request a Valuation
