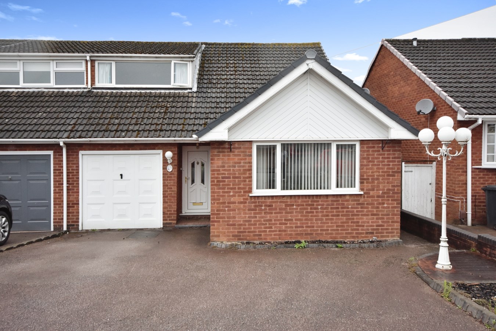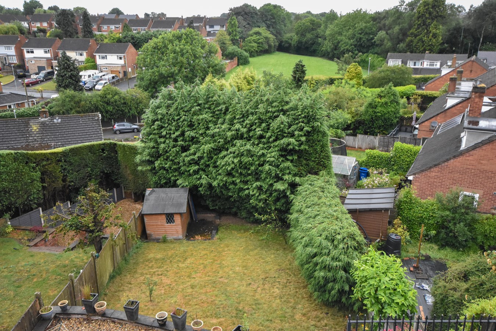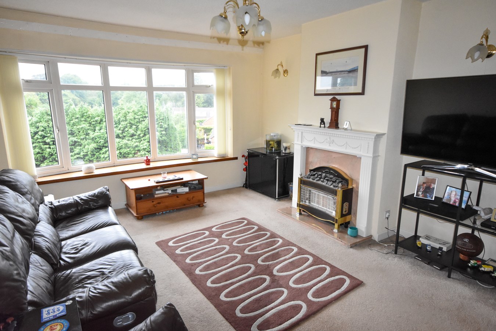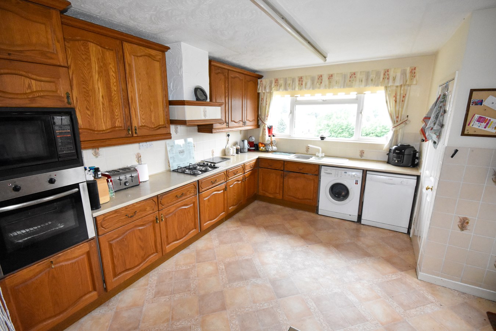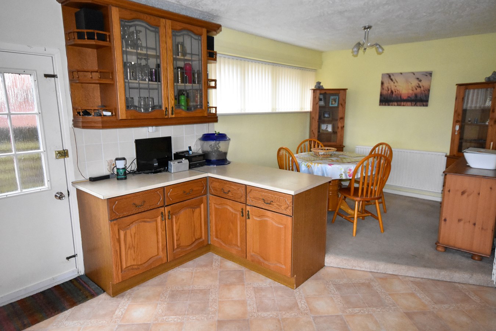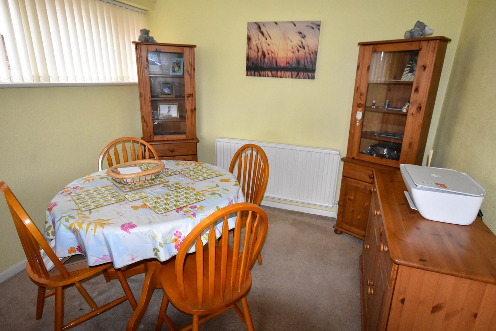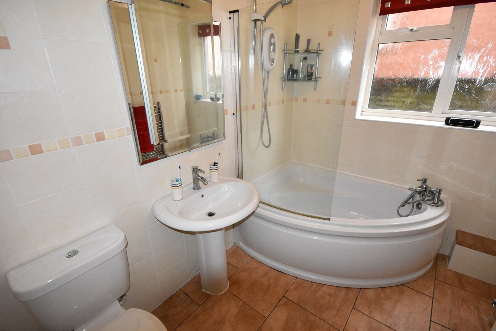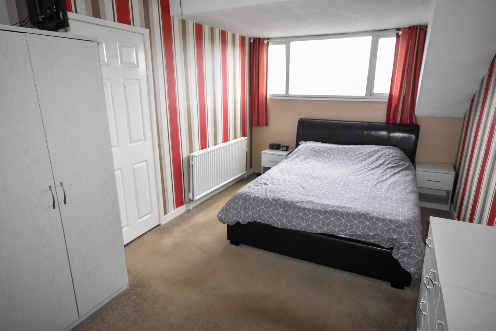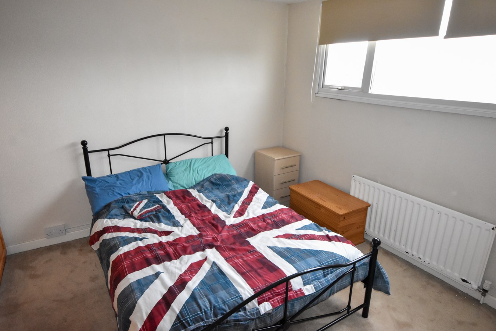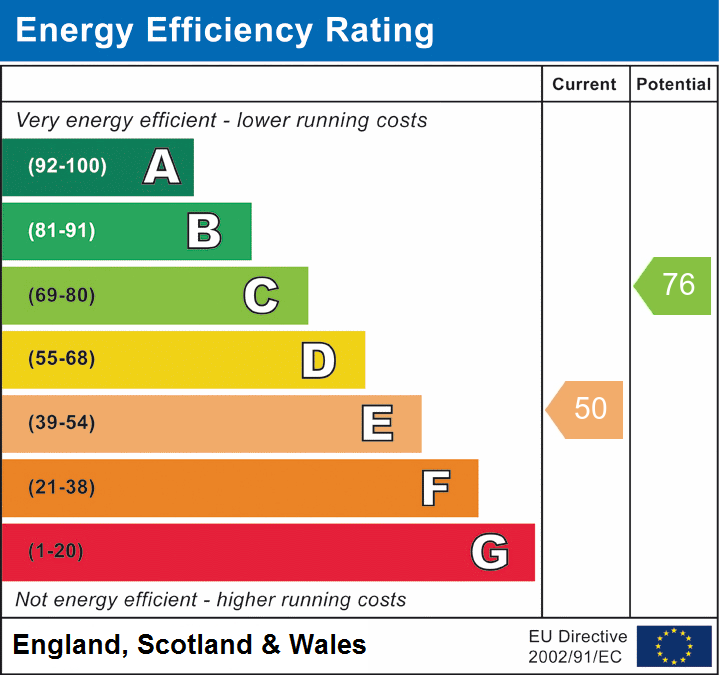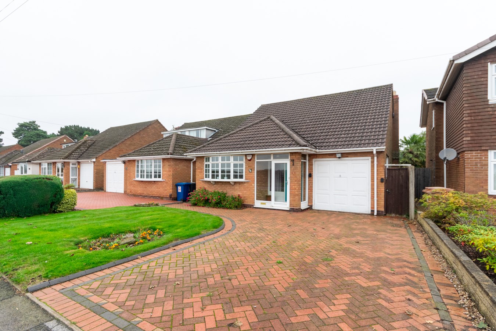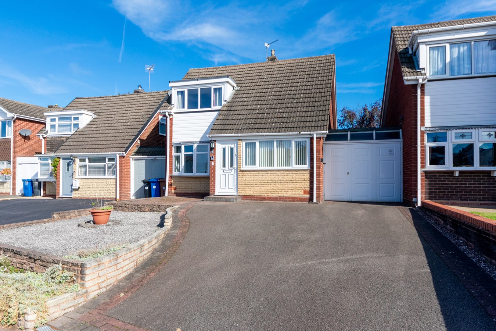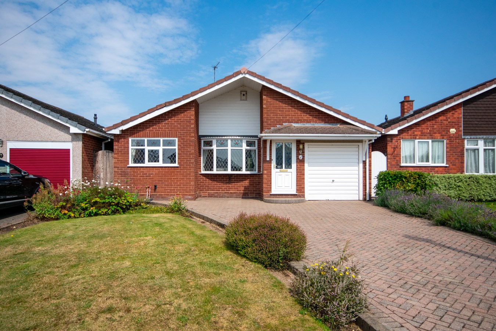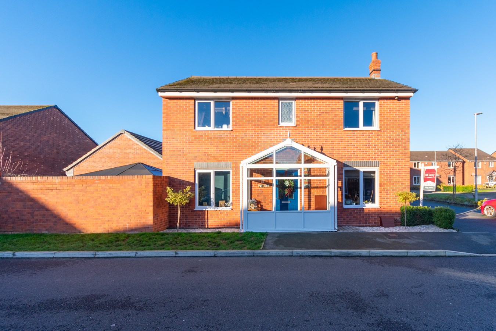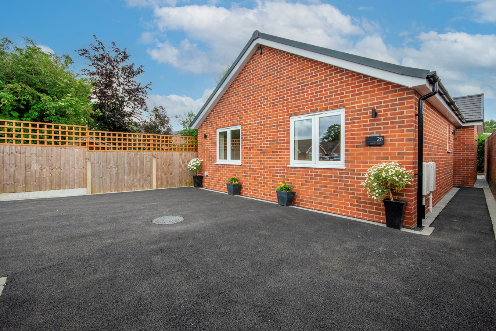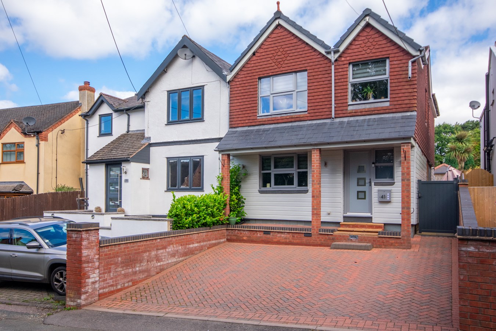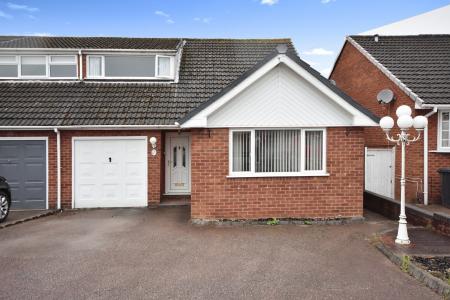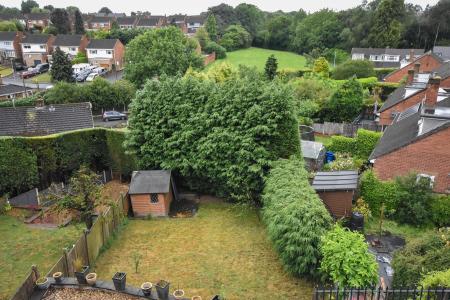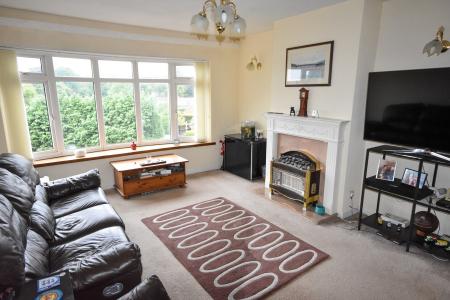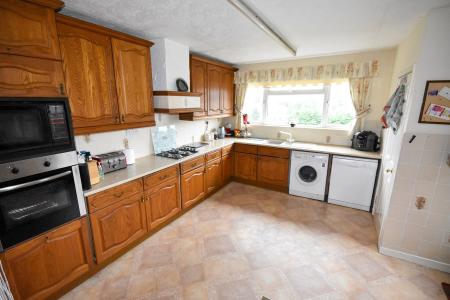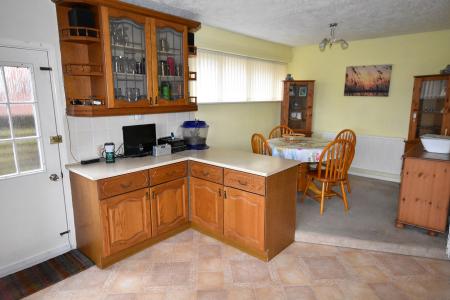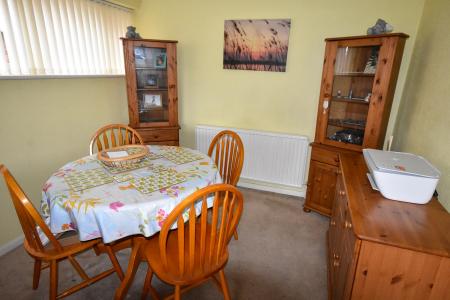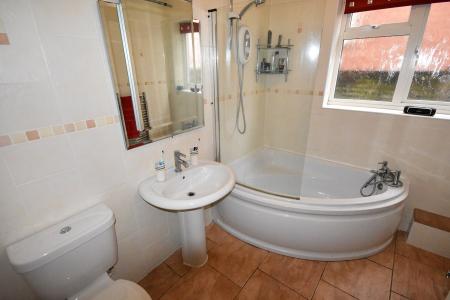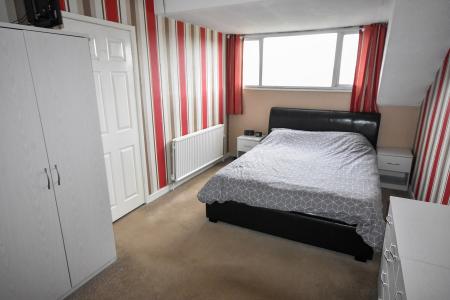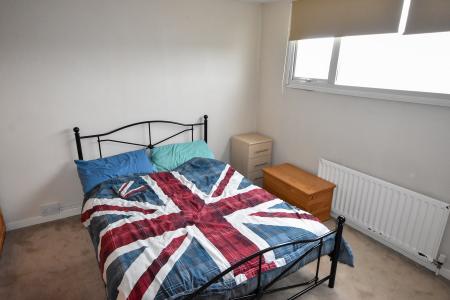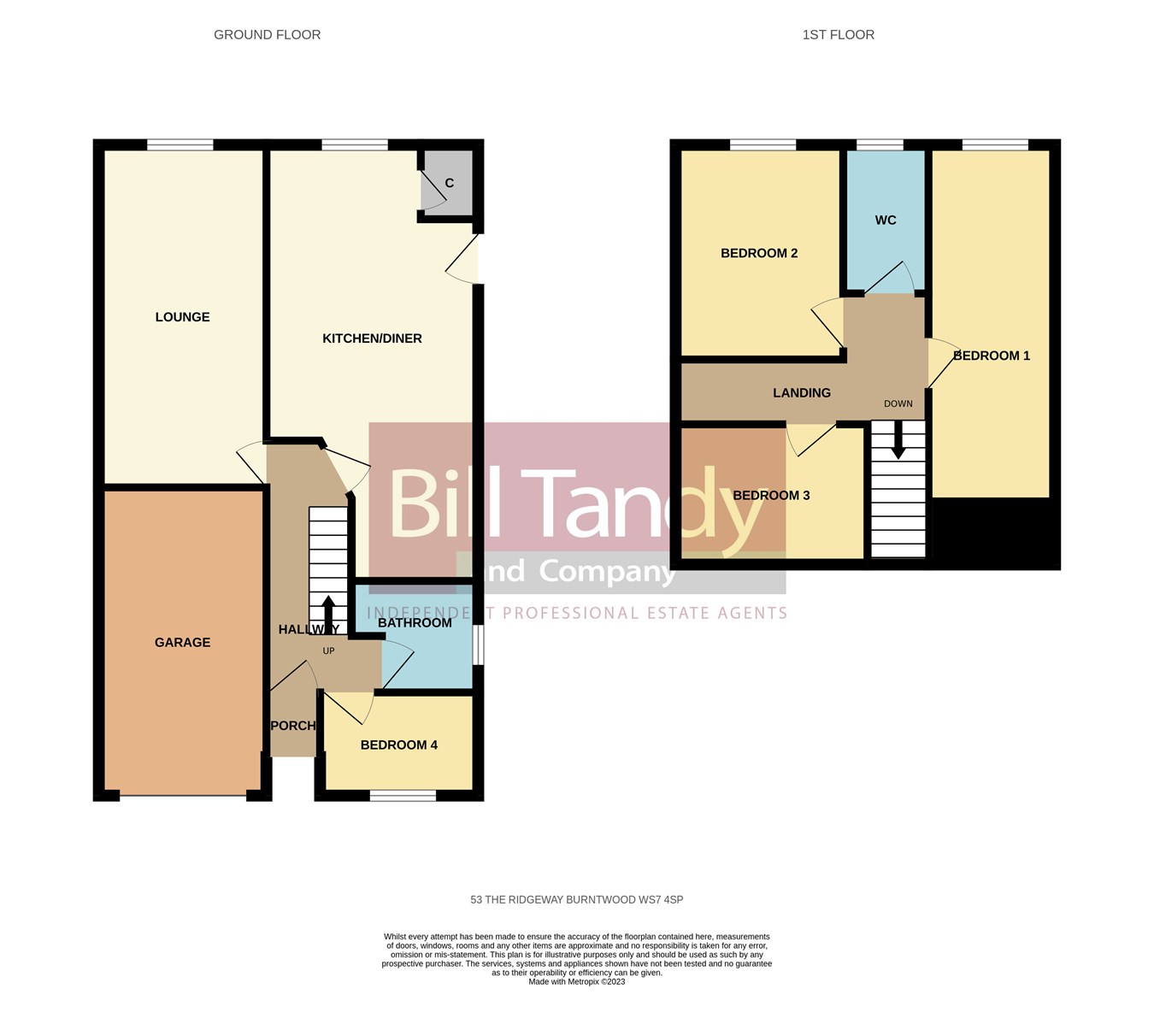- Well proportioned semi detached home
- Flexible and versatile accommodation
- Reception hall, bedroom four/second reception room & bathroom
- Good sized lounge
- Spacious kitchen with raised dining area
- Three double bedrooms & W.C to the first floor
- Off road parking and integral garage
- Gas fired central heating system
- Elevated position with views over the surrounding area
4 Bedroom Semi-Detached House for sale in Burntwood
Well proportioned semi detached home with flexible and versatile accommodation. Situated in this ever popular location the accommodation briefly comprises entrance hall, bedroom four/second reception room, bathroom, large lounge and spacious kitchen with a raised dining area. To the first floor three double bedrooms and W.C.. Externally there is off road parking and single integral garage. To the rear there is a good sized South facing garden. The property offers great potential to create a home to personal tastes.
ACCOMMODATIONGROUND FLOOR
RECEPTION HALL
With stairs rising to the first floor.
BEDROOM FOUR/SECOND RECEPTION ROOM
11' 11" x 11' 10" (3.63m x 3.61m) With double glazed window to the front elevation. Central heating radiator.
BATHROOM
Comprising a suite in white of corner bath with shower attachment off the mixer tap and Triton electric shower over, wash hand basin and W.C. Chrome style heated towel rail, opaque double glazed window, tiled walls and floor.
LOUNGE
16' 11" x 12' 7" (5.16m x 3.84m) With double glazed bow window to the rear elevation, central heating radiator, central fireplace.
KITCHEN WITH DINING AREA
22' 8" x 12' 9" narrowing to 9' 5" (6.91m x 3.89m narrowing to 2.87m) Including a range of units at eye and base level providing work surface, storage and appliance space. One and a quarter bowl sink unit with mixer tap over, plumbing for washing machine and dishwasher, four ring hob with extractor over. Electric oven. Storage cupboard, wall mounted Worcester central heating boiler, step up to the elevated dining area, double glazed window to the rear elevation, central heating radiator.
FIRST FLOOR
LANDING
BEDROOM ONE
18' 2" x 9' 6" (5.54m x 2.90m) With double glazed window to the rear elevation. Central heating radiator.
BEDROOM TWO
11' 8" x 11' 5" (3.56m x 3.48m) With double glazed window to the rear elevation. Central heating radiator.
BEDROOM THREE
12' 0" x 10' 0" (3.66m x 3.05m) With double glazed window to the front elevation. Central heating radiator.
W.C
Comprising a suite of wash hand basin and W.C. Opaque double glazed window to the rear elevation.
OUTSIDE
The property is set back from the road behind ample off road parking and leads through to the integral garage. To the rear there is a seating area and patio which overlooks the garden and beyond. Steps lead down to a garden with is mostly laid to lawn and enclosed.
INTEGRAL GARAGE
16' 9" x 8' 6" (5.11m x 2.59m) With up and over door, light and power supplies.
COUNCIL TAX BAND C LICHFIELD DISTRICT COUNCIL
Important information
This is a Freehold property.
Property Ref: 6641327_26396879
Similar Properties
3 Bedroom Detached House | Offers in region of £295,000
**NO CHAIN - GENEROUSLY SIZED PROPERTY WITH REFURBISHMENT OPPORTUNITY**Superb opportunity to secure this three bedroom d...
Leafenden Avenue, Burntwood, WS7
4 Bedroom House | Offers in region of £295,000
Bill Tandy & Company, Burntwood, are delighted to offer to market this very good size four double bedroom link-detached...
Masefield Close, Burntwood, WS7
3 Bedroom Bungalow | Offers in region of £295,000
*NO CHAIN - CUL-DE-SAC LOCATION*Rare opportunity to purchase a generously sized three bedroom detached bungalow occupyin...
3 Bedroom Detached House | Offers in region of £310,000
Bill Tandy & Company, Burntwood are delighted to be offering to the market this recently built, beautifully presented, t...
2 Bedroom Detached Bungalow | Offers Over £315,000
Bill Tandy and Company, Burntwood, are delighted to offer for sale this newly built detached bungalow located at the end...
Springle Styche Lane, Burntwood, WS7
3 Bedroom Semi-Detached House | Offers in region of £325,000
*NO CHAIN - SEMI-RURAL LOCATION ON FRINGE OF BURNTWOOD* Don't miss out this unique three bedroom semi-detached home loca...

Bill Tandy & Co (Burntwood)
Burntwood, Staffordshire, WS7 0BJ
How much is your home worth?
Use our short form to request a valuation of your property.
Request a Valuation
