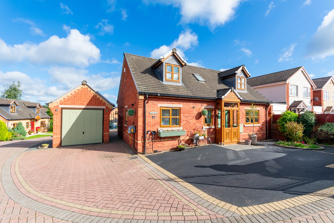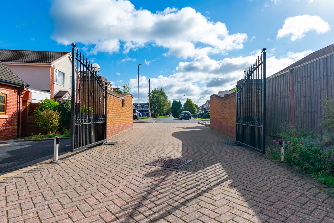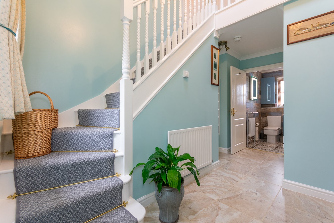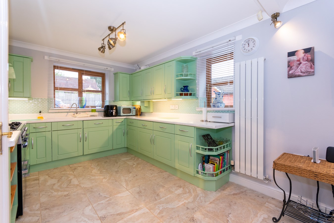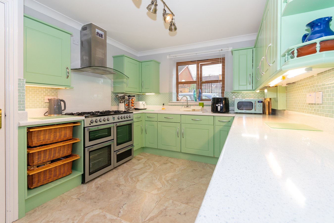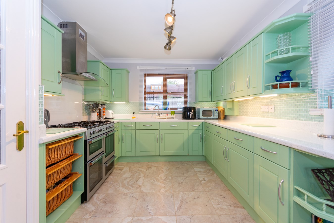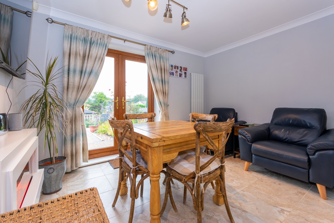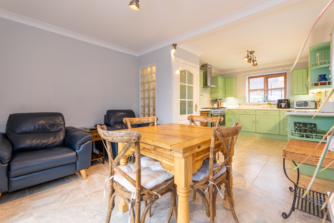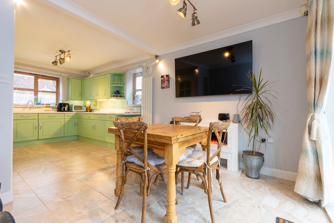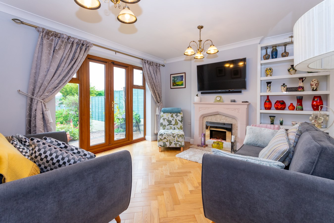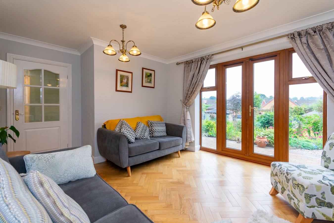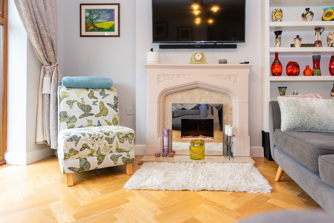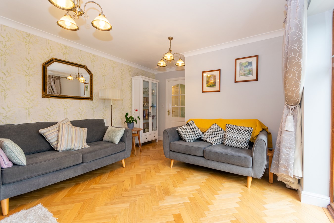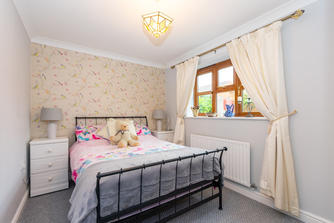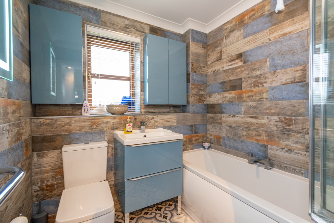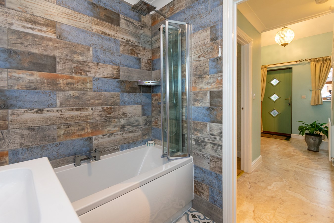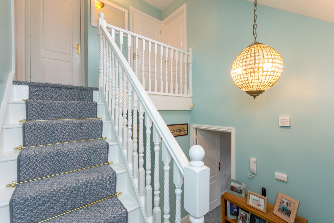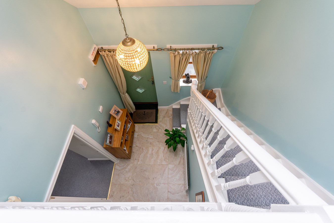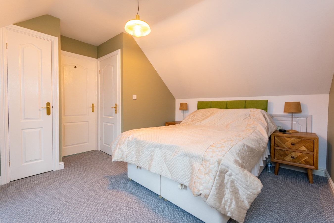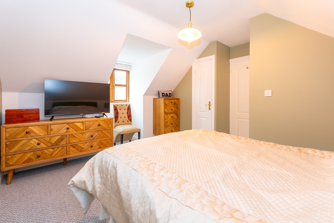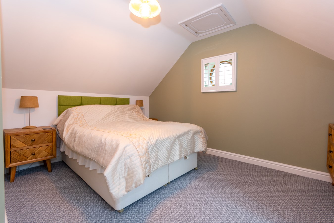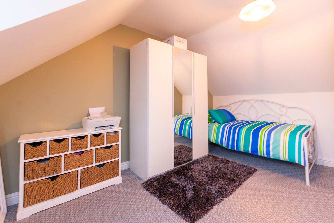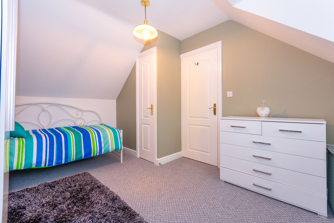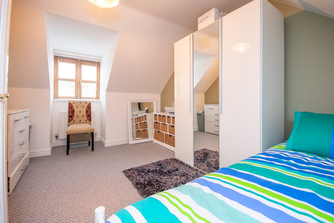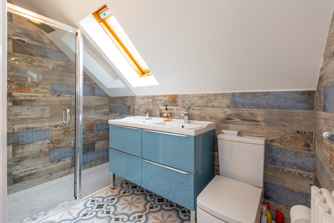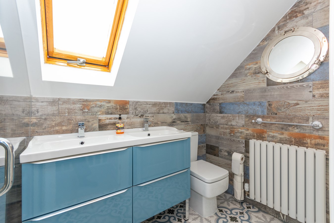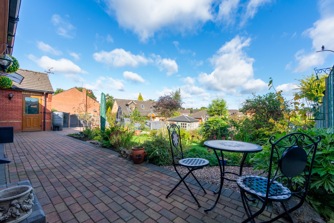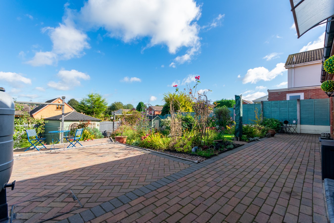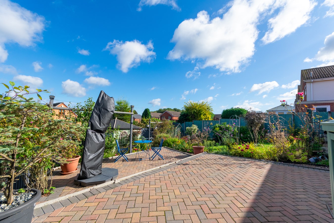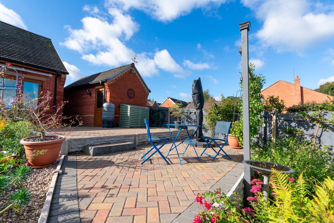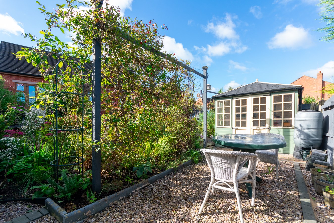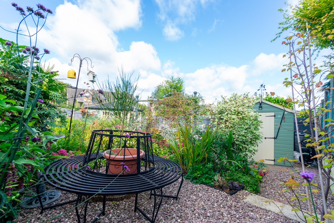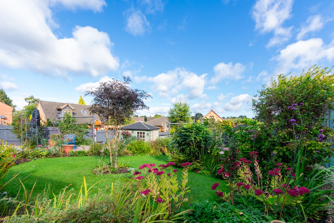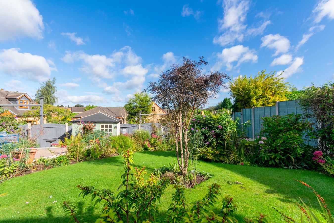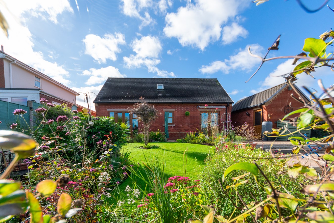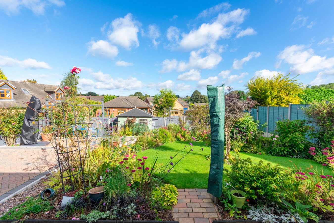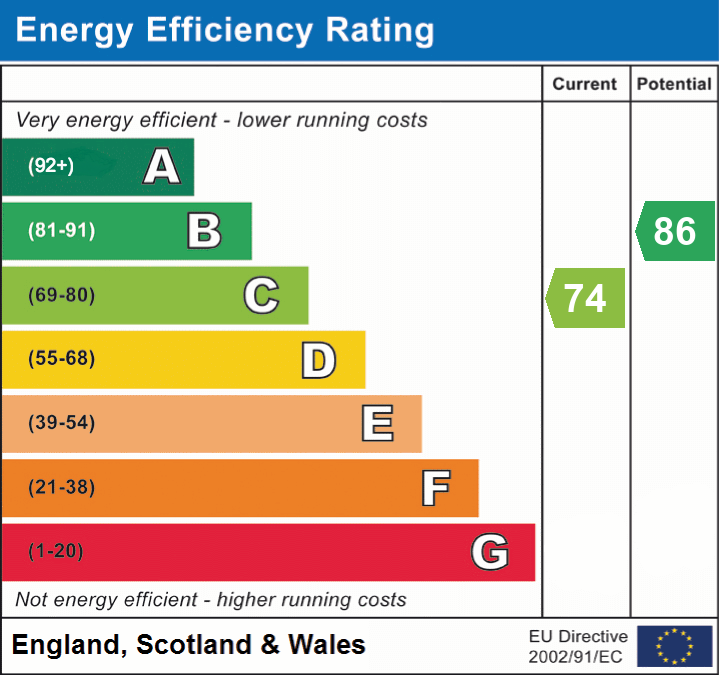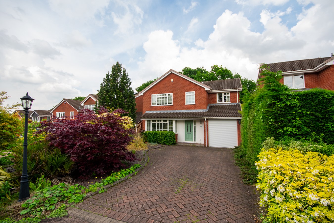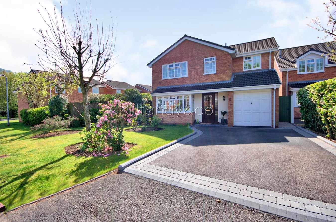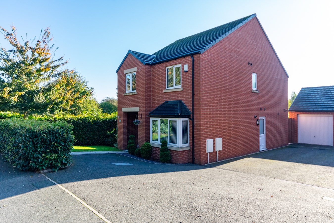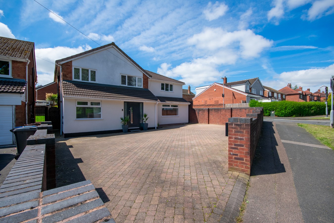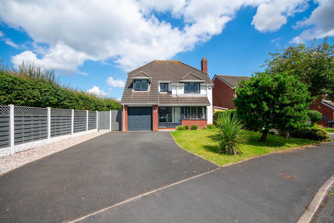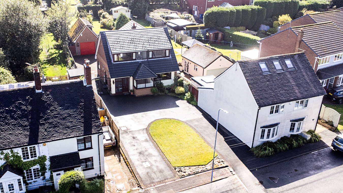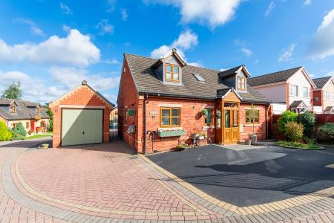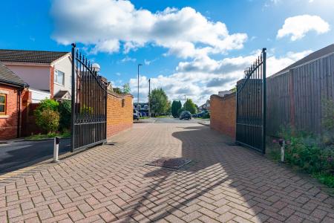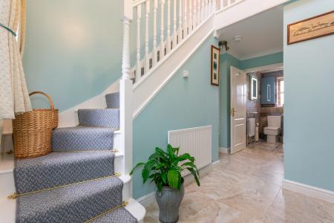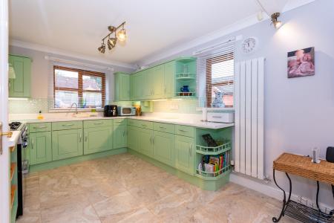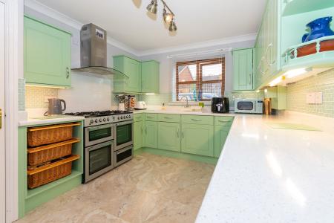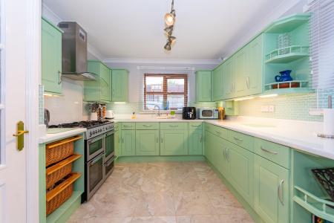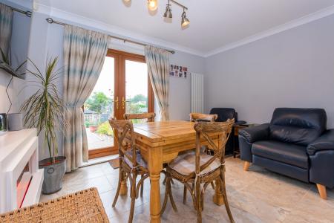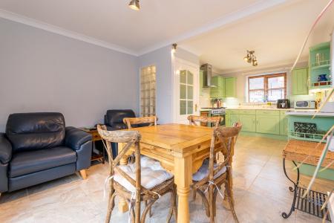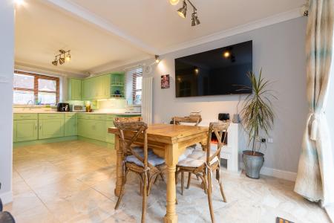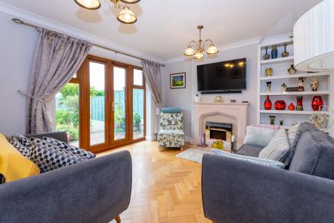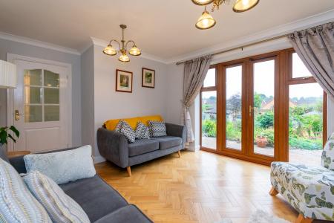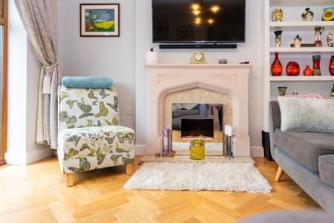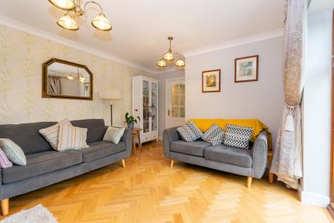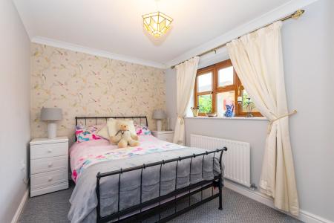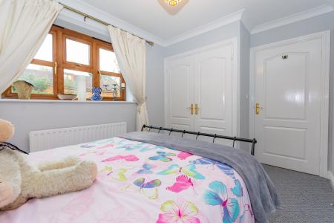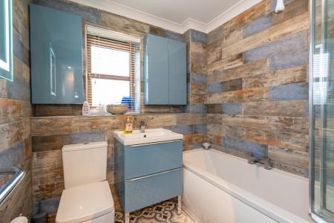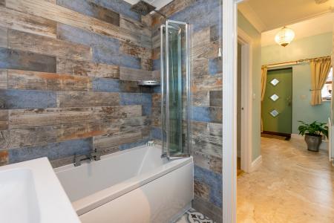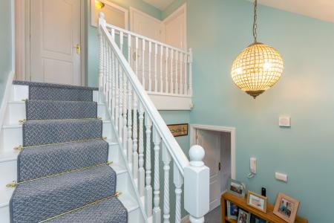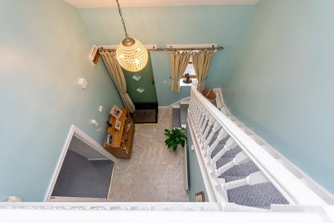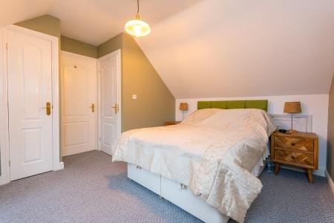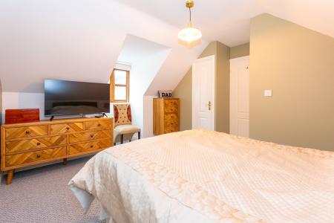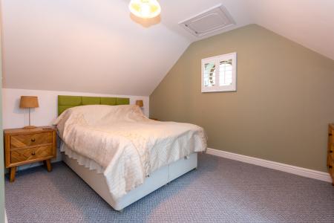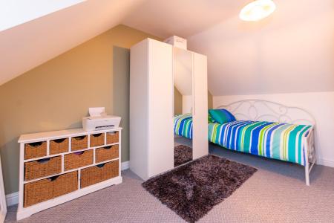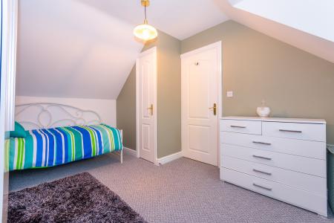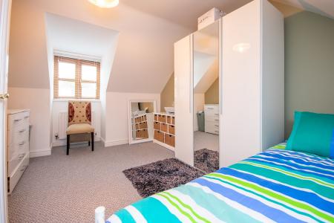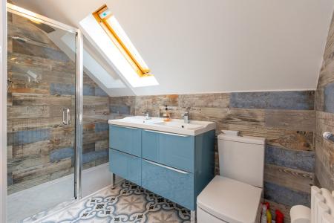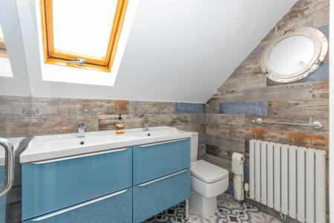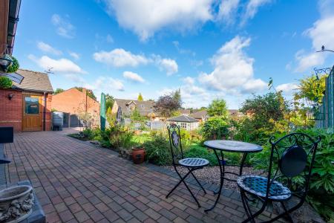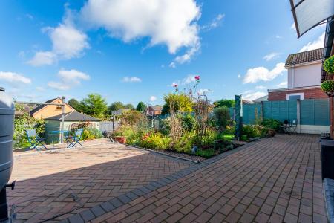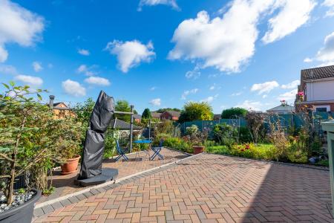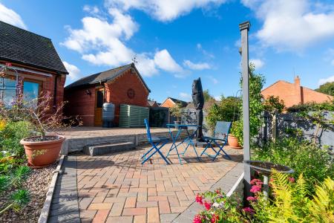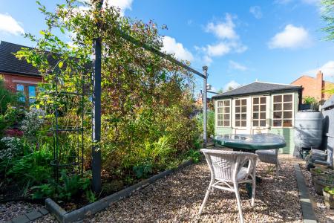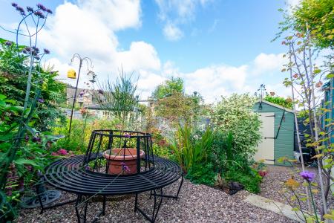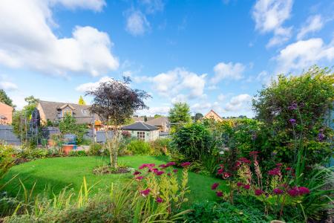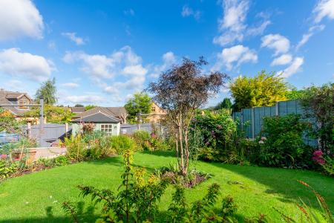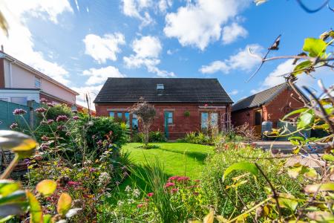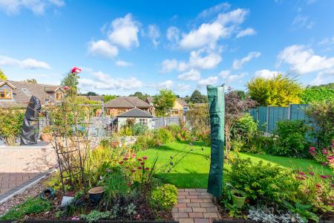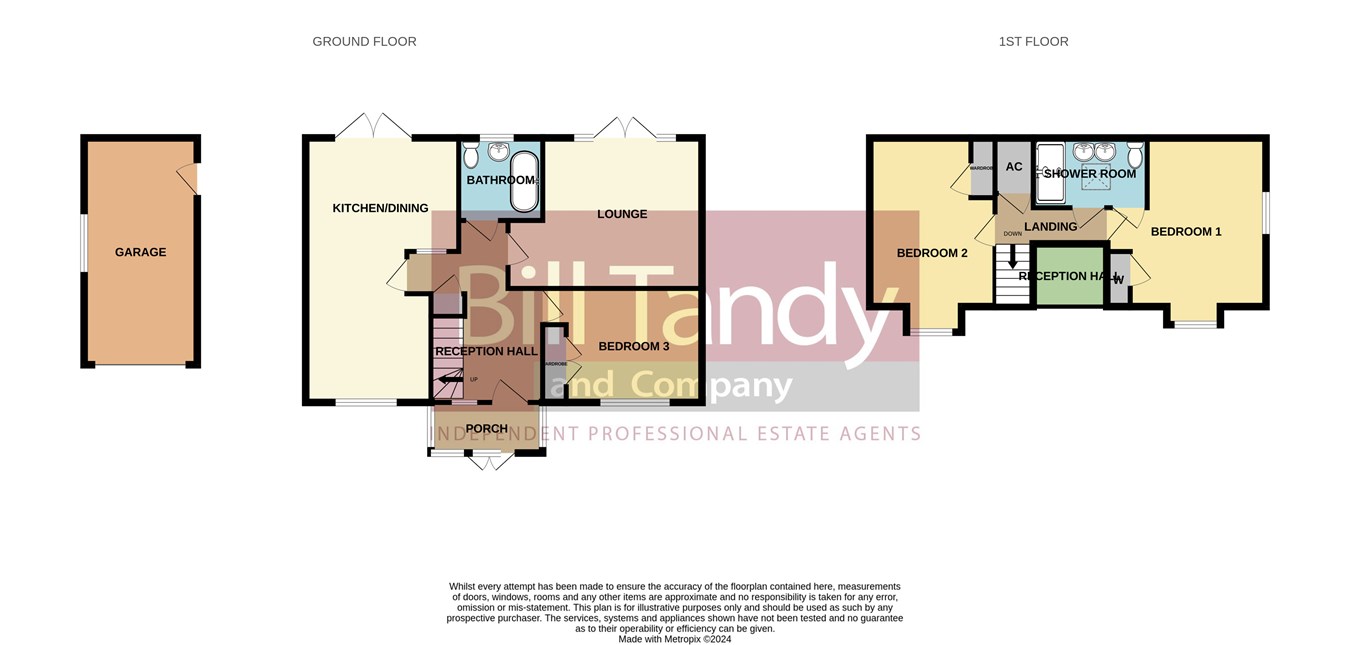- Private gated cul-de-sac
- A modern detached three bedroom dormer bungalow with detached single garage
- Enclosed entrance porch and through hallway
- Ground floor bedroom and bathroom
- Two first floor double bedroom with en suite shower room to master bedroom
- Detached single garage and landscaped garden to rear
- Immaculately presented throughout
- UPVC double glazing and gas fired central heating
- Early internal viewing strongly recommended
3 Bedroom Detached House for sale in Burntwood
Bill Tandy and Company are delighted to be able to offer to the market this immaculately presented modern detached dormer bungalow constructed circa 2004 set within this exclusive private development with gated entrance. Being immaculately presented both inside and out this deceptively spacious three bedroom dormer bungalow has got to be seen to be believed! Offering off road parking for several cars with E/V car charging point available along with the detached garage, all before the landscaped garden to the rear which a bounty of colour when in bloom. Internally the vendors have left no stone unturned, with an acute attention to detail comprising in brief of: porch entrance, impressive reception hall with vaulted ceilings and galleried landing, stunning fitted kitchen dining area that stretches the full depth of the property, a formal lounge, ground floor double bedroom and bathroom, with a further two double bedrooms upstairs with a matching shower room with his and hers sinks! An early viewing of this property is considered essential to fully appreciate the accommodation on offer.
ENCLOSED ENTRANCE PORCH
approached via double opening double glazed UPVC entrance doors and with further UPVC double glazed windows to either side and overhead, this vaulted porchway has tiled flooring and a composite entrance door opening to:
THROUGH RECEPTION HALLWAY
this centrally positioned through hall has a return staircase which ascends to the first floor with wooden spindle balustrade handrail leading to feature overhead galleried landing with part sloping vaulted ceiling with Velux skylight to the front. Beautifully appointed with ceramic tiled floor and glass brick window thorough to the kitchen diner there is a useful built-in understairs storage cupboard, smoke detector, radiator, telephone socket and wooden panelled doors leading off.
GROUND FLOOR BATHROOM
this ground floor bathroom is a feature all on its own, with its modern white suite with chrome style fitments comprising panelled bath with mains plumbed dual head shower and glazed bi-fold splash screen, wall mounted hand wash basin with modern hi-gloss draws beneath and having matching wall mounted units along side the back to wall W.C., complementary modern full height ceramic wall and floor tiling, heated towel rail and obscure UVPC double glazed window to rear.
LOUNGE
15' 3" max x 11' 11" (4.65m max x 3.63m) this well proportioned lounge has solid wood herringbone flooring with a feature focal point ornamental fireplace surround with mantelpiece situated on a raised marble effect hearth housing a modern electric flame effect pebble fire insert, coving to ceiling, radiator, T.V. aerial socket and a set of UPVC double glazed French doors flanked with side windows open out to the rear garden.
KITCHEN DINING ROOM
3.6m x 6.3m (11' 10" x 20' 8") having a range of tasteful wooden fronted matching wall and base units incorporating corner display shelving, complementary roll top work surfaces, matching splashback with glass block wall tiling, inset ceramic sink and drainer with chrome mono mixer tap, space for multi burner range style gas cooker with fitted extractor hood above, integral under counter fridge and freezer, integral washing machine, coving to ceiling, a continuation of the tiled flooring from the reception hall, and dual aspect UPVC double glazed windows to both front and side and a further UPVC double glazed French doors opening to the garden from the dining area where you will also find a feature modern floating electric fire with real flame effect.
BEDROOM THREE
12' 6" max (10'6" min) x 8' 6" (3.81m max 3.20m min x 2.59m) having a UPVC double glazed window to front, coving to ceiling, built-in double wardrobe, radiator.
FIRST FLOOR GALLERIED LANDING
a particular feature of the property this gallery landing is approached by the easy tread wooden staircase with central carpet runner and traditional gripper rods rising from the reception hallway with holly twist wooden balustrade and having part sloping vaulted ceiling with Velux skylight to the front, built-in airing cupboard with radiator and fitted linen shelving. Panelled doors lead off.
BEDROOM ONE
15' max (13' min) x 10' 7" max (9'2" min) (4.57m max 3.96m min x 3.23m max 2.79m min) having a UPVC double glazed window to front, part sloping ceiling, circular UPVC double glazed window to side, loft access hatch, radiator, panelled door to:
EN SUITE SHOWER ROOM
mirroring the beach hut stylings of the ground floor bathroom with its painted wood style tiled walls and modern patterned tiled floor comprising fitted double shower cubicle with glazed splash screen and door with mains plumbed duel head shower unit, his and hers sinks with hi gloss storage draws beneath and close coupled dual flush W.C., modern vertical radiator, part sloping ceiling with Velux double glazed skylight to rear.
BEDROOM TWO
13' x 9' 10" (3.96m x 3.00m) having a UPVC double glazed window to front and built in wardrobe.
OUTSIDE
This exclusive private development is approached via electric security gates with the property located upon the right hand side on approach with a block paved and tarmacked driveway which leads up to the garage and porch also benefiting from a fitted E/V car charging point as well as outside tap for easy as there is an established bedding plant boarder and paved pathway leading down the gated side entrance to the rear garden. Set to the rear is the landscaped garden with several block paved patio seating area's and a further gravelled seating area placed thoughtfully around the shaped lawn providing an ideal space to enjoy the abundance of colour provided by the various bedding plants and bushes bordering it. For convenience the current occupiers have also installed outside water and power points, they have also installed security lights to the rear, side and front with additional courtesy lighting along the fenced boundary.
GARAGE
(not measured) approached via an up and over entrance door and having light and power points and a part obscure double glazed UPVC door to the rear garden and window to the side. There is useful overhead storage as it has a pitched roof.
COUNCIL TAX BAND
BAND D
FURTHER INFORMATION
Drainage & Water � connected
Electric and Gas � connected
Phone � connected
For broadband and mobile phone speeds and coverage, please refer to the website below: https://checker.ofcom.org.uk/
Important information
This is not a Shared Ownership Property
This is a Freehold property.
Property Ref: 6641327_28154897
Similar Properties
4 Bedroom Detached House | Offers in region of £425,000
*NO CHAIN - CUL-DE-SAC LOCATION - SOUGHT AFTER HUNSLET DEVELOPMENT* Superbly located four bedroom detached family home o...
4 Bedroom Detached House | £395,000
**CUL-DE-SAC LOCATION - IMPRESSIVE GARDENS**Bill Tandy and Company, Burntwood, are pleased to present this beautifully a...
Burntwood Road, Norton Canes, Cannock, WS11
4 Bedroom Detached House | Offers in region of £375,000
**CLOSE PROXIMITY TO CHASEWATER COUNTRY PARK & RESERVE ON FRINGE OF NORTON CANES - FOUR BEDROOMS** Offering open views o...
4 Bedroom Detached House | £435,000
** NO CHAIN ** Bill Tandy & Company, Burntwood, have the pleasure of offering to the market this stunning four bedroom d...
Fair Lady Drive, Burntwood, WS7
4 Bedroom Detached House | Offers in region of £450,000
Occupying one of the largest plots on this popular residential development and having been superbly updated and extended...
3 Bedroom Detached House | Offers in region of £495,000
If you have ever had a desire to be close to nature then this is the house for you! Bill Tandy & Company, Burntwood are...

Bill Tandy & Co (Burntwood)
Burntwood, Staffordshire, WS7 0BJ
How much is your home worth?
Use our short form to request a valuation of your property.
Request a Valuation
