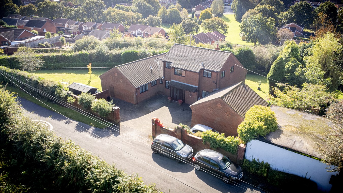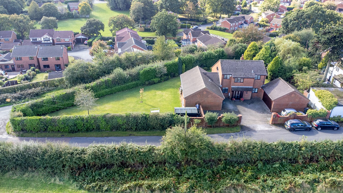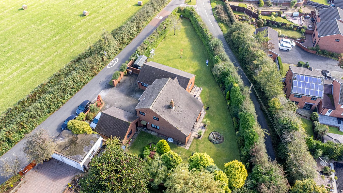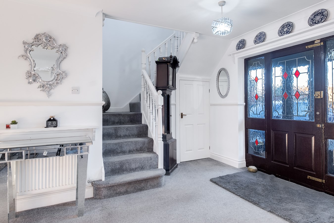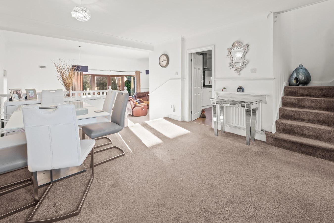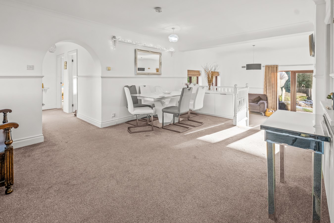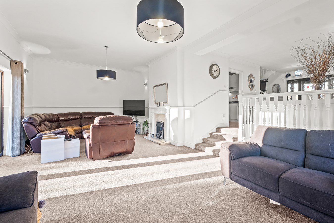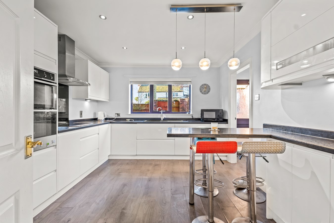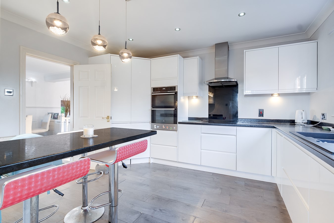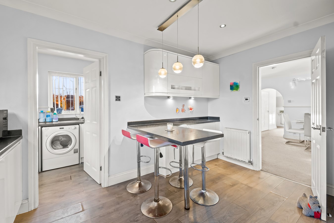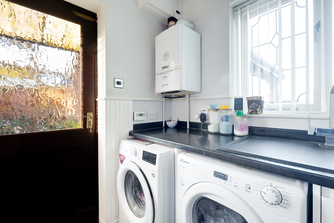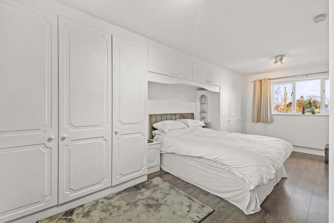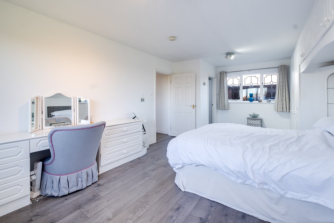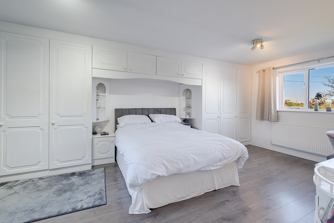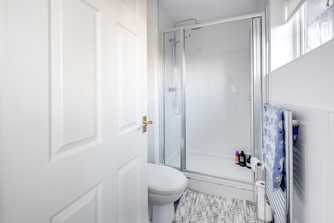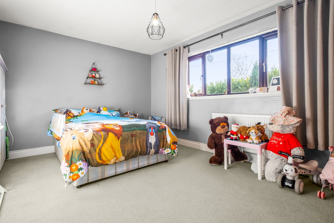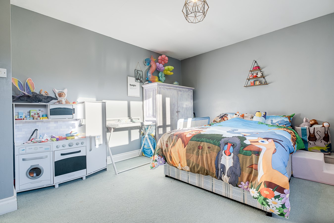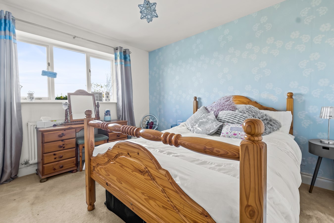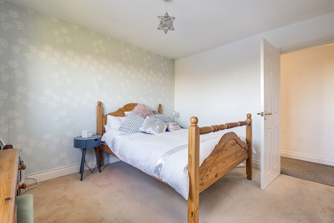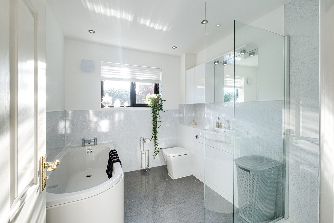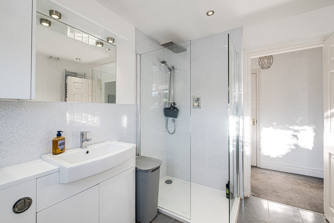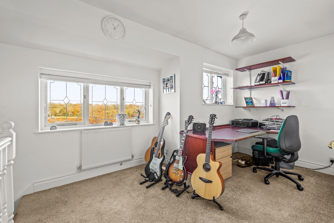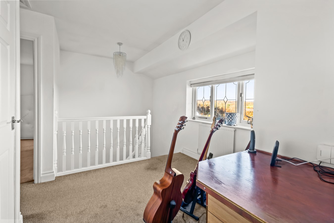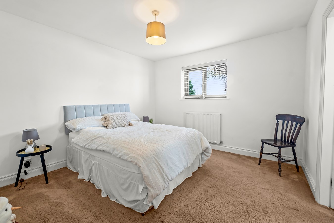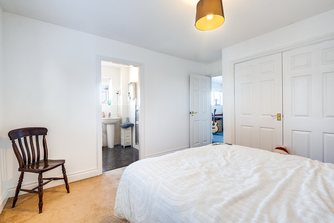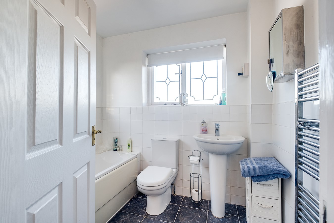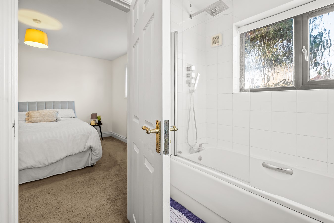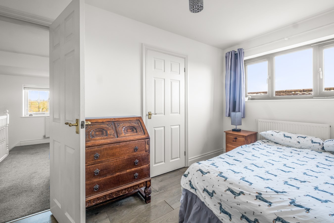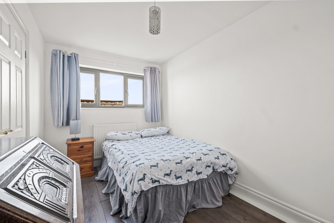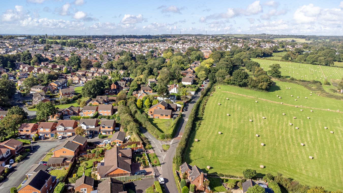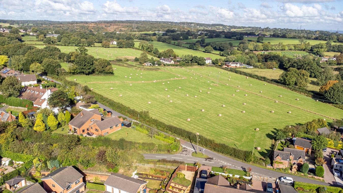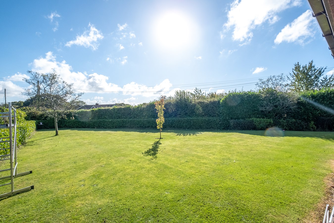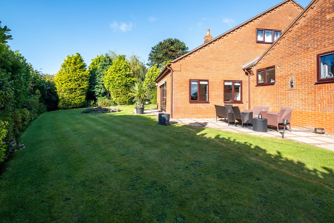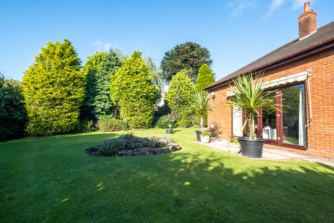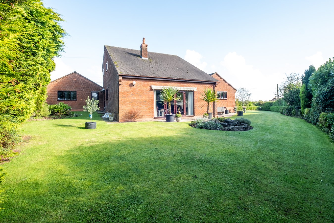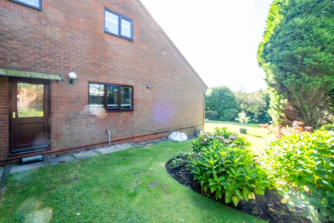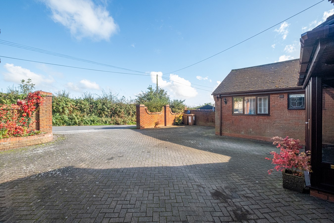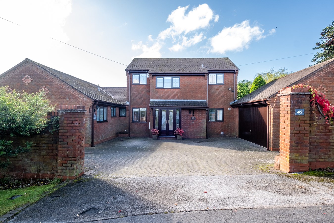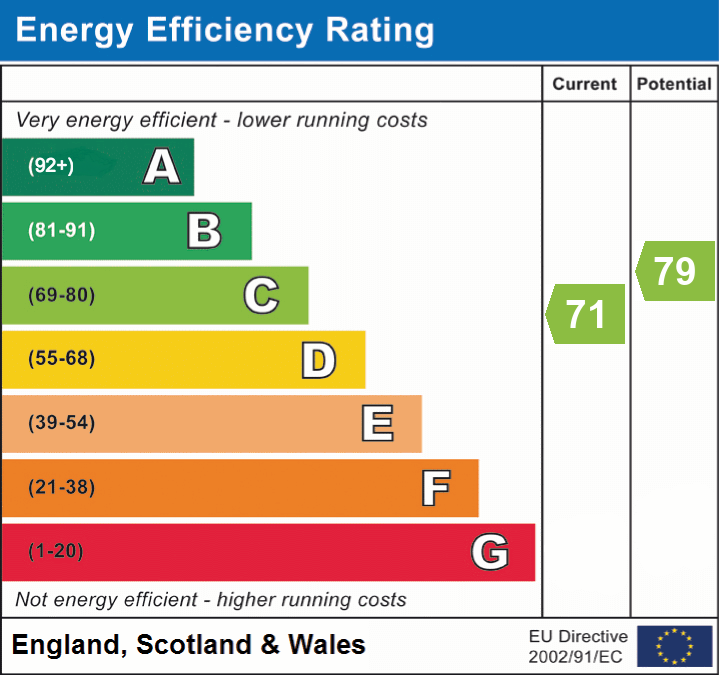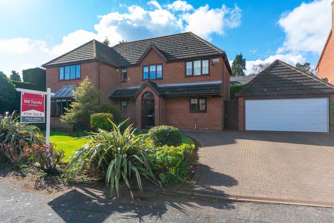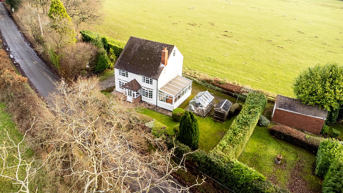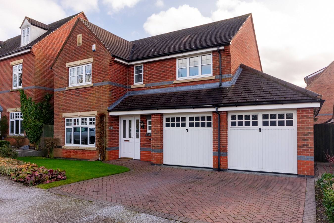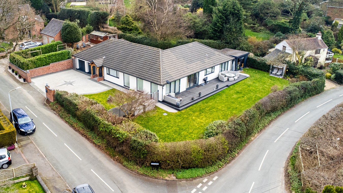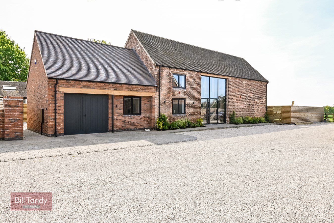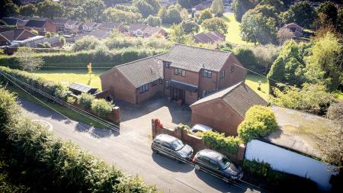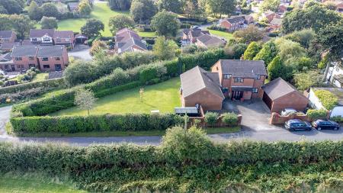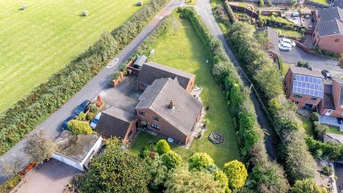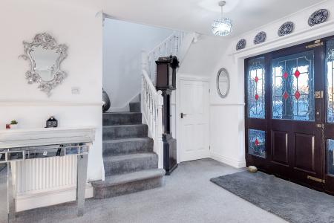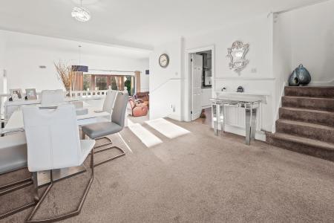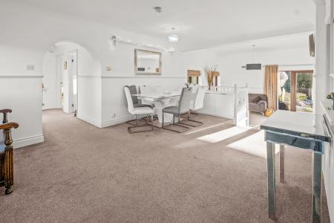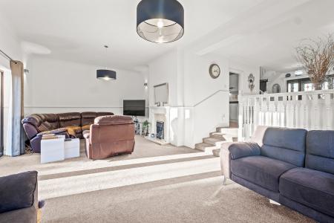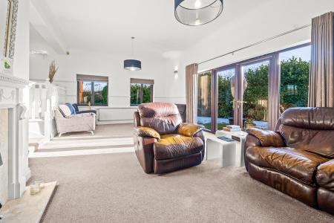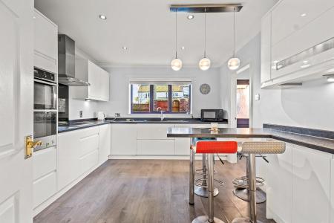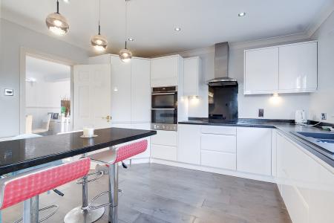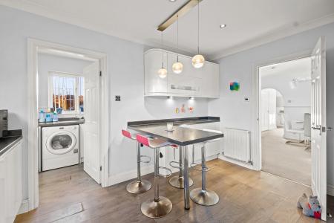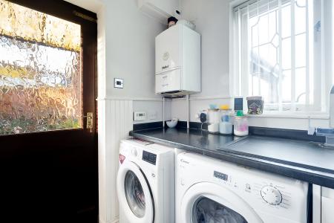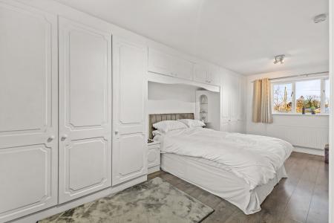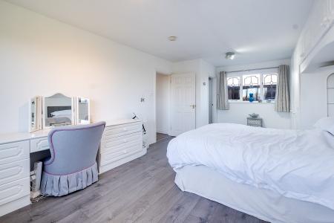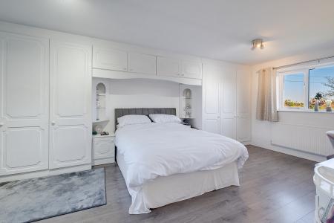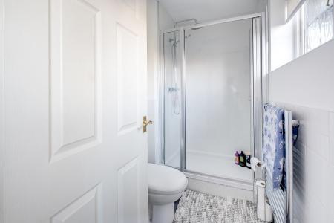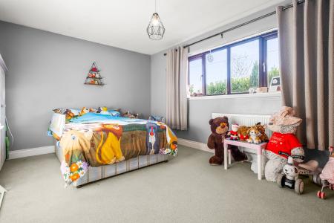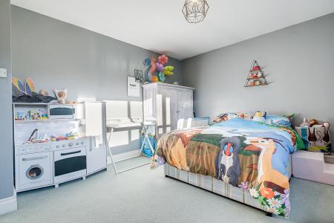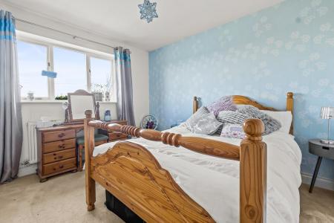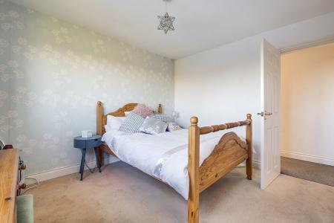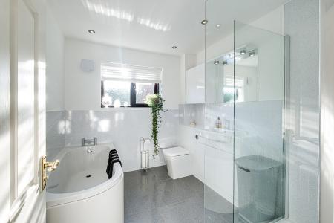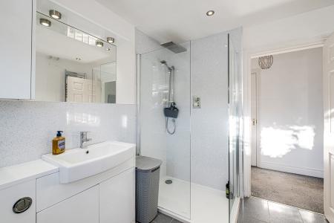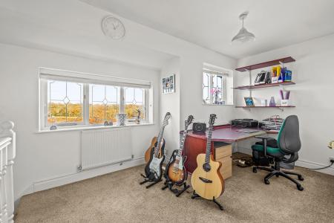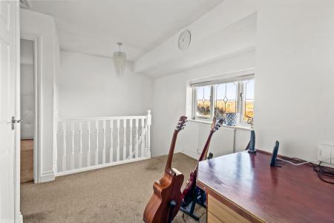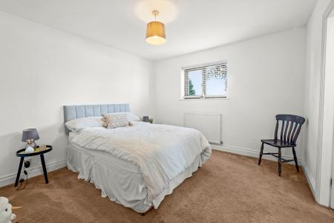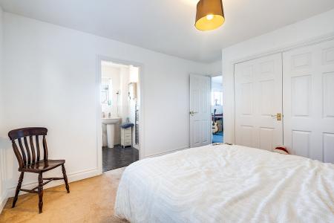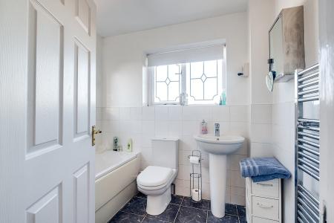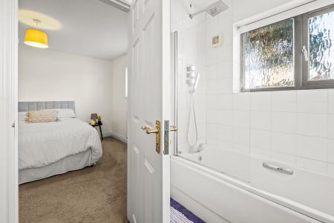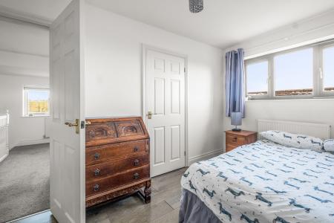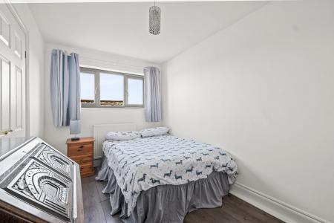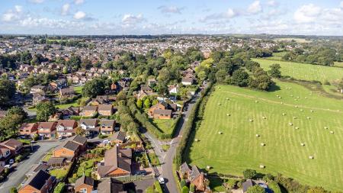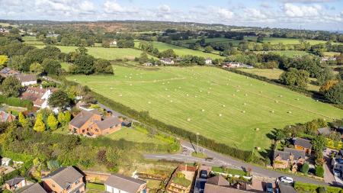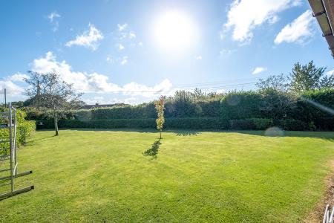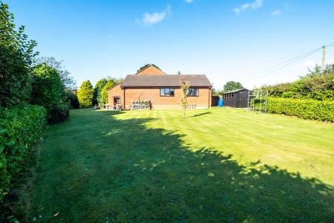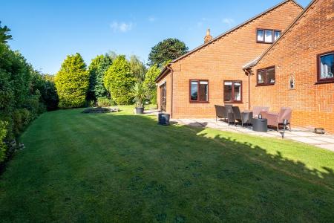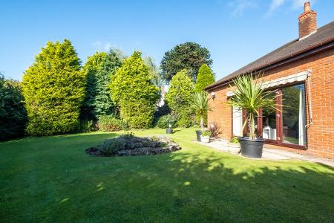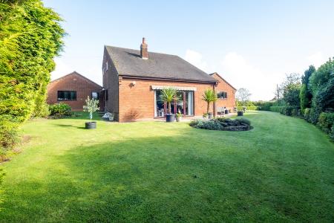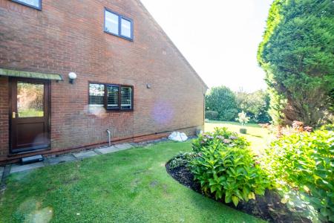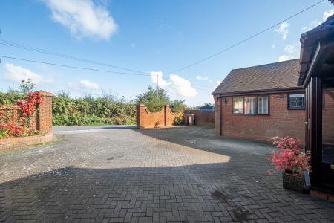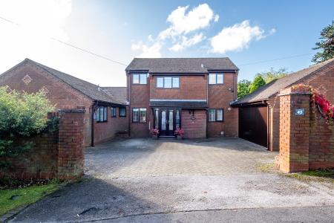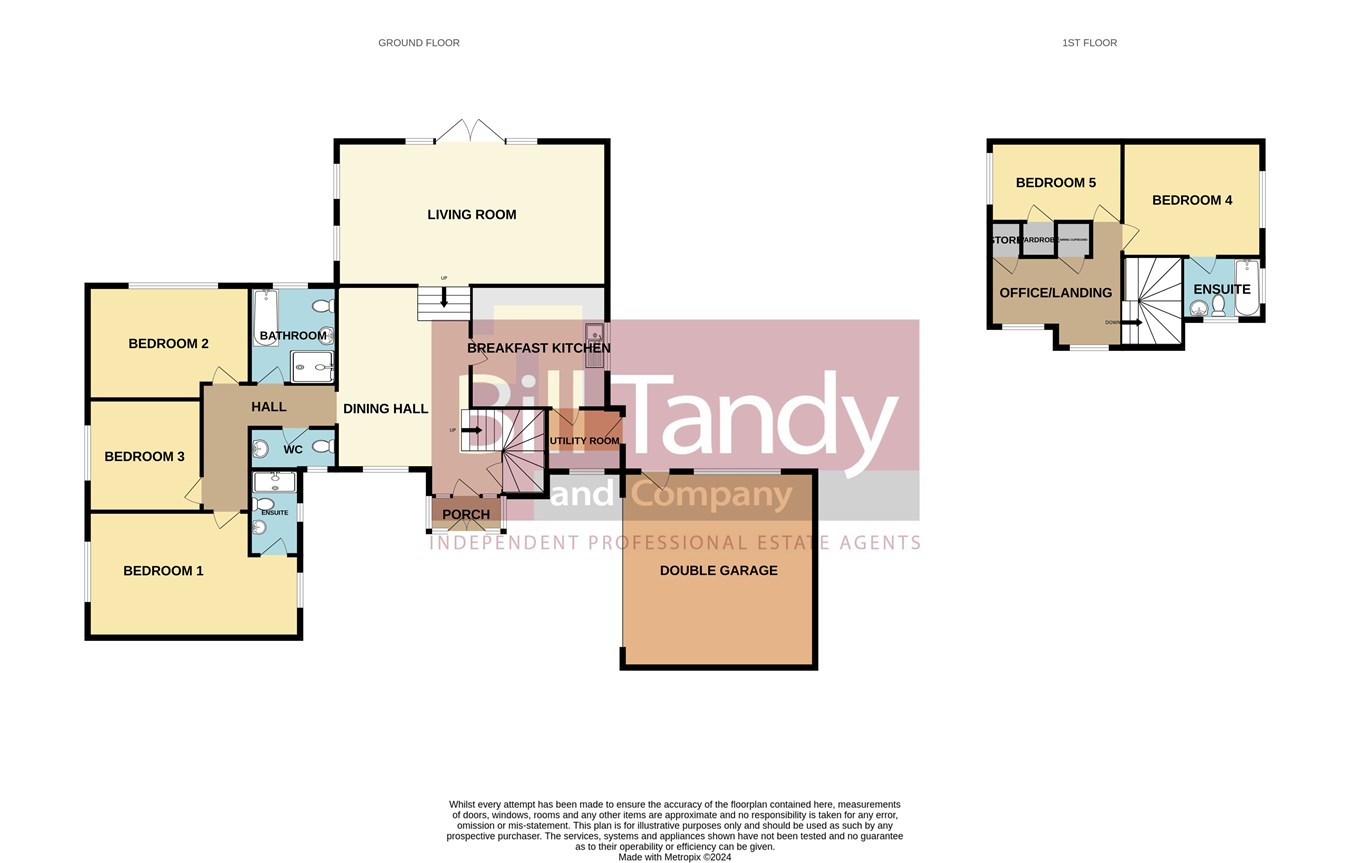- Stunning location on the edge of open countryside
- Substantial Plot
- Executive 5 bedroom detached family home in prime position
- No Onward Chain
- Easy access to good local schools and amenities
- Sought after address
- Double garage
- Substantial block paved frontage
- Three bathrooms plus guest cloakroom
- Further potential (subject to necessary planning)
5 Bedroom Detached House for sale in Burntwood
Commanding a prime position at the fork of Rake Hill and Bramble Lane with open farm fields to the front and fantastic private plot stands Killary House, a dominating five bedroom executive detached home. The property is perfectly situated to offer the charm of semi rural living whilst still having easy access to good local schools including the ever popular Fulfen primary academy rated outstanding by Ofsted, with shopping & lifestyle amenities at Swan Island. The impressive accommodation has been well looked after by its current owners but still offers a host of further potential including extension (subject to necessary planning permissions) Stand out features are the grand open plan reception area with steps leading down to a vast lounge with feature high ceilings and the extensive wrap around gardens both perfect for family gatherings and entertaining. Further accommodation to the ground floor includes, modern kitchen and utility room, inner hall, family bathroom, guest cloakroom and three good sized double bedrooms, the master measuring 6.10m x 3.60m max with en-suite shower room. Whilst the first floor enjoys countryside views with generous landing area, a further two double bedrooms, one with an en-suite bathroom. The outside is just as impressive with beautifully maintained private gardens wrapping around all three sides enclosed with hedged boundary, a extensive block paved frontage providing plentiful parking and double garage.
UPVC DOUBLE GLAZED PORCHapproached via double front entrance door and having quarry tiled floor before a traditional wooden frame with obscure picture glazed entrance door with matching side panels opening into:
DINING HALL
5.20m x 3.80m (17' 1" x 12' 6") a fabulous open space having wooden framed double glazed window to front, two ceiling light points, two radiators, stairs to first floor, under stairs cupboard and doors and archway leading off to further accommodation and a few steps down to.
LIVING ROOM
7.70m x 4.20m (25' 3" x 13' 9") having two UPVC double glazed windows to side overlooking the gardens, UPVC double glazed French doors with UPVC double glazed side panels leading out to the rear garden and patio offering a lovely dual aspect and flooding the room with natural light, feature focal point fireplace with wooden mantel and marble effect hearth and recess housing a gas real flame inset fire, two ceiling light points, three wall light points and two radiators.
BREAKFAST KITCHEN
3.90m x 3.50m (12' 10" x 11' 6") having wood effect flooring, range of matching off white high gloss base and wall mounted units, pre-formed roll top work surfaces incorporating breakfast bar, integrated eye-level double oven, induction hob with overhead extractor, inset one and a half bowl sink and drainer with mixer tap, integrated dishwasher, cleverly built-in pantry store, recessed LED downlights along with decorative hanging lights over the breakfast bar, radiator and UPVC double glazed window to side. Door to:
UTILITY
2.30m x 1.70m (7' 7" x 5' 7") having a continuation of the wood effect flooring, matching base units to those in the kitchen with matching work surfaces, inset sink with mixer tap, space and plumbing for washing machine and tumble dryer, space for free-standing fridge/freezer, wall mounted condensing boiler, wooden framed double glazed window to front, recessed downlights and opaque double glazed wooden door to side garden.
GUESTS CLOAKROOM
having tiled floor, half height tiling to walls, ceiling light point, radiator, pedestal wash hand basin and low level W.C.
GROUND FLOOR BATHROOM
newly re-fitted and having tiled floor, half height aqua boarding to walls, modern suite comprising panelled bath, double shower cubicle with mains plumbed shower unit with rainfall effect, built-in matching wall and base storage units, comprising of high gloss white units beneath the wash basin and hidden cistern W.C. with matching wall units with built-in mirror and vanity lighting, recessed LED lighting and UPVC opaque double glazed window to rear.
BEDROOM ONE
6.10m x 3.60m max (2.60m min) (20' 0" x 11' 10" max 8'6" min) having dual aspect with wooden framed double glazed windows to each side, built-in wardrobes and over bed storage, built-in dressing table, wood effect flooring, two ceiling light points, radiator and door to:
EN SUITE SHOWER ROOM
2.40m x 1.40m (7' 10" x 4' 7") having tiled floor, half height tiling to walls, double shower with aqua boarding splashback with mains plumbed shower fitment with dual head with rainfall effect, pedestal wash hand basin, low level W.C., heated towel rail, wooden framed opaque double glazed window to side and ceiling light point.
BEDROOM TWO
4.50m x 3.50m max (2.80m min) (14' 9" x 11' 6" max 9'2" min) having ceiling light point, radiator and UPVC double glazed window to rear.
BEDROOM THREE
3.50m x 3.10m (11' 6" x 10' 2") having ceiling light point, radiator and wooden framed double glazed window to side.
FIRST FLOOR STUDY LANDING
3.80m x 2.00m min (2.70m max) (12' 6" x 6' 7" min - 8'10" max) having two light fittings, two wooden framed double glazed windows to front over looking the fields, large built in work desk, two radiators, storage cupboard, airing cupboard housing tank and doors leading off further accommodation.
BEDROOM FOUR
4.00m x 3.30m (13' 1" x 10' 10") having ceiling light point, radiator, UPVC double glazed window to side and built-in wardrobes to one wall. Door to:
EN SUITE BATHROOM
2.30m x 1.80m (7' 7" x 5' 11") having tiled floor, half height tiling to walls, white suite comprising pedestal wash hand basin, low level W.C. and panelled bath with mains plumbed overhead dual shower fitment with rainfall effect, UPVC opaque double glazed window to side, further opaque double glazed wooden framed window to front, ceiling light point, heated towel rail and wall mounted shaver socket.
BEDROOM FIVE
3.80m x 2.30m (12' 6" x 7' 7") having wood effect flooring, ceiling light point, radiator, built-in wardrobe and UPVC double glazed window to side.
OUTSIDE
To the front of the property is a vast block paved driveway providing parking for several vehicles allowing easy access to the double garage and front door. The property has an increasingly rare find nowadays with the wrap-around gardens to all three sides and the total plot approximately just over 0.3 acres with well maintained hedged perimeters for privacy.
DOUBLE GARAGE
5.60m x 5.50m (18' 4" x 18' 1") having electric double entrance door, power and light, UPVC double glazed window overlooking the garden and UPVC double glazed door to same.
COUNCIL TAX
Band G.
FURTHER INFORMATION/SUPPLIES
Mains drainage, water, electricity and gas connected. Telephone connected. For broadband and mobile phone speeds and coverage, please refer to the website below: https://checker.ofcom.org.uk/
Important Information
- This is a Freehold property.
Property Ref: 6641327_28198209
Similar Properties
Mansion Drive, Hammerwich, Burntwood, WS7
4 Bedroom Detached House | Offers in region of £750,000
Bill Tandy and Company are delighted to be offering to the market this executive detached four bedroom family home in a...
Dollymakers Hill, Gentleshaw, Rugeley , WS15
3 Bedroom Detached House | Offers in region of £625,000
Have you ever wanted to experience a little bit of 'The Good Life'? Tom and Barbara Good entertained the nation for year...
4 Bedroom Detached House | £575,000
What a rare opportunity! Bill Tandy & Company, Burntwood are excited to be able to offer to the market this exceptional...
3 Bedroom Detached Bungalow | £850,000
Bill Tandy and Company, Burntwood, are delighted to be offering to the market this fabulous extended and redesigned thre...
Lichfield Road, Edial, Burntwood, WS7
3 Bedroom Barn Conversion | £1,200,000
A stunning newly converted detached barn conversion home extending to some 2,900 square feet in a delightful rural fring...

Bill Tandy & Co (Burntwood)
Burntwood, Staffordshire, WS7 0BJ
How much is your home worth?
Use our short form to request a valuation of your property.
Request a Valuation
