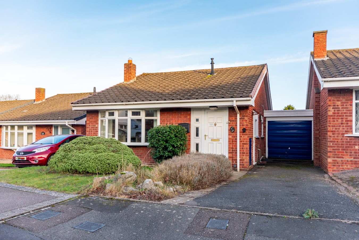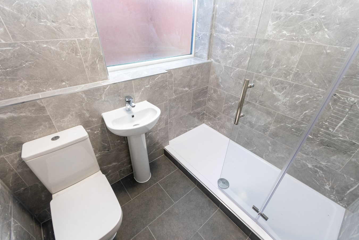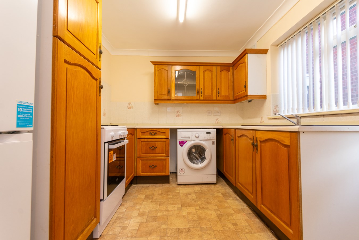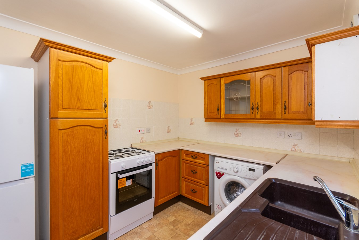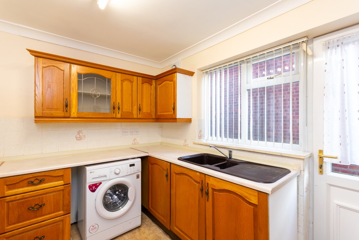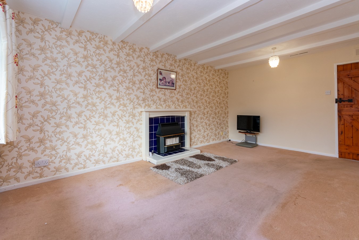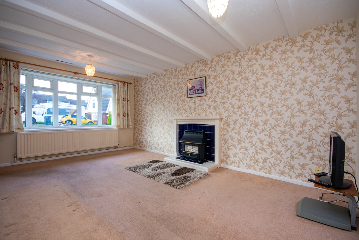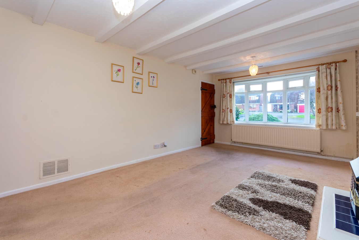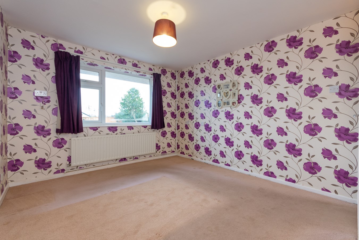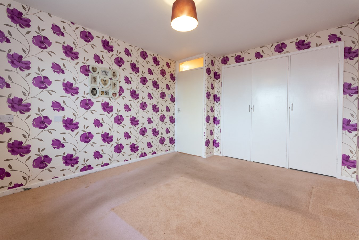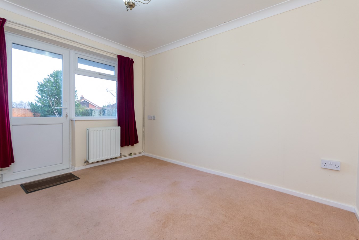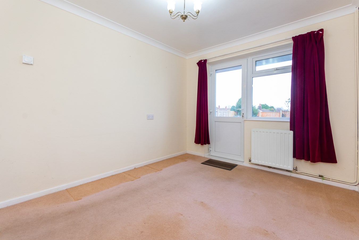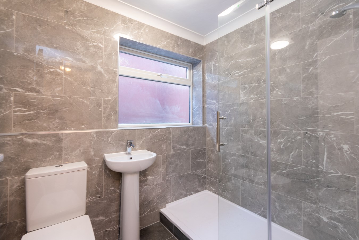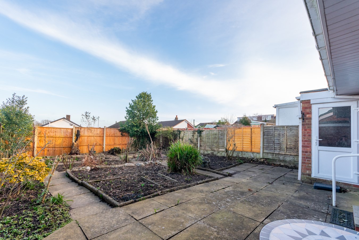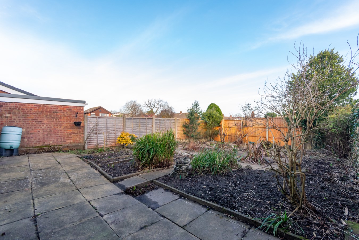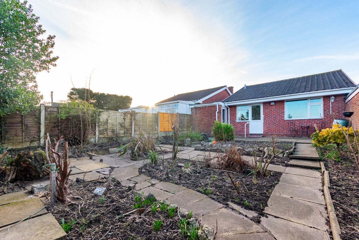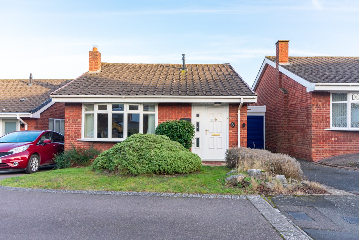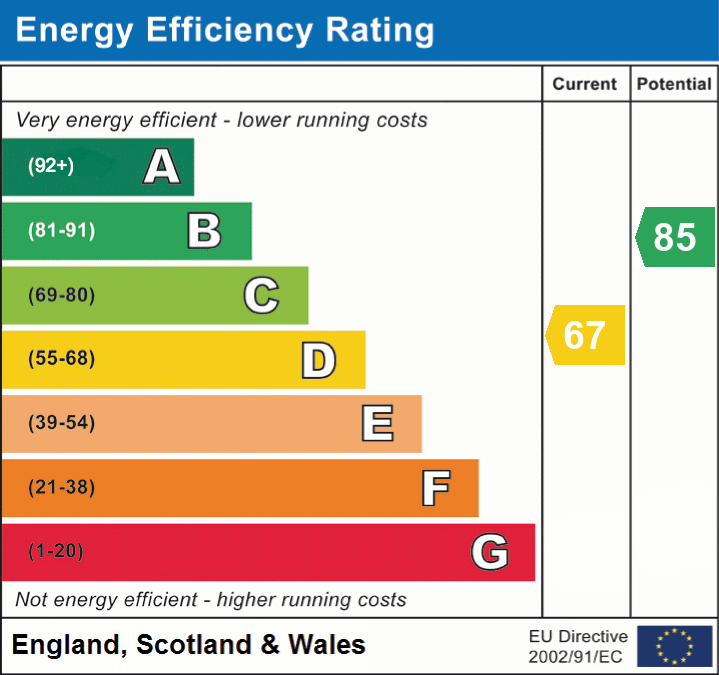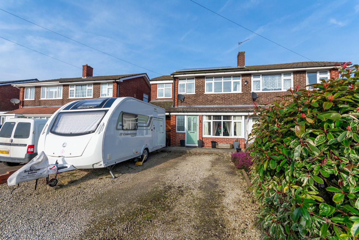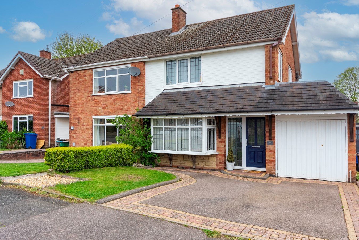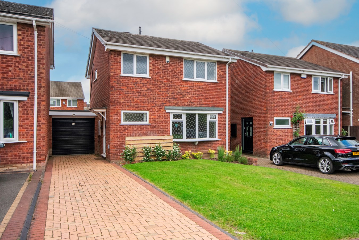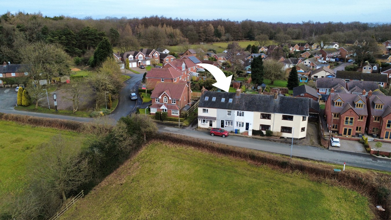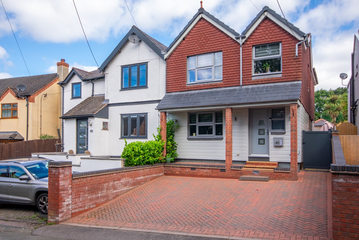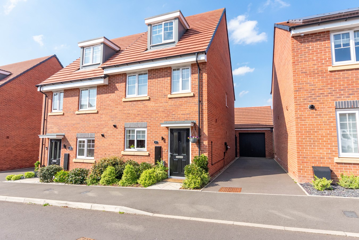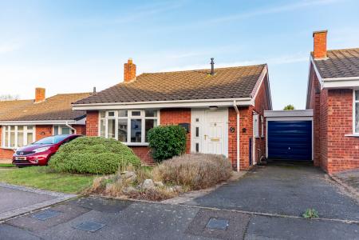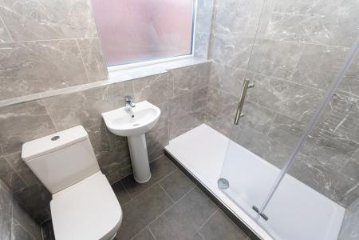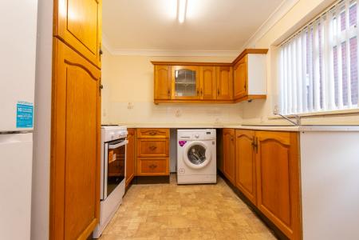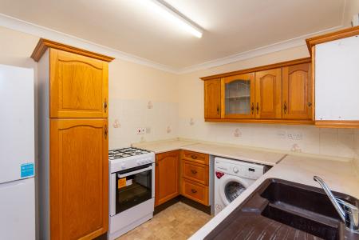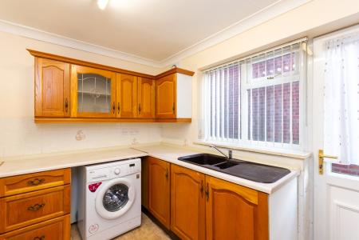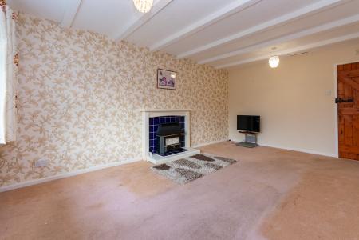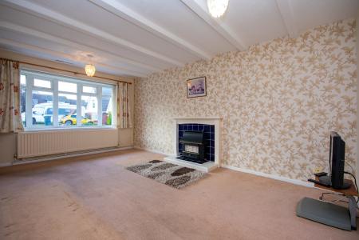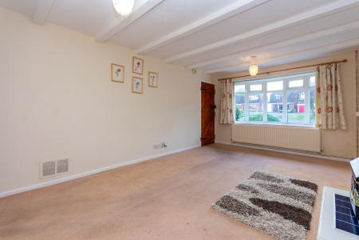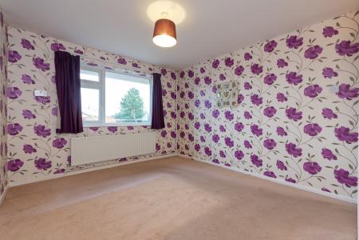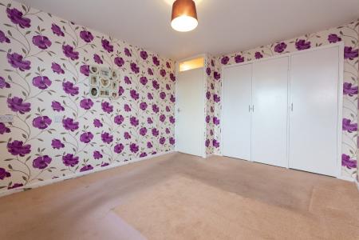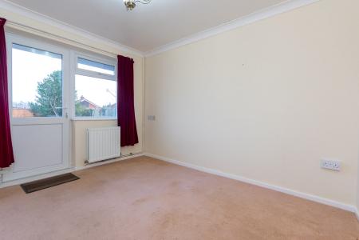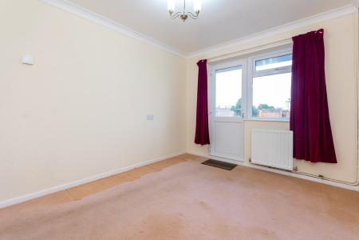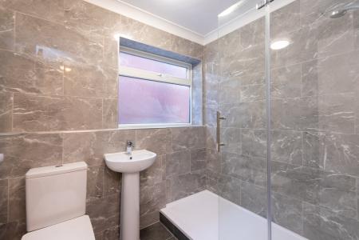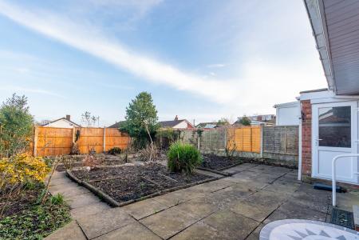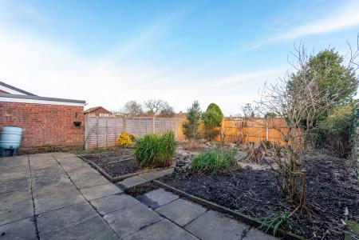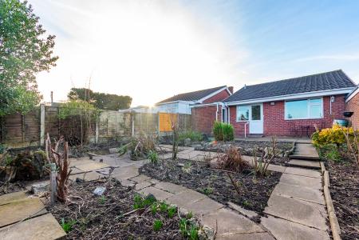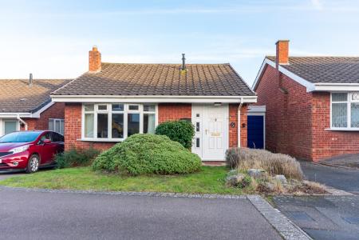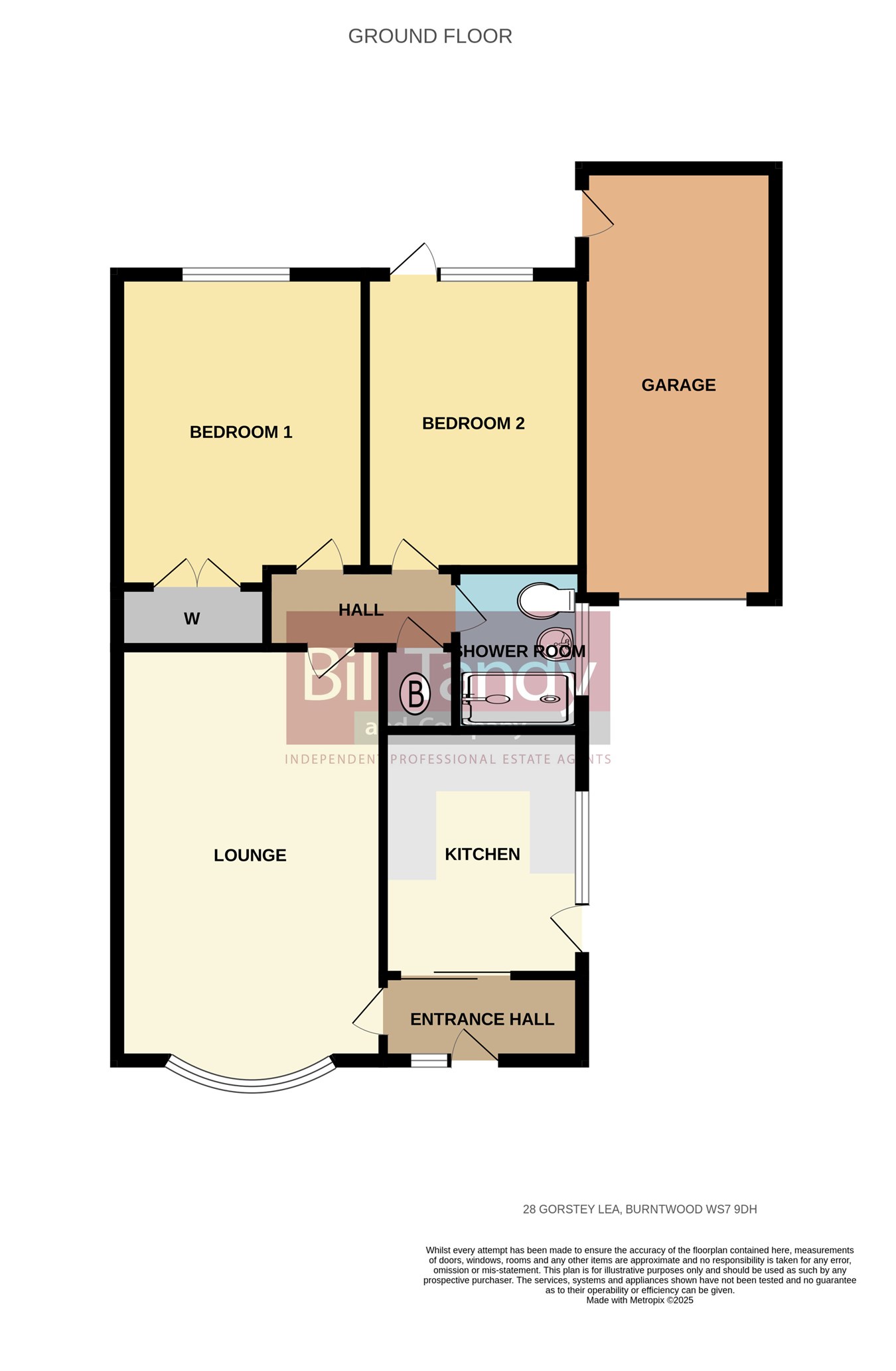- Bungalow link detached
- Driveway and single garage
- Two double bedrooms
- Popular Cul-de-Sac position
- Modern re-fitted shower room
- Generously sized lounge
- Kitchen
- Front and rear gardens
- Early internal viewing strongly recommended
2 Bedroom Bungalow for sale in Burntwood
Bill Tandy and Company present this delightful two bedroom link detached bungalow occupying a pleasant cul-de-sac setting along Gorstey Lea available to the market with no onward chain therefore quick completion can be made available. Occupying a prime position on this very popular residential cul-de-sac offering easy access to the popular Swan Island with the shopping and lifestyle amenities available there along with the excellent public transport links and access to the heath centre on Lichfield Road. Set back behind a fore garden and driveway which leads to a single garage, the well planned accommodation in brief comprises entrance hall, good sized lounge, kitchen, inner hallway, two double bedrooms and modern re-fitted shower room. Furthermore there is a fore garden and a delightful enclosed low maintenance garden to the rear, all of which makes an early internal viewing strongly recommended to fully appreciate the setting and accommodation on offer of this delightful home.
ENTRANCE HALLapproached via a UPVC entrance door with obscure double glazed matching side screen, radiator, storage shelf, sliding door to kitchen and further door to:
LOUNGE
16' 10" x 11' 2" (5.13m x 3.40m) with UPVC double glazed bow window to front, focal point feature wooden fireplace surround with mantlepiece and raised tiled hearth with tiled inset housing a gas fire, ornamental ceiling beams, two ceiling light points, radiator, T.V. aerial socket and door to inner hallway.
KITCHEN
9' 6" x 8' 11" (2.90m x 2.72m) having a range of matching wooden fronted wall and base units incorporating display cabinets, complementary roll top work surfaces, part ceramic wall tiling, inset acrylic sink and drainer with mono tap, space and provision suitable for a cooker, plumbing and recess for automatic washing machine, space for firdge/freezer, fluorescent ceiling strip light, UPVC double glazed window and part double glazed UPVC door to the side.
INNER HALLWAY
with smoke detector, built-in airing cupboard housing Baxi central heating boiler and doors leading off to:
BEDROOM ONE
12' 5" x 10' 5" (3.78m x 3.18m) with UPVC double glazed window to rear, radiator and built-in triple wardrobes.
BEDROOM TWO
9' 2" x 11' 1" (2.79m x 3.38m) with UPVC double glazed window and part double glazed UPVC door giving access to the rear garden, coving to ceiling and radiator.
MODERN RE-FITTED SHOWER ROOM
having a modern white suite comprising pedestal wash hand basin and low level W.C. along side the low lip double walk in mains plumbed shower with glazed bi-fold splash screen, complementary floor to ceiling wall tiling, stainless steel heated towel rail, loft access hatch and obscure UPVC double glazed window to side.
OUTSIDE
Occupying a pleasant cul de sac setting along Gorstey Lea, the bungalow sits back behind a shaped lawned fore garden incorporating herbaceous flower and shrub display beds and borders. A tarmac driveway extends up to the garage providing parking for two vehicles, and a paved pathway giving access to the entrance door with overhead courtesy light. To the rear of the property is a delightful fence enclosed low maintenance garden which offers a good degree of privacy having paved patio seating area, paved pathways, various centrally placed herbaceous flower and shrub beds against display borders and courtesy lights to the rear of the bungalow.
GARAGE
(not measured) approached via an up and over entrance door and having light and power points and UPVC courtesy door to the rear garden.
COUNCIL TAX BAND
BAND C
FURTHER INFORMATION/SUPPLIERS
Drainage & Water � connected
Electric and Gas � connected
Phone � connected
For broadband and mobile phone speeds and coverage, please refer to the website below: https://checker.ofcom.org.uk/
Important Information
- This is a Freehold property.
Property Ref: 6641327_28599072
Similar Properties
Cannock Road, Chase Terrace, Burntwood, WS7
4 Bedroom Semi-Detached House | Offers in region of £280,000
Occupying a very convenient position along the Cannock Road in Chase Terrace, on the doorstep to an abundance of shoppin...
3 Bedroom Semi-Detached House | Offers in region of £275,000
Fabulous extended three bedroom semi-detached property located in popular residential setting. With both upvc double gla...
3 Bedroom Link Detached House | £269,500
*NO CHAIN - CLOSE TO LOCAL AMENITIES - POTENTIAL TO UPDATE*Conveniently located three bedroom link detached family home...
Park Gate Road, Cannock Wood , WS15
2 Bedroom Terraced House | Offers in region of £290,000
**COUNTRYSIDE VIEWS - PARKING TO REAR - CLOSE TO CANNOCK CHASE AONB** Enjoying an enviable position overlooking horse pa...
Springle Styche Lane, Burntwood, WS7
3 Bedroom Semi-Detached House | Offers Over £290,000
*NO CHAIN - SEMI-RURAL LOCATION ON FRINGE OF BURNTWOOD* Don't miss out this unique three bedroom semi-detached home loca...
3 Bedroom Semi-Detached House | £300,000
Constructed circa five years ago by renowned builders Messrs Taylor Wimpey, the popular Holly Blue Meadow estate is soug...

Bill Tandy & Co (Burntwood)
Burntwood, Staffordshire, WS7 0BJ
How much is your home worth?
Use our short form to request a valuation of your property.
Request a Valuation
