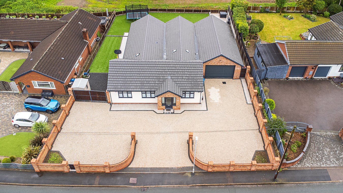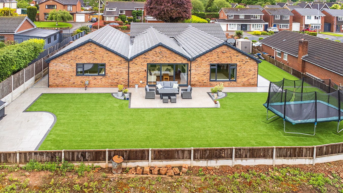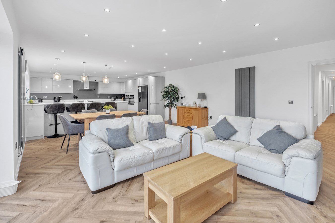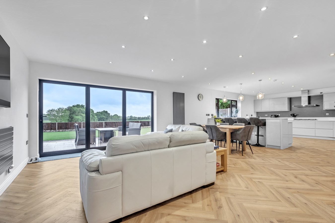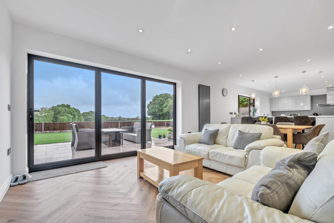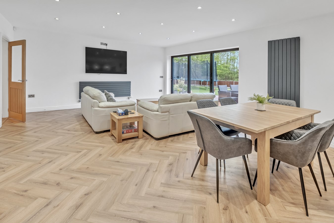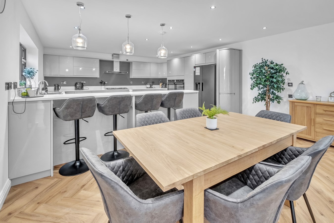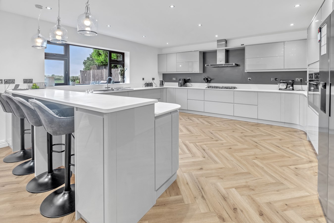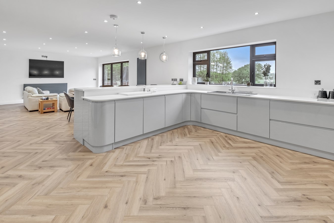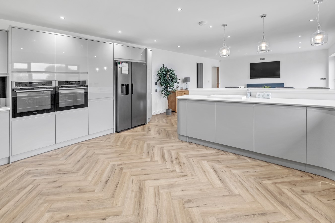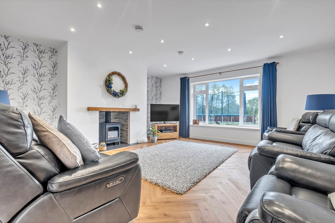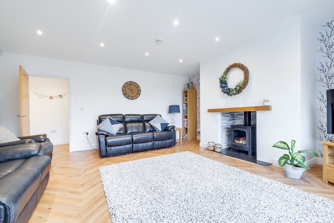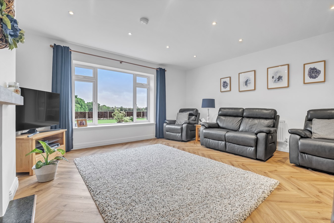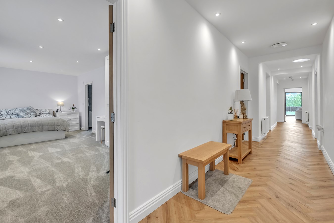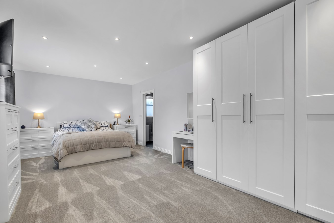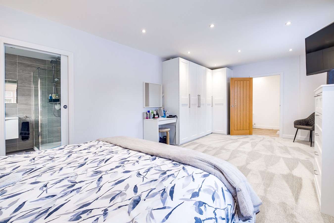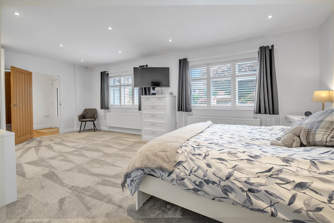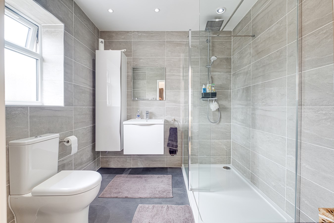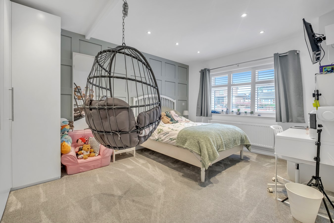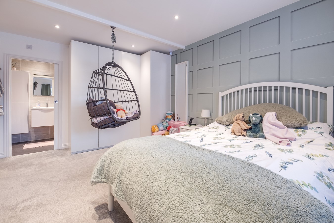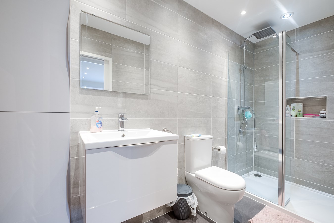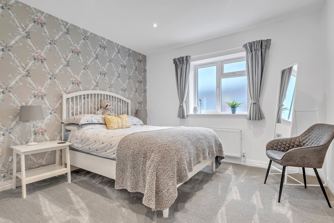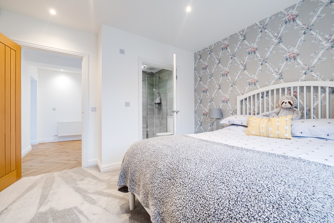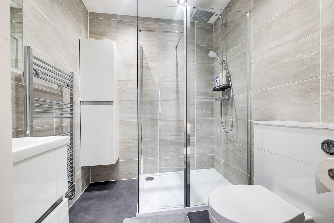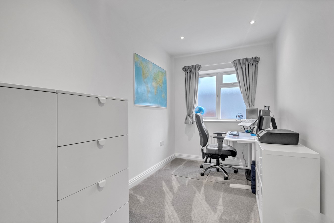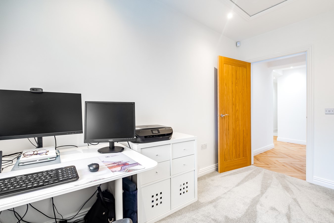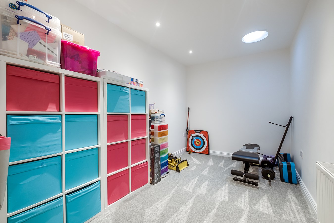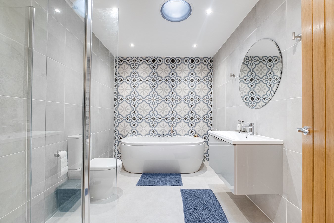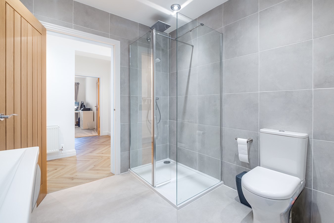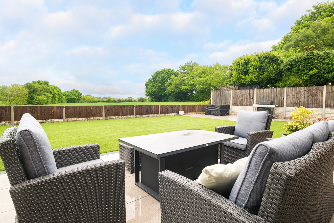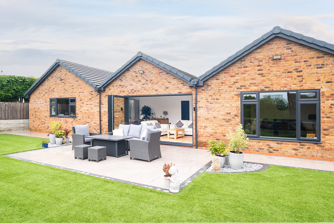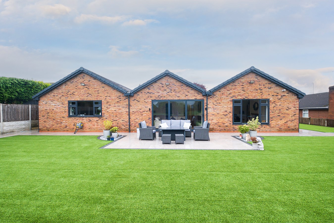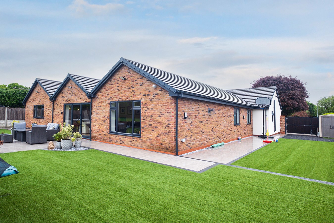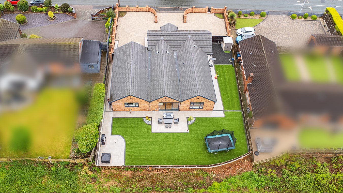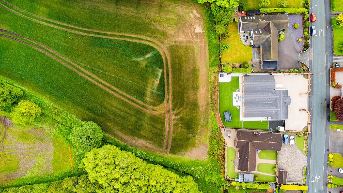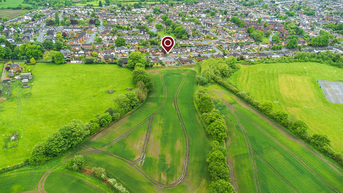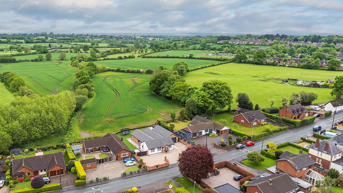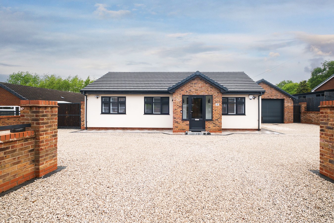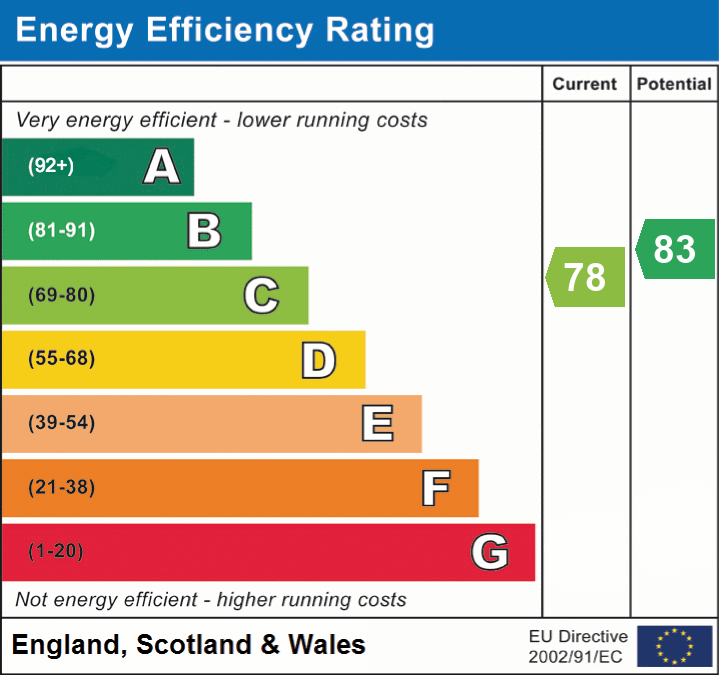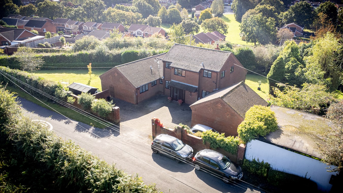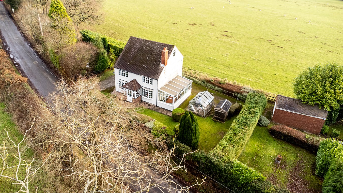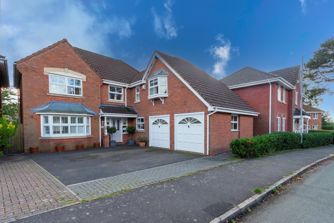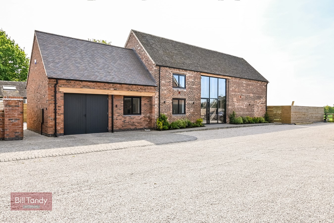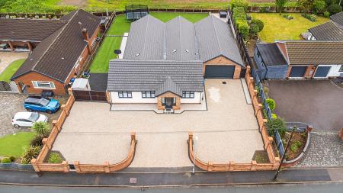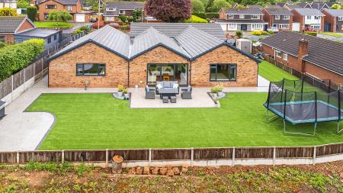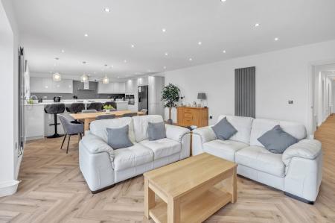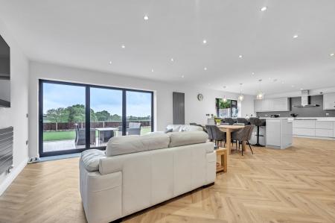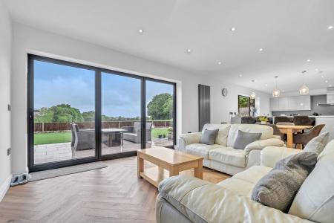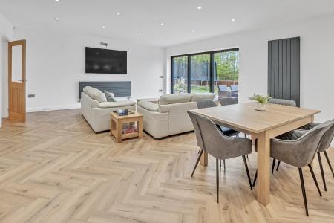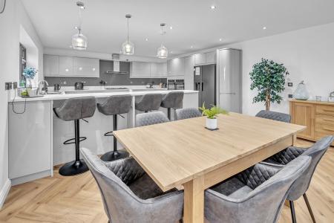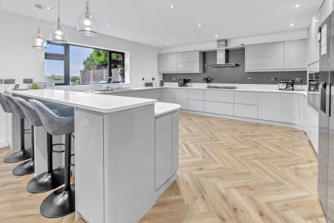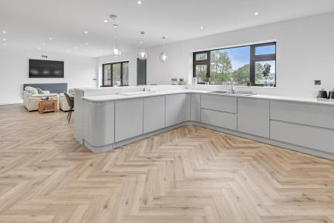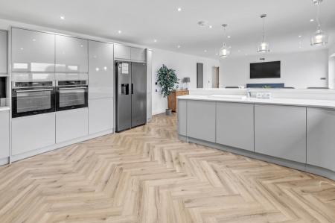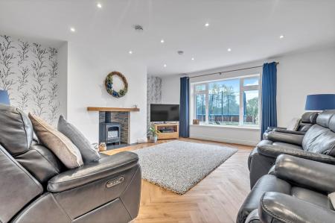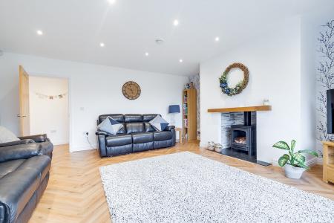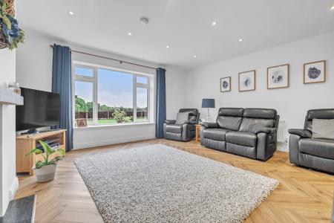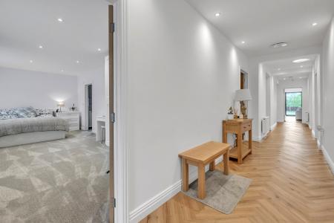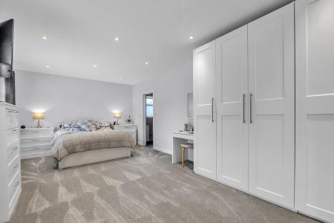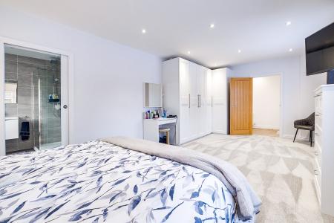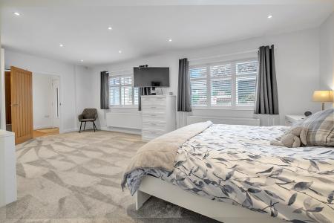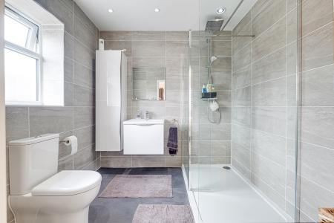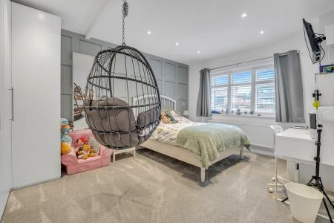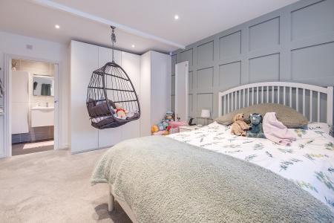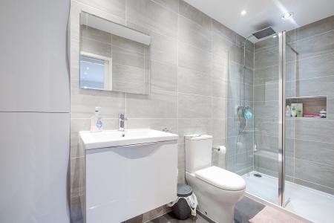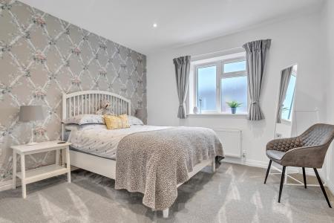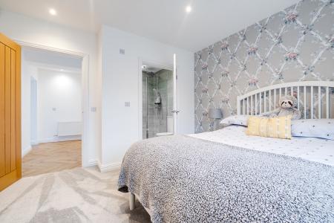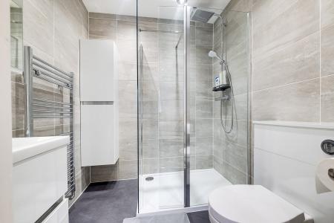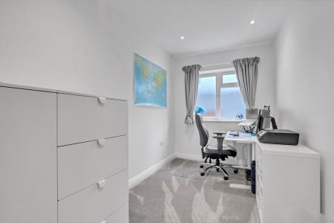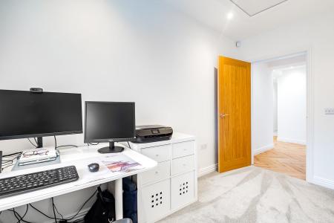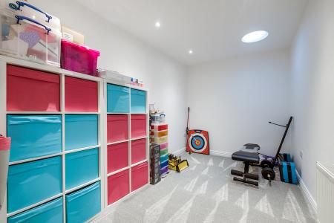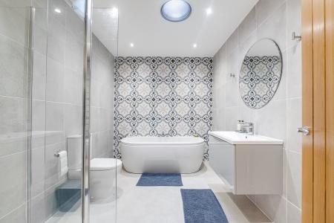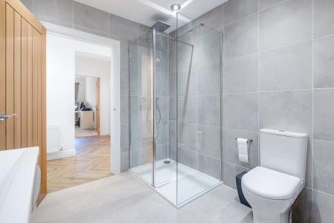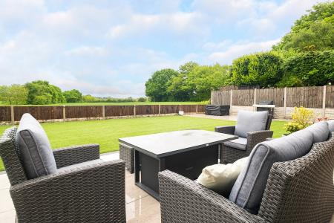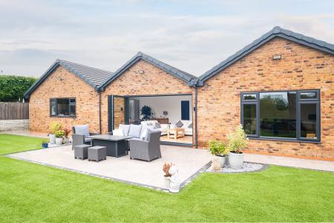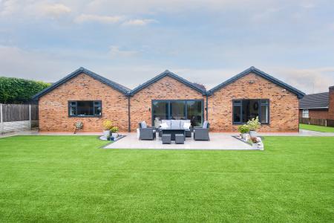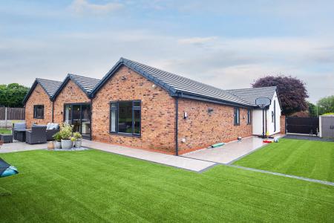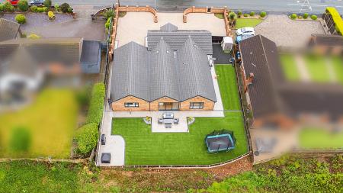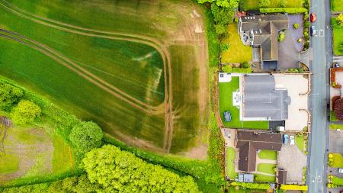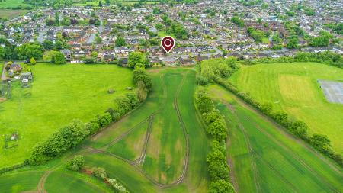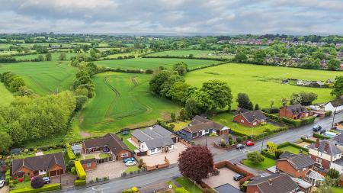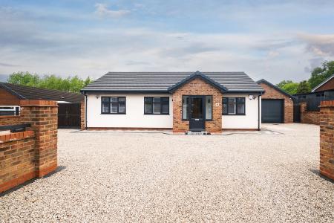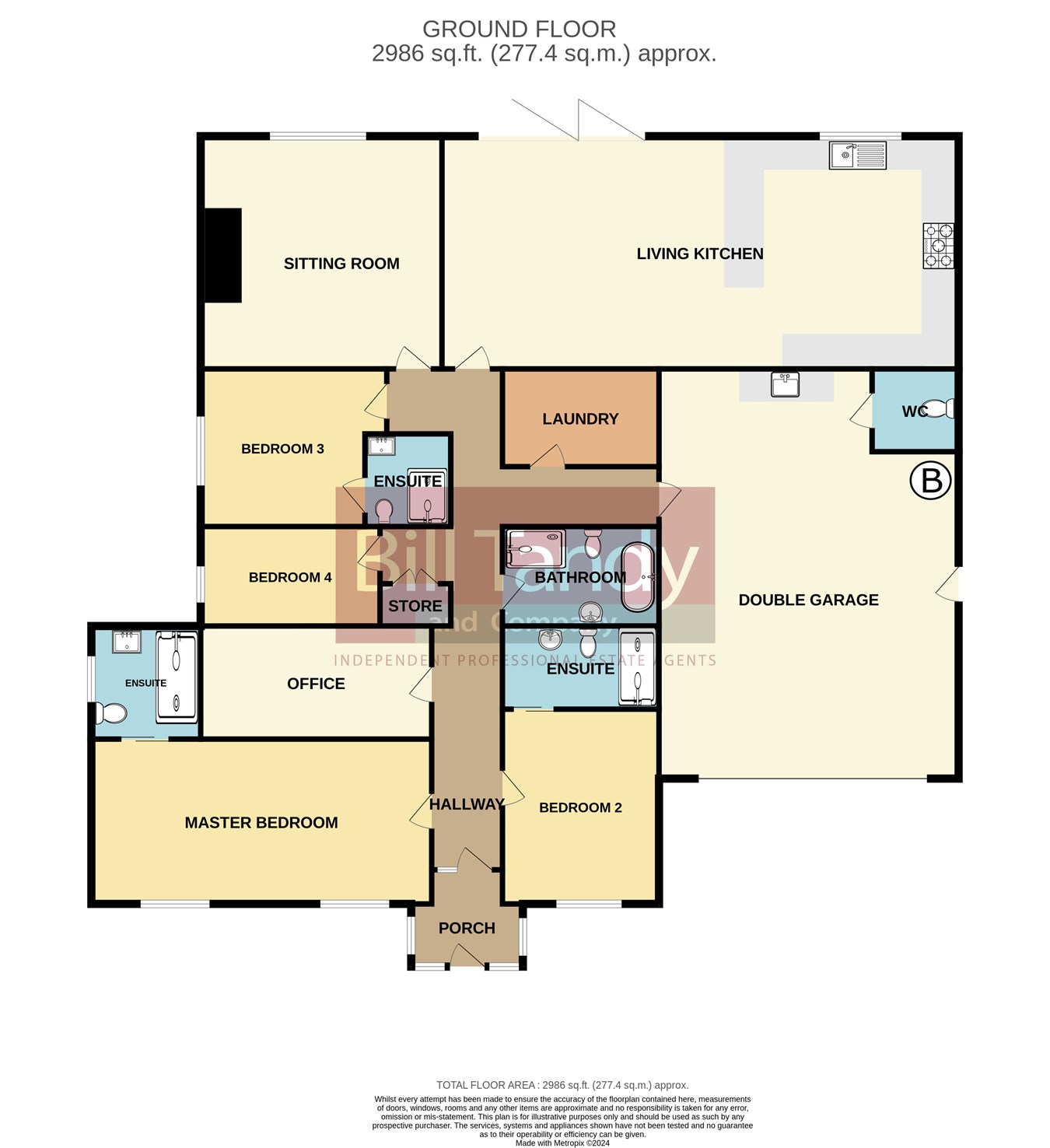- Stunning four bedroom extended detached bungalow
- High specification throughout with CCTV
- Landscaped rear garden with fabulous countryside views beyond
- Three en-suite shower rooms plus Family bathroom
- Main living space over 11 meters
- Seperate office
- Double garage
- Close proximity of the sought after Fulfen primary school
- Close proximity to a range of amenities at Swan Island
4 Bedroom Detached Bungalow for sale in Burntwood
Bill Tandy& Company, Burntwood are privileged to be offering to the market this outstanding four bedroom detached bungalow. With an open living kitchen measuring over 11meters and boasting four double bedrooms including three with hi-spec en-suite's and open views over farmland to the rear, this property will certainly offer buyers the wow factor! Church Road is superbly located to take full advantage of the local shopping and lifestyle amenities available at Swan Island only a short walk away and also a stones throw from the ever popular Fulfen Primary School. Having been extensively extended and updated by the current owners, this Tardis like property is set back behind a shaped brick wall guiding you into the centre of a gravelled drive offering an abundance of parking before the double garage. the rear garden is fully landscaped with low maintenance artificial lawn and various seating areas all with open views over the fields beyond. The current owners have covered every need with power, light and even hot and cold water available outside, inside the property even the little conveniences have been considered with hi level aerial points in the bedrooms as well as USB power points in each room and even put in three loft hatches for additional storage. The quality of this property can be seen throughout and would suite a range of purchasers whether downsizing onto one level or family needing more space an early viewing is considered essential to fully appreciate the accommodation on offer.
ENTRANCE PORCHapproached via a double glazed UPVC composite front door with double glazed side panels having two UPVC double glazed windows to either side, two decorative wall lights, three recessed downlights with motion sensor, tiled floor and an opaque glazed UPVC composite door with opaque glazed side panels opens to:
THROUGH HALLWAY
leading you through the centre of the property, having wood effect flooring, recessed downlights with motion sensor, alarm panel, two smoke detectors, silent running air circulating vent, three radiators, hardwood double doored storage cupboard, door to garage and doors to further accommodation.
FABULOUS FAMILY LIVING KITCHEN
11.30m x 5.10m (37' 1" x 16' 9") overall measurement - separated into living, dining and kitchen areas having a continuation of the wood effect flooring from the hallway, with the kitchen area (5.10m x 4.80m (16' 9" x 15' 9") benefitting from under floor heating, recessed downlights, three decorative hanging lights above the breakfast bar with space for stools underneath, UPVC double glazed window overlooking the garden, seamless slab tech ice white acrylic work tops with high gloss grey base cupboards and drawers beneath, matching wall mounted cupboards, integrated one and a half bowl sink and drainer with mixer tap, AEG five burner gas hob with Zanussi extractor above, two eye-level Zanussi ovens, integrated Zanussi dishwasher and space and plumbing for American style fridge/freezer. Living/Dining Area 6.50m x 5.10m (21' 4" x 16' 9") having two vertical flat panel radiators plus a further standard flat panel radiator and triple frame tinted bi-fold doors leading out to the garden and patio area.
SITTING ROOM
5.30m x 5.30m (17' 5" x 17' 5") having feature chimney breast with tiled recess and marble hearth housing an inset gas log burner, UPVC double glazed picture window to rear framing the garden and fields beyond, recessed downlighters and a continuation of the wood effect flooring.
MASTER BEDROOM
6.60m x 3.60m (21' 8" x 11' 10") having two UPVC double glazed windows to front, recessed downlights, two radiators, built-in wardrobes to one wall and sliding door to:
MASTER EN SUITE SHOWER ROOM
2.30m x 2.30m (7' 7" x 7' 7") having recessed LED downlights, UPVC opaque glazed window to side, stone effect flooring, floor to ceiling wall tiling, floating built-in cupboard, floating wash hand basin with mixer tap and storage beneath, low level W.C., double walk-in shower with glazed splash screens and mains plumbed shower appliance with dual heads and rainfall effect and chrome heated towel rail.
BEDROOM TWO
4.60m x 3.30m (15' 1" x 10' 10") having UPVC double glazed window to front, recessed downlights, built-in wardrobes to one wall and sliding door to:
EN SUITE SHOWER ROOM
having stone effect flooring, floor to ceiling wall tiling, double walk-in shower with glazed splash screens and mains plumbed shower appliance with dual head and rain fall effect, low level W.C., floating wash hand basin with storage beneath, floating wall mounted storage cupboard and chrome heated towel rail.
BEDROOM THREE
3.40m x 3.20m (11' 2" x 10' 6") having opaque glazed UPVC double glazed window to side, recessed downlights, radiator and door to:
THIRD EN SUITE SHOWER ROOM
having stone effect flooring, recessed downlights, floor to ceiling wall tiling, double walk-in shower with glazed splash screens and mains plumbed shower appliance with dual head and rain fall effect, low level W.C with hidden cistern., floating wash hand basin with storage beneath and mirrored wall mounted mirrored storage cupboard above, further floating wall mounted storage cupboard and chrome heated towel rail.
BEDROOM FOUR
3.70m x 2.10m (12' 2" x 6' 11") having opaque UPVC double glazed window to side, radiator, recessed downlights and loft access hatch.
OFFICE/GYM
4.10m x 2.30m (13' 5" x 7' 7") having light tunnel, recessed down lights, high level aerial point, power points and radiator.
FAMILY BATHROOM
3.20m x 2.30m (10' 6" x 7' 7") having modern decorative tile flooring, floor to ceiling wall tiling and feature tiled wall, recessed down lights, light tunnel, slipper bath with central taps and gravity shower appliance, double walk-in shower with glazed splash screens and mains plumbed shower appliance with dual heads and rainfall effect, floating wash hand basin with storage beneath, low level W.C. and chrome heated towel rail.
LAUNDRY
3.20m x 2.20m (10' 6" x 7' 3") having space and plumbing for washing machine and tumble dryer, space for an additional fridge/freezer, concealed space accessed via sliding doors housing tank for the unvented heating system giving the property maximum water pressure, loft access hatch with pull down ladders, recessed down lights and radiator.
OUTSIDE
The property is set back from the road behind a decorative dwarf wall with pedestrian gate and there is gravel driveway providing ample parking for numerous vehicles and leading to the front porch and double garage. There are also two corner bedding plant areas, both courtesy and security lighting, outside power points and outside taps. To one side of the property are double gates leading to the side and rear with a hardstanding area ideal for caravan. The rear garden wraps around the back and side and has a central paved patio area with paved pathway skirting the edge of the property and leading to an additional paved seating area in the corner taking full advantage of the open views of the fields beyond, artificial lawn, courtesy and security lighting, outside power points and outside taps both hot & cold, fenced perimeters and lovely views of the countryside beyond.
DOUBLE WIDTH GARAGE
6.70m x 6.10m (22' 0" x 20' 0") approached via an electric roller entrance door and having power and light points with motion sensors, sink unit, corner cupboard with light point and housing a low level W.C., Worcester condensing boiler, loft access hatch with pull down ladders and opaque UPVC double glazed door to side.
AGENTS NOTE
The property benefits from HIVE heating system and external CCTV cameras which we understand from the vendors will be remaining at the property.
COUNCIL TAX
Band D.
FURTHER INFORMATION
Mains drainage and water connected TBC. Electricity and gas connected TBC. Telephone and Broadband connected TBC. For broadband and mobile phone speeds and coverage, please refer to the website below: https://checker.ofcom.org.uk/
Important information
This is a Freehold property.
Property Ref: 6641327_27343895
Similar Properties
5 Bedroom Detached House | Offers in region of £795,000
*NO CHAIN*If you have ever wanted a wow house to impress your family and friends, this is the house for you! Commanding...
Dollymakers Hill, Gentleshaw, WS15
3 Bedroom Cottage | Offers in region of £650,000
Have you ever wanted to experience a little bit of 'The Good Life'? Tom and Barbara Good entertained the nation for year...
Sister Dora Avenue, Burntwood, WS7
5 Bedroom Detached House | Offers in region of £550,000
**FIVE BEDROOMS** Originally designed by renowned builders Bloor Homes as the largest design on the popular St Mathews d...
Lichfield Road, Edial, Burntwood, WS7
3 Bedroom Barn Conversion | £1,200,000
A stunning newly converted detached barn conversion home extending to some 2,900 square feet in a delightful rural fring...

Bill Tandy & Co (Burntwood)
Burntwood, Staffordshire, WS7 0BJ
How much is your home worth?
Use our short form to request a valuation of your property.
Request a Valuation
