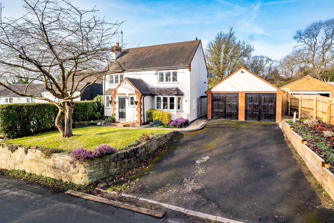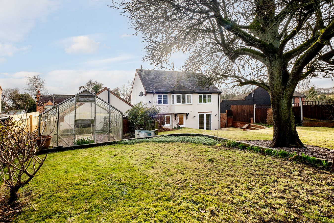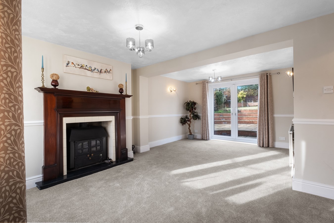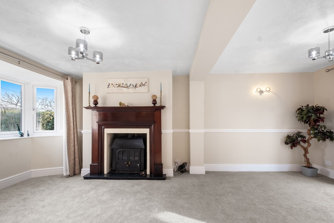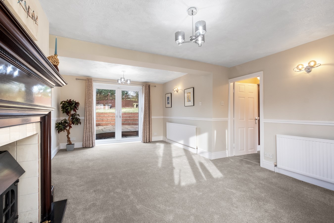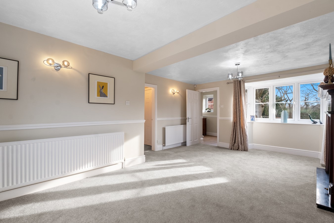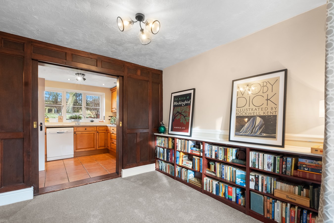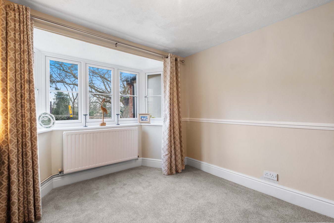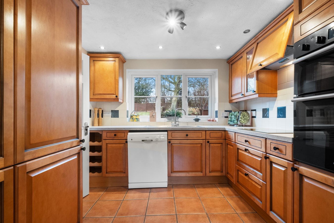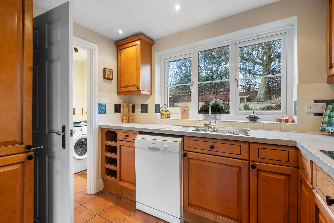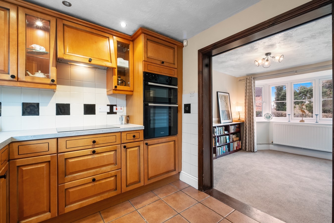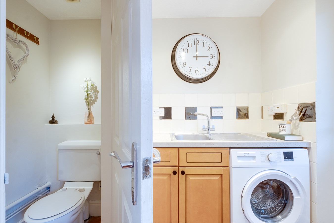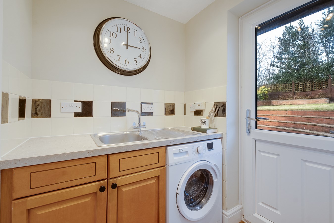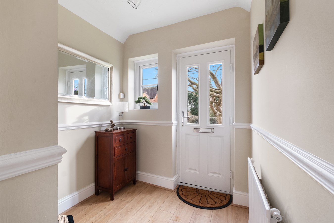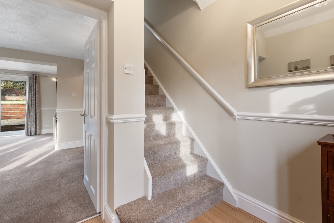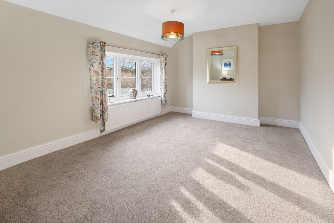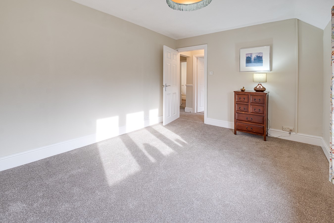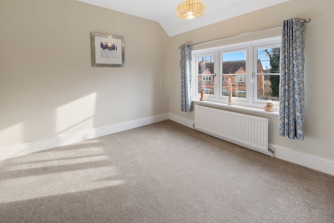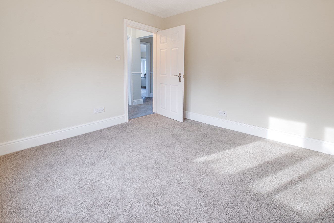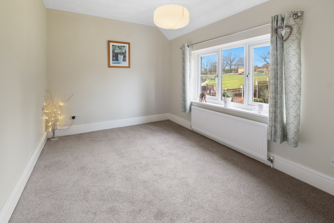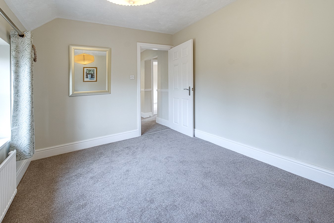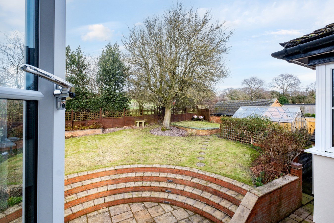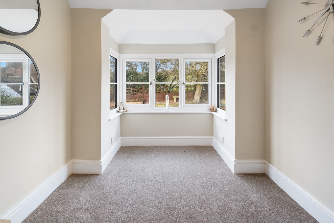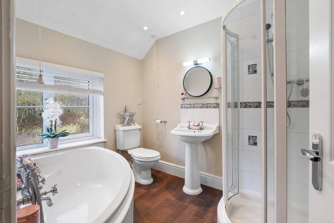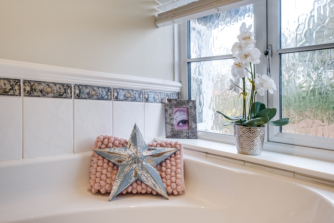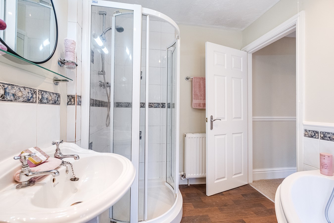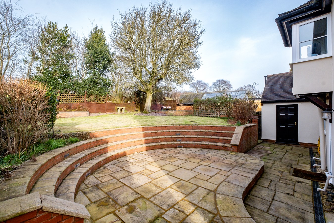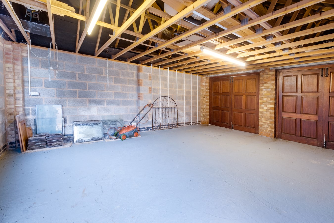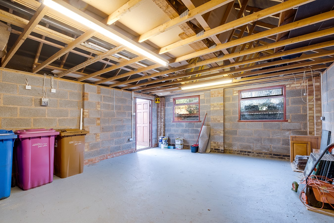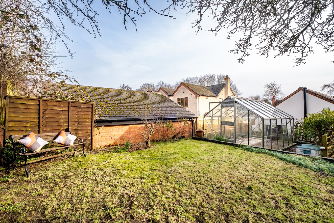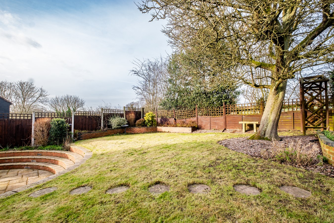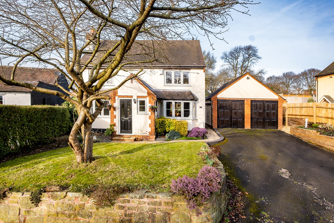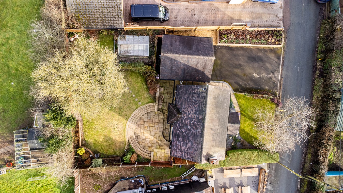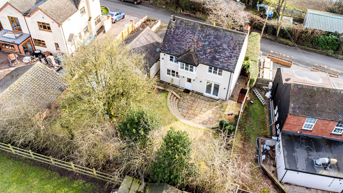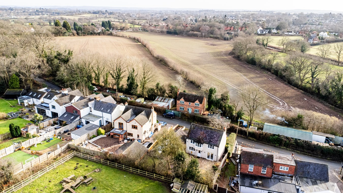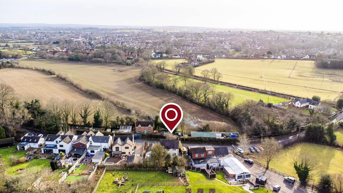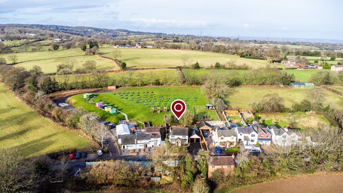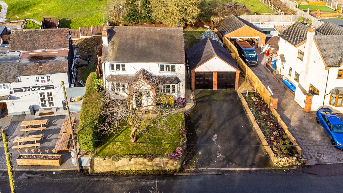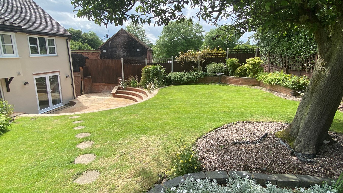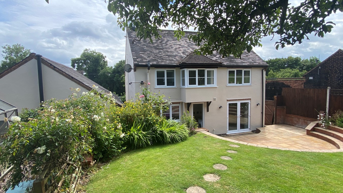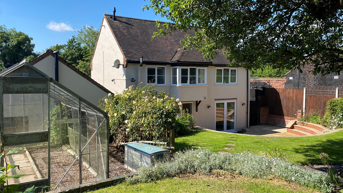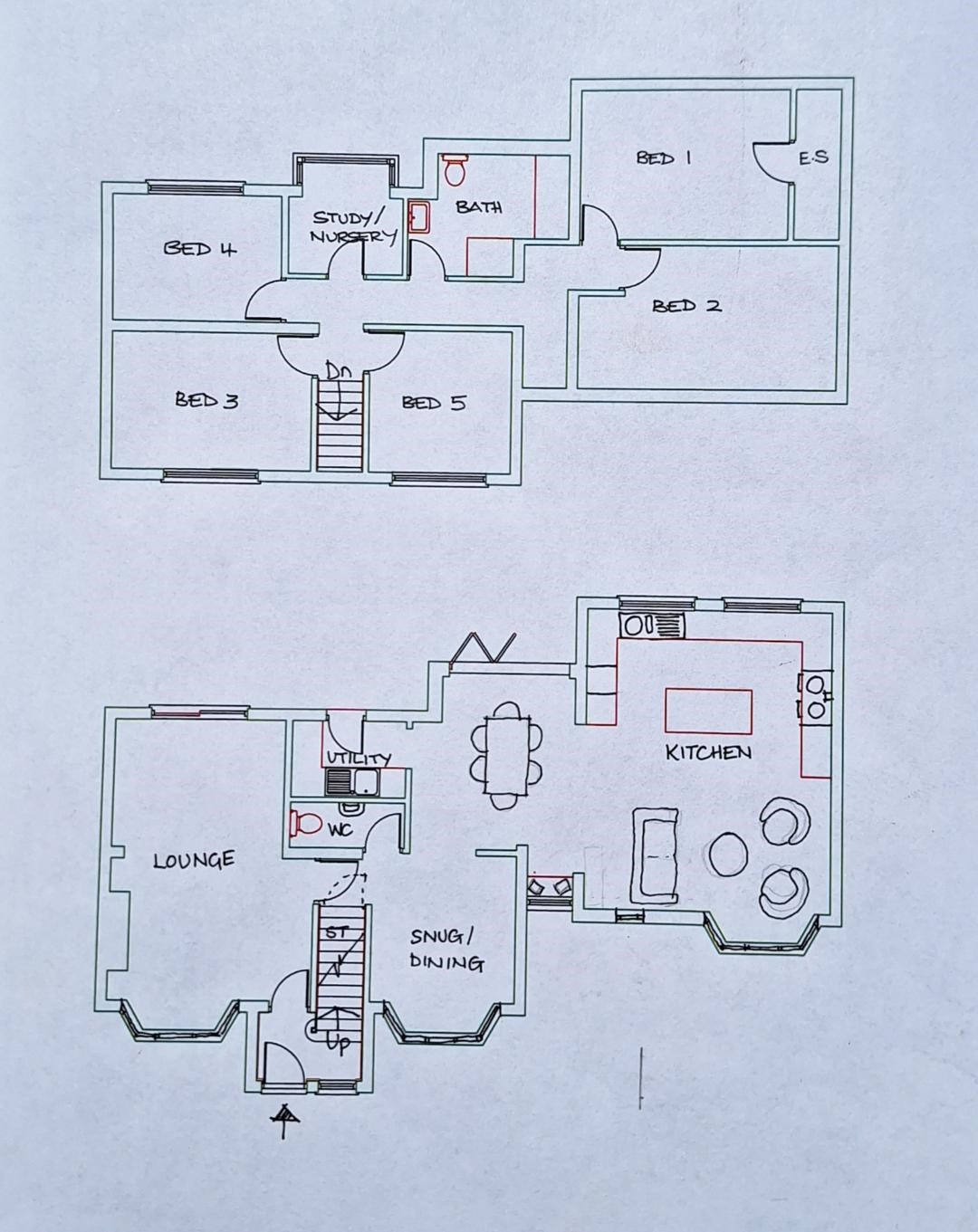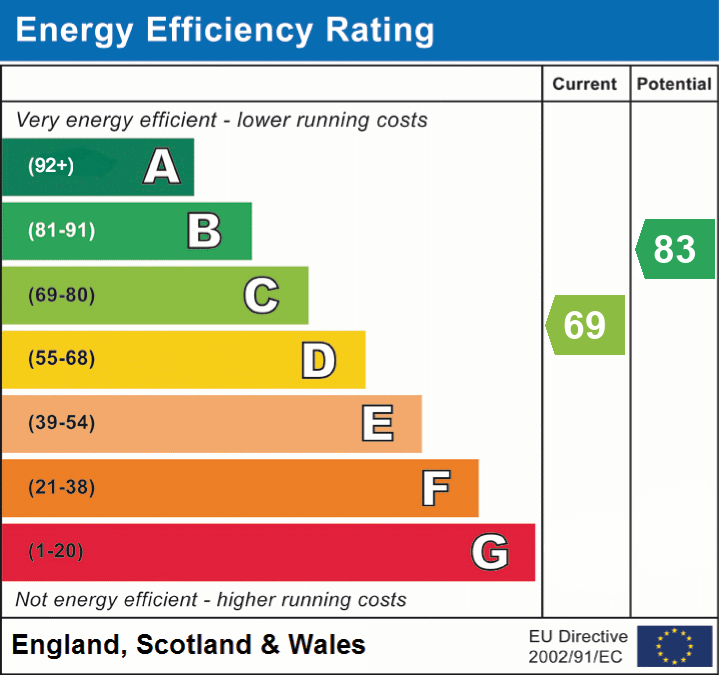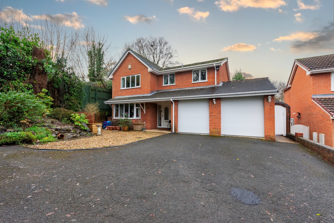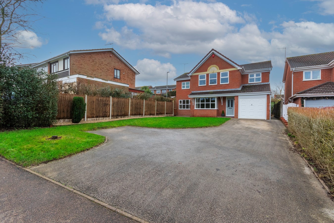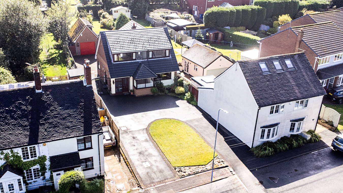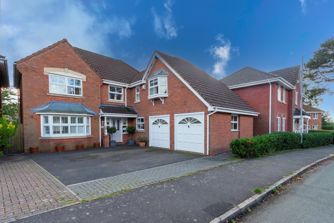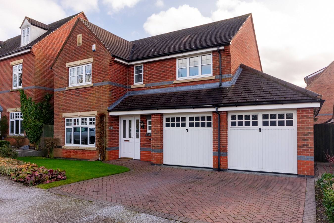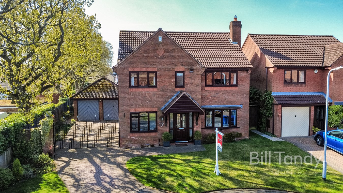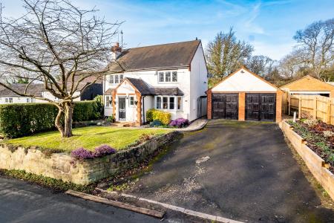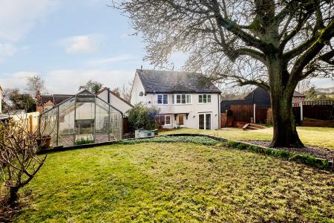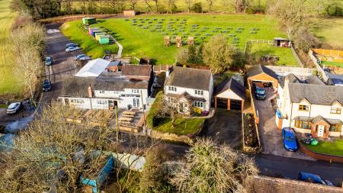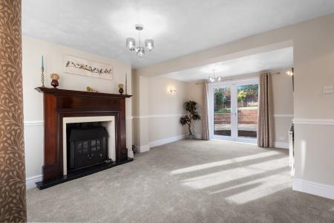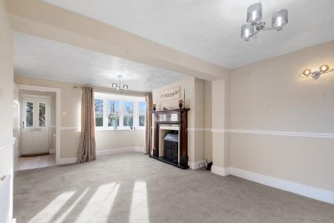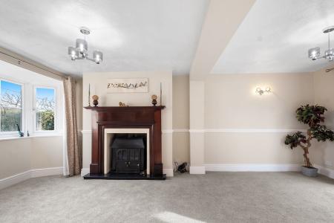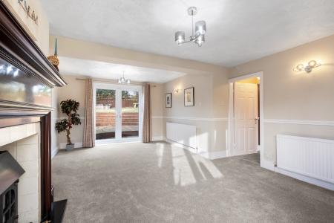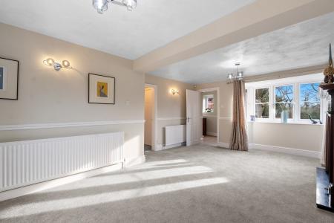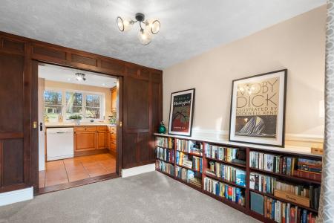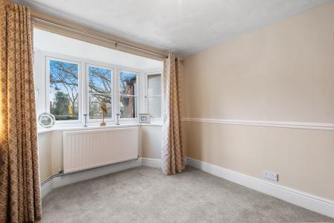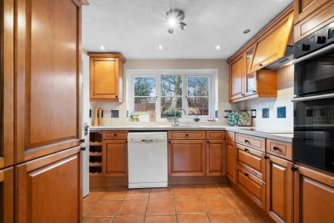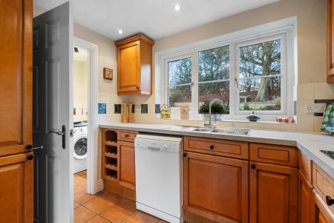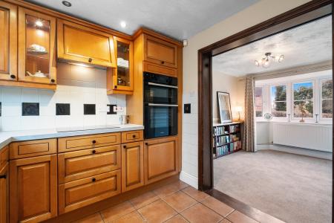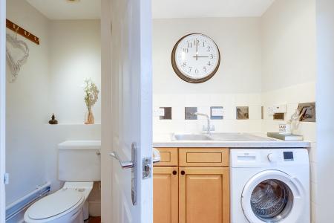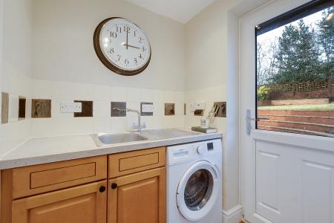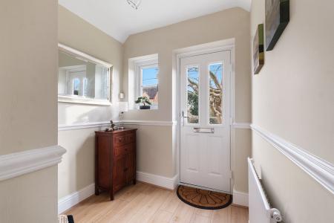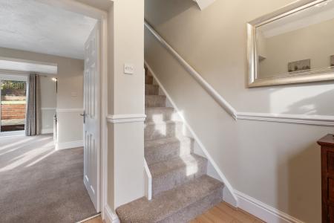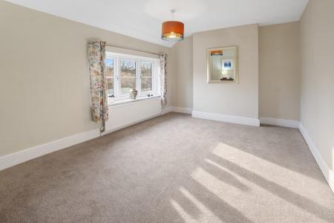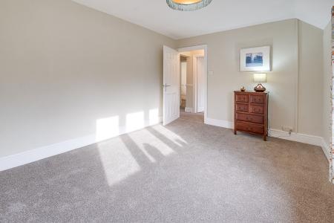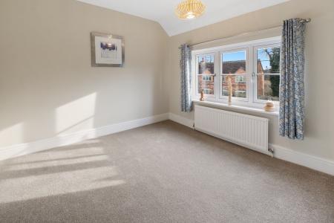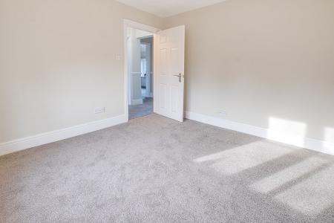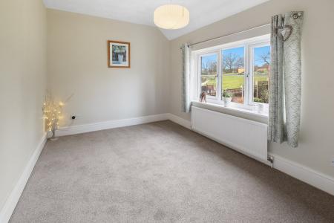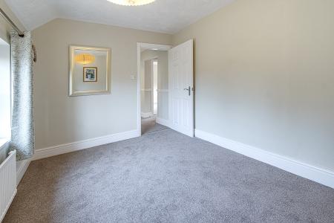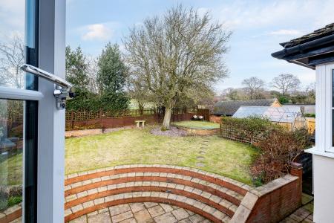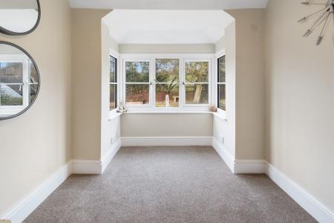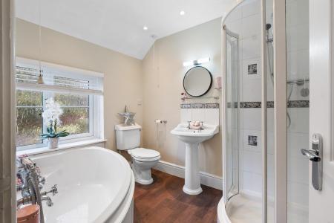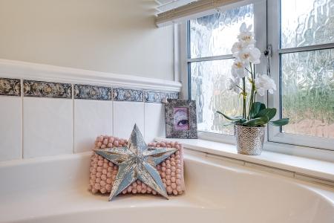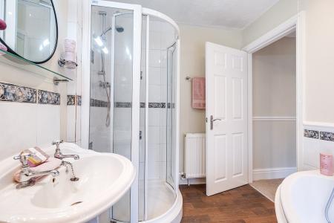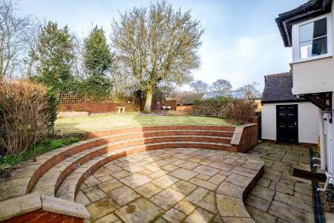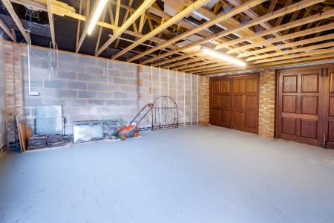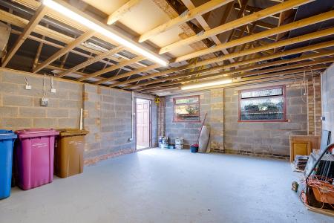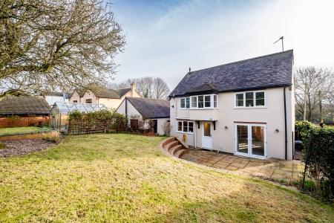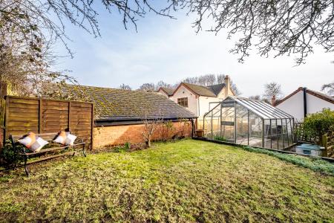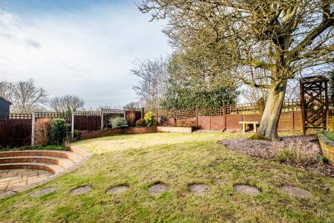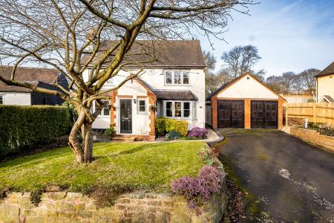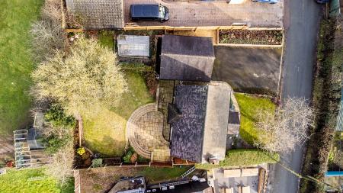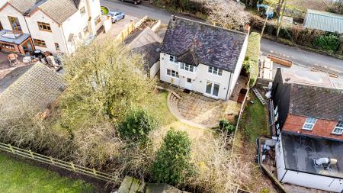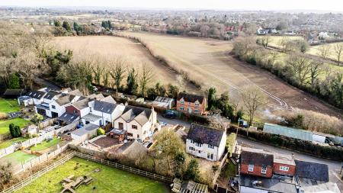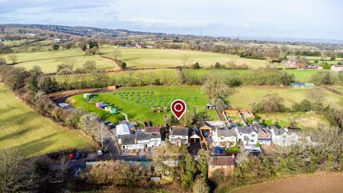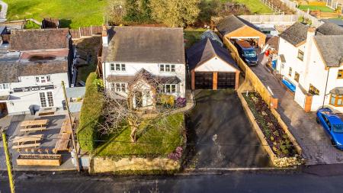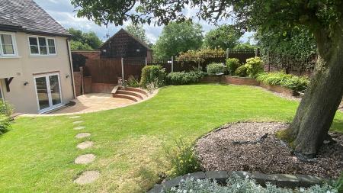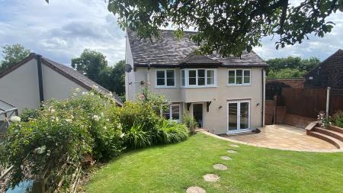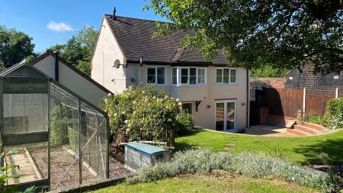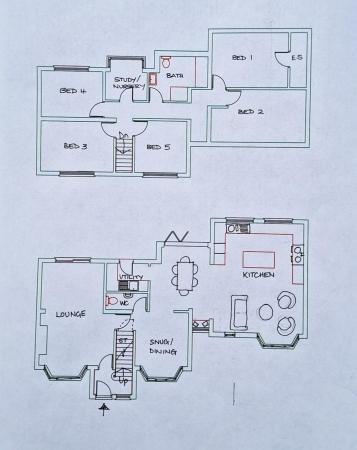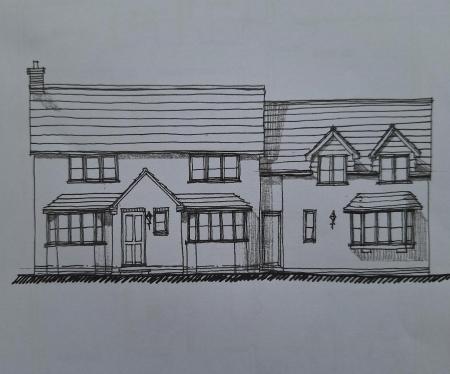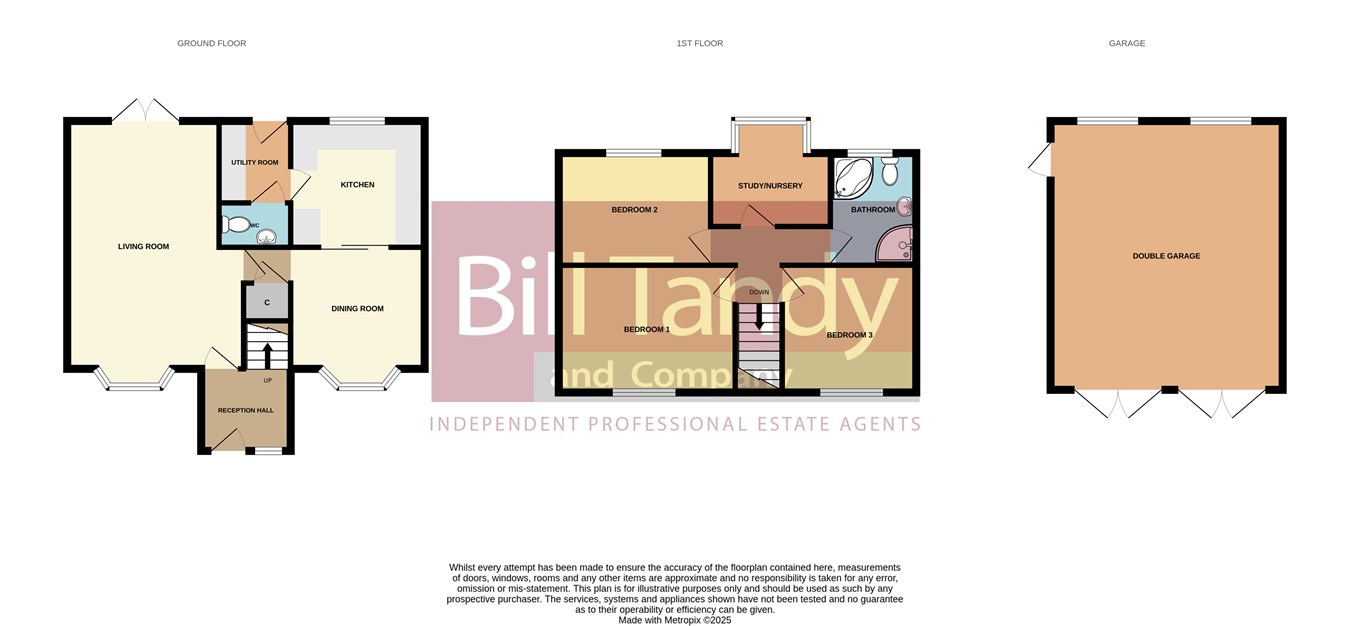- Detached cottage in semi rural setting on the outskirts of Burntwood
- Detached double garage
- Further potential (subject to necessary planning)
- Landscaped gardens with fabulous countryside views beyond
- Convenient access to Swan Island and the range of amenities available there
- Three double bedrooms and further office/nursery
- Two reception rooms
- Kitchen with adjoining utility
3 Bedroom Detached House for sale in Burntwood
Discover the charm of country living here at Springle Styche Lane, a delightful three bedroom detached cottage set in picturesque rural surroundings. this characterful home offers peace and privacy while being just a five minute drive from Swan Island and its excellent local amenities along with the ever poplar Fulfen Primary School. The property also includes a detached double garage, presenting an exciting opportunity for development or conversion (subject to necessary planning permission). whether you're seeking a serene retreat or a home with further potential this cottage is a rare find in an idyllic yet convenient location.
RECEPTION HALLapproached via a composite UPVC double glazed front entrance door with UPVC double glazed window to side and having wood effect flooring, dado rails, radiator, ceiling light point and stairs to first floor accommodation.
SITTING ROOM
flooded with natural light due to having UPVC double glazed bay window to front and UPVC double glazed French doors to rear leading out to the patio area, dado rail, feature focal point fireplace with wooden mantel, raised hearth and tiled recess housing a solid fuel fire, two ceiling light points, three wall light points and two radiators.
INNER HALLWAY
with ceiling light point and under stairs storage cupboard.
DINING AREA
3.40m max into bay x 3.00m (11' 2" max into bay x 9' 10") having UPVC double glazed bay window to front, dado rail, built-in bookshelving along one wall, wooden panelling with traditional wooden pocket doors with glazing opening to:
KITCHEN
3.00m x 2.50m (9' 10" x 8' 2") having quarry tile style flooring, traditional base and wall mounted units, modern stone effect work surface, tiled splashbacks, inset one and a half bowl sink and drainer, modern Smeg electric hob with built-in overhead extractor, eye level double oven and grill, integrated fridge/freezer, space and plumbing for dishwasher, ceiling light point, recessed downlights and UPVC double glazed window overlooking the rear garden.
UTILITY ROOM
having matching base units and work surface to those in the kitchen, tiled splashbacks, inset sink and drainer with mono mixer tap, space and plumbing for washing machine, a continuation of the tiled flooring, ceiling light point, recessed downlights and UPVC double glazed door leading out to the garden.
GUESTS CLOAKROOM
having a continuation of the tiled flooring, low level W.C., wall mounted wash hand basin with tiled splashback, radiator and ceiling light point.
FIRST FLOOR LANDING
having ceiling light point, smoke detector, loft access hatch with pull down ladder leading to boarded loft space with power and light offering excellent storage. Doors lead off to further accommodation.
BEDROOM ONE
4.00m x 2.80m (13' 1" x 9' 2") having ceiling light point, radiator and UPVC double glazed window to front.
BEDROOM TWO
3.40m x 2.50m (11' 2" x 8' 2") having ceiling light point, radiator and UPVC double glazed window to rear.
BEDROOM THREE
2.90m x 2.90m (9' 6" x 9' 6") having ceiling light point, radiator and UPVC double glazed window to front.
STUDY/NURSERY
2.40m max into bay x 2.30m (7' 10" max into bay x 7' 7") having walk-in UPVC double glazed bay window with windows to three sides offering stunning views overlooking the fields beyond, ceiling point and radiator.
FAMILY BATHROOM
2.50m x 2.00m (8' 2" x 6' 7") having wood effect flooring, white suite comprising panelled corner bath with gravity fed shower fitment, low level W.C., pedestal wash hand basin with tiled splashback and corner shower cubicle with sliding glazed doors, mains plumbed shower fitment and tiled splashback, UPVC opaque double glazed window to rear, ceiling light point, recessed downlights and radiator.
OUTSIDE
The property is set well back from the road with a double width tarmac driveway providing parking for several vehicles leading to the detached double garage, and a lawned foregarden with stone wall boundary, bedding plants, feature tree and a further raised flower bed to the opposite boundary. A lovely shaped Indian sand stone style path leads from the drive to the front door and a gated side access leads to the rear. To the rear of the property is a vast patio running the whole width of the property offering a fantastic entertaining area with four shaped steps leading up to the lawned garden having raised brick built flower beds, bedding plant areas, lovely feature tree, corner raised grass area providing a lovely seating space on a summer's evening, hardstanding for greenhouse, fenced perimeters and fields beyond.
DETACHED DOUBLE GARAGE
6.00m x 5.20m (19' 8" x 17' 1") having potential for conversion subject to planning permission currently having two garage entrance doors, pitched roof, power, light, door to patio and two windows to rear.
COUNCIL TAX
Band E.
FURTHER INFORMATION/SUPPLIES
Mains water, electricity and gas connected. We understand drainage is to a septic tank.
Telephone connected. For broadband and mobile phone speeds and coverage, please refer to the website below: https://checker.ofcom.org.uk/
Important Information
- This is a Freehold property.
Property Ref: 6641327_27855436
Similar Properties
4 Bedroom Detached House | £525,000
Occupying a dominant corner plot position at the head of this popular cul-de-sac on the ever sought after Hunslet develo...
Ogley Hay Road, Burntwood, WS7
5 Bedroom Detached House | Offers in region of £524,000
**NO CHAIN - CLOSE TO GENTLESHAW COMMON AND CANNOCK CHASE (AONB) - FULLY REFURBISHED TO A HIGH SPECIFICATION**Offered t...
3 Bedroom Detached House | Offers in region of £495,000
If you have ever had a desire to be close to nature then this is the house for you! Bill Tandy & Company, Burntwood are...
Sister Dora Avenue, Burntwood, WS7
5 Bedroom Detached House | Offers in region of £550,000
**FIVE BEDROOMS** Originally designed by renowned builders Bloor Homes as the largest design on the popular St Mathews d...
4 Bedroom Detached House | £560,000
What a rare opportunity! Bill Tandy & Company, Burntwood are excited to be able to offer to the market this exceptional...
4 Bedroom Detached House | £600,000
A rare opportunity to purchase a fabulous four bedroom detached property nestled at the end of this small and sought aft...

Bill Tandy & Co (Burntwood)
Burntwood, Staffordshire, WS7 0BJ
How much is your home worth?
Use our short form to request a valuation of your property.
Request a Valuation
