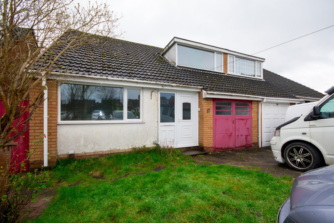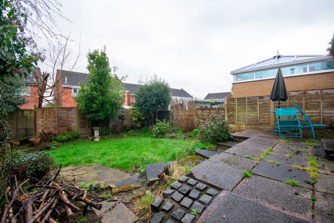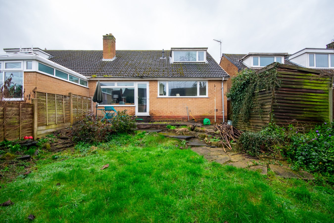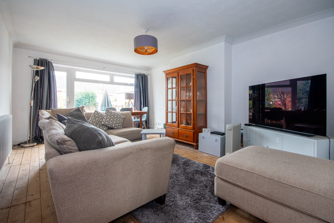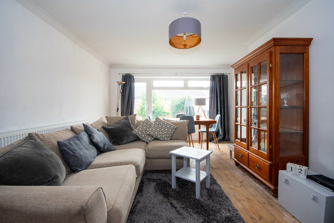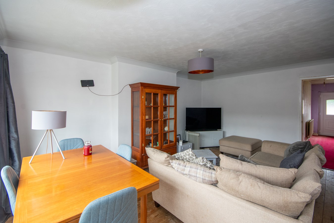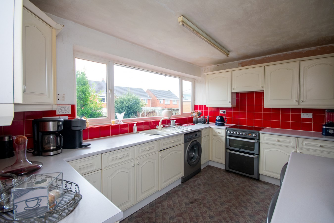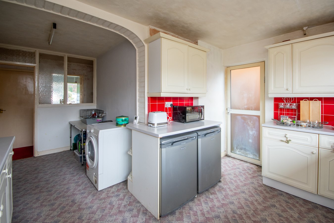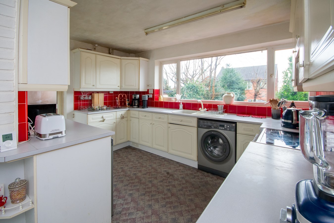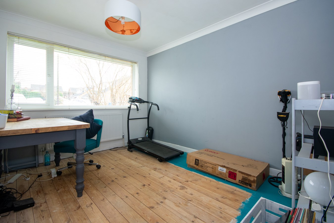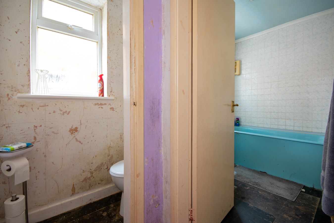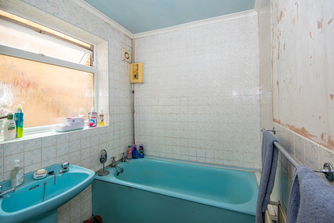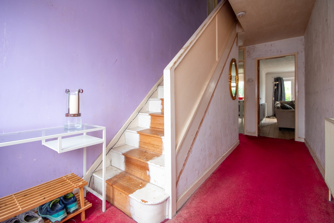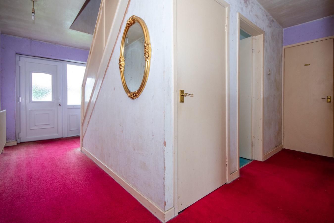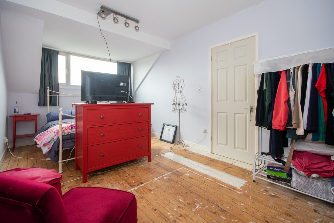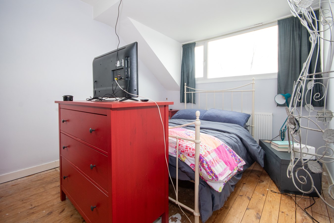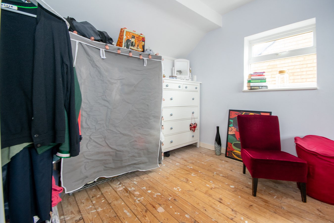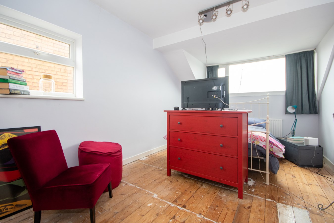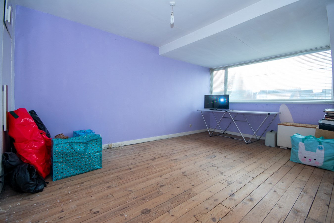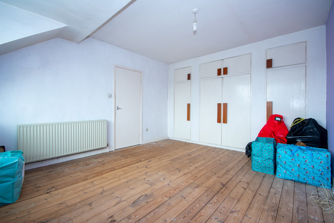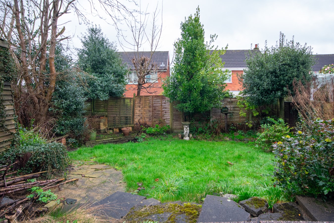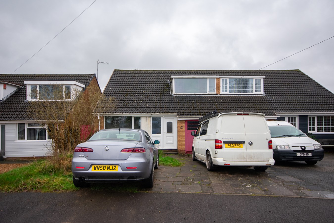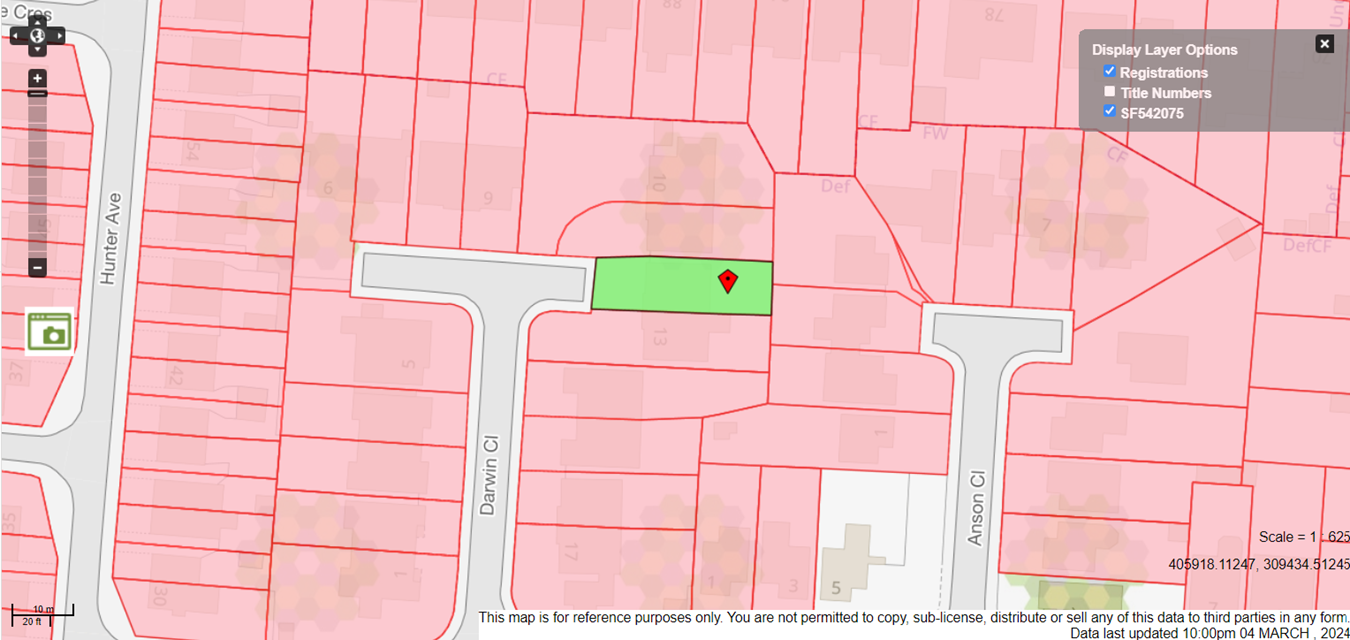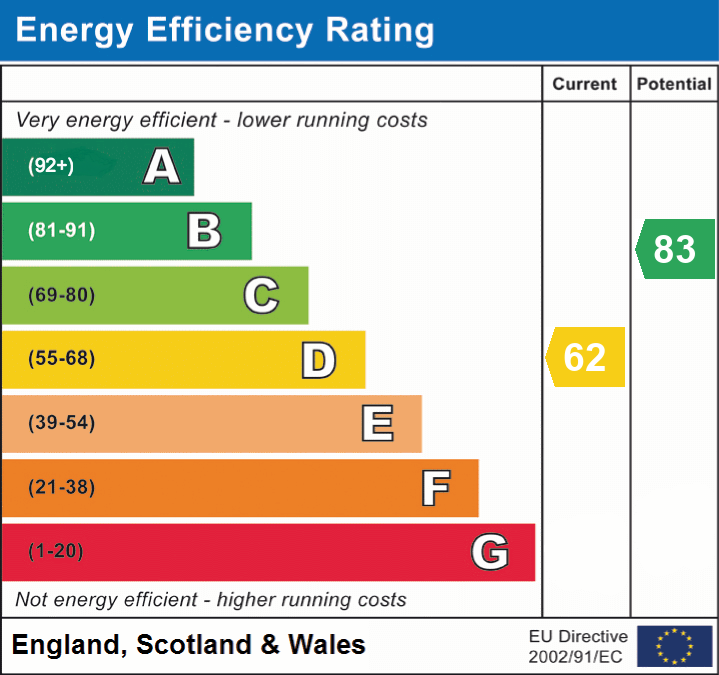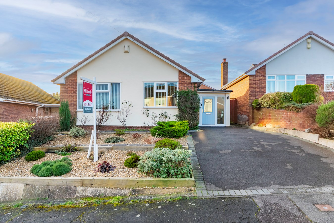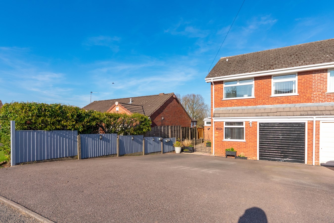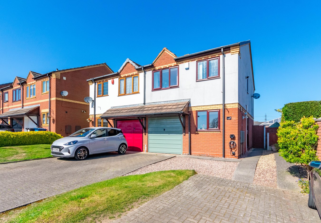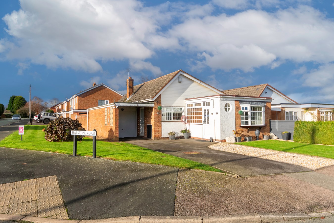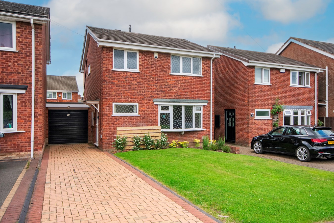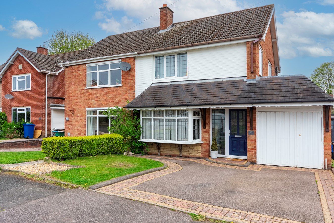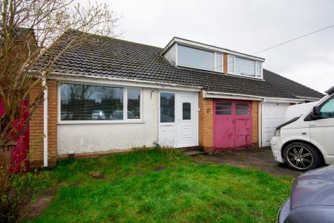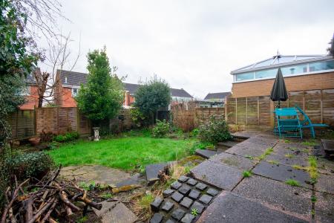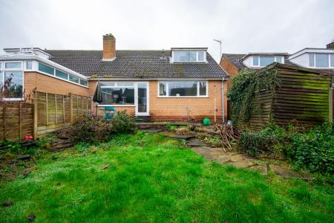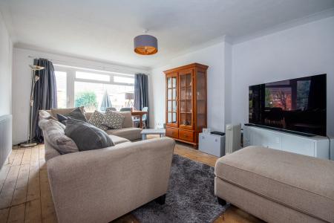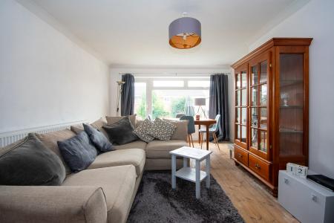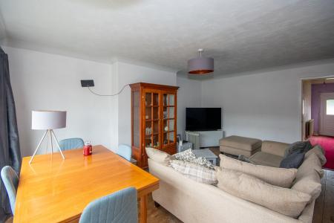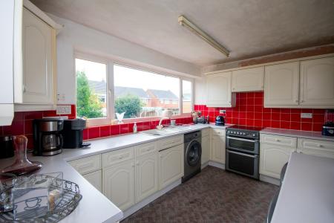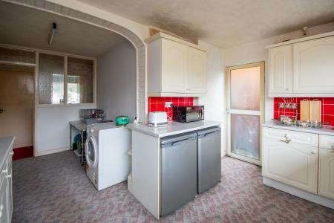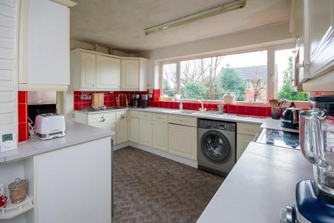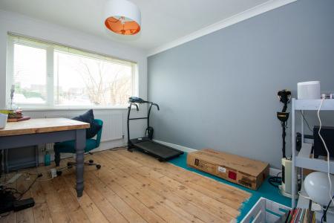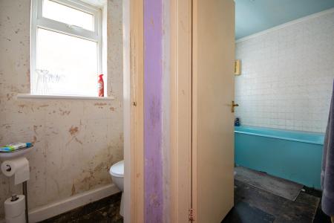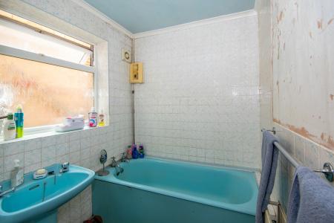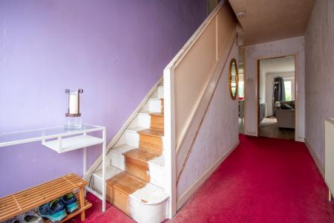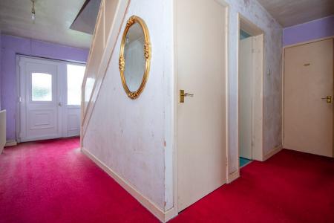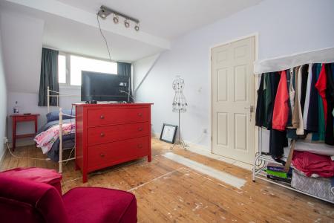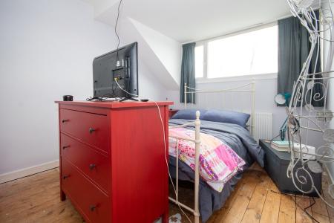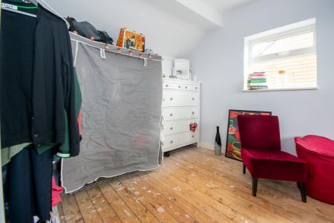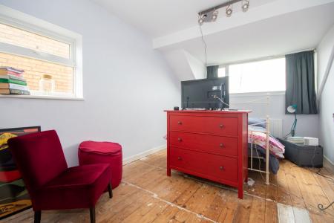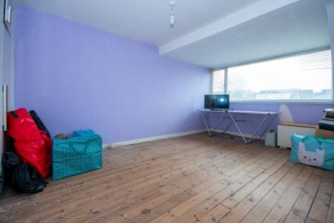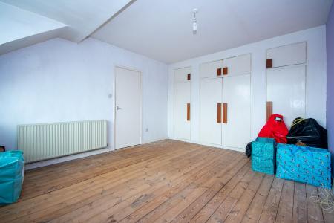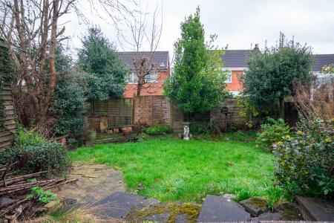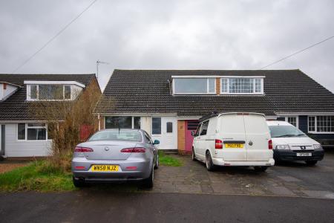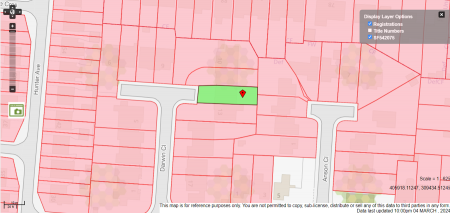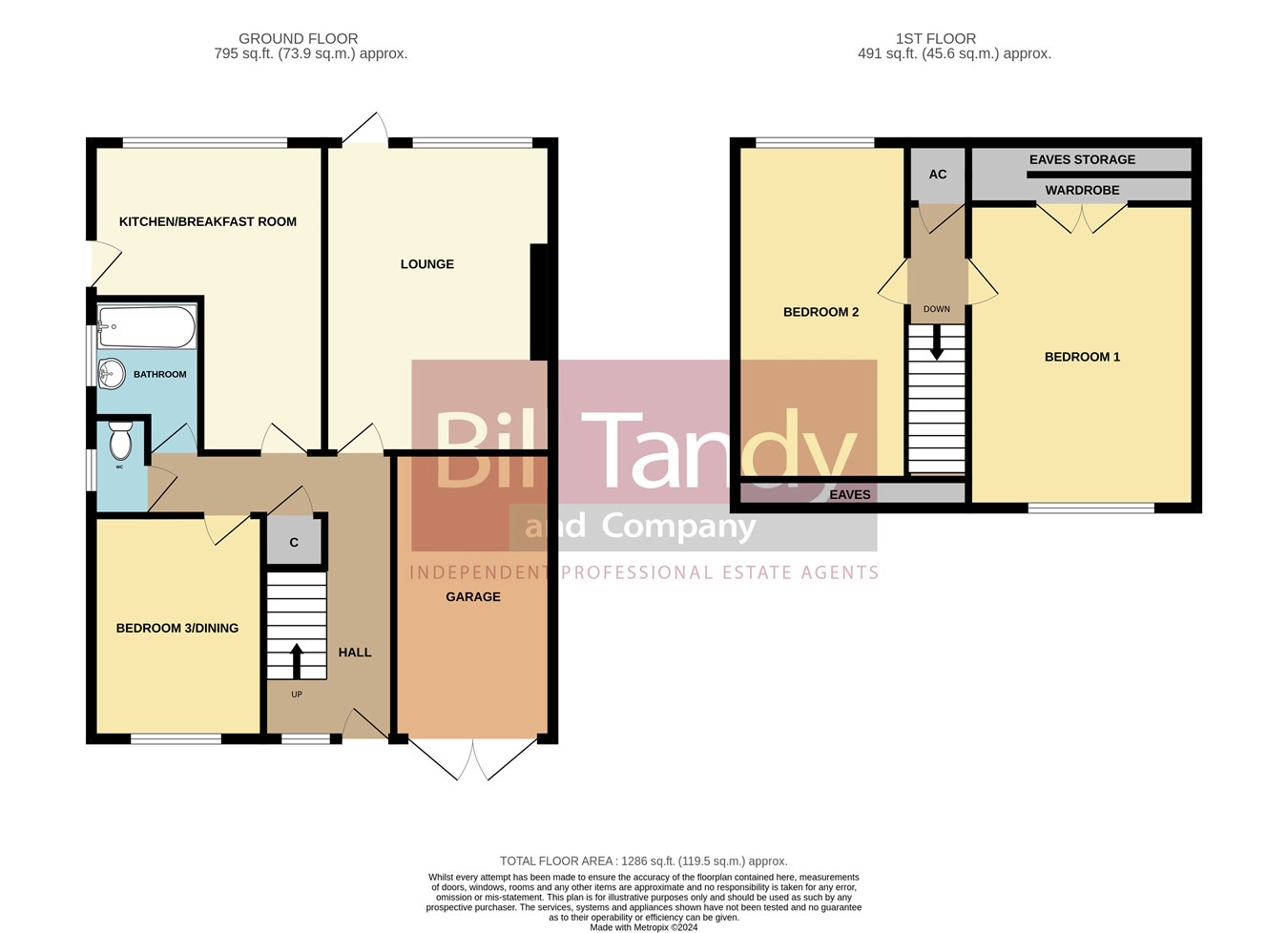- Three bedroom Dormer style property with NO CHAIN
- Requiring modernisation - early internal viewing strongly recommended
- Popular residential area
- Lounge & breakfast kitchen
- Ground floor bedroom and bathroom
- Two first floor bedrooms
- Off road parking
- Garage
- UPVC Double Glazing & Gas Central Heating
- Council Tax Band C
3 Bedroom Semi-Detached House for sale in Burntwood
Bill Tandy and Company are delighted to offer for sale this semi detached dormer style house, superbly located on the highly sought after residential development located on Darwin Close and having both good local schools and close proximity to swan island and all the amenities available there. The property itself, which benefits from no upward chain, is in need of cosmetic modernisation and viewing is strongly recommended. This deceptively spacious property offers versatile accommodation comprising on the ground floor an 'L' shaped reception hall, lounge, breakfast kitchen, useful ground bedroom/dining room and separate W.C. and bathroom. To the first floor are two additional bedrooms. Whilst outside their is a delightful enclosed garden to the rear and the front offers off road parking for two vehicles leading to the integral garage along side the front lawn.
'L' SHAPED ENTRANCE HALLWAYapproached via a UPVC opaque double glazed entrance door with UPVC opaque double glazed half panel to side and having radiator, two ceiling light points, stairs to first floor with under stairs cupboard and doors to further accommodation.
LOUNGE
5.10m x 2.77m (16' 9" x 9' 1") having new radiator, ceiling light point, UPVC double glazed window to rear and UPVC double glazed door to rear garden patio.
'L' SHAPED BREAKFAST KITCHEN
5.10m max x 3.80m max (16' 9" max x 12' 6" max) having pre-formed work surfaces with base storage cupboards below, matching wall mounted cupboards, space and plumbing for washing machine, under-counter fridge, under-counter freezer and electric cooker, one and a half bowl inset sink and drainer with mixer tap, tiled splashbacks, internal glazing looking into the hallway, UPVC double glazed window to rear, aluminium framed opaque double glazed door to side passage, two ceiling light points and radiator.
GROUND FLOOR BEDROOM THREE
3.70m x 2.80m (12' 2" x 9' 2") having ceiling light point, radiator and UPVC double glazed window to front.
GROUND FLOOR BATHROOM
having original suite comprising panelled bath, pedestal wash hand basin, tiled walls, UPVC opaque double glazed window to side, ceiling light point and radiator.
GROUND FLOOR SEPARATE W.C.
having W.C. and UPVC opaque double glazed window to side.
FIRST FLOOR LANDING
having ceiling light point, loft access hatch, airing cupboard housing the combination boiler and doors to further accommodation.
BEDROOM ONE
5.00m x 3.60m (16' 5" x 11' 10") having ceiling light point, radiator, UPVC double glazed dormer window to front and built-in wardrobe with access to eaves storage.
BEDROOM TWO
5.50m x 2.90m (18' 1" x 9' 6") having UPVC double glazed dormer window to rear and UPVC double glazed window to side, ceiling light point and new radiator.
OUTSIDE
To the front of the property is a crazy paved driveway providing parking for two cars and leading to the garage and there is a lawned side garden with paved path leading to a side gate and front door. To the rear is a delightful enclosed garden with paved patio area and small paved steps down to the main garden area being mainly laid to lawn and having mature shrubbery border.
INTEGRAL SINGLE GARAGE
(not measured) approached via wooden double doors with opaque single glazing and housing the meters.
COUNCIL TAX
Band C.
FURTHER INFORMATION/SUPPLIERS
Mains drainage- South Staffs Water. Electric and Gas supplier - TBC. T.V and Broadband � TBC. For broadband and mobile phone speeds and coverage, please refer to the website below: https://checker.ofcom.org.uk/
Important Information
- This is a Freehold property.
Property Ref: 6641327_27360519
Similar Properties
Brackenhill Road, Burntwood, WS7
2 Bedroom Bungalow | Offers in excess of £250,000
*CONSERVATORY ADDED TO REAR - LOW MAINTENANCE GARDENS*** COMPLETE CHAIN** This superbly presented detached bungalow loca...
Sevens Road, Rawnsley, Cannock, WS12
3 Bedroom Semi-Detached House | Offers in region of £250,000
*STUNNING REAR GARDEN AND WRAP AROUND CONSERVATORY*Bill Tandy and Company BURNTWOOD are pleased to present this well app...
3 Bedroom Semi-Detached House | £245,000
**SOUNDPROOFED MUSIC STUDIO - CUL-DE-SAC SETTING** Budding musician in the family? This well presented three bedroom se...
2 Bedroom Bungalow | £265,000
**NO ONWARD CHAIN** Bill Tandy & Company, Burntwood, are delighted to offer to the market this lovely two bedroom link d...
3 Bedroom Link Detached House | £269,500
*NO CHAIN - CLOSE TO LOCAL AMENITIES - POTENTIAL TO UPDATE*Conveniently located three bedroom link detached family home...
3 Bedroom Semi-Detached House | Offers in region of £275,000
Fabulous extended three bedroom semi-detached property located in popular residential setting. With both upvc double gla...

Bill Tandy & Co (Burntwood)
Burntwood, Staffordshire, WS7 0BJ
How much is your home worth?
Use our short form to request a valuation of your property.
Request a Valuation
