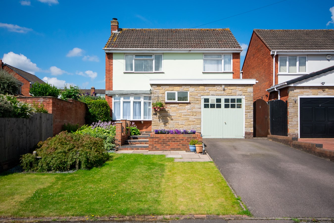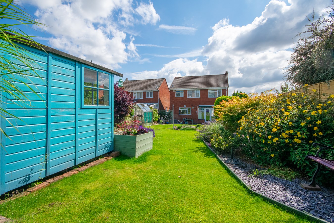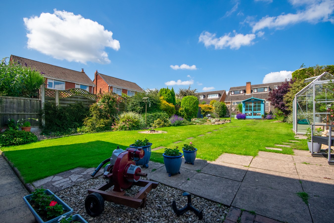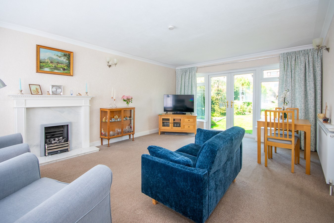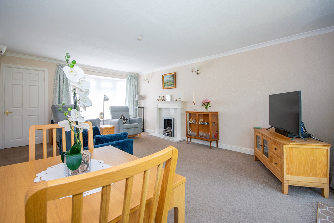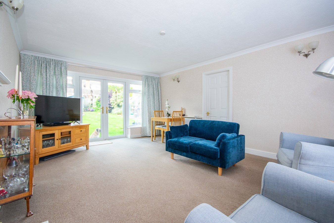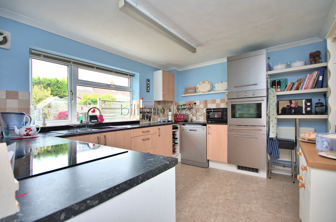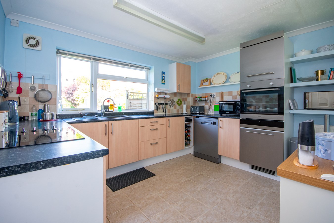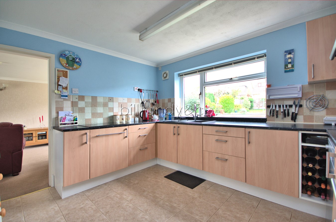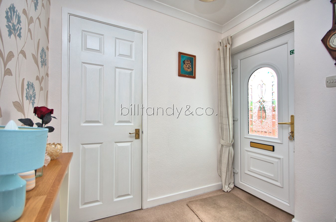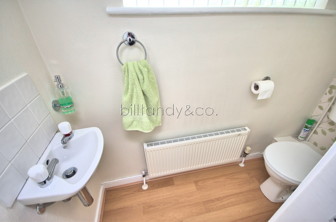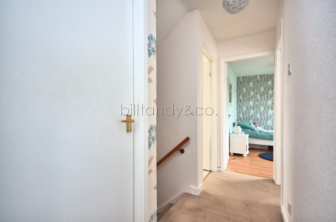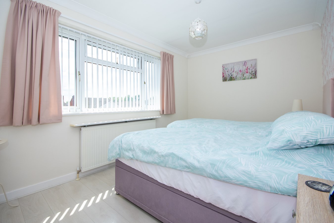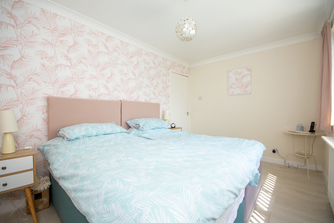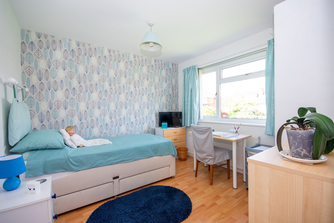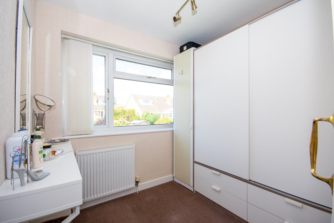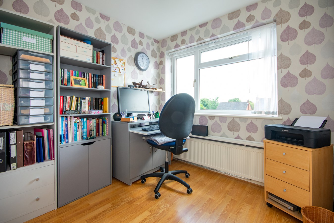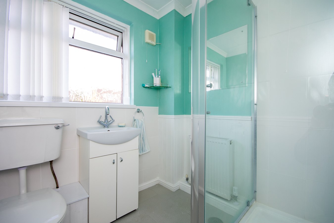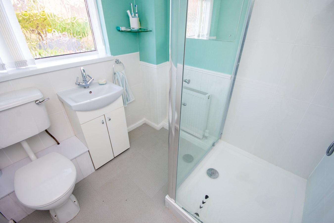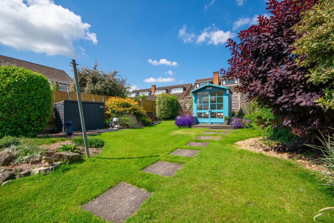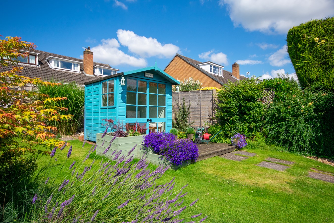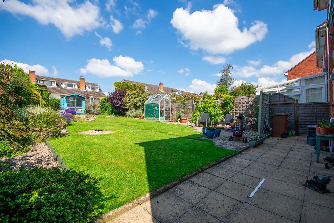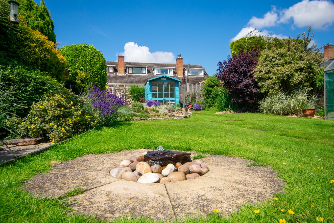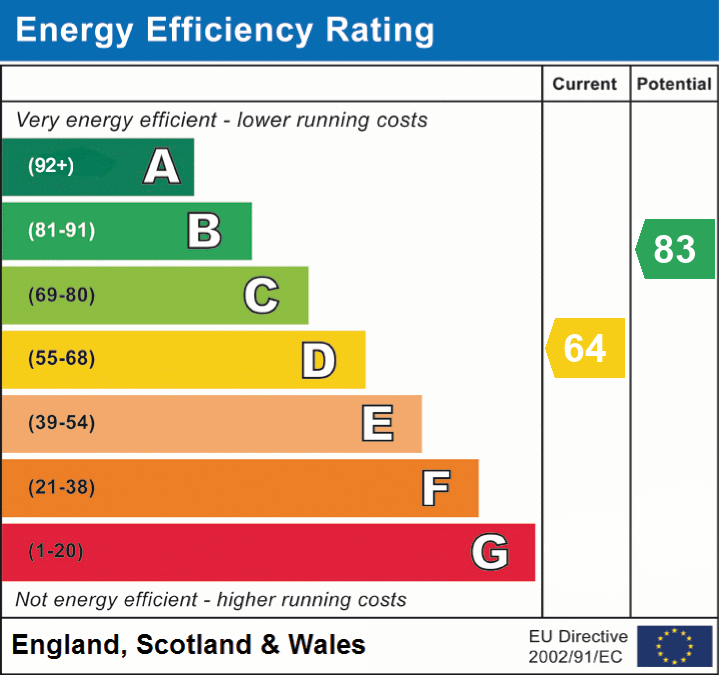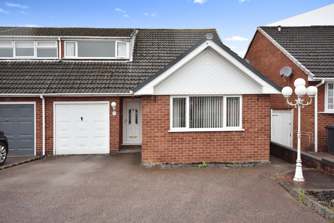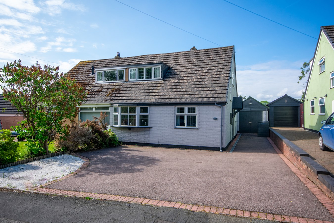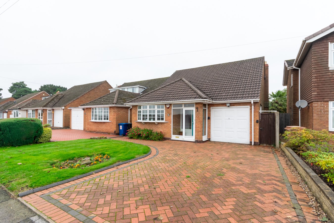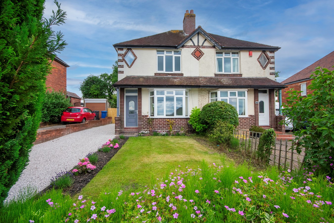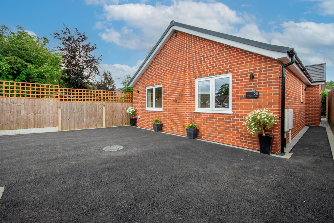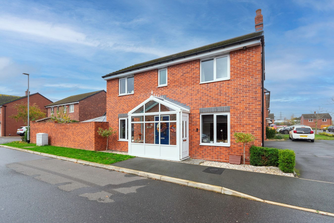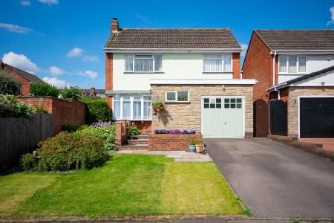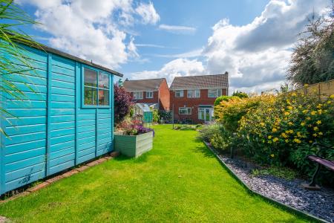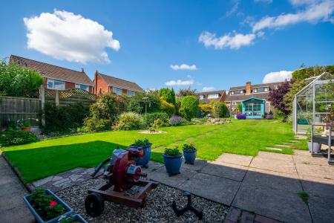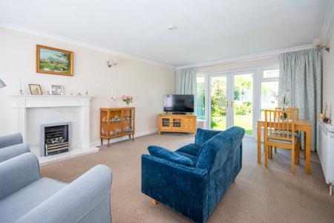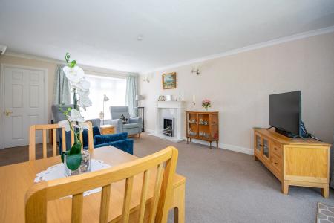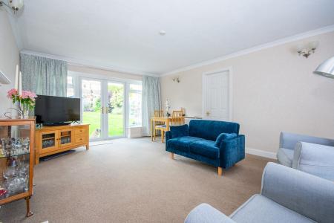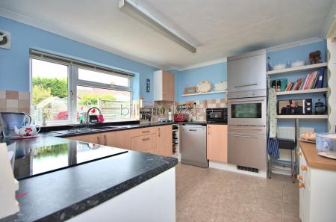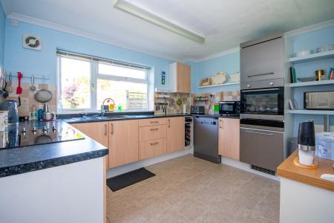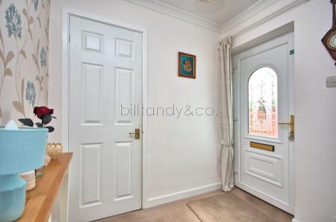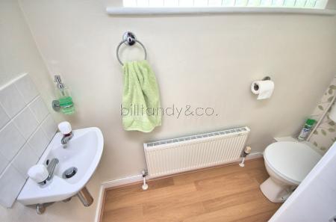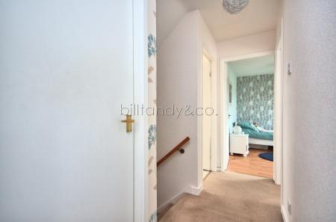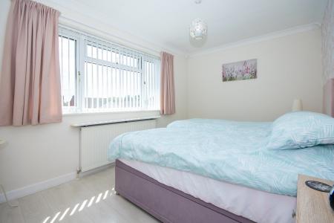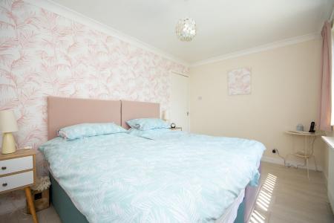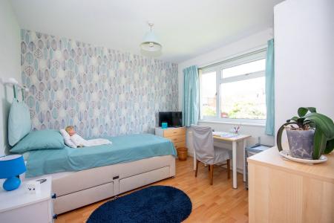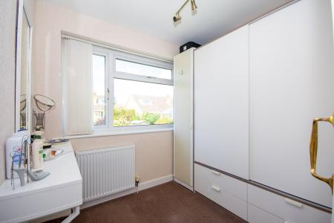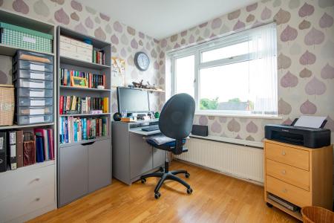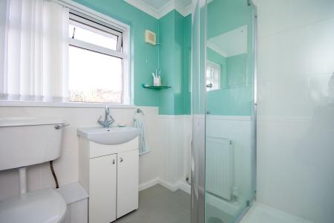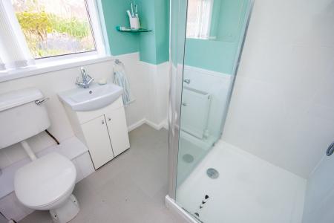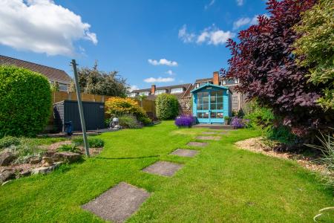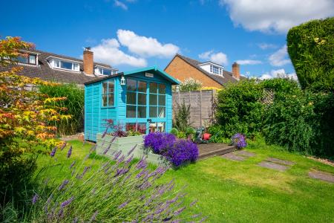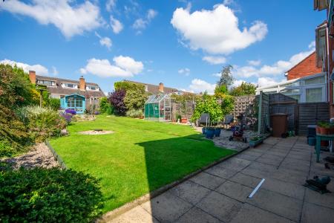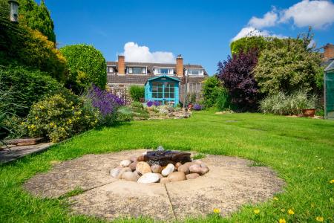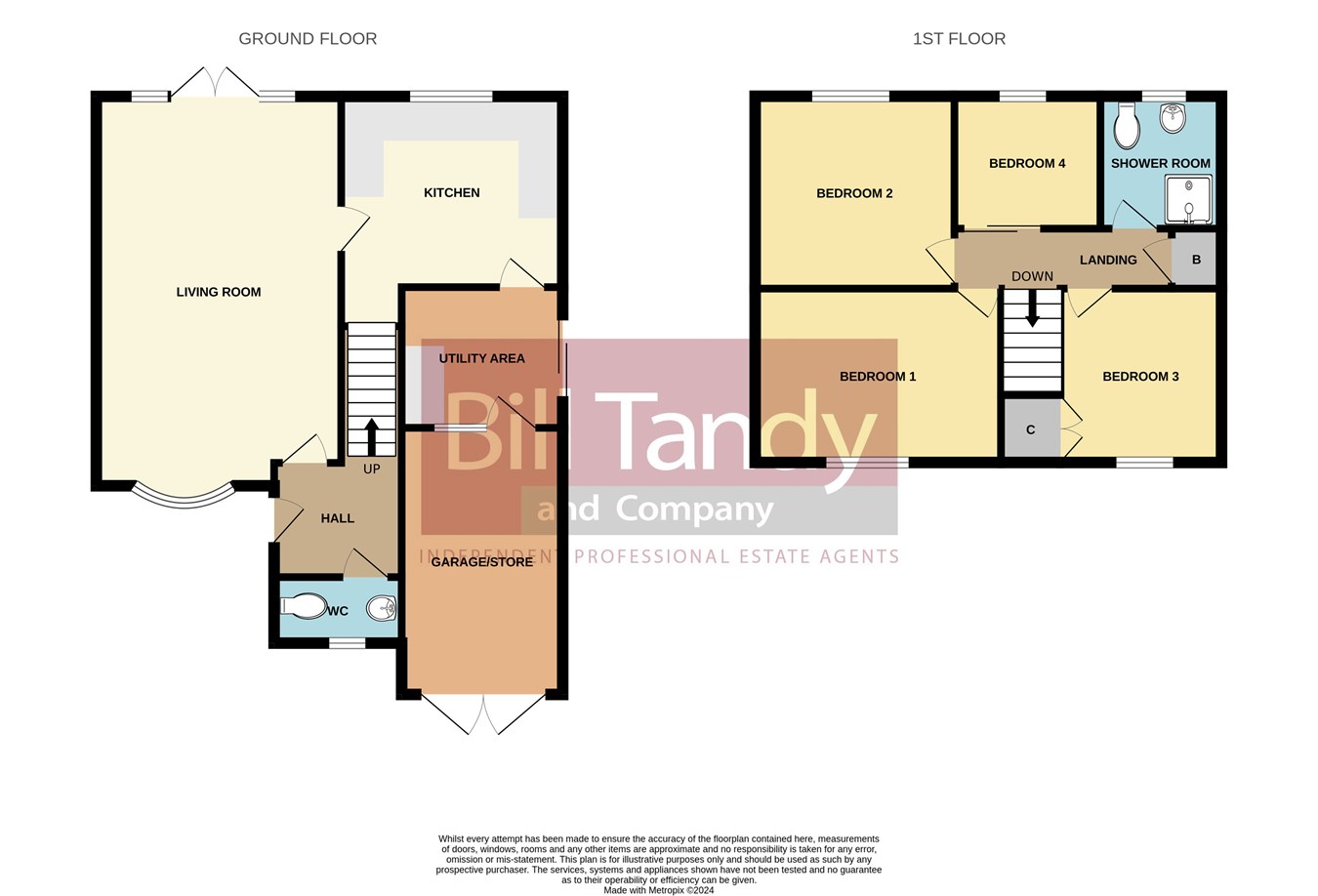- A well presented four bedroom detached family home set within popular residential location
- UPVC double glazing and gas fired central heating
- Welcoming reception hall and downstairs guests cloakroom
- Spacious 18'9" x 12'6" family living room
- Utility area converted from a section of the garage
- Four good sized first floor bedrooms and a modern re-fitted shower room
- Driveway providing ample parking and foregarden
- Garage area/store
- Delightful generously sized enclosed garden to the rear
- Early internal viewing strongly recommended
4 Bedroom Detached House for sale in Burntwood
Bill Tandy and Company, Burntwood, are pleased to present this well appointed four bedroom detached family home set within popular residential setting offering the full benefit of both UPVC double glazing and gas fired central heating. The well planned accommodation in brief comprises welcoming reception entrance, guests cloakroom, spacious 18'9" x 12'6" family living room, breakfast kitchen, utility area converted from a section of the garage, four good sized first floor bedrooms and modern re-fitted shower room. The property sits back behind a driveway which provides ample parking, there is a foregarden, useful garage area/store and a particular feature and attraction is the spacious enclosed rear garden. An early internal viewing comes strongly recommended to fully appreciate this overall impressive property.
ENTRANCE RECEPTION
this welcoming entrance hallway is approached via a part obscure double glazed UPVC panelled entrance door and has coving, ceiling light point, wooden effect flooring, a carpeted easy tread staircase ascends to the first floor, radiator and panelled doors lead off to further accommodation.
GUESTS CLOAKROOM
having a modern white suite with chrome style fitments comprising dual flush close coupled W.C., wall mounted vanity wash hand basin with ceramic tiled splashback, ceiling light point, wooden effect flooring, radiator, obscure UPVC double glazed window to front.
FAMILY LIVING ROOM
18' 9" x 12' 6" (5.71m x 3.81m) having a UPVC double glazed bow window to front, coving, four wall light points, focal point ornamental fireplace surround with marble inset and raised hearth housing a coal effect flame gas fire, radiator, T.V. aerial socket, door to breakfast kitchen and a set of UPVC double glazed French doors with matching side screens opens through to the rear garden.
BREAKFAST KITCHEN
11' 4" x 9' 9" (3.45m x 2.97m) having a range of modern light wooden fronted wall and base level storage cupboards incorporating deep pan drawers, wine rack, complementary roll top work surfaces, part patterned ceramic splashback wall tiling, inset sink and drainer with chrome style mono tap, built-in four ring electric hob, eye-level oven and pull-out hotplate, plumbing for dishwasher, fluorescent ceiling strip light, useful built-in pantry storage cupboard area, UPVC double glazed window overlooking the rear garden and a door opens to:
UTILITY AREA
8' 3" x 7' 2" (2.51m x 2.18m) a converted area from the existing garage with plumbing for washing machine, fitted larder and storage cupboards, space for fridge/freezer and further appliances, a polycarbonate glazed door and window connects through to the garage area, and a glazed sliding door leads to outside.
FIRST FLOOR LANDING
having loft access hatch, ceiling light point and doors lead off to further accommodation.
BEDROOM ONE
13' 0" x 8' 6" (3.96m x 2.59m) having UPVC double glazed window to front, coving, ceiling light point, wooden effect flooring and radiator.
BEDROOM TWO
10' 2" x 9' 10" (3.10m x 3.00m) having UPVC double glazed window overlooking the rear garden, ceiling light point, wooden effect flooring and radiator.
BEDROOM THREE
8' 9" x 8' 2" (2.67m x 2.49m) having UPVC double glazed window to front, ceiling light point, wooden effect flooring, radiator and a built-in wardrobe/storage cupboard.
BEDROOM FOUR
7' 6" x 6' 9" (2.29m x 2.06m) having UPVC double glazed window overlooking the rear garden, ceiling light point and radiator.
SHOWER ROOM
6' 9" x 6' 4" (2.06m x 1.93m) having a modern white suite with chrome style fitments comprising low level W.C., wash hand basin with vanity storage cupboard set below and mono tap, corner shower cubicle with glazed splash screen door and wall mounted shower unit, complementary part ceramic splashback wall tiling, radiator, ceiling light point and an obscure UPVC double glazed window to rear.
OUTSIDE
The property sits prominently from the footpath approached via a tarmac driveway providing parking for up to two vehicles. There is a lawned foregarden with herbaceous flower and shrub display area, paved pathway and steps give access to the main entrance door and a a side entrance gate which leads through to the rear garden. Set to the rear and being a particular feature to this property is the generous fence enclosed garden having a vast paved patio seating area with a mainly lawned garden beyond with herbaceous flower and shrub gravelled borders, greenhouse and timber summerhouse set to the far end with further raised decked area ideal for seating.
GARAGE AREA
10' 4" x 8' 3" (3.15m x 2.51m) approached via double wooden vehicular doors and having light and power points and a glazed door and side window leads through to the part converted utility. Please note the garage could be easily converted back to create a full single garage.
COUNCIL TAX BAND
C
FURTHER INFORMATION/SUPPLIERS
Drainage & Water � connected
Electric and Gas � connected
Phone � connected
For broadband and mobile phone speeds and coverage, please refer to the website below: https://checker.ofcom.org.uk/
Important information
This is not a Shared Ownership Property
This is a Freehold property.
Property Ref: 6641327_27957576
Similar Properties
4 Bedroom Semi-Detached House | Offers in region of £300,000
OVER 1,200 SQUARE FEET OF ACCOMMODATION - DISTANT VIEWS TO THE REAR ELEVATIONWell proportioned semi detached home with f...
3 Bedroom Semi-Detached House | Offers in excess of £300,000
Bill Tandy & Company, Burntwood, are delighted to be offering to the market this beautifully presented 3 Bedroom semi de...
3 Bedroom Detached House | Offers in region of £295,000
**NO CHAIN - GENEROUSLY SIZED PROPERTY WITH REFURBISHMENT OPPORTUNITY**Superb opportunity to secure this three bedroom d...
Burntwood Road, Hammerwich, Burntwood, WS7
2 Bedroom Semi-Detached House | Offers Over £315,000
*NO CHAIN - FULLY RENOVATED THROUGHOUT* Bill Tandy & Co, Burntwood, are delighted to offering to the market this stunnin...
2 Bedroom Detached Bungalow | Offers Over £315,000
Bill Tandy and Company, Burntwood, are delighted to offer for sale this newly built detached bungalow located at the end...
3 Bedroom Detached House | £325,000
Bill Tandy & Company, Burntwood are delighted to be offering to the market this recently built, beautifully presented, t...

Bill Tandy & Co (Burntwood)
Burntwood, Staffordshire, WS7 0BJ
How much is your home worth?
Use our short form to request a valuation of your property.
Request a Valuation
