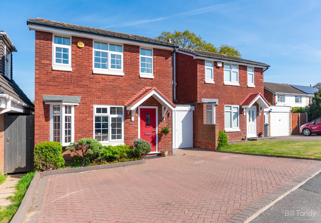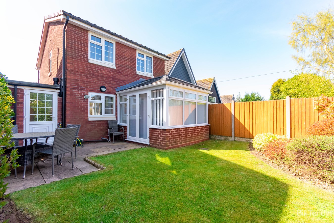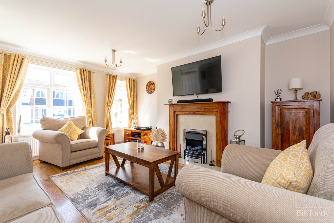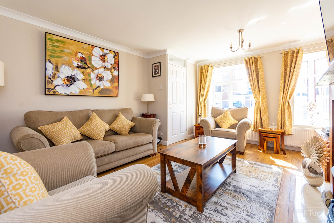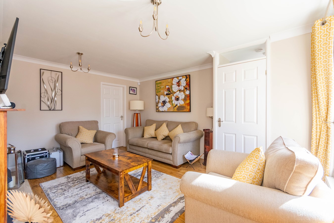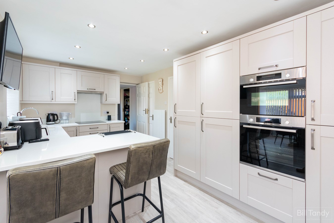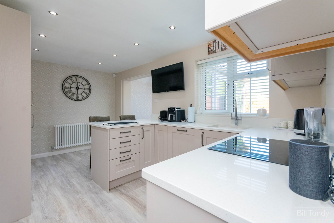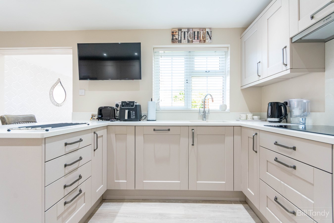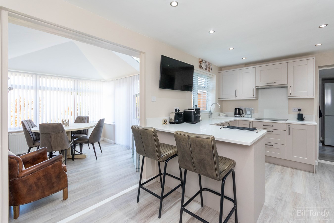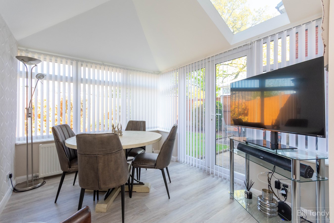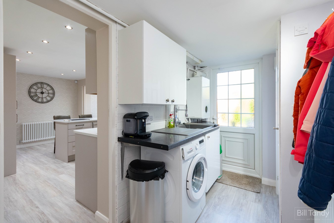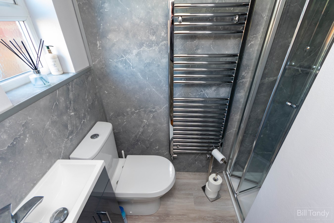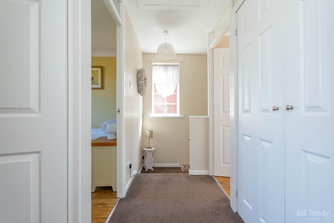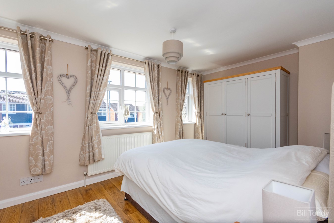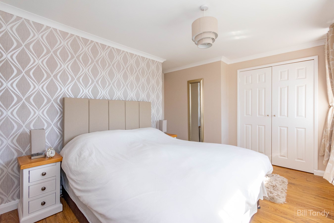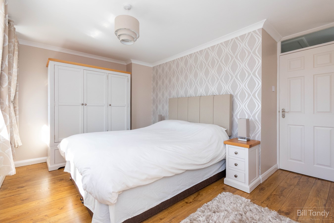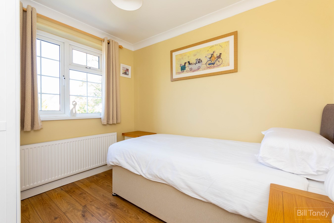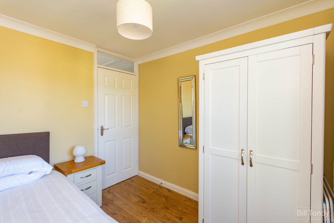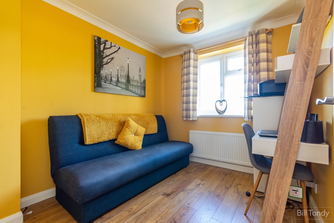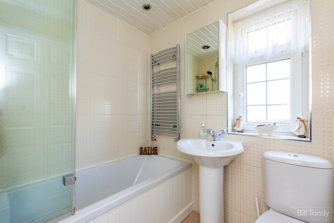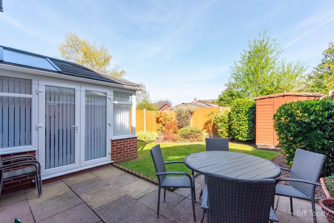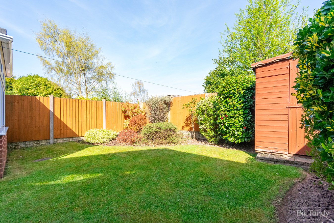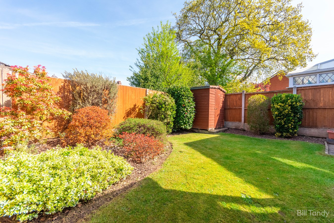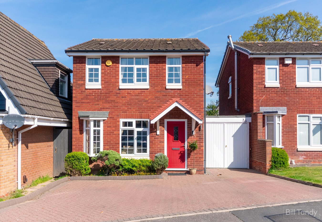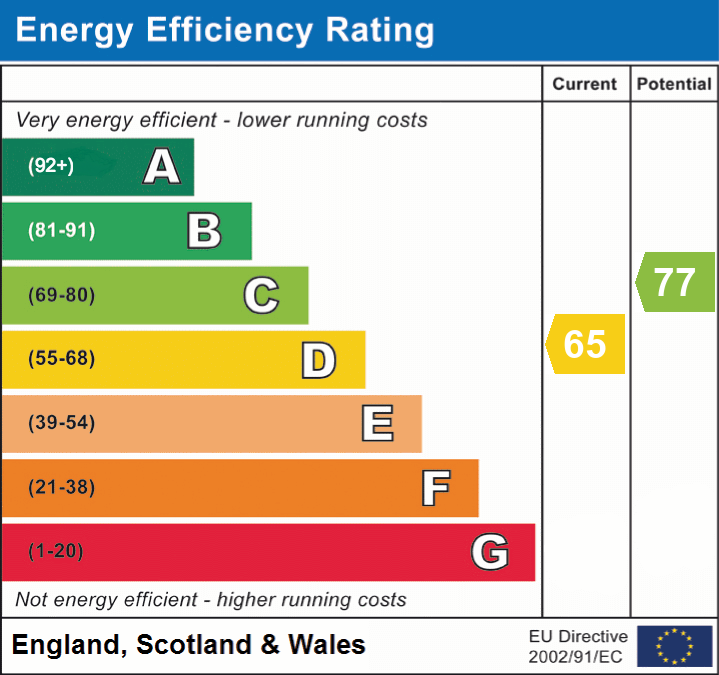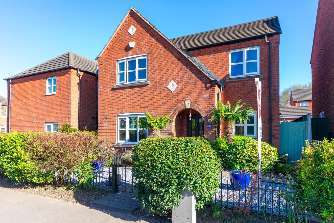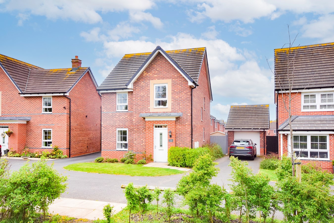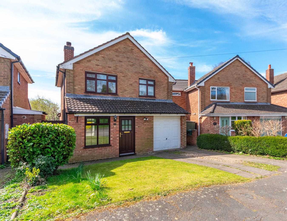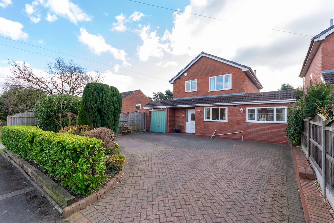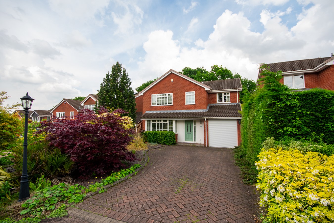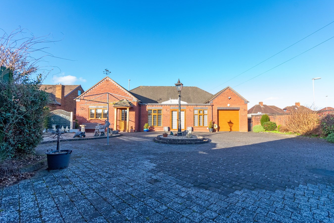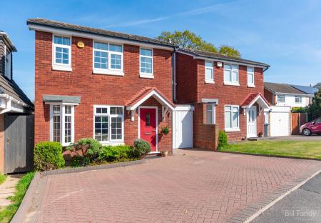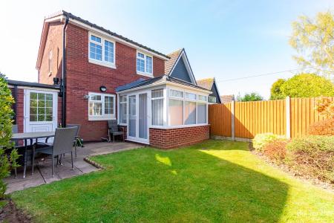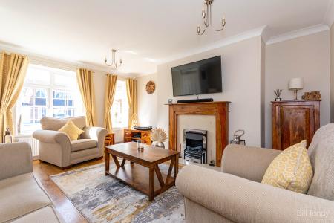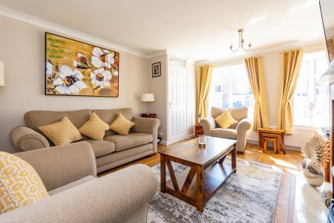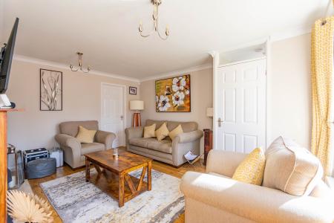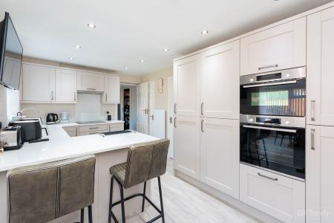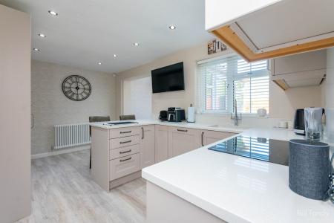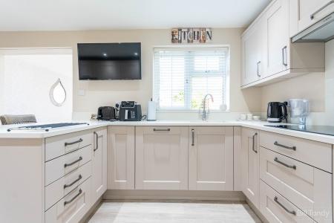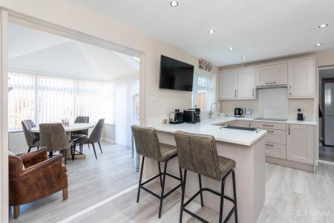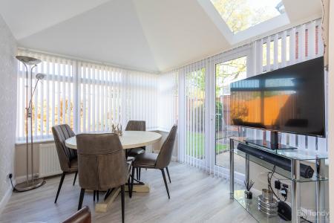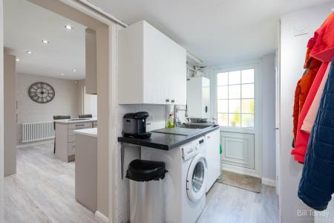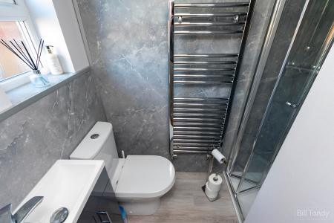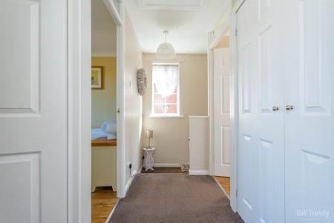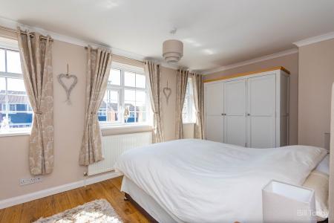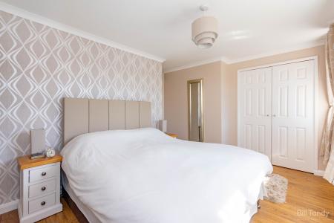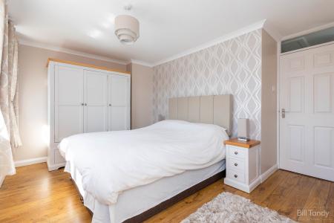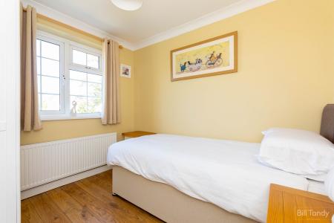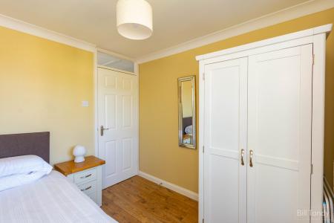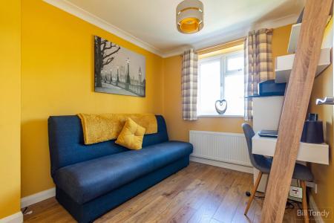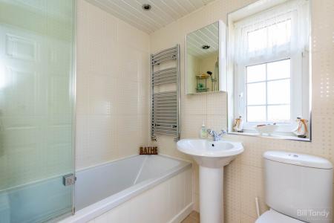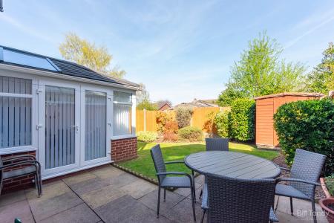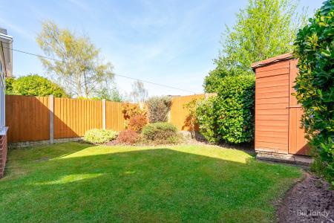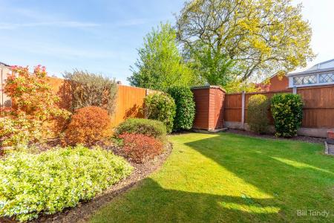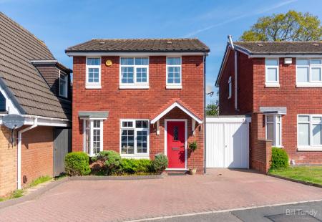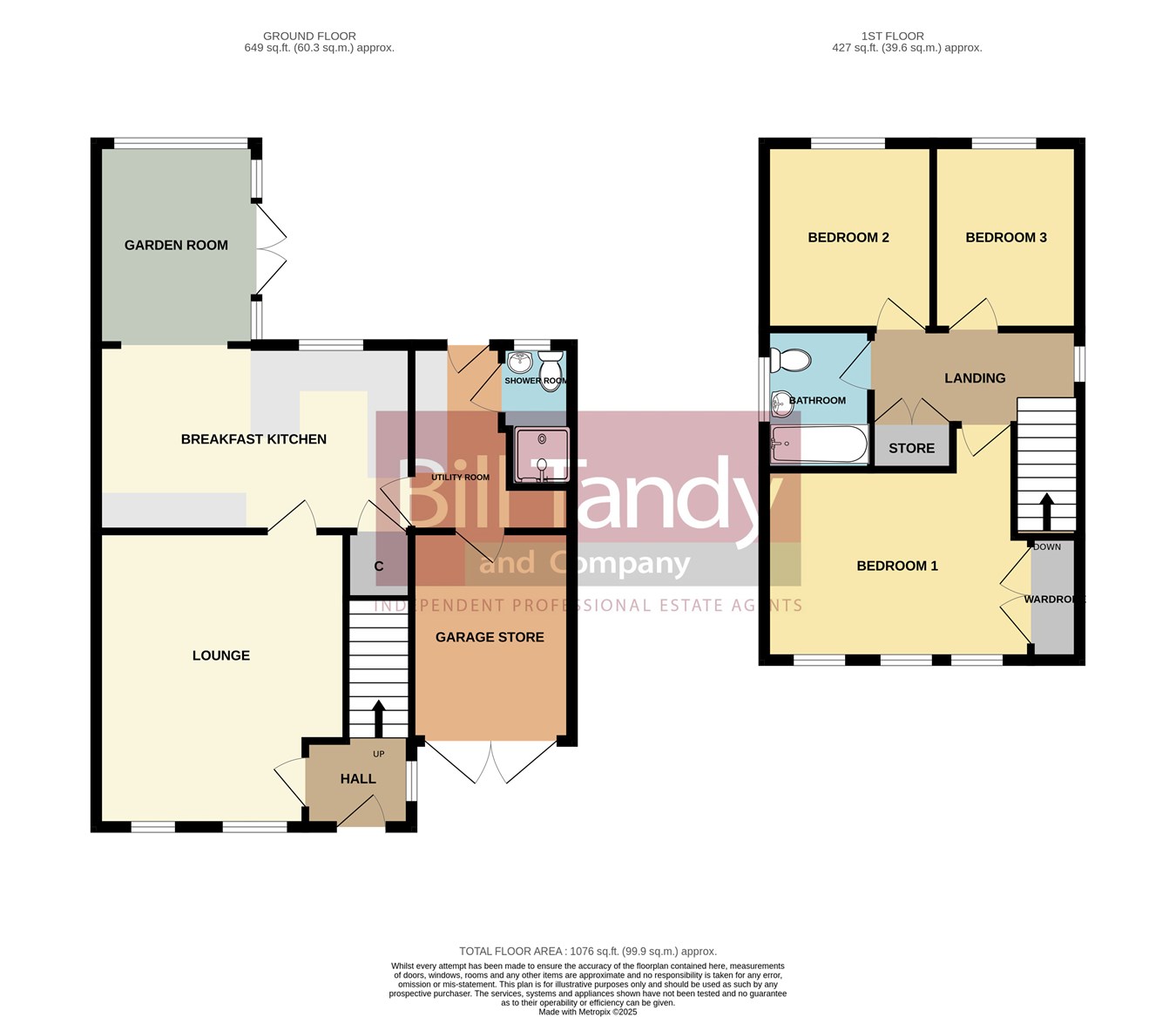- 3 bed link detached
- Popular Church Farm location
- Block paved drive for 3 cars
- Garage store
- Modern fitted breakfast kitchen and separate utility
- Family bathroom and ground floor shower room
- Easy access to local amenities and highly regarded schools
- Well presented throughout
3 Bedroom Link Detached House for sale in Burntwood
Bill Tandy and Company are delighted to be offering to the market this immaculately presented modern three bedroom link detached property on the ever-popular Church Farm estate. Leam Drive is conveniently located to take full advantage of all the excellent local amenities at the nearby Swan Island and easy access to the highly regarded local schools including Fulfen primary school. The property has been immaculately kept and updated by its current owners and comprises lounge, modern breakfast kitchen, separate utility, ground floor shower room, conservatory, three good sized first floor bedrooms and family bathroom. There is a block paved driveway to the front and well appointed rear garden. An early viewing is considered essential to fully appreciate the quality of accommodation on offer.
ENTRANCE HALLWAYapproached via a composite UPVC opaque double glazed front entrance door and having ceiling light point, radiator with decorative cover, stairs to first floor and UPVC double glazed window to side.
LOUNGE
4.60m x 3.80m (15' 1" x 12' 6") having focal point feature fireplace with wooden mantel and marble hearth and surround housing an inset electric log effect fire with fitments for wall mounted television above, wood effect flooring, two ceiling light points, coving, radiator and two UPVC double glazed windows to front.
BREAKFAST KITCHEN
4.80m x 2.70m (15' 9" x 8' 10") this stunning fitted breakfast kitchen is a wonderful space to entertain having a range of Shaker style base units with quartz work tops above with matching quartz splashbacks, inset sink and drainer with mono mixer tap, inset Bosch induction hob with Bosch overhead extractor, matching wall mounted cupboards, floor to ceiling units to one wall incorporating eye-level oven & grill with additional eye-level combined microwave oven, integrated fridge/freezer, pantry cupboard store and further cupboard space. There is a modern vertical radiator and a Victorian style radiator, under stairs cupboard, light wood effect flooring, recessed downlights, UPVC double glazed window to rear, opening leading to the garden room and internal door to.
UTILITY AREA
having white high gloss base and wall mounted units, pre-formed work surface having inset sink and drainer with mono mixer tap and separate filtered water tap, space and plumbing for white goods, space for additional fridge/freezer, wall mounted Worcester combination boiler, ceiling light point, radiator, UPVC opaque glazed door to rear garden and doors to garage store and shower room.
GROUND FLOOR SHOWER ROOM
having a continuation of the light wood effect flooring, aqua boarding to walls and ceiling, heated towel rail, UPVC opaque double glazed window to rear, extractor fan, ceiling light point and modern suite comprising wash hand basin with grey high gloss storage units below, low level W.C. and enclosed shower unit with glazed bi-fold door and mains plumbed shower unit.
GARAGE STORE
2.90m x 2.50m (9' 6" x 8' 2") having ceiling light point, metal side opening entrance doors and shelving.
GARDEN ROOM
3.20m x 2.50m (10' 6" x 8' 2") having insulated pitched roof with roof window, UPVC double glazing to two walls with UPVC double doors out on to the patio, wall to side, a continuation of the light wood effect flooring, ceiling light point and radiator.
FIRST FLOOR LANDING
having a UPVC opaque double glazed window to side, ceiling light point, double doored storage cupboard and loft access hatch with pulldown ladders leading to boarded loft with light. Doors lead off to further accommodation.
BEDROOM ONE
4.30m x 2.80m (14' 1" x 9' 2") having wood effect flooring, coving, three UPVC double glazed windows to front, ceiling light point, radiator and double doored built-in wardrobe.
BEDROOM TWO
2.70m x 2.40m (8' 10" x 7' 10") having wood effect flooring, coving, ceiling light point, radiator and UPVC double glazed window to rear.
BEDROOM THREE
2.70m x 2.30m (8' 10" x 7' 7") having wood effect flooring, coving, ceiling light point, radiator and UPVC double glazed window to rear.
FAMILY BATHROOM
having a white suite comprising pedestal wash hand basin, low level W.C. and panelled bath with mains plumbed shower fitment over and glazed bi-fold splash screen, tiled floor, contemporary ceramic tiled walls, recessed downlights, heated towel rail and UPVC opaque double glazed window to side.
OUTSIDE
The property is set back from the road behind a block paved driveway providing parking for several vehicles and leading to the front door and garage store. To the rear is a charming fence enclosed garden which has been beautifully kept by the current owners having paved patio area and being mainly laid to lawn having bedding plant borders and mature shrubs. There is also hardstanding for a good sized shed.
COUNCIL TAX
Band C.
FURTHER INFORMATION/SUPPLIES
Mains drainage, water, electricity and gas connected. Telephone connected. For broadband and mobile phone speeds and coverage, please refer to the website below: https://checker.ofcom.org.uk/
Important Information
- This is a Freehold property.
Property Ref: 6641327_28943948
Similar Properties
Lichfield Road, Walsall Wood, Walsall, WS9
4 Bedroom Detached House | Offers in region of £375,000
Bill Tandy & Company are delighted to offer to market this beautifully presented and immaculately kept four bedroom deta...
4 Bedroom Detached House | Offers in region of £365,000
Bill Tandy and Company are delighted to offer for sale this recently built and modern detached family home superbly loca...
Pineside Avenue, Cannock Wood , Rugeley, WS15
3 Bedroom Detached House | £360,000
*EXTENDED - NO CHAIN - CLOSE TO CASTLE RING CANNOCK CHASE AN AONB*A wonderful opportunity to secure a three bedroom exte...
3 Bedroom Detached House | Offers in region of £380,000
Bill Tandy and Company are delighted to be offering to the market this modern extended three bedroom detached family ho...
4 Bedroom Detached House | Offers in region of £425,000
*NO CHAIN - CUL-DE-SAC LOCATION - SOUGHT AFTER HUNSLET DEVELOPMENT* Superbly located four bedroom detached family home o...
3 Bedroom Detached Bungalow | £425,000
*NO CHAIN - SUBSTANTIAL PARKING AND GARAGE TO REAR*What a fabulous surprise we have here, a deceptively spacious Tardis...

Bill Tandy & Co (Burntwood)
Burntwood, Staffordshire, WS7 0BJ
How much is your home worth?
Use our short form to request a valuation of your property.
Request a Valuation
