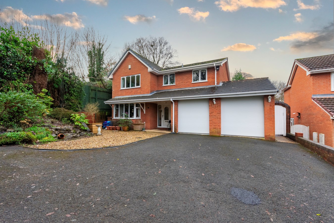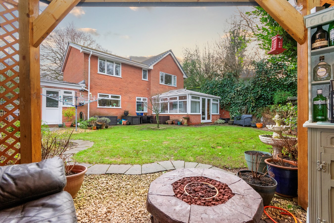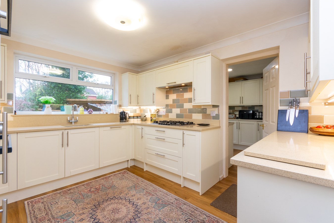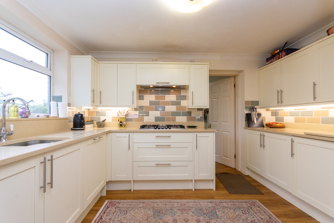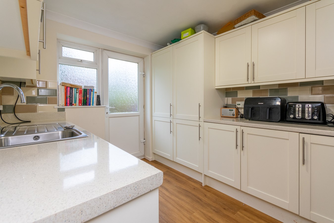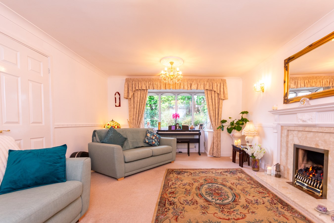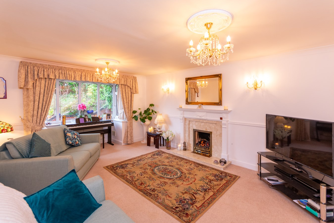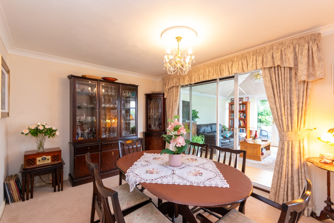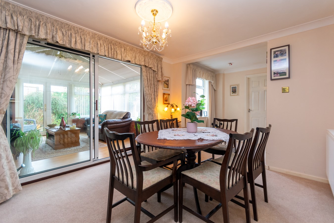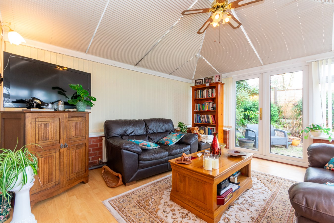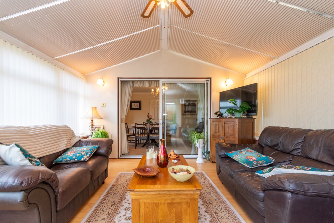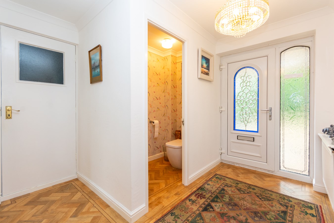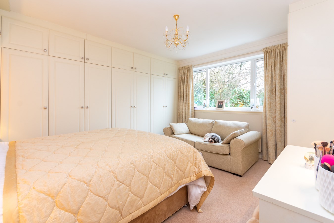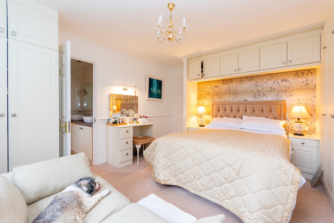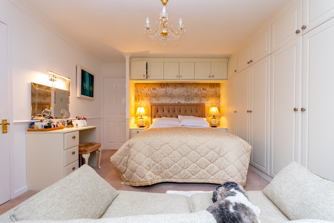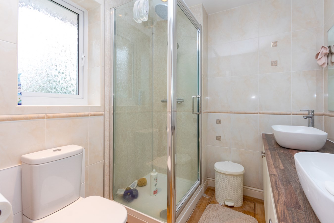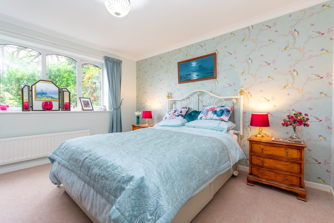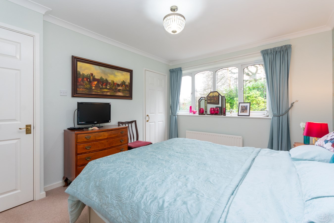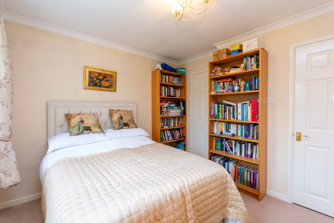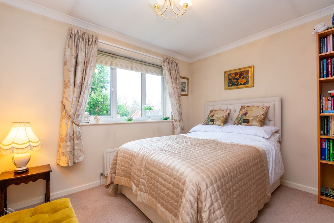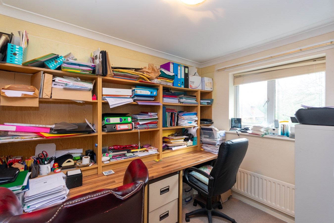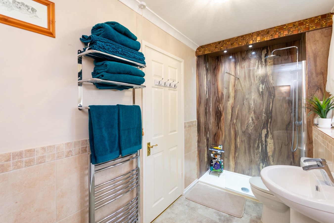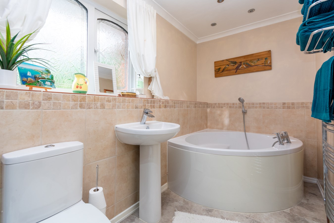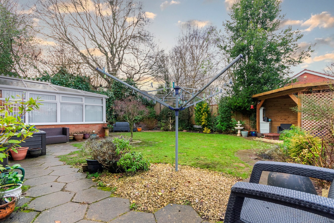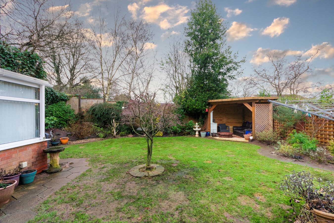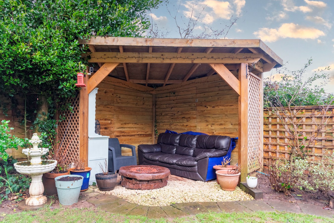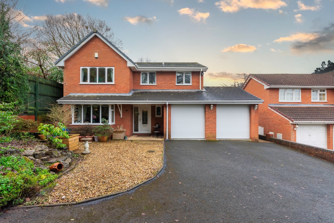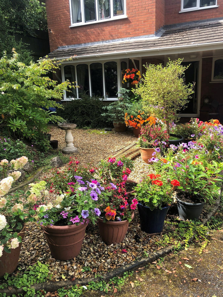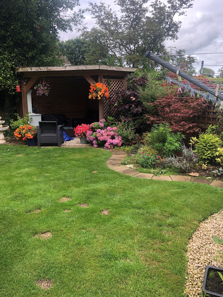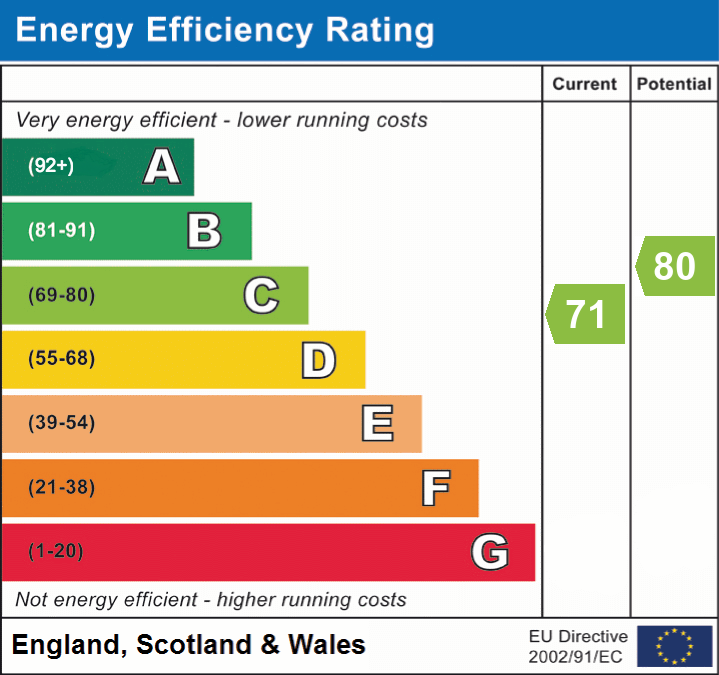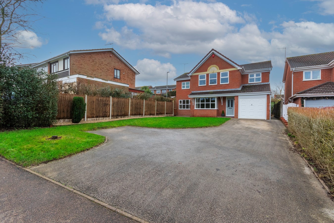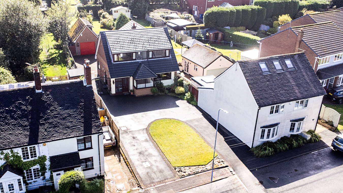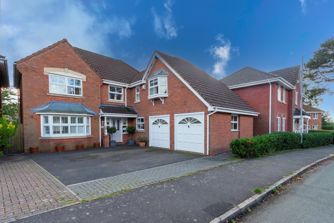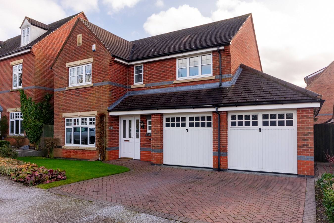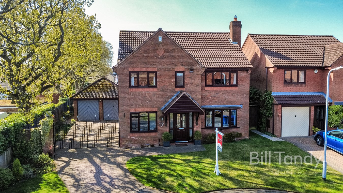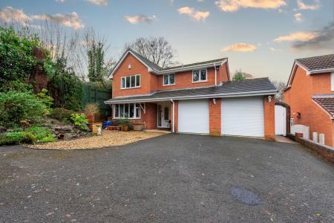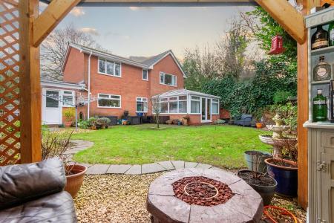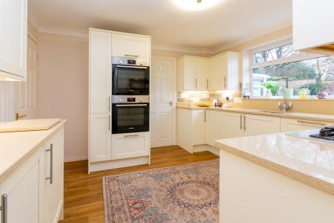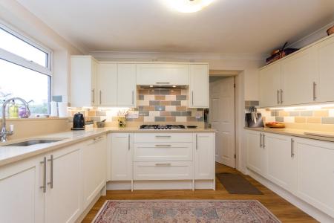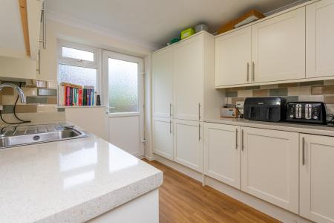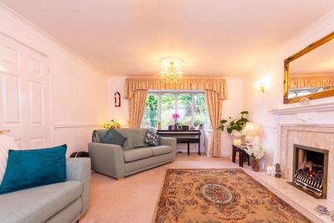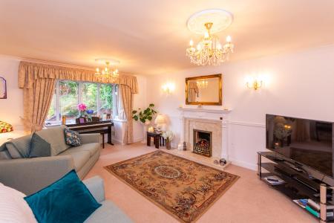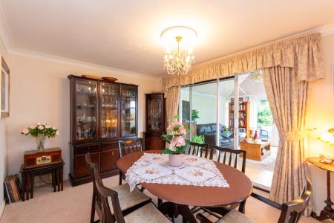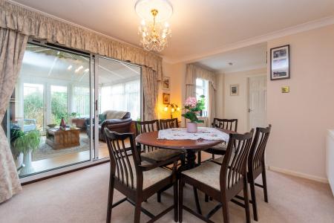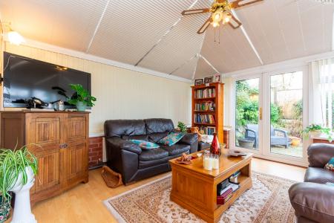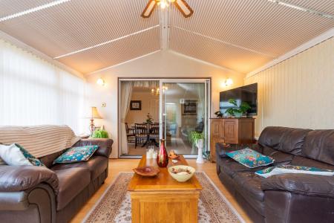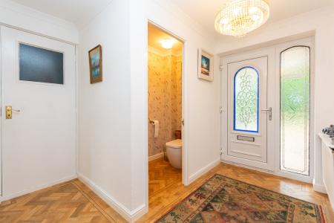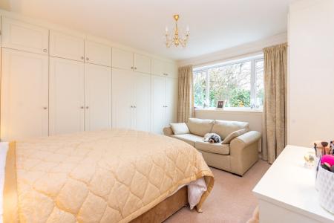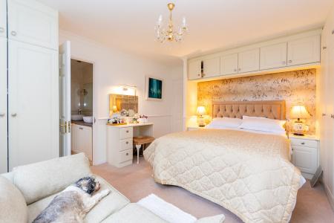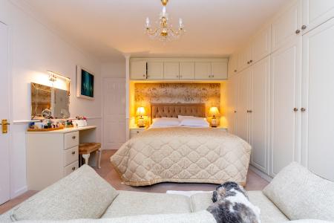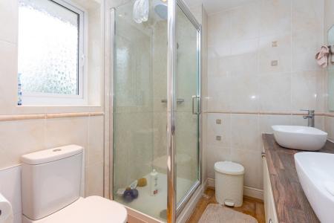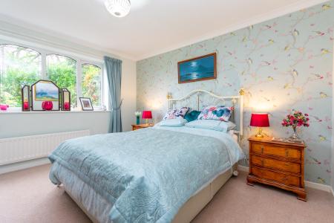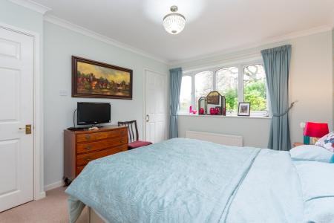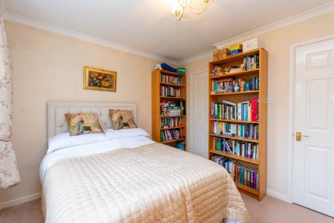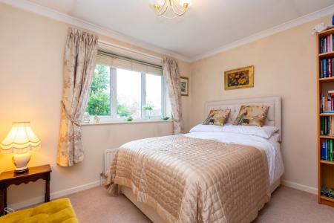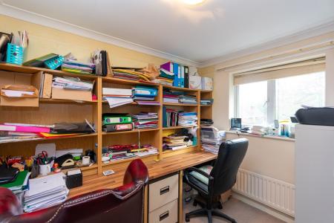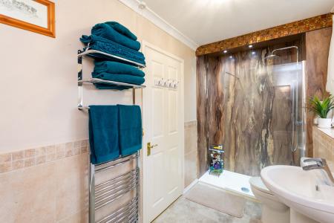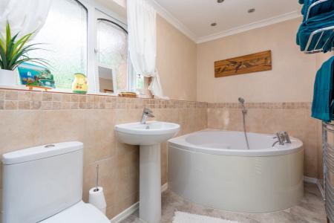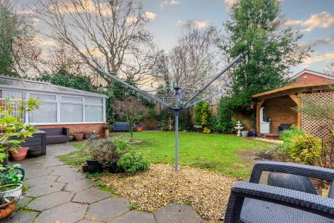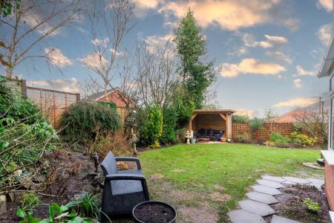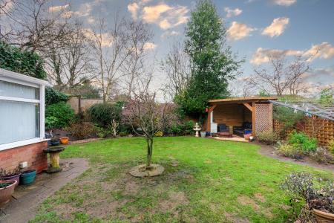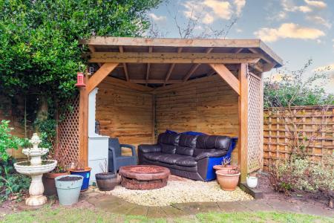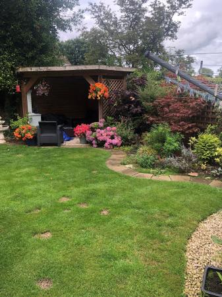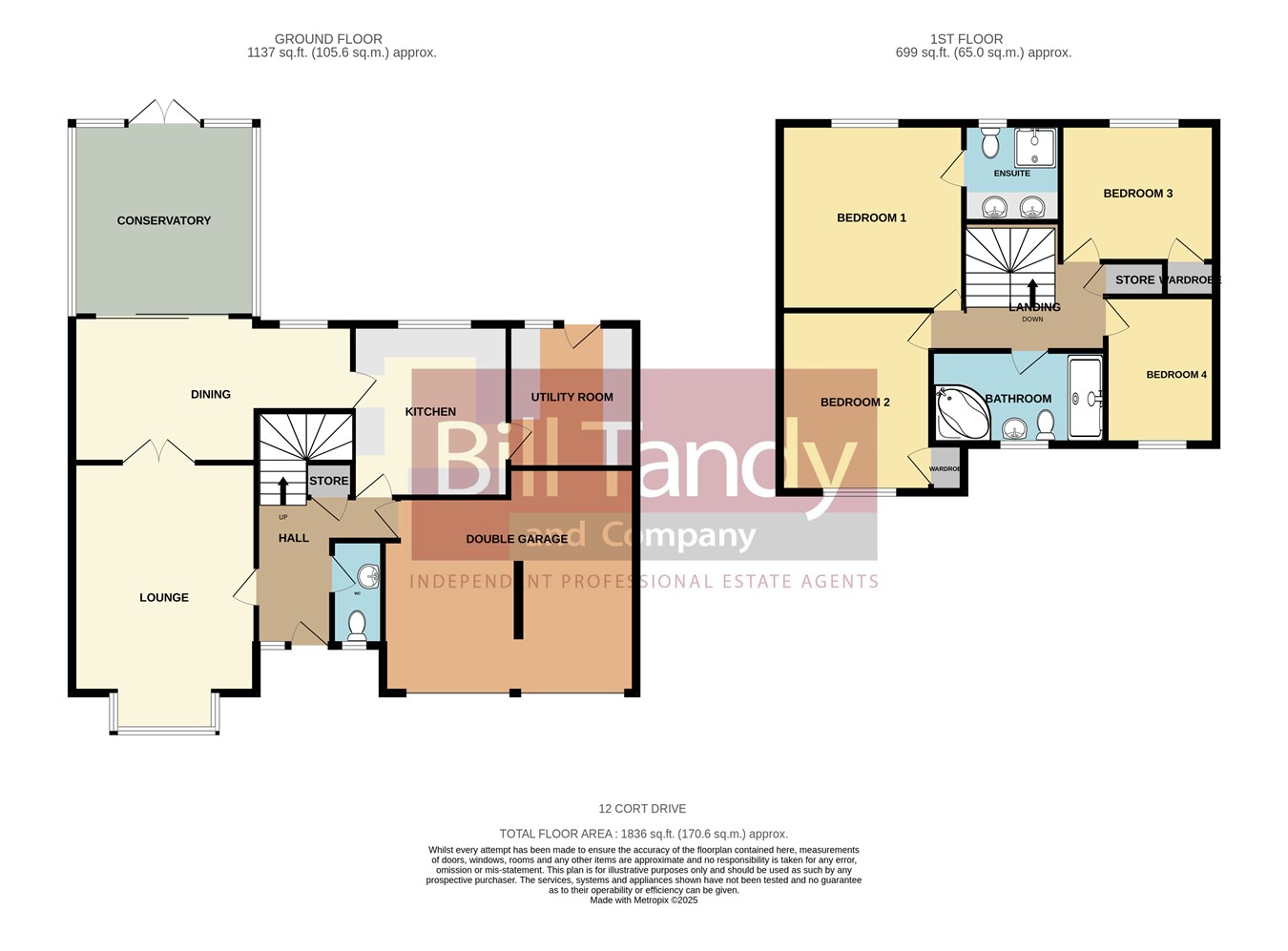- Four bedroom detached family home
- Sought after and popular cul de sac position
- Double garage & driveway for several vehicles
- E/V Charger
- Corner plot position
- Modern fitted kitchen with adjoining utility room
- Living room and separate dining room
- Conservatory
- Popular Hunslet development location
- Easy access to good local schools and amenities
4 Bedroom Detached House for sale in Burntwood
Occupying a dominant corner plot position at the head of this popular cul-de-sac on the ever sought after Hunslet development, this executive four bedroom detached family home is a rare opportunity not to be missed! The exclusive Cort Drive rarely sees any properties become available due to its secluded position on the development yet still offering all the convenience of the nearby outstanding local schools and fantastic access to local amenities. The property offers a fantastic plot with plenty of off road parking for several vehicles as well as the double garage with side access leading to a good sized private rear garden. Internally the property comprises in brief of; welcoming reception hall with guest cloakroom, spacious lounge and separate dining room alongside a superb modern fitted kitchen with a large utility room adjacent, at the rear of the dining room there is a large conservatory to relax in. The first floor comprises of three good size double bedrooms with the main bedroom boasting a lovely ensuite with 'his and her's' sinks and shower. A further larger single bedroom and a four piece family bathroom. An early viewing is considered essential to fully appreciate the accommodation on offer.
WELCOMING ENTRANCE HALLApproached via a UPVC opaque double glazed front entrance door with opaque double glazed matching side panel and having Karndean flooring, stairs rising to first floor, ceiling light point, radiator, under stairs cupboard, door to garage and doors to further accommodation.
GUESTS CLOAKROOM
Having a continuation of the Karndean flooring, UPVC opaque double glazed window to front, modern white suite comprising wall mounted wash hand basin with high gloss storage cupboard beneath and low level W.C., heated towel rail and ceiling light point.
LIVING ROOM
5.50m into bay window x 3.80m (18' 1" into bay window x 12' 6") having feature and focal point UPVC double glazed walk-in bay window flooding the room with natural light and offering a wonderful aspect to the front, feature fireplace with wooden mantel and raised marble hearth and surround housing gas real flame coal effect fire, coving, two ceiling light points and two radiators. Double doors open to:
DINING ROOM
5.80m x 3.00m max (1.90m min) (19' 0" x 9' 10" max 6'3" min) having ceiling light point, coving, radiator, UPVC double glazed window to rear and double glazed sliding door opening to the conservatory along with a further internal door to:
SUPERB FITTED KITCHEN
3.50m x 3.20m (11' 6" x 10' 6") having modern Shaker style off white units comprising of base units with quartz work surfaces above and matching splashbacks and brick tiling. matching wall mounted units, integrated Bosch dishwasher, double eye-level Bosch ovens, five burner Bosch gas hob with concealed extractor above, under-counter lighting, integrated undercounter fridge, ceiling light point, coving, modern vertical radiator and wood effect flooring. Door opens to:
UTILITY
3.00m x 2.60m (9' 10" x 8' 6") having a continuation of the wood effect flooring, matching base and wall mounted cupboards from the kitchen, quartz effect work surface, brick tiling, space and plumbing for washing machine and tumble dryer, inset stainless steel sink with drainer, concealed British gas combination boiler, UPVC opaque double glazed window to rear, UPVC opaque double glazed door to the garden.
UPVC DOUBLE GLAZED CONSERVATORY
4.00m x 3.80m (13' 1" x 12' 6") having half height brick wall, UPVC double glazed French doors opening out to the rear garden, ceiling fan/light, radiator, power points, two wall light points, wood effect flooring and polycarbonate roof.
FIRST FLOOR LANDING
Having two ceiling light points, storage cupboard, loft access hatch and doors leading off to further accommodation.
BEDROOM ONE
4.10m x 3.80m into wardrobes (13' 5" x 12' 6" into wardrobes) having wall to wall built-in wardrobes with fitted bedside tables, built-in dressing table, ceiling light point, radiator, UPVC double glazed window to rear and door to:
EN SUITE SHOWER ROOM
Having Karndean style flooring, floor to ceiling tiled walls, modern suite comprising wood effect vanity surface with wood effect vanity cupboards below and inset twin wash hand basins, low level W.C., corner shower cubicle with glazed door and mains plumbed dual shower heads with rainfall effect, radiator UPVC opaque double glazed window to rear and recessed lighting.
BEDROOM TWO
3.70m x 3.10m (12' 2" x 10' 2") having ceiling light point, radiator, UPVC double glazed window to front and built-in wardrobe.
BEDROOM THREE
3.10m x 2.80m (10' 2" x 9' 2") having UPVC double glazed window to rear, ceiling light point, radiator and built-in wardrobe.
BEDROOM FOUR
2.70m x 2.20m (8' 10" x 7' 3") currently used as an office and having ceiling light point, radiator and UPVC double glazed window to front.
FAMILY BATHROOM
3.50m x 1.70m (11' 6" x 5' 7") having half height tiling, tile effect non-slip flooring, suite comprising corner bath with gravity fed shower, pedestal wash hand basin, low level W.C. and low lip double walk in shower cubicle with mains plumbed shower fitment with dual head and rainfall effect, ceiling light point, recessed downlights, heated towel rail and UPVC opaque double glazed windows to front.
OUTSIDE
The property occupies a prime position at the head of the cul de sac with shared driveway leading to the private tarmac driveway providing parking for four cars with additional pebbled area for further parking if needed, rockery to front with trees and shrubs acting as screening. Area at property side for bin storage. Side access leads to the rear garden which has been landscaped and having paved patio seating area, shaped lawn, various pebbled areas, bedding plant areas, raised corner rockery and wooden pergola with power. To the side of the property there is a brick built garden shed approx 3 meters deep.
DOUBLE GARAGE
5.3m x 5.3m (17' 5" x 17' 5") useful for either cars or storage, having both power points and light and accessed vi twin electric roller garage front entrance doors along with a internal courtesy door back into the reception hall and the useful addition of an E/V charger.
COUNCIL TAX
Band E.
FURTHER INFORMATION/SUPPLIES
Mains drainage, water, electricity and gas connected. Telephone connected. For broadband and mobile phone speeds and coverage, please refer to the website below: https://checker.ofcom.org.uk/
Important Information
- This is a Freehold property.
Property Ref: 6641327_28588922
Similar Properties
Springle Styche Lane, Burntwood, WS7
3 Bedroom Detached House | £525,000
**NO CHAIN - COUNTRY LANE SETTING** Discover the charm of country living here at Springle Styche Lane, a delightful thre...
Ogley Hay Road, Burntwood, WS7
5 Bedroom Detached House | Offers in region of £524,000
**NO CHAIN - CLOSE TO GENTLESHAW COMMON AND CANNOCK CHASE (AONB) - FULLY REFURBISHED TO A HIGH SPECIFICATION**Offered t...
3 Bedroom Detached House | Offers in region of £495,000
If you have ever had a desire to be close to nature then this is the house for you! Bill Tandy & Company, Burntwood are...
Sister Dora Avenue, Burntwood, WS7
5 Bedroom Detached House | Offers in region of £550,000
**FIVE BEDROOMS** Originally designed by renowned builders Bloor Homes as the largest design on the popular St Mathews d...
4 Bedroom Detached House | £560,000
What a rare opportunity! Bill Tandy & Company, Burntwood are excited to be able to offer to the market this exceptional...
4 Bedroom Detached House | £600,000
A rare opportunity to purchase a fabulous four bedroom detached property nestled at the end of this small and sought aft...

Bill Tandy & Co (Burntwood)
Burntwood, Staffordshire, WS7 0BJ
How much is your home worth?
Use our short form to request a valuation of your property.
Request a Valuation
