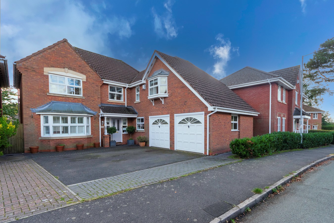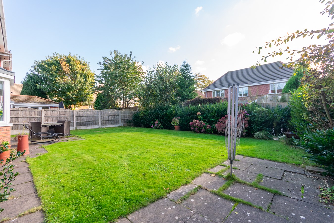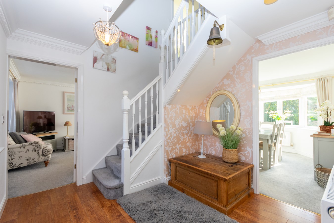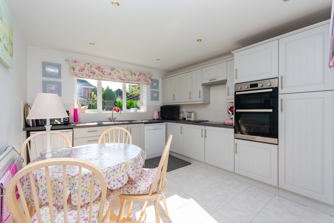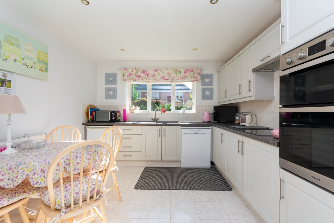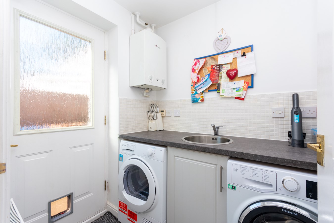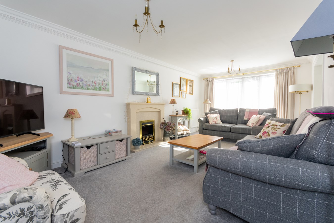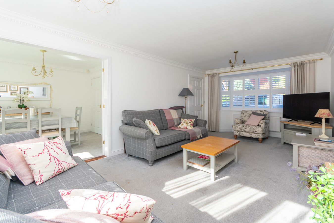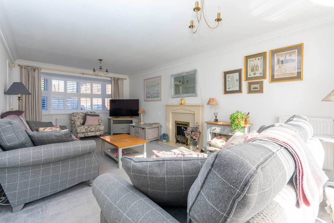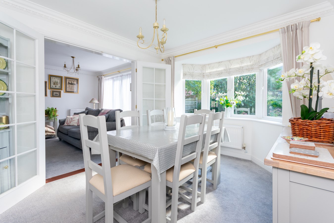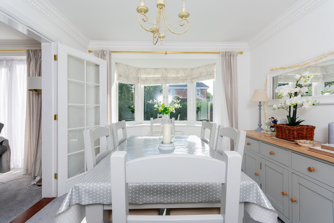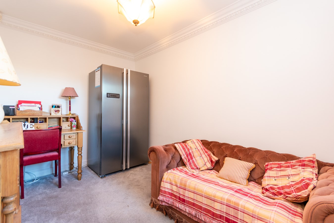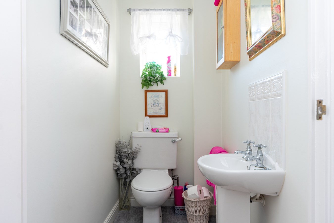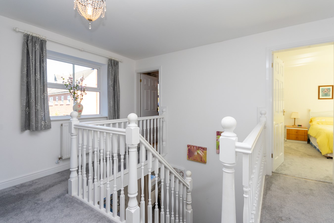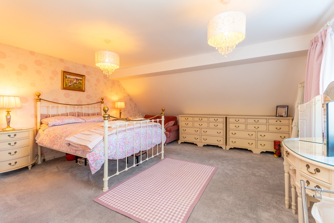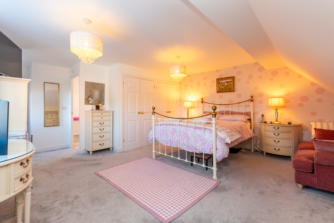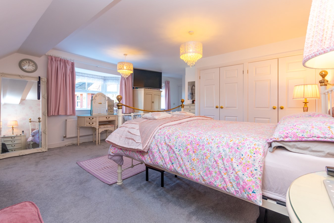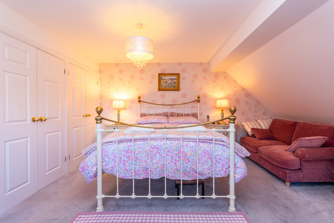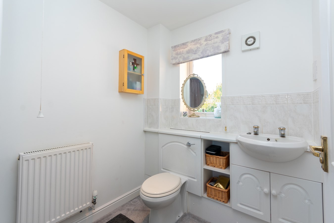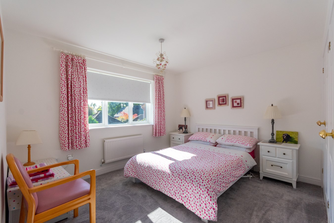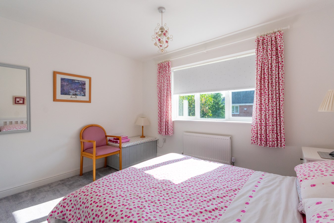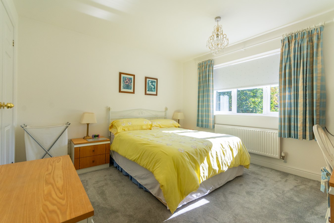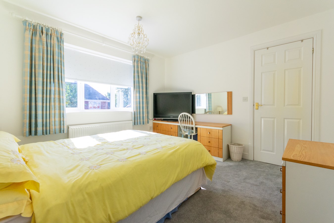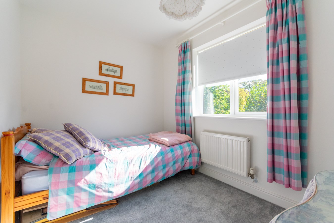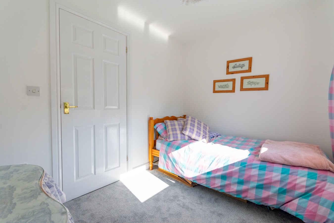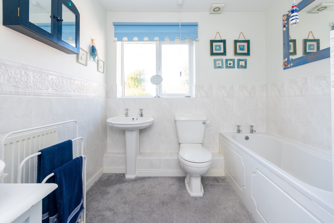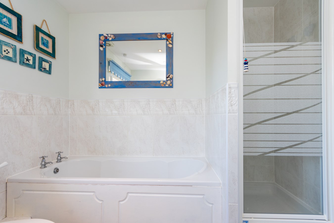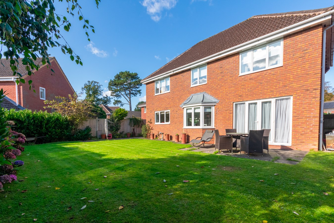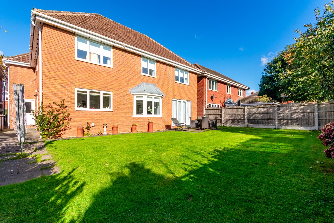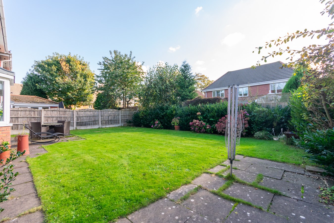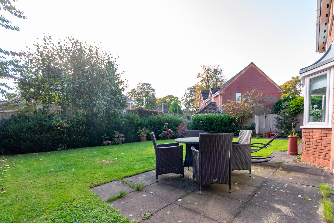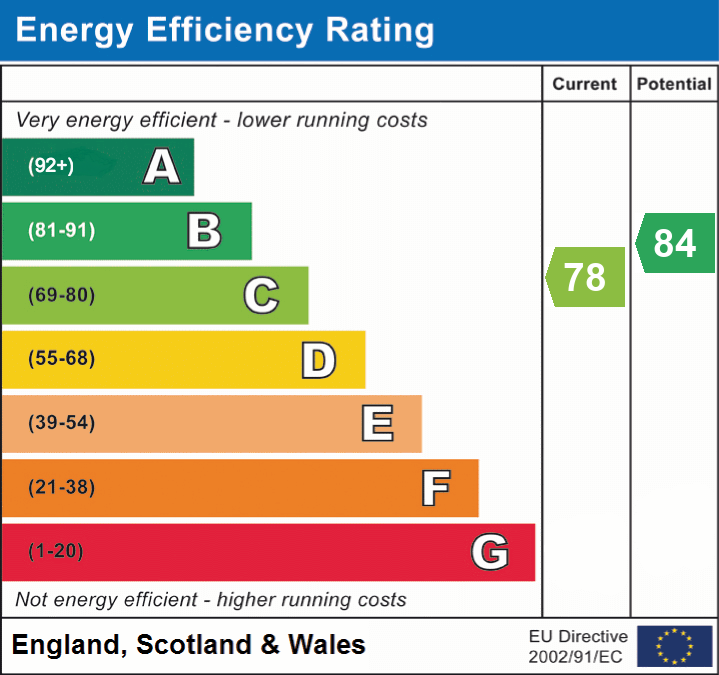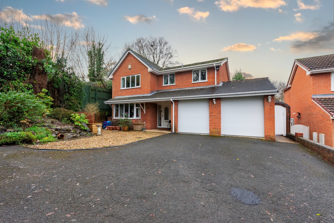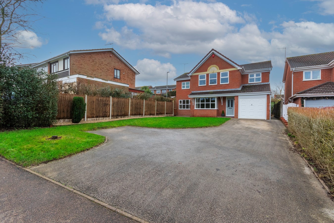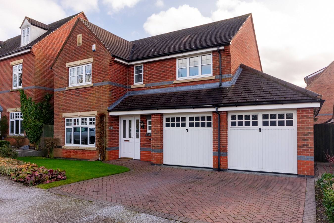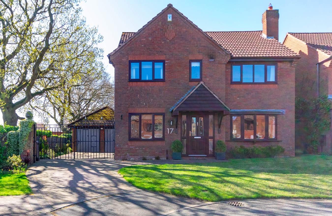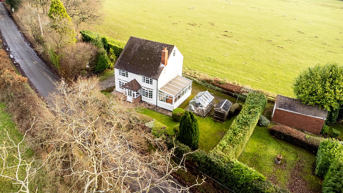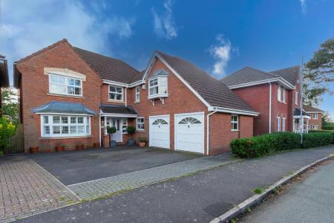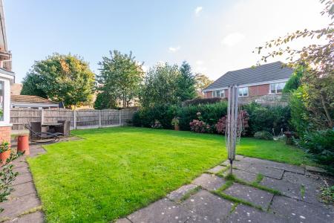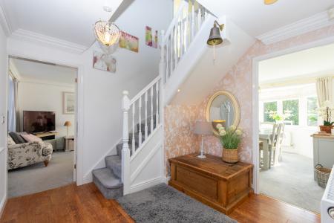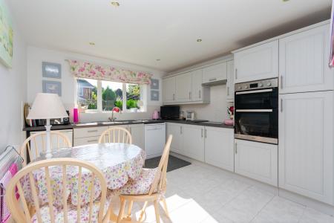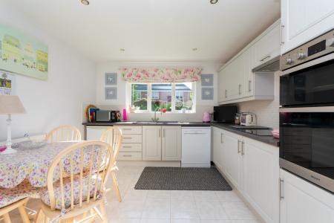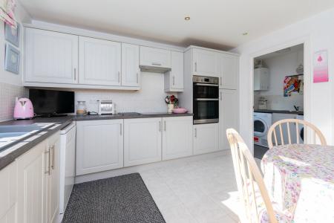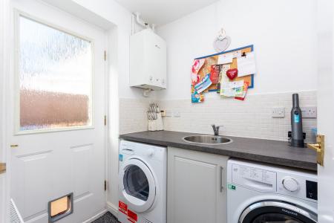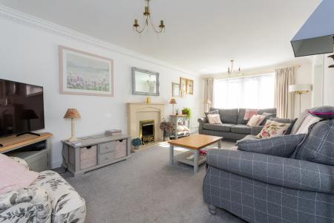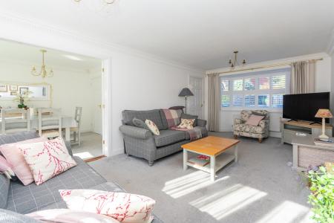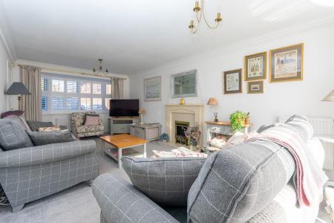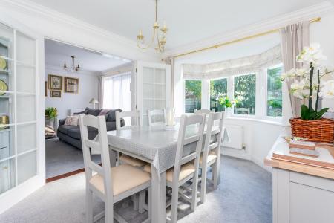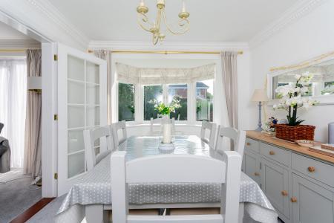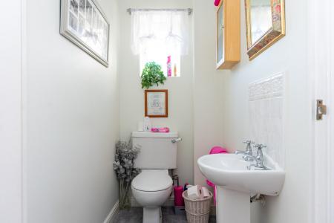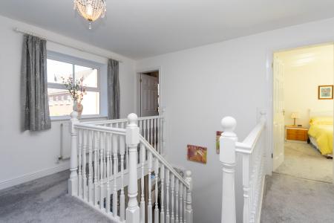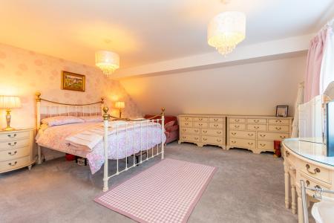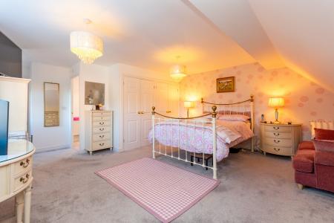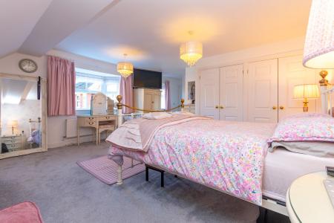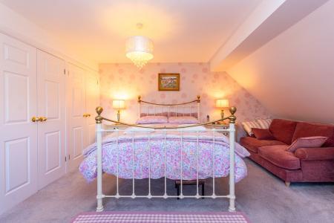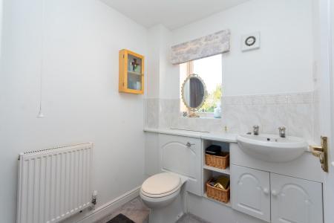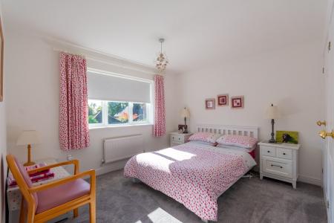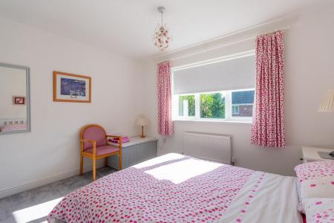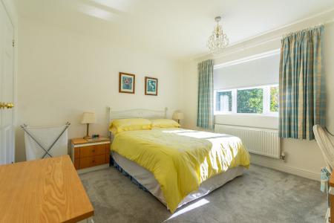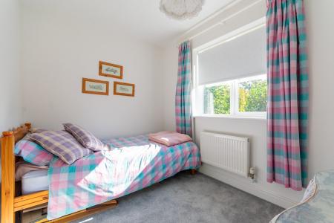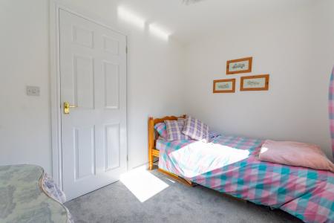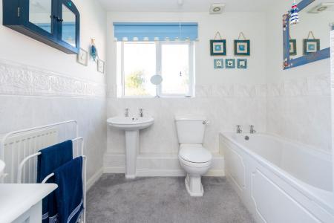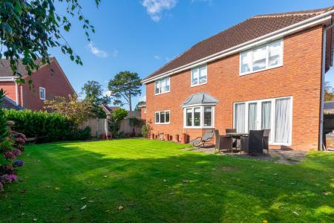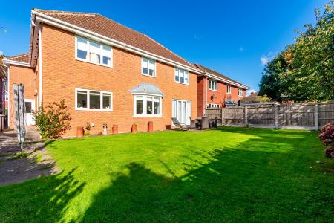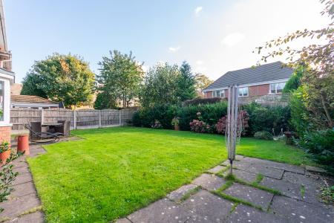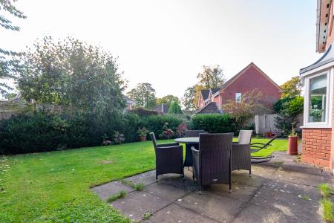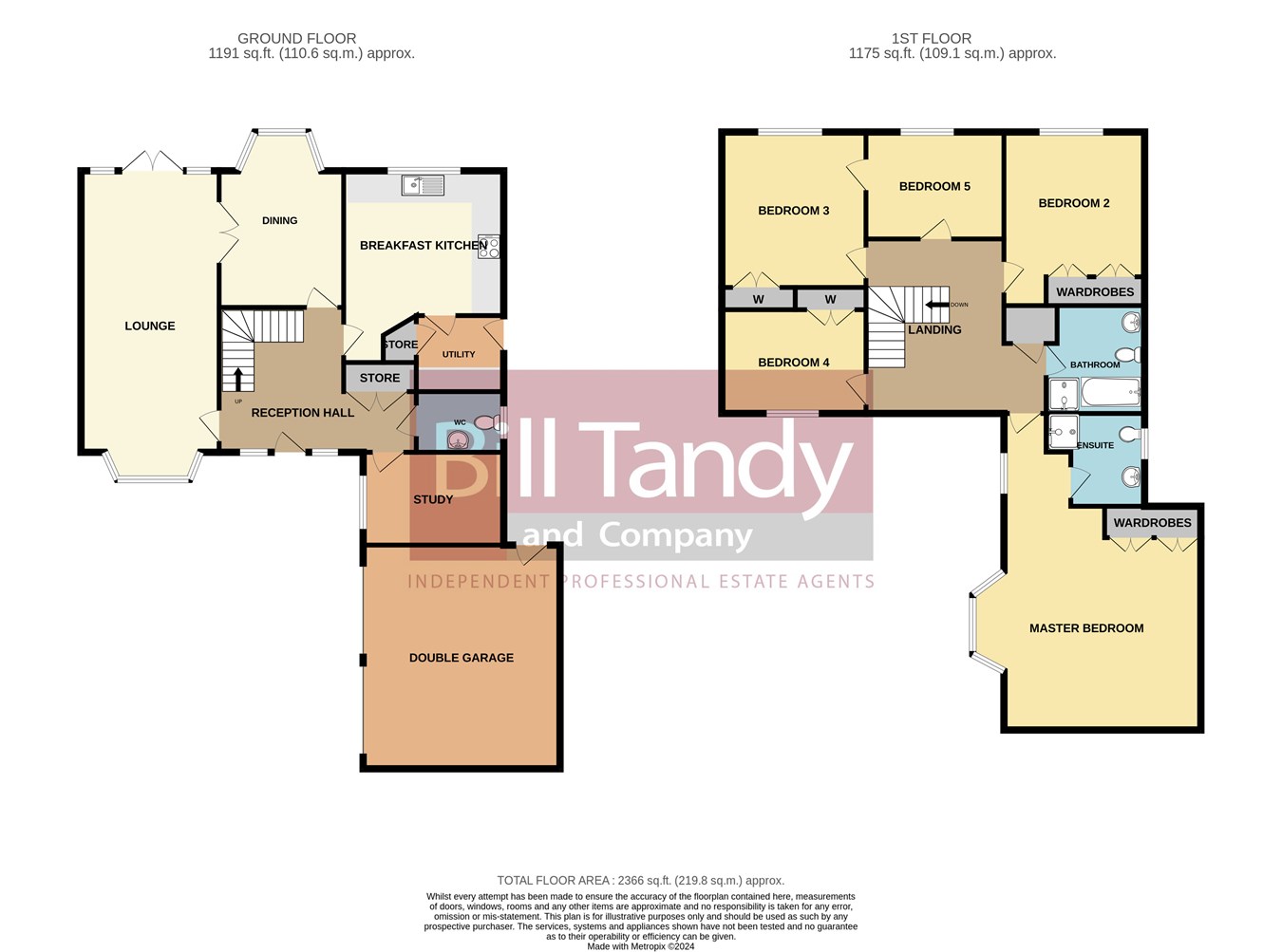- Executive 5 bedroom detached family home in prime position
- Popular St Matthew's development
- Double garage & driveway for several vehicles
- Well presented throughout
- One owner from new
- Good size rear garden
- Three reception rooms
- Breakfast kitchen Separate utility room
- Superb sized master bedroom with ensuite
5 Bedroom Detached House for sale in Burntwood
Originally designed by renowned builders Bloor Homes as the largest design on the popular St Mathews development, this executive 5 bedroom detached family home is a rare find. Situated in the heart of the development offering convenient access to the nearby ever popular Fulfen Primary school and a range of shopping and lifestyle amenities available at Swan Island, you also have an easy drive to the cathedral city of Lichfield only 10 minuets away. Having one owner from new and being very well kept this substantial property offers any new owner a wonderful opportunity to make the house their own. The impressive accommodation which in brief includes; a welcoming central reception hall with doors off to the well presented living room, dining room, study, guest cloak room and fitted breakfast kitchen with separate utility. Whilst upstairs offers a stunning galleried landing with 5 bedrooms and family bathroom rotating off it with the particular feature being the fabulous Master bedroom and ensuite. The property is still able to boast a good size rear garden along with an integral double garage and plenty of off road parking for several vehicles, an early viewing is considered essential to fully appreciate the accommodation on offer.
RECEPTION HALLapproached via a UPVC opaque double glazed front entrance door with opaque double glazed side panels and having wood effect flooring, stairs rising to the first floor, double door storage cupboards, radiator, ceiling light point, cornice to ceiling and doors to further accommodation.
LOUNGE
6.80m max into bay x 3.40m (22' 4" max into bay x 11' 2") having focal point feature fireplace with marble hearth and mantel housing an electric flame effect fire, two ceiling lights, decorative cornice to ceiling, walk-in UPVC double glazed bay window to front, UPVC double glazed French doors with UPVC double glazed side panels either side, two radiators and glazed double doors open to:
DINING AREA
3.80m max into bay x 3.00m (12' 6" max into bay x 9' 10") having ceiling light point, decorative cornice to ceiling and UPVC double glazed walk-in bay window overlooking the rear garden.
BREAKFAST KITCHEN
4.50m max (3.60m min) x 3.30m (14' 9" max 11'10" min x 10' 10") having tiled flooring, tiled splashbacks, pre-formed stone effect work surface, matching wooden base and wall mounted units, inset sink and drainer with mixer tap, inset electric hob with overhead extractor and eye-level double oven and grill, space and plumbing for under counter dishwasher and essentials fridge, UPVC double glazed window overlooking the rear garden, recessed downlights and door to:
SEPARATE UTILITY
having tiled flooring, matching base units and work surface to those in the kitchen, tiled splashbacks, space and plumbing for washing machine and tumble dryer, wall mounted Worcester boiler, shelved storage cupboard, UPVC double glazed door leading out to the side access, ceiling light point, radiator and extractor fan.
STUDY
3.40m x 2.30m (11' 2" x 7' 7") having cornice to ceiling and ceiling light point, radiator and UPVC double glazed window to front.
GUESTS CLOAKROOM
having ceiling light point, radiator, white suite comprising low level W.C. and pedestal wash hand basin with ceramic tiled splashback and UPVC double glazed window to side.
FIRST FLOOR GALLERIED LANDING
a lovely feature of the property and having loft access hatch, ceiling light point, radiator and UPVC double glazed window to front, airing cupboard housing tank and doors to further accommodation.
MASTER BEDROOM
5.20m x 4.80m (17' 1" x 15' 9") having two ceiling light points, radiator, UPVC double glazed window to front and further UPVC double glazed bow window to front, built-in his and her's double wardrobes and door to:
EN SUITE SHOWER ROOM
having shower cubicle with glazed door, tiling and electric shower fitment, wash hand basin with tiled splashback and low flush W.C with hidden cistern. built into vanity unit with useful cupboards and shelving, recessed downlights, extractor fan and UPVC opaque double glazed window to side.
BEDROOM TWO
3.60m x 3.40m (11' 10" x 11' 2") having UPVC double glazed window to rear, ceiling light point, radiator and built-in double wardrobes.
BEDROOM THREE
3.40m x 3.30m (11' 2" x 10' 10") having UPVC double glazed window to rear, ceiling light point, radiator and built-in wardrobe.
BEDROOM FOUR
3.40m x 2.30m (11' 2" x 7' 7") could also be used as an office having UPVC double glazed window to front, ceiling light point, radiator and built-in double wardrobe.
BEDROOM FIVE
3.00m x 2.20m (9' 10" x 7' 3") having ceiling light point, radiator and UPVC double glazed window overlooking the rear garden.
FAMILY BATHROOM
having half height ceramic tiled walls, white suite comprising pedestal wash hand basin, low level W.C., panelled bath and separate enclosed shower cubicle with glazed door, tiling and electric shower fitment, recessed downlights, radiator and UPVC opaque double glazed window to side.
OUTSIDE
The property is set back from the road and a shared access with the neighbour leads to a private tarmac and block paved driveway providing ample parking for several cars, with a small bedding plant area with mature shrubs and hedges before the side access leading to the rear. To the rear of the property you will find access to the garage from the wider than average side access before the garden which is mainly laid to lawn, having two separate paved seating areas with mature shrub and flower borders and access to an outside tap.
DOUBLE GARAGE
5.40m x 4.80m (17' 9" x 15' 9") having two up and over entrance doors, personal door to side access and UPVC opaque double glazed window to front.
COUNCIL TAX
Band F.
FURTHER INFORMATION/SUPPLIES
Mains drainage, water, electricity and gas connected. Telephone connected. For broadband and mobile phone speeds and coverage, please refer to the website below: https://checker.ofcom.org.uk/
Important Information
- This is a Freehold property.
Property Ref: 6641327_28245257
Similar Properties
Springle Styche Lane, Burntwood, WS7
3 Bedroom Detached House | £525,000
**NO CHAIN - COUNTRY LANE SETTING** Discover the charm of country living here at Springle Styche Lane, a delightful thre...
4 Bedroom Detached House | £525,000
Occupying a dominant corner plot position at the head of this popular cul-de-sac on the ever sought after Hunslet develo...
Ogley Hay Road, Burntwood, WS7
5 Bedroom Detached House | Offers in region of £524,000
**NO CHAIN - CLOSE TO GENTLESHAW COMMON AND CANNOCK CHASE (AONB) - FULLY REFURBISHED TO A HIGH SPECIFICATION**Offered t...
4 Bedroom Detached House | £575,000
What a rare opportunity! Bill Tandy & Company, Burntwood are excited to be able to offer to the market this exceptional...
4 Bedroom Detached House | £600,000
A rare opportunity to purchase a fabulous four bedroom detached property nestled at the end of this small and sought aft...
Dollymakers Hill, Gentleshaw, Rugeley , WS15
3 Bedroom Detached House | Offers in region of £625,000
Have you ever wanted to experience a little bit of 'The Good Life'? Tom and Barbara Good entertained the nation for year...

Bill Tandy & Co (Burntwood)
Burntwood, Staffordshire, WS7 0BJ
How much is your home worth?
Use our short form to request a valuation of your property.
Request a Valuation
