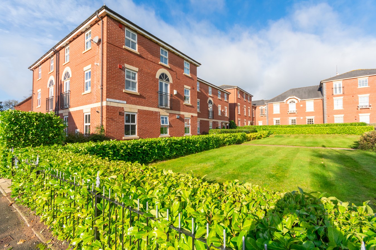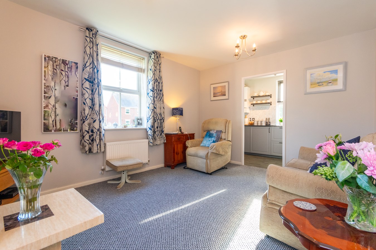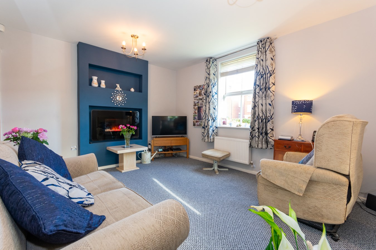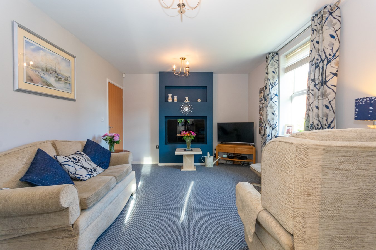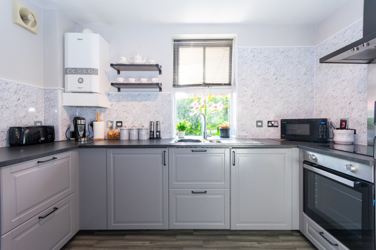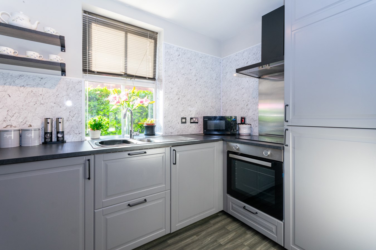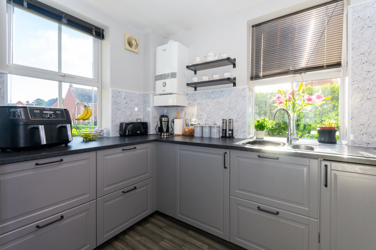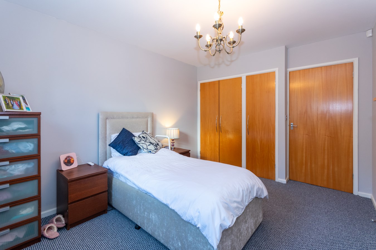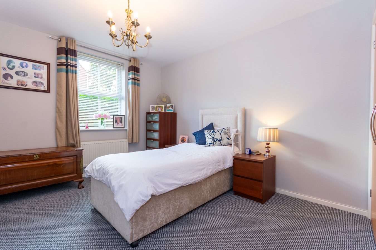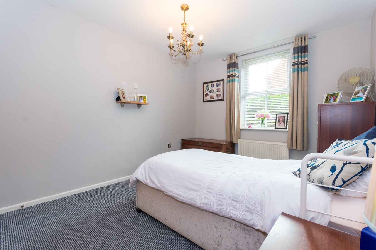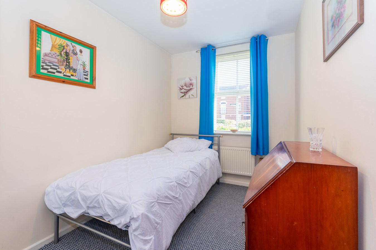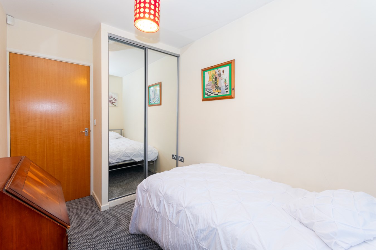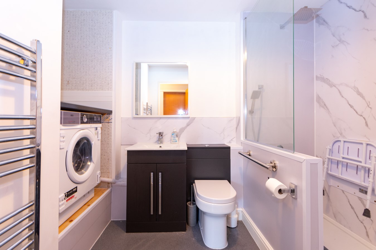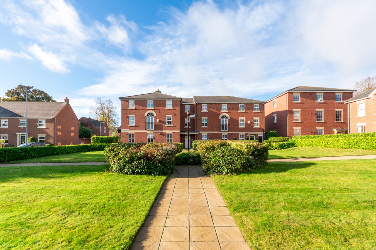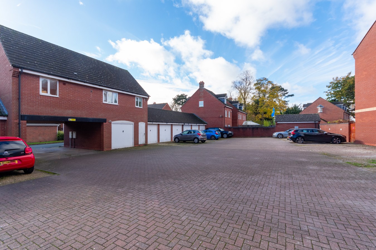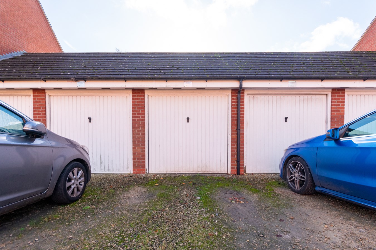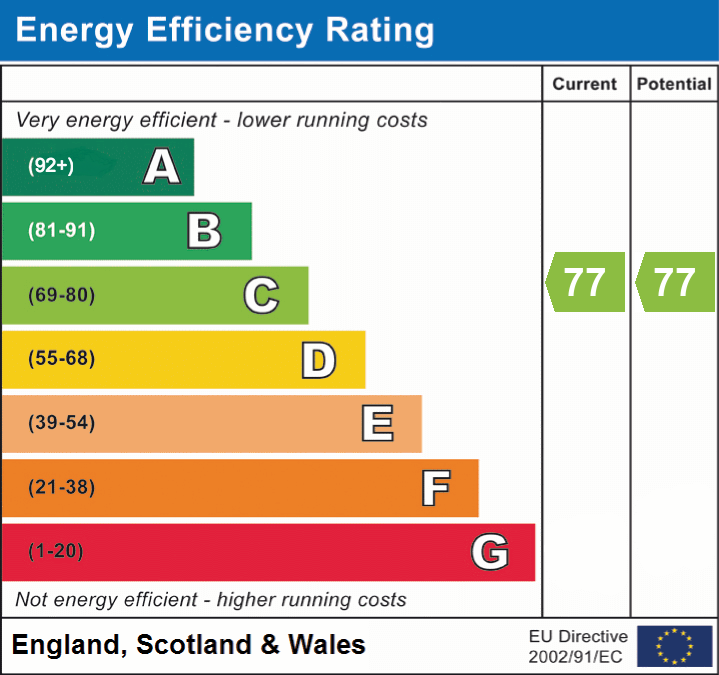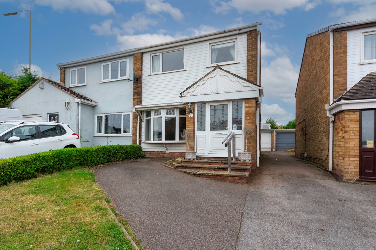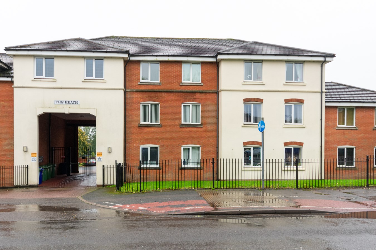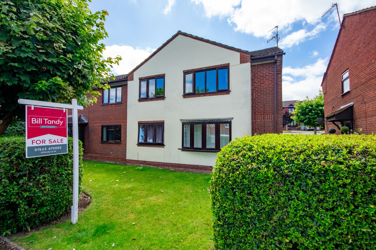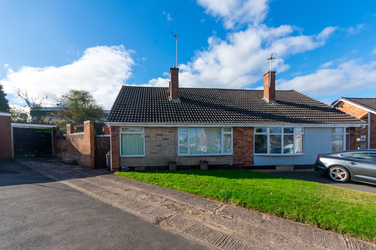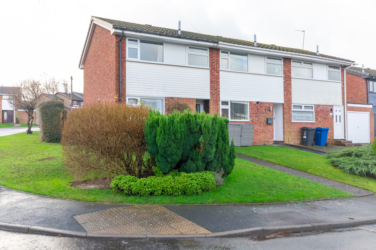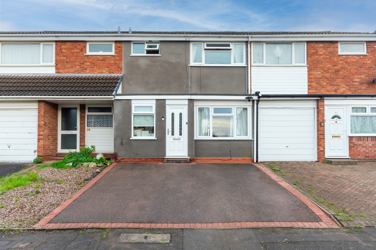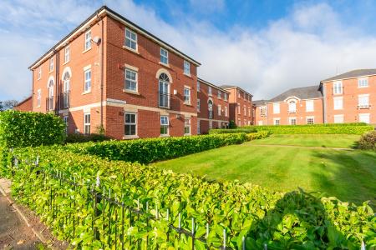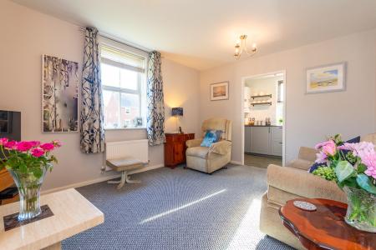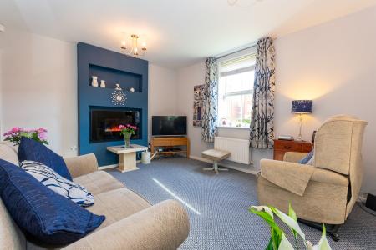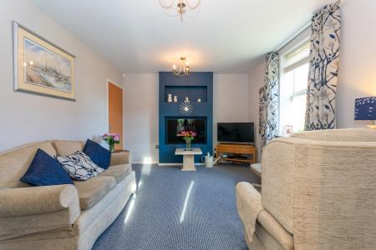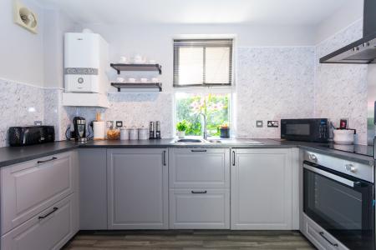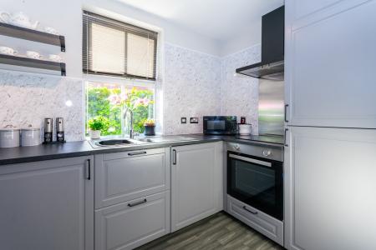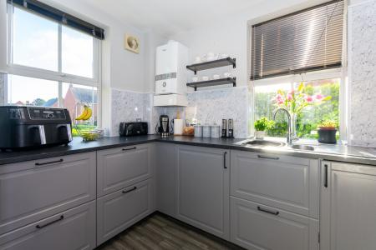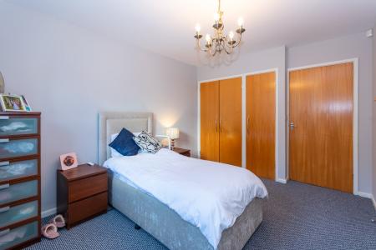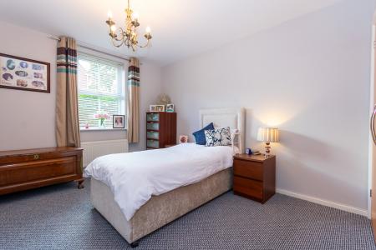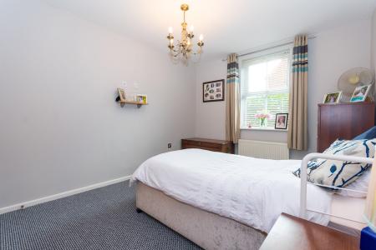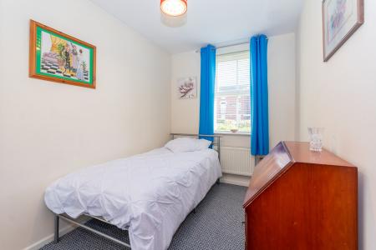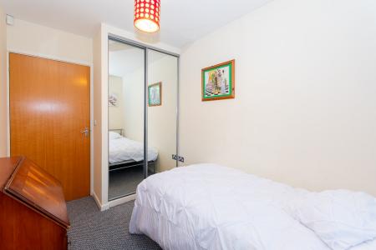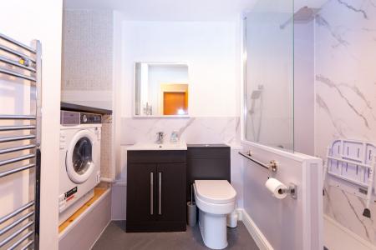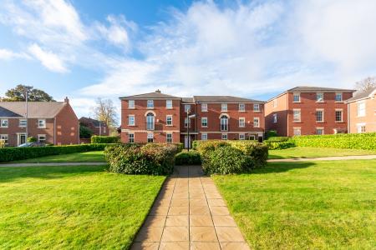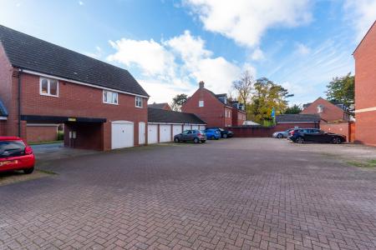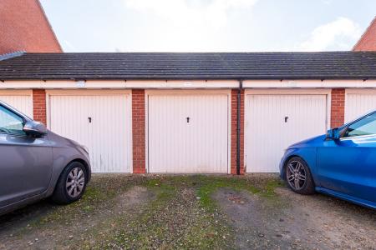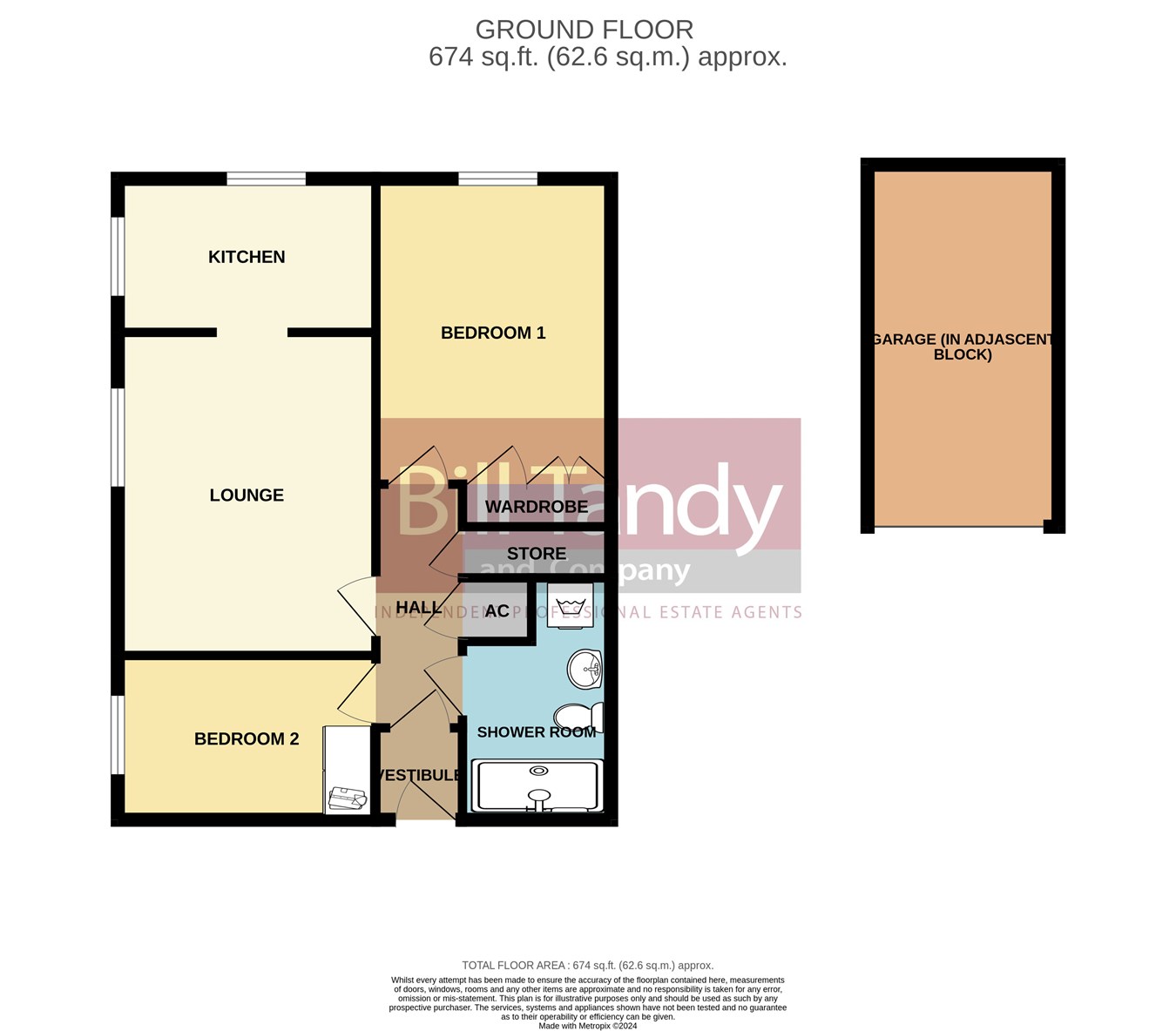- A beautifully presented ground floor two bedroom apartment complete with garage located on the popular St Matthew's development
- Ideal first time purchase or investment property
- Secure main entrance
- Modern kitchen
- Single garage close by with allocated parking
- Entrance vestibule and reception hall with useful storage cupboard
- Two good size bedrooms both with built in wardrobes
- Modern refitted shower room
- Early internal viewing strongly recommended
2 Bedroom Apartment for sale in Burntwood
Bill Tandy & Company, Burntwood, are please to be offering to the market this very well presented and fully refurbished ground floor 2 bedroom apartment. Conveniently located in the heart of the ever popular St Matthews development with easy access to local schools and amenities the property is also able to boast the rare addition of a garage and off road parking! The well planned and immaculately presented accommodation comprises in brief of; a main entrance security block entrance door, entrance vestibule, reception hall with two useful built-in storage cupboards, generously sized lounge/dining room, modern kitchen, two good size bedrooms both with built-in wardrobes and a generously sized refitted shower room with additional utility area plumbing. Having lovely views of communal gardens to the fore and drive and garage set to the rear close by, an early internal viewing comes strongly recommended and would be of interest to either a first time buyer or investment purchaser.
COMMUNAL ENTRANCE HALLWAYgiving access to the secure front entrance door of the apartment which opens to:
PRIVATE ENTRANCE VESTIBULE
having ceiling light point, door entry system, useful coat racks and door to:
HALLWAY
having ceiling light point, radiator, deep storage cupboard, airing cupboard and doors to further accommodation.
LOUNGE
4.2m x 3.3m (13' 9" x 10' 10") having two ceiling light points, radiator, UPVC double glazed window to front and a feature media wall with inset shelving and inset electric pebble flame effect fire. Door to:
FITTED KITCHEN
3.3m x 1.90m (10' 10" x 6' 3") having base units with pre-formed stone effect work surfaces, inset one and a half bowl sink and drainer with mixer tap, induction hob with oven below and extractor above, integrated fridge/freezer, wood effect flooring, half height aqua boarding splashbacks, combination central heating boiler, ceiling light point and UPVC double glazed windows to front and side giving a lovely dual aspect.
BEDROOM ONE
3.90m x 3.00m (12' 10" x 9' 10") having ceiling light point, radiator, UPVC double glazed window to side and built-in triple wardrobe.
BEDROOM TWO
3.30m x 2.10m (10' 10" x 6' 11") having UPVC double glazed window to front, ceiling light point, radiator and built-in wardrobes with mirrored sliding doors.
SHOWER ROOM
having non-slip flooring, modern suite comprising wash hand basin with cupboards beneath, W.C. with hidden cistern and double shower with aqua boarding splashbacks and dual head mains plumbed shower appliance with rail fall effect, aqua board splashbacks, wall mounted mirror, ceiling light point, extractor fan, heated towel rail and lovely built-in alcove with roll top work surface and space and plumbing for washer/dryer.
OUTSIDE
The property benefits from communal gardens surrounding the building with pathways, and there is ample resident and visitor parking to the rear where the property has an allocated parking space and a garage.
FURTHER INFORMATION/SUPPLIERS
Drainage & Water � connected
Electric and Gas � connected
Phone � connected
For broadband and mobile phone speeds and coverage, please refer to the website below: https://checker.ofcom.org.uk/
COUNCIL TAX
Band B.
LEASE TERMS
Our client advises us that the property is Leasehold with 125 years lease starting from 1 January 2002 having a service charge of �1548 p/a and an annual ground rent of �271.57. Should you proceed with the purchase of the property these details must be verified by your solicitor.
Important information
This is a Leasehold Property
Property Ref: 6641327_28305027
Similar Properties
Roundhill Way, Brownhills, Walsall, WS8
3 Bedroom Semi-Detached House | £165,000
*NO CHAIN - GOOD COMMUTER LINK WITH DIRECT ACCESS TO A5 - REFURBISHMENT OPPORTUNITY - GARAGE*This modern three bedroom s...
Cannock Road, Heath Hayes, Cannock, WS12
2 Bedroom Apartment | £145,000
*NO ONWARD CHAIN - SECURE GATED ACCESS & PARKING*Built in 2005, this modern first floor apartment is set within a secure...
2 Bedroom Maisonette | £130,000
**NO CHAIN - ALLOCATED PARKING - SPACIOUS THROUGHOUT**Calling FIRST TIME BUYERS to this spacious two double bedroom 1st...
Columbian Crescent, Burntwood, WS7
2 Bedroom Semi-Detached Bungalow | £190,000
**NO CHAIN - REFURBISHMENT OPPORTUNITY** Offered with no chain and in need of general refurbishment is this two bedroom...
2 Bedroom End of Terrace House | Offers in region of £200,000
*NO CHAIN - GARAGE AND PARKING TO REAR*Well, What an opportunity we have on our hand's here! Perfect for first time buye...
4 Bedroom Terraced House | Offers in region of £200,000
**EXCELLENT FIRST TIME BUY**This well presented four bedroom mid terrace property offers versatile accommodation with th...

Bill Tandy & Co (Burntwood)
Burntwood, Staffordshire, WS7 0BJ
How much is your home worth?
Use our short form to request a valuation of your property.
Request a Valuation
