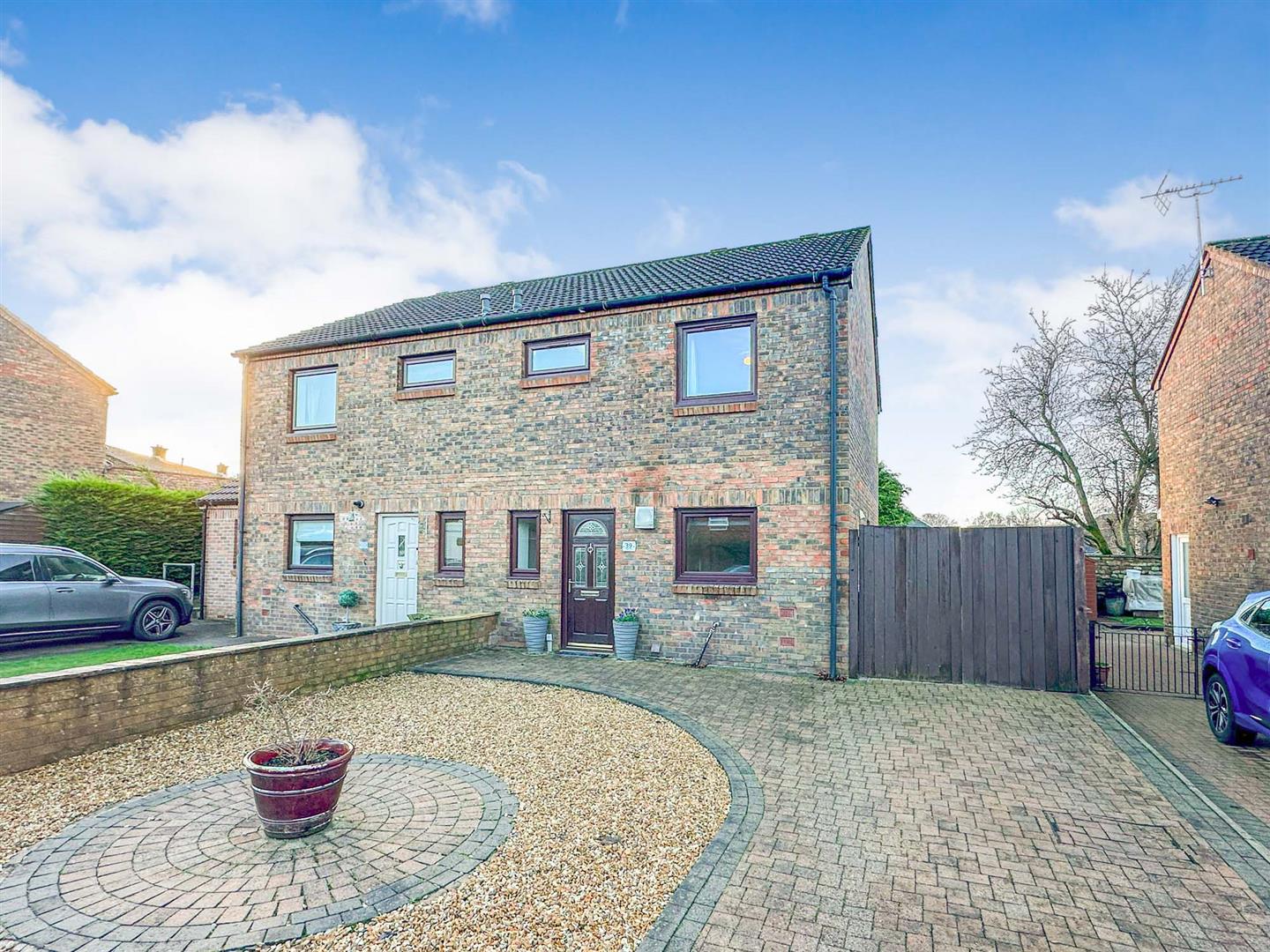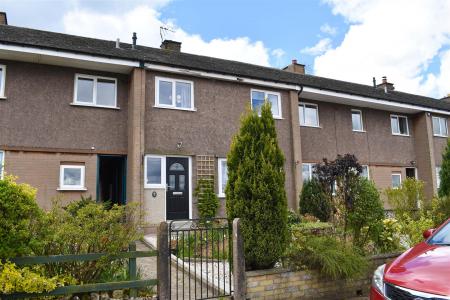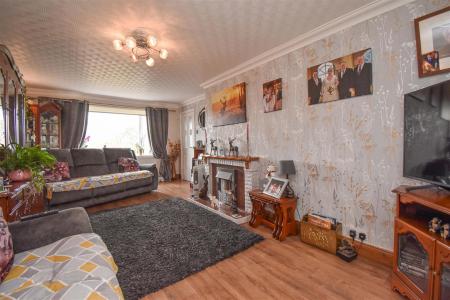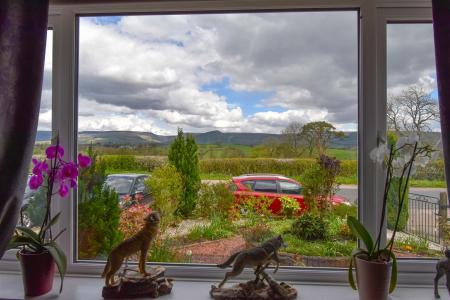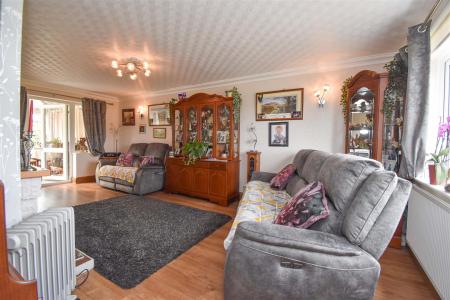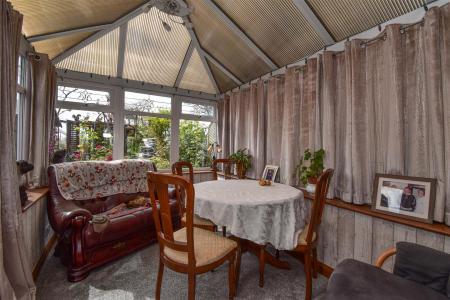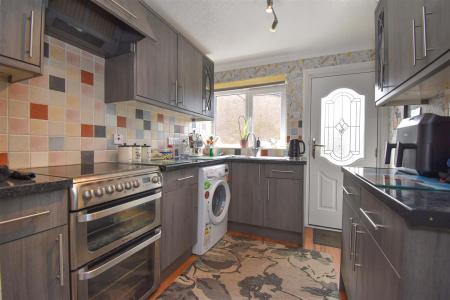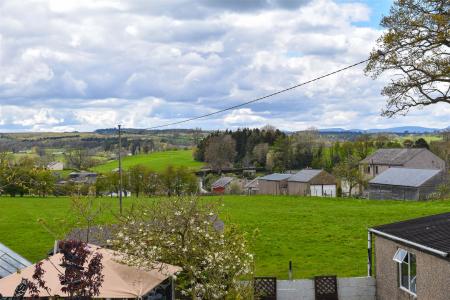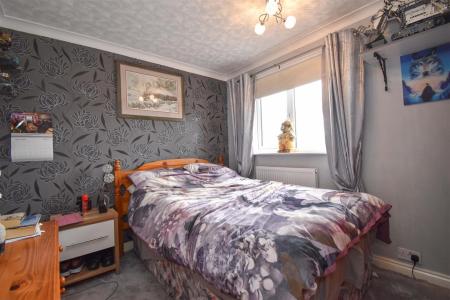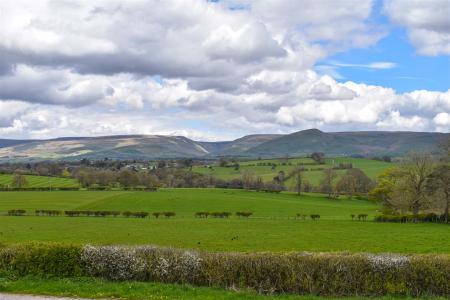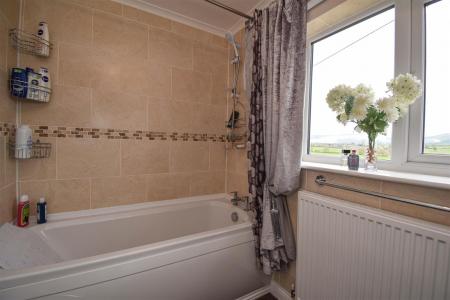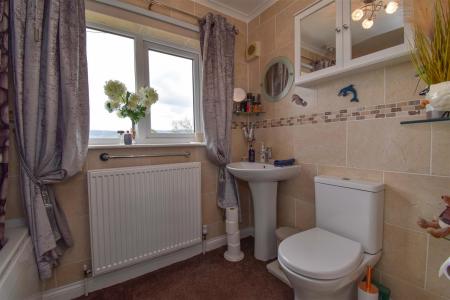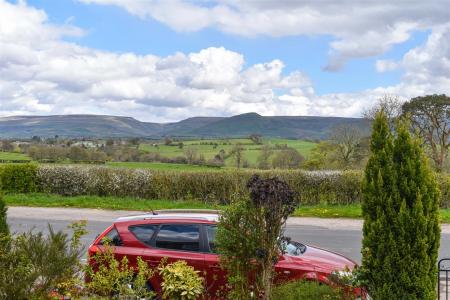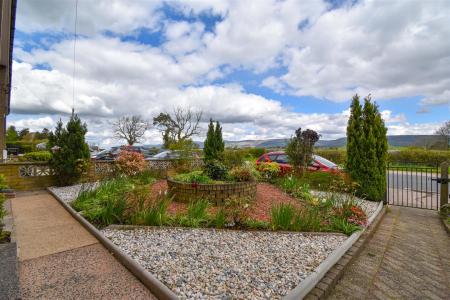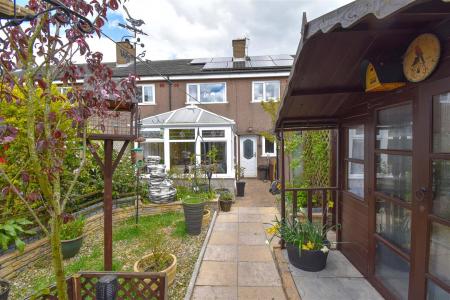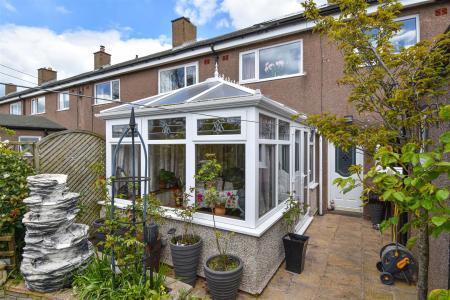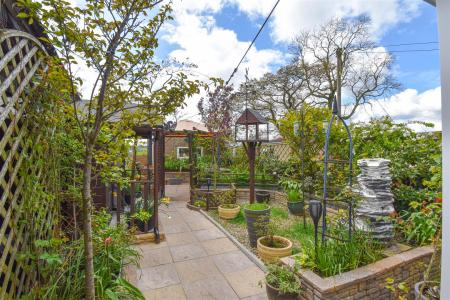- Mid Terrace Family Home in a Beautiful Rural Location
- 1 Mile South of Appleby in Westmorland
- Spectacular Views to the Front and Rear
- Living Room, Conservatory and Kitchen
- 3 Bedrooms and Bathroom
- Attractive Well Tended Gardens to the Front and Rear with Workshop and Summerhouse
- Mains Gas Central Heating via a Condensing Boiler
- uPVC Double Glazing
- Tenure - Freehold. Council Tax Band - B. EPC Rate C
- A Local Occupancy Restriction Applies
3 Bedroom Terraced House for sale in Burrells, Appleby
Just a mile and a quarter from the centre of the historic market town of Appleby, surrounded by open countryside and with spectacular views to the front of the Pennines with High Cup Nick, Cross Fell and Dufton Pike and to the rear a panorama from Mallerstang in North Yorkshire to the Lakeland Fells, 3 Pennine View is a wonderful family home. The property has been well maintained throughout and enjoys accommodation comprising; Entrance Hall, Living Room, Conservatory, Kitchen, 3 Bedrooms and a Bathroom. Outside there are attractive and well tended Front Garden and Off Road Parking and to the rear is an beautiful Enclosed Garden with an Outhouse, a Summerhouse, a Gazebo, a Greenhouse and a Workshop. The property also benefits from uPVC Double Glazing and Mains Gas Central Heating via a Condensing Boiler which was renewed in December 2023.
Location - From the centre of Appleby, head South up Boroughgate, past Appleby Castle and follow the road out of the town. Approximately 1 mile from the edge of Appleby, turn left, singposed to Ormside and Great Asby. Pennine View is a row of houses on the right.
Amenities - Appleby is an attractive market town in the upper Eden Valley with a population of approximately 3,000 people and is of historical interest. The town has a range of shops, a Primary and a Secondary School. Leisure facilities include a Swimming Pool, an 18-hole golf course and bowling green. A larger shopping centre is Penrith 14 miles away. Penrith is a popular market town with a population of around 16,000 people and facilities include: infant, junior and secondary schools with a further/higher education facility at Newton Rigg College. There are 5 supermarkets and a good range of locally owned and national high street shops. Leisure facilities include: a leisure centre with; swimming pool, climbing wall, indoor bowling, badminton courts and a fitness centre as well as; golf, rugby and cricket clubs. There is also a 3 screen cinema and Penrith Playhouse. Penrith is known as the Gateway to the North Lakes and is conveniently situated for Ullswater and access to the fells, benefiting from the superb outdoor recreation opportunities.
Services - Mains water, drainage, gas and electricity are connected to the property.
Tenure - The property is freehold and the council tax is band B.
Local Occupancy - We understand that the property is subject to a S157 Local Occupancy clause. We understand that the criteria for the S157 clause is that a prospective purchaser has to be able to provide the Council (via their solicitor as part of the purchaser process), evidence of 3 years of 'living or working within the County of Cumbria', prior to purchase.
Entrance - Through a composite security door to the
Hall - Stairs, with natural wood spindles and handrail lead to the first floor. There is a double radiator and part glazed doors to the kitchen and;
Living Room - 6.27m x 3.00m (20'7 x 9'10) - There is an open fireplace set on a granite hearth and back. A uPVC double glazed window to the front enjoys a superb view across the surrounding countryside to the Pennines, Dufton Pike and High Cup Nick. There is a single radiator and a TV aerial lead. The floor is wood finish click flooring and a uPVC door with a window to each side opens to the
Conservatory - 3.68m x 2.26m (12'1 x 7'5) - Being a uPVC double glazed frame on a low wall with a polycarbonate roof and double doors to the garden.
Kitchen - 2.69m x 2.39m (8'10 x 7'10) - Fitted with modern grey wood effect units with a granite effect worksurface incorporating a stainless steel single drainer sink with mixer tap and a tiled splash back. There is space for an electric cooker with cooker hood above, plumbing for a washing machine and a large recess for a fridge. The floor is a wood finish and there is a uPVC double glazed window and door to the rear.
First Floor - Landing - A ceiling trap with drop down ladder gives access to the boarded and insulated loft space with light. A built in cupboard above the stair head houses the Worcester Bosch gas fired condensing combi boiler (installed December 2023) providing the hot water and central heating.
Bedroom One - 3.63m x 3.00m (11'11 x 9'10) - Having a uPVC double glazed window to the rear with fabulous panoramic view from Mallerstang in North Yorkshire to the Lakeland Fells. There is a single Radiator and TV aerial lead.
Bedroom Two - 2.54m x 3.00m (8'4 x 9'10) - Having a uPVC double glazed window to the front with fabulous views across the surrounding countryside to the Pennines beyond. There is a single radiator and TV aerial lead.
Bedroom Three - 2.72m x 2.39m (8'11 x 7'10) - Having a uPVC double glazed window to the front with fabulous views across the surrounding countryside to the Pennines beyond. There is a single Radiator and TV aerial lead.
Bathroom - 1.63m x 2.41m (5'4 x 7'11) - Fitted with a contemporary white suite having an electric shower over the bath. The walls are fully tiled and there is a single radiator, extractor fan and a uPVC double glazed window to the front with fabulous views across the surrounding countryside to the Pennines beyond.
Outside - To the front of the house is an attractive forecourt garden, laid mainly to gravel with well stocked flowering borders and a central bed.
There is a right of access through a shared passage to the rear garden which is to gravel with raised beds to three sides . There is a flagged path, a wooden summer house, a log store and
Outhouse - 2.79m x 1.52m (9'2 x 5') - With light and power points.
A pergola leads to a second garden are mainly to flags with a raised flower bed and gazebo. There is also a greenhouse and;
Workshop - 3.63m x 2.90m (11'11 x 9'6) - With light and power.
Important information
This is not a Shared Ownership Property
Property Ref: 319_33074171
Similar Properties
4 Bedroom Terraced House | £215,000
This lovely period home, retains much of the character of the original house and offers accommodation over 3 floors comp...
3 Bedroom Apartment | £200,000
Castle Foundry is located in the centre of Penrith, overlooking the park and Penrith Castle modern apartment building. N...
3 Bedroom Semi-Detached House | £200,000
Positioned in a cul-de-sac, close to Penrith town centre, 39 Pategill Court is a modern, semi detached house, offering w...
3 Bedroom House | £220,000
Located in a discreet position, yet convenient for Penrith town centre, Mell Fell is a semi detached family home with a...
3 Bedroom Semi-Detached House | £220,000
Situated towards the head of this popular cul-de-sac, only half a mile from Penrith town centre, 18 Cambridge Drive is a...
2 Bedroom Bungalow | £236,000
On the edge of this very successful development, in the lovely Eden Valley village of Lazonby, Pennine Cottage is a mode...

Wilkes-Green & Hill Ltd (Penrith)
Angel Lane, Penrith, Cumbria, CA11 7BP
How much is your home worth?
Use our short form to request a valuation of your property.
Request a Valuation























