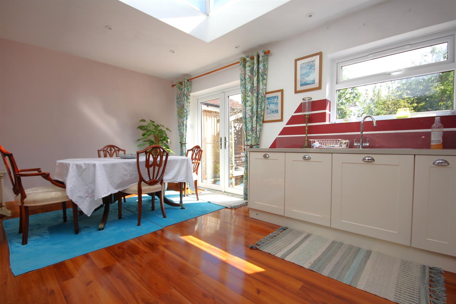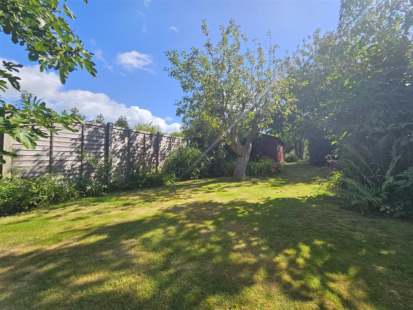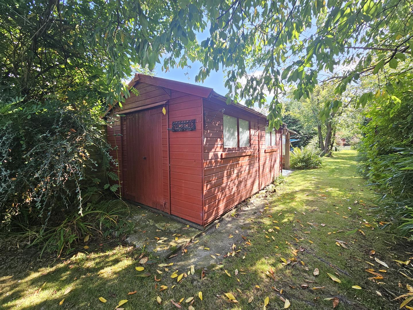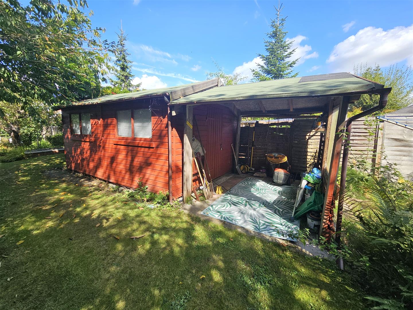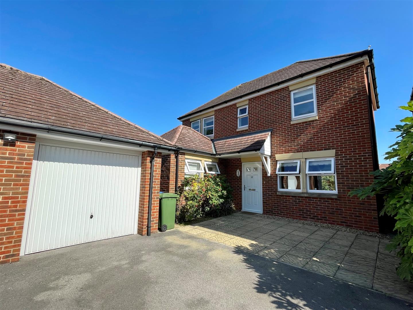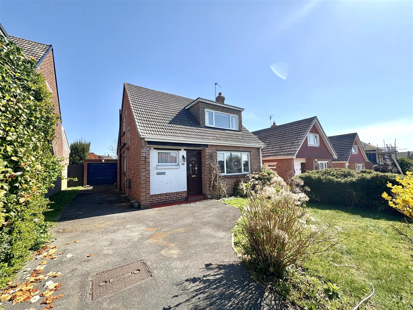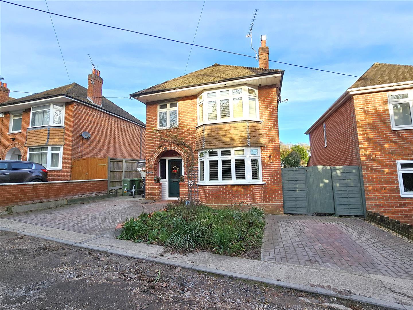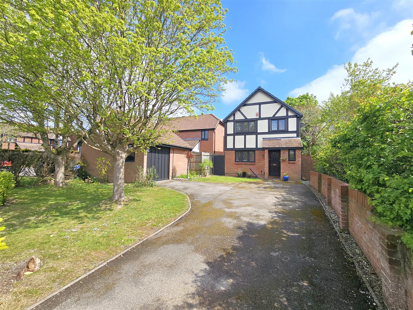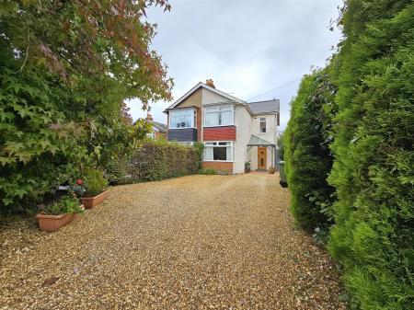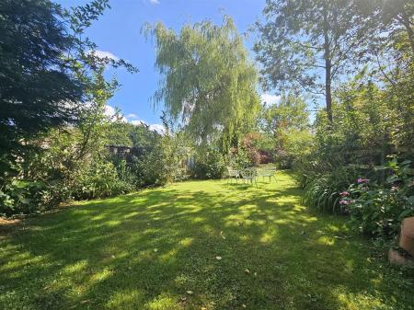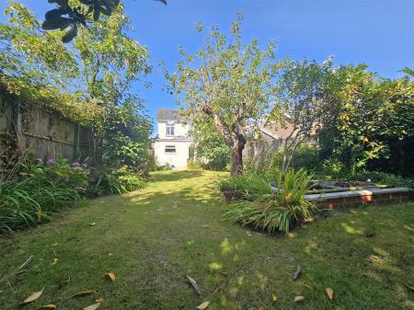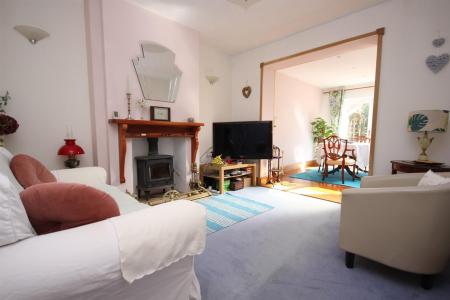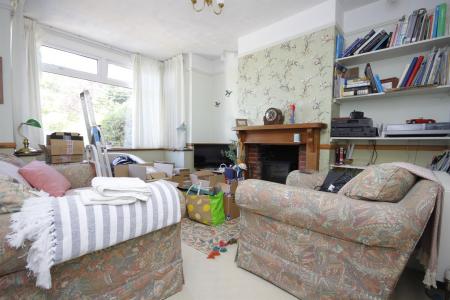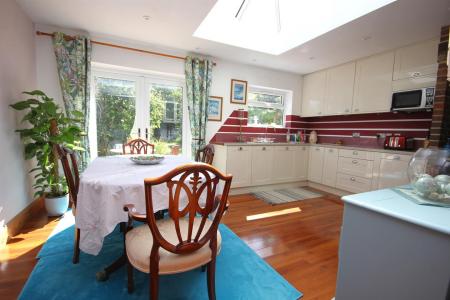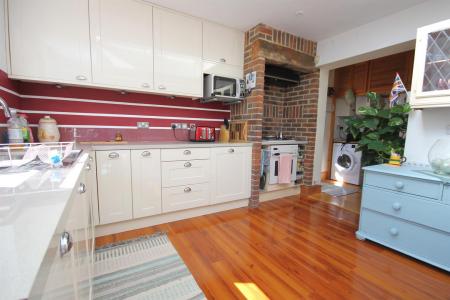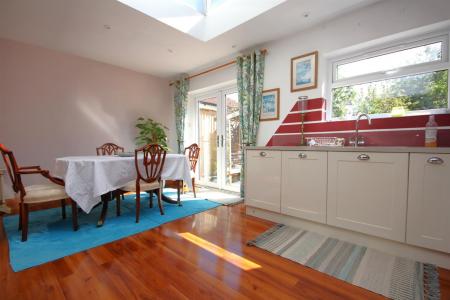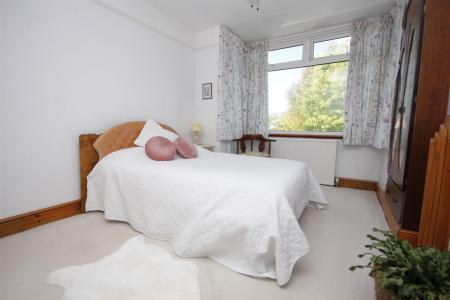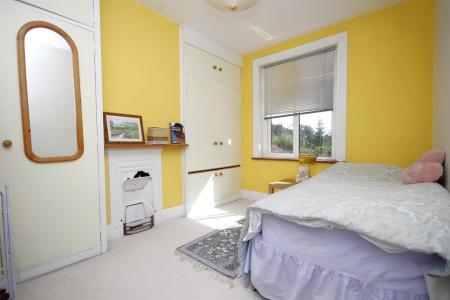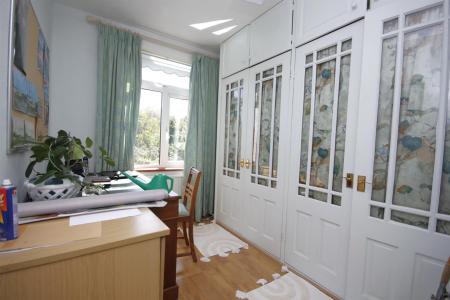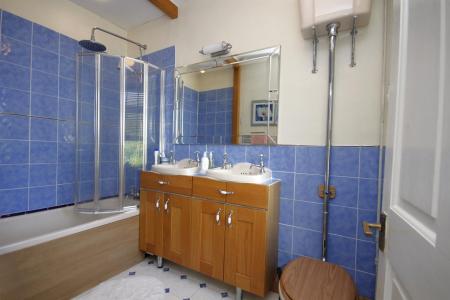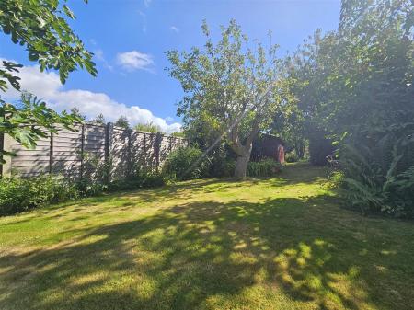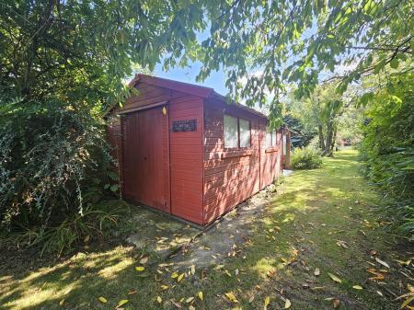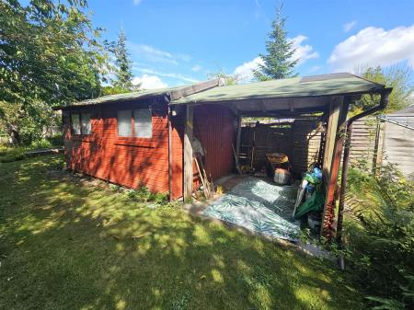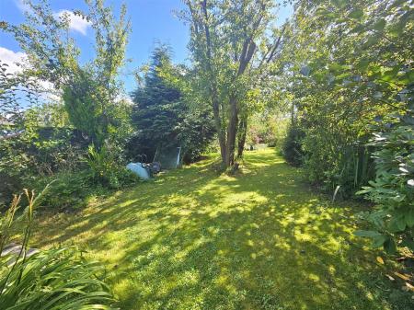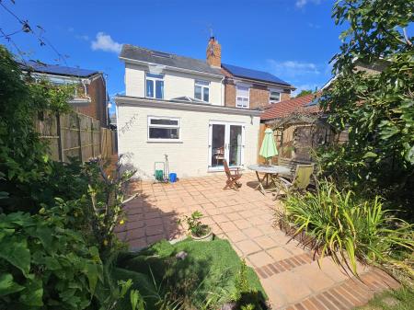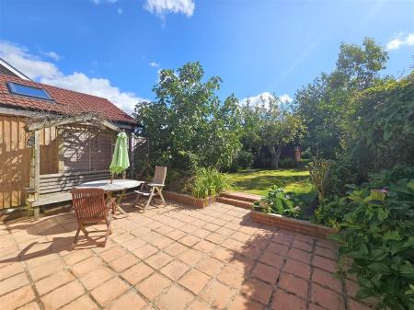3 Bedroom Semi-Detached House for sale in Burridge
W&W are delighted to offer for sale this well presented period style three bedroom semi detached family home sat on an enviable approx. 385 feet plot. The property boasts three bedrooms, lounge, snug, modern kitchen/dining room, utility room, downstairs shower room & family bathroom. The property sits on an enviable plot providing an impressively sized rear landscaped garden with timber garage & frontage providing parking for multiple vehicles.
Situated in the highly sought after non-estate location of Burridge, renowned for it's history & still with a real sense of community including the Village Hall & cricket club. There are plenty of picturesque walks on your doorstep while still only a few minutes drive from the variety of shops, eateries and amenities of Whiteley Shopping Centre. Excellent transport links are also easily accessible including A27, M27, Swanwick train station & Southampton airport. Swanwick Marina & the River Hamble are just 2 miles away, ideal for any boating enthusiast.
Extremely well presented period style three bedroom semi detached home situated on an enviable plot
No chain ahead
Lounge enjoying walk in bay window & feature centrepiece fireplace
Snug benefitting from centrepiece fireplace with inset log burner & open access into the kitchen/dining room
16'10ft Open plan kitchen/dining room with feature lantern roof & double doors opening out onto the rear garden
Integrated appliances include oven, hob & dishwasher with space for additional appliances
Utility room providing additional storage space & plumbing for appliances
Downstairs shower room comprising three piece suite
Main bedroom with walk in bay window to the front & a gorgeous art deco fireplace
Two additional bedrooms with both enjoying built in wardrobes
Main bathroom comprising four piece suite with feature twin sinks & rainfall shower head
Loft with Velux window to the rear & wooden drop down ladder
Impressively sized rear mature garden majority laid to lawn with paved patio areas, mature shrubbery/fruit trees
The garden also enjoys a 20' x 16 timber garage measuring' with power & lighting as well as a 16' x 10 timber workshop ' with power
Shingled driveway providing parking for several vehicles
Additional Information - Property construction - 1920's brick built
Electricity supply - Mains
Water supply - Mains
Sewerage - Mains
Heating - Gas central heating
Broadband - There is broadband connected to the property and the seller informs us that this is supplied by BT
Please check here for potential broadband speeds - https://www.openreach.com/fibre-broadband
The current seller informs us that they have mobile signal and are no current black spots. Please check here for all networks - https://checker.ofcom.org.uk/
Property Ref: 57066_33416650
Similar Properties
Cecil Gardens, Sarisbury Green, Southampton
4 Bedroom Detached House | Offers in region of £450,000
W&W are delighted to offer for sale this 2011 built four bedroom detached family home situated in an exclusive developme...
St. Johns Road, Locks Heath, Southampton
3 Bedroom Detached House | Guide Price £450,000
W&W are pleased to offer for sale this three double bedroom detached home. The property boasts three bedrooms, lounge, k...
Beck Lodge, Botley Road, Park Gate
2 Bedroom Apartment | Guide Price £438,950
Highly Impressive New Build Apartment for the Over 60's * Modern Interiors with Well Proportioned Room Sizes * Beautiful...
Hollybrook Gardens, Locks Heath, Southampton
4 Bedroom Detached House | Guide Price £460,000
W&W are delighted to offer for sale this well presented four bedroom detached family home situated in a tucked away posi...
3 Bedroom Detached House | Guide Price £465,000
W&W are delighted to offer for sale this immaculately presented & improved 1930's Character three bedroom detached famil...
Clarendon Crescent, Titchfield Common
4 Bedroom Detached House | Guide Price £475,000
W&W are delighted to offer for sale this well presented & improved four bedroom detached family home sitting on an envia...

Walker & Waterer (Park Gate)
Southampton, Park Gate, Hampshire, SO31 7GE
How much is your home worth?
Use our short form to request a valuation of your property.
Request a Valuation







