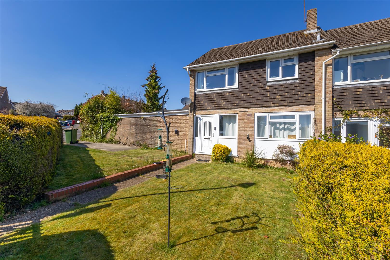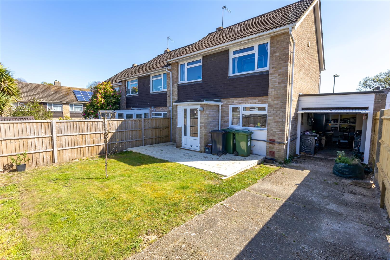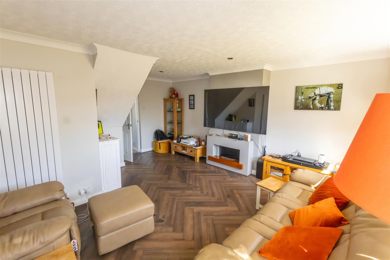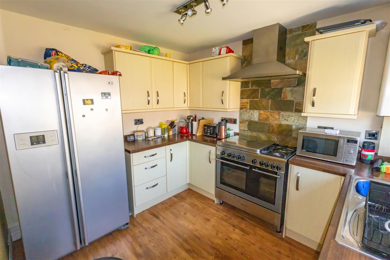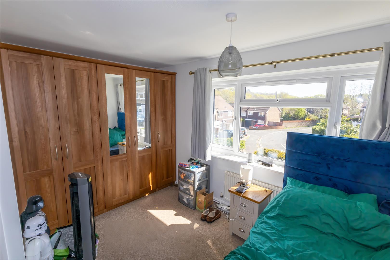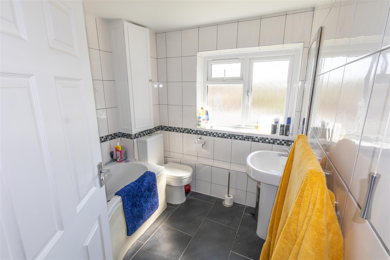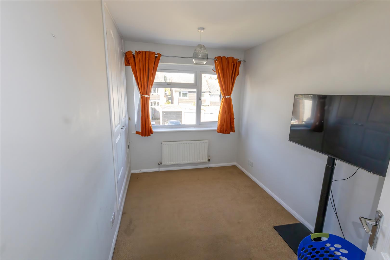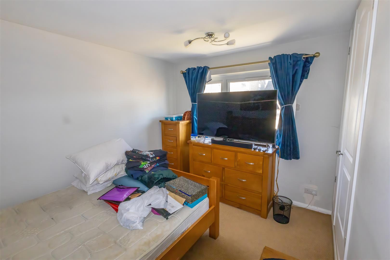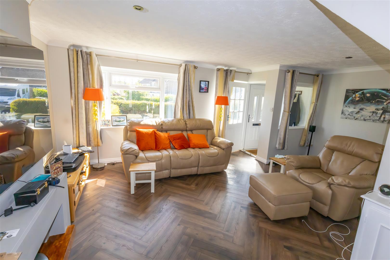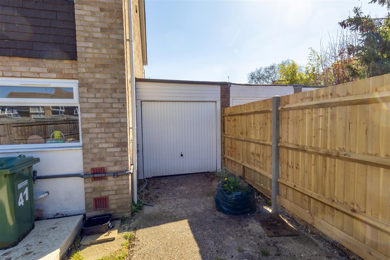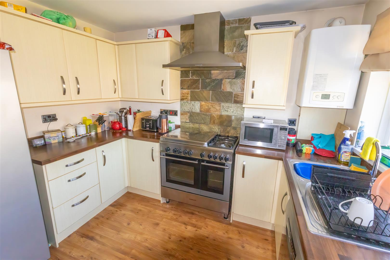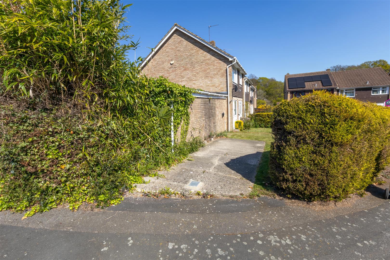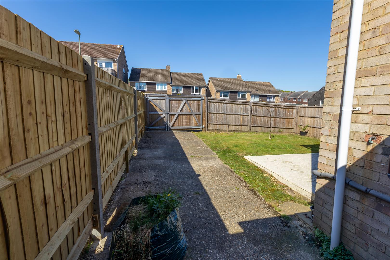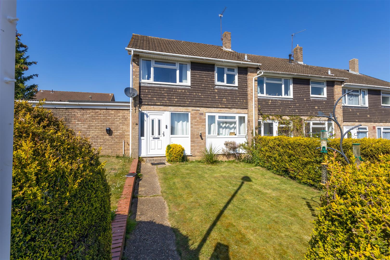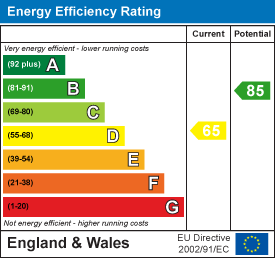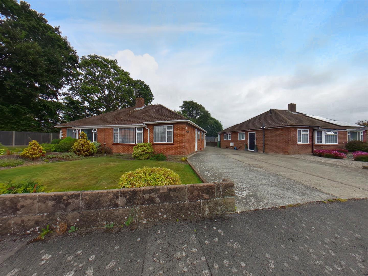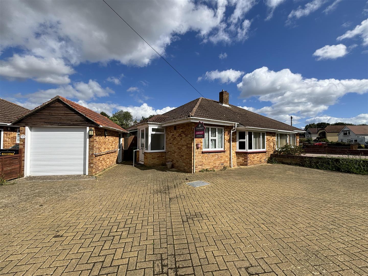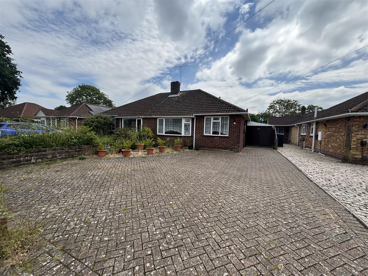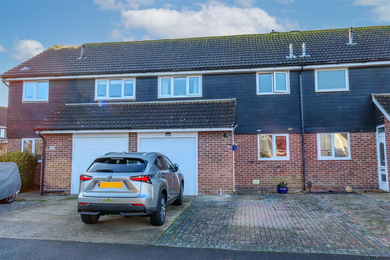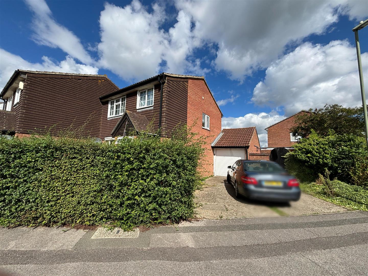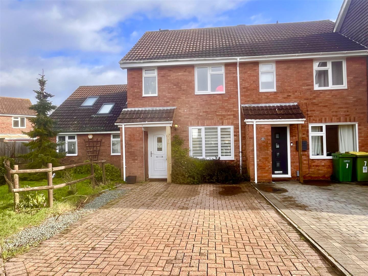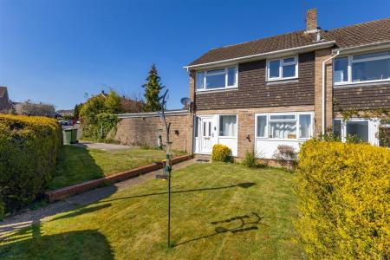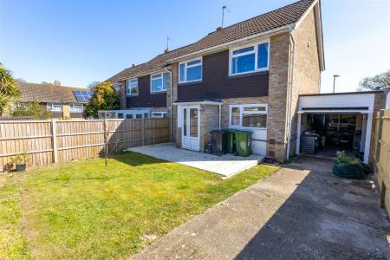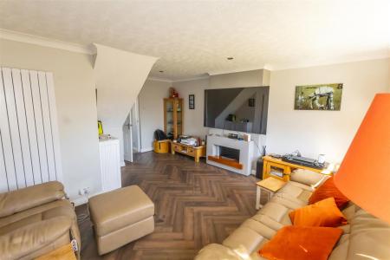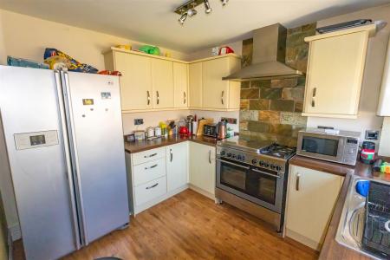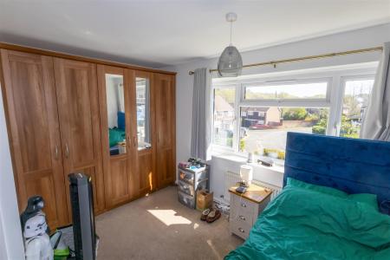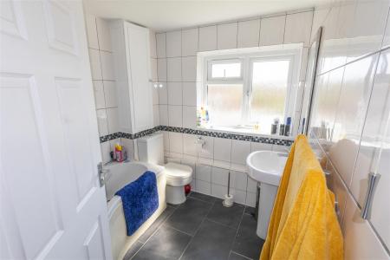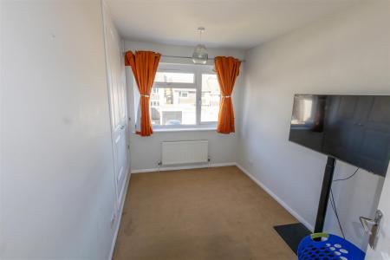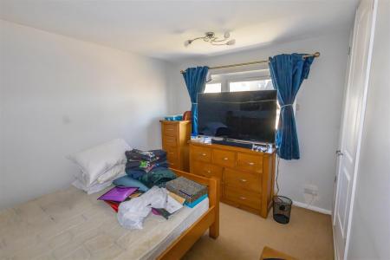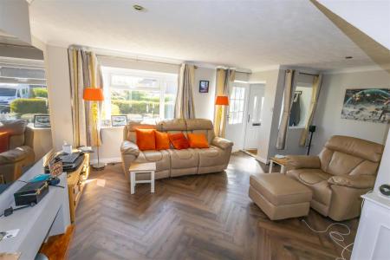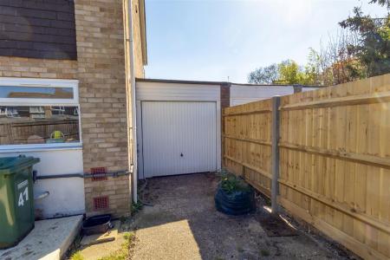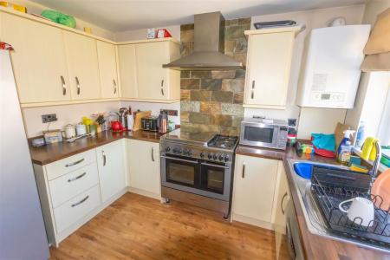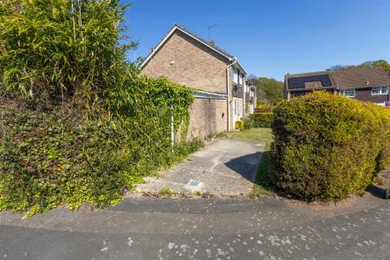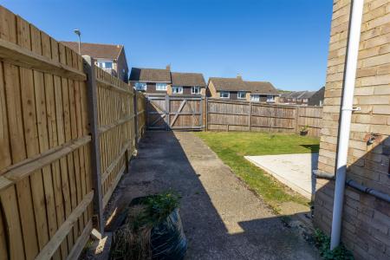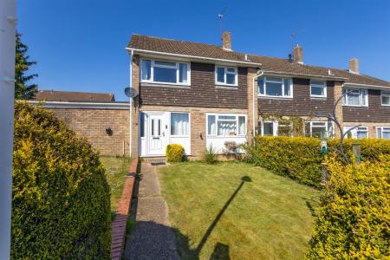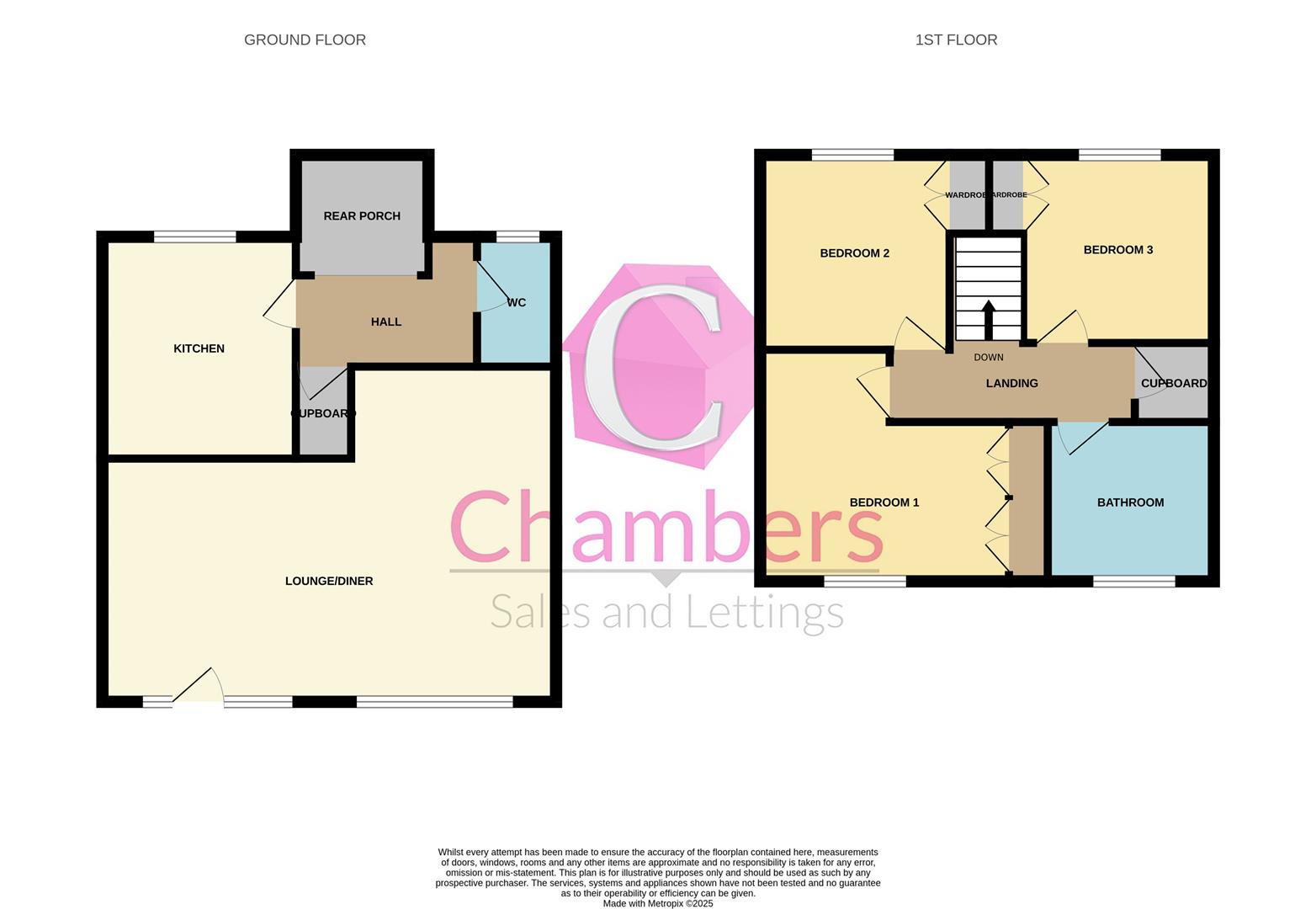- Spacious Three bedroom Family Home
- Downstairs Cloakroom
- Three Double Bedrooms
- All bedrooms with fitted wardrobes
- Front and Rear Gardens
- Front and rear Driveways
- Rear gated access to single garage
- Refitted bathroom
- No Chain Ahead
- Viewing a Must !
3 Bedroom End of Terrace House for sale in Bursledon
A well presented three bedroom semi detached house with no onward chain and located in a very popular residential location ideally positioned for school catchments and commuter access. The property comes with its own attached garage and driveway to the rear of the property, with a further hard stranding to the side, other features include large Lounge/Dining room, downstairs cloakroom and re-fitted bathroom. With front and rear gardens this property really does warrant an early inspection.
Entrance Porch -
Lounge/Dining Room - 5.268 nar 3.475 x 5.847 nar 3.048 (17'3" nar 11'4" - Textured coved ceiling, 2 x windows to front elevation, feature fireplace, radiator.
Rear Lobby - 2.354 x 1.533 min (7'8" x 5'0" min) - Textured ceiling, door to rear garden, radiator.
Kitchen - 3.108 x 2.679 (10'2" x 8'9") - Skimmed ceiling, window to rear elevation, fitted range of wall and base units with work surface over, inset sink with mixer tap, wall mounted boiler, space for american style fridge/freezer and range cooker, plumbing for dishwasher.
Downstairs Cloakroom - Textured ceiling, window to rear elevation, suite comprising w.C, pedestal wash basin, heated towel rail.
First Floor Landing - Textured ceiling, access to storage cupboard, access to roof void. Doors to:
Bedroom 1 - 3.176 x 2.982 (10'5" x 9'9") - Textured ceiling, window to front elevation, fitted wardrobes, radiator.
Bedroom 2 - 3.458 x 2.714 (11'4" x 8'10") - Textured ceiling, window to rear elevation, built in wardrobe, radiator.
Bedroom 3 - 3.438 x 2.195 (11'3" x 7'2") - Textured ceiling, window to rear elevation, built in wardrobe, radiator.
Family Bathroom - 2.274 x 2.127 (7'5" x 6'11") - Textured ceiling, window to front elevation, suite comprising P shaped bath with mixer tap and independent shower over, pedestal wash basin, W.C, floor to ceiling tiling, heated towel rail.
Outside -
Front Garden - Laid to lawn with pathway to front door.
Hardstand - To the side of the property.
Rear Garden - Laid top lawn with borders and patio.
Rear Driveway - positioned behind access gates and offering off road parking for 2 cars.
Garage - 4.927 x 2.575 (16'1" x 8'5") - Up and over door, power and light, plumbing for washing machine.
Property Information - Construction: Traditional brick construction under a tiled roof with modern cement cladding.
Council: Eastleigh
Council Tax: C
Broadband: According to Ofcom Ultrafast broadband is available, however you must make your own enquiries.
Mobile Coverage: According to Ofcom EE,O2,Three and Vodafone offer Likely or Limited service, however you must make your own enquiries.
Parking: Driveway parking to the rear and garage.
Property Ref: 256325_33805509
Similar Properties
Belmont Close, Stubbington, Fareham
2 Bedroom Bungalow | £330,000
Welcome to Belmont Close, a requested but rarely available Cul-De-Sac with its convenient cut way access through to the...
Cuckoo Lane, Stubbington, Fareham
2 Bedroom Bungalow | Offers Over £330,000
No Chain Ahead!...Situated on a corner plot with very large paved driveway offering off road parking for numerous vehicl...
Cuckoo Lane, Stubbington, Fareham
2 Bedroom Semi-Detached Bungalow | Guide Price £330,000
This two bedroom extended bungalow is situated in Stubbington, within walking distance to both the beach and the village...
Bramham Moor, Hill Head, Fareham
3 Bedroom House | Offers Over £335,000
Newly Replaced combi boiler!............ A very well presented three bedroom house with the benefits of garage and doubl...
Victory Road, Stubbington, Fareham
3 Bedroom Semi-Detached House | Guide Price £337,000
A well presented three bedroom semi detached house situated in a popular location convenient for local schools, Stubbing...
Fernie Close, Hill Head, Fareham
3 Bedroom Terraced House | Guide Price £339,950
NO CHAIN AHEAD.....We are delighted to be selling this EXTENDED three bedroom terraced property. Situated in a popular c...

Chambers Sales & Lettings (Stubbington)
25 Stubbington Green, Stubbington, Hampshire, PO14 2JY
How much is your home worth?
Use our short form to request a valuation of your property.
Request a Valuation
