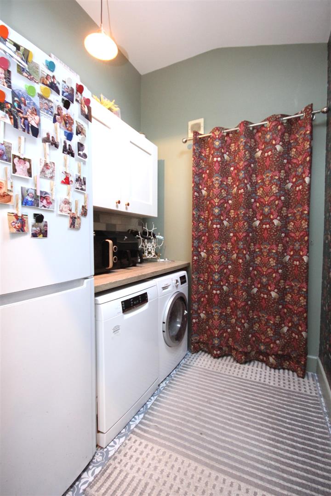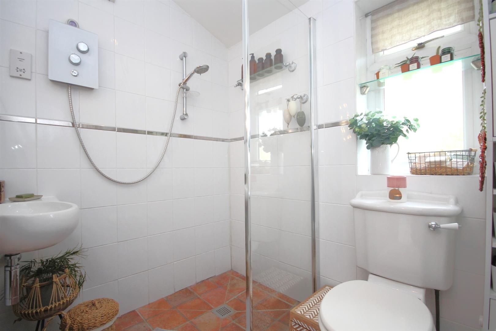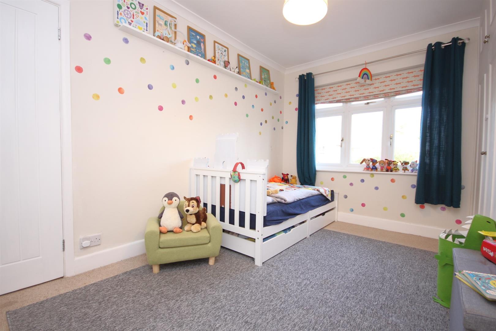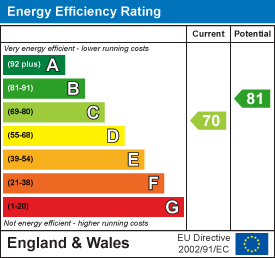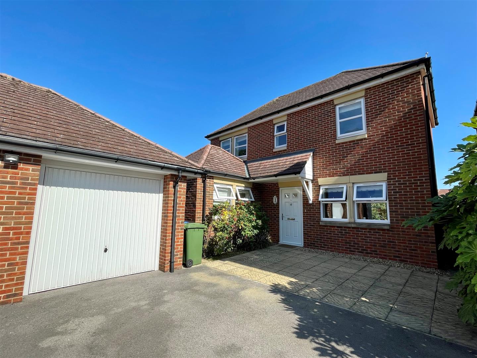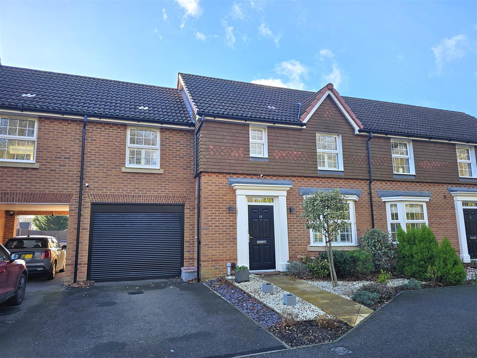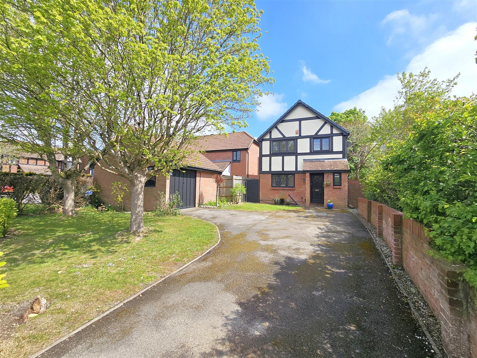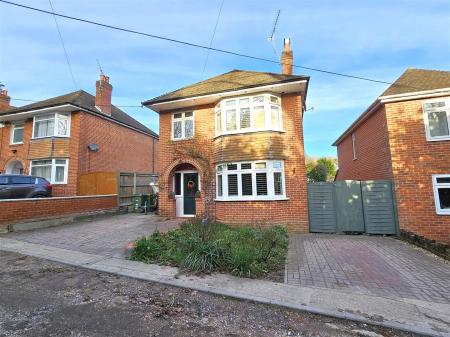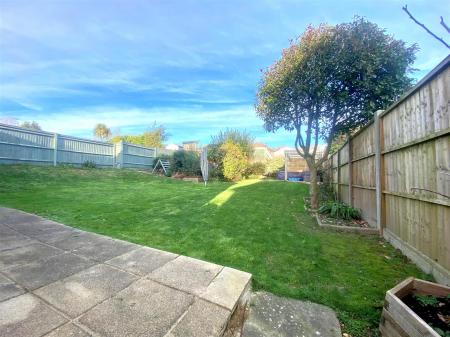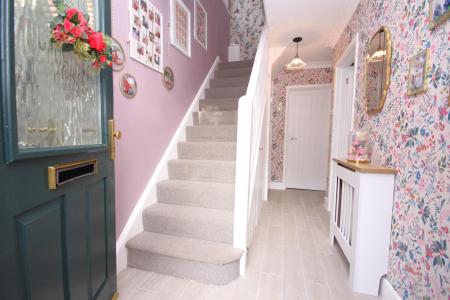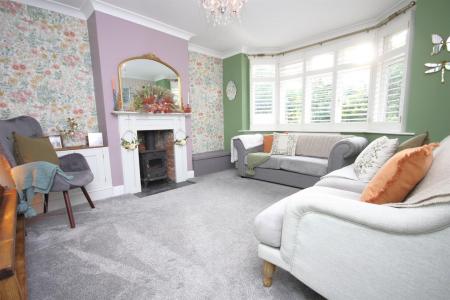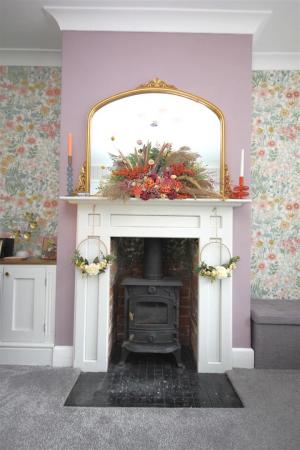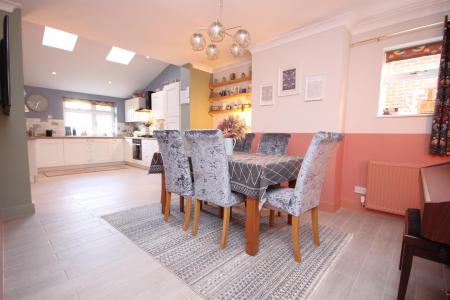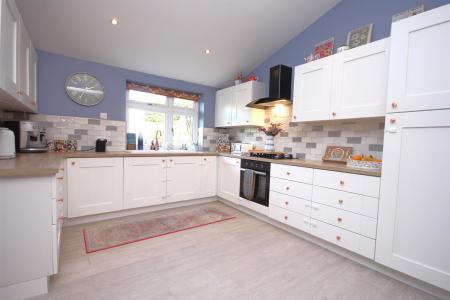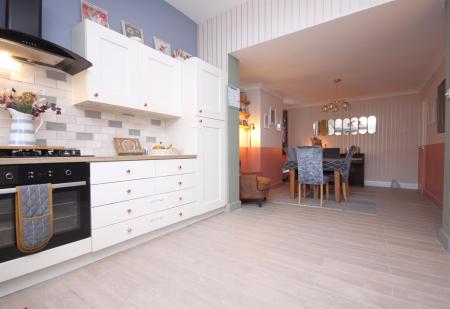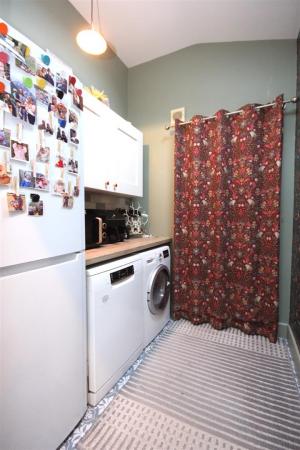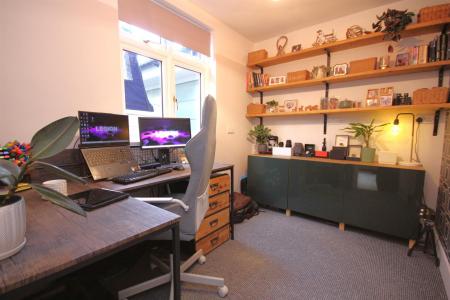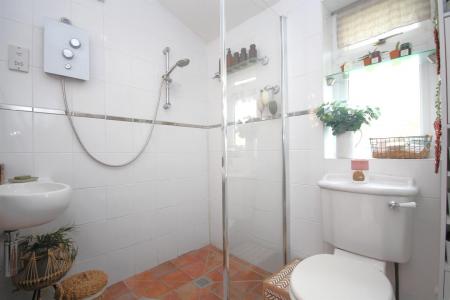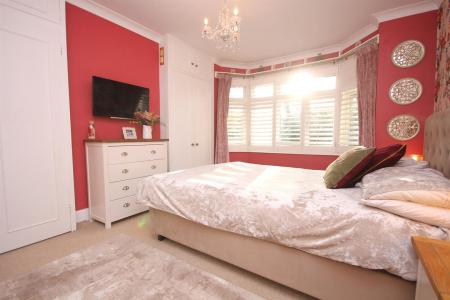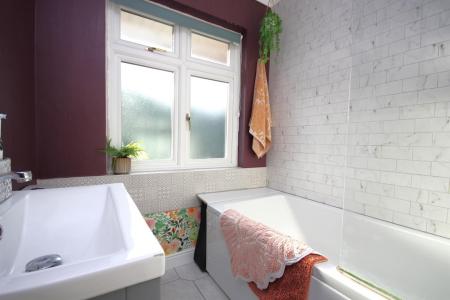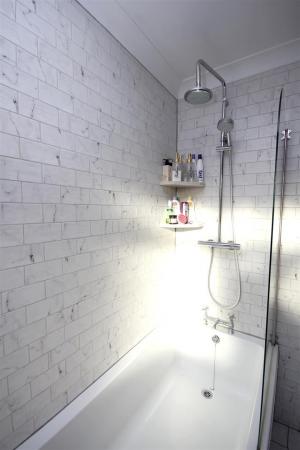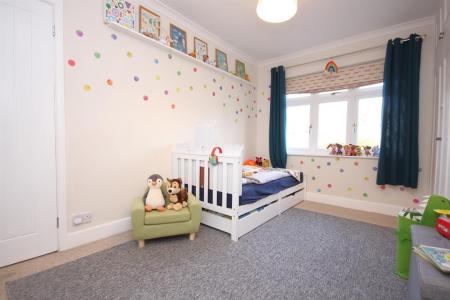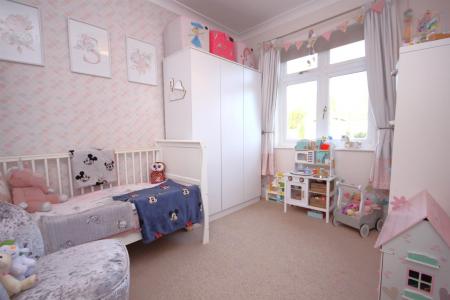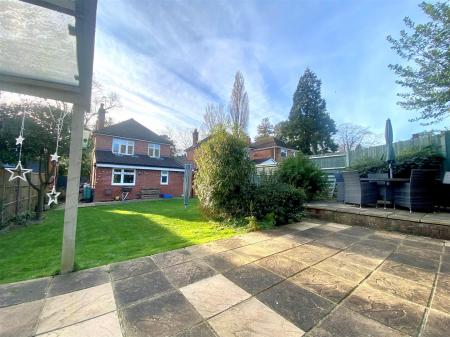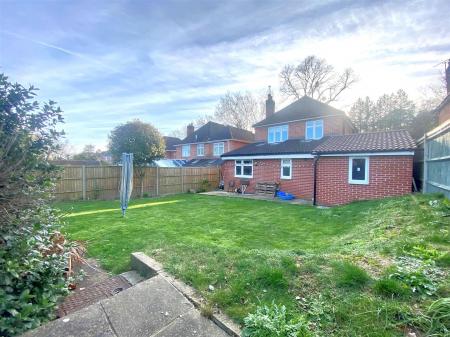3 Bedroom Detached House for sale in Bursledon
W&W are delighted to offer for sale this immaculately presented & improved 1930's Character three bedroom detached family home situated down a private road. The property boasts three bedrooms, lounge, open plan kitchen/dining room, utility room, study, downstairs shower room & modern family bathroom. The property also enjoys a rear landscaped garden, garage & two driveway's providing parking for multiple vehicles.
Bridge Road is a location popular with those seeking easy access to Swanwick Marina & the River Hamble. Local riverside restaurants are within easy walking distance as is Bursledon train station with other excellent transport links accessible within minutes including A27 & M27. The shops & amenities of Lowford are just a 10 minute walk as are the local junior & infant schools.
1930's character three bedroom detached family house situated down a private road
Welcoming entrance hall enjoying bespoke fitted understairs storage cupboards
Attractive wood effect tiled flooring flowing through the entrance hall & kitchen/dining room
Lounge with walk in bay window & centrepiece wood burner
Open plan dual aspect modern kitchen/dining room with twin velux windows
Integrated appliances include oven & hob
Utility room with space/plumbing for fridge/freezer, dishwasher, washing machine & mosaic style flooring
Study with window to the side
Modern wet room to the ground floor with window to the rear
Main bedroom benefitting from walk in bay window & built in wardrobes
Two further bedrooms with one benefitting from built in wardrobes
Modern re-fitted family bathroom comprising three piece white suite & attractive mosaic style tiling
Rear enclosed landscaped garden majority laid to lawn with newly paved patio area to the bottom with pergola above perfect for alfresco dining
Replacement fencing to the right hand side & side gate
Garage with power & lighting
Replacement carpets to the lounge & study
Feature made to measure shutters to the bay windows in the main bedroom & lounge to remain
Two block paved driveway's, one with a car charging point providing parking for multiple vehicles
Material Information - Property construction - Traditional Brick
Electricity supply - Mains
Water supply - Mains with a new '2020' replacement plastic pipe
Sewerage - Mains
Heating - Gas Central Heating with a combination boiler
Broadband - There is broadband connected to the property and the seller informs us that this is supplied by EE and is connected via Cable
Please check here for potential broadband speeds - https://www.openreach.com/fibre-broadband
The current seller informs us that they have mobile signal and are no current black spots. Please check here for all networks - https://checker.ofcom.org.uk/
Property Ref: 57066_32826575
Similar Properties
Hollybrook Gardens, Locks Heath, Southampton
4 Bedroom Detached House | Guide Price £460,000
W&W are delighted to offer for sale this well presented four bedroom detached family home situated in a tucked away posi...
Cecil Gardens, Sarisbury Green, Southampton
4 Bedroom Detached House | Offers in region of £450,000
W&W are delighted to offer for sale this 2011 built four bedroom detached family home situated in an exclusive developme...
Botley Road, Burridge, Southampton
3 Bedroom Semi-Detached House | Guide Price £450,000
W&W are delighted to offer for sale this well presented period style three bedroom semi detached family home sat on an e...
Raley Road, Locks Heath, Southampton
3 Bedroom Semi-Detached House | Guide Price £475,000
W&W are delighted to offer for sale this well presented & extended three double bedroom semi detached circa 1930's built...
Henry Road, Sarisbury Green, Southampton
3 Bedroom Terraced House | Guide Price £475,000
W&W are delighted to offer for sale this beautifully presented & extended '2016' built three bedroom home. The property...
Clarendon Crescent, Titchfield Common
4 Bedroom Detached House | Guide Price £475,000
W&W are delighted to offer for sale this well presented & improved four bedroom detached family home sitting on an envia...

Walker & Waterer (Park Gate)
Southampton, Park Gate, Hampshire, SO31 7GE
How much is your home worth?
Use our short form to request a valuation of your property.
Request a Valuation








